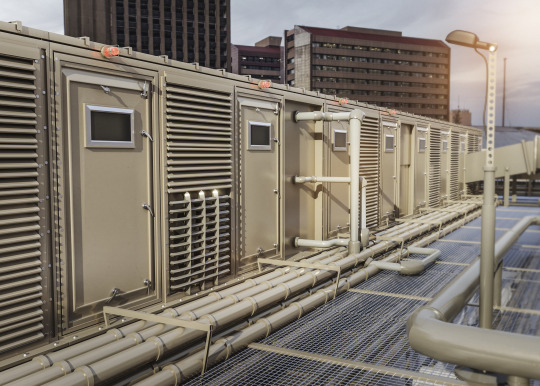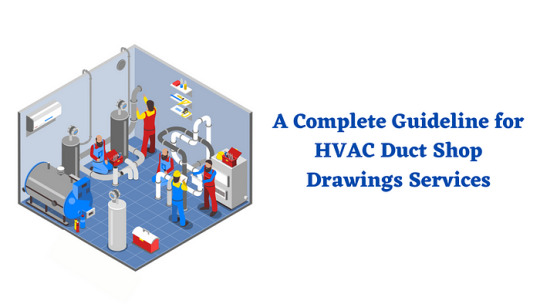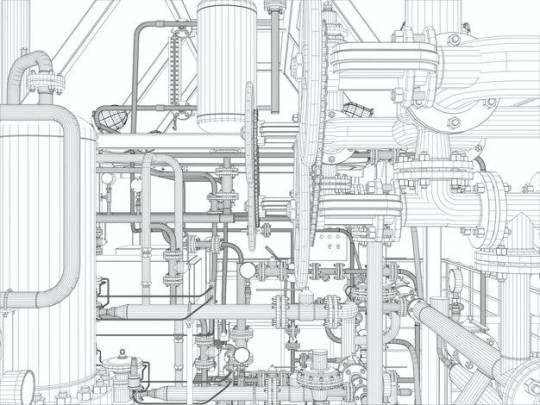#HVACdrawings
Explore tagged Tumblr posts
Text
Understanding the Importance of HVAC Drawings and Blueprints: A Comprehensive Guide

Table of Contents: 1.Importance of HVAC Drawings 2.Purpose of HVAC Blueprints 3.Understanding HVAC Systems 4.Types of HVAC Drawings 5.Reading HVAC Drawings & Blueprints 6.Creating HVAC Drawings 7.Tips for Efficient HVAC Drawing Creation 8.Reading & Analyzing HVAC Blueprints 9.Importance of Blueprints in HVAC Installation 10.How HVAC Drawings Improve Maintenance and Troubleshooting 11.Future Trends in HVAC Drawing and Blueprint Technology 12.Conclusion
Importance of HVAC Drawings
HVAC (Heating, Ventilation, and Air Conditioning) drawings are fundamental blueprints essential for the design, installation, and maintenance of HVAC systems in buildings. These drawings provide a visual representation of the HVAC system's layout, including ductwork, piping, equipment placement, and electrical connections. They serve as a crucial communication tool between architects, engineers, contractors, and technicians, ensuring that the HVAC system functions effectively and efficiently.
Purpose of HVAC Blueprints HVAC blueprints serve multiple purposes throughout the lifecycle of a building. During the design phase, they help architects and engineers conceptualize the HVAC system's layout, ensuring optimal space utilization and compliance with building codes and regulations. During construction, blueprints guide contractors and technicians in the accurate installation of HVAC components, minimizing errors and rework. Additionally, these blueprints serve as reference documents for maintenance and troubleshooting tasks throughout the building's lifespan.
Understanding HVAC Systems Before delving into the specifics of HVAC drawings and blueprints, it's essential to understand the components and principles of HVAC systems. HVAC systems are designed to control indoor temperature, humidity, and air quality to create a comfortable and healthy indoor environment. They typically comprise heating units (such as furnaces or boilers), ventilation systems (including ductwork and fans), air conditioning units, and controls for regulation.
Types of HVAC Drawings HVAC drawings come in various types, each serving a specific purpose:
Floor Plans: Provide a bird's-eye view of the building layout, indicating the placement of HVAC equipment, vents, and ductwork.
Elevation Drawings: Offer vertical views of HVAC components, illustrating their height and position relative to other building features.
Sectional Drawings: Show cross-sectional views of HVAC systems, revealing internal details like ductwork and piping arrangements.
Schematics: Present simplified diagrams of HVAC systems, highlighting connections and flow paths for air and fluids.
Isometric Drawings: Provide 3D representations of HVAC components, offering a clearer understanding of spatial relationships and installation requirements.
Reading HVAC Drawings & Blueprints: Proficiently interpreting HVAC drawings and blueprints is essential for architects, engineers, contractors, and technicians. It requires a thorough understanding of symbols, annotations, scales, and industry standards. Symbols represent various HVAC components, such as fans, dampers, valves, and thermostats, while annotations provide critical information like dimensions, materials, and performance specifications. Additionally, familiarity with scales ensures accurate measurement and placement of components within the building layout.
Creating HVAC Drawings
Creating HVAC drawings involves a collaborative effort among architects, engineers, and designers. Modern CAD (Computer-Aided Design) software facilitates the drafting process, allowing for precise modeling and documentation of HVAC systems. Designers input architectural plans and specifications into CAD software, where they can manipulate components, generate layouts, and produce detailed drawings with ease. CAD software also enables revisions and updates to accommodate changes in project requirements or building codes.
Tips for Efficient HVAC Drawing Creation: To streamline the HVAC drawing creation process, consider the following tips:
Standardization: Establish standardized symbols, templates, and procedures to ensure consistency across drawings.
Clarity: Use clear and concise labeling, annotations, and legends to enhance readability and comprehension.
Accuracy: Double-check measurements, calculations, and specifications to minimize errors and discrepancies.
Collaboration: Foster open communication and collaboration among design team members to address potential conflicts or challenges early in the process.
Documentation: Maintain detailed records of revisions, approvals, and design decisions to track the evolution of HVAC drawings throughout the project lifecycle.
Reading & Analyzing HVAC Blueprints When reading HVAC blueprints, it's essential to pay attention to key elements such as:
Equipment Placement: Identify the location of HVAC units, vents, registers, and exhaust fans to ensure optimal airflow and distribution.
Ductwork Layout: Analyze the routing and sizing of ductwork to minimize pressure drops and airflow restrictions.
Piping Configuration: Review the layout of piping systems for heating, cooling, and fluid distribution, ensuring proper insulation and support.
Electrical Connections: Verify the placement and wiring of electrical components, such as motors, controllers, and sensors, to ensure safe and efficient operation.
Importance of Blueprints in HVAC Installation Accurate HVAC blueprints are critical for the successful installation of HVAC systems, as they provide precise instructions for contractors and technicians. By following the blueprints closely, installers can ensure that components are positioned correctly, connections are made accurately, and systems are commissioned properly. This adherence to the blueprint minimizes installation errors, reduces rework, and improves overall project efficiency and quality.
How HVAC Drawings Improve Maintenance and Troubleshooting Throughout the lifecycle of a building, HVAC drawings play a vital role in maintenance and troubleshooting activities. Maintenance technicians rely on blueprints to locate equipment, access service points, and perform routine inspections and repairs efficiently. When troubleshooting HVAC issues, technicians can refer to drawings to identify potential sources of problems, such as duct leaks, valve malfunctions, or electrical faults, enabling quicker diagnosis and resolution.
Future Trends in HVAC Drawing and Blueprint Technology The future of HVAC drawing and blueprint technology is marked by advancements in digitalization, automation, and integration. CAD software continues to evolve with features like 3D modeling, virtual reality (VR) simulation, and cloud collaboration, enhancing design visualization and communication. Building Information Modeling (BIM) platforms integrate HVAC drawings with other building systems, fostering greater coordination and efficiency throughout the construction process. Additionally, IoT (Internet of Things) sensors and AI (Artificial Intelligence) algorithms offer predictive maintenance capabilities, enabling proactive system monitoring and optimization.
Conclusion In conclusion, HVAC drawings and blueprints are indispensable tools for the design, installation, and maintenance of HVAC systems in buildings. By providing detailed visual representations of system layouts, components, and connections, these drawings facilitate effective communication and collaboration among project stakeholders. Whether creating drawings from scratch or interpreting existing blueprints, architects, engineers, contractors, and technicians must possess the necessary skills and knowledge to ensure the successful implementation and operation of HVAC systems. As technology continues to advance, embracing digital tools and techniques will further enhance the efficiency, accuracy, and sustainability of HVAC drawing and blueprint processes.
#gsourcetechnologies#architecturedesigns#engineeringdesigns#cad services#hvacdrawings#caddrafting#hvacservices#hvacsolutions#draftingservices
2 notes
·
View notes
Text
The Ultimate Guide to HVAC Duct Shop Drawings: Your Path to Accurate and Efficient Services

Are you ready to take your HVAC projects to new heights of precision and efficiency? Look no further than HVAC shop drawings! In this captivating exploration, we invite you to unlock the secrets behind these game-changing blueprints and witness their transformative impact on the world of heating, ventilation, and air conditioning systems.
Picture a world where every duct, every pipe, and every component fits seamlessly together, resulting in flawless installations and optimized performance. That’s the power of HVAC shop drawings. They are the unsung heroes behind successful HVAC projects, acting as a roadmap that ensures precision, coordination, and impeccable craftsmanship.
What are HVAC Shop Drawings?
HVAC shop drawings are the main base of its projects. They are detailed technical drawings that provide a comprehensive representation of HVAC systems within a building. These meticulously crafted blueprints serve as a guide for contractors, fabricators, and installers, enabling them to bring the HVAC design concepts to life with utmost accuracy and efficiency.
Key Benefits of HVAC Shop Drawings:
Pinpoint Accuracy: HVAC shop drawings leave no room for guesswork. They provide precise dimensions, equipment specifications, duct layouts, pipe routing, and electrical connections, ensuring that every element fits flawlessly into the designated space.
Streamlined Installations: By acting as a visual roadmap, HVAC shop drawings streamline the installation process. Contractors and installers can work with confidence, knowing exactly where each component should be placed and how they should be interconnected.
Coordination and Collaboration: HVAC shop drawings facilitatedrop us a line here effective coordination between different trades involved in the project. They ensure seamless integration with other building systems, such as electrical and plumbing, avoiding clashes and conflicts during construction.
Time and Cost Savings: With accurate shop drawings in hand, projects progress more smoothly, reducing the need for rework and costly delays. Fabricators can efficiently produce HVAC components based on the drawings, eliminating costly errors and wastage of materials.
KNOW MORE AVOUT OUR HVAC SHOP DRAWING SERVICES
HVAC Duct Shop Drawings Services:
HVAC duct shop drawings play a crucial role in the successful implementation of its systems. They serve as a roadmap for the fabrication, installation, and coordination of ductwork within a building.
In this comprehensive guideline, we will walk you through the key steps and considerations involved in HVAC duct shop drawing services, from initial concepts to final execution.
1 . Understanding Project Requirements:
Before commencing HVAC duct shop drawings, it’s essential to gather all relevant project information. This includes architectural and structural drawings, mechanical specifications, equipment details, and any design considerations specific to the project.
2. Collaborating with the Design Team:
Effective collaboration with the design team is crucial for accurate drawings. Engage in discussions to understand the design intent, spatial constraints, and any specific requirements. Coordinate with architects, mechanical engineers, and other stakeholders to ensure a comprehensive understanding of the project.
3. Accurate Measurement and Layout:
Accurate measurement and layout are vital for creating precise HVAC duct shop drawings. Utilize laser measuring devices and digital tools to capture accurate dimensions of the building and existing systems. Document any obstructions or structural elements that may impact the ductwork layout.
4. Conceptualizing Ductwork Layout:
Based on the project requirements and design specifications, begin conceptualizing the ductwork layout. Consider factors such as airflow requirements, zoning, pressure drops, accessibility, and equipment locations. Utilize industry standards and guidelines to determine appropriate duct sizes, routing, and placement.
5. Creating Detailed Shop Drawings:

6. Coordinating with Other Trades:
Effective coordination with other trades is essential to avoid clashes and ensure seamless integration of ductwork within the building. Share and review shop drawings with electrical, plumbing, and structural teams to identify any conflicts and make necessary adjustments. Collaborate to create coordinated drawings that encompass all relevant systems
7. Adhering to Building Codes and Standards:
Ensure that your HVAC duct shop drawings comply with local building codes, industry standards, and regulatory requirements. Incorporate fire protection measures, clearance guidelines, and accessibility considerations into the drawings. Seek the expertise of code consultants or third-party reviewers, if necessary, to ensure compliance.
8. Reviewing and Approvals:
Thoroughly review it for accuracy, completeness, and compliance. Seek input and approvals from the design team, project managers, and other stakeholders. Address any comments or revisions promptly to expedite the approval process.
9. Fabrication and Installation Support:
Assist the fabrication team by providing clear and detailed instructions based on the approved shop drawings. Address any queries or clarifications during the fabrication process. Provide on-site support during the installation phase to ensure accurate implementation of the ductwork.
10. Documentation and As-Built Drawings:
Maintain comprehensive documentation of the HVAC duct shop drawings, including revisions and approvals. As the project progresses, update the drawings to reflect any changes made during construction. Upon project completion, compile accurate as-built drawings that represent the final installed ductwork.
HIRE HVAC SHOP DESIGNER
Why Choose Our HVAC Shop Drawing Services?
When it comes to HVAC shop drawings, precision and expertise matter. Our team of experienced professionals specializes in creating exceptional HVAC shop drawings tailored to your project’s unique requirements. With our meticulous attention to detail, cutting-edge software tools, and commitment to excellence, we ensure that our shop drawings exceed your expectations, helping you achieve extraordinary results.
So, if you’re looking for a Perfacet HVAC shop drawing service, then look no further! Get in touch with us at [email protected]. or simply drop us a line here to unlock the full potential of your interior design.
#HVAC #HVACshopdrawings #HVACdrawings #HVACdesign #HVACinstallation #HVACcommissioning #HVACdocumentation #HVACstandards #HVACregulations #HVACsystems #HVACcomponents #HVACmaterials #HVACsoftware
#HVAC#HVACshopdrawings#HVACdrawings#HVACdesign#HVACinstallation#HVACcommissioning#HVACdocumentation#HVACstandards#HVACregulations#HVACsystems#HVACcomponents#HVACmaterials#HVACsoftware
0 notes
Text
Important Types of MEP Drawings for Any Building Construction Project

With the use of MEP drawings, the Mechanical, Plumbing, and Electrical systems of a building can be built, installed, and maintained. The Mechanical discipline focuses on the Heating, Ventilation, and Air-Conditioning (HVAC) systems, the Electrical component of this discipline refers to the power supply, and the Plumbing element of this discipline focuses on the water supply and wastewater drainage.
#mepdrawings#mepshopdrawings#hvacdrawings#Penetrationdrawings#Pipespooldrawings#Asbuiltdrawings#Coordinationdrawings
0 notes
Text
We are experts in deciding placements which cover less area and give up space for other equipments. We make efficient use of softwares and make the document drawings as easy as possible to understand.

Know More: https://theparadigmengineering.com/hvac-mechanical-piping-shop-drawings/
#HVACMechanicalPipingShopDrawings #MechanicalPipingShopDrawings #PipingShopDrawings #Paradigm #Outsourcing #HVAC #HVACDrawings #AutoCAD #Revit #Sitevisits #Leadcoordination #Floorplans #Piping #Isometrics
0 notes
Link
Do you want to correct all issues before the onset of construction workflow? Opt for shop drawing from Tejjy Inc. - one of the top BIM service providers in USA and make an accurate costing of construction materials.
0 notes
Link

We as a #SiliconOutsourcing provide precision #hvacservices including hvac design, #hvacdrafting, #hvacdrawings, #CADdrawings, shop drawings, hvac workshop drawings in #hvacengineering industries.Our expertise provide hvac design and #draftingservices to owners, architects and contractors for equally #commercial, #industrial and #residential building applications.
Learn More : http://www.siliconoutsourcing.net/cad-engineering-services/hvac-engineering.html
For more Details
Email:[email protected]
Web: http://www.siliconoutsourcing.net
USA : +1-763-270-8285
UK : +44-1793-616-175
NZ : +64-2102967467
IND : +91-79-4003-1887
AUS : +61-871-303-063
UAE : +971-55-2345-123
#hvac#hvaccad#hvacdesign#hvacoutsourcing#hvacconsultant#caddesign#cadconsultant#cadservice#cadoutsourcing#cad
0 notes
Text
#HVAC#HVACshopdrawings#HVACdrawings#HVACdesign#HVACinstallation#HVACcommissioning#HVACdocumentation#HVACstandards#HVACregulations#HVACsystems#HVACcomponents#HVACmaterials#HVACsoftware
0 notes
Text
HVAC duct shop Drawing
HVAC duct shop Drawing :: HVAC Duct Shop Drawings is about the accurate fabrication drawings and getting the system placements done before getting installed on site. Learn More: https://theparadigmengineering.com/hvac-duct-shop-drawing/

#HVACDuctShopDrawing #DuctShopDrawing #HVACDrawing #ShopDrawingServices #TheParadigmEngineering #ParadigmEngineering #StructuralEngineeringServices
0 notes
Link
Permit drawings are the construction documents that give the permission to construct a building project. Permit expediters know the right technique of creating permit drawings involving plumbing, gas, HVAC, electrical and other building services. Choose Tejjy Inc. - the best permit service provider in DC & Maryland areas to get the legal permission to start the construction of a building as per approved drawings.
0 notes
Photo

CAD Outsourcing Services is a dominant HVAC Services provider firm which offering HVAC Design, HVAC Layout Design, HVAC transformer design and HVAC Drawings for your residential. We provides premium Residential Projects with capability of HVAC Residential Projects Development and HVAC Residential Projects Report.
For More Information
Website: https://www.cadoutsourcing.net/
Email: [email protected]
Office: +91 -79-40031887 USA No : +1-408-216-7636 UK No : +44-208-819-5832 Australia No : +61-283-073-843 Dubai No : +971 55 2345 123
#HVAC#hvacsystem#HVACDesign#HVACLayoutDesign#HVACDrawings#HVACResidentialProjects#CADOutsourcing#CadOutsourcingCompany#CadOutsourcingServices#CadDraftingOutsourcing#CADModelingService#CadDraftingServices
0 notes
Text
HVAC 2D Drafting Services - CAD Outsourcing
CAD Outsourcing Services effort as a planned HVAC 2D Drafting Services to support contractual workers, installers and fabricators around the world.

Our group of qualified and experienced architects convey great HVAC Duct Shop drawings that include HVAC design drawings, HVAC Duct Fabrication Drawings to make HVAC installation easily in business, private and modern needs.

For More Information
Website : http://www.cadoutsourcing.net
Email : [email protected]
#HVAC#HVACEngineering#HVACDrawing#BIMHVAC#HVACCoordinationModel#HVACDuct#HVACDuctManufactureDrawings#HVACDetailing#CADServices#CADOutsourcing
0 notes