#Custom pantry
Explore tagged Tumblr posts
Text
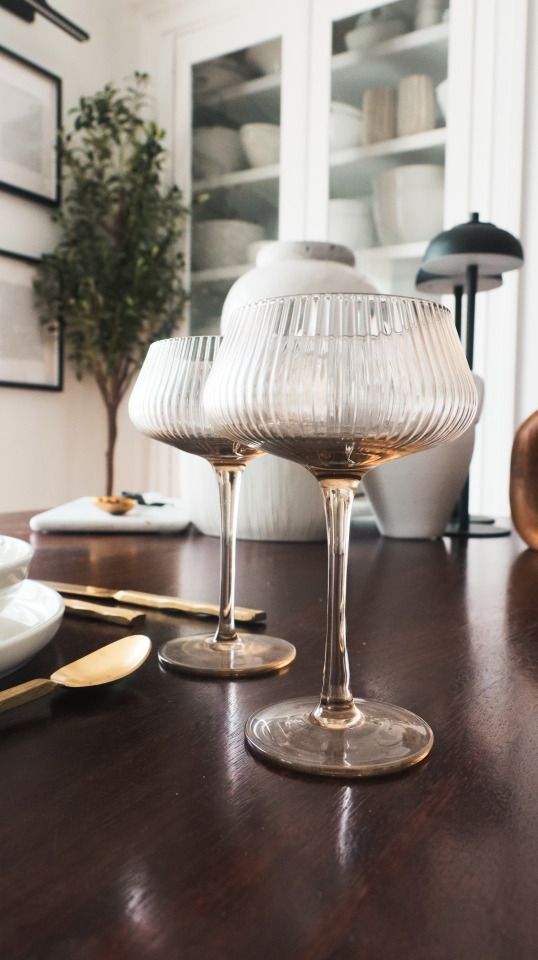
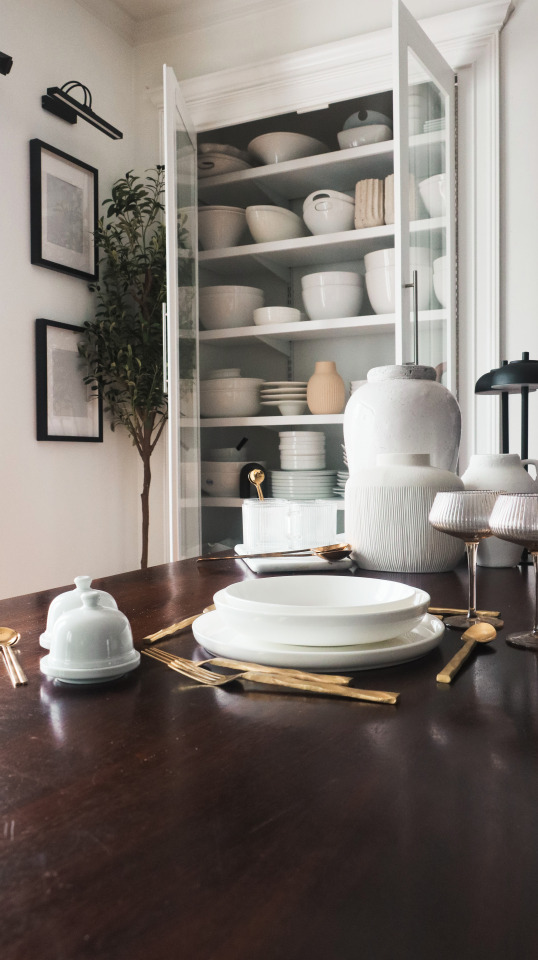
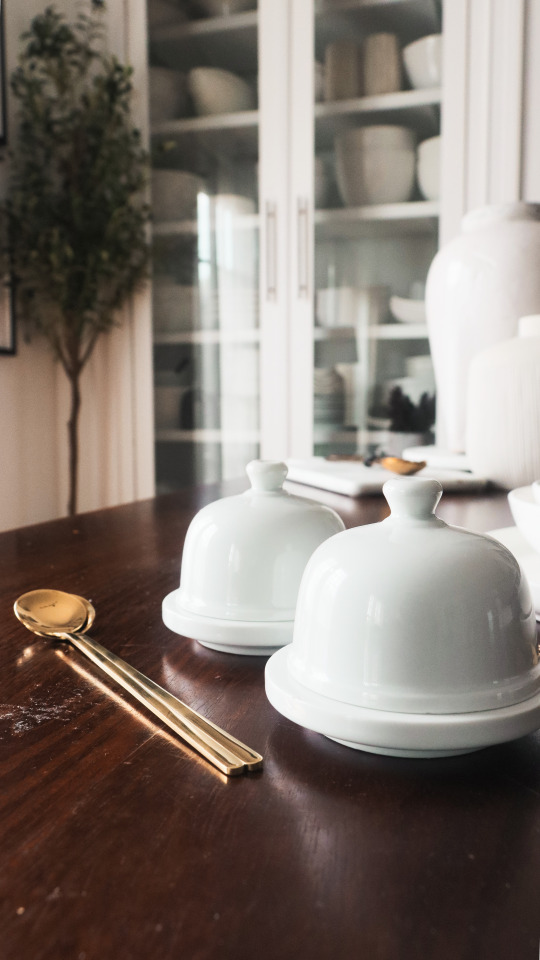
#photography#interior photography#homedecor#interiordesign#dinnerware#homes#interior styling#interiors#custom pantry#custom build#dinner table#dinner#flatwware#gold flatware#front page
2 notes
·
View notes
Text
8 Benefits of Custom Kitchen Cabinets
Every homeowner dreams of a kitchen where everything has its own place and is easy to find. An organized kitchen makes cooking enjoyable and stress-free. A clean, well-arranged kitchen not only encourages timely meals but also supports a healthy and happy lifestyle.
As the heart of the home, the kitchen is where families gather to cook, eat, and create cherished memories. That’s why it’s essential to have furniture that looks great and serves a practical purpose. With the right kitchen pantry organizers, you can create a welcoming and efficient space that enhances both functionality and style.
0 notes
Photo

Industrial Kitchen in Manchester An undermount sink, flat-panel cabinets, black cabinets, quartz countertops, white backsplash, porcelain backsplash, stainless steel appliances, an island, and white countertops are some ideas for a sizable industrial l-shaped kitchen pantry remodel with a gray floor and cement tile flooring.
0 notes
Photo

Denver Bedroom Inspiration for a sizable transitional guest bedroom remodel with a gray floor and carpeting.
0 notes
Photo
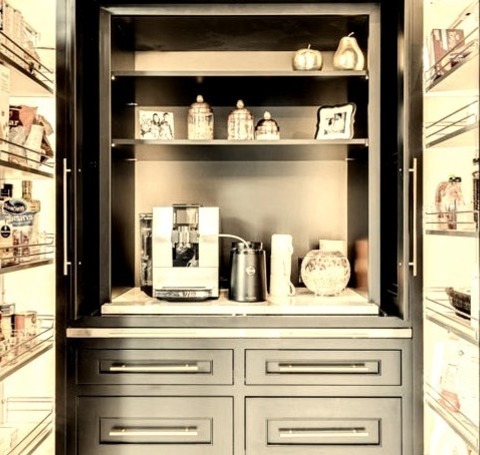
Baltimore Dining Kitchen Eat-in kitchen - huge mediterranean galley marble floor and multicolored floor eat-in kitchen idea with a farmhouse sink, beaded inset cabinets, black cabinets, quartz countertops, beige backsplash, marble backsplash, black appliances and an island
#custom coffee bar with pantry storage#plain and fancy cabinetry#kitchen#transisitonal#modern#pocket door cabinetry#custom pantry
0 notes
Text
Bathroom 3/4 Bath Denver
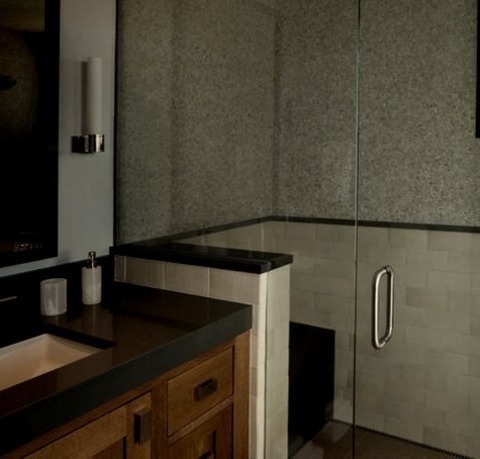
A mid-sized transitional walk-in shower design example with 3/4-inch white and pebble porcelain tile, a brown floor, shaker cabinets, a one-piece toilet, gray walls, an undermount sink, quartz countertops, and a hinged shower door is shown.
0 notes
Photo
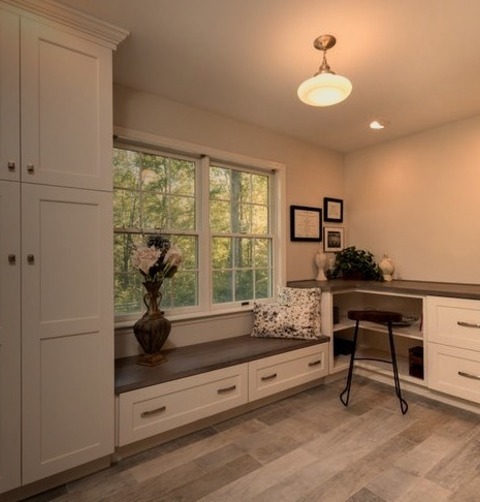
Mudroom - Mudroom Mudroom - mid-sized cottage porcelain tile mudroom idea
0 notes
Photo
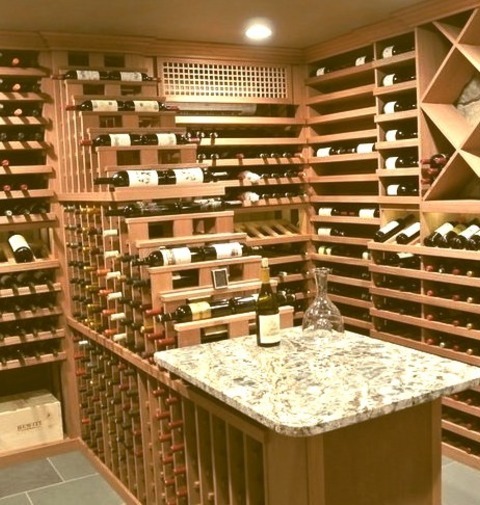
Wine Cellar New York Example of a mid-sized mountain style porcelain tile and gray floor wine cellar design with storage racks
#walk in pantry#custom alcohol storage#recessed lighting#custom wine cellar ideas#light wood wine cellar#custom pantry
0 notes
Photo
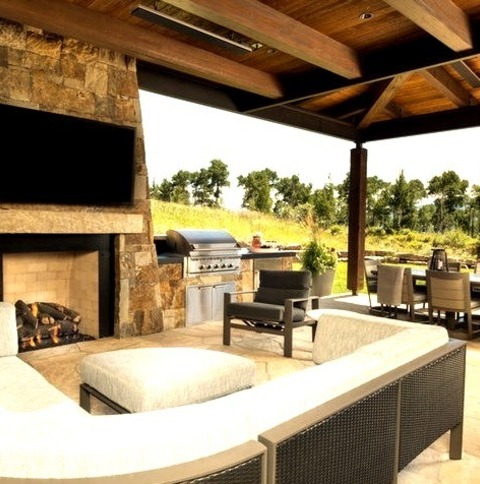
Transitional Patio Denver Inspiration for a huge transitional backyard patio kitchen remodel with a roof extension
1 note
·
View note
Text
Guest Bedroom Denver
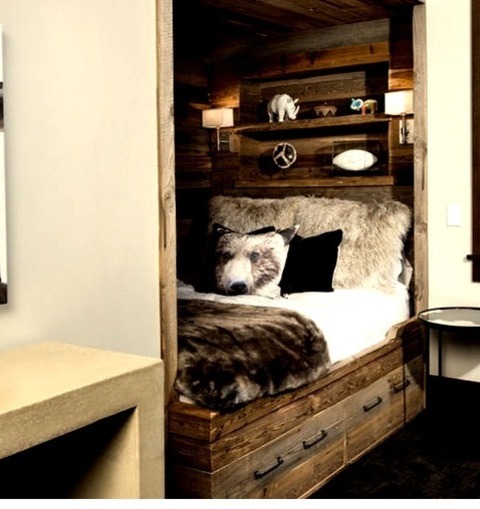
Inspiration for a large transitional guest carpeted and gray floor bedroom remodel with white walls
0 notes
Photo

DC Metro Pantry An illustration of a mid-sized traditional u-shaped kitchen pantry design with black flooring and ceramic tile, beaded inset cabinets, green cabinets, wood countertops, and no island.
#custom kitchen cabinets#brass kitchen hardware#walk in kitchen pantry#custom pantry#walk in pantry ideas
0 notes
Text
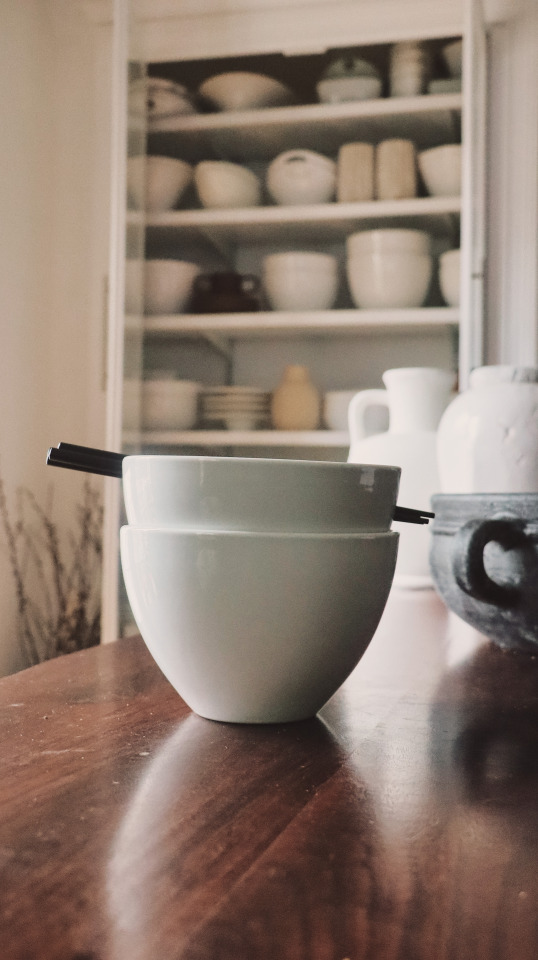
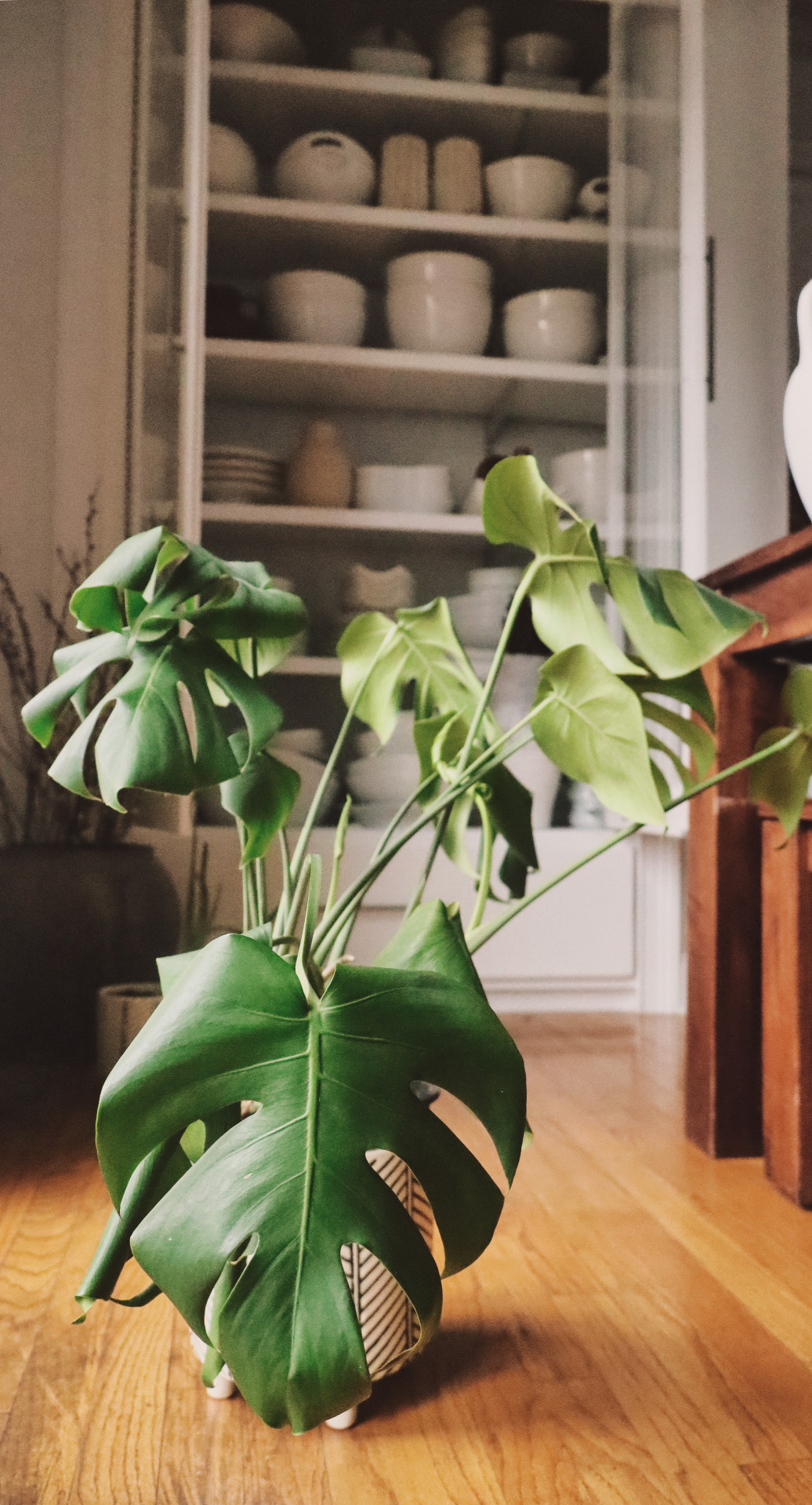
#photography#interiors#interior photography#homedecor#dinnerware#homes#interiordesign#custom pantry#custom design#custom build#myhouseidea#saturday
2 notes
·
View notes
Photo
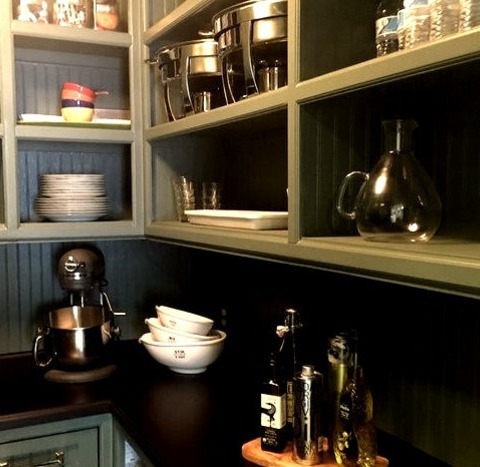
Traditional Kitchen - Kitchen Mid-sized traditional u-shaped kitchen pantry idea with beaded inset cabinets, green cabinets, wood countertops, a green backsplash, and a black floor. There is no island in this design.
#walk in kitchen pantry#custom pantry#walk in pantry ideas#brass kitchen hardware#custom kitchen cabinets
0 notes
Photo
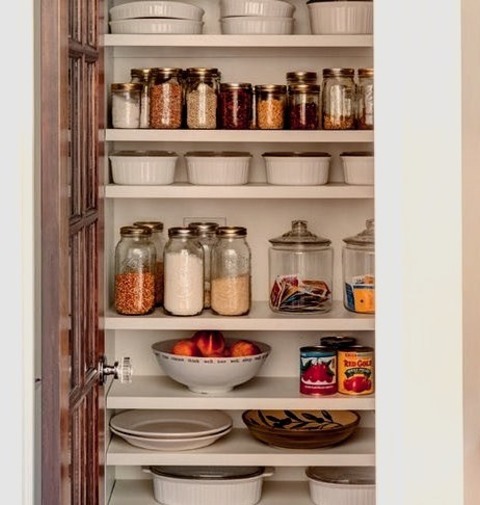
Traditional Kitchen Chicago An illustration of a large, traditional, enclosed kitchen with a medium-toned wood floor and a brown floor, shaker cabinets, white cabinets, marble countertops, white backsplash, marble backsplash, stainless steel appliances, and an island.
#stainless appliances#new traditional#subway tile#bump out#custom pantry#built-in storage#organized pantry
0 notes
Photo
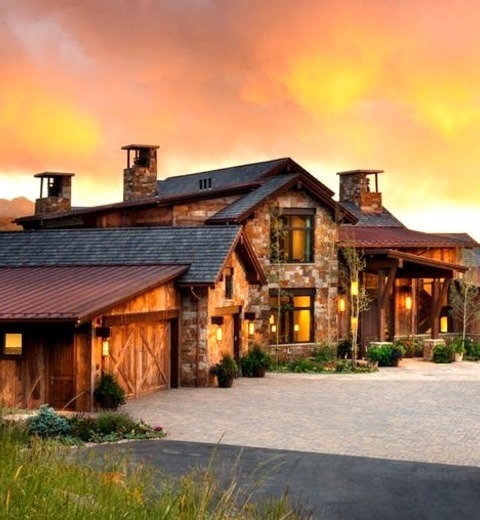
Wood - Exterior Inspiration for a huge transitional brown three-story wood house exterior remodel with a hip roof and a mixed material roof
0 notes
Photo
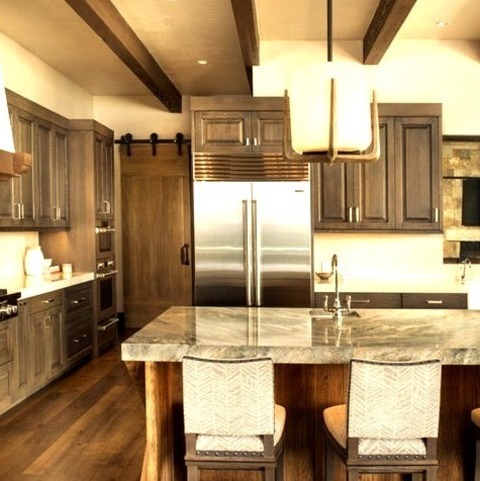
Transitional Kitchen Kitchen pantry - huge transitional l-shaped medium tone wood floor and brown floor kitchen pantry idea with a farmhouse sink, raised-panel cabinets, medium tone wood cabinets, quartzite countertops, beige backsplash, stone tile backsplash, stainless steel appliances and an island
0 notes