#Autodesk 360 Docs
Explore tagged Tumblr posts
Text

BIM Ireland: A Digital Pathway to Construction Excellence
Enterprise Ireland also provide funding to SME’s on receiving BIM Ireland certification and enablement. With that, as a leading Irish BIM provider throughout Ireland Symetri are approved implement partners who will assist on receiving the required funding.
#Autodesk Dublin#Autodesk Ireland#Autocad Course#Autocad Courses#Autodesk Software#BIM Course#Revit Course#Revit Courses#Revit Training Courses#BIM Consultation#Autocad LT#Autocad#Autodesk BIM 360#BIM 360#BIM Ireland#Bim Collaborate Pro#Autodesk Build#Autodesk Construction Cloud#Autodesk 360 Docs#Autodesk Docs#Autodesk360 Docs#Autodesk Fusion 360#Autodesk Inventor#Autodesk Revit#Autodesk Vault
0 notes
Text
Improve Revit & Civil 3D Productivity with Naviate Tools
Revit Add-In, Naviate tools are designed to improve productivity when working with Revit and Civil 3D. Get access to a range of convenient features that allow for faster modeling and design. Streamline your workflow and reduce time spent on tasks with Naviate tools from Symetri.
#Revit Add-In#Inventor#Autodesk Inventor#BIM 360 Docs#Inventor Nastran#BIM Consulting#Civil 3D#Revit Training Courses#AEC Collection
0 notes
Text
Autodesk Revit 2022 — Top Tips to Reduce Family File Size
The creation of Autodesk Revit Families can be a complicated task. A Revit family can be highly detailed, or it can be very basic. The key when creating these Autodesk Revit families is finding that balance whereby the family is showing a certain level of detail that is required for the project and is not over detailed and will eventually lead to the family effecting the project itself. One of the major factors which impacts a project is the Family file size.
One key aspect to note is that a well-constructed Revit family that has multiple parameters (Fig 1.1) and reference lines driving the different sizes of a specific family and that has a file size of 3/4MB or more can often perform better than a family where its file size is 600KB. The best way of determining this is by testing, the safest way to test a Revit family is by inputting hundreds of instances of the family into an existing project and start to move around elements, change the detail of the views, open the 3D view and rotate around specific elements and see if the projects speed has been reduced if so then the family file will need to be reviewed and the family file size will need to be reduced.

Here are some of the best ways to reduce the file size of a Revit Family
1. Use only Autodesk Revit geometry – This means not to use SAT Files, Step Files or AutoCAD 3D models etc. Unfortunately, these file types make Revit files heavy and increases the file size of the Revit Family.
2. Incorporate family nesting with the Revit Family. This means if geometry is being used more than once, don’t array it a multiply, nest it.
3. Check for any duplications within the Autodesk Revit family and the nested families if they are being used.
4. Use voids and the void command sparingly, by using voids this increases the size of the family more than the geometry
5. Avoid using groups in a Revit Family
6. Purge the family and nested families within it.
7. Remove elements and any items that are not being used in the Family
8. Remove any referenced files or images i.e., SAT, Step, AutoCAD, png etc
9. Once the Revit Family has been created, compact the family. This can be done by clicking on “Save As” and selecting the compact tick box
10. If all the above haven’t helped reduce your file size enough to make a difference back in the Revit Project and you decide that you want to reduce it further, you can load the family into a project and then save it out from the project file. The reason why doing this reduces the file size is because the Revit Family stores previous history if they have been used for a long time, exporting out the family purges the family of all this unnecessary information.
To arrange a free demo or for more information please contact Procad – Autodesk Platinum Partner and preferred reseller.
#Revit Courses#Autodesk Revit#Autodesk Inventor#Bim 360 Design#Autodesk Ireland#BIM Course#BIM 360#Autodesk Construction Cloud#Bim 360 Build#Bim360 Docs#Bim Docs
0 notes
Text
Does BIM Require License?
BIM 360 offers project teams tools that facilitate better coordination, effective communication, and faster resolution of conflicts enhancing the efficiency of project outcomes. It empowers project management teams to minimize costs, enhance speed and efficiency throughout the entire project lifecycle.
BIM 360 design is BIM 360 service and an individually licensed product. BIM 360 warrants enabling design collaboration service within the project and obtaining a license within the Autodesk account portal.
BIM 360 design requires “Bring your own license.” Therefore, to initiate any BIM 360 project, project-based permission along with a license managed through the Autodesk account portal is required.
How to activate BIM license?
A BIM license needs to be activated by those users who are accessing BIM 360 for the first time. However, this license cannot be activated through the URL manage.autodesk.com.
Instead, it is activated through a special email that is generated when a user is invited to join a project or assigned to Host a project. The email is sent from BIMent@Autodesk.
BIM license management is a matter of concern for most users considering leveraging BIM 360 products and services.
Let us now delve into BIM 360 license management for different BIM products and services:
BIM 360 Team License:
BIM 360 Team license is attached through a specific contract number to a HUB. Once assigned, no changes are allowed in the HUB. The HUB is typically the buyer’s HUB.
A BIM HUB can include the following details:
• List of users with different levels of permissions such as Team administrators, Team Members, or Project contributors.
• Types of projects which could be open/closed/secret.
• Roles within the project such as Project Administrators, Editor, Viewer.
• Settings that determine the types of users on the HUB.
• Settings to determine how users are invited.
A BIM Team license adds a storage space of 500GB to the HUB on the cloud.
If you have a Team license, you can be invited to be a part of any project on other HUBs in the world.
It also entitles you to invite other users with BIM Team license to collaborate on projects in your HUB.
BIM 360 Team, Docs, Field, Glue, Plan, Layout
The Construction Company or the Lead Design acquires packs of user licenses.
License packs for each service need to be purchased separately. However, these licenses can be used for multiple projects. These license packs can also be assigned to external parties.
These licenses can be recycled as well. For instance, if a user does not require access to a project, he can be removed and another user can be added if required. This implies that all the comments, Metadata or any other uploads by the previous user are retained for the rest of the team to use.
BIM 360 Ops:
You can create unlimited buildings without any payment. You can also add an unlimited number of tickets, contacts, and assets. There is no limit to the amount of data that can be uploaded, stored or downloaded. However, viewing, searching, and reporting is restricted to the latest 100 tickets/building.
A subscription is required in case you need to access more than 100 most recent tickets. On subscribing, all the buildings in a particular portfolio will convert to paid.
If you are looking to leverage BIM 360 for your next construction project, connect with Tejjy Inc. We are located in Washington D.C, Virginia, Baltimore, and MD. We have all the necessary BIM 360 licenses to complete your construction project.
3 notes
·
View notes
Text
Adding Hyperlink in Autodesk Docs File
The file viewer is a benefit of using BIM 360 Docs and Autodesk Docs. You can view almost every file format only by using an internet browser. Hyperlinks in BIM 360 You can add hyperlinks to refer to other drawings or files in the BIM 360 viewer. Allowing you to open the referred drawing quickly. While the hyperlinks in Revit sheets are generated automatically, you can also add hyperlinks…

View On WordPress
0 notes
Text
Revizto free

Revizto free how to#
Revizto free for mac#
Revizto free pdf#
Note: App is compatible with BIM 360 Docs and BIM 360 Team.
Improve the overall efficiency and safety of the building.
Substantially reduce the amount of RFI’s on your project.
Minimize costly errors and rework in the field.
Bring teams and workflows together for effortless collaboration, seamlessly connecting office to the field in real-time.
Users can work with project data on a whole new level by leveraging brand. All project sharing and management can be done from the Viewer. Revizto Editor is no longer an essential part of the workflow.
Revizto free pdf#
And it supports PDF sheets Redesigned pipeline. Team members can share these scenes using the cloud-based repository Revizto Workspace to further collaborate across teams and devices. Sheets can be imported directly into Revizto even without the 3D model.
Revizto free for mac#
Make selected documents available offline for on-site work Revizto 5 for Mac and iPad allows users to examine scenes created within Revizto by turning BIM projects into navigable 3D environments.Link sheets to CDE-hosted PDFs to see the actual version with no need to re-export.Add your sheets in PDF format from BIM360 docs and teams to Revizto 2D module.It provides direct access to project files stored on major CDEs like Autodesk® BIM 360®, so users can work with their live documentation seamlessly from inside Revizto: The Documents is a brand new section of the Revizto app. Revizto adds a new dimension to BIM that enables teams to have a multidimensional issue tracking and coordination hub, instantly allowing project members to communicate accountability and address challenges in real-time through the whole project lifecycle, to include project inception, design, construction, and operation. The issues created in Revizto reside within the X, Y, Z coordinates and not on a single sheet or model which provides an intelligent connection across multiple views and platforms. The simple yet powerful Revizto Issue Tracker is a cloud-based single source-of-truth platform for managing all BIM project activities in real-time. Refer to a 2D map to define a certain position in a plan and with a click be transported to this spot in the 3D model.Revizto is a real-time, 3D model-based issue tracking software for AEC teams that brings ease-of-use and precision to collaboration and BIM project coordination. Revizto Viewer also allows users to view 2D and 3D sheets. Users can also turn categories on or off or view them in x-ray mode. The app’s visibility mode lets users make objects transparent in order to see what’s behind them. Users can attach images, photos and PDF files to the issue tracking system as well. The built-in issue tracking system allows users the ability to assign tasks to anyone in the group. The Revizto Viewer app opens projects created in Revizto Editor and encourages easy collaboration with the integrated issue tracker.
Revizto free how to#
How to Use the Revizto BIM and CAD Viewer Mobile App The app uses video game and cloud technology to create “the best visual collaboration tool for AEC project teams.” These scenes can then be shared through a cloud-based repository to help reduce errors and misunderstandings during a project’s life cycle. live webinars for Enscape, ElumTools, ArchVision, Revizto and NVIDIA. Revizto Viewer is a real-time visual collaboration tool that turns BIM and CAD models into a navigable 3D environment. Additionally, qualifying students may download the free 3-year student version of.

0 notes
Text
Download autocad for free full version

Download autocad for free full version how to#
Download autocad for free full version pdf#
Download autocad for free full version full#
Download autocad for free full version software#
Download autocad for free full version series#
Download autocad for free full version software#
Software Name: AutoCAD 2010 2D/3D CAD Software.
Many tutorials and training courses have been included.
New drawing tools have been embedded in this version.
Most widely used engineering and architectural design application.
Can create compete plan with documentation.
The latest version is called “ AutoCAD 2018” which offers even more features than previous versions such as support for real-time collaboration with other users so they can work together on projects without having to worry about conflicts caused by multiple people editing a file at once. It’s currently available in many different versions that can be purchased as standalone products or through subscription packages from Autodesk 360 cloud service. This software can help you take your ideas from concept through completion faster than ever before with intuitive new features that make designing easy so that anyone can do it! Whether you are new to CAD or an experienced professional, this powerful program offers all of the tools you need to create anything from simple drawings to complex designs.
The new AutoCAD 2022 includes automated and connected workflows to drive designs.AutoCAD software has been used by architects since 1982 when it was first introduced on MS-DOS.
3D modeling performance is now faster, even during plotting.
The software adds floating windows to display them in parallel or on multiple monitors for more convenience.
Download autocad for free full version pdf#
CAD drawing plans can be sent as PDF files to Autodesk Docs from within the software.A controlled copy of the drawing can be sent between colleagues from Share.The COUNT tool automates the counting of blocks or geometry using the COUNT command.The Stroke tool lets you review a DWG file and safely add comments to it without modifying the drawing.And finally, continuous innovation to always have the best functions and features on the market. Secondly, in a seamless cross-platform connection that allows total freedom and flexibility when working. First of all, in the Automation of tasks that let you speed up your work and to always concentrate on what is really important. Option to customize the interface color to reduce visual fatigue and other elements to better suit your needs.Īutodesk says AutoCAD 2022 is built on three key pillars.Possibility to import files from Autodesk Inventor.TrustedDWG technology to ensure drawing fidelity.Controls the graphic window on the canvas, changing settings, views, and visual styles.Extract isolinear curves through the surface curve extraction tools.Capture reality through point clouds or by scanning files.Observe the details of all the drawings with great clarity.Analyze the continuity between different surfaces.Turn your design ideas into any shape thanks to the free-form design tools.Create designs and draw in 2D and 3D on the program grid.Main featuresĪmong the most outstanding functions and features of this CAD design software, we should list the following:
Download autocad for free full version how to#
How and where to learn how to use it? With a lot of patience, and using the many guides and video tutorials that you can find on the Internet.
Download autocad for free full version full#
But it is a tool with a markedly professional character, both because of the advanced knowledge required to take full advantage of it, and because of its high price, even though it has a 30-day trial version. The program has almost endless possibilities for computer-aided design, two- and three-dimensional modeling of structures, and generation of documentation. We are talking about the Autodesk AutoCAD, a commercial product that has been a reference in this CAD sector since the early eighties, and that is renewed every year with new versions and improved functionalities in order not to be left behind.ĪutoCAD is the computer-aided design (CAD) software that architects, engineers, and construction professionals rely on to create accurate 2D and 3D drawings. And among those utilities, there is one that stands out above the rest.
Download autocad for free full version series#
Computer-aided design, or CAD, consists of using a series of computer tools to design 2D and 3D models to help engineers, architects, and designers in their daily work.

0 notes
Text

AutoCAD Tips and Tricks: Boosting Productivity Like a Pro
The software works by using vector graphics to represent objects and geometry, which can be easily edited and manipulated to create complex designs.
One of the key features of AutoCAD is its use of layers, which allows users to organise their designs and control the visibility of different elements. This makes it easy to manage large and complex drawings, and to make changes and updates as needed.
#Autodesk Dublin#Autodesk Ireland#Autocad Course#Autocad Courses#Autodesk Software#BIM Course#Revit Course#Revit Courses#Revit Training Courses#BIM Consultation#Autocad LT#Autocad#Autodesk BIM 360#BIM 360#BIM Ireland#Bim Collaborate Pro#Autodesk Build#Autodesk Construction Cloud#Autodesk 360 Docs#Autodesk Docs#Autodesk360 Docs#Autodesk Fusion 360#Autodesk Inventor#Autodesk Revit#Autodesk Vault
0 notes
Text
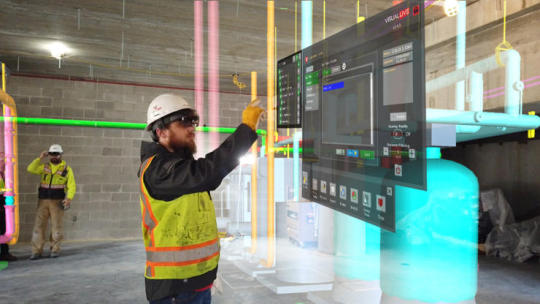
Unity's Augmented Reality Revolutionizes Construction with VisualLive
Unity's Augmented Reality for Construction software VisualLive, allows real-time 3D visualisation, collaboration, and field-to-office communication across all stages of construction. These include design review, quality assurance/control, facilities management, and more.The software works by overlaying large BIM and CAD files onto job sites using augmented reality, allowing construction professionals to visualise designs and collaborate in real-time.
#Augmented Reality for Construction#AEC Collection#Autocad electrical#Autodesk Assemble#BIM Collaborate Pro#Autodesk Build#Autodesk Construction Cloud#Autodesk Docs#Autodesk software#Autodesk Takeoff#Twinmotion for Revit#Twinmotion revit#BIM 360#BIM 360 Docs#Civil 3D
0 notes
Photo

BIM 360 is Autodesk’s cloud platform for AEC project delivery and construction management that supports informed decision making throughout the project lifecycle, helping to lead to more predictable and profitable outcomes.
#Bim 360 Docs#Bim 360 Build#Autodesk Fusion 360#Autocad Courses#Bim Consultation#Revit Course#Autodesk BIM 360
0 notes
Text
Autodesk Build is Available to All, Combines Capabilities of BIM 360 and PlanGrid

courtesy of Autodesk
At last year’s virtual Autodesk University, Autodesk announced a trio of new products: Build, Quantify, & BIM Collaborate. Build, the platform that combines the features of PlanGrid and BIM 360, is officially available on a global scale as of today.
What is Autodesk Build?
Combining the strong documentation abilities of BIM 360 and the field accessibility of PlanGrid, Autodesk Build is being offered as a complete solution for construction project management, quality control, safety reporting, project cost, and closeout. While Build does combine these two platforms, Autodesk does not have current plans to stop supporting either existing program or to force those users onto the new platform.
"Our teams need the right technology to achieve outstanding results,” says Barton Malow Holdings Senior VDC Manager Ted Jennings, in a press release. “By bringing together the best of BIM 360 and PlanGrid and adding even more project management firepower, Autodesk Build is both a simple and robust solution. Connecting our teams and data across projects allows us to supercharge our work with more streamlined document, safety and cost management, and deliver on our quality standards.”
Project Management
Teams have the ability to manage and access important information for any construction project, including RFIs, submittals, meeting minutes, and daily reports. Autodesk Docs is also included in the subscription, which is a common data environment (CDE) for the system, creating a single source of truth across all data collected on the project.
Users can also control documents, track versions of drawings, and manage approval capabilities on 2D sheets and 3D models.
Collaboration
Projects can be managed wherever you have access, whether it’s a desktop, laptop, or mobile device. For field collaboration, Build includes the new PlanGrid Build app, which is based on the stand-alone and industry favorite, PlanGrid. Within the app, users can create and manage punchlists, quality, issues, training, observations, and inspections.
PlanGrid Build also includes compatibility with 3D models.
Cost Management
Build allows users to manage budgets from start to finish, beginning with the creation and contract administration, to change orders, cost forecasts, and payment applications, all in a real-time view format.
Insights
To help mitigate risk on projects, Build also includes Insights, which is an artificial intelligence that helps interpret and export project data, alerting you of potential problems on the project.
More Information
For more information about build, you can check out a demo on their website or sign up for a free 30-day trial.
source https://www.constructionjunkie.com/blog/2021/2/9/autodesk-build-is-available-to-all-combines-capabilities-of-bim-360-and-plangrid from G P NATIONAL CRANES LTD https://gpnationalcrane.blogspot.com/2021/02/autodesk-build-is-available-to-all.html
0 notes
Text
What is the Difference Between BIM 360 and the Unified Platform?
In the last two years, Autodesk has rebranded the BIM 360 products to the Unified Platform. While it was mentioned as rebranding, the base platform changed. The Unified Platform doesn’t use BIM 360 Docs as storage, but it uses Autodesk Docs. What is the difference? BIM 360 Docs and Autodesk Docs look very similar. Let’s not compare feature to feature between the two platforms. What we don’t have…

View On WordPress
0 notes
Video
youtube
تحميل برامج اوتوديسك و تحديثها تاكد انك مشترك في القناة 💯 ومفعل الجرس عشان يوصلك كل جديد 🔔 وما تنساش تعمل لايك للفيديو 👍 https://bit.ly/2g2LKTF شير مشاركة #BIMarabia 3ds Max AutoCAD mobile AutoCAD web Autodesk Construction Cloud BIM 360 Design BIM 360 Docs Civil 3D Fusion 360 Inventor Maya Revit Shotgun Vault اشترك في القناة لمتابعة الشروحات الجديدة videos https://www.youtube.com/channel/UCZYaOLTtPmOQX1fgtDFW52Q?sub_confirmation=1 بيم ارابيا https://bit.ly/1TSqEbr Places to find me! https://bit.ly/OcqQ6x https://bit.ly/2nqASDv Wordpress: https://bit.ly/SsszPw Instagram: https://bit.ly/2JY3wZP Twitter: https://twitter.com/omarselm April 8, 2020 at 07:45PM by BIMarabia
0 notes
Text
Realizing the Benefits and Reasons to Select BIM 360 Design Wisely - CAD Outsourcing Services
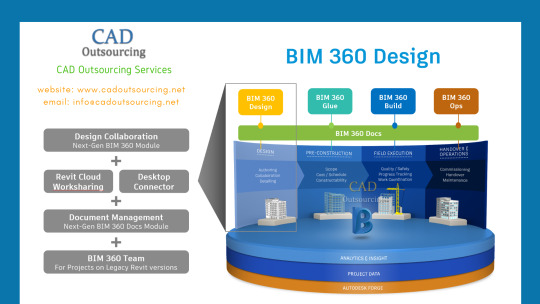
Over the past couple of years, the latest and the most talked topic in AEC industries is none other than BIM Services. Well, in the process of BIM there is a lot of confusion and that is all related to BIM in construction and how it is useful to the contractors. One of the common misconceptions is that BIM is just a technology and that refers to the complete process of 3D designs or 3D modules. Well, here to adjoin the term BIM, it is the service that provides the complete in and out information of the project. BIM stands for Building Information Modeling.
Moving further, BIM is the process that is associated with pre-construction as well as the post-construction life cycle of a building. The process of BIM gives the visualization as to how the building would be looking along with the destruction of inefficient and problems that may arise at the time of the physical construction process of the project. Now taking this ahead, in BIM only there is a process of designing which is followed by its four stages and that service is “BIM 360 Design”.
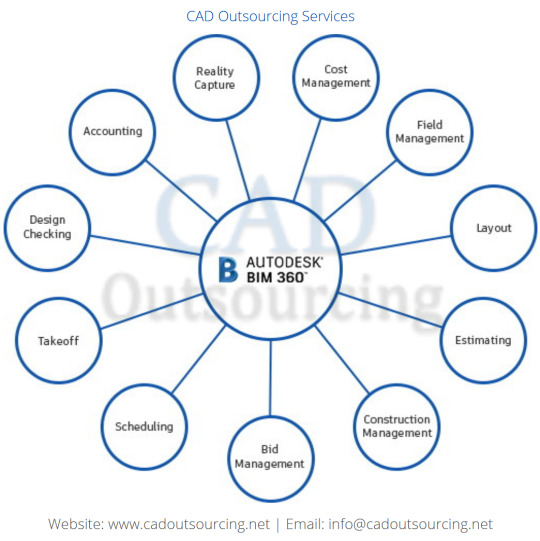
With this said in this blog you would be reading about BIM 360 and some of its benefits and reasons to select this. So, in short, it would not be wrong in saying that “Welcome to the world of BIM 360 design”. BIM 360 is the designing process that indeed helps in improving the complete delivery of the construction project. It gives an overall update that is from the BIM 360 Design Collaboration to Documentation, and the complete review process. As stated earlier this will assist in giving the information related to pre and post-construction operations.
So, why not to consider the below-mentioned benefits of the service that are useful for the overall operating system of the building.
Qualitative Collaboration and Communication
Cost Estimation based on the model
Pre- Construction Project Visualization
Better Coordination and Clash Detection
Reduces Cost and Mitigated Risks
Improves Scheduling and Sequencing
Increases Productivity and Prefabrication
Safety Construction Site
Better Builds Up
Powerful Facility Management and Building Handover
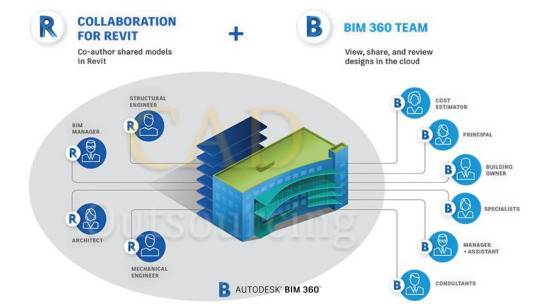
Further, while preceding further with this service it is very much necessary to have an understanding of knowing that what are the stages/platforms that are associated with this to make a project a success? Below mentioned are its four stages without which the existence of this service is of no use. All these four platforms are termed in one word and that is called “BIM 360 Docs”.
● BIM 360 Design (Design)
● BIM 360 Glue (Pre-construction)
● BIM 360 Build (Field Execution)
● BIM 360 Ops (Handover and Operations)
Till now we have seen the benefits that are associated with this service, along with its stages. Now is the time where there is a need to understand what are the different types of this service and how they are interconnected with each other.
● BIM 360 Autodesk
● BIM Collaboration
● BIM 360 Design Cost
● Autodesk BIM 360 Design Collaboration
● BIM 360 Team Collaboration
● BIM 360 Revit Collaboration
● BIM 360 Design Collaboration Module
● BIM 360 Design Collaboration for Revit
● BIM 360 Design Autodesk
● Autodesk BIM 360 Design Collaboration for Civil 3D
● BIM 360 Cloud Platform
One of the most important things that makes this service a result-oriented service is its management and cloud sharing. As BIM 360 is a next-gen service and used for design management and cloud services.
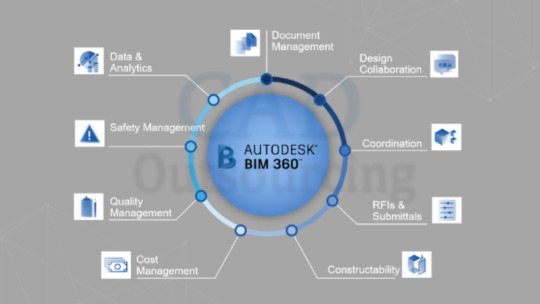
Conclusion:
BIM 360 Design is the service that is using the software of Revit. Also, since the overall costing of the project goes on the higher side if the same is been designed in-house, the best is to take the decision wisely and opt to outsource the project.
So, with this said CAD Outsourcing Services is one of the leading company that provides full-fledged Engineering Services, along with CAD services, Architectural Engineering Services, Structural Engineering Services, BIM Services, Civil Engineering Services, MEP Services, Steel Detailing Services, Level Of Development – LOD Services, COBie Services, Revit Family Creation, Mass Timber Buildings, Sheet Metal Design, Point Cloud to BIM, Shop Drawings Services and much more to its clients in India as well as worldwide. Having the experience for over 12+ years they are well-trained and well-equipped with all the latest tools and techniques that are closely associated with these services.
To know more or to get the free quotes for the services you can Contact Us them over the call or send an email on [email protected], the team will look into your requirement and get back to you within 24 business hours. Also, you can comment on this blog with your needs and they’ll get back to you.

#BIM360Design#BIM360DesignCollaboration#BIM360#BIM#BIM360Autodesk#AutodeskBIM360#BIM360Glue#BIM360Build#BIM360OPS#BIM360Docs#BIM360Collaboration#BIM360DesignServices#BIMCollaboration#BIM360DesignCost#BIM360DesignAutodesk#AutodeskBIM360DesignCollaboration#BIM360TeamCollaboration#BIM360RevitCollaboration#BIM360DesignCollaborationModule#BIM360DesignCollaborationforRevit#AutodeskBIM360DesignCollaborationforCivil3D#BIM360CloudPlatform#DesignCollaborationSoftware#AutodeskBIM360BuildingOPS#CADOutsourcingServices#CADOutsourcing#CadOutsourcingCompany#CadDraftingOutsourcing#CAD#CADServices
0 notes
Link
Autodesk has launched new updated version of Revit i.e. Revit 2019.2 and comprises of new connection features for BIM 360 Design platform along with various sets of design-side features for all disciplines.
The direction with Revit facilitates to include more people as possible to take part in the BIM process for superior workflows.
With worksharing several participants can co-author Revit models in the cloud with BIM 360 Design but in version 2019.2 cloud Models for Revit, facilitates the individuals—in non-Worksharing mode—to preserve their data in BIM 360 as well. It will provide huge benefits to both Revit and Revit LT subscribers.
The process becomes faster to distribute your BIM models with others since the BIM 360 platform upgrades the models for the cloud, fundamentally simplifying them for web-based delivery and remoteness. Shared participants can then avail the BIM model data in BIM 360 with BIM 360 Docs viewer, as for instance, to view and markup Revit models from any gadget.
Other “Connect” new benefits comprise of a cloud-based way to update older projects to the most updated version of Revit, better connections among civil engineers and architects, and new design-to-fabrication method for concrete structures with new CAM export features.
Create: In the area of Create, Revit 2019.2 now facilitates the users to zoom into schedules. Now, familiar keyboard shortcuts can be applied to perform so as well. The “too small on screen” blocking error is eliminated so that the objects can be moved very small distances. Revit 2019.2 will now also apply greater resolution texture on objects while using out-of-the-box textures.
For MEP Fabrication users, Revit 2019.2 offers enhancements to work with branched connections and auto-updating connection components. It is now also possible to directly edit the top and bottom elevation properties of cable tray, duct, and conduit elements, among other similar enhancements in the area of MEP.
For online demonstration, go through the following video tutorial.
To get more detail information, click on the following link blogs.autodesk.com

0 notes
Link
BIM 360 Docs stands for a web service for managing construction document efficiently. BIM 360 Docs was developed to get rid of those issues by delivering a “single source of truth” for projects and facilitating the users to perform the following:
• Upload all documents, plans, and models to one storage • Allocate files with controls that restrict entry to specific users and permission levels, sustain version control, and track changes • View 2D and 3D files • Markup files and distribute those markups with other users.
http://bimoutsourcing.com/bim-360-docs-to-android-devices.html
0 notes