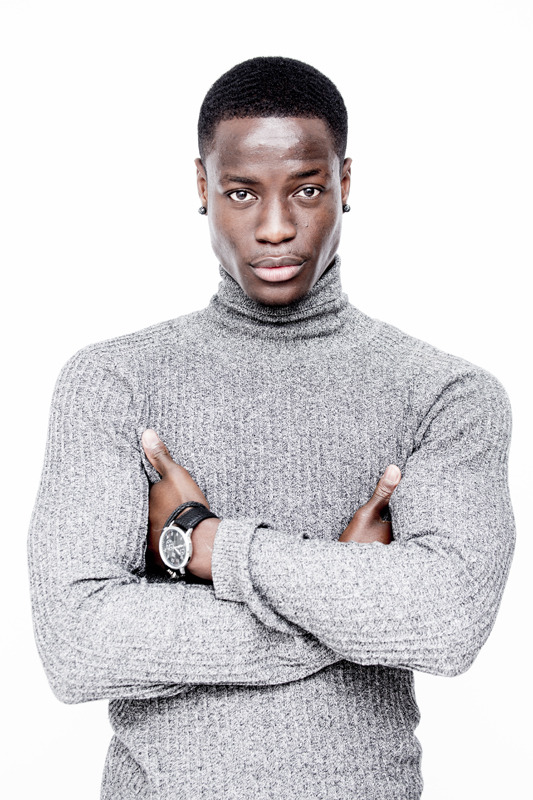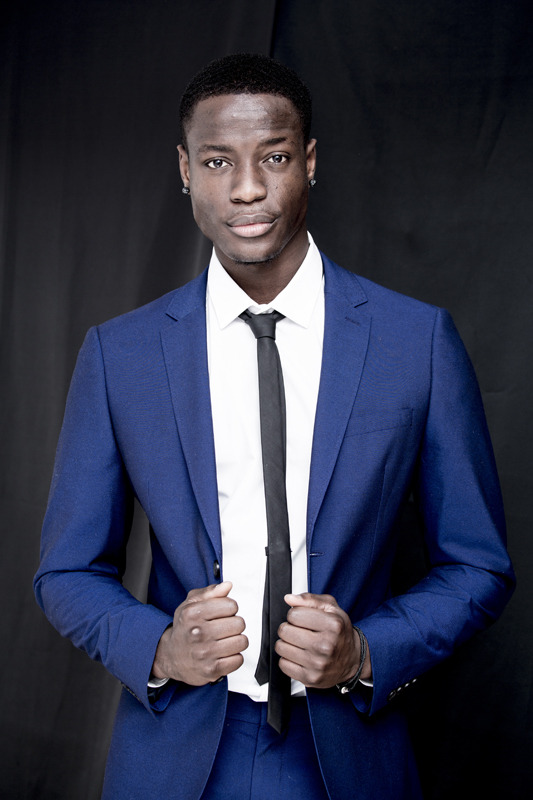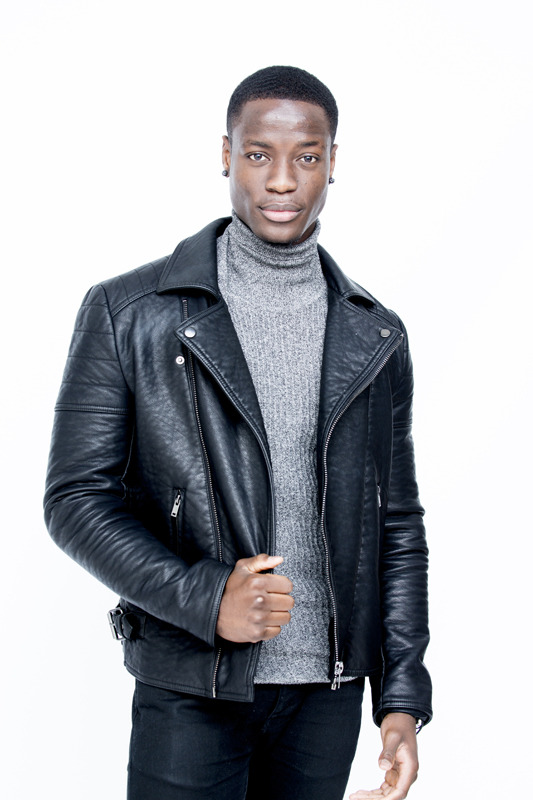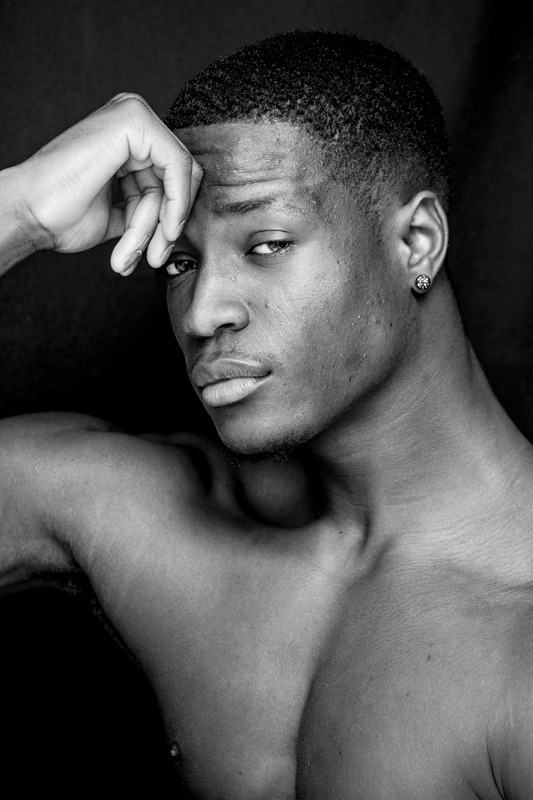#Andrezo
Explore tagged Tumblr posts
Text

Andrezo Cristino - Ph. Josh Brandao
5 notes
·
View notes
Video
youtube
Piruka - Salto Alto (Prod. Andrezo)
15 notes
·
View notes
Video
youtube
meu deus, como não amar??????
1 note
·
View note
Text

Siren photography by Soulla Petrou published on @hufmagazine (https://hufmagazine.com/siren)
Photographer and videographer: Soulla Petrou @ Beth Wightman Represents.
Hair and makeup: Jonas Oliver using Nars, Charlotte Tilbury, Huda, M.A.C Cosmetics, Chanel and Kryolan
Styling: Savannah Barthorpe
Assistant: Ashley Ho
Models: Kristelle @ Named Models, Andrezo Cristino and Lorenz Wilk @ W Models, and Keenan Yates @ Nevs Model Managament
#siren#fashion#editorial#beauty#fantasy#photography#fashionphotography#beach#story#fashionmodels#hufmagazine#hufmag#creative
1 note
·
View note
Photo






★ ·.·´¯`·.·★ [ 𝓐𝓝𝓓𝓡𝓔𝓩𝓞 𝓜𝓐𝓝𝓓𝓘𝓝𝓖𝓐 ] ★·.·´¯`·.·★
✴ Weight: Unknown ✴ Height: 6′0′’ or 183cm ✴ Hair Colour: Black ✴ Eye Colour: Dark Brown ✴ Birth Place: Unknown ✴ Date Of Birth: Unknown ✴ Occupation: Model
#andrezo mandinga#male#male fc#black hair#brown eyes#black man#black faceclaim#black fc#oc rp#rpg#rp#roleplay#roleplay help#rp help#avatar#playby
66 notes
·
View notes
Video
youtube
Piruka - “Salto Alto” (Ao Vivo)
0 notes
Text
Igara Building, Alto Leblon, Rio de Janeiro, Brasil
Igara Building Alto Leblon, Rio de Janeiro Apartments, Brasil Real Estate, Architecture Images
Igara Building, Alto Leblon, Rio de Janeiro
26 August 2021
Design: Cité Arquitetura
Location: Alto Leblon, Rio de Janeiro, Brazil
New Cité Arquitetura Project Is A Multifamiliar Residential in Leblon, Rio De Janeiro, Brazil
Igara Building, in Alto Leblon, Rio de Janeiro
Rio de Janeiro, 2021 – Located on the corner of Igarapava and Sambaíba streets, in the lower part of Alto Leblon, in Rio de Janeiro (Brazil), the Edifício Igara is an architectural project signed by Cité Arquitetura, led by the architects and partners Fernando Costa and Celso Rayol, with landscaping deisgn signed by Embyá and interiors project by Manga Rosa Arquitetura.
The name Igara is inspired on the streets that surround the building, consolidating a direct relationship with the place’s vocation. The project’s conception used the etymology of the word ‘Igarapava’, a Tupi term meaning “Port of Canoes”, and the meaning of “Sambaíba”, the name given to a bushy shrub native to the Brazilian cerrado biome.
Cité’s project drew from these meanings of place to recreate the idea of the tree’s strength. Creating an image of a root that seeks the soil and a treetop that seeks the sky, the foundation is rooted and remains intact connected to the earth, like a safe port of arrival, and, in a sort of ascension, the building seeks the atmosphere.
The balconies have retractable glass panels integrated into the rooms, providing more natural light, ventilation, and a feeling of freedom, in addition to a better use of the space. The idea is to integrate the inside with the outside, at the same time allowing residents spatial freedom.
The concept of making roots and ascending to the sky is evidenced by the colors on the facade, which range from earthy, dark tones on the bottom of the building to lighter, softer tones on the top. With this relationship, the bulk of the tree would be the building itself, where a delicate railing element conveys the idea of this enclosure in branches, which shelters and protects like a nest.
The building has a terrace-garden located above the penthouses, which is intended to be a convivial environment, with coastal species and sandbank vegetation. There is also a vegetable garden and an area for contemplation of the surrounding landscape with a privileged view of the sea from the Leblon beach. The view from above speaks to the amazement we feel when we reach the highest branch of a strong and robust tree.
Igara Building in Rio de Janeiro, Brazil – Property Information
Project: Igara Building Architecture: Cité Arquitetura (Celso Rayol and Fernando Costa) Project Coordinators: Daniel Osório and Lucia Andrezo Team: Eduarda Volschan, Luiza Melo, Luisa Linden, Leonardo Leal, Pedro Brito, Maria Vitória Martins, Thiago Godoy and Fernanda Teixeira Interiors: Manga Rosa Arquitetura Landscaping: Embyá
Location: Alto Leblon, Rio de Janeiro, Brazil Area: 2.787,13 m² Under development / Started year: 2020
Pictures: Studio VIR
Cité Arquitetura
Cité Arquitetura is a 9-year-old company that experienced an exponential growth. In its first year, it was already working with more than 20 developers in Brazil. Founded by architects Celso Rayol and Fernando Costa, Cité Arquitetura values organization and method in the creation of projects and relies on a multidisciplinary technical team, prepared to design in different scales and programs.
These attributes guarantee a quality control and more synergy in the meeting of the works with the city. Moreover, we believe that the projects that brought us awards are fruits of our understanding that designing is not a monologue, but part of a wider dialogue with the city. https://ift.tt/3mAWuOG
Igara Building, Alto Leblon, Rio de Janeiro, images / information received 260821 from Cité Arquitetura
Location: Alto Leblon, Rio de Janeiro, Brazil, South America
Architecture in Brazil
Contemporary Architecture in Brasil
Brazilian Architecture Design – chronological list
Brazilian Building News
Museum of Tomorrow Design: Santiago Calatrava architect image from architect Museum of Tomorrow Rio de Janeiro
Rio de Janeiro Architects
House in Rio Bonito, near Rio de Janeiro Design: Carla Juaçaba photo : Nelson Kon House in Rio Bonito
Cerrado House, Moeda, Minas Gerais, Belo Horizonte Design: Vazio S/A architects image from architects Cerrado House in Minas Gerais
Jardim Paulistano Residence, São Paulo, SP Architects: Perkins+Will photo : Daniel Ducci Jardim Paulistano House in São Paulo
Brazilian Architecture – Selection
Image and Audio Museum, Rio de Janeiro Design: Diller Scofidio + Renfro Museu da Imagen e de Som
Cidade da Musica Roberto Marinho, Rio de Janeiro Design: Atelier Christian de Portzamparc Cidade da Musica
Comments / photos for the Igara Building, Alto Leblon, Rio de Janeiro property design by Cité Arquitetura page welcome
The post Igara Building, Alto Leblon, Rio de Janeiro, Brasil appeared first on e-architect.
0 notes
Link
Direção: Djonga e Cauã Csik Roteiro: Djonga e Cauã Csik Produção: Malu Tamietti Assistentes de Produção: Paulão, Psicopapa, Dutra Fotografia: Cauã Csik Assistente de Câmera: Ygor Andrezo Produção De Figurino: Agomide, Eduardo Dhug Maquiagem Artística: Gabi Zaze Produção de Elenco/Making of: Ramon Brant Produção Musical: Coyote Beats Gravação, Mix/Master: Dj Spider no Estúdio Pro Beats Elenco:Djonga, Zulu, Ana Justino, Sávio Leite, Memphis de Windsor, Cecília Parreira, Tainá Evaristo, Marina Reis, Fernanda Torresca, Rafaella Filizzola, Ramon Brant, Juan Queiroz, Júlio Sales, Gabriel Afonso, Emi Ayó Medina, Pedro Menezes, Original Dezin, Felipe Soares, Ana Clara Ligeiro, Demétrio Alves, Larissa Bocchino, Márcio Murari , Artur Ranne, João Lucas, Álvaro Apocalypse (criança), Sammer Lemos, Diego Roberto, Henrique Resende, Igor Arci, Juliana Almeida, Leonardo Branco, Gabriel Souza, Zé Walter Albinati, Ítalo Azevedo, Jorge Hakim (criança) Agradecimento: Nicole Balestro, Don e Ceia Ent.
0 notes
Text
Djonga part. Zulu – Yeah. (Clipe Oficial)
Direção: Djonga e Cauã Csik Roteiro: Djonga e Cauã Csik Produção: Malu Tamietti Assistentes de Produção: Paulão, Psicopapa, Dutra Fotografia: Cauã Csik Assistente de Câmera: Ygor Andrezo Produção De Figurino: Agomide, Eduardo Dhug Maquiagem Artística: Gabi Zaze Produção de Elenco/Making of: Ramon Brant Produção Musical: Coyote Beats Gravação, Mix/Master: Dj Spider no Estúdio Pro Beats
Elenco:Djonga, Zulu, Ana Justino, Sávio Leite, Memphis de Windsor, Cecília Parreira, Tainá Evaristo, Marina Reis, Fernanda Torresca, Rafaella Filizzola, Ramon Brant, Juan Queiroz, Júlio Sales, Gabriel Afonso, Emi Ayó Medina, Pedro Menezes, Original Dezin, Felipe Soares, Ana Clara Ligeiro, Demétrio Alves, Larissa Bocchino, Márcio Murari , Artur Ranne, João Lucas, Álvaro Apocalypse (criança), Sammer Lemos, Diego Roberto, Henrique Resende, Igor Arci, Juliana Almeida, Leonardo Branco, Gabriel Souza, Zé Walter Albinati, Ítalo Azevedo, Jorge Hakim (criança)
Agradecimento: Nicole Balestro, Don e Ceia Ent.
YEAH.
“Pra quem já topou de tudo pra mudar de vida, uooooo Pra quem já vendeu de tudo, Eu conto notas mano”
Se eessa terra é de cego eu sigo passando a visão, Vai que o menor abre o olho, e larga a quadrada e o pentao, Nasce um filho da puta, sem direito a estudo e pensão, Tá escrito na testa que o que não resolve é textão! ! !
nós cresce vendo isso e no cabo de guerra, eu fui o lado forte da corda! Os irmão toma tiro e é magro e tu ainda me diz: se não mata engorda ! Se o boy é o produto do meio a favela é o produto da borda, Ligeiro pros covarde, já que se eu plantar trafiquei, se ele planta é uma horta.
Entram no jogo sujo, Acham que o povo não tá vendo, Tinha que ser antídoto, E se tornou veneno. Com a corda no pescoço, E um playboy dos safado , com a mão na alavanca, Nós nascemos de um estupro, E o bandido portava arma Branca !
Eu Deixei a culpa de lado, E fui me deitar com a grana, É conquista pro meu povo, Um preto de terno bacana, Num mundinho fechado onde cor tem valor, Fiz quem chamou de vagabundo hoje Me chamar de senhor !
“Pra quem já topou de tudo pra mudar de vida, Pra quem já vendeu de tudo, Eu conto notas mano Eu conto notas mano”
(Zulu) O menino do morro virou Deus Fortalece que nem Robin hood, Taco no meio das pernas, Chame de tiger woods,
King Zulu de volta, O tempo na tranca, faz forte e faz falta, Se esquecem da raiz e aproveitam os frutos, So pra ta sempre em alta.
Policiais chamando pelo nome, isso é muito incômodo O jogo tá cheio de Ronaldo Mas só um é o fenômeno
Comer buceta abre meu apetite, Não sou município não tenho limite, Se o grave bater é Coyote no beat Sócrates e Garrincha no mesmo feat
Perseguido que nem Jason Bourne Ainda tem quem me vê como vilão Pros inimigos distribuo bala Mas não são as de Cosme e Damião
Perseguido que nem Jason Bourne Ainda tem quem me vê como vilão Pros inimigos distribuo bala Mas não são as de Cosme e Damião
(Djonga) Independente do nois por nois,mano é vc por vc mesmo, O mundo já é academia pô, seja leveza e não peso.
Se Gógo é bom com batata, falador passa mal e eu cozinho bem, Dinheiro e Um ferro na cinta, novo fetiche do cidadão de bem, Pra se sentir Mais Homem E Meio, ben ben ben ben. Em nome da família é Bang, bang, bang, bang,
Me confundem com morgan freeman, é que eu sou Deus um homem livre, Um segurança me seguiu pra tirar foto, nome do filme: universo em crise.
Eu penso nela pra me distrair, Yeeela vem a mim que é pra desabafar, E Me deu mão me disse vamo aii Boy, nós temo um mundo pra recomeçar, Onde o amor que vença o ódio , onde a luta valha o preço, e a disputa pague o pódio, Eu só quero o que mereço, Só quero o que mereço. source
The post Djonga part. Zulu – Yeah. (Clipe Oficial) appeared first on Hip Hop World Music.
from Hip Hop World Music https://hiphopworldmusic.com/djonga-part-zulu-yeah-clipe-oficial/?utm_source=rss&utm_medium=rss&utm_campaign=djonga-part-zulu-yeah-clipe-oficial from Hip Hop World Music https://hiphopworldmusic.tumblr.com/post/188070063808
0 notes
Link
McDonald’s and Leo Burnett London have launched an amusing campaign called ‘Schnuggs’ celebrating the release of new Spicy Chicken McNuggets, their hottest new product launch and the latest addition to its menu, available for seven weeks. The models Andrezo, Esmeralda and Jake strut their best "Cool" faces drumming up the hype as they are wearing custom made Spicy Chicken McNuggets apparel. It is the hottest fashion drop of the year – Spicy X Chicken McNuggets = Schnuggs.
Spoofing the launches of fashion brands like Supreme, this is just McD's way of teasing you about the hot, literally, chicken McNuggets.
Together with the spoof fashion brand, there's also ads with mysterious burn holes in the Metro, that announced the launch of Spicy Chicken McNuggets at McDonald’s on Wednesday 7th.
Liz Whitbread at McDonald’s said “The Spicy Chicken McNuggets campaign is a very exciting product launch for us. An existing innovation to one of our most loved products and with Schnuggs, we’ve got a campaign to match.”
Graham Lakeland, Creative Director at Leo Burnett London, said: “We drew inspiration from these cult-like brands that have this young audience going crazy for their latest product. Therefore, creating a spoof ‘hype beast’ clothing brand to model our new Spicy McNuggets felt like a great fit. This, coupled with a mixture of food-focused posts helps us create a buzz to become one of the most talked about foods this year.”
Billboard for the spicy chicken McNuggets
Agency: Leo Burnett London Creative Director: Graham Lakeland Creative: Aaron Taylor Planner/CSU Director: Carl Juresic, Adriana Ferran, Linnea Berglund Designer: Paul Reddington, Sam Kallen Photographer : Myles New
United Kingdom
Food
fashion
spoof
-- via Adland
0 notes
Text
Felipe Zuca retorna ao time profissional do Maricá
Após a confusão envolvendo seu nome e a briga no Superior Tribunal de Justiça Desportiva (STJD) o atacante Felipe Zuca foi reintegrado ao elenco principal do Maricá Futebol Clube. O atleta estava atuando na equipe sub-20.
Zuca tem 20 anos e se envolveu numa polêmica durante a disputa da Série B2 (Terceira divisão) do Campeonato Carica. Segundo o artigo 44 do Regulamento Geral de Competições o atleta só poderia atuar como profissional ao ter um contrato assinado. A Federação permite apenas atletas não profissionais nascidos, no máximo, até 1998 (ano em que completa 20).
Foto: Gabriel Andrezo (FutRio)
O Tribunal de Justiça Desportiva do Rio de Janeiro (TJD-RJ) julgou o caso de suposta escalação irregular de Zuca, na partida diante do Barra Mansa e absolveu o clube. Porém, o Pleno do TJD-RJ, em segunda instância, puniu o Maricá em seis pontos, mais multa no valor de R$ 1 mil. Entretanto, no julgamento da última quinta-feira, o STJD absolveu o time maricaense.
Concluiu-se que Felipe Zuca, por ter 20 anos durante a disputa da Série B2, poderia ser utilizado com contrato amador. A Lei Pelé foi utilizada como base para a decisão. O atacante é o artilheiro da terceira divisão com 11 gols. Na Terceirona Sub-20, marcou cinco gols em apenas quatro jogos. Resta agora a decisão da FERJ sobre qual será o prosseguimento da Série B2 do Carioca, que pode ter que voltar algumas fases. Se isso acontecer, o Maricá jogará a semifinal do returno.
Com FutRio
O post Felipe Zuca retorna ao time profissional do Maricá apareceu primeiro em Plantão Enfoco.
from Plantão Enfoco https://ift.tt/2zecfRa
from WordPress https://ift.tt/2RpsMJn
0 notes
Text
Borges 3647 Building, Rio de Janeiro
Borges 3647 Building, Rio de Janeiro Apartments, Argentina Real Estate, Architecture Images
Borges 3647 Building in Rio de Janeiro
5 Apr 2021
Borges 3647 Building
Design: Cité Arquitetura
Location: Rio de Janeiro, Brazil
The Borges 3647 Building, an architectural project developed by Cité Arquitetura, adopted as premises the valorization of the views of Rio de Janeiro (Brazil) – from some points it´s possible to see ‘Christ the Redeemer’ – and the integration with the remarkable landscape of Rodrigo de Freitas Lagoon, one of the most loved places for contemplation and exercise in the city.
The building mimics the landscape, and when you get close, the details are rich. The design fits, seen from the inside, with the delicacy of this project, which integrates powerfully from the details. As it has a lot of glass, it makes the lagoon very close to the ‘living’.
In search of quality views, besides the solution of implantation in the exact direction of ‘Christ the Redeemer’, the project sought large spans, in visual approximation with the surrounding landscape, also composed by generous canopies of the street trees, elements used to integrate in an elegant way with the surroundings. Still in relation to the dialogue with the outside, the building seeks through its details to interpret the Lagoon Skyline, taking advantage of the full and empty spaces to frame views, as large pictures of everyday life. The use of discreet materials stands out: besides glass, a first layer that forms the façade is composed of concrete and perforated metallic plates, while a second layer, that of the balconies, is composed of wood profiles in asymmetrical and varied designs.
Exposed concrete was used in all the beams, cemented that somehow ends up making the texture that looks like a fine roughcast. The aluminum railing with a woody finish and the pearly gray of the frames forms a backdrop for everything, giving it cohesion. The cut of the railing makes the special detail, with the path of the lines going through all the façade until the volumetric matrix and details that finish it.
The Borges 3647 residential building has six floors and is composed of two apartments in each floor type, one with three and the other with two bedrooms. In the plans, the positioning of bathrooms and kitchens was thought in a way to guarantee the greatest number of variations possible, meeting the needs of transforming the house to the resident’s taste and needs. The units on the second floor have private gardens, due to the configuration of the access floor, while the units on the sixth floor have rooftop terraces with panoramic views.
This new project, as well as Buildings Carmela Dutra e Lygia Reisen, in Rio de Janeiro, is part of Cité Design 360, where Cité Arquitetura office actively participates in all project stages, from feasibility studies to the creation of the enterprise’s name, its publicity material and executive project.
Borges 3647 Building in Rio de Janeiro, Brazil – Building Information
Place: Rio de Janeiro (RJ) Project start: 2016 Conclusion of the construction: 2020 Client: Performance Land area: 423,50 sqm Built area: 2.370,50 sqm Architecture: Cité Arquitetura – Celso Rayol and Fernando Costa (authors); Lúcia Andrezo, Beatriz Aguiar (project managers); André Caterina, Gabriela Sales, Daniel Osório, Letícia Burkardt, Vinicius Philot, Fabiano Ravaglia, Thiago Godoy, Júio Sartori, Ana Terra Vettori (team) Management: PI Architects Structure Review: CSP Consultoria Foundations: ABS Foundations Facilities: AQ Installation Projects Fire: Hidrofire Window Frames: B&G Arquitetura Consultiva Air-conditioning, mechanical exhaustion, staircase pressurization: Integrar Climatização Acoustics: Traço Verde Arquitetura Ambiental Waterproofing: GTI Projetos e Consultoria Visual Programming: Jorge Darzé Swimming Pools: Hibritec Anchoring: Meio Equipamentos Construction: Rios Engenharia Topography: Braga Neto Associados
Suppliers Casa Blanca (coverings) Grupo Paris (window frames) Nacional Madeiras (cabinetry) Portobello (coverings) Força Carioca (lighting) Thyssenkrupp (elevators) Chaleur Brasil (gas barbecues)
About CITÉ ARQUITETURA Cité Arquitetura is an 9-year-old company that experienced an exponential growth. In its first year, it was already working with more than 20 developers in Brazil. Founded by architects Celso Rayol and Fernando Costa, Cité Arquitetura values organization and method in the creation of projects and relies on a multidisciplinary technical team, prepared to design in different scales and programs. These attributes guarantee a quality control and more synergy in the meeting of the works with the city. Moreover, we believe that the projects that brought us awards are fruits of our understanding that designing is not a monologue, but part of a wider dialogue with the city.
Photos: Pedro Vannucchi
Borges 3647 Building, Rio de Janeiro images / information received 050421
Location: Angra dos Reis, Rio de Janeiro, Brazil, South America
Architecture in Brazil
Contemporary Architecture in Brasil
Brazilian Architecture Design – chronological list
Brazilian Building News
Museum of Tomorrow Design: Santiago Calatrava architect image from architect Museum of Tomorrow Rio de Janeiro
Rio de Janeiro Architects
House in Rio Bonito, near Rio de Janeiro Design: Carla Juaçaba photo : Nelson Kon House in Rio Bonito
Jardim Paulistano Residence, São Paulo, SP Architects: Perkins+Will photo : Daniel Ducci Jardim Paulistano House in São Paulo
Cerrado House, Moeda, Minas Gerais, Belo Horizonte Design: Vazio S/A architects image from architects Cerrado House in Minas Gerais
Brazilian Architecture – Selection
Image and Audio Museum, Rio de Janeiro Design: Diller Scofidio + Renfro Museu da Imagen e de Som
Cidade da Musica Roberto Marinho, Rio de Janeiro Design: Atelier Christian de Portzamparc Cidade da Musica
Bread Museum, Ilópolis, RS Design: Brasil Arquitetura Bread Museum
Comments / photos for the SC Office Rio de Janeiro, Edifício Argentina page welcome
Website: Rio de Janeiro Brazil
The post Borges 3647 Building, Rio de Janeiro appeared first on e-architect.
0 notes
Photo

Parabéns ao Vasco pelo título Mesma Pontuação que o Flamengo https://t.co/bGmFPu5u6d
— Andrezo Nacif (@andrezonacif_) December 3, 2017
0 notes