#7 Beau Chompisa Amatayakul
Explore tagged Tumblr posts
Video
vimeo
860-880 Lake Shore Drive - INTERVIEW
860-880 LSD has finished the renovation and opened for rent for sometimes now. Here is the feedback from dwellers about how they feel about this apartment and Mies and Beau.
1 note
·
View note
Photo
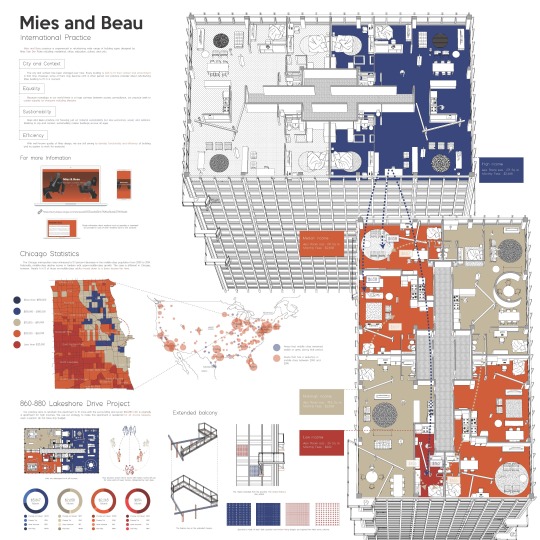
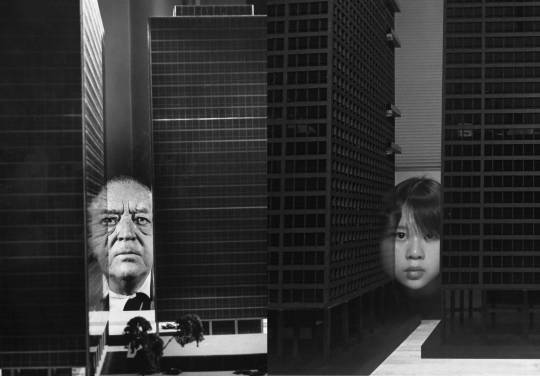
Phrase 3 - 860-880 LSD
Technology, globalization, and normalization are often considered as primary contributing causes to the growing gap between rich and poor in the United States. The wealth distribution has increased in recent years according to the clear statistics. When a city becomes more civilized, ones with low income have been pushed off from the city due to the higher cost of living. However, when the civilization reach the poor ones, they have to move back to where they left. Chicago is one of the cities in the US that has the highest rate of wealth divides.
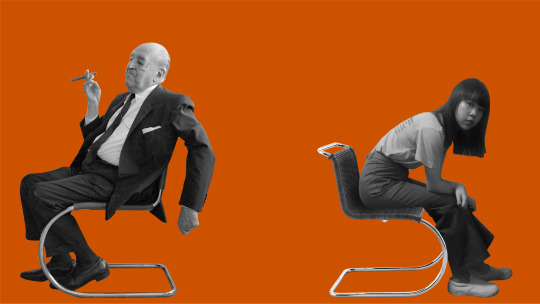
Mies and Beau is the practice formed to refurbish Mies’ creations in order to make them more adaptive with their surroundings and specific problems in their locations, like in Chicago, along with preserving Mesian features and introducing to Beau features. The practice focuses on city and context, equality, sustainability, and efficiency.
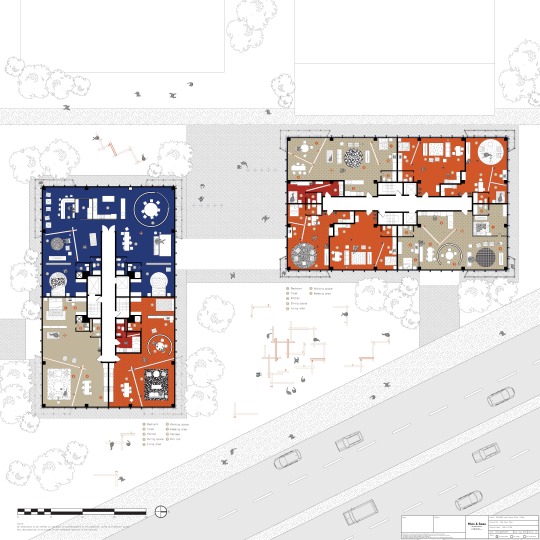
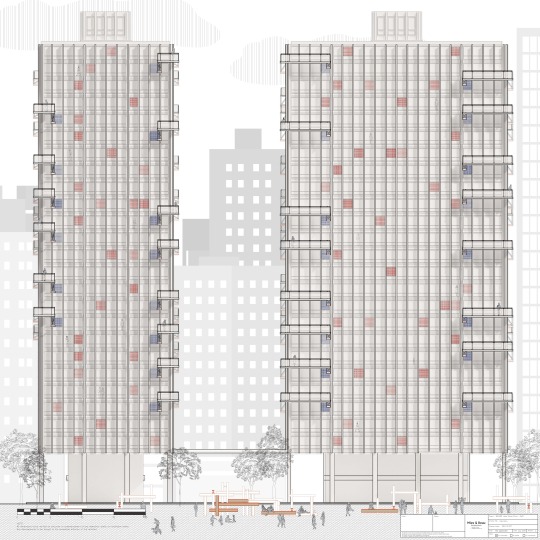
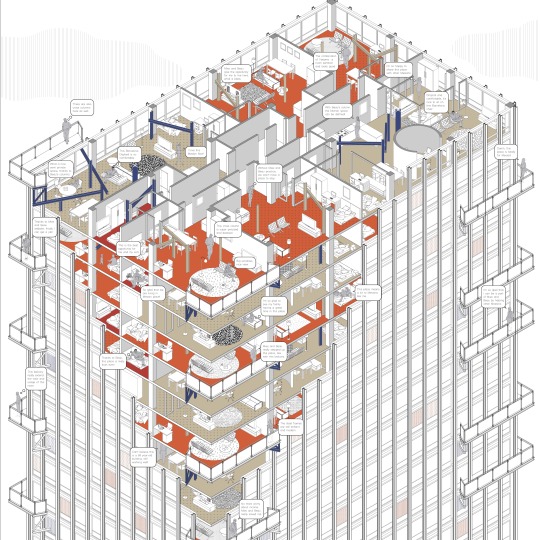
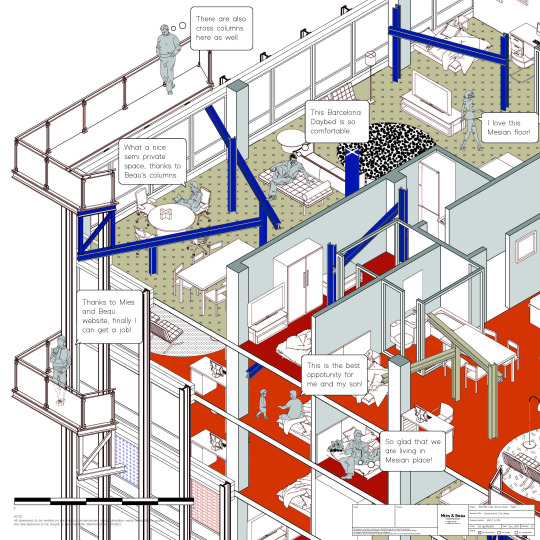
860-880 Lake Shore Drive apartment in Chicago will be the first refurbishment project under Mies and Beau practice. We aim to refurbish this median to high income apartment into the apartment for Mesians with all income and change the inequality to equality. The refurbishment started with redesigning the floor plan layout. Some of the units become larger and some become smaller, the units varies from no living room to two living rooms. However, we do concern about people that still can not effort the smallest room in the building, so we came up with the payment and social system that the ones benefit others. The rooms are categorized by income, low, median, median-high, and high income, and each room has to pay for the room price and monthly payment such as insurance fees. This system benefits low and median income in the way that two of this room types do not have to pay for the full price. Instead, it charges from the median-high and high income room.

Mies and Beau also got a website which talks about the practice and more importantly, includes the information of people living in the building. The information could be about what a person is specialized for or a job that he or she is looking for. This would increase the opportunity for dwellers to have higher income and finally get moved to a bigger room and keep helping other Mesians.
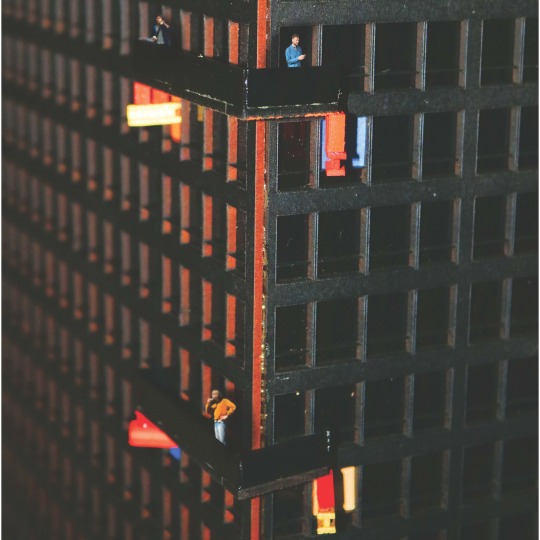
Another new feature is the Mesian balcony. The design is specialized for this apartment, it enhances the Mies’ columns by standing on the I-beam columns and having a I-beam and cross column structure. However, it increases the living space and extended the view of Lake Michigan. Colorful Mesian design spandrel and window fritting are also added to the building in order to make this 68 year-old building more lively and colorful.
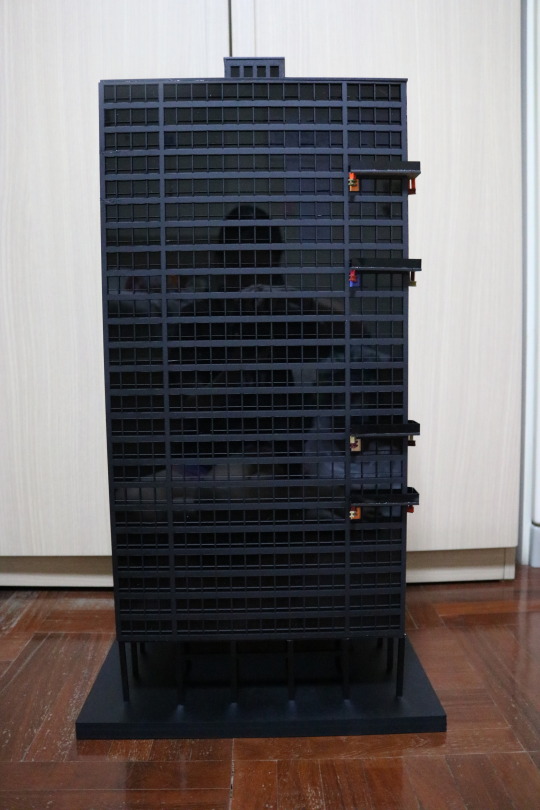
0 notes
Photo
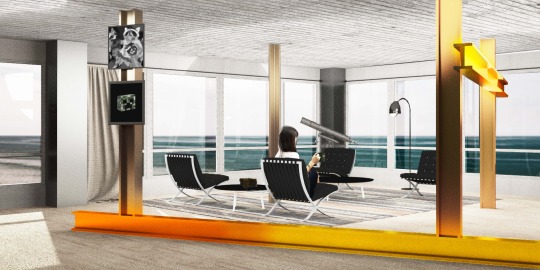
860-880 Lake Shore Drive Apartment
In order to facing the obsolescence, me, as a dweller, create my own rules to respond with Mies’ rules. By bringing the unique points of this building such as the columns and details, I develop those point to oppose with Mies. So I create my own rules, Beau rules.
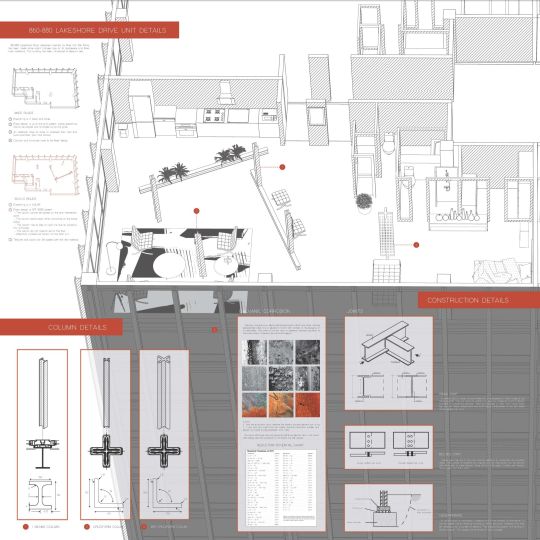
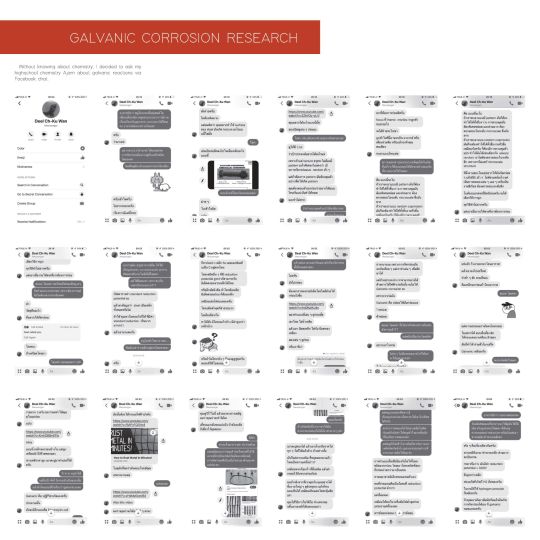
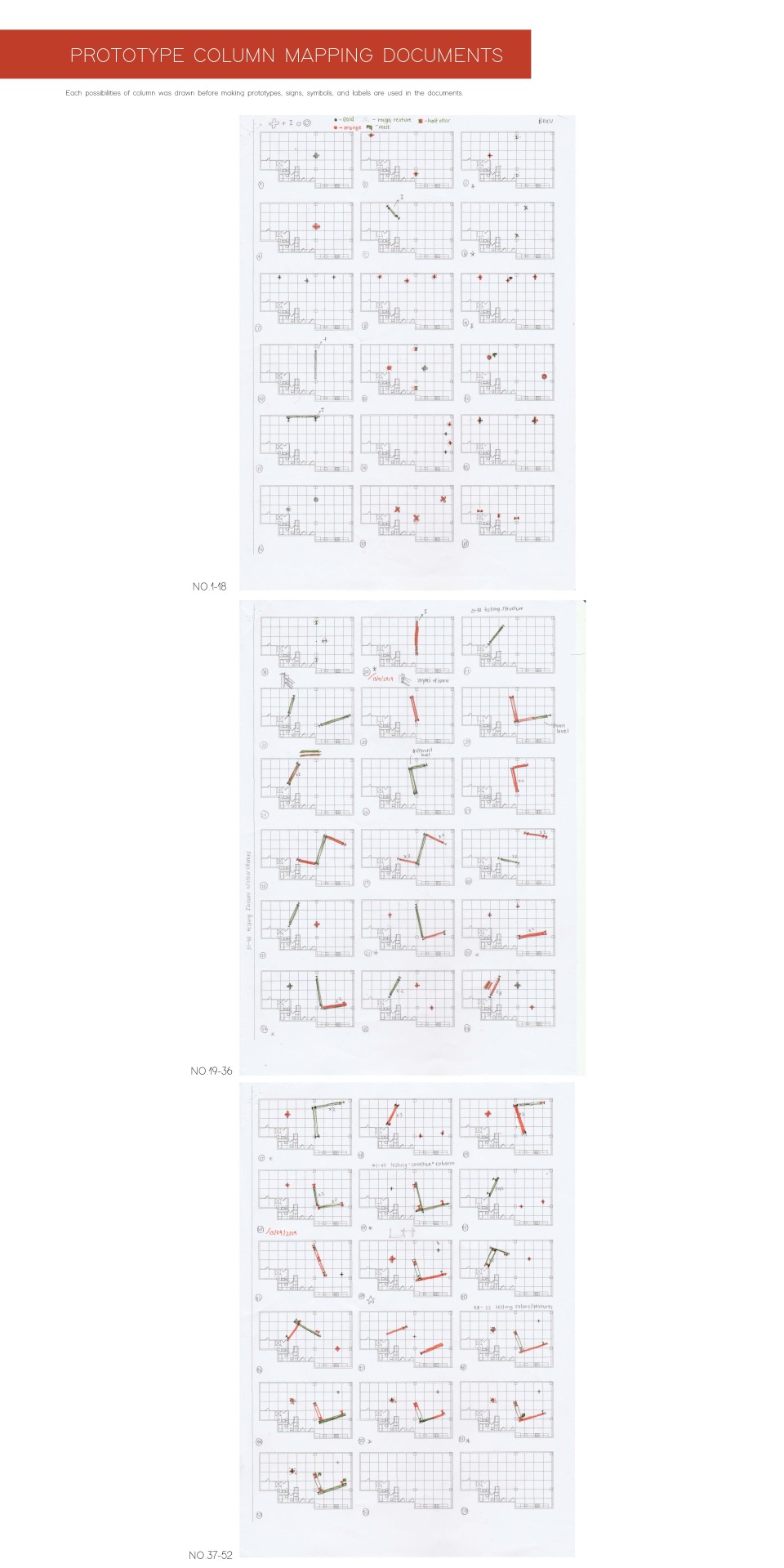
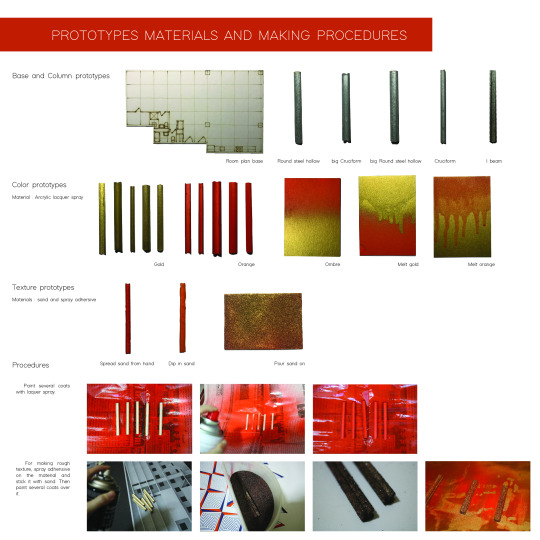
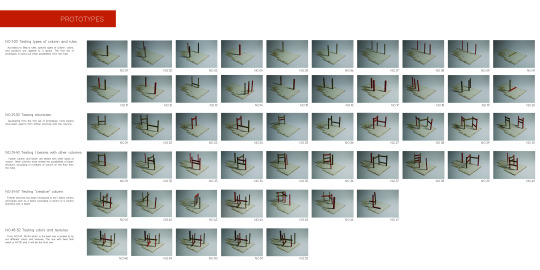
Firstly, the column has been developed to have different texture, layout, and layering. The grid system has been replaced by anti grid system in which everything is off the grid. The column cannot be exceed more than 4 on the floor level. Secondly, the column can be layered by paint or textures such as rough texture. For my rules I choose to use gold and orange which are my favorite colors. Lastly, the I beam columns can be off the ground or crossing over each other.
The different possibilities with Beau’s rules are illustrate and it brings the rules and concept up into bigger scale.
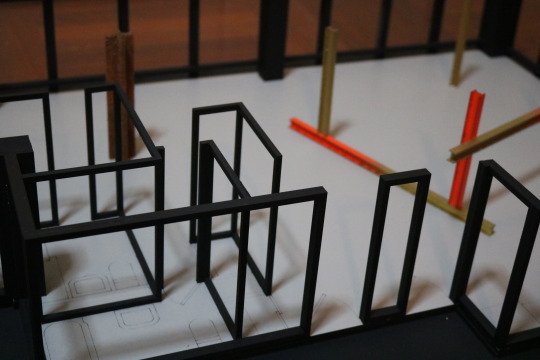
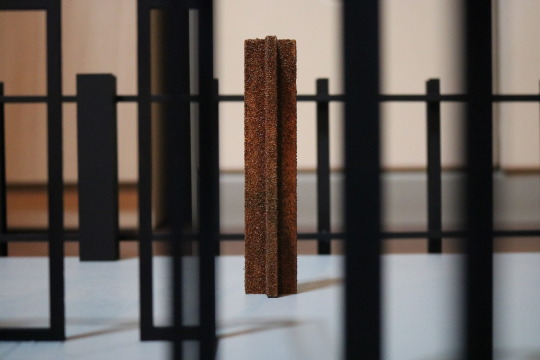
0 notes
Photo
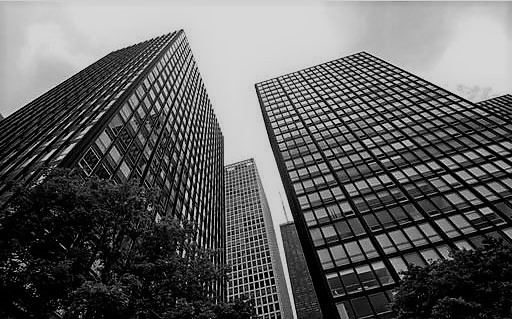
860-880 Lake Shore Drive Apartment
Located near Michigan lake in Chicago, it is a twin pair apartment designed by Mies Van Der Rohe, a famous modern international style architect. He introduced his unique style in his work which is efficient and beautiful. It is hard to find mistake in his work but there are some proofs that his rules can become obsolescence.
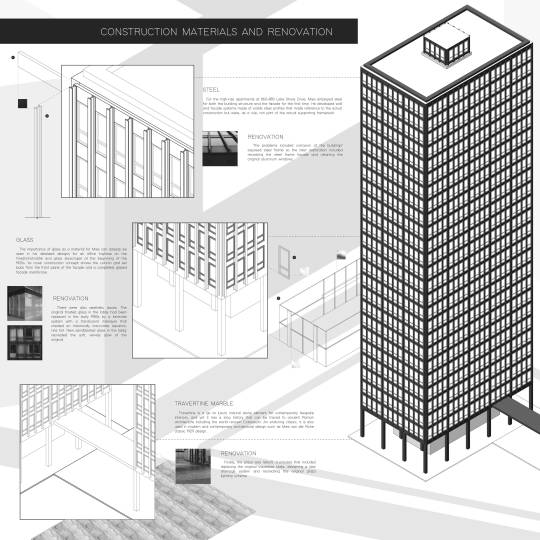
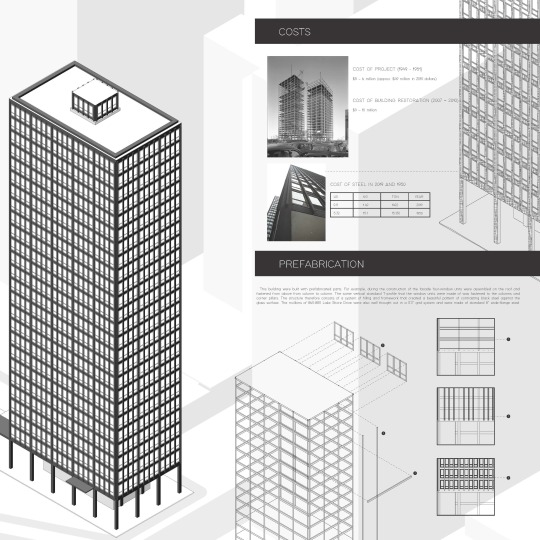
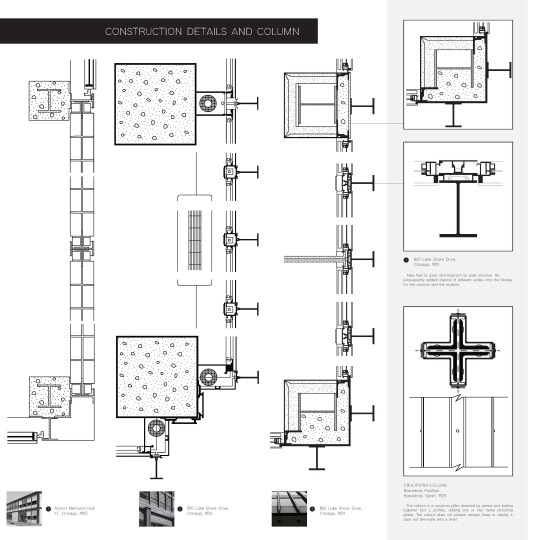
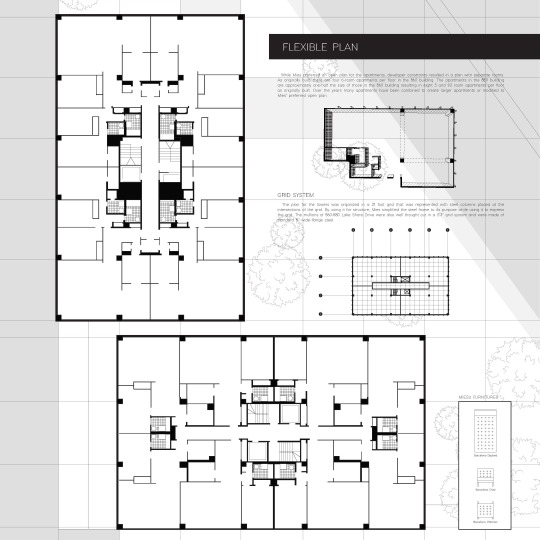
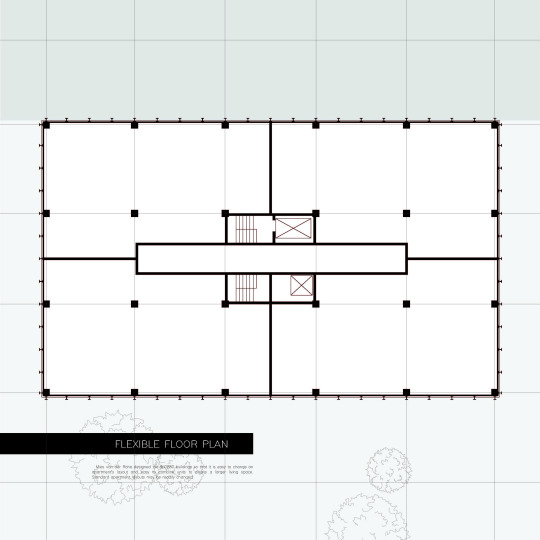
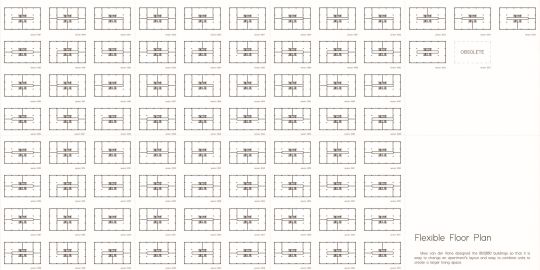
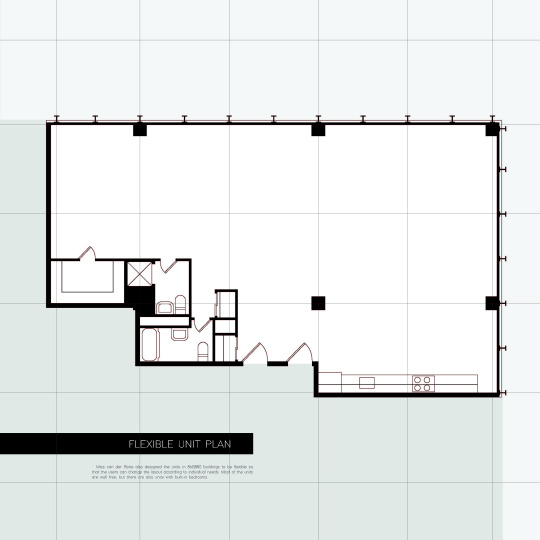

Steel and glass is Mies’ signature material along with other exposed material such as travertine. These materials may be durable but they are very hard to maintain.
The unique point of this building is the flexible plan which is new in that time. The floor and unit plan can be adjustable due to non load bearing wall. However, it is controlled by Mies’ rules such as housing standard rules, grid system, and Mies’ furnitures. These limitations made the flexibility become obsolete at some point. The floor plan become obsolete at 77 possibilities and the unit plan become obsolete at 1036 possibilities.
0 notes