#36 shaker base cabinet
Explore tagged Tumblr posts
Text
Add Cabinets With Built In Microwave To Your Kitchen For An Upgrade
For many homes, a microwave is an indispensable gadget in the kitchen. If you’re thinking about updating or redoing your kitchen, choose cabinets with built-in microwave. Read on to find out why a built-in microwave is a significant investment.
0 notes
Text
SEKTION: Your Kitchen, Your Way with IKEA
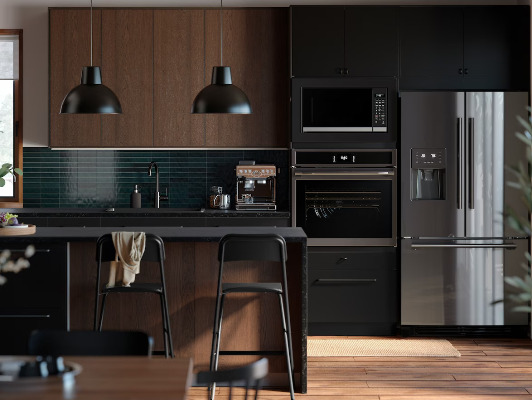
In Canada, IKEA has a few different kitchen lines, with the most popular and versatile one being called SEKTION.
SEKTION has become a staple in IKEA's kitchen offerings, known for its easy setup, flexibility, and sleek modern aesthetics. SEKTION is a modular line where the cabinet dimensions are pre-set, but the layout and functionality can be entirely tailored to your needs.
Flat-Pack to Fabulous
Hey there, design enthusiasts! Let's talk kitchen magic, shall we? IKEA's SEKTION kitchen line is where style meets flexibility. SEKTION's versatile range includes base, wall, high, and specialty cabinets, allowing homeowners to customize their kitchen layout. It offers practically endless combinations of drawers, pull-out shelves, and doors - you name it, SEKTION lets you create a combination that fits you perfectly. Cabinets come in various heights and depths, ensuring both visual appeal and ergonomic functionality.

This accent door is called HASSLARP, and it is offered in a few dimensions. It’s giving mid-century modern.
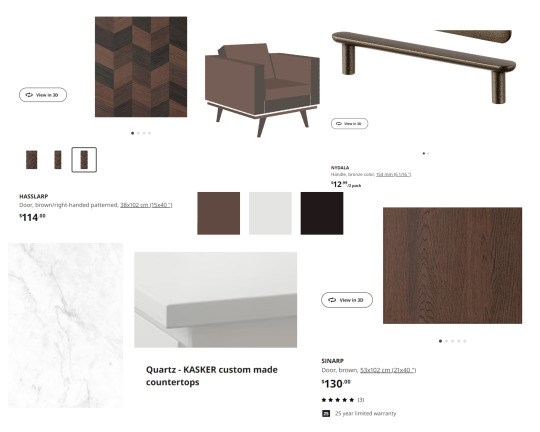
While bold colors like red or yellow aren't available, SEKTION offers timeless options such as white, navy blue, black, and various wood grains. Homeowners can choose from traditional, modern, or minimalist designs to match their overall kitchen aesthetic. This variety ensures that the kitchen reflects a unique style, and in 2023, the selection range is vast. Trust me; your dream kitchen aesthetic? It's waiting for you in SEKTION.
Here is a link to the door color selection: https://www.ikea.com/ca/en/rooms/kitchen/kitchen-door-and-drawer-front-styles-pubddda6331#all

AXSTAD in blue and white. A matte shaker door/drawer. This is more of a farm house look.
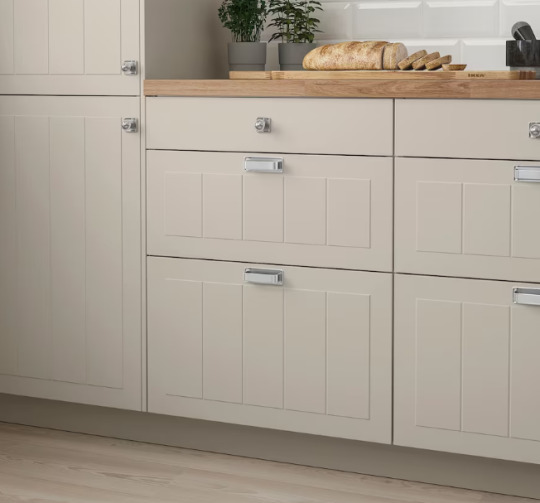
STENSUND beige. I love a neutral, nude kitchen.
Now, here's the real beauty - modularity. The units are modular, which means you can choose different-sized cabinets ranging from 12 inches wide to 36 inches wide. The modular nature of SEKTION allows for easy expansion or modification of the kitchen in the future. This modularity means your kitchen can evolve with you. You can add new interior fixtures, change doors for drawers, and update components without a major overhaul. Need more storage? More lighting? Dreaming of a different layout? Go ahead, change it up! It's a practical choice for an ever-evolving kitchen.
It's like adult LEGO for your kitchen
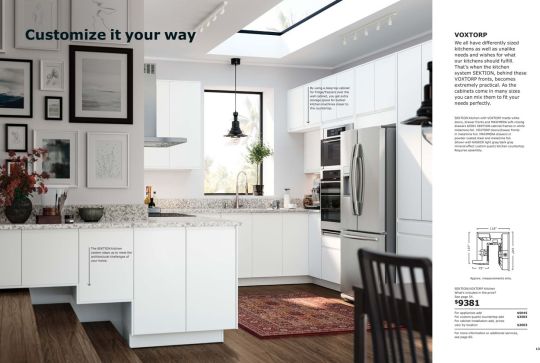
VOXTORP white doors with integrated handles
SEKTION offers the following widths of cabinets: 12 inches, 15 inches, 18 inches, 21 inches, 24 inches, 30 inches, and 36 inches. The base cabinets are 24 inches deep, and the wall cabinets are 15 inches deep. Wall cabinets can be in heights of 15 inches, 20 inches, 30 inches, or 40 inches. You can use these boxes anywhere, as they are attached to the wall with a railing.
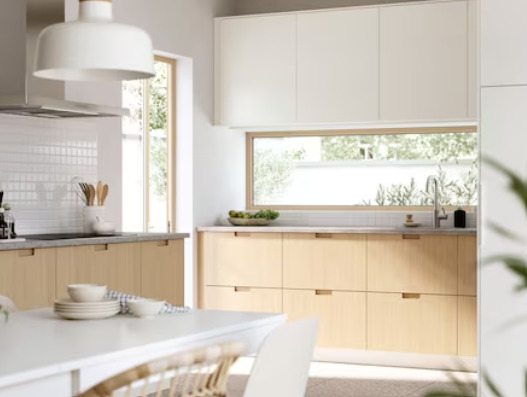
VEDDINGE white door and FRÖJERED drawer front
IKEA provides all sorts of clever interior fittings that are adjustable to suit the user's needs best. This adaptability ensures efficient use of space and easy organization. IKEA's extensive collection of jars, containers, and storage solutions ensures that every inch of your kitchen is utilized effectively.
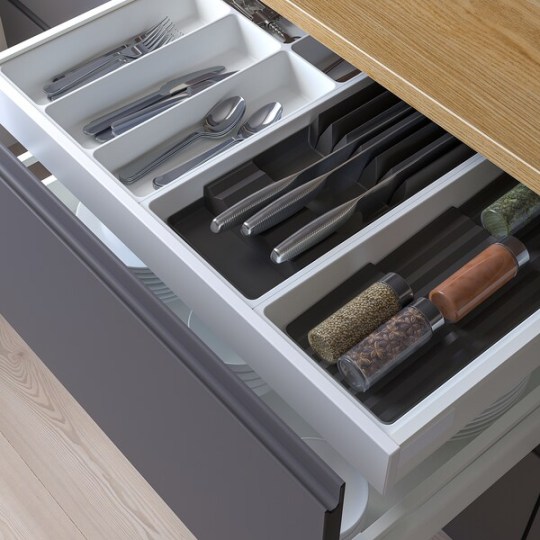

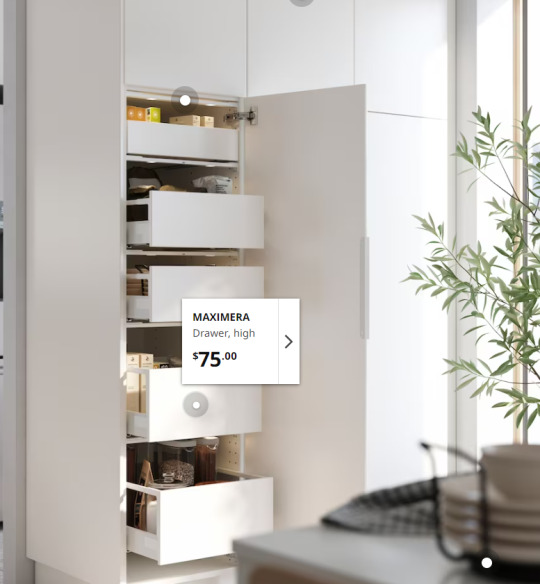
IKEA's interior organizational fittings are a game-changer in the world of kitchen design. Among their innovations, the hidden drawer in the SEKTION line stands out, providing a discreet yet highly functional storage option.
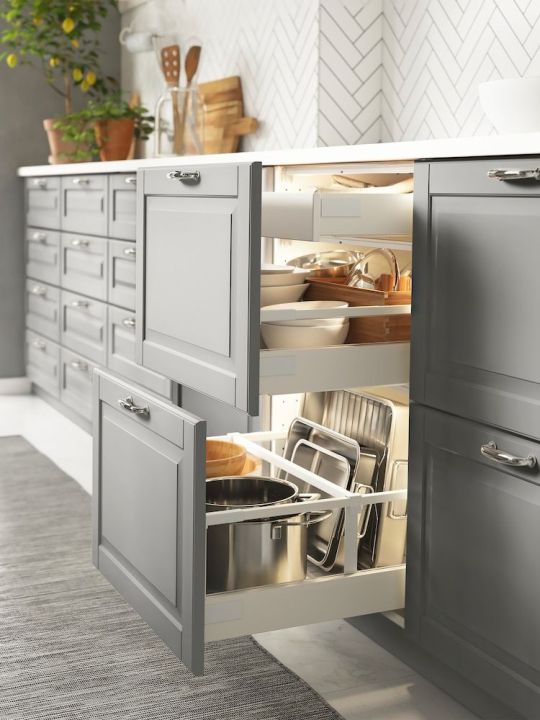
BODBYN Gray door
There is the option to add lighting under the cabinets, inside them, or inside drawers that turn on when you open them.

HEJSTA reeded glass doors, like are you kidding me???
SEKTION cabinets are designed to seamlessly integrate with appliances such as ovens, microwaves, refrigerators, and dishwashers. Some appliances can even be covered with a door that is the same as the rest of the kitchen cabinets.

Which one is the fridge?

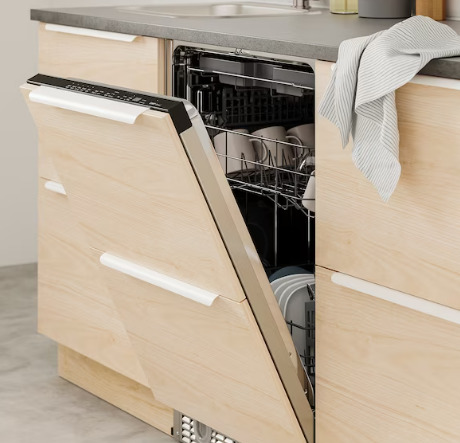
IKEA isn’t just about fantastic designs; they've got your back when it comes to installation too. That means you can trust the same people who designed your kitchen to install it seamlessly. It can be done yourself as the process is straight forward, but I wouldn’t recommend it unless you have carpentry experience and the right tools.

VEDDINGE doors
Now, let’s talk about price. IKEA’s offering top-notch quality and style at a price point that won’t break the bank. I’ve searched high and low, and trust me, nowhere else offers this level of elegance and smart design at such competitive rates. A kitchen like the one above might cost maybe 8K with the appliances included (based on the hundreds of IKEA kitchens I have personally designed).
In a world that's all about evolving trends and modern sensibilities, SEKTION stands tall as the modern and smart choice. Whether you’re a minimalist, a maximalist, or someone in between, SEKTION is the kitchen makeover you’ve been dreaming of. IKEA is a one-stop-shop for kitchen cabinets, the dishes, the table, the furniture and installation.
Ready to transform your culinary space into a personalized haven? Explore the endless possibilities of IKEA's SEKTION kitchen with cosyefficient’s exclusive design service! Use the specialized computer software for SEKTION kitchens [IKEA SEKTION PLANNER], where you can either dive into designing yourself or opt for a hands-on experience. Schedule a one-on-one appointment with me, a qualified IKEA kitchen design professional, and let's bring your dream kitchen to life together. We'll craft a design tailored to your taste and needs, ensuring your kitchen becomes a true reflection of your style. Don't miss out on the chance to cook, dine, and entertain in a kitchen that's uniquely yours.
Contact me at [email protected] or send me a message here on my website.

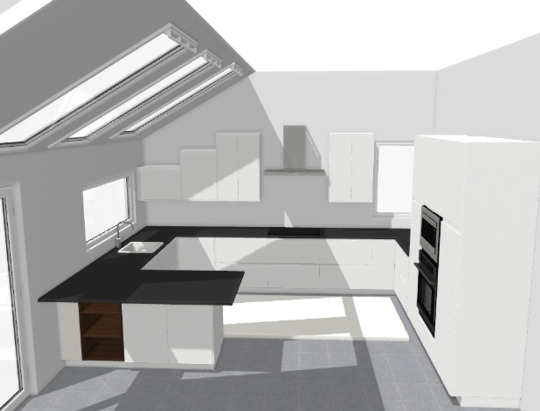
Render I made on the IKEA planner
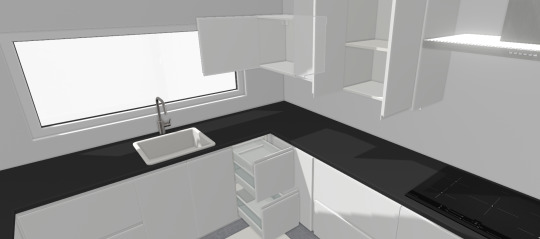
Cabinets open
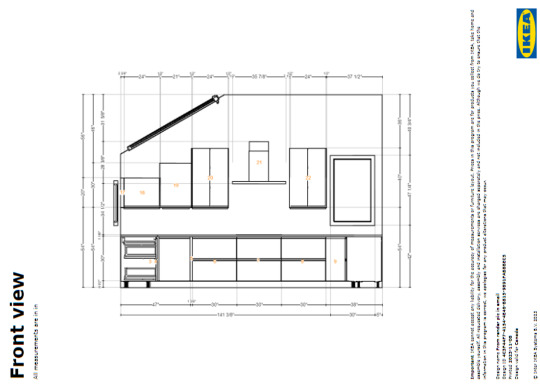
Elevations
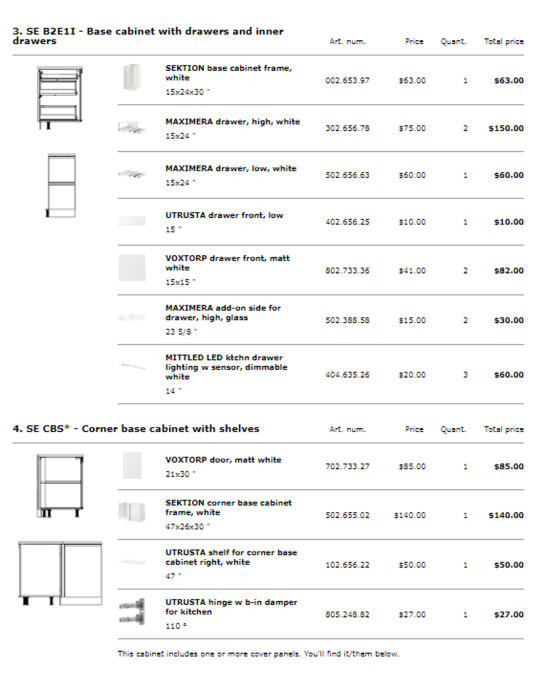
Detailed item list
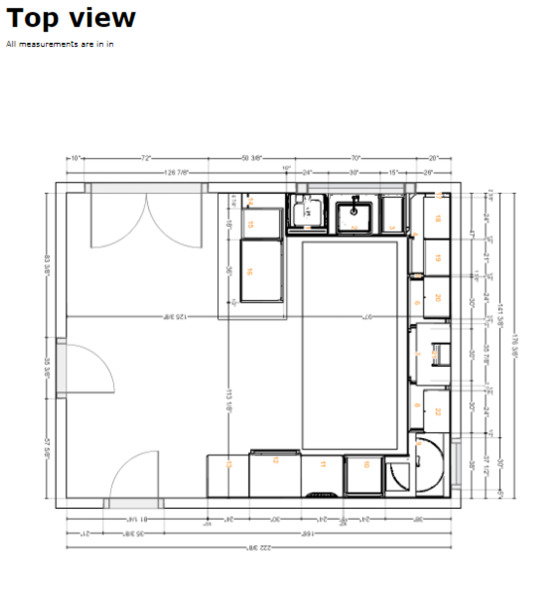
Floor plan
I posted a series on TikTok about how to use the planner, you can find it here: https://www.tiktok.com/@claracosyefficient
Here is the digital catalogue for 2023 SEKTION: https://www.ikea.com/ca/en/files/pdf/16/e1/16e13990/kitchen-english.pdf
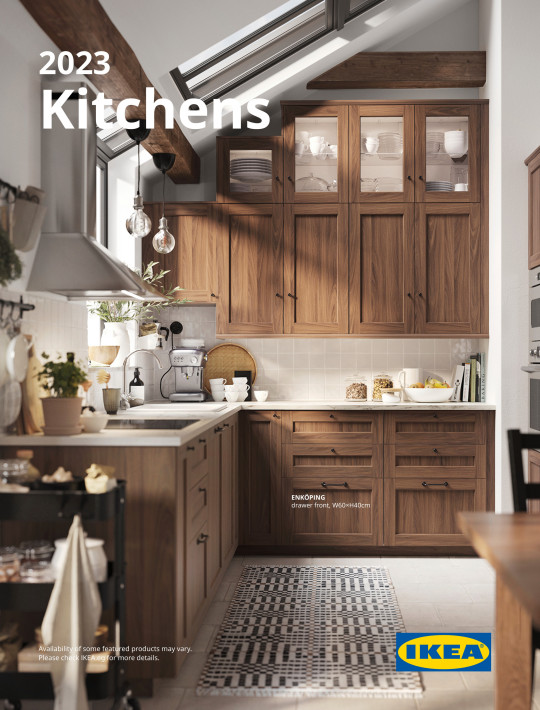
ENKOPING white and brown cabinet fronts
So, there you have it, folks! Stylish, flexible, competitively priced, modern, and smart - that’s IKEA’s SEKTION for you.
All pictures taken from IKEA Canada website, ikea.ca
#ikea#ikea kitchen#kitchen design#ikea cabinet#ikea sektion#ikea canada#modular kitchen#kitchen interior design#canada#interior design
4 notes
·
View notes
Text
Drawer Base Cabinet - 36W x 34.5H x 24D - 3DRW - Grey Shaker Cabinet

The Aria Shaker Grey Drawer Base Cabinet (36"W x 34-1/2"H x 24"D) features a solid birch frame with MDF center, sturdy plywood box, dovetail drawers, soft-close glides, and UV-coated interiors. A premium choice for durability and elegance at a great price.
#kitchen cabinets#cabinetry#custom cabinets#cabinets#kitchen#interiordesign#homedecor#buildmyplace#homeimprovement#home decorating#home design#kitchen remodelling#homedesign#interior decorating#louisville#drawer#kitchen base cabinets#trending#photography#so hot 🔥🔥🔥
1 note
·
View note
Text
Tips to Boost Your Value
Focus on curb appeal and improvements like upgrading outdoor spaces or refreshing a kitchen
Sprawling ranches. Craftsman cottages. Stone or brick architecture reflecting French or English style. A particular Dallas home caught your eye, and location and neighborhood made it right.
Unless you custom-built your home, there are probably some features you’d like to change. Your home may need more efficient windows or the master bath could use extra square footage. Whether you’re planning to put your space on the market soon or in several years, it’s smart to keep in mind the potential for resale value. The clever way to approach your renovation: making it comfortable and customized to your needs, while increasing your home’s attractiveness to potential buyers. Here, Sweeten outlines some key tips if you’re remodeling a home in Dallas for resale.
Sweeten matches home renovation projects with vetted general contractors, offering advice, support, and up to $50,000 in renovation financial protection—for free.
What improvements increase your home’s value?
Consider curb appeal
A home’s first impression speaks volumes. What catches your eye? You may notice attractive landscaping, interesting siding, a statement-making front door.
Replacing the front door in a Dallas home can recoup 63.7% of the job cost, according to Remodeling‘s Cost vs. Value report for 2020. This is based on a price of $1,803 for steel.
A garage door replacement fetches 62.4% of value, at a cost of $3,600. That’s based on a 16′ x 7′ four-section door with insulated glass windows.
Re-siding a home with fiber-cement is a $15,881 investment for 1,259 square feet. You’ll get a 64.7% ROI (return on investment). For the same amount in vinyl, expect to pay $13,425. (50.6% ROI)
Another high-value project: replacing vinyl siding on the street-facing facade with manufactured stone veneer. The cost for 300 square feet of the bottom third, including sills and outlining entry archway, is $9,276. You’ll get back 86.3%.
Replace windows
Sure, new windows provide aesthetics, but the main motivation is to increase energy efficiency. Swapping out old windows with thermal windows has an ROI of 62.4% for vinyl and 53.9% for wood. Vinyl windows cost $17,101, based on replacing 10 existing 3′ x 5′ double-hung windows with insulated, low-E, simulated divided lights. The same amount of aluminum-clad wood (with wood frames inside) costs $20,884.
Refresh the kitchen
As the hub of the home, the kitchen may be its most important room. Its function is essential for daily living, especially for families and entertaining.
A lower-end Dallas kitchen remodel starts around $10,000 to $15,000. A minor facelift can offer a high return of value:
Maintain the same layout (make no changes in plumbing or gas/electrical requirements)
Replace cabinet fronts with classic shaker-style wood panels
Add new hardware
Add a new sink and faucet
Change out kitchen countertops
A mid-range kitchen remodel can begin at $25,000. This is based on a 200-square-foot space with 30 linear feet of cabinetry and countertops. The ROI is calculated at 69.1%.
Major kitchen renovations start from $40,000 and can recover 46.5% of the investment. The difference in features is the replacement of cabinetry and stone or quartz counters with an imported ceramic or glass tile backsplash. It also includes a commercial-grade cooktop and vent hood, wall oven, and built-in refrigerator.
When updating a kitchen, consider current trends, but lean towards classic upgrades. This will assure that your kitchen has timeless appeal.
Other major kitchen improvements:
Adding or expanding an island. This increases storage and creates spots for casual dining
Adding a pantry. Existing or borrowed space may be perfect for a walk-in pantry. If you don’t have space, a tall cabinet with pull-out shelves handles storage needs. Standard cabinets range in size from 12″ to 36″ wide.
Update a bath
Working within an existing 5′ x 7′ footprint, for example, will be the least expensive option. You still can replace the floor with ceramic or porcelain tile. New fixtures include a 30″ x 60″ porcelain-on-steel tub and a single lever temperature and pressure-balanced shower control. Expect the cost for a low-end bath remodel to be between $8,000 – $15,000.
A more upscale remodel bumps up the square footage to around 100 square feet. Costs start at around $30,000. All fixtures are relocated, which will increase plumbing costs. Features include a double vanity with stone counter and freestanding soaker tub. A 42″ x 42″ shower with body spray fixtures and frameless glass enclosure also is included.
How you customize your bathroom depends on your wish list. You can adjust your costs according to your priorities. Do you want a rain shower? Are you looking for a special color of stone or porcelain? Or maybe you’ve had your eye on a special shower or bathtub, which can pique the interest of buyers. A sculptural freestanding tub is a special focal point that makes the room stand out.
Add or remodel a powder room
Do you have the space to create a powder room in the main living area? If so, this can bring more value to your home. At an average of 18 square feet, you can splurge on some creative materials, wallcovering, and even bold color.
Expand your outdoor space
Outdoor living spaces have become an essential part of the home. Homeowners know the importance of being able to flow easily from inside to outside. This nationwide trend is equally strong in Dallas, a city ideal for entertaining al fresco. Start by examining your available outdoor space. How can you use that space to create equivalents for how you live indoors? Seating, dining, bar and cooking areas, lounging, and spots for firepits—all are desirable features to choose from.
Don’t forget about the value of flora! Landscaping can beautifully frame your outdoor living spaces while boosting curb appeal.
Upgrading your outdoor deck
Building a deck in Dallas out of composite material (a mix of plastic and wood product,) costs around $60 psf (per square foot) or just under $19,000 for a 16′ x 20′ deck. The cost for a wood deck (equivalent size, around 320 square feet) is around $40 psf or $13,000. Porcelain tiles are another attractive option. They’re freeze-proof and fade-resistant. Additionally, like composites, they require less maintenance.
In Dallas, wooden deck additions see a return on investment of up to 92%. Composite decks average a return of up to 60%.
A designated spot for a grill usually is in the plan. If you can afford the space and the extra budget, consider a mini kitchen. A built-in grill, outdoor fridge, sink, wine cooler, and even beer taps are among options available today.
With the right help, remodeling a Dallas home for resale can be easy
No matter what your budget is, do your homework before beginning a remodel. Some key steps:
Gather inspiration photos to identify your likes.
Examine your current routine. How do you use your indoor spaces? How can you use your outdoor space?
Weigh the costs. What do you want to splurge on? Where will you recoup resale value?
Connect with experienced, vetted general contractors in your area. Sweeten can help here!
Tell us about your project to get matched—for free—to vetted general contractors in Dallas. Sweeten will match you with contractors ideal for your scope, budget and schedule.
—
The pandemic has caused renovation material and labor delays globally. Sweeten outlines the reasons not to delay.
Sweeten handpicks the best general contractors to match each project’s location, budget, scope, and style. Follow the blog, Sweeten Stories, for renovation ideas and inspiration and when you’re ready to renovate, start your renovation with Sweeten.

Source link
source https://civilco.construction/tips-to-boost-your-value/ from Civilco Construction & Interior https://civilcoconstruction.blogspot.com/2021/04/tips-to-boost-your-value.html
0 notes
Text
Tips to Boost Your Value
Focus on curb appeal and improvements like upgrading outdoor spaces or refreshing a kitchen
Sprawling ranches. Craftsman cottages. Stone or brick architecture reflecting French or English style. A particular Dallas home caught your eye, and location and neighborhood made it right.
Unless you custom-built your home, there are probably some features you’d like to change. Your home may need more efficient windows or the master bath could use extra square footage. Whether you’re planning to put your space on the market soon or in several years, it’s smart to keep in mind the potential for resale value. The clever way to approach your renovation: making it comfortable and customized to your needs, while increasing your home’s attractiveness to potential buyers. Here, Sweeten outlines some key tips if you’re remodeling a home in Dallas for resale.
Sweeten matches home renovation projects with vetted general contractors, offering advice, support, and up to $50,000 in renovation financial protection—for free.
What improvements increase your home’s value?
Consider curb appeal
A home’s first impression speaks volumes. What catches your eye? You may notice attractive landscaping, interesting siding, a statement-making front door.
Replacing the front door in a Dallas home can recoup 63.7% of the job cost, according to Remodeling‘s Cost vs. Value report for 2020. This is based on a price of $1,803 for steel.
A garage door replacement fetches 62.4% of value, at a cost of $3,600. That’s based on a 16′ x 7′ four-section door with insulated glass windows.
Re-siding a home with fiber-cement is a $15,881 investment for 1,259 square feet. You’ll get a 64.7% ROI (return on investment). For the same amount in vinyl, expect to pay $13,425. (50.6% ROI)
Another high-value project: replacing vinyl siding on the street-facing facade with manufactured stone veneer. The cost for 300 square feet of the bottom third, including sills and outlining entry archway, is $9,276. You’ll get back 86.3%.
Replace windows
Sure, new windows provide aesthetics, but the main motivation is to increase energy efficiency. Swapping out old windows with thermal windows has an ROI of 62.4% for vinyl and 53.9% for wood. Vinyl windows cost $17,101, based on replacing 10 existing 3′ x 5′ double-hung windows with insulated, low-E, simulated divided lights. The same amount of aluminum-clad wood (with wood frames inside) costs $20,884.
Refresh the kitchen
As the hub of the home, the kitchen may be its most important room. Its function is essential for daily living, especially for families and entertaining.
A lower-end Dallas kitchen remodel starts around $10,000 to $15,000. A minor facelift can offer a high return of value:
Maintain the same layout (make no changes in plumbing or gas/electrical requirements)
Replace cabinet fronts with classic shaker-style wood panels
Add new hardware
Add a new sink and faucet
Change out kitchen countertops
A mid-range kitchen remodel can begin at $25,000. This is based on a 200-square-foot space with 30 linear feet of cabinetry and countertops. The ROI is calculated at 69.1%.
Major kitchen renovations start from $40,000 and can recover 46.5% of the investment. The difference in features is the replacement of cabinetry and stone or quartz counters with an imported ceramic or glass tile backsplash. It also includes a commercial-grade cooktop and vent hood, wall oven, and built-in refrigerator.
When updating a kitchen, consider current trends, but lean towards classic upgrades. This will assure that your kitchen has timeless appeal.
Other major kitchen improvements:
Adding or expanding an island. This increases storage and creates spots for casual dining
Adding a pantry. Existing or borrowed space may be perfect for a walk-in pantry. If you don’t have space, a tall cabinet with pull-out shelves handles storage needs. Standard cabinets range in size from 12″ to 36″ wide.
Update a bath
Working within an existing 5′ x 7′ footprint, for example, will be the least expensive option. You still can replace the floor with ceramic or porcelain tile. New fixtures include a 30″ x 60″ porcelain-on-steel tub and a single lever temperature and pressure-balanced shower control. Expect the cost for a low-end bath remodel to be between $8,000 – $15,000.
A more upscale remodel bumps up the square footage to around 100 square feet. Costs start at around $30,000. All fixtures are relocated, which will increase plumbing costs. Features include a double vanity with stone counter and freestanding soaker tub. A 42″ x 42″ shower with body spray fixtures and frameless glass enclosure also is included.
How you customize your bathroom depends on your wish list. You can adjust your costs according to your priorities. Do you want a rain shower? Are you looking for a special color of stone or porcelain? Or maybe you’ve had your eye on a special shower or bathtub, which can pique the interest of buyers. A sculptural freestanding tub is a special focal point that makes the room stand out.
Add or remodel a powder room
Do you have the space to create a powder room in the main living area? If so, this can bring more value to your home. At an average of 18 square feet, you can splurge on some creative materials, wallcovering, and even bold color.
Expand your outdoor space
Outdoor living spaces have become an essential part of the home. Homeowners know the importance of being able to flow easily from inside to outside. This nationwide trend is equally strong in Dallas, a city ideal for entertaining al fresco. Start by examining your available outdoor space. How can you use that space to create equivalents for how you live indoors? Seating, dining, bar and cooking areas, lounging, and spots for firepits—all are desirable features to choose from.
Don’t forget about the value of flora! Landscaping can beautifully frame your outdoor living spaces while boosting curb appeal.
Upgrading your outdoor deck
Building a deck in Dallas out of composite material (a mix of plastic and wood product,) costs around $60 psf (per square foot) or just under $19,000 for a 16′ x 20′ deck. The cost for a wood deck (equivalent size, around 320 square feet) is around $40 psf or $13,000. Porcelain tiles are another attractive option. They’re freeze-proof and fade-resistant. Additionally, like composites, they require less maintenance.
In Dallas, wooden deck additions see a return on investment of up to 92%. Composite decks average a return of up to 60%.
A designated spot for a grill usually is in the plan. If you can afford the space and the extra budget, consider a mini kitchen. A built-in grill, outdoor fridge, sink, wine cooler, and even beer taps are among options available today.
With the right help, remodeling a Dallas home for resale can be easy
No matter what your budget is, do your homework before beginning a remodel. Some key steps:
Gather inspiration photos to identify your likes.
Examine your current routine. How do you use your indoor spaces? How can you use your outdoor space?
Weigh the costs. What do you want to splurge on? Where will you recoup resale value?
Connect with experienced, vetted general contractors in your area. Sweeten can help here!
Tell us about your project to get matched—for free—to vetted general contractors in Dallas. Sweeten will match you with contractors ideal for your scope, budget and schedule.
—
The pandemic has caused renovation material and labor delays globally. Sweeten outlines the reasons not to delay.
Sweeten handpicks the best general contractors to match each project’s location, budget, scope, and style. Follow the blog, Sweeten Stories, for renovation ideas and inspiration and when you’re ready to renovate, start your renovation with Sweeten.

Source link
from CIVICLO Construction & Interior https://civilco.construction/tips-to-boost-your-value/
0 notes
Text
Nearly 70 per cent of us wish we had this room in our homes, but don't. Are you one of the lucky ones?
What is the one room we wish we had in our homes but don’t? It’s not a celebrity-worthy cinema room. It’s not a fashionista’s dream walk-in wardrobe. It is in fact a highly functional and practical utility room.
New research by kitchen specialists Harvey Jones reveals two thirds of Brits, 68 per cent, do not have a utility room in their house but all wish they did. With 75 per cent of those who are lucky enough to have a dedicated space saying how invaluable it is.
Dream room ideas: Utility room shelving ideas – organise your laundry room supplies with chic shelf solutions
Where do you stand on the utility room front? Desire or dream come true?
Home wishlist – Utility room
Image credit: Linear range by Harvey Jones
Utility rooms are the desirable dream space for keeping kitchen chaos at bay. This small room or space provides a dedicated area to save the kitchen from being cluttered with large appliances. It can help to alleviate the kitchen of strained storage needs.
The research also unearthed that overall cleanliness of kitchen spaces sparks 36 per cent of household rows. Could having a utility rom space be the answer to the squabbling? Housing all the cleaning up essentials and washing appliances in a totally separate room could be the answer to eliminating arguments of this nature.
Image credit: Shaker Kitchen range by Harvey Jones
If you house doesn’t have space for a whole room you could try to emulate the look with smart storage. Kitchen Designer Matt Baker suggests ways to make your small space feel more generous and like that of a utility room.
‘Box shelving is a great way to open up a space without overwhelming the room’ Matt explains. ‘If the space is small covering the walls in cabinets can make a room feel cramped and full of shadows’.
Related: Small kitchen ideas – to turn your compact room into a smart, super-organised space
‘There is an opportunity to go for tall appliance housings to stack units such as washing machines or dryers,’ he suggests. ‘Leaving the rest of the room clear for practical storage solutions such as double base cabinets or coat hooks’.
The post Nearly 70 per cent of us wish we had this room in our homes, but don't. Are you one of the lucky ones? appeared first on Ideal Home.
from Ideal Home https://ift.tt/2GmxwPX
0 notes
Link
One can find base cabinets in most kitchens. These cabinets present themselves as the support for countertops and therefore, considered to be one of the most important kitchen cabinets. Since they work as support for the countertops, they need to be strong, sturdy, dimensionally stable, and balanced. Available in different styles, such as Wurzburg base cabinets and Shaker base cabinets, they are generally 36 inches tall and 24 inches deep. However, the depth can be increased up to 27 inches.
0 notes
Text
California Modern Farmhouse Renovation
Hello, my dear friends! How are you doing? I hope you could relax during the long weekend and are happy to start this day with a new post as much as I am! Nothing better than taking a little break to get you inspired again, right? I have to say that I feel so grateful for each and every one of you. I might get a little tired now and then but I can’t stay away from sharing new ideas with you. Being able to exchange this great energy and the many inspirations is truly a passion of mine.
Talking about inspiration, having CM Natural Designs on the blog guarantees that you will leave inspired and if you have some extra time make sure to see some of their other projects published on the blog ( here, here and here). This designer and her team is a name you want to keep in mind if you live at the San Francisco area.
Now, let’s talk about this California modern farmhouse renovation. Here, the designer describes this project: “This remodel in Encinitas was such a joy to be a part of. The original house was small, dark and in much need of some love. This young family of three with ties to Ballast Point wanted a spacious kitchen to accommodate their love of entertainment and growing family. The architect divided the home into multiple levels to give each room a sense of coziness while actually being open and accessible to the whole house.”
I hope you have a great time, everyone!
California Modern Farmhouse Renovation
The exterior of this home was completely renovated and it feels more current. The exterior paint color is similar to Benjamin Moore HC-172 Revere Pewter.
Front Door
I love the simplicity of this front porch. Notice the low-maintenance floor tile (similar here with charcoal grout) and the Fir posts. Front door paint color is Sherwin Williams SW 6989 Domino.
Chairs: Room and Board – similar here & here.
Lighting: Restoration Hardware – similar here & here.
Foyer
The Dutch-door opens to a bright foyer with hardwood flooring. Wall paint color is Ethereal White by Sherwin Williams.
Bench: Crate and Barrel Entryway Bench with Shelf.
Runner: Safavieh 12′ x 2′-2″. Other Beautiful Runners: here, here & here (vintage).
Interiors to Impress
An impressive cathedral ceiling makes the kitchen and dining area feel extra spacious. Notice how the patio doors and transoms bring natural light into this room.
Ceiling
The cathedral ceiling features metal trusses and Fir beams.
Hardwood Flooring
Wood Flooring throughout the 1st level of house is Prosource Carmelo Brushed Hickory – similar here & here.
Kitchen
It’s not easy to plan a kitchen in a space like this but the designer did an amazing job with the layout and with color scheme as well. Also notice a staircase on left opening to a landing area with metal railing above the kitchen. The wall paint color is Ethereal White by Sherwin Williams.
Kitchen Counterstools: Rattan Counter Stool.
Lighting in stairway: Visual Comfort Ralph Lauren.
Backsplash & Countertop
Backsplash & Countertops: Arizona Tile, New Carrera Slab 126, 2cm.
Backsplash: Fireclay, Tile – Field (4 x 8), Salton Sea – Other Beautiful Tiles: here, here, here, here, here, here, here, here, here, here & here.
Kitchen Island
The kitchen island paint color is Sherwin Williams Peppercorn.
Kitchen Island Dimension: 35 in tall, 98 in long, 49 in depth.
Sink: Kohler Stages

45″ x 18-1/2″ x 9-13/16″ under-mount single-bowl with wet surface area kitchen sink.
Faucet: Kohler Stainless.
Kitchen Cabinetry & Hardware
Kitchen Cabinet Style: Shaker, painted in Sherwin Williams 7006 Extra White – A few steps down brings you to the mudroom/laundry room area.
Cabinet Hardware: Jeffrey Alexander Key Grande Cabinet Hardware – 5″ Centers Steel Bar Pull in Satin Nickel.
Laundry Room
The laundry room features stacked washer/dryer, which is a space saver, and floating shelves over crackled subway tile backsplash.
Floating Shelves: Here – similar.
Dining Room
The dining room features a stunning bar with its own wine cooler and beer tap!
Dining Table: Antique – similar Dining Table, Dining Chairs & Dining Bench.
Dining Tables on Sale: here, here, here & here.
Dining Chairs on Sale: here, here, here & here.
Chandelier: Restoration Hardware – similar here, here, here, here, here, here, here, here & here.
Cabinet Paint Color
Bar Paint Color: Sherwin Williams SW 7674 Peppercorn.
Hardware: Mockett – similar here & here.
Sitting Area
This small sitting area is perfect to enjoy a cup of coffee accompanied by a good friend. 🙂
Floor Lamp: Safavieh.
Drapery: Loom Decor.
Chairs: Z Gallerie – similar here, here, here, here, here, here & here.
Wall Paint Color
The dining area opens to a comfortable family room. Paint color continues to be Sherwin Williams SW6129 Ethereal White.
Pillows: here – similar
Throw: here & here – similar.
Accent Chair & Rug
Side Chair: Dovetail – Others: here, here, here, here, here & here.
Rug: Pottery Barn; Midnight, 9′ X 12′.
Floor Lamp: Target.
Credenza: Lazy Susan Plaid Credenza – similar here.
Faux Cotton Stems: here.
Airy Interiors
From this angle you can see the front door and the entire layout of the family room. I love the fact that the back porch feels connected to the front porch – this creates an open and airy feel to this entire space.
Sofa Sectional: Local Store – similar here – Other Sectional: here.
Coffee Table: Dovetail 48″ – similar here, here, here & here.
Side Table: Olliix; Parker End Table – similar here – Coffee Table.
Fan: Big Ass Fans; Haiku; Haiku I Series.
Guest Bathroom
Vanity: Pottery Barn.
Mirror: Pottery Barn.
Faucet: Kohler.
Light: Restoration Hardware – similar here.
Chair: here & here – similar
Shower Tile
Shower Wall Tile: Fireclay; Ogee Drop – Straight Set, Color Jade – similar here.
Shower Floor Tile: Arizona Tile; Manhattan Marble, 12 x 12 tile – similar here.
Shower Head: Kohler.
Floor Tile: 12×24 Find Rectified Color, Steel; Body, Porcelain – similar here.
Toilet: Kohler.
Kids’ Bathroom
The kids bathroom features a beautiful light blue and white wallpaper and a subway tile wainscoting.
Vanity: 36” Single Vanity (currently only available in white) – similar in grey: here.
Faucet: Kohler.
Floor Tile: Arizona Tile- similar here.
Tub: Kohler Archer.
Toilet: Kohler.
Shower Tile: Arizona Tile; H Line Cotton Glossy 4×16 – similar here.
Plumbing: Koher Purist.
Shower Curtain: Target.
Bathroom Mat: Target.
Wallpaper
Wallpaper: Quadrille Sigourney (available through the designer) – similar here – Other Beautiful Wallpapers: here, here & here.
Mirror: Pottery Barn.
Lighting: here.
Master Bedroom
The master bedroom doesn’t feel overly feminine and it certainly has personality. Wall paint color is Sherwin Williams SW6129 Ethereal White.
Bed: Room and Board; Marlo Upholstered Cal King Bed in Flint Charcoal Weave – Others: here, here, here, here, here, here, here, here & here.
Nightstands: Restoration Hardware – similar here & here – Others: here, here, here & here.
Mirror: West Elm Wall Mirror – Gray Herringbone.
Rug: Safavieh; Tibet Collection TIB555E Color: Ivory 8 x10.
Drapery: Loom Decor.
JavaScript is currently disabled in this browser. Reactivate it to view this content.
Master Bathroom
The master bathroom features a long Teak vanity with white quartz countertop and metal base.
Vanity: Kohler; Jute Series, Custom Sizes Vanity Legs: Steel Table Legs; custom order.
Cabinet Hardware: Kohler.
Vanity Top: Arizona Tile; Quartz Slab, Denali White 126.63.
Faucet: Brizo.
Accessories: Brizo, Odin Series.
Lights: Restoration Hardware – similar here.
Mirror: West Elm; Metal Framed Wall Mirror, Brushed Nickel.
Sink: Kohler.
Toilet: Kohler K-3940-0.
Flooring: Sabine Hill; Portofino.
Many thanks to the interior designer for sharing the details above.
Interior Design: CM Natural Designs (Instagram – Facebook)
Photography: Chipper Hatter.
Best Sales of the Month:
Thank you for shopping through Home Bunch. I would be happy to assist you if you have any questions or are looking for something in particular. Feel free to contact me and always make sure to check dimensions before ordering. Happy shopping!
Serena & Lily: 20% off Dining Event. Use code: ENTERTAINING
Wayfair: Up to 75% OFF – President’s Day Huge Sales on Decor, Furniture & Rugs!!!
Joss & Main: End of Season Sale: Up to 85% Off!!! Free shipping with code: STARS
Pottery Barn: 20% off + Free Shipping. Use Code: WEEKEND
One Kings Lane: High Quality Design Decor for Less – Save 20% Sitewide Puls and Extra 10% with code: OKLPRES19
West Elm: 20% Off your entire Purchase + Free Shipping: Use Code: WINTER
Anthropologie: Take an extra 40% off all sale items!
Urban Outfitters: Hip & Affordable Home Decor.
Horchow: High Quality Furniture and Decor. Up to 30% off the entire site!
Nordstrom: Up to 40% OFF!
Posts of the Week:
Atlanta Home Design.
2019 New Year Home Tour.
Classic Colonial Home Design.
Empty-Nester Modern Farmhouse.
Beautiful Homes of Instagram: How to Build your own Home.
Interior Design Ideas: Home Renovation.
Keeping Room & Master Bathroom Renovation.
Stone Lake House.
Beautiful Homes of Instagram: Building a Forever Home.
Newport Island Beach House.
Stone Cottage-style Home Design.
New Year, New Beautiful Homes of Instagram.
Family-friendly Home Design.
Beautiful Homes of Instagram: Canada.
Beautiful Homes of Instagram.
Georgian-Style Manor with Traditional Interiors.
Transitional Home Design.
Interior Design Ideas.
Grey Kitchen Paint Colors.
Beautiful Homes of Instagram: California Beach House.
Follow me on Instagram: @HomeBunch
You can follow my pins here: Pinterest/HomeBunch
See more Inspiring Interior Design Ideas in my Archives.
“Dear God,
If I am wrong, right me. If I am lost, guide me. If I start to give-up, keep me going.
Lead me in Light and Love”.
Have a wonderful day, my friends and we’ll talk again tomorrow.”
with Love,
Luciane from HomeBunch.com
Come Follow me on
Come Follow me on
Get Home Bunch Posts Via Email
Contact Luciane
“For your shopping convenience, this post might contain links to retailers where you can purchase the products (or similar) featured. I make a small commission if you use these links to make your purchase so thank you for your support!”
from Home http://www.homebunch.com/california-modern-farmhouse-renovation/ via http://www.rssmix.com/
1 note
·
View note
Text
Make Your Aesthetically Pleasing With 36 Shaker Base Cabinet
Adding a 36 shaker base cabinet to your living room can transform it into a showpiece. These cabinets are perfect for storing many items so you can use them in the kitchen, laundry room, garage, office, and more. Stylish and aesthetically pleasing, this cabinet offers a full-overlay design. One of the greatest things about shaker cabinets is how well they complement any kitchen style and furniture. This is the main reason why homeowners love them.
0 notes
Photo

NOW AVAILABLE on Vegas Valley Unique & gorgeous this dual owners suite, mid-century modern 4 bed, 3 bath home on corner homesite with RV parking & carport is a must see. Completely redesigned to include low maintenance laminate wood floors, new carpet, fresh paint & detailed with upgraded baseboards. The eat-in island kitchen with breakfast bar is accented by new shaker style cabinets, stainless under-mount sink w/ vegetable sprayer faucet, synthetic quartz solid surface counters & conveniently overlooks both the living & family rooms, great for entertainment or family time. The upstairs owners suite with oversized walk-in closet, dual sinks in the bath with 36" inch base cabinets has a private walk-out balcony with stunning city views. The secondary downstairs owners suite consists of an easy access step in shower & rear yard access through the slider while the spacious guest bedrooms offer enough room to accommodate most all furniture settings. Convenient location near shopping & dining, make this home yours today. Call for early appointment to view this gem. 702-900-5615 Follow us on all our Social Media pages. Facebook - BlackRockFlips Twitter - BlackRockFlips Instagram - BlackRockFlips YouTube - BlackRockFlips Pinterest - BlackRockFlips Tumblr - BlackrockFlips #BlackRockFlips #BRFlips #Investor #InvestmentProperty #FixandFlips #Flips #Renovation #RealEstate #LasVegas #Rehab #Investment #Vintage #HomeImprovements #fixerupper #homerenovation #Househunting #newhome #homedecor #home #Homeideas #RenovationIdeas #flipping #Henderson #homeremodel #cashflow #homebuyers #distressed [email protected] https://www.blackrockflips.com/post/coming-soon-on-vegas-valley (at Black Rock Flips) https://www.instagram.com/p/CQO0lCsBsk9/?utm_medium=tumblr
#blackrockflips#brflips#investor#investmentproperty#fixandflips#flips#renovation#realestate#lasvegas#rehab#investment#vintage#homeimprovements#fixerupper#homerenovation#househunting#newhome#homedecor#home#homeideas#renovationideas#flipping#henderson#homeremodel#cashflow#homebuyers#distressed
0 notes
Text
Deciding on an ideal Specifics for your personal Kitchen Cabinets
Nothing refreshes the design of a kitchen area over new kitchen cabinets. The crisp, clean lines and gleaming hardware pull the tie and eye the full area collectively. But there are numerous options-how can a homeowner understand what to decide on? Here are some tips to help you any individual select an ideal cabinetry for their property. First Things First He or she should know the exact layout of the kitchen, before a homeowner begins picking out new kitchen cabinets. Dimensions should be taken, along with an general design concept ought to be chosen. This may cause the buying process considerably more efficient. Regular reduced cabinets ought to be 24 " deeply and 36 in . taller, although uppr cupboards tend to be at least 12 inches deeply and 18 in . higher than the counter. However, these measurements are only a guideline and can be customized. Stock, Semi-Customized, and Custom Kitchen cabinets might be bought 3 ways: carry, semi-customized, or personalized. Supply kinds can come as-are and is the most affordable choices. They could come put together or in a package to be assembled from the home owner. Semi-custom means buyers have a few additional options when they are ordering that will give them more flexibility, but they are still restricted to what is already available. Personalized options are designed especially for the property owner and might be tweaked to suit any design.

Framed vs. Frameless Normal cupboards are often framed, which means the doorway and storage are attached to a top body. European, or frameless cabinetry, has been rising in popularity in recent years. With this alternative, the entranceway and storage are fastened right to the package. The lack of a top face can result in decreased energy of your structure, so experts suggest preventing low-cost components for example particle board and alternatively utilizing much more substantial wooden. Entrance Designs There are numerous of various front door designs, from traditional Shaker to flat to doorways with window sections. The entranceway design is likely to make a tremendous affect on the entire design of the kitchen. Think about smooth doorways for any minimalist look or Shaker to get a more conventional sense. Custom made molding as well as other finishes could be included with pre-existing doors to generate a much more individualized appearance. Built-In Extras Numerous extras could be incorporated into kitchen cabinetry to customize it. Patterns tend to change based upon specialized trends. As an example, house owners nowadays often design built in charging stations that will maintain electronic devices from the countertop. Home appliances such as heavy mixers or gourmet coffee containers can be placed on elevate-up shelving that is certainly hidden behind entrance doors. Other popular developments involve pullout trash cans, doorways that available using a feel, and integrated Guided lighting. For more information about phu kien tu bep thong minh website: visit here.
1 note
·
View note
Text
6 Home Renovations That Return the Most at Resale
(TNS)—Renovations can make us happier in the places we call home, but some of the most dramatic updates can add real value when it’s time to sell.
Since kitchen, deck and other upgrades can represent a significant cost, it’s helpful to know what kind of return you might expect before you decide to write a check.
“Budget is the No. 1 pain point for most remodeling professionals when they meet with potential clients,” says Clayton DeKorne, chief editor of the JLC Group, a collection of magazines serving building professionals. Since 2002, the organization’s Remodeling, a magazine for the construction industry, has produced the annual Cost vs. Value report, which examines the cost of popular home renovations versus the return on investment (ROI) at resale.
The 2019 Cost vs. Value report compares the average cost of 22 remodeling projects with the value those projects retain at resale in 136 U.S. markets, based on a survey of 3,000 real estate agents and firms. It’s important to note, however, that costs can vary greatly by region based on the cost of labor and materials, as well as the level of service offered by individual remodelers.
In any project, there are the so-called hard costs of labor and materials, but the real value is a combination of personal enjoyment and additional value at the time of a home sale.
“There’s no project on the list that returns lower than 50 percent,” DeKorne explains. “On the lower end of the ROI spectrum are the bigger-ticket projects that have a whole lot of personal selection involved, such as choosing finishes in a bathroom remodeling project. They may or may not translate from one buyer to the next, but there is value in those personal finishes. A homeowner is going to get enjoyment in those things while they’re living there.”
Whether you plan to stay in your house for a long time or just a few years, it’s smart to know which home renovations add the most value. Here are the six home remodeling projects that deliver the highest returns.
Garage Door Replacement Average cost: $3,611 Average resale value: $3,520 Cost recouped: 97.5 percent
A good-looking garage door tops the list when it comes to getting cash back on your investment when you decide to sell your house, according to the 2019 Cost vs. Value report. The estimate for this job is based on the cost of removing and disposing of an existing 16-by-7-foot garage door (or two-car garage door) and replacing it with a new four-section garage door with heavy-duty galvanized steel tracks, assuming the motorized garage door opener is compatible. This curb-appeal enhancer will get you back almost every dollar you spent on it when you sell your house.
Manufactured Stone Veneer Average cost: $8,907 Average resale value: $8,449 Cost recouped: 94.9 percent
Replacing vinyl siding with stone veneer on part of your home, such as an entryway, is a big curb-appeal upgrade for your home. For this project, existing vinyl siding is replaced with adhered manufactured stone veneer. This average cost estimate is based on installing 36 linear feet (LF) of sills, 40 LF of corners and one address block, with materials including two layers of a water-resistant barrier, corrosion-resistant lath and fasteners and more. This cosmetic improvement and accent design element is likely to catch the eye of a potential buyer and can allow you to recoup nearly 95 percent of your renovation costs.
Minor Kitchen Remodel Average cost: $22,507 Average resale value: $18,123 Cost recouped: 80.5 percent
Creating a modern-looking and functional kitchen can add more than just value to your home; it can boost your enjoyment of everyday activities like cooking, entertaining friends and sharing meals with your family. However, potential buyers see the intrinsic value of this kind of upgrade. On average, you’ll recoup a little more than 80 percent of the cost of a minor kitchen remodel. In a remodeling project of this kind, you might replace appliances with new, more energy-efficient models, reface cabinets with new shaker-style wood panels, install new countertops, replace hardware, install a new sink and faucet, add new flooring and repaint.
Deck Addition (Wood) Average cost: $13,333 Average resale value: $10,083 Cost recouped: 75.6 percent
If you’re lucky enough to own a house with a big yard, having a wooden deck can be an extra enhancement to enjoy the outdoors around your home. The average cost of adding a wooden deck from scratch (estimated based on a 16-by-20-foot deck, including a railing system with pressure-treated wood posts, railings and balusters) is approximately $13,333. But the good news is that this feature, which also includes a built-in bench and planter, can hold more than 75 percent of its value come sale time.
Siding Replacement Average cost: $16,036 Average resale value: $12,119 Cost recouped: 75.6 percent
Old, dilapidated siding can make even the nicest house look worn-out. For the average home, replacing 1,250 square feet of old siding will cost you just over $16,000 and you’ll get back roughly three-quarters of that investment upon resale. This upgrade includes the factory trim at the openings and corners.
Entry Door Replacement (Steel) Average cost: $1,826 Average resale value: $1,368 Cost recouped: 74.9 percent
You will recoup nearly 75 percent of your cost by replacing your main entry door with a 20-gauge steel door, complete with clear dual-pane half-glass panel, jambs and an aluminum threshold with composite stop. These doors come factory finished with the same color on the front and back sides.
©2019 Bankrate.com Distributed by Tribune Content Agency, LLC
The post 6 Home Renovations That Return the Most at Resale appeared first on RISMedia.
6 Home Renovations That Return the Most at Resale published first on https://thegardenresidences.tumblr.com/
0 notes
Text
36 Copper Kitchens With Images, Tips And Accessories To Help You Design Yours
Shine up your new kitchen design with a copper theme, like these 36 gorgeous copper kitchen designs. Polished copper kitchen cabinets, countertops and backsplashes have a stunning luxe look in their warm sheen, which is enough to take just about any design up a notch or three. Copper is also very versatile, in that it can be used with an aged patina to suit an industrial interior or a more traditional setting. If all out copper creates too much bling for you then you could always enjoy this aesthetic through smaller copper accents, like a copper cooker hood, light fixtures, kitchen stools, and some copper kitchen handles – or update existing decor with a set of copper kitchenware.
Visualizer: Art Partner Fresh and fancy. A white and copper kitchen has a fresh and simple minimalist feel, whilst still hitting a high-end finish. More images of this pastel home here.
Designer: Igor Sirotov Visualizer: Igor Sirotov Small is beautiful. Even the tiniest installation, like this corner copper kitchen arrangement, can have a massive impact on the room.
Visualizer: Bartosz Domiczek Crown with copper. Not only does this kitchen design have a long and luxurious copper kitchen island, but there is also a hammered copper soffit to top off the taller white units behind it.
Visualizer: Orangegraphics Creative Studio Mirror, mirror, on the wall, who is the shiniest copper of all? Mirror finish copper not only looks magnificent, but it also reflects the room to increase the sense of open space.
Designer: TKA Bejewel the room. Dangle copper kitchen light fixtures low over a kitchen island to give your kitchen some copper pendant jewellery.
Visualizer: D3 Design Reinvent the room. Let coloured light play over your metallic finish to create different looks and moods.
Visualizer: Design Lviv Tint with texture. These copper base units have a slightly darker appearance to the upper cabinets due to the shadows created by their ribbed surface. Find more images of this luxe home here.
Photographer: Elina Päsok Add character with copper. A gently aged patina crosses this deep copper backsplash, giving the modern all white kitchen a little age and interest.
Designer: Concrete House On the flip side, this high shine smooth copper backsplash dramatically brightens up a grey and raw concrete kitchen design.
Designer: Copper By Design Team up copper and turquoise kitchen accessories. When oxidised, copper turns a beautiful shade of pale green, just like the Statue of Liberty. So whether you accentuate the beauty of patinated copper with a copper kitchenAid or a turquoise one could be the subject of some debate.
Visualizer: Home D Increase a copper theme with smaller accents. The effect of this copper kitchen island is stretched out by the addition of copper dining chairs along a white dining extension.
Designer: White Lane Decor Copper bar stools provide the seating in this kitchen, which match a copper kitchen faucet with sprayer and copper kitchen handles.
Visualizer: Orangegraphics Creative Studio Make copper the core of the design. A copper kitchen hood forms the centre of this luxurious white marble kitchen with green accents.
Designer: Emil Dervish The cooker hood in this kitchen is part of a large copper volume, textured with patina.
Designer: Goldman and Rankin Give your metallics room to breath in the scheme. This two tone copper kitchen set looks uber smart cut through with white.
Visualizer: Home D Create a sculptural volume. This singular cuboid volume dominates like a large piece of abstract sculptural art inside a gallery white room. More images here.
Visualizer: Vaes Visuals Fashion a dapper set of black-brown cabinets and copper undertones…
… Or use equal measures of copper and dark notes to achieve chic balance.
Visualizer: Zrobym Meet with more metallics. You can combine copper elements with other metals too. In this design, a mirrored silver American style fridge freezer complements copper base units.
Visualizer: Art Group This time, its gold accents that brush up beside a fully fledged copper kitchen run, in the shape of a gold kitchen bar stool and a golden sculpture.
Visualizer: Art Group by Vasilkova Daria Another take on the gold meets copper theme. This time golden sofa upholstery shimmers in the forefront. A trio of metallic pendant light shades bring metallic tones to the open plan dining area.
Visualizer: Cartelle Design Build the look with blocks, like this linear kitchen with an end block sink.
Designer: Lorenzo Granocchia Concrete, copper and chalkboard, make a characterful composition.
Curvaceous cooper looks cutting edge.
Photographer: Kopal Jaitly Blunt the effect of bright copper with cooling blue decor.
Visualizer: Dmitry Sheleg & ZROBYM Architects Concrete countertops on copper units looks chic and unique.
Source: Uform Crisp and clean looking countertops offset patinated copper drawer fronts in this design.
Visualizer: Jakub Komrska Cultivate an enlivened room scheme. Live greenery provides a revitalising stripe against this copper kitchen backdrop.
Source: Culina Balneo It’s all in the details. A copper trivet, faucet and copper undermount kitchen sink bring a bounty of richness to a plain black kitchen island.
Source: Obumex Copper shelves adorn this black kitchen decor.
Source: Martha Stewart Copper kitchenware looks great but do note: copper leaches into food when heated, leading the US Food & Drug Administration (FDA) in the US to caution against using unlined copper pans for general use.
$899BUY IT Copper can be both delicate and strong. Copper gets patina and sometimes scratches, but a hammered finish–like the interior of this copper farmhouse kitchen sink–gives it a more durable finish.
Visualizer: Juan Carlos Marmolejo These textured copper panels work to disguise any dings that daily life may bring.
Visualizer: Who Cares?! Design Copper stretches through the ages. Fashion a futuristic copper kitchen with a geometric island design.
Visualizer: Kanstantsin Remez A wood and copper kitchen combo works in perfect harmony. Black decor and accents dramatise the look.
Designer: Zimenko Visualizer: Vlad Yuhimchuk Take it to the floor. This wood herringbone floor is filled with glorious flashes of blazing copper. Two matching copper dressers complement the grandeur of high backed dining chairs, which have a copper chequerboard design.
1. Copper Kitchen Faucet 2. Copper Sink 3. Copper Salt & Pepper Shakers 4. Copper Clock 5. Copper Knife Set With Sharpener 6. Copper Pendant Lights 7. Copper Kitchen Stools 8. Copper Accent Mixer 9. Copper Kitchen Cannisters 10. Copper Trash Can 11. Copper Flatware 12. Copper Measuring Cups & Spoons
Recommended Reading: Using Gold Accents In Interior Design
Related Posts:
Luxury Apartment Interior Design Using Copper: 2 Gorgeous Examples
51 Inspirational Pink Kitchens With Tips & Accessories To Help You Design Yours
25 Decorative Light Switch Covers
Industrial Style Living Room Design: The Essential Guide
Painted Kitchen Furniture & Refrigerators
Ritzy UK Home with Glam Metallic Accents
0 notes
Text
36 Copper Kitchens With Images, Tips And Accessories To Help You Design Yours
Shine up your new kitchen design with a copper theme, like these 36 gorgeous copper kitchen designs. Polished copper kitchen cabinets, countertops and backsplashes have a stunning luxe look in their warm sheen, which is enough to take just about any design up a notch or three. Copper is also very versatile, in that it can be used with an aged patina to suit an industrial interior or a more traditional setting. If all out copper creates too much bling for you then you could always enjoy this aesthetic through smaller copper accents, like a copper cooker hood, light fixtures, kitchen stools, and some copper kitchen handles – or update existing decor with a set of copper kitchenware.
Visualizer: Art Partner Fresh and fancy. A white and copper kitchen has a fresh and simple minimalist feel, whilst still hitting a high-end finish. More images of this pastel home here.
Designer: Igor Sirotov Visualizer: Igor Sirotov Small is beautiful. Even the tiniest installation, like this corner copper kitchen arrangement, can have a massive impact on the room.
Visualizer: Bartosz Domiczek Crown with copper. Not only does this kitchen design have a long and luxurious copper kitchen island, but there is also a hammered copper soffit to top off the taller white units behind it.
Visualizer: Orangegraphics Creative Studio Mirror, mirror, on the wall, who is the shiniest copper of all? Mirror finish copper not only looks magnificent, but it also reflects the room to increase the sense of open space.
Designer: TKA Bejewel the room. Dangle copper kitchen light fixtures low over a kitchen island to give your kitchen some copper pendant jewellery.
Visualizer: D3 Design Reinvent the room. Let coloured light play over your metallic finish to create different looks and moods.
Visualizer: Design Lviv Tint with texture. These copper base units have a slightly darker appearance to the upper cabinets due to the shadows created by their ribbed surface. Find more images of this luxe home here.
Photographer: Elina Päsok Add character with copper. A gently aged patina crosses this deep copper backsplash, giving the modern all white kitchen a little age and interest.
Designer: Concrete House On the flip side, this high shine smooth copper backsplash dramatically brightens up a grey and raw concrete kitchen design.
Designer: Copper By Design Team up copper and turquoise kitchen accessories. When oxidised, copper turns a beautiful shade of pale green, just like the Statue of Liberty. So whether you accentuate the beauty of patinated copper with a copper kitchenAid or a turquoise one could be the subject of some debate.
Visualizer: Home D Increase a copper theme with smaller accents. The effect of this copper kitchen island is stretched out by the addition of copper dining chairs along a white dining extension.
Designer: White Lane Decor Copper bar stools provide the seating in this kitchen, which match a copper kitchen faucet with sprayer and copper kitchen handles.
Visualizer: Orangegraphics Creative Studio Make copper the core of the design. A copper kitchen hood forms the centre of this luxurious white marble kitchen with green accents.
Designer: Emil Dervish The cooker hood in this kitchen is part of a large copper volume, textured with patina.
Designer: Goldman and Rankin Give your metallics room to breath in the scheme. This two tone copper kitchen set looks uber smart cut through with white.
Visualizer: Home D Create a sculptural volume. This singular cuboid volume dominates like a large piece of abstract sculptural art inside a gallery white room. More images here.
Visualizer: Vaes Visuals Fashion a dapper set of black-brown cabinets and copper undertones…
… Or use equal measures of copper and dark notes to achieve chic balance.
Visualizer: Zrobym Meet with more metallics. You can combine copper elements with other metals too. In this design, a mirrored silver American style fridge freezer complements copper base units.
Visualizer: Art Group This time, its gold accents that brush up beside a fully fledged copper kitchen run, in the shape of a gold kitchen bar stool and a golden sculpture.
Visualizer: Art Group by Vasilkova Daria Another take on the gold meets copper theme. This time golden sofa upholstery shimmers in the forefront. A trio of metallic pendant light shades bring metallic tones to the open plan dining area.
Visualizer: Cartelle Design Build the look with blocks, like this linear kitchen with an end block sink.
Designer: Lorenzo Granocchia Concrete, copper and chalkboard, make a characterful composition.
Curvaceous cooper looks cutting edge.
Photographer: Kopal Jaitly Blunt the effect of bright copper with cooling blue decor.
Visualizer: Dmitry Sheleg & ZROBYM Architects Concrete countertops on copper units looks chic and unique.
Source: Uform Crisp and clean looking countertops offset patinated copper drawer fronts in this design.
Visualizer: Jakub Komrska Cultivate an enlivened room scheme. Live greenery provides a revitalising stripe against this copper kitchen backdrop.
Source: Culina Balneo It’s all in the details. A copper trivet, faucet and copper undermount kitchen sink bring a bounty of richness to a plain black kitchen island.
Source: Obumex Copper shelves adorn this black kitchen decor.
Source: Martha Stewart Copper kitchenware looks great but do note: copper leaches into food when heated, leading the US Food & Drug Administration (FDA) in the US to caution against using unlined copper pans for general use.
$899BUY IT Copper can be both delicate and strong. Copper gets patina and sometimes scratches, but a hammered finish–like the interior of this copper farmhouse kitchen sink–gives it a more durable finish.
Visualizer: Juan Carlos Marmolejo These textured copper panels work to disguise any dings that daily life may bring.
Visualizer: Who Cares?! Design Copper stretches through the ages. Fashion a futuristic copper kitchen with a geometric island design.
Visualizer: Kanstantsin Remez A wood and copper kitchen combo works in perfect harmony. Black decor and accents dramatise the look.
Designer: Zimenko Visualizer: Vlad Yuhimchuk Take it to the floor. This wood herringbone floor is filled with glorious flashes of blazing copper. Two matching copper dressers complement the grandeur of high backed dining chairs, which have a copper chequerboard design.
1. Copper Kitchen Faucet 2. Copper Sink 3. Copper Salt & Pepper Shakers 4. Copper Clock 5. Copper Knife Set With Sharpener 6. Copper Pendant Lights 7. Copper Kitchen Stools 8. Copper Accent Mixer 9. Copper Kitchen Cannisters 10. Copper Trash Can 11. Copper Flatware 12. Copper Measuring Cups & Spoons
Recommended Reading: Using Gold Accents In Interior Design
Related Posts:
Luxury Apartment Interior Design Using Copper: 2 Gorgeous Examples
51 Inspirational Pink Kitchens With Tips & Accessories To Help You Design Yours
25 Decorative Light Switch Covers
Industrial Style Living Room Design: The Essential Guide
Painted Kitchen Furniture & Refrigerators
Ritzy UK Home with Glam Metallic Accents
0 notes
Link
One can find base cabinets in most kitchens. These cabinets present themselves as the support for countertops and therefore, considered to be one of the most important kitchen cabinets. Since they work as support for the countertops, they need to be strong, sturdy, dimensionally stable, and balanced. Available in different styles, such as Wurzburg base cabinets and Shaker base cabinets, they are generally 36 inches tall and 24 inches deep. However, the depth can be increased up to 27 inches.
0 notes
Text
Beautiful Homes of Instagram: Coastal Farmhouse
Happy Easter, my friends! I hope you’re being able to enjoy this long weekend surrounded by your loved ones! I’ll be cooking, baking and enjoying quiet time with my family. But before I do that, I wanted to leave you guys with a very special “Beautiful Homes of Instagram” feature.
Jessica of @carcabaroad, along with her husband Jody, designed and build this coastal farmhouse to raise their growing family. They tried to keep costs down while building this beach house and Jessica is sharing a few details about that here on Home Bunch.
Besides being busy raising their four children, they also have FOUR rental properties in Florida and, listen closely, they have renovated or built and designed all of them. How do they do all that? I am sure Jessica hides a “Superwoman” cape somewhere in her closet!
Enjoy this inspiring house tour and now you know whom to contact if you’re planning a vacay in Florida!

“People often ask how we keep our home so tighty and WHITE with four children. Our home is not always as seen on Instagram, it took days to make the entire home photo ready for the shoot. With endless options in design I tend to play it safe with neutrals and white because you can always add greenery or a pop of color with a rug, its easy to switch up a space once you become bored with it if your base is light. Our house lives well and is most definitely lived in! We make slime, we bake, we build forts, but we also are intentional about our purchases. Lately when we go on a target run we try and ask ourselves “do we need this?” One refreshing thing about moving was simplifying and decluttering and I have tried to keep up with that organization and clean slate. Rather then each kid.coming home with a junk toy, we will buy a family board game or legos, a seasonal craft. something they can do together. Like every child it can a challenge to do chores but we try to make them keep their rooms clean.”
Beautiful Homes of Instagram: Coastal Farmhouse
Welcome to our Florida farmhouse! My husband and I designed and built the 2,900 sq ft 6 bedroom 3 bath home after finding this beautiful 75 by 130 sqft lot in Paradise just a block from the beach and short walk to the intercoastal.
Curb Appeal
We kept a basic exterior to stay in the budget and added versatile siding, a double door entry, front porch and back upper deck to dress up the exterior.
Paint Color
The grey exterior paint color is Behr Sharkskin PPU25-04.
Siding: Hardie.
Dream Home
Creating this home in our minds and seeing it come to life from the ground-up was truly our greatest achievement and a dream come true.
Windows
What a curb-appeal! Windows are MI Windows 1620 Series.
Exterior Lighting
Outdoor Sconces: here – similar.
Outdoor Pendant: here – similar.
Planters: here – similar.
Front Porch
You might remember seeing Jessica’s porch decorated for Christmas on Home Bunch last year. Her porch is one of my favorites on Instagram!
Rocking Chair: here.
Beautiful Outdoor Pillows: here, here, here, here, here, here & here.
Front Door
Front Doors are Jeld-Wen Pro Series Doors.
Beautiful Rugs: here, here, here & here.
Wreath: here & here – similar
Welcome
Our main goal as a family of 6 with 4 growing children was to build a house with an open floor plan that we could grow along with. I am one of six kids and we did a lot of room changes through our adolescence some of us as siblings would share rooms and then at other ages we would want our own space. I was sure to keep the future in mind while designing this floor plan. We shrunk the sq footage of the bedrooms to maximize living space and added a second upstairs living area. We we’re blessed with a beautiful view and windows and transoms were definitely on our top must haves.
Foyer
The front doors open to a beautiful foyer with plenty of natural light.
Lighting: Joss & Main.
Rug: Vintage – Other Entry Rugs: here, here, here, here, here, here & here.
Keeping Room
Definitely there’s no need for a fireplace in Florida but I’ve always dreamed of one and my husband surprised me one day and came home with it. That began the search for the perfect mantle and believe it or not the old piece of drift wood we used was sitting in our garage brought back from the Bahamas by his uncle. It was part of an old ship and all of the holes are from sea worms. Adds the perfect amount of character to this modern space.
Rug: HomeGoods – Others: here, here, here, here & here.
Beautiful Chairs: here, here, here & here.
Paint Color
Trim, built-ins and fireplace are painted in Sherwin Williams Pure White.
‘Family is Everything’ Sign: Etsy.
Beautiful Striped Pillows: here & here.
Throw: here – similar.
Chandelier: Wayfair.
Foyer Decor
The foyer also features shiplap walls and a Mid-century inspired console table.
Mid-century Console Table: HomeGoods – Others: here, here, here & here.
Affordable Table Lamps: here, here, here, here, here & here.
Vases: here & here.
Faux Greenery: here, here & here.
Mirror
Round Brass Mirror: here.
Kitchen
As a mom of four with a husband that surfs and fishes I spend most of my time in the laundry room and in the kitchen and they are the two spaces that my husband loosened the budget belt. I am so happy that we made the decision to stray from an all white kitchen as beautiful classic and timeless as they are, our kitchen is the heart of the home and one of a kind.
Kitchen Lighting
Concrete Pendants: Discontinued – similar here, here & here.
Counterstools
These Clear Acrylic Swivel High Back Counter Stools give an airy feel to Jessica’s kitchen.
Cabinetry
Kitchen Cabinetry: UScabinet Depot Dove Shaker, Lowes Home Improvement.
Appliances: Thor Appliances 36 inch range and hood vent.
Kitchen runner: Violet Vintage Rugs – Others: here, here, here & here.
Backsplash
Backsplash: Quartz Snow Point Slab.
Kitchen Island Countertop
The island features the same quartz countertop, Snow Point.
Dishwasher
Dishwasher is by Thor.
Kitchen Faucet
Kitchen Faucet is Kingston Brass.
Kitchen Sink: here – similar.
Island Dimensions
Kitchen Island Dimension: 117″ x43.5″
Kitchen Layout
The kitchen is very spacious and it has an open and airy feel.
Kitchen Bar
This kitchen also features a custom bar with open shelves and hutch.
Lighting
Pendants: No longer available – Other Mercury Glass Pendants: here, here, here, here, here, here, here & here.
Open Shelves
Kitchen Open Shelves: Target Real Wood Floating Shelf – 24″ – Threshold – Others: here, here, here, here & here.
Hardware
Cabinet Pulls: Lowes – similar here.
Wooden Cabinet
Cabinetry: Schuler Cabinetry, Knotty Alder wood in Cappuccino Burnt Sienna Glaze finish.
Dining Room
The dining area features a peaceful view and lots of natural light. I love this simple and welcoming vibe.
Dining Table: Pier 1 Imports.
Dininh Chairs: World Market.
Lighting
Chandelier is from Joss & Main – I have it at my own home and love it!

Flooring
Flooring Throughout the house, including bathrooms: Stainmaster Luxury Vinyl, Washed Oak Dove – similar here & here.
Adding Beauty
A fiddle leaf tree can make any space feel more inviting and beautiful.
Fiddle Leaf Tree: here – similar.
Paint Color
The interior paint color is Sherwin Williams Agreeable Gray – which is my go-to neutral color!
Sofa Sectional: Cindy Crawford Home Crosby Street White 4 Pc Sectional – Others: here, here, here, here & here.
Rug
Rug: Joanna Gaines’ Magnolia Home.
Laundry Room Barn Door
I love all styles of Home Decor but I especially love a modern rustic mix. I made sure to incorporate some of my favorite antique and vintage finds into every space of our home, especially the addition of the barn doors.
Laundry Room
Jessica’s laundry room is very popular on Instagram and it’s easy to see why! How dreamy is this space?!
Runner
Runner is from Target – Others: here, here, here & here.
Lighting: West Elm.
Hooks
These fun hooks are from Amazon.
Sink
In my opinion, a sink is always a must in laundry rooms. They’re practical and you don’t have to end up cleaning muddy boots in the kitchen!
Sink: here – similar.
Faucet
Faucet is Kingston Brass.
Countertop
Countertop is Snow Point Quartz.
Staircase
A beautiful staircase with shiplap, white spindles, white newel post and White Oak treads lead to the second level of this home.
Family-time
The kids are very involved in our projects we often take them to our job sites and it doesn’t end there. They witness first hand our commitment and hard work at home. Building our dream house as well as the rentals took great effort, time, investment and sacrifice for all of us as a family. Tracking the process and sharing it with others has become our passion and the kids are learning a lot along the way.
View
The upstairs family room features a stunning marsh and ocean view.
Ceiling
Ceiling Treatment: The 2nd floor features tongue and groove on ceilings.
Rug: Moroccan Trellis Rug.
Ceiling Fan: Fanimation 72-inch ceiling fan.
Paint Color
The paint color upstairs continues to be Agreeable Gray by Sherwin Williams.
Chairs: World Market + cushion.
Étagère Bookcase Decor Inspiration
I love how Jessica decorated this wood and metal étagère bookcase.
Étagère Bookcase: Wayfair – Wider: here.
Baskets: Woven Natural Seagrass Basket Set Beige – Others: here & here.
Barn Doors
Hung on barn door hardware, these antique doors add personality and architectural interest to the kids bathroom.
Bathroom
A pocket door separates the shower area from the vanity area. This is a great layout if the bathroom must be shared, which it is in this case.
Vanity
Cabinetry: US Cabinet Depot – Color is Dove Shaker.
Vanity Stools
Vanity Stools: Joss & Main.
Sconces
Sconces are from West Elm.
Mirrors
Mirrors: here – Others: here, here, here & here.
Faucets
Faucet are Kingston Brass.
Tray: World Market.
Knobs
The brushed brass knobs are from Target’s Gathered Knob – similar here & here.
Freestanding Tub
Freestanding Tub: Mirabelle – Others: here, here, here & here.
Lighting: Allen + Roth – Other Geometric Lighting: here, here, here, here, here, here, here, here & here.
Artwork: Minted.
Ladder
Blanket/towel ladders are a great way to add height and texture to a blank space and they add so much charm to a bathroom!
Beautiful Ladders: here & here.
Hooks
Wall Hooks: Target Marble and Brass Hooks – Others: here & here.
Towels: Serena & Lily.
Shower
I love using large tiles on bathroom walls – they tend to be more economical and easier to clean!
Wall Tile: Emser Tile.
Shower Tile: Chevron Marble Tile.
Shower Fixtures: Delta shower fixtures Linden Series Champagne Bronze.
Playroom
Jessica’s kids have a great space to play and be creative!
Rug: Pier 1.
Cube Organizer: here & here – similar.
Baskets: here & here – similar.
Chalkboard Calendar
Chalkboard Calendar: here – similar.
Boys’ Bedroom
What a great color scheme! The grey bunk bed is Amani Full Over Full Bunk Bed.
Ceiling Fan: Fanimation.
Rug: here, here & here – similar.
Teepee
I am sure the boys spend a lot of time playing at their chevron teepee. Wouldn’t you if you were a kid? I would have loved this!!!

Adorable Teepees: here, here & here.
Nightstand
Nightstand: Joss & Main – Others: here, here, here, here & here.
Guest Bedroom
This bedroom would make any guest feel very welcomed, so much so that they might never leave…

Bed: Joss & Main.
Rug: Serena & Lily.
Navy Throws: here – similar.
Lighting
Lighting: Wayfair.
Beautiful Bedding: here, here, here, here, here & here.
Guest Bathroom
The guest bathroom features a gorgeous vanity made out of reclaimed wood.
Vanity: RH Reclaimed Russian Oak Single Washstand – Others: here, here, here, here, here, here, here, here, here, here, here, here & here.
Lighting: Wayfair.
Faucet: Kingston Brass.
Sink: here – similar.
Daughter’s Bedroom
Trundle Bed: here – similar here.
Closet
Closets, with greige doors, flank a window-seat.
Rug: similar here, here & here.
Sconce: here.
Master Bedroom
The master bedroom features whitewashed tongue and groove with crossed beams on ceiling.
Bed: RH – similar here, here, here & here.
Meet the Homeowner
This is the beautiful and talented Jessica!!!

Nightstands
Mid-century Nightstands: here, here & here.
Ceiling Fan
Pendant Fan: Joss & Main.
Master Bathroom
Cabinetry is White Shaker vanity, custom built.
Similar Vanities: here & here.
Sconces: Jonathan Lighting.
Faucet: Kingston Brass.
Shower Tile: Hex Tile.
Wall Tile: 6×6 tile.
Beach House
Our home is 2900 spft heated and cooled. It is 5 bedroom 3 full baths 2 bonus/office rooms and second living. 1 car garage Our goal was to stay under 3000sqft.
Rear
We believe “to be happy at home is the ultimate result of all ambition”. Our homes are our platforms for being and doing our best in the world, and the places where we live out our most precious, private moments. We hope to install that in our children and hope they follow their dreams to their logical conclusions where they almost all boil down to having a happy home, where we and our families can thrive and enjoy happy, secure and sometimes messy lives.
Backyard
The backyard feels private and it’s perfect for entertaining.
Patio Furniture
Patio wood Table from TH Gregory Imports – similar here & here.
Rock Climbing Wall
The fence features a DIY rock climbing wall.
Ocean’s Breeze
You really don’t need go on vacation if you live in Florida, right?! This is the dream!!!
Beautiful Hammocks: here, here & here.
Playhouse
This is one of the most beautiful playhouses I have ever seen! Take a look at how Jessica decorated it.
Let Them Play
This playhouse makes me wish I could be a kid again!

Home-Sweet-Little-Home
Jessica’s home is full of inspiration and I really hope you have enjoyed every picture!
Many thanks to Jessica for sharing all of the details above.
Make sure to follow her on Instagram to see more of her beautiful home!
Blog: Carcaba Road.
Photography: Mathers Photography.
Best Sales of the Month:
Thank you for shopping through Home Bunch. I would be happy to assist you if you have any questions or are looking for something in particular. Feel free to contact me and always make sure to check dimensions before ordering. Happy shopping!
Serena & Lily: 25% Off Outdoor Furniture!
Wayfair: Up to 70% OFF – Home Remodel Sale!!!
Joss & Main: Warehouse Clearout – Up to 70% off!
Pottery Barn: 40% OFF EVERYTHING + Free Shipping – Use code: FREESHIP
One Kings Lane: High Quality Design Decor for Less.
West Elm: Best time to shop. Up to 40% off Everything!!!
Anthropologie: See the super-popular Joanna Gaines Exclusive line!
Urban Outfitters: Hip & Affordable Home Decor.
Horchow: High Quality Furniture and Decor. Up to 30% off the entire site!
Nordstrom: Up to 40% OFF. New Easter Decor!
Arhaus: Dining Sale. Up to f0% OFF!
Posts of the Week:
Dark Exterior Farmhouse.
Small Lot Modern Farmhouse.
Coastal Farmhouse Home Decor.
Painted Brick Cottage.
2019 New Year Home Tour.
2019 Home Renovation Ideas.
Modern Farmhouse with Front Porch.
Modern Coastal Shingle Home.
Beautiful Homes of Instagram: Fixer Upper.
Classic Colonial Home Design.
New England Home.
Newport Island Beach House.
Kitchen Renovation with Before & After Pictures.
Full-scale Home Remodel Inspiration.
Beautiful Homes of Instagram: How to Build your own Home.
Connecticut Beach House.
New Year, New Beautiful Homes of Instagram.
Grey Kitchen Paint Colors.
Follow me on Instagram: @HomeBunch
You can follow my pins here: Pinterest/HomeBunch
See more Inspiring Interior Design Ideas in my Archives.
“Dear God,
If I am wrong, right me. If I am lost, guide me. If I start to give-up, keep me going.
Lead me in Light and Love”.
Have a wonderful day, my friends and we’ll talk again tomorrow.”
with Love,
Luciane from HomeBunch.com
Come Follow me on
Come Follow me on
Get Home Bunch Posts Via Email
Contact Luciane
“For your shopping convenience, this post might contain links to retailers where you can purchase the products (or similar) featured. I make a small commission if you use these links to make your purchase so thank you for your support!”
from Home http://www.homebunch.com/beautiful-homes-of-instagram-coastal-farmhouse/ via http://www.rssmix.com/
1 note
·
View note