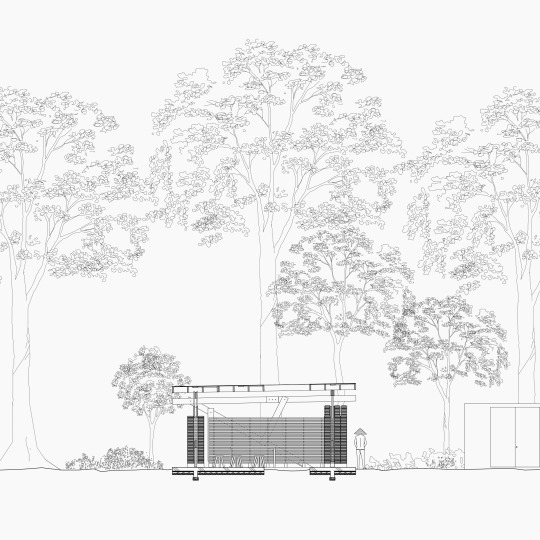#2cwlprojects
Explore tagged Tumblr posts
Photo










Baralha Fortress Monastery
The Memory of Monk 2020
Walking on the pedestrian path in Cape Espichel, I reach the top of São Domingos da Baralha fortress. A modest architecture coexists with the ruins. To the left of the dilapidated arch, there is a concrete ramp leading to the first look-out point. While the thick wall is getting higher, I feel sunken into the ground. A bench is right designed to sit down for the gaze at the first light from the sea.
Before going down to the monastery area, there is a small sign in the space, where the rocks come through the concrete, to separate the people who just visit. I feel serene when I go down to the dining area. A wood frame of the sliding door just captures the view of the powerful natural scenery to emphasize the landscape of the Atlantic coastline. If you go closer, you can feel the ruins up out there.
The space of the kitchen, storage cabinets and cells of the dormitory are for four people. There are also shared bathrooms on the opposite of the aisle. To the end, there is a meeting area with a similar view from the look-out point face the cliff.
Back upstairs, a narrow long ramp tunnel is built under the ground leading to the inner space surrounded by concrete walls to feel the intimacy of the space. The only opening is where the skylight comes through and changes as the time pass away.
After the inner space and out of the towering cliffs, you can find another exit to the lower part of the fortress ruin, here is another sight of the expansive ocean views. Baralha Fortress Monastery incorporates with the remains, create a new experiencing route to the second look-out point, where Chã dos Navegantes could be seen.
.
0 notes
Photo

The Interlace 2019
How to input a big infrastructure that can Integrate into the place, without destroying the natural landscape, culture, historical context?
The project remodel farmland as a public area to connect the relationship between two sides of the Var river. Our goal is to integrate the existed farmland and museums. In the first step , we mapping the traces, voids, limits. It can be defined as the one curved line, one side is forest to continue the bio diversity form the valley, another side a re artificial farmlands. Three straight lines connect to the other side of theriver. The Var river is under transformation, from the agricultural land to the populated city. The process of changing somewhat can be lost the identity of the place. Fur thermore , the site is located on empty land, it can easily become a huge building that is unrelated to the land. Through analyzing typologies and references in nice, the project can narrate the history in Nice.
.
Final Design Studio (Thesis Design)
Supervision: Bertelli Guya Grazia Maria, Vanetti Dario
Collaborate w/ Song Huai-yuan
.
0 notes
Photo


Envisioning San Siro 2018
San Siro is one of the largest public housing districts in the city of Milan, In our site, built between 1935 and 1947. Nowadays, some rooms are abandoned. There are some fragile populations, such as the elderly, often alone and people with serious psychiatric illnesses. Even the housing stock, often in conditions of severe degradation, is an important cause of fragility for San Siro.
Because of repeated original plan and monotone housing units. The project explores the main 3 typologies that can adapt to various families, to create diverse communities. Besides, we opened part of the ground floor as an open space that allows people to communicate and know each other. Linear functional concrete core to support the floors, and extended terrace and wooden door, which can adjust the sunlight.
.
Collaborate w/ Song Huai-yuan
0 notes
Photo

Material Cycle 2015
Educational system from 3 heritable concepts: to plant, to shift, to rebuild.
4,700 people live on Koto Island today. Before 1945, Yami people are taught orally by seniors. Ironically, the current educational system is the same as that of Taiwan. Consequently, Yami tribe's knowledge of nature is gradually reducing, thereby diminishing community values, traditions, and cultural identity.
Therefore, W propose providing the local people of Koto Island with a school that emphasises cultural experience. W have chosen a majorst ream on the island to demonst rate this idea by recounting the spirits of ancestors on Koto Island in increments of 18 years (cycle of tree growth). The purpose of this proposal is to show and experience a natural cycle that has been followed and respected by the people of Koto Island for centuries. For example, they plant one tree and wait for it to grow every time they cut one down.
.
0 notes