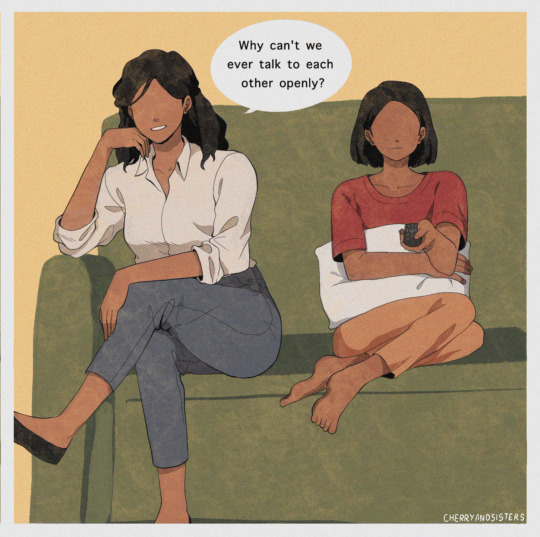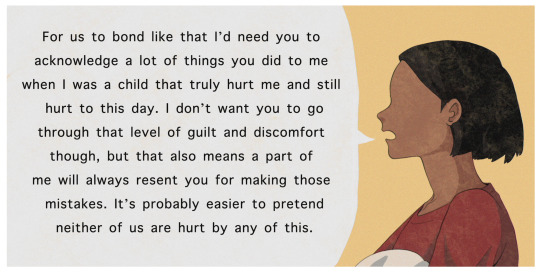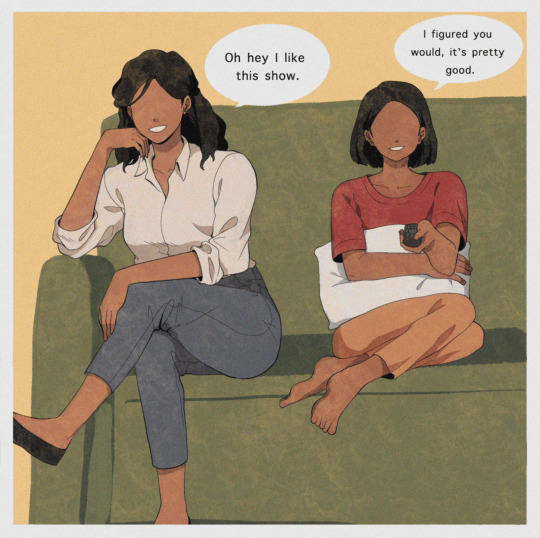INFJ • she/her •I like to complain about where I live sometimes
Don't wanna be here? Send us removal request.
Text
I still dont get what an nft is and at this point im too afraid to ask
16K notes
·
View notes
Photo

Dead Guy - Roman, c. 300 BCE, terra cotta
Part of a tableau depicting a battle between the Greeks and the Amazons. Photo by Charles Reeza at the Museum of Art and History, Geneva.
139K notes
·
View notes
Note
Salmon sharks got me thinking about salmon, and now I’m hungry. Any cursed or blessed facts about these delicious fish?
when male sockeye salmon are ready to breed they go from this

to this

in a matter of weeks.
36K notes
·
View notes
Text
we couldve never gotten the john green cock copypasta on twitter. just think about it
18K notes
·
View notes
Text
I AM ATTRACTING GOOD THINGS INTO MY LIFE
I AM ATTRACTING GOOD THINGS INTO MY LIFE
I AM ATTRACTING GOOD THINGS INTO MY LIFE
I AM ATTRACTING GOOD THINGS INTO MY LIFE
I AM ATTRACTING GOOD THINGS INTO MY LIFE
I AM ATTRACTING GOOD THINGS INTO MY LIFE 
I AM ATTRACTING GOOD THINGS INTO MY LIFE
77K notes
·
View notes
Video
157K notes
·
View notes
Text
The Brutalism Post Part 3: What is Brutalism? Act 1, Scene 1: The Young Smithsons
What is Brutalism? To put it concisely, Brutalism was a substyle of modernist architecture that originated in Europe during the 1950s and declined by the 1970s, known for its extensive use of reinforced concrete. Because this, of course, is an unsatisfying answer, I am going to instead tell you a story about two young people, sandwiched between two soon-to-be warring generations in architecture, who were simultaneously deeply precocious and unlucky.
It seems that in 20th century architecture there was always a power couple. American mid-century modernism had Charles and Ray Eames. Postmodernism had Robert Venturi and Denise Scott Brown. Brutalism had Alison and Peter Smithson, henceforth referred to simply as the Smithsons.
If you read any of the accounts of the Smithsons’ contemporaries (such as The New Brutalism by critic-historian Reyner Banham) one characteristic of the pair is constantly reiterated: at the time of their rise to fame in British and international architecture circles, the Smithsons were young. In fact, in the early 1950s, both had only recently completed architecture school at Durham University. Alison, who was five years younger, was graduating around the same time as Peter, whose studies were interrupted by the Second World War, during which he served as an engineer in India.

Alison and Peter Smithson. Image via Open.edu
At the time of the Smithsons graduation, they were leaving architecture school at a time when the upheaval the war caused in British society could still be deeply felt. Air raids had destroyed hundreds of thousands of units of housing, cultural sites and had traumatized a generation of Britons. Faced with an end to wartime international trade pacts, Britain’s financial situation was dire, and austerity prevailed in the 1940s despite the expansion of the social safety net. It was an uncertain time to be coming up in the arts, pinned at the same time between a war-torn Europe and the prosperous horizon of the 1950s.
Alison and Peter married in 1949, shortly after graduation, and, like many newly trained architects of the time, went to work for the British government, in the Smithsons’ case, the London City Council. The LCC was, in the wake of the social democratic reforms (such as the National Health Service) and Keynesian economic policies of a strong Labour government, enjoying an expanded range in power. Of particular interest to the Smithsons were the areas of city planning and council housing, two subjects that would become central to their careers.
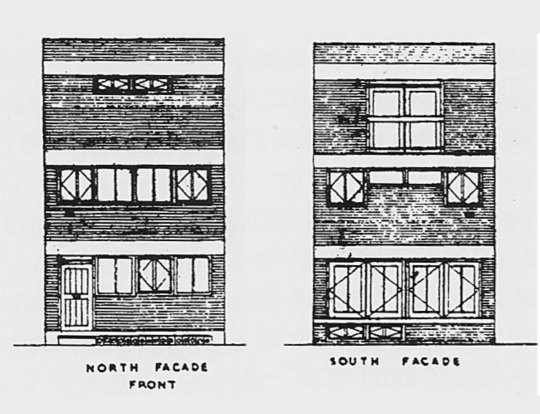
Alison and Peter Smithson, elevations for their Soho House (described as “a house for a society that had nothing”, 1953). Image via socks-studio.
The State of British Architecture
The Smithsons, architecturally, ideologically, and aesthetically, were at the mercy of a rift in modernist architecture, the development of which was significantly disrupted by the war. The war had displaced many of its great masters, including luminaries such as the founders of the Bauhaus: Walter Gropius, Ludwig Mies van der Rohe, and Marcel Breuer. Britain, which was one of the slowest to adopt modernism, did not benefit as much from this diaspora as the US.
At the time of the Smithsons entry into the architectural bureaucracy, the country owed more of its architectural underpinnings to the British architects of the nineteenth century (notably the utopian socialist William Morris), precedent studies of the influences of classical architecture (especially Palladio) under the auspices of historians like Nikolaus Pevsner, as well as a preoccupation with both British and Scandinavian vernacular architecture, in a populist bent underpinned by a turn towards social democracy. This style of architecture was known as the New Humanism.

Alton East Houses by the London County Council Department of Architecture (1953-6), an example of New Humanist architecture. Image taken from The New Brutalism by Reyner Banham.
This was somewhat of a sticky situation, for the young Smithsons who, through their more recent schooling, were, unlike their elders, awed by the buildings and writing of the European modernists. The dramatic ideas for the transformation of cities as laid out by the manifestos of the CIAM (International Congresses for Modern Architecture) organized by Le Corbusier (whose book Towards a New Architecture was hugely influential at the time) and the historian-theorist Sigfried Giedion, offered visions of social transformation that allured many British architects, but especially the impassioned and idealistic Smithsons.
Of particular contribution to the legacy of the development of Brutalism was Le Corbusier, who, by the 1950s was entering the late period of his career which characterized by his use of raw concrete (in his words, béton brut), and sculptural architectural forms. The building du jour for young architects (such as Peter and Alison) was the Unité d’Habitation (1948-54), the sprawling massive housing project in Marseilles, France, that united Le Corbusier’s urban theories of dense, centralized living, his architectural dogma as laid out in Towards a New Architecture, and the embrace of the rawness and coarseness of concrete as a material, accentuated by the impression of the wooden board used to shape it into Corb’s looming, sweeping forms.

The Unité d’habitation by Le Corbusier. Image via Iantomferry (CC BY-SA 4.0)
Little did the Smithsons know that they, mere post-graduates, would have an immensely disruptive impact on the institutions they at this time so deeply admired. For now, the couple was on the eve of their first big break, their ticket out of the nation’s bureaucracy and into the limelight.
Keep reading
934 notes
·
View notes
Text
The McMansion Hell Yearbook: 1972
Howdy folks, and by howdy I mean howdy, because this time our McMansion Hell yearbook house is in the 9th circle of McMansion Hell itself, Denton County, Texas! Sitting at a cozy 4900 square feet, this 4 bedroom/4 bath abode could be all yours for a cool $1.13 million!

In case you’re wondering what’s going on architecturally here (i.e. everyone reading this), this house is a combination of a two-story Spanish Colonial Revival (right) with a 1970s shed-style house (left) all converging in a fully formed lawyer foyer (center). The result is, well, weird. Let’s continue.
Lawya Fawya
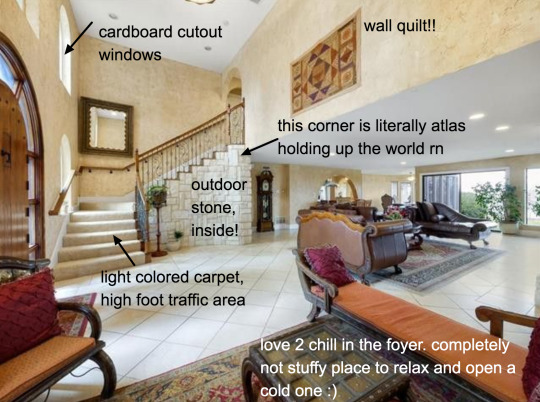
Unlike our earlier 1970s houses, you can see that this one has had quite a bit of renovation, likely in the early 2000s. However, some classic things still come to mind, namely the spackled stucco walls and staircase, which are likely original to the 70s. My guess would be that a lot of that center wall has been taken out in the 2000s-2020s drive to Take Every Possible Interior Wall Out.
Living Room
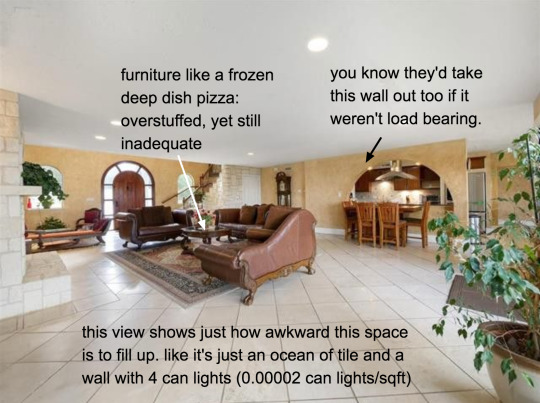
As you can see, this house is very large and mostly empty - this room probably had more of a den feel originally and was probably divided up in some way. The ceilings are their original 1970s height (low).
Unidentified Gathering Space
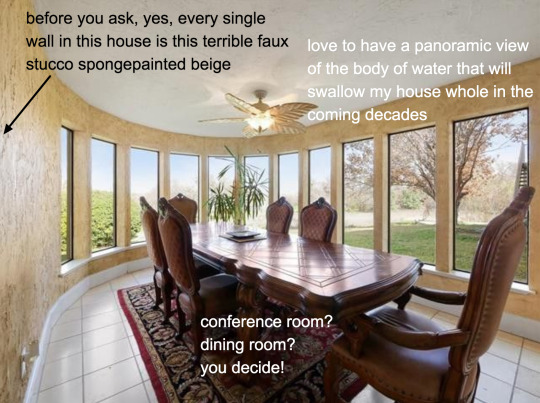
My favorite part of this room is the fact that they couldn’t quite round out the window corners. Curves are hard.
Kitchen
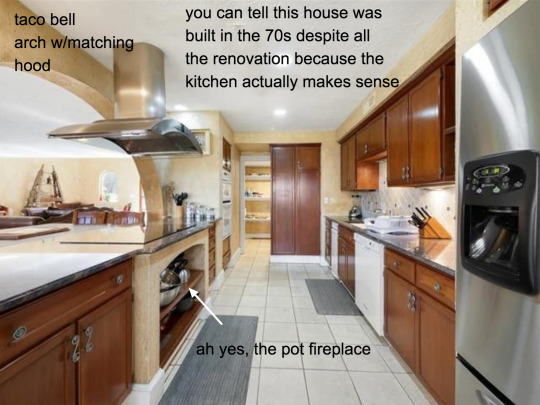
Frankly, even with the weird pot storage, this is probably the most sane kitchen in McMansion Hell history (a rare success; a glimmer of hope in a time of great darkness.)
Master Bedroom

That TV is an entire football field away from the bed which is a great metaphor for my attitude towards being on social media during the, you know, whole global pandemic and economic collapse thing that’s going on.
Master Bathroom
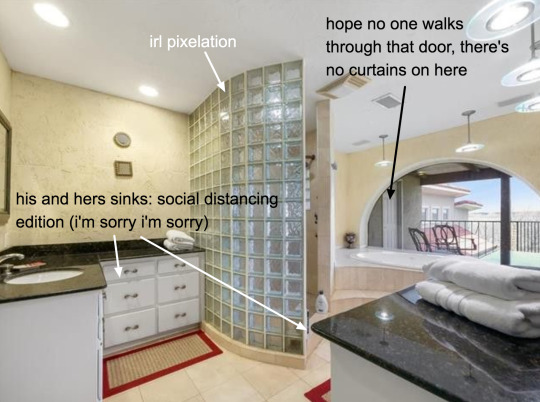
Ok OK I’m done with the social distancing jokes!!!!!!
Bedroom 2
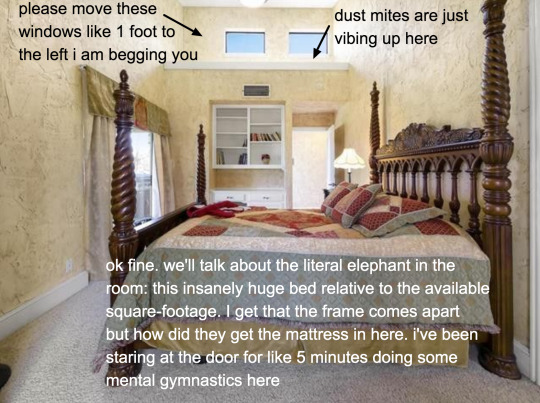
That bed in that room is how it feels living a tiny studio apartment with my husband and my dog during a time of great uncertainty!!
Rec Room
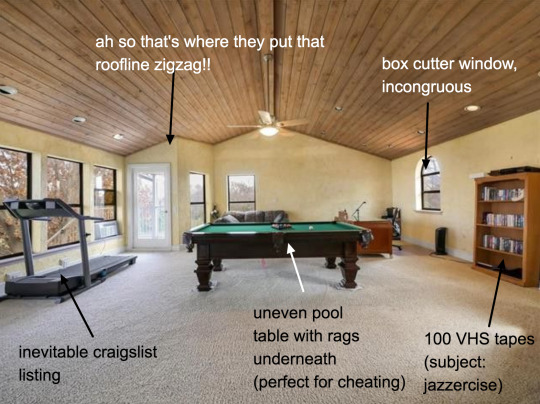
I would love to see some statistics on what percentage of home gym equipment ends up on craigslist. My guess is at least half - working out at home is awkward and hard (source: I don’t do it.)
Ok Ok we’re now ready to enter the best (read: worst) room in this house, which I have duly saved for last.
“Theatre Room”

Alternatively this is how a pizza feels when they put it in one of those brick ovens at those overpriced restaurants.
That’s all for inside, let’s head back out.
Rear Exterior
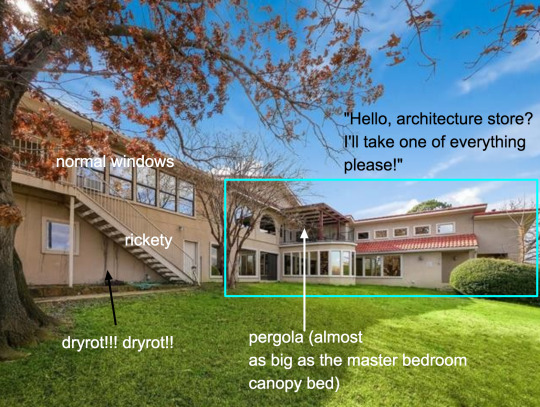
Yeah I don’t actually know how something like this happens, architecturally speaking. It’s like the house version of mismatched socks and also both the socks have a hole in the toe and smell bad.
Anyways that does it for 1972 - join us soon for 1973, which is truly a doozy - thanks to the folks on the McMansion Hell Patreon stream who submitted it!
I know that these are economically uncertain times, but many creators including myself depend on Patreon for most of their income, so if you have a minimum of $12/year to spare and are into bonus content, then do I have some good news for you:
If you like this post, and want to see more like it, consider supporting me on Patreon!
There is a whole new slate of Patreon rewards, including: good house of the month, an exclusive Discord server, monthly livestreams, a reading group, free merch at certain tiers and more!
Not into recurring donations but still want to show support? Consider the tip jar!
Or, Check out the McMansion Hell Store! Proceeds from the store help protect great buildings from the wrecking ball.
4K notes
·
View notes
Text
The McMansion Hell Yearbook: 1973
Howdy, folks! I come to you with a special salve to soothe the ache of social isolation and general societal turmoil: a particularly cursed house. Our 1973 house comes to us from Jackson County, Michigan, and, frankly, if you put the term “1973″ into an ugly house generator, this is most certainly what would come out:

What we have here is a classic “Mansard” style house, named for exaggerated form of the type of roof (the mansard), a variation of hipped roof characterized by a steep slope punctured by dormer windows extending into or forming another story. This subgenre of house was popular in the 1960s and 70s, especially so in the Pacific Northwest and in vacation towns around the country. This lovely estate is currently on the market for around $800,000, and boasts a remarkable 6 bedrooms and 5.5 baths.
Lawyer Foyer

This house is what is colloquially referred to as a “time capsule” house in that it literally has not been touched since 1973, the year it was built. There are several interesting 70s motifs here, including the wallpaper and carpeting. We have an early example of a fully-formed “lawyer foyer” - a full two-story entryway featuring a curved or otherwise showy staircase and a chandelier that can be seen from the outside via a transom window larger than the door above which it sits. The furnishings are original; note the intricate, heavy front door featuring Orientalist motifs that were particularly popular in the 1970s. That being said, it’s ugly.
Dining Room?

During the 1970s, Colonial Revival furnishings and architectural motifs were especially popular due to the influence of the American Bicentennial, which was apparently a huge deal. In general, there was a lot of brown furniture that was very heavy because people wanted to buy one piece of furniture that would last until they died. This was because Ikea was not yet a thing. (In all seriousness, there is a great Collector’s Weekly article about this.)
Kitchen

Honestly, this is probably one of the better kitchens on this website, and it’s interesting to see such a modern-styled decor in a house that, despite its contemporary exterior is otherwise rife with traditionalist decor.
Wet Bar

As far as McMansion wine bars go, at least this one somewhat approaches a weird architectural metaphor for, like, deconstructivist philosophy or something else people in graduate school study.
Master Bedroom

One has to applaud the photographer for their artistic decision to make every room in this house look as cursed as possible. Also: apparently the sunroom later on in this post is what’s behind the bed, which is very, very strange.
Master Bathroom

My question is: how is this room simultaneously grey, brown, and beige all at the same time. Scholars around the world are baffled.
Sunroom (behind bed for some reason)

I don’t know what one does in a space like this? It’s behind the wall of the master bedroom, so it’s not a public-facing space. There are no plants or books or other activities. There is just brown furniture, weighing heavy on my isolation-addled brain.
Basement Bar

Ok, so these folks really enjoyed drinking. We all used to laugh at people who had bars in their house but now that all the bars are closed, who is laughing now?? (It’s me, I’m still laughing.)
That does it for the interior - now, our favorite part:
Rear Exterior

Personally, as ugly as elements of this house are, I definitely see it as one of the most fascinating to ever end up on this blog. I kind of have a soft spot for houses like this, simply because they are so strange. Anyways, speaking of strange architecture, stay tuned for another installment of the Brutalism Post coming soon! Stay safe and be well!
I know that these are economically uncertain times, but many creators including myself depend on Patreon for most of their income, so if you have a minimum of $12/year to spare and are into bonus content, then do I have some good news for you:
If you like this post, and want to see more like it, consider supporting me on Patreon!
There is a whole new slate of Patreon rewards, including: good house of the month, an exclusive Discord server, monthly livestreams, a reading group, free merch at certain tiers and more!
Not into recurring donations but still want to show support? Consider the tip jar!
Or, Check out the McMansion Hell Store! Proceeds from the store help protect great buildings from the wrecking ball.
3K notes
·
View notes
Text
The McMansion Hell Yearbook: 1974
Howdy, folks! It’s starting to heat up outside, though because this house is absolutely uncool, I doubt you’ll find it particularly refreshing. We return once again to the great state of New Jersey, where our 1974 house comes to us from Morris County:

This uninspiring Colonial Revival boasts 5 bedrooms and 5.5 baths totaling just under 4,000 square feet. It can be yours for $1.2 million USD. (Recession? What recession?)
While you might not think this house is particularly bad or ugly, it does show some interesting signs of houses to come, especially a decade later. There is a clear break with the Colonial Revival aesthetics seen in earlier Bicentennial-era houses like our first yearbook house from 1970. This house consolidates its core features into one much larger, and proportionally awkward center mass which has been supplied with two wings. The saving grace is that the wings are not included in the same roofline as the center mass. If you look at the house as a single unit rather than as three separate units, you can begin to see how un-elegant (despite its symmetry) this long, squat, massing really is. This is something that will only become more pronounced as masses are further integrated into a single roofline in so-called Colonial Revival houses of the McMansion-era.
Anyways, onto the house.
Proto-Lawyer Foyer

I hate to disappoint you, but this house was redecorated sometime in the late 90s and is not a time capsule house. However, there are still elements that give away its true age. This foyer is still very much the squat, one-story foyer found in most proto-McMansions from the 1970s, despite being neutral-colored to death.
Dining Room

Curating the most sterile dining experience imaginable in the age of Coronavirus is truly an accomplishment. Also what exactly do you call wall painting that is not a mural and is vaguely attempting to augment reality? Wall effects?? Also it’s not a fresco??? Fauxcore???
Kitchen

Theoretically, a kitchen ceiling fan doesn’t sound like a bad idea, but they’re not exactly common fixtures. Also my mom had those exact same barstools when we were growing up (in the 90s).
Sunroom

I’m absolutely a conspiracy guy for furniture. The white kitchen is insider trading between HGTV, Home Depot and Clorox. Why else would the messiest room in the house be made entirely white if not for selling cleaning supplies? Wake up sheeple.
Office (?)

Also I want to take the time to point out: > million dollar house > baseboard heating > wyd
Master Bedroom

Every decade since the 70s thinks they’ve reinvented shabby chic. You have not.
Master Bathroom

I don’t know why I find the toilet position here to be so awkward. The toilet is like “don’t mind me i’m just chillin”
Bedroom 2

I’m absolutely losing my mind at this curtain/blind/bottom curtain (?) combo!!! In what world!!!!
Alright, that’s enough fun for today, it’s time to head back outside into the pre-summer heat.
Rear Exterior

This is the rare McMansion where the rear exterior is less logical than the front exterior. This house is absolutely stacked in the back. Despite this, I cannot help but feel like every party thrown here has been extremely lame.
Anyways, that does it for 1974! Check back later this month for the next installment of the Brutalism Post! Stay safe everyone!
I know that these are economically uncertain times, but many creators including myself depend on Patreon for most of their income, so if you have a minimum of $12/year to spare and are into bonus content, then do I have some good news for you:
If you like this post, and want to see more like it, consider supporting me on Patreon!
There is a whole new slate of Patreon rewards, including: good house of the month, an exclusive Discord server, weekly drawings, monthly livestreams, a reading group, free merch at certain tiers and more!
Not into recurring donations but still want to show support? Consider the tip jar!
Or, Check out the McMansion Hell Store! Proceeds from the store help protect great buildings from the wrecking ball.
2K notes
·
View notes
Text
i remember being like 13/14 and starting to get REALLY pissed about capitalism and social inequality and corruption and all that stuff and the adults would be like “how sweet :) your rebellious phase :) you’ll get over it once you grow up and see how the REAL WORLD works :)” and guess what i did not get over it that WAS the real world and part of growing up is deciding if you’re going to give in and submit to it like all those adults around me did or if you’re going to stay fucking pissed
59K notes
·
View notes
Text
*hits the blunt* yugioh was propaganda because the season they opened the anime with in the US started by making you pity yugi for losing his exodia cards in like, the second episode i think it was. basically this fuck has a huge unfair advantage over everyone else in the world and is planning to use it to win a cash tournament. but you’re supposed to feel bad for him when he loses that advantage and ends up on an even playing field because the cards are “his property”. exodia is capital and yugi moto is the bourgeoisie
72K notes
·
View notes
Text
Could you guys imagine if the only sex education people got was from bad fanfiction?
238K notes
·
View notes
Text
wow im reading the un report on climate change and poverty and honestly….
“Perversely, the richest, who have the greatest capacity to adapt and are responsible for and have benefitted from the vast majority of greenhouse gas emissions, will be the best placed to cope with climate change, while the poorest, who have contributed the least to emissions and have the least capacity to react, will be the most harmed. The poorest half of the world’s population—3.5 billion people—is responsible for just 10 percent of carbon emissions, while the richest 10 percent are responsible for a full half. A person in the wealthiest 1 percent uses 175 times more carbon than one in the bottom 10 percent.″
13K notes
·
View notes


