Don't wanna be here? Send us removal request.
Text
Review #2: The Bisque Brewery: Capturing the Uniqueness of Knoxville
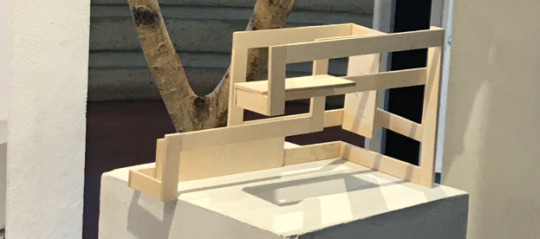
The original concept for the line in Bisque Brewery modeled from wood (Structure built by Samantha)
Samantha’s Bisque Brewery serves an abundance of soup and beer, along with a few other food and drink items. The main inspiration for her design was line and movement, which she included as a physical element within the interior of her space. Her restaurant is categorized by a wide, colorful line made of ceramic, rectangular tile. This mosaic line is continuous and lives on the walls and creates tabletops and pathways within the restaurant. It also adds color to the neutral color palette that comprises the rest of the area. The line was designed to represent the uniqueness and connectedness of the people and businesses within the greater Knoxville. Another important element of her space is the live music that can be heard throughout the building. Her plan is to invite local artists to bring local culture into the restaurant.
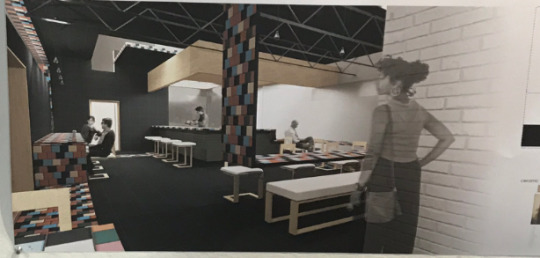
The main room of of Bisque Brewery (Image rendered by Samantha)
The critics really liked the overall concept of Samantha’s restaurant, but believed it wasn’t a fully finished design. Their main complaint was that the space was a bit small and barely met the regulations of buildings of this type. Some thought her colorful line should be broken up in order to allow for more seating and a more open area. Although I agree with the critics that the space was a little small, I don’t think the line needed to be broken in order to achieve a bigger space. Samantha addressed the issue by saying she did consider the tininess of the space, but believed the connection of the line is what gave the space character and uniqueness. Although she took into account that only 16 people could be seated in the area, she felt the line would only remain the main focus of the space if it was connected. Overall, Samantha’s concept is unique in terms of design, but does need work in terms of size.
Studio Instructor: Liz Teston
Presenter & Project Name: Samantha - Bisque Brewery
0 notes
Text
Review #1: Central Street Kitchen: A Modern Twist on Southern Dining
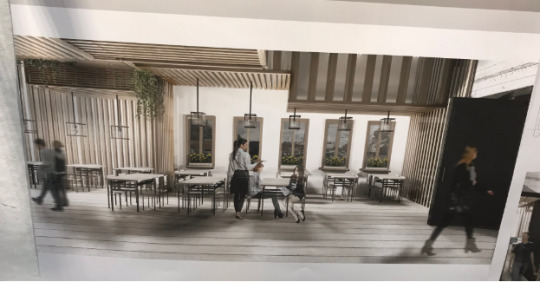
The entryway of Central Street Kitchen (Image rendered by Megan)
Megan’s Central Street Kitchen serves southern comfort food. Her concept was to create a warm and inviting space characterized by different extrusions of wooden rectangular prisms. The different extrusions and sizes of the wooden separate the interior and exterior spaces of the restaurant. Another important aspect of her concept design was the huge, heavy doors that pivot 180 degrees. These doors really contrast the rest of the space in their material and color, but regardless really bring the space together by making the restaurant more inviting with wide open doors. During her presentation, she also included an audio file of how the space might sound, which was a great addition to her presentation because it made her concept come alive.

A different view of the main dining area (Image rendered by Megan)
The critics overall made many positive remarks about her concept, but believed some aspects about the project could be tweaked. They all enjoyed how she presented her information; both verbally and in the plan itself. The critics thought her presentation was really comprehensive, which I fully agree with because she described every aspect of the space she designed. They also enjoyed how the design of the restaurant interacted with the natural environment. For example, the wooden slat in the ceiling allowed for light to show through, which allows patrons to see the passage of time and experience different ambiences throughout the day. One of the main critiques was that the space may begin to feel like a jail with all the slats on the walls, but some vegetation within the dining area could easily combat this. Overall, I believe Megan created an elegant and dynamic space that really captured southern culture in a more modern way. With a few small changes, her restaurant could easily become a reality and thrive in downtown Knoxville.
Studio Instructor: Liz Teston
Presenter & Project Name: Megan - Central Street Kitchen
0 notes
Text
Lecture Review #2- Redefining Design Agency: The Power and Boundaries of Architecture
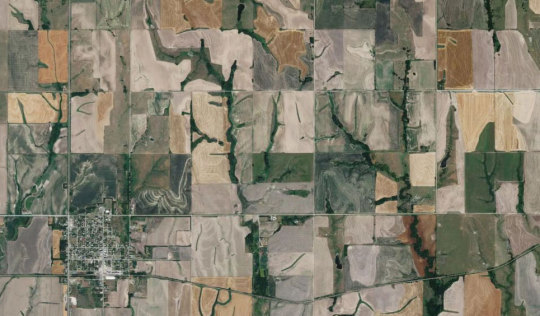
The power of boundaries: The Land Ordinance of 1785 still affects us today
Image Source
In class lectures, we are constantly questioning the boundaries and power of architecture. An essential portion of architecture is considering how far a design can take us, and how big of an impact it would make on the surrounding community. With her firm Kieran Timberlake, Billie Faircloth is embracing questions regarding this topic. In her lecture, she spoke extensively of design agency, which is the power we have to create and therefore change the world. Everyday, KT tests the boundaries of their design agency. To do this, they connect research and design in a transdisciplinary and multi-methodological atmosphere. Doing this increases agency and allows them to explore the connectivity among the environment, materials, systems, and processes.
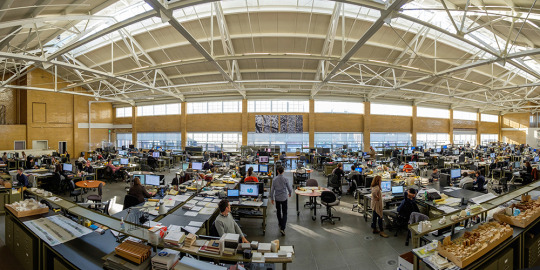
Screenshot from timelapse of KT’s main design space
Image Source
Billie’s lecture really conveyed to me how important it is for there to be a huge social component during the design process. Billie keeps a list of targeted questions that her firm is researching and attempting to answer. However, due to the nature of the questions, input from multiple perspectives is needed in order to develop comprehensive answers to them. The short timelapse shown of the Kieran Timberlake office really allowed me to visualize the process of social research because it showcased how messy yet productive this process truly is.
According to Billie and Kieran Timberlake, developing potential answers to questions of design agency allows us to better understand the built environment and the materials and methods we are using to create it. Doing this allows for the reimagination of design agency, therefore pushing the boundaries of what architecture is currently capable of. A social environment such as the one Kieran Timberlake is creating is just what we need to accomplish this amazing feat.
Lecture: CoAD Church Lecture/ Billie Faircloth/ 11-14-18
0 notes
Text
#12: Knocking Down Walls of Concrete
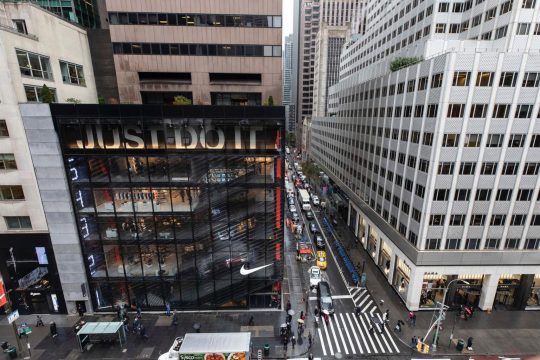
Image Source
Since the dawn of the field of architecture, architects have attempted to create buildings that stand out from the norm. Although the design of a building plays an important role in architecture, its location can be just as important in determining its wow factor. Nike’s new flagship store, named the Nike House of Innovation 000, in New York does just this. Among the hundreds of other heavy concrete structures, the Nike store’s eye catching striped glass gives it a lighter aura, and its more modern construction really sets it apart from its neighbors.
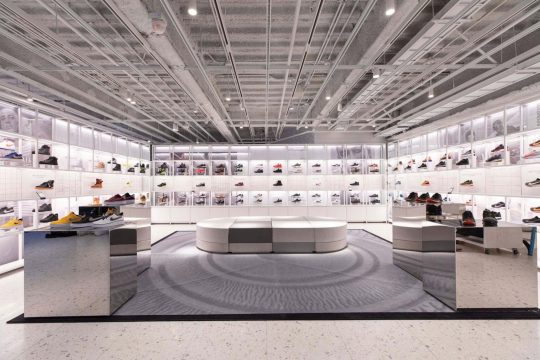
Image Source
Not only does the store playfully interact with its neighbors, but it also uses a multitude of different technologies to engage with its customers on the inside. For example, Nike Plus members can use the app to find their size and then have it sent to a changing room. You can even reserve items to be picked up later. These new innovations could change the way consumers shop in the future. In addition, I find it amazing how every floor is different in layout, and yet still the building is somehow cohesive. It seems Nike didn’t miss a beat when creating this building; every detail has been well thought out and perfectly executed. The Nike House of Innovation 000 truly represents innovation at its finest.
Project: The Nike House of Innovation 000
Source: https://www.dezeen.com/2018/11/14/nike-house-innovation-000-flagship-store-new-york-city/
0 notes
Text
#11: Aesthetics and Affordability
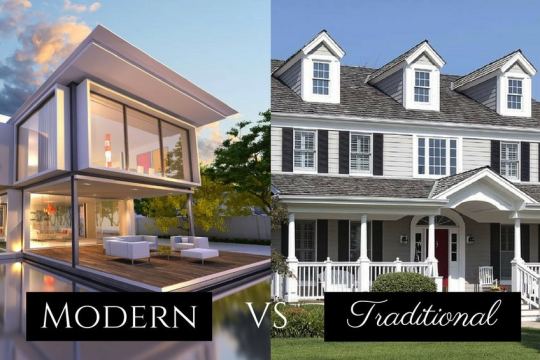
Image Source
The traditional versus contemporary argument in the field of architecture has existed for many decades. There are both advantages and disadvantages to each strategy of design, and most people, especially architects, have a preference for one or the other. The government in the United Kingdom has recently announced the “Building Better, Building Beautiful” Commission, which aims to improve the design quality of new homes across the country. Roger Scruton, a fan of traditional architecture, was chosen to lead the new commission.
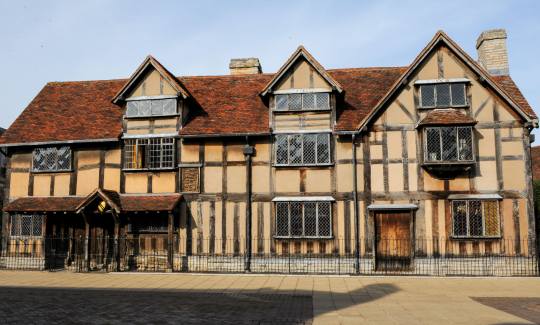
Image Source
Although the new commission plans to involve the community in the development of new homes and other projects, its bias toward traditional architecture poses a huge issue. Beauty is a difficult thing to define in architecture since everyone has a different opinion of beauty, and the fact that the UK government’s new commission shows a bias toward traditional styles may prevent contemporary ideas from being represented in these new designs. In addition, some think that affordability should be a bigger focus than aesthetics when it comes to designing homes, and are against Building Better, Building Beautiful for this reason.
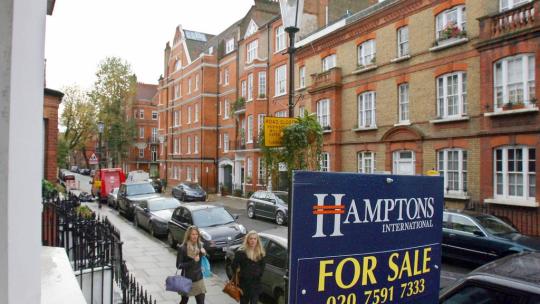
Image Source
I agree with these people, and believe that building homes that the average person can afford is a much more important factor to consider than how it looks. Affordability represents one of the many more important aspects architects should consider, especially when designing new homes, rather than how they look. Although affordability and aesthetic can go hand and hand, it seems as if this may be a difficult feat for Building Better, Building Beautiful Commission to achieve.
Project: The UK’s Building Better, Building Beautiful Commission
Source: https://www.dezeen.com/2018/11/06/building-better-building-beautiful-commission-uk-architects-react-news/
0 notes
Text
#10: The Architecture in Prosthetics
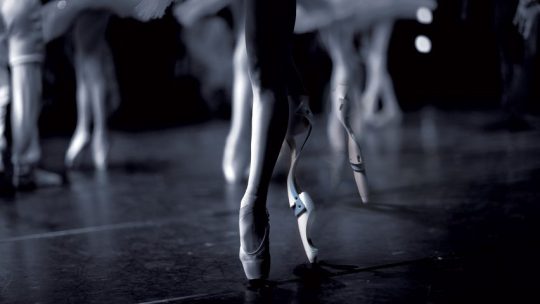
Image Source
When we think of architecture, our minds are immediately drawn to thoughts of various buildings and memorials. Even though these constructions are huge cornerstones in the field of architecture, thousands if not millions of other inventions involve similar design, model, and build stages. One of these inventions includes Jae-Hyun An’s prosthetic leg developed for ballet performance. The Marie-T prosthetic leg allows ballet dancers to stay in the pointe position, an integral part of ballet dancing, for longer periods of time than ballet dancers without prosthetics. Ballet dancers who utilize the Marie-T could change how ballet is currently performed because with the ability remain in the pointe position, they can perform all new choreography.
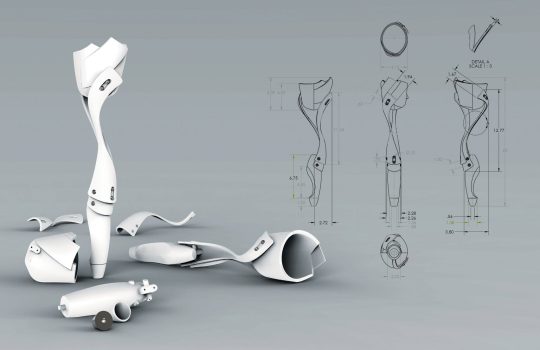
Image Source
Although prosthetics have been around for many years, the field is beginning to cater more to specific activities so that those who need prosthetics can participate in the same activities that those without prosthetics can. This article stood out to me because we often don’t see prosthetics categorized under the field of architecture. Even though prosthetics are often designed by those in the field of biomedical engineering, it is still important to consider the architectural components that go into designing a new prosthetics. It is paramount that people think of architecture as more than just the design and construction of buildings so that projects such as the Marie-T prosthetic, and the prosthetics field in general, can prosper and fill niches in the market such that everyone can experience life in the way they please.
Project: The Marie-T prosthetic by Jae-Hyun An
Source: https://www.dezeen.com/2018/11/02/prosthetic-leg-ballet-design-jae-hyun-an-marie-t/
0 notes
Text
#9: The Future of Sustainable Living
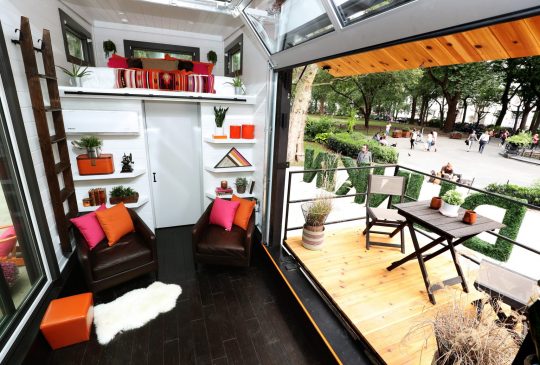
Image Source
In recent years, the world has been searching for and implementing the use of renewable energy and fuel sources that can replace nonrenewable resources, such as fossil fuels, which are running out fast. The Home That Runs on Dunkin’, a collaboration between Dunkin’ Donuts, Blue Marble and Olivia Wilde, is an energy efficient home that runs on a fuel made of coffee ground oil and alcohol. The home includes a fold out porch, a kitchen, living room, bed, bathroom, and Dunkin’ Donuts themed decorations to top it all off. For $13 a night, the home was available to rent on AirBnB but has since been completely booked.
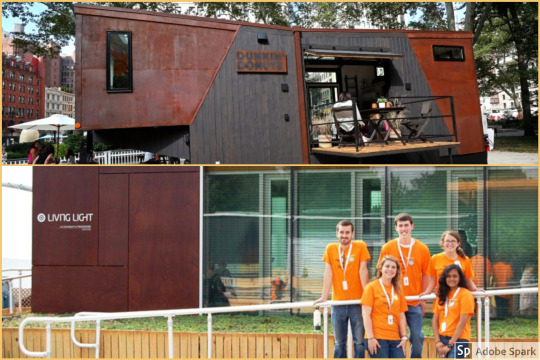
Top Image Source Bottom Image Source
The Home That Runs on Dunkin’ is not the only one of its kind. A very similar project, Living Light, was developed by the Oak Ridge National Lab in collaboration with the University of Tennessee. The Living Light House was designed after Tennessee’s Cantilever barns and uses specialized cylindrical solar panels to capture the light energy that powers the entire home. Both projects are mobile, functional, versatile, cheaper than similar homes, and run on entirely renewable energy.

Image Source
I found this project and the Living Light project particularly interesting because I was present when the Living Light project was delivered in Oak Ridge, but didn’t realize the severity of its impact until James Rose’s lecture on it. With the overconsumption of fossil fuels and other non-renewable resources in our industrialized society, now is the time to begin utilizing renewable energy sources as frequently as possible. With projects such as The Home That Runs on Dunkin’ and Living Light, renewable energy sources are becoming much more accessible, affordable, and more popular as people realize the importance of switching to renewable energy to save our planet.
Project: The Home That Runs on Dunkin' by Dunkin’ Donuts, Blue Marble, and Olivia Wilde
Source: https://www.dezeen.com/2018/10/25/home-that-runs-on-dunkin-donuts-airbnb-olivia-wilde/
0 notes
Text
#8: Fusing the Built and Natural Environment
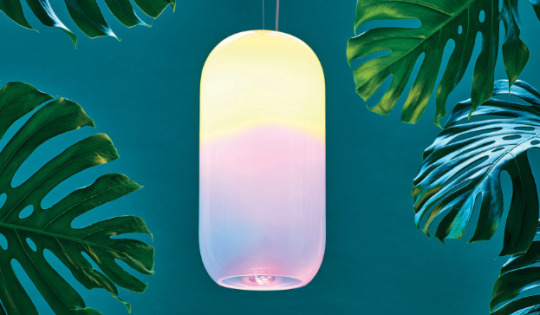
Image Source
Today’s modern architecture is often designed with the natural environment in mind. The Gople lamp, a project by Bjarke Ingels Group and the lighting brand Artemide, brings a whole new meaning to this perspective. This lamp was designed with functionality as its biggest priority by taking both the needs of humans and plants into consideration. The Gople lamp is able to create a certain mood within a room while simultaneously performing at a wavelength that is suitable for photosynthesis in plants.
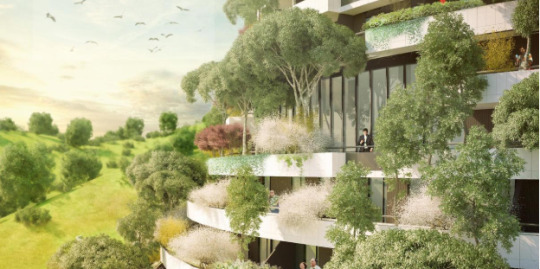
Image Source
Although an architect may design a place to exist within nature, the average person may not notice the amount of effort that is put into the design of a place such as that. With the handmade Gople lamp, it is easy to see that it's full purpose can only be accomplished if it exists in a place with both people and plants. This project allowed me to gain a better understanding of how designs can directly interact with the natural environment. Designs that live in harmony with both humans and nature are the future of modern architectural design because they allow us to define all space, manufactured or natural, in a new way and extend architecture beyond the design itself.
Project: The Gople Lamp by Bjarke Ingels Group and Artemide
Source: https://www.dezeen.com/2018/10/18/big-artemide-lamp-plants-grow-indoors-gople-lighting-design/
0 notes
Text
#7: A Simple Project Making a Huge Impact
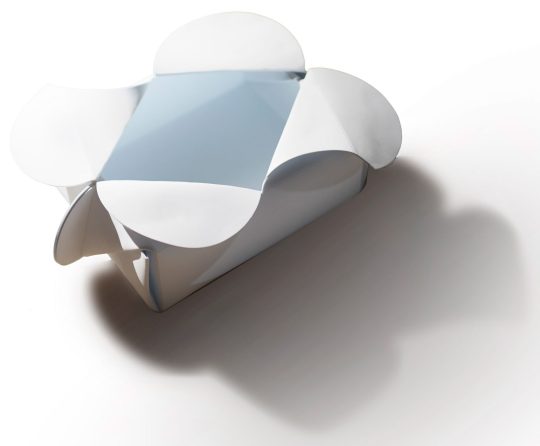
Image Source
It can be the simplest designs that can make big changes in today’s world. With her simple invention, the Night Loo, Anna Meddaugh hopes to make big changes among female refugee populations. Women in refugee camps often feel too scared at night to leave their tents and use the restroom due to the possibility of being raped, beaten, or even both. With Meddaugh’s Night Loo, these women would be able to use the bathroom at night in the safety of their tents.

Image Source
I was drawn to this project because I was amazed by the ability of the simplistic design of the Night Loo to make a huge impact on one of the largest international issues in the world today: the refugee crisis. In industrialized societies, where and when we will be using the restroom next is not something we often think about daily. The Night Loo is a project that considers the most elementary aspect of life and improves it, which can make a huge difference for refugees in a bad situation. Making positive impacts on the society and its people is what architecture is all about, and the Night Loo does just this by performing an easy yet paramount function.
Project: The Night Loo by Anna Meddaugh
Source: https://www.dezeen.com/2018/10/13/night-loo-provides-safe-portable-toilet-for-women-in-refugee-camps/
0 notes
Text
#6: Reindeer Cycles
First Cycle: 9/4/2018
Clouds, Aesthetic, Greenery, Natural, Wooden, Snowy, Mountain, Sleek, Cloudy, Arctic, Rocky, Blue, Landscape, Fire, Cubed, Colorful, Beautiful
Second Cycle: 9/13/2018
Pretty, Overcast, Wooden, Cast iron, Rocky, Metal, Movement, Landscape, Mountains
Third Cycle: 9/18/2018
White snow, Blue mountain, Green hedges, Tan buffalo, Golden wood, Black flooring, Blue sky, Steel wall, Orange fire, Grey clouds, Green landscape
Fourth Cycle: 9/25/2018
Moving clouds, Windy day, Wooden structure, Hidden campground, Dark interior, Stunning beauty, Natural area, Crisp architecture
Fifth Cycle: 10/2/2018
Moving clouds in contrast with mountains, Wooden exterior in harmony with greenery, Fire amidst peaceful landscape, Time passing but everything remains static, Geometric cube blending in with rolling hills
Final Cycle: 10/3/2018

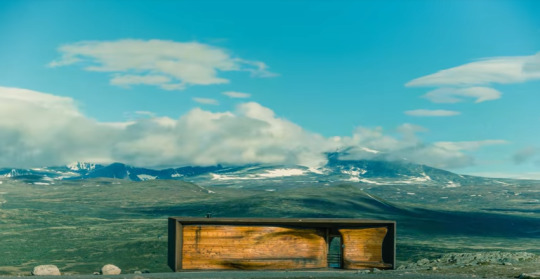

0 notes
Text
#5: The Significance of “Subtle Qualities”/ A Subtle Contrast Between Life and Death
The Significance of “Subtle Qualities”
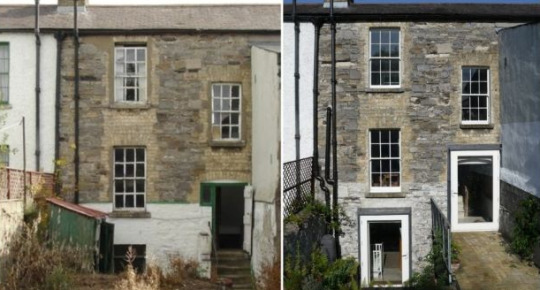
Image Source
“The building itself is never poetic. At most, in may possess subtle qualities which, at certain moments, permit us to understand something that we were never able to understand in quite this way before.” (Zumthor p. 19-20)
Here, Zumthor maintains that there is a deeper meaning to most architectural pieces, such as buildings, aside from their practical purpose. I was interested in this particular quote because sometimes various factors such as the time of day or how a space is used or occupied on a specific day can give a building or other structure a new meaning that has never been thought of before. For example, when a home is decorated for a birthday party, it is able to been viewed from a whole new perspective as the environment takes on a new meaning of celebration rather than practicality. The space does not even have to be transformed for a new perspective to emerge in our minds. When a mountain range is viewed at sunset versus at daylight, it becomes something new and more complex, allowing our mind to process more details about the experience because it has been made more meaningful to our senses.
A Subtle Contrast Between Life and Death

Image Source
One of the most memorable experiences I had on my safety patrol trip in fourth grade was witnessing the changing of the guard at the Tomb of the Unknown Soldier. On the surface, the tomb and the ceremony served to honor fallen service members whose remains were never discovered after they died. Being in fourth grade, I didn’t understand the meaning of what I remember as a boring ceremony at the time, but the reason I remember it is because of the beautiful landscape beyond the tomb. The tomb overlooks a beautiful grassy field that is bordered on both sides by rows of full trees and bushes. The contrast between the white granite upon which we stood and the seemingly endless greenery in the distance is what turned the memory into something meaningful for me because it showcased the deeper meaning of the memorial: There is life beyond death.
0 notes
Text
The Hidden Meaning Behind The Pentagon Memorial (Lecture Review 1)
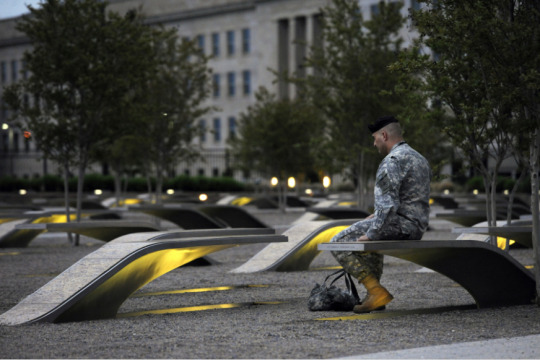
Image Source
A year after Julie Beckman and her partner Keith witnessed the tragic events that unfolded on September 11th, 2001, they won a design competition for the Pentagon Memorial. The amount of detail Julie and Keith put into their design was astonishing. Everything from the direction the benches were facing, the angles and placement of the benches, the materials used, the types of trees and more were all carefully thought out. It’s no wonder their design won the competition.
Throughout the 6 year process of building the memorial, many people who were affected by the tragedy of 9/11 got the opportunity to oversee and participate in the memorial’s construction. By bringing these individuals together, Julie was able to develop a supportive community during and after the memorial’s construction and help them gain closure along with a sense of hope after 9/11 changed their lives forever.
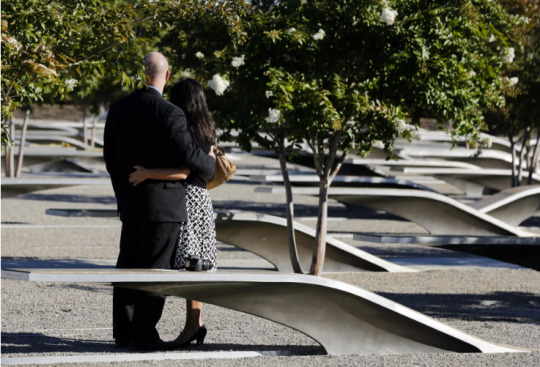
Image Source
The most compelling part of her lecture for me was towards the end when she showed a short clip of her son playing at the memorial. This video conveyed to me the main idea of Julie’s lecture, which was that built environment can and should be interpreted in a variety of different ways by a variety of different people. People of all ages and backgrounds can come to the Pentagon Memorial and each have a unique experience, whether its one of mourning or pure joy.
Although the most obvious role of the Pentagon Memorial is to allow people to remember the events that occurred on September 11th, 2001, the memorial’s most important role in our culture is to convey a sense of community to everyone who steps foot within its boundaries, while also maintaining the notion that every experience is unique to the individual visiting.
0 notes
Text
#4: In Response to “Trading Cities 5” from the novel Invisible Cities
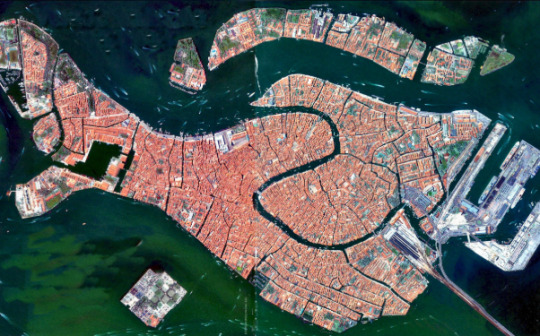
Image Source
The description of the city of Esmeralda, located under “Trading Cities 5”, warranted an image of an overhead view of Venice to truly capture the twists and turns that define Esmeralda. The complexity of Esmeralda is mirrored by this photo of Venice due to the presence of long, winding rivers, few roads and narrow sidewalks, which provide multiple means of transportation whilst moving across the map in intersecting, random patterns. The parallels between Venice and Esmeralda are apparent, but the most remarkable aspect of the two is the story of their ability to stay functional despite their chaotic architectures. Although Venice is not a large city, the lack of space between buildings and smaller passageways allow it to seem bustling with a variety of activity from dawn until dusk. Esmeralda is depicted as just that; an animated city in constant motion.
0 notes
Text
#3: In Response to “Cities and Memories 4″ from the novel Invisible Cities
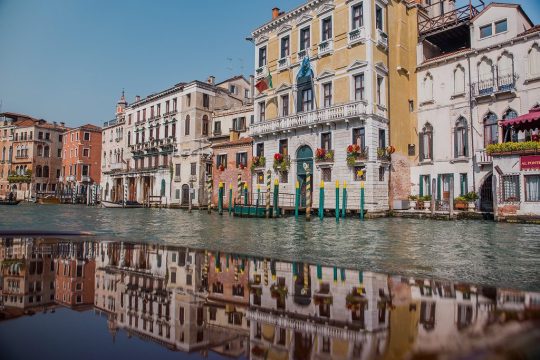
Image Source
This image reminds me of the description of Zora within the subsection “Cities and Memories 4” because there is nothing that draws the eye immediately to the photo, but it is still somehow memorable. The only thing that sets apart one building from another is the sign, flag, color, or pattern that is displayed on that building’s front. Therefore, each building is different but not unique in their construction. Each building’s marker, however, plays a key role in its definition and allows the city to be engraved in the memories of those who visit it. Overall, the rendition of Venice shown in this photo and the description of Zora speak to me because although their architectures are simple,geometric and mostly similar, they still manage to create a memorable image by conveying a variety of ideas and lifestyles through their subtle differences in appearance.
0 notes
Text
#2: The Different Faces of Melbourne’s Federation Square
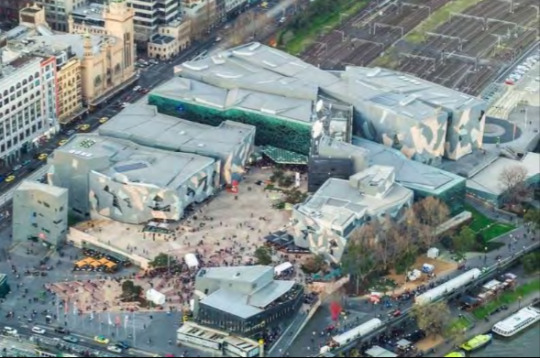
This is an image of Federation Square, a public space located in Melbourne, Australia. Although Federation Square serves as a place for the public to gather and enjoy local events, this image is not appealing to me. It feels as if the structures in this photo were built on a whim with no plan and no direction. The building on the left looks as if pieces of the exterior were torn off, leaving bars showing. There is no focal point in this photo, and the colors in it are extremely dull. Overall, this image of Federation Square leaves me bored and confused as to why someone would design a public area to be this unattractive.
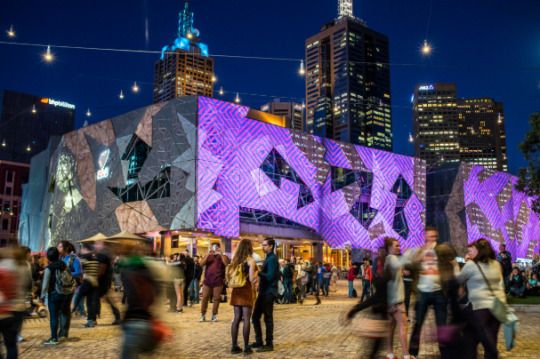
Image Source
This is a different image of the same Federation Square in Melbourne. This photo is much more appealing that the first for a variety of different reasons. My eye is immediately drawn to the bright blue and magenta pattern that is projected onto the buildings. The color projections bring life to the otherwise dreary collection of buildings. The space also seems to be bustling with activity and energy, unlike the previous photo were it seemed as if the citizens were on their way to monotonous office jobs. Federation Square’s true spirit is captured in this photo, which has changed my perspective on the architecture of the space as a whole.
0 notes
Text
#1: The Spirit and Legacy of UTK
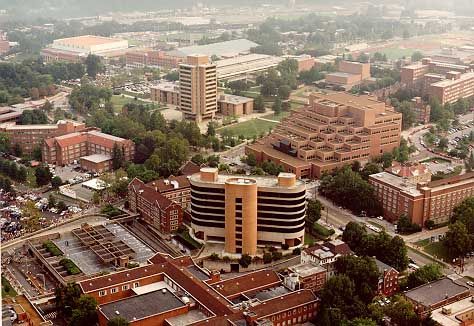
Via Pintrest
The University of Tennessee, Knoxville is home to many historic buildings, but some have more significance than others. Ayers Hall and Neyland Stadium were both constructed in 1921, 127 years after the university came to be. Although the buildings arrived on campus at similar times, their different architectures both carry different meanings and tell different stories with their presence on campus today.
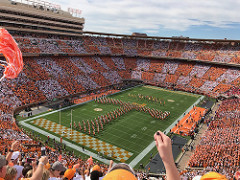
George Doonan via Flicker
Neyland Stadium showcases how much the UTK community has grown. Neyland Stadium has gone from supporting 3,200 fans at Shields-Watkins field to 102,037 fans in a giant stadium in a matter of 97 years. Therefore, Neyland stadium has undergone drastic changes since its first appearance in 1921, and the University is still brainstorming ways to expand it further. Neyland stands apart from every other structure at UTK, including Ayers, because it embodies the true spirit of what it’s like to be a Tennessee Volunteer through its structural functionality. Neyland stadium stands to tell the story of the growing popularity of the university and changes with the times.
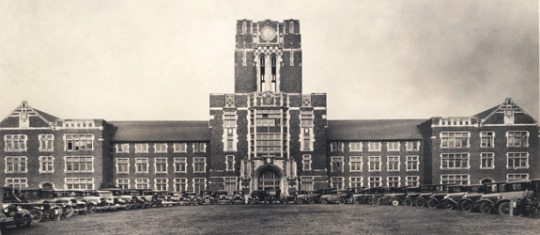
Image Source
On the other hand, Ayers Hall has become a staple of the history and beauty of UTK. Small improvements have been made to the building to keep it standing, but the exterior and interior of the building have remained unchanged. Unlike Neyland Stadium, Ayers has remained the same over the course of its existence. Instead of showcasing UTK’s loyal and growing fanbase, Ayers tells a different story. The static architecture of Ayers Hall reminds the current students on campus of the legacy of the University of Tennessee, Knoxville, and gives alumni the chance to remember the incredible experiences they had when they were campus. Ayers Hall tells a story of history.
0 notes