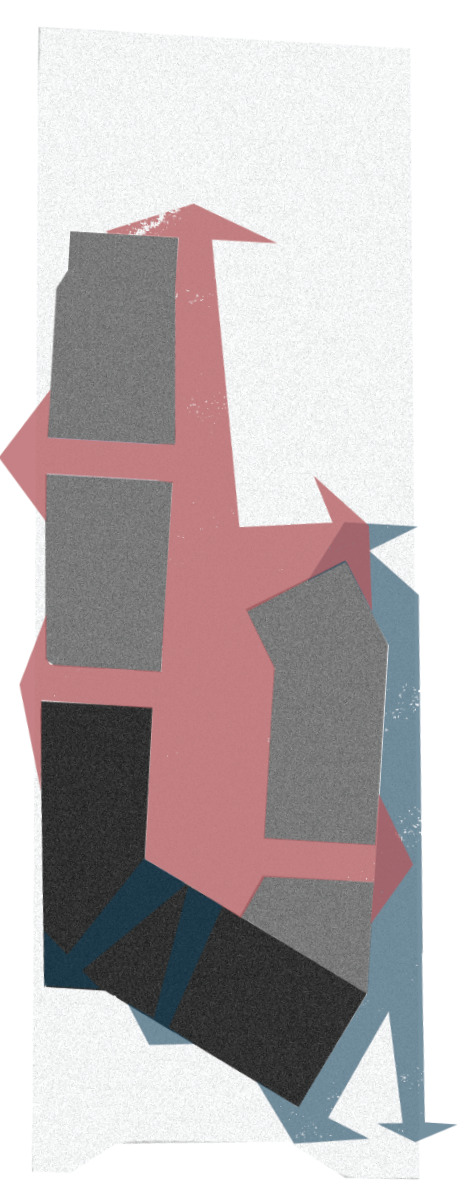DA2 | UP891186STUDIO C: OPEN CITIES LAB: Data, People, Places
Don't wanna be here? Send us removal request.
Text
Monodraught Venting


traps the hot air, filtering it out and encourages cool air in. This is based off of old architectural principles observed in Morocco with passive ventilation stacks.
0 notes
Text

Part L: Looking at u-values on the wall buildup and element types for dwellings
0 notes
Text

Materials prepared for sustainability & looking at local sourcing
0 notes
Text

further analysis on rammed earth from Bushey Cemetary, Elliott Wood
0 notes
Text

Development of mass moving through form finding. You'll note the internal courtyard is protected in all of these iterations, carried through to the final design
0 notes
Text

An old diagram looking at possible uses for the hybrid buildings.
A way to maximise the use and lifespan of the structure - if the primary intended use does not work out long term, the skeleton of the building will be versatile enough to adapt.
0 notes
Text
the goal is total inclusion for immigrants. This process isn't about isolating migrants or creating refugee camps. That is the way we want to see this process, as a total inclusion on our society.
0 notes
Text

A recolored version of my initial market view sketch. I knew I wanted angled trusses, but I wasn't happy with the heights
0 notes
Text

Neatened sketches looking at movement around site & formatting
0 notes
Text

Detailed sketch section showing off some funky little details, including the games room and the rammed earth market wall
0 notes










