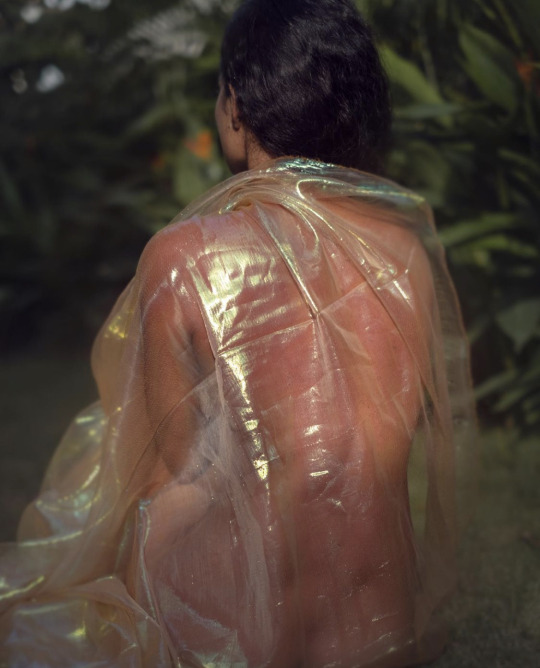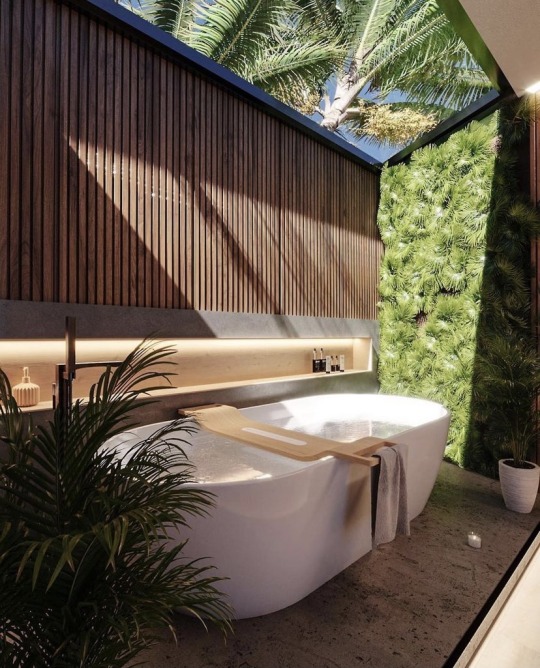Don't wanna be here? Send us removal request.
Photo
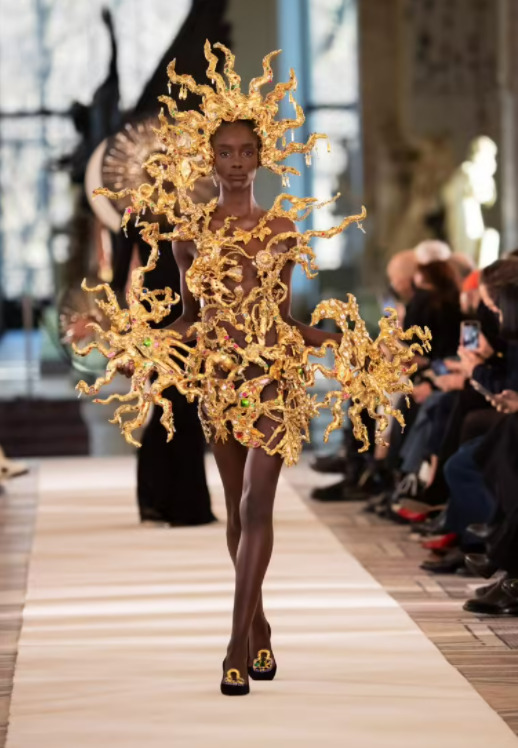
Look 29 / Schiaparelli (Haute-Couture 2022) Jeweled cage dress constructed from embossed ornaments composed of hand-molded leather and adorned with gold leaf, re-embroidered with cabochons, vintage jewels, rhinestones, and anatomical resin elements. Headdress on a metal structure is constructed from hand-molded leather with relief ornaments covered in gold leaf and embroidered with cabochons, vintage jewels, rhinestones, and anatomical resin elements.
0 notes
Video
youtube
#ProjectionMapping #NewMedia #ExperimentalDance #ImmersiveEnvironments #Kinesthetics #Individual
0 notes
Text
(Re)forming Duichuan Tea Yards / O-office Architects
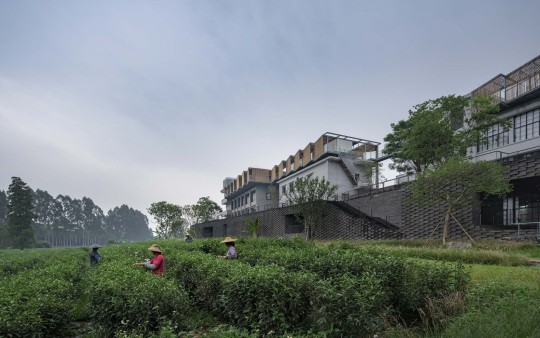
Curated by 韩双羽 - HAN Shuangyu
FACTORY RENOVATION / FOSHAN, CHINA
Architects: O-office Architects
Area: 5477 m²
Year: 2020
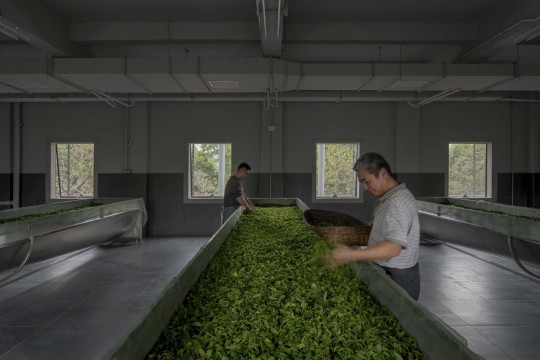
Text description provided by the architects. Duichuan Village once named Dui Village, got the name from the original settlement of Huangs and Xies during the Ming dynasty: these two families situated themselves on the westmost and eastmost edge of the village. Since first built and inaugurated in 1951, Duichuan Tea Yards went through three times name change till it settles with the name as it is now. The tea factory was one of the most productive tea yards in the Pearl River Delta region, the Duichuan Tea produced was in fashion for a while and got exported to Hong Kong, Macao, and Southeast Asia.
Duichuan Tea Yard situates along the hill, among the lakes, amidst prominent scenery. The existing tea yard spans over 300 acres, with Triassic acid red soil which is naturally nutrient for tea growth. The terrain is dominated by gently sloped small hills, with an average height of 33.6 meters. Inside the tea yard, there is a 33 hectares reservoir that wraps around the hill. After the year 2000, the market gets diversified, and the output and sales of Duichuan Tea began to decline, which ultimately leads to the abandonment of the yard.
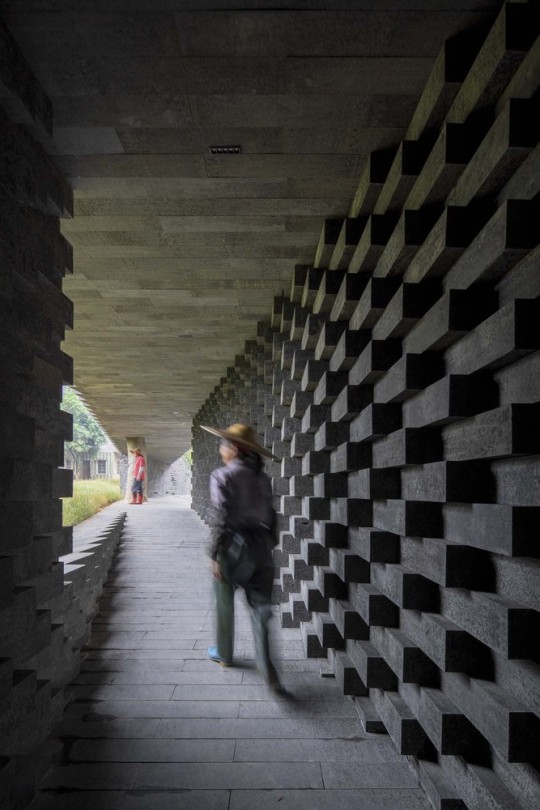
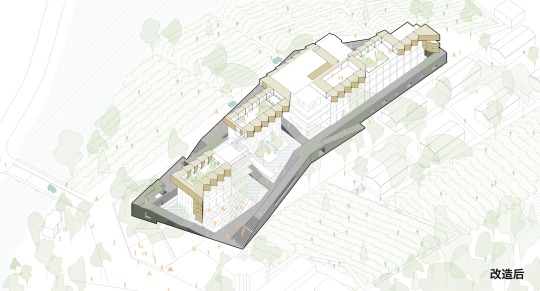
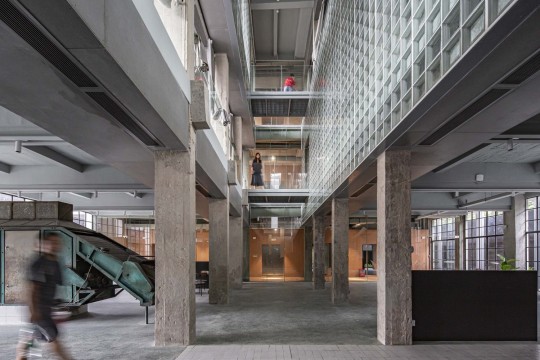
In the midsummer of 2017, we thread through rows of bungalows attaching to the main tourist area, arriving at a small island in the center of the original artificial reservoir. The three multi-story factories built in the 1980s are the largest building blocks on the island. To the south of the factories is several low-rise red brick houses hidden in dense forests where those early tea factory workers lived.
The three factories are roughly symmetrical along the east-west axis. The westmost factory has the largest volume, which had obviously gone through expansion during the heyday of the tea farm. This linearly arranged community was inserted diagonally into the tea-island plantation. The factory buildings are all three to four-story half-frame structures, its’ washed granolithic wall and thin steel windows seem to be a reminiscence of the time of childhood. The two factories at the front have long been abandoned. Standing on the rooftop of these factory buildings, a panoramic view of the small island and the large tea garden along with the waterfront on the north side could be seen.
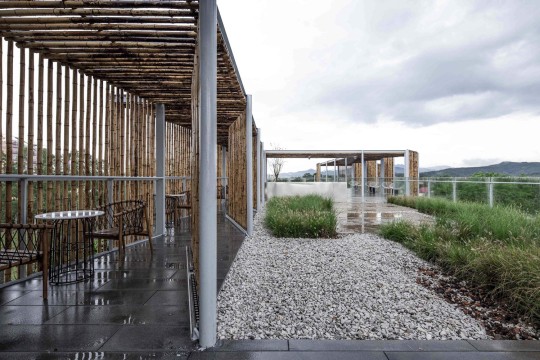
Modern society tends to make a strong distinction between various organic components of production and living, to dissect and separate so as they get objectified and instrumentalized.
The relationship between these organic parts needs to be re-established for the revival of tea islands and local tea culture, which also serve as an opportunity to reorganize the functions and activities in the current vacant factory spaces. This space should not be regarded as a man-made object isolated from the natural environment, but the remanent of an organic connection between production and everyday living, inking to the surrounding tea gardens, which accidentally got left out during modernization yet still with some liveliness inside.
Therefore, the spatial revival should be established by re-writing a homage to the past production and craftsmanship; to the architect means that we need to re-emphasize the inner integrity, strengthening the organic connection between indoor production and outdoor plantation, and thus to imbibe the observer with these past experiences.
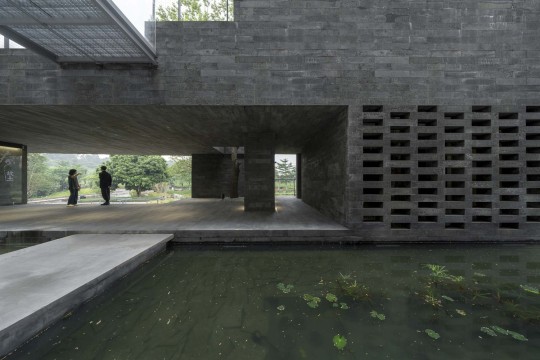
We tried to find a simple spatial prototype for the reconstruction of the above-mentioned site to load the envisioned cultural settlement. After several rounds of dialectical exploration of the original site, the design gradually approached a concept of the mixture of "pavilion" and "podium". We tried to evolve the prototype of the "Pavilion" into a settlement that encompasses production and detour.
We’ve selected black granite from the south (attached to a reinforced concrete structure) to build a podium, a "viewing platform" that surrounds the original factory complex at the ground level. The porous platform reorganized and redefined the relationship between internal production and natural plantation. Inside is the cultural and public space exhibited by "Tea-scape" as a showcase of the continuation of the original tea production. On the outside are those restored tea plantations and forests, a platform above to appreciate the sceneries, whilst the landscape gets interspersed by a suspended tea gallery.
By using bamboo poles, we’ve weaved a stream of “hanging garden” on top of the three factories, and thus constructed four rooftop gardens with different scales, turning the originally separated rooftop spaces into a set of interconnected courtyards in the sky, allowing the visitor to meander and breath in the view of the tea yards form an angle that is high up in the air. This courtyard organization naturally extends downward to several corner stairs and thus gets connected to the stone viewing platform. This connection creates a vertical yet horizontal promenade that wraps around the original production space. We hope this tour can evoke a sense of “In search of the lost time” at the same time act as a response against the rapid industrialization of modern urban and rural areas.
Hometown and foreign towns are constantly recurring paradoxical issues in the rapidly evolving Pearl River Delta region. As a model for the integration of large-scale private local enterprise and traditional state-owned industries in the Pearl River Delta region, the reconstruction project of Duichuan Tea Yard aims to complete a transition and transformation between the two. The on-time-onsite construction restores the monumentalism of the site and its past, at the same time creates a kind of landscape geography belonging to the present. It cherishes nostalgia, reconstructs the hometown, continues local traditions and production while delineating the scenery across.
0 notes
Photo
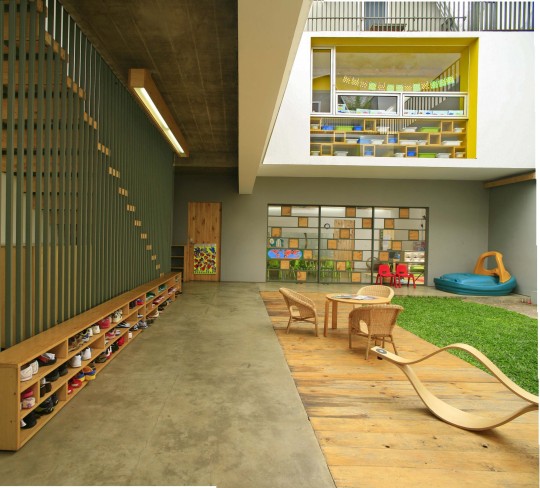
Shining Stars Kindergarten Bintaro / Djuhara + Djuhara
Bintaro Jaya is one of the many suburban areas of Jakarta that is constantly growing. As one of the highly congested real estate development, there is a high demand for educational facilities. Many kindergartens and pre schools are built in residential areas, appearing in even the smallest neighborhood units.
Among the many kindergartens in Bintaro, the Shining Stars School has survived for more than ten years, located in two former houses that are joined together, the building began to deteriorate and the need for space was a crucial issue. Rooms had been added to the original structure, taking up almost the whole site, making it impossible for natural light and air to enter the school. Among other problems, the main street in front of the school became a busy street that created noise and air pollution.
Because of the new proposed layout and the buildings poor condition, the architect and clients decided to tear down the original building and start from zero. A limited budget also became one of the important issues that laid down the basic concept for this school. Exposed concrete, hollow bricks, reclaimed wood from crates, other local materials, and lightweight structures are used. The floor-to floor height was reduced to 3 meters. Local materials such as hollow bricks and ceramic tiles are arranged in new patterns using local craftsmanship to give it a contemporary feel. Reclaimed wood are used for doors, wooden decks, and furniture.
Small courtyards with lawns are inserted into the site to create sound barriers, bring natural light inside, help cross ventilation, and increase the water catchment area. Doors can slide open to join 2 or 3 spaces together, allowing the school to hold the students performances, graduation ceremonies, etc, to accommodate a large group of people. A wooden deck that covers the sandbox can be lifted to create a temporary stage for performances. Previously, the school had to rent spaces in other buildings for performances and graduation ceremonies, and transport the children to nearby parks for them to be able to enjoy the trees and fresh air. Now the children can run and play on the grass. A group of small fruit trees are planted in pots on the roof, an element to educate the city children who mostly have seen the fruits, but never the trees.
For some of the students’ parents, it took a while to accept the raw qualities of the building against their preconceived perceptions of what a school should look like. A concept offering the luxury and quality of space versus expensive materials, and a new appreciation towards materials and that exist around us. Hopefully, this school can educate the adults through their children.
#sustainablearchitecture#bioclimatic#minimalistdesign#school#architecture#educationaldesign#southeastasia#indonesia
1 note
·
View note
Photo
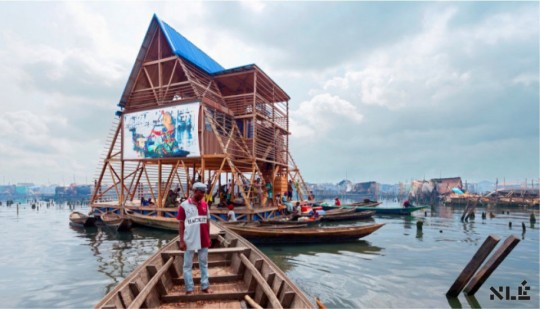
Makoko Floating School by Kunle Adeyemi + Studio NLE / Lagos, Nigeria Makoko Floating School is a prototype floating structure, built for the historic water community of Makoko, located on the lagoon heart of Nigeria’s largest city, Lagos. As a pilot project, it has taken an innovative approach to address the community’s social and physical needs in view of the impact of climate change and a rapidly urbanizing African context. Its main aim is to generate sustainable, ecological, alternative building systems and urban water cultures for the teeming population of Africa’s coastal regions.
#architecture#naturalarchitecture#climatechange#transformabledesign#designengineering#lines#minimalist#hydraulic#designonwater#rising sea levels#humanitarian#flooding#africa#lagos#nigeria#globalsolutions#community#empowerment
5 notes
·
View notes
Photo
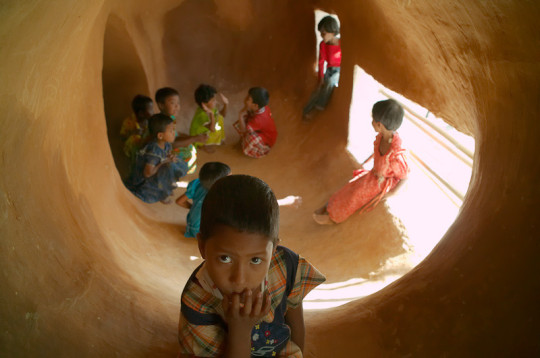
METI Handmade School by Anna Heringer / Rudrapur, Bangladesh
#sustainablearchitecture#naturalmaterials#metischool#communityempowerment#global south#minimalist#education
1 note
·
View note
Photo
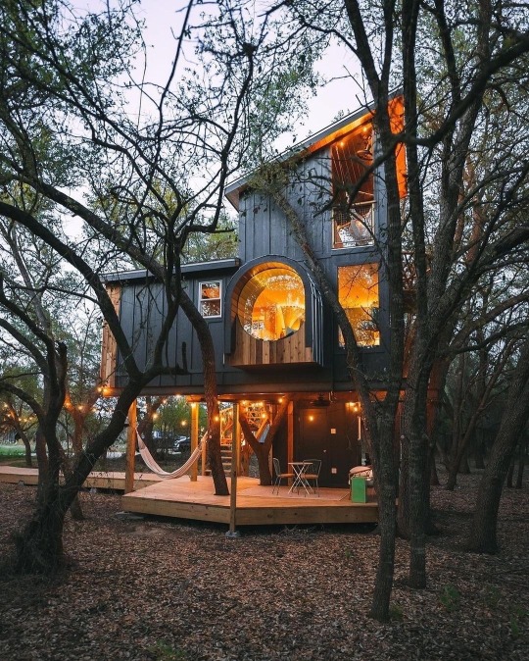
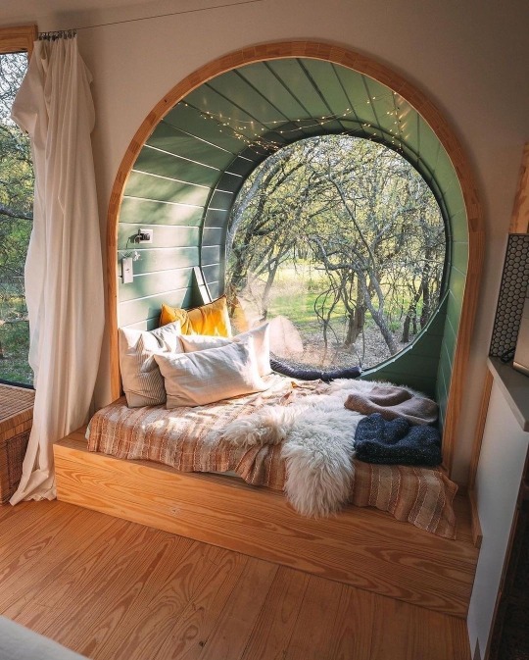
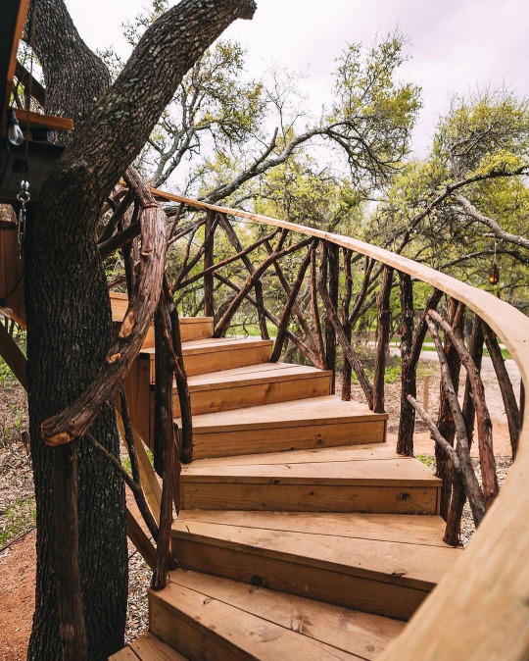
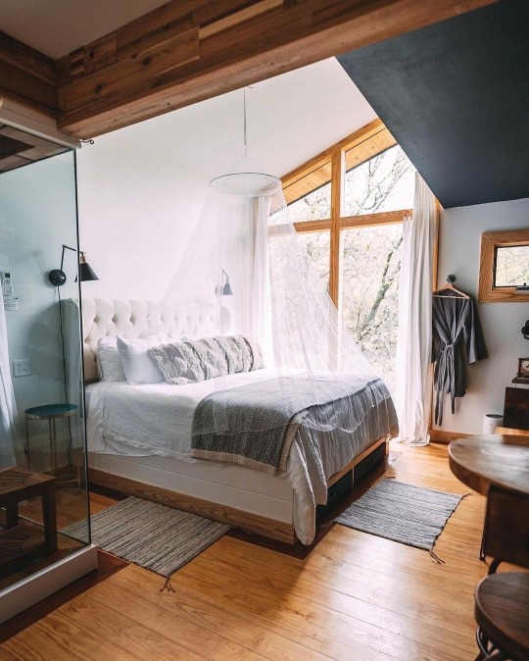
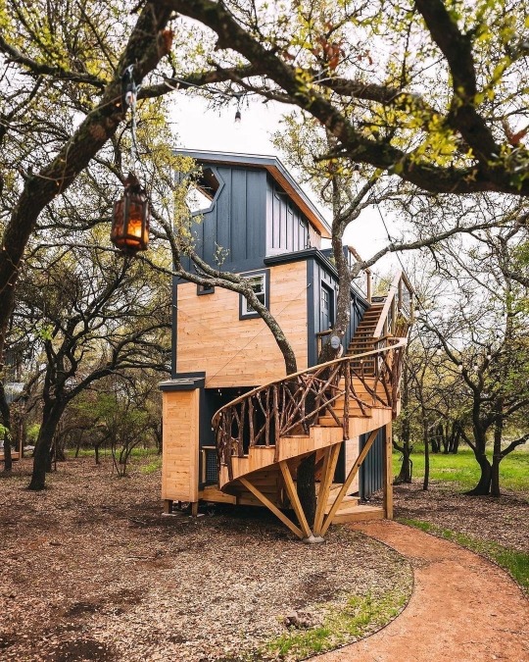
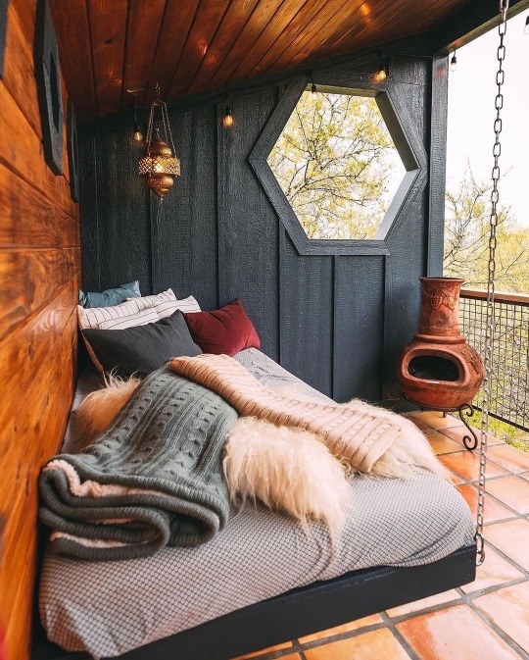
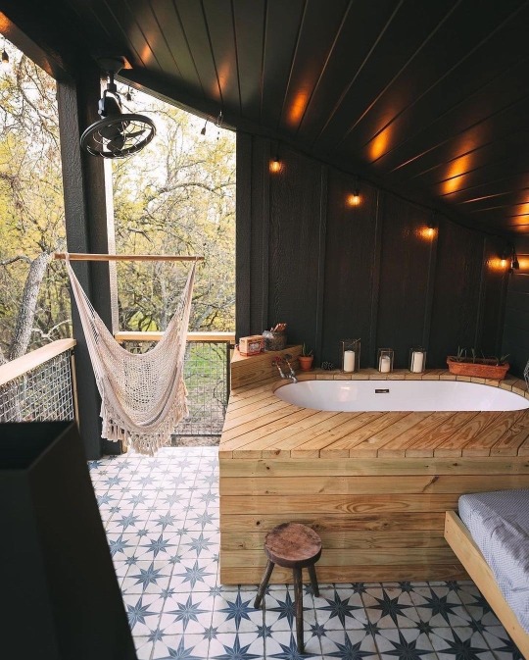
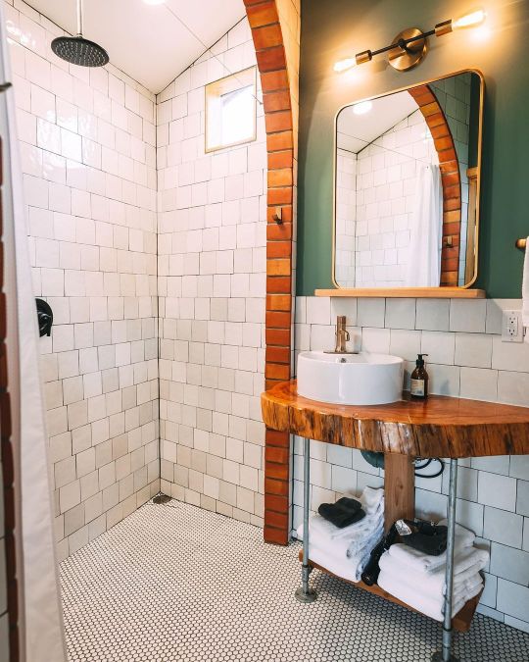
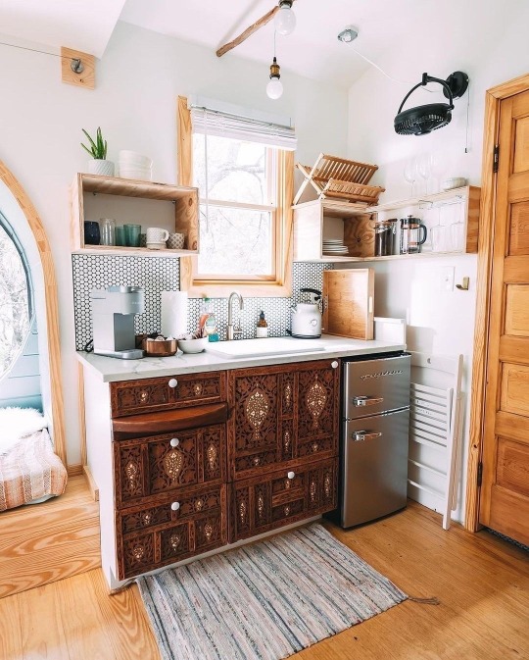
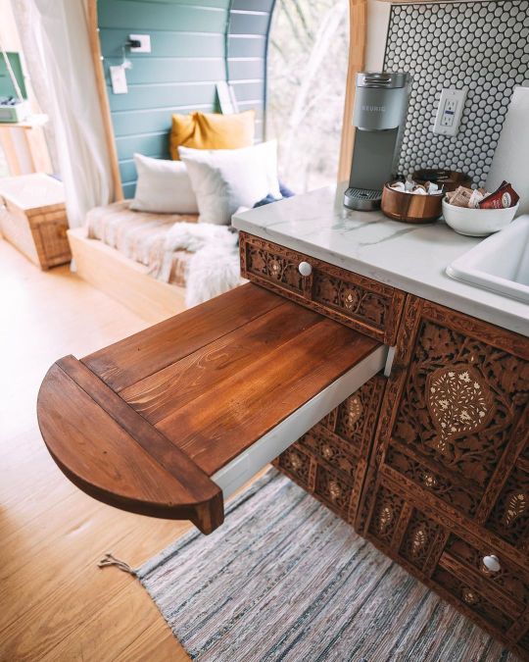
The Treehouses at HoneyTree Farm
Frediricksburg Texas
© HoneyTree Farm
108K notes
·
View notes
Photo
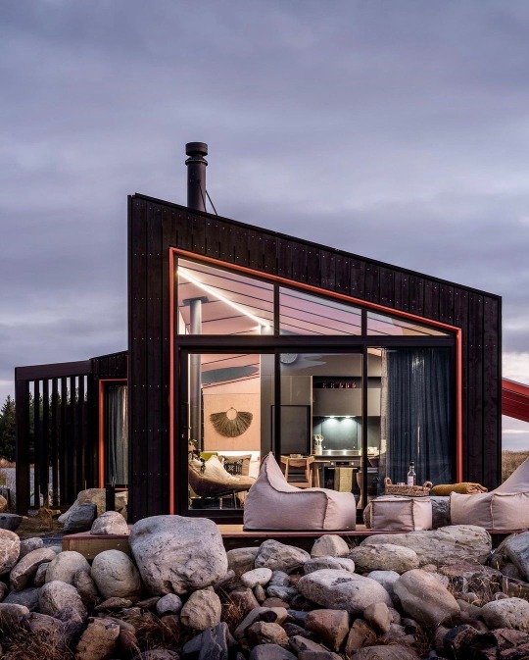
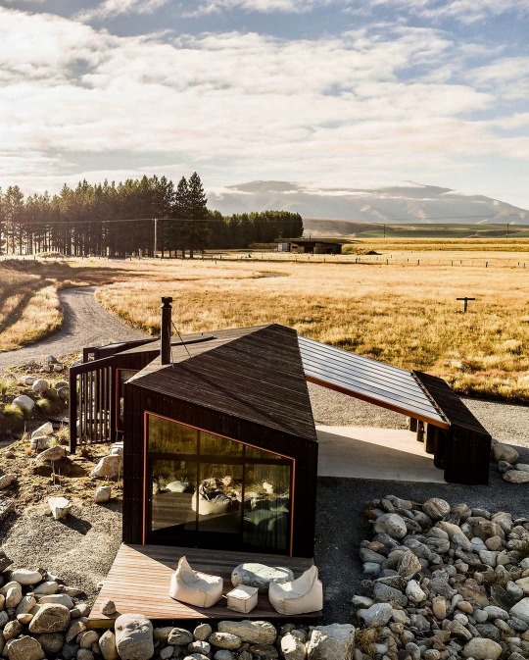
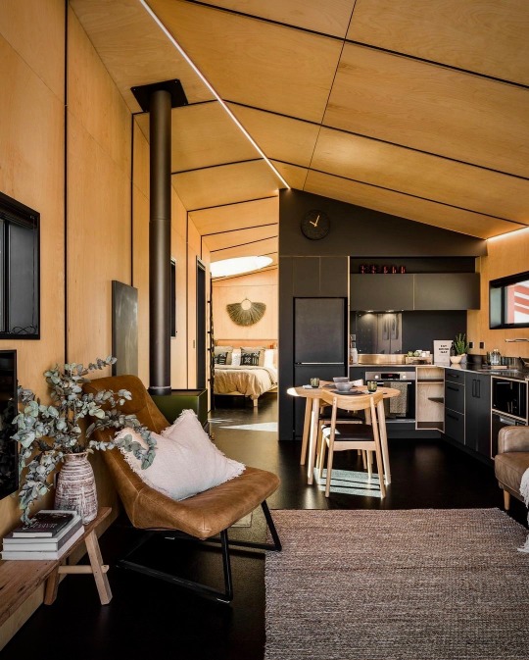
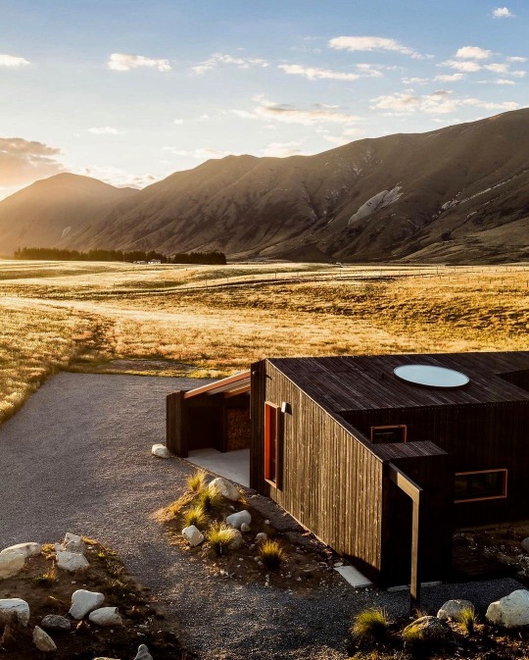
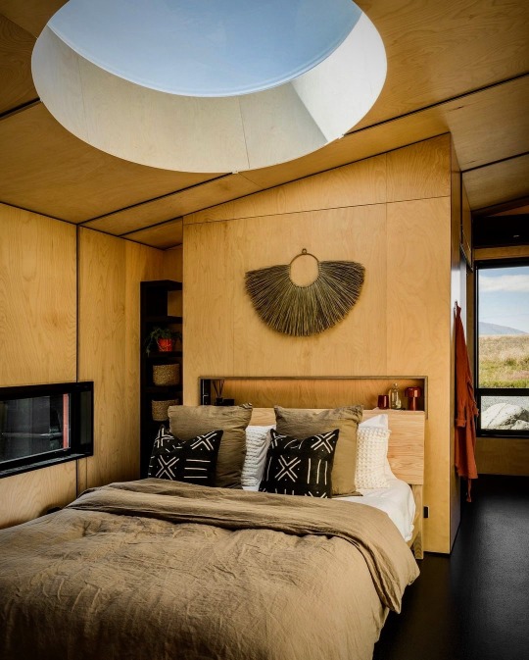
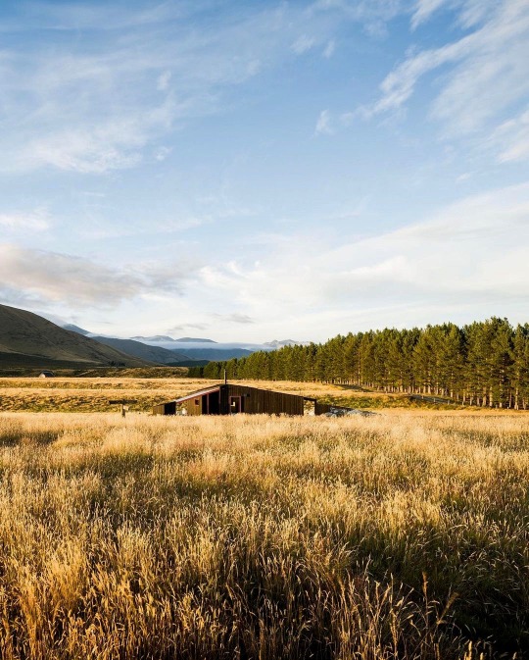
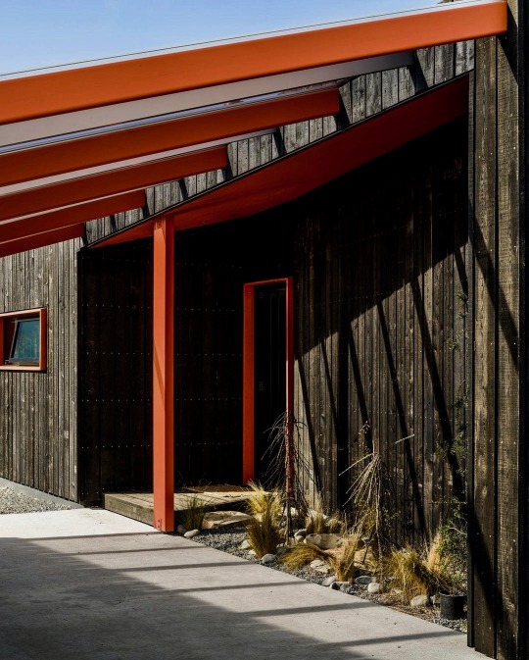
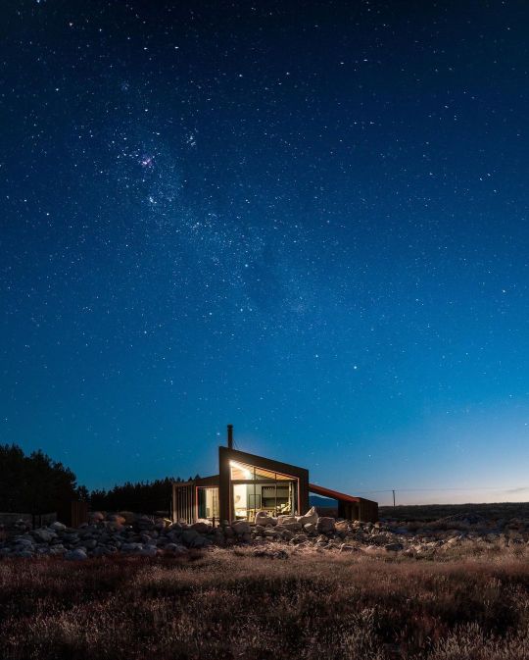
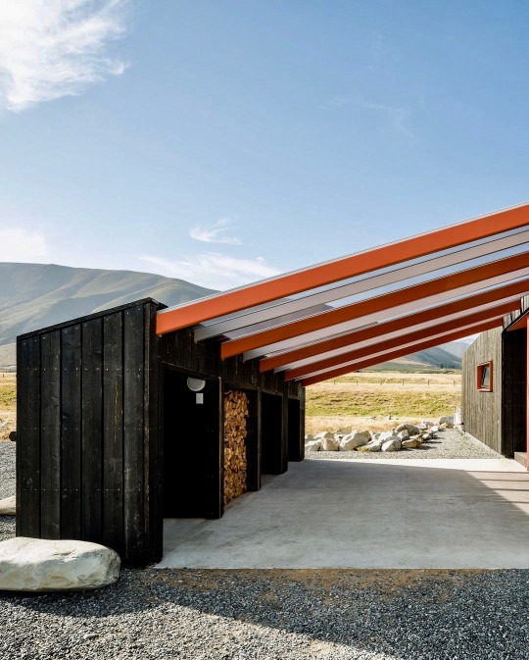
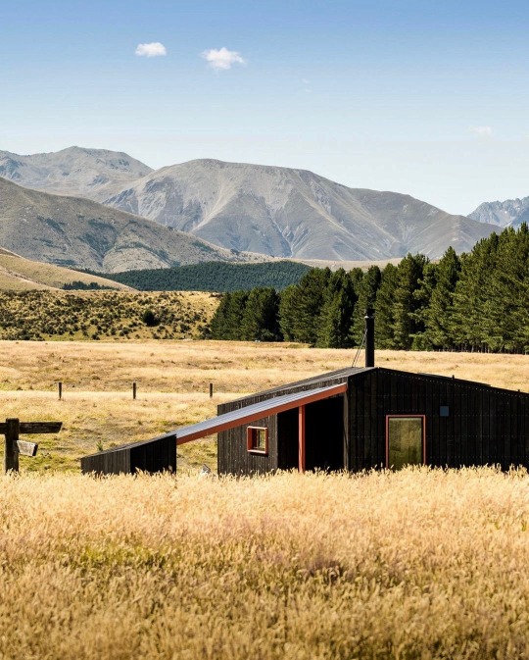
Cabin on the grassy central plains of New Zealand’s South Island
© B. Connor / D. Radermacher
4K notes
·
View notes



