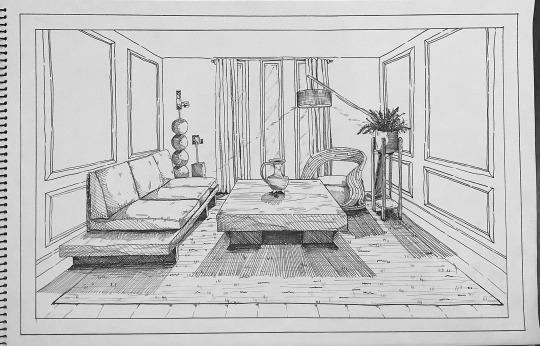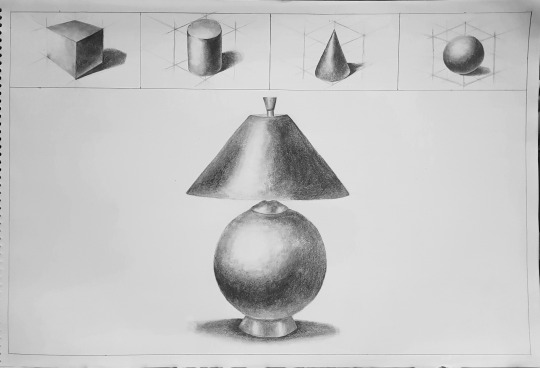Photo



This is a collaborative final plate that exercised on how we used the creative process from mood boards, color chart and finally the interior itself.
#2021#art#arts#interior#interiors#interior design#INTDRW1#COLTHEO#pen and ink#manual#1st Year#Renders#Boards
1 note
·
View note
Photo

A first attempt plate of rendering an interior.
#2021#art#arts#Visual Works#Renders#1st Year#manual#pen and ink#interior#interiors#interior design#INTDRW1
2 notes
·
View notes
Photo

A first attempt on creating an island vignette.
#2021#Visual Works#1st Year#pen and ink#rendering#art#arts#vignette#interior#interiors#manual#interior design#island vignette#INTDRW1
1 note
·
View note
Photo

A plate on rendering soft furnishings.
#2021#1st Year#Visual Works#art#arts#pencil#rendering#soft furnishings#interior#interiors#interior design#manual#vignette#INTDRW1
1 note
·
View note
Photo

Our exercise plate on still life with a bowl of fruit
1 note
·
View note
Photo

Our midterm plate where we exercise our rendering skills on an existing outlined interior
#art#arts#2021#INTDRW1#Visual Works#1st Year#pencil#rendering#textures#finishes#interior#interiors#interior design
1 note
·
View note
Photo

Plate on the different textures and finishes in interiors
#art#arts#2021#INTDRW1#textures#finishes#Visual Works#1st Year#pen and ink#interior#interiors#materials
0 notes
Photo

My plate on geometric forms
3 notes
·
View notes
Photo

Rendering value techniques from hatching, cross-hatching, scribbling and stippling
0 notes
Photo



Line exercises using different B pencils
0 notes
Photo

The diagnostic plate for my drawing class
1 note
·
View note
Photo

A maquette of the toilet & bath in the condominium unit with a loft plan
#art#arts#2021#INDRAFT#maquette#colored#pencil#manual#drafting#1st Year#Plans#interior#interiors#interior design
0 notes
Photo

An isometric view of the furniture layout of the condominium unit with a loft
#art#arts#2021#INDRAFT#pen and ink#Plans#1st Year#isometric#manual#drafting#drawing#oblique#interior#interiors#interior design
1 note
·
View note
Photo

The interior elevations of the condominium units with a loft
#art#arts#2021#INDRAFT#pencil#interior#interiors#elevations#Plans#1st Year#interior elevations#manual#drafting
0 notes
Photo

My first attempt on creating door and window schedules for the condominium unit with a loft
#art#arts#2021#INDRAFT#pencil#Plans#1st Year#door#window#schedule#interior#interiors#manual#drafting
0 notes
Photo

A reflected ceiling plan of the condominium unit with a loft
1 note
·
View note
Photo

The furniture layout for the condominium unit with a loft
1 note
·
View note