J & S Contracting can take you from Concept to Creation of your new home - we are specialists in building individual, custom-designed homes.
Don't wanna be here? Send us removal request.
Text
Welcome to 2024

We’re back - and as we embark on a new year, it’s great to be able to reconnect with you all! Our commitment to excellence remains unwavering, and we look forward to supporting you in bringing your projects to life.
Whilst Justin has been in the industry for 43 years, it’s now 29 years since we first started J & S Contracting. In that time we’ve seen a lot, built many homes, won awards, weathered the ups and downs of the industry and learned plenty. We continue to learn; about how to build better, about new methods and materials, and about how to improve the ways we can help you - our clients.
Our ethos remains the same: to build quality homes that are worthy of your investment into them, and to do so with integrity. We aim to make the building process clear for you throughout so you know what to expect. How? By working with you as part of your team through the design process, by being up-front and helping you understand what your project will involve and how much it will cost, and then by building for you with care and attention to detail so your home will last for many years to come.
Whether you're interested in building a small home or one that’s larger, a simple granny flat or an architectural showpiece - it doesn’t really matter because the same level of care is given to all of our projects. If quality and integrity is what you are looking for in your builder, we’d love to help you this year!
0 notes
Text
Hallsville: French Country Influence

In a style reminiscent of French Provincial, our latest home impressively stands its ground, unique in its surrounds. With angles and bends, it wraps around its site so that on approach visitors are greeted with a full view of its elegance.
This is no regular home. Ten gables - some of which are doubles that stand below and then join onto another - help form the shape, each pointing skyward and giving height to balance the impact of the steep roof with its 35 degree pitch. (Roofs more commonly have a pitch around 22½-25 degrees). It was no simple feat working on this roof; care had to be taken to grip tightly and after a while the calves of the legs were aching as they were stretched out! With its terracotta tiles, this roof will look as good long into the future as it does today. These tiles actually came with a warranty that the colour will not change for the life of the tile; and they have an amazing 100 year warranty! That is peace of mind.
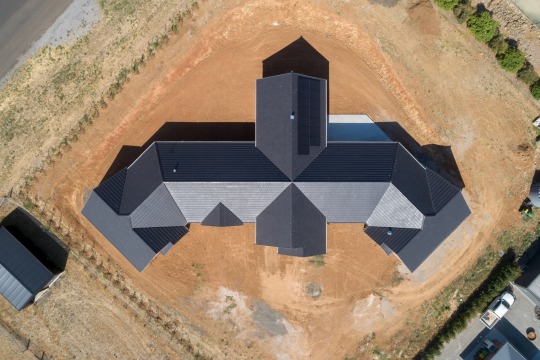
Solid dry-pressed bricks from Namoi Valley Brickworks have been split into two sections: face brickwork at the base, and painted above; reminiscent of traditional whitewashed walls. They join at a soldier course of face brickwork which travels around the entire home. Soldiers also stand boldly above the windows and doors. Not all corners are 90 degrees (square), so squints have been used to form a solid brick bond up those angled corners. You can read all about squints and how they do this here.

The wide frames on all the windows gives them a bold look to balance their appearance with the rest of the home. And for energy efficiency, all are double glazed. In keeping with the French style, arches feature prominently across the gables with arched windows to suit. These aren’t items that can simply be bought off-the-shelf. Custom-made windows, lintels, and architraves were called for; each manufactured to match the specific radius of the arc called for by the design for that window. As well as using our carpentry skills it was an opportunity to get into the workshop and do some steel work as well. You can read more about these arches in the second half of this post here.
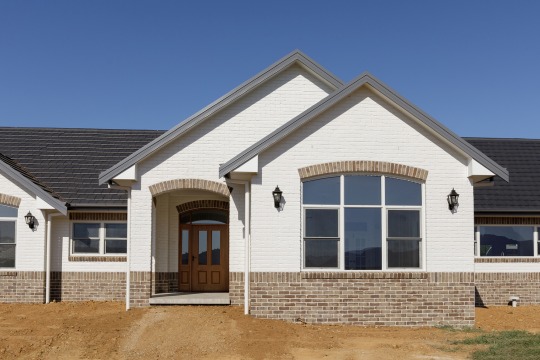
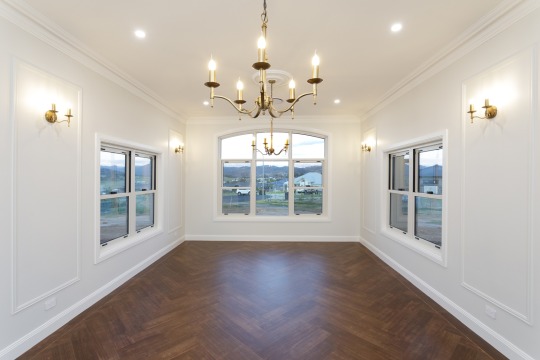
Step inside and the sense of height continues. With a mix of ceilings between 9 and 10½ feet high the home feels open and spacious; glazed highlights above doors reinforcing this feel.

This home is built with entertaining in mind. The generous kitchen allows plenty of room to work: huge island bench, loads of cupboard space, quality appliances and a glorious view to the hills of Daruka. A separate bar area allows the drinks zone to be kept separate with boiling/chilled water and everything else needed; appliances, sink, and storage. Both tie together with their genuine stone benchtops.
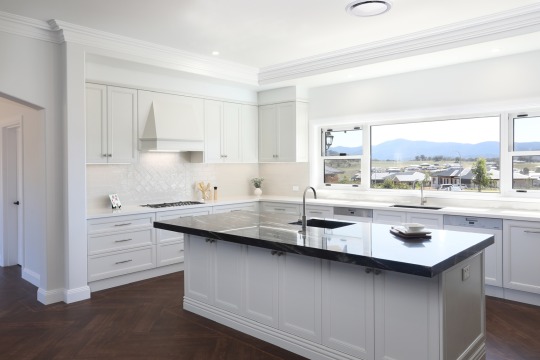
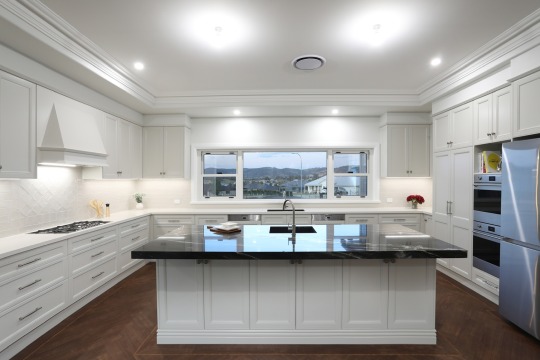
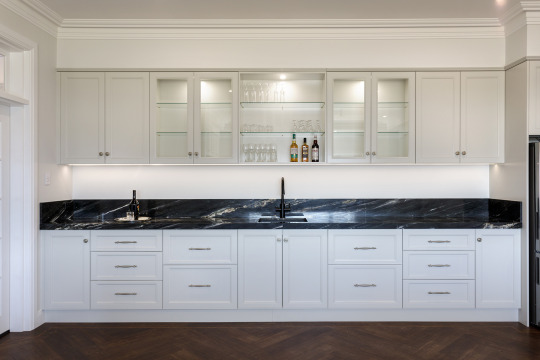
Relax in the lounge; its stacked stone feature fireplace gives that place to “back up to” on a cold winter’s night that we all look for. Or in milder weather, open the twin sets of double-doors directly onto the Alfresco area.
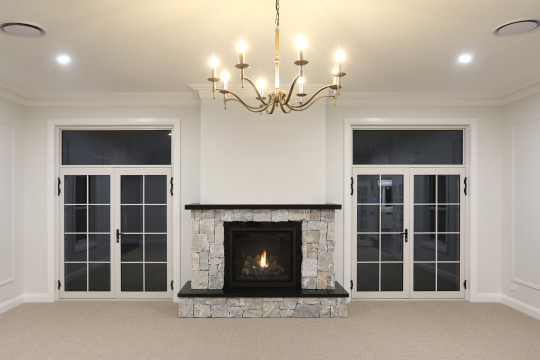
The French theme continues with custom timber beading adorning the walls in the lounge and formal dining areas to form a focal point for decorating. Instead of sharp edges along the arched walkways, soft curves with bullnose edging prevail. Look up and solid plaster cornices and ceiling roses provide a focal point. Look down, and wide skirting boards that balance the cornice then lead on to flooring which has been meticulously laid with a wall perimeter then feature beading, all filled in with herringbone.
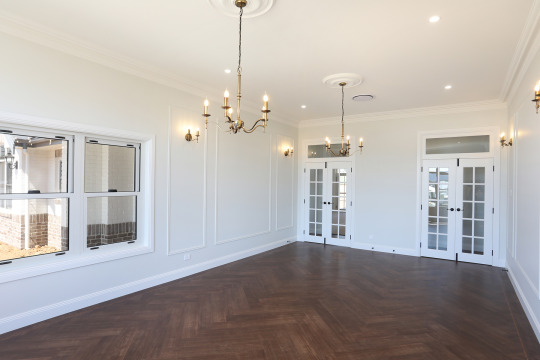
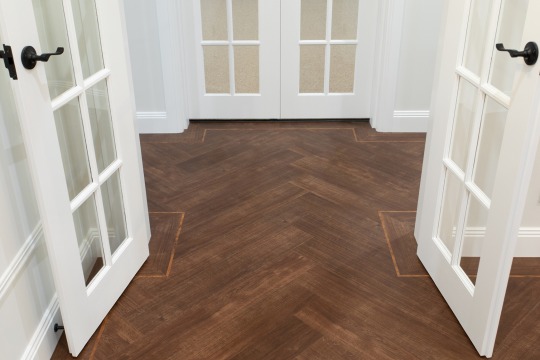
In the living areas, doors can open four-wide for entertaining, or close to better suit family life or for noise control.
The sleeping wing is a quieter and cosier area, with lower ceilings and carpeted floors - ideal for rest and comfort. Bedrooms with built in or walk-in robes to suit. Bathrooms with tiles to ceiling height and heated towel rails. Walk-in linen and storage room. All perfect for day-to-day family life.
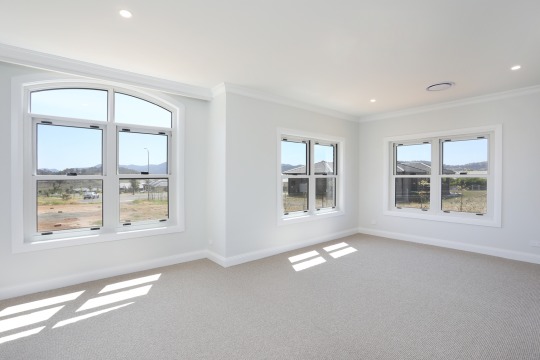

As with all our houses, the timber work (doors, architraves, skirting boards etc) have been finished with a traditional brushed paint finish.
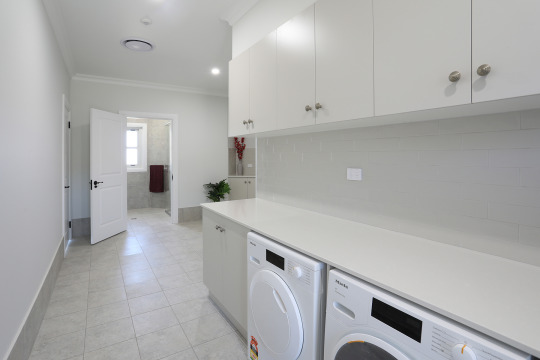
There are still some fittings yet to be chosen for this home but we’re sure the owners will enjoy finding those perfect items with which to finish it off. And we are also excited to see the landscaping put in place, to make the house look at home.
A bold and beautiful home for the ages.
This is another truly unique home we have built, designed by Urban and Abode for our client. The initial construction schedule was impacted by constant rain but once that settled down and the slab was poured, progress was smooth to the end. The design and style is very different to the previous house we built last year, but that is the thing with custom homes. Each is unique because every family finds joy in a different style, and their house must fulfil the needs of their site, and how they will live within the home. What remains the same though is that every J & S house is built with care and attention to detail so that it does fulfil those needs and bring joy for years to come.

If you missed the drone fly-over of this house in our previous newsletter, you can see it here
And if you’d like to see some more photos of this house, visit our website here
0 notes
Text
Why comparing quotes is SO hard

<a href="https://www.freepik.com/free-photo/young-married-couple-with-many-debts-doing-paperwork-together-reviewing-their-bills-planning-family-budget-calculating-finances-kitchen-table-with-papers_9532729.htm?query=paperwork#from_view=detail_alsolike">Image by wayhomestudio</a> on Freepik
Want a new custom home or that longed-for renovation? Planning to get a design drawn up, then send it out to get quotes from different builders, then have your house built by one of those builders?
If this is the path you intend to go down, then you will need to work out just how you are going to compare those quotes once they come in. You’ll be expecting the quotes you get back to be like comparing apples and apples (because after all it IS the same house you’ve asked them all to quote for you), but sadly that is usually a forlorn hope.
Instead, comparing quotes can end up a very difficult, time consuming and ultimately confusing task because very rarely does each quote cover exactly the same things.
From our experience of helping many homeowners over many years, here are 9 of the problems that you will come up against:
1. STATUS. Is it an Estimate, Quotation, or full Proposal? Each have their place depending on which stage you’re at, but you need to understand how certain the builder is of that price, what could change it, what information is still needed before it can be locked in, and how much care has gone into its preparation. Comparing a fully-fledged well-considered proposal with a quick estimate is never a fair contest.
2. DETAIL. How much is there? Is it meaningful? Quotes come in all shapes and sizes. Some quotes are just a number. Some come with a brief one or two page explanation. Others are mostly a long list of materials, yet others give an in-depth description of what materials will be used and how this will come together for you. When comparing these, there is no way you can check if the brief ones have missed anything because nothing, or little, is listed. So the back and forth of asking what is in and what is not begins.
3. KNOWLEDGE. You won’t know what you don’t know. If you’re familiar with the building industry or have educated yourself very well about it, you will understand the terms used and have a good idea of what questions to ask. If not, you’re flying blind and assuming (or hoping) everything is equal. Small details - sometimes just a word here or there - can make a huge difference to what is being quoted; what a feature will look like and cost, but you will not even realise. And ignorance is rarely bliss.
4. TO BE BUILT “AS PER THE PLANS”. So how detailed were the plans? Do they list all of the materials and fittings to be used? Do they have in-depth drawings of the way all the parts are to be built? Do they allow for substitution, where other products can be used? It's not a problem if this refers to a particular feature and the details are there on the plans. But if there is anything not exactly set out, then it is open to the builder to decide how to fill in all the blanks and there can be a significant difference in how they decide to do this. If it's the main work description you're given, you need to investigate further. Do you have enough detail to know if anything is missing? It’s easy to think that if it says it will be built “as per the plans”, then you will just enforce this as the build progresses. But in reality by the time you realise something is missing or different it can be a huge impost to change things; not only in money but also in time. Who is right and who is wrong? We’ve heard reports of builders flat out refusing to make any changes to what they have already done, even when it's clear they were wrong. Then it becomes a legal argument.
5. STRUCTURAL ENGINEERING. Has it been done? Without this, every builder will be estimating what the requirements might be. Those estimates might all be wildly different, and they might ALL be wrong! Alternatively, they might have left this part out altogether; to be added on later once it’s known.
6. FITTINGS/FIXTURES: Items like tiles, carpet, kitchen appliances, and tapware. Power points and light fittings. If these aren’t listed with the plans, what has the builder included? Are they the fittings or appliances you actually want? Are there enough of them? And how do they compare to what the other builders have included? Do you have the option to change them? Or are they included as allowance? (If so, then be sure to read on to the next point). When builders are competing for a job based on their quotes, there is incentive to underquote at the start so you give them the job, then some add extra later on to take the price back to where it should have been, or to fill in the gaps for what they left out in the first quote. This can happen through variations, upgrades or allowances, because they still need to bring in enough money to do the build. Sadly some builders actually use this whole method as their business model.
An example: Builder A might have included 50 power points for you at $100 each; $5,000. Builder B might have included 25 ($2,500), but will charge you $400 for each of the other 25 points later on when you realise you need them (another $10,000; for a total cost of $12,500). You would end up paying $7,500 more with Builder B even though they were cheaper at the start.
7. ALLOWANCES: Prime Cost and Provisional Sum items. These absolutely have their place, and are very useful if the exact items you want haven’t been chosen yet. But it does put the risk back on you if these allowances are wrong. Too many of these, especially for items which you don’t expect to choose can be a red flag. What are they based on, and are they sufficient to cover the items (like tapware, kitchens or appliances) that you’d like? Why are they even there if all of the details are known? You need to be confident that they are as close to reality as possible or you could be up for a nasty surprise.
Example: We’ve had clients that were given a quote for a project by another builder that included only an allowance for the windows. Now these windows were bespoke and definitely not off-the-shelf, but they were fully designed and all of the requirements for BASIX compliance were known, so their cost could be worked out. Drilling down into the details of that quote the client received, the allowance was for windows that didn’t meet the BASIX requirements, with glazing that could not have been cut into the shapes that were needed, and in a style that didn’t befit the project into which they were to be installed. By our calculations the allowance was more than $30,000 below what the windows would actually cost. And because it was an allowance, the client would have had to pay that later when they didn’t expect it.
8. FIXES, CHANGES AND INTERPRETATIONS: The example above is a good starting point to explain this: the windows were “in a style that didn’t befit the project into which they were to be installed”. To varying degrees there are always things on a plan which aren’t detailed, and it is up to the builder to interpret how they will build these, and what will look and work best for the project. Experience plays a big part here. They also might see a problem on the plans that will never work so they choose to fix it, but this changes the scope of work. Or they might find a way they can help save you some money and change some of the materials or scope. But every builder might interpret how to build the details differently. One might stick to quoting exactly what is listed on the plans for you, or might not notice an error. The end result is each builder has priced a different version of the house; and there could be multiple changes made by each builder; each having a cost effect. The egg is well and truly scrambled, so to say.
9. EXCLUSIONS. It’s just as important to know what hasn’t been included as what has. And then, you will need to work out how much extra you will have to come up with to pay for these yourself.
And then it starts ...
So to begin comparing your quotes, you need to take your starting price from the quotes, and consider each of the points above to try to work out what is different between them - if this is even possible. Navigating these won’t be easy, and rarely will you have the same details given in each quote or enough information to help you. Chances are you will never be able to fully disentangle the web of differences.
It’s worth pausing here to mention that a quote is not a shopping basket full of items that can be added to/taken out easily. Most items connect with others; so taking one thing out has flow on effects, and often others must be put into its place.
And once you’ve done the best you can comparing the prices in the quotes? You STILL don’t have your answer.

Photo by Yan Krukau: https://www.pexels.com/photo/photo-of-woman-showing-frustrations-on-her-face-4458420/
Equal price does NOT mean equal details
Even if you received back five quotes with an identical price, how that final figure is made up could be completely different. It’s a bit like going shopping to cook a special meal. Every chef will have their own recipe and a particular method, even if the meal is the “the same”. They may all fill their trolley, and each may spend $400, but the items that make up that trolley could be completely different!

With your quotes:
Builder A might be using better value materials that take more time and labour cost to install
Builder B might have taken the opposite approach
Builder C might have a higher labour cost because he uses more highly qualified tradesmen that will give you a better result
Builder E might have access to great deals on material costs, and
Builder D might have scrimped out and be using the cheapest of everything, but instead of passing this on to you as a cheaper price they’re making a much larger profit out of the job
The missing ingredient from quotes
Comparing quotes makes it so very tempting to make it all about price, assuming all builders are equal. That is human nature - it’s easy to compare numbers, and with the cost of living and housing so high at the moment a cheap price is understandably enticing.
It’s much harder to compare less tangible qualities, so we tend to try to avoid this aspect.
But all builders AREN'T equal, and that number they put on their quote is only one part of the equation. It doesn’t tell you anything about the skill and care of the tradespeople who would build your house. Just because a wall will be built, that doesn’t mean it will be built straight. It doesn’t mean it will be built plumb. It doesn’t tell you if a neat job will be done, or if enough time has been allowed to make sure each task is done properly. It doesn’t tell you about the builder’s workmanship, experience, management, communication, integrity, professionalism or stability as a business. And these can have a HUGE impact on your experience throughout the build, and the home you end up with.
To know how your possible builders rate in these qualities, you need to have done your research and chosen your builder carefully in the first place.
Ultimately it comes down to using ALL of the information above to decide: who do you trust to take care of you and the largest investment you might ever make?
This all sounds hard. Is there a better way?
Yes there is! It’s called the PAC Process, and we’ll explain all about this in an upcoming blog post. It gets rid of the whole problem of trying to compare different quotes: of trying to work out which builder has understood what you want and which hasn’t, which has included everything and which hasn’t. It lets you get to know the builder long before any building work starts, so you can decide if they’re the builder for you and if you’re happy to work with them for as long as it takes while your new home or renovation is brought to life. All this happens BEFORE you’re locked into a contract with them.
It takes that ultimate final question: “Who do you trust to take care of you and the largest investment you might ever make?”, and flips it so that it becomes the first question.
0 notes
Text
Flyover at Hallsville: Frame to Finished
Our Hallsville home is complete, and has been handed over to its owner for the landscaping to begin! 🌳🌼🌲🌷 🌻⛲
So what a great time to look back at how the framework has transformed into a stunning home, with its many gables and roof lines: a reminder of what lies beneath. This is not your run-of-the-mill house but a true custom design!
We sent the drone up to capture what it looks like from above. There'll also be pictures that we’d love to share with you of this home in our next newsletter, so keep an eye out for that.
⭐ Click on "Read More" to see the drone video if it isn't showing.
0 notes
Text
How big is a square metre?

Sometimes we wonder!
You’ll often hear that to build a house it costs $x dollars per square metre. (Nothing is ever that simple, but let’s go with it for now). So want to work out how much your house might cost to build? The logical step is to multiply the size of your house by $x.
But what IS the size of your house? This can get complicated because there are different measurements for different purposes.
A BASIX assessment asks for the “conditioned” and “unconditioned” areas. (Seems simple until you find out, for example, that an ensuite is considered “conditioned”). It also asks for a roof area, and you might think that’s a good place to start. But roofs can overhang other roofs or cover bare ground. There are garages, carports, and outdoor living areas; do these count as “house”? Maybe “living areas” - lounge rooms, bedrooms, kitchens etc. These are what homeowners often think of as their house. Are these enough?
Over the years we’ve seen plans with the house area measured in many different ways by not only owners but also by designers. For building cost: some of these ways are correct, some are not, and others were so creative that to this day we still haven’t figured out what was going through their head when they came up with the measurement! Just how big IS a square metre??!
Take room sizes as an example. See the measurements on a plan with every room size listed? It’s common for prospective home builders to decide to use them. A bedroom at 4 m x 4m? That’s 16 m2. Then a bathroom at 3 m x 2m? That’s another 6 m2 - and so on. Add them all up at the end and there’s the size (apparently). Except that none of the walls in the house have been included! And often some hallways and corners have been missed as well. It’s a bit hard to have a house without walls, and they do take up space.
We’ve seen plans with the rooms and their internal walls added up, but all of the external walls are missed. Some plans measure out to the edge of gutters, some only count what is within the walls of the house.
Designers usually do have the areas listed on their plans, but we’ve learned that one of the first things to do is check if it’s correct. Why? Because mis-measurement can have a HUGE impact on how big your proposed new house actually is. And multiply this out by your $x per m2 and what you thought you could afford is suddenly out of reach.
An architect didn’t include the external walls in the count-up for one house we built, which meant 24 m2 had been missed. Add on a second level loft that had also been missed in the measuring and the house ended up nearly 100 m2 larger than the owners expected, a significant difference!
So how should it be measured? For a builder, it should include the total footprint of a house; all around the outside of the walls. And if there are verandahs with posts, or decks with footings and slabs and maybe a pergola above, then these are measured too. Having a two-storey home? Then don’t forget to include that second level; outside wall to outside wall, plus balconies if there are any. Even if part of that second level is a void, there are still walls, windows and roof to consider so add it in. As a general rule, if you want it built - include it!
Image by Freepik
0 notes
Text
What’s WRONG with this slab?!!
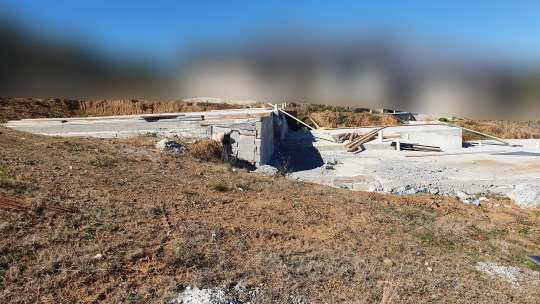
We don’t usually comment on other builders’ work, but when we saw this our jaws just dropped. This slab was poured for a house in Tamworth, and is one of the worst examples we’ve ever seen.
We showed this photograph to our engineer and he said “let’s not talk about what’s right about this slab, because it’s a lot easier to talk about what’s wrong”.
This is supposed to be a structurally sound house slab. The very foundations on which the entire build relies. Instead it appears full of damaged and bony concrete that has humps and dips - and that’s just the start.
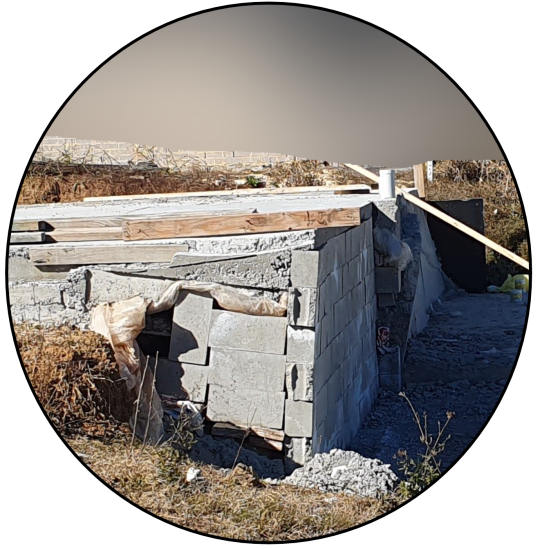
We’re not sure if it was the structural plastic or the block of wood at the base chocking up the concrete blocks that upset the engineer more here! The formwork has clearly not been braced sufficiently and the weight of the concrete has pushed the whole wall out of shape and it has rotated. But those loose blocks stacked up on the angle, the block of wood and the plastic were clearly already there BEFORE the pour went awry. So this was never going to be acceptable!
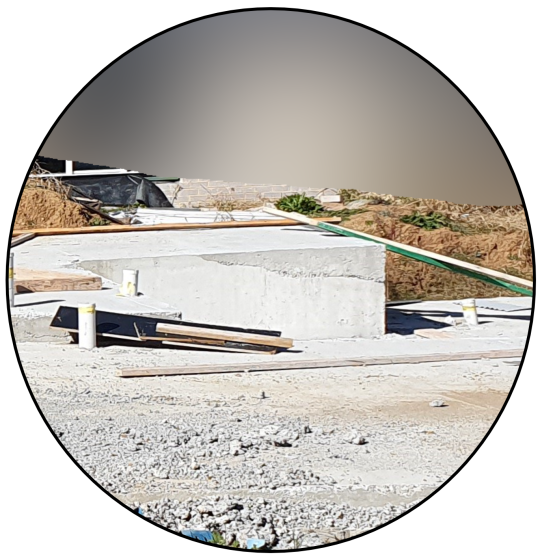
You can clearly see what is called a “cold joint” in this part of the concrete slab; where the concrete poured earlier has already gone off before the top concrete was added to complete the pour. There are more of these too. The most likely reason is because the boxing was starting to fail so they let the bottom harden up before pouring the top, but they didn’t or couldn’t vibrate the concrete to join them together. Being not joined properly is a serious structural issue. A slab is supposed to be a monolithic structure; that is, all one piece - which is what gives it its strength. This is no longer a monolith, and it has created a pathway for termites to enter the building unseen too.
Since this photo was taken part of this slab has been demolished (thankfully the inspectors have clearly drawn a line somewhere and not passed this as acceptable work). Now the builders are trying to reform and repair the part of the slab that failed and to join it onto the rest. But they haven’t demolished all of the problems.
This is one reason why home warranty insurance premiums are so high, costing owners many thousands of dollars for every house any builder in NSW starts. Good builders end up subsidising ones who do work like this and then go out of business. Good builders are also left to deal with the fallout that taints the industry when work like this happens, even though we are not in charge of licensing.
So buyer beware when you’re buying a newly built home. These foundational problems will potentially end up being covered over by the rest of the house structure, and won’t be visible if it ever comes up for sale. Find out who built your new home and what their quality is like.
And buyer beware if you are having a new home built for you. The same applies - there are some very unskilled operators moving into the Tamworth building sphere from further afield. Do not assume that all builders are equal in standards, knowledge and workmanship. Do your research well BEFORE choosing your builder, so you are not left to deal with the stress, time and cost issues that come with work like this.
0 notes
Text
What makes our clients happy?
According to the feedback we received from our clients Mat and Taryn, it’s when everything goes as expected!

After we finish our projects, we ask our clients how we went. That’s how we learn what is working well, and if anything needs to be improved. We’re so pleased when our clients have loved our work, and found working with us easy. This is what we aim for!
We had built the house Mat and Taryn now live in a six years ago. When they purchased the property, they decided to add some extra space on to it. This is what they had to say about their build:
“We are the second owners of the property. One of the reasons we bought our house was the way it was built: quality. As the original builder, we sought you out when we were going to extend as we wanted this same quality build for the renovation, with the same look and feel. We expected that Justin would follow in the same manner. He did not disappoint with the finishes in any way.
We had an idea of what we wanted and sought Justin’s input to the best way to proceed. Everything was pretty simple. The costs were laid out in simple terms, we understood all of the information, and communication was easy with any questions answered promptly. The trades entering our property were courteous and professional. Considering the weather restrictions, we thought the process went smoothly and within an expected time frame.
We chose to build with Justin because we expected to have few issues with our build. The end result was: there were NO issues with the build.
We would have no hesitation in engaging you again, and would recommend anyone that wants to have a quality home or renovation build to talk with you.
We are EXTREMELY happy with the end result. We got what we asked for with design, product and quality. No complaints or worries going forward living in the existing house OR with the new renovation. An excellent experience.”
And on working with us, their tips were:
"Know what you want
Listen to their advice
Have a realistic budget; you get exactly what you pay for.
The end result is AWESOME.”
Thanks Taryn and Mat. We hope you have many wonderful years in your home, creating memories with your family!
0 notes
Text
Preparing for the future
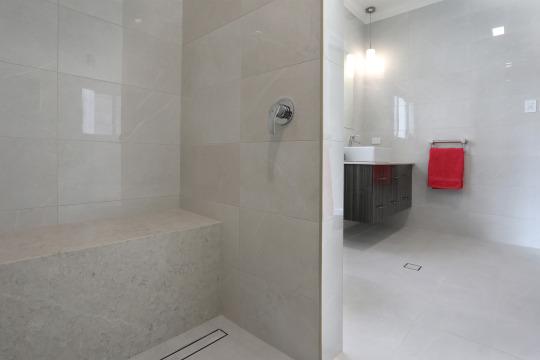
The National Construction Code is the general rule book for how we must build in Australia. When it was updated this year, it brought in a new section called Livable Housing Design. The idea of this section was to change the design of homes to make them easier to use and more adaptable to the changing needs of occupants. Versatility comes through reducing the need for steps, adding more space into at least one bathroom, building wider doorways and allowing for future adaptations such as adding grabrails.
With these features, new homes would suit a much greater range of occupants in the future; whether able bodied, disabled or injured; young or old. If your circumstances changed there’d be less need to modify the house or worse - move home - to try to find a house that fulfilled your needs.
It makes sense! Most of us will live into our old age, by which time we might be very settled in the home we’ve lived in for many years and not want to move. But with old age can come mobility issues, and if that house you’ve lived in for years no longer suits then it becomes a question of modifications or renovations to make it suit (which can be expensive), living in a house that makes life difficult, or moving.
But unlike other states, NSW chose not to adopt the new Livable Housing Design requirements. Therefore new homes built in NSW have NO need to comply with these new design standards.
If you’re about to have a new home built, there’s still no reason you can’t ask for some or all of these design features to be included. Accidents happen and everyone ages. Even if you’re planning on selling before you reach that stage of life, then the new buyer of your home faces the same outlook. Homes last generations and our population is aging.
We’re facing this exact situation within our extended family at the moment so it's an issue that's really at the front of our mind. A home built for my parents to retire to when they were in their 60s has two showers; both small and neither of which are large enough to really fit a chair. Now that they are both in their 90s and starting to not move so well, a shower that is easy to access and that can fit a chair (and some handrails) is becoming essential. Without it, they risk having to move out of home should there be any further health issues. And so a complete bathroom renovation is on the cards.
How we now wish that the builder of that house at the time had known to make a shower larger! Or that a friend had warned our family of the problem that was being set in place!
So let us now be that friend to you. It’s always much cheaper, simpler and better to design this functionality into a home right from the start; even if it won’t be needed for many years.
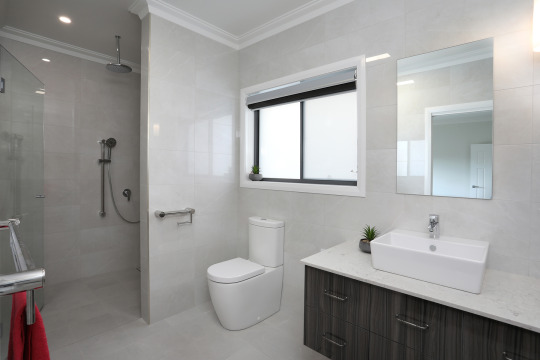
Our recent Kootingal home was built with this forward thinking in mind:
Extra wide doorways will allow for wheelchair access if it is ever needed.
The house can be accessed without steps from the garage
Bathroom walls have reinforcing to allow for grab rails
Access to the large shower is simple, and versatility reigns as it features a beautiful stone seat for the option of standing or sitting; with two shower outlets both overhead and hand-held
Ask about incorporating some of these features in your new home - your future self will thank you!
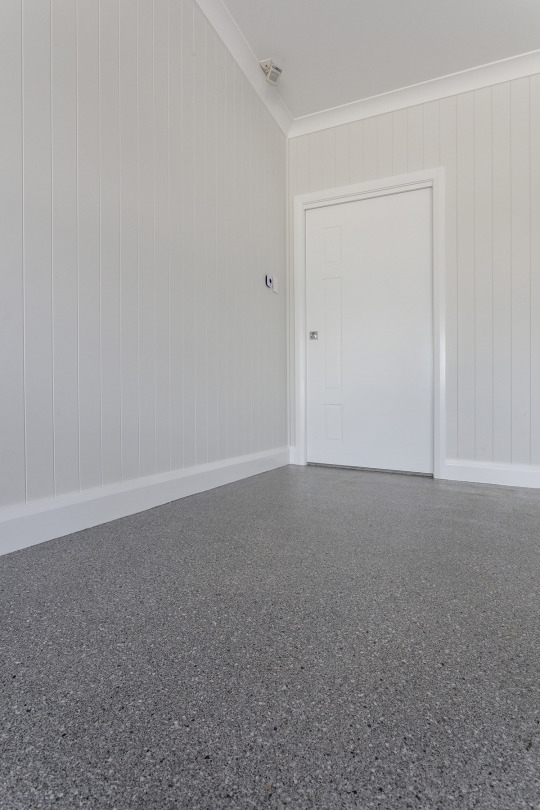
0 notes
Text
What a difference a year can make!

One year ago we were setting out our project at Hallsville; getting ready to start digging the footings for this stunning custom-designed home.
Rain last year slowed down some of the initial stages, but fast forward twelve months and through steady progress this house is now nearing completion. Great things take time to achieve, and when you add size into the mix every task takes that bit longer than usual.
This is how it's looking now!



0 notes
Text
How do we cost your project?

It’s exciting! You’re going to have a new house built just for you! You’ve worked with the architect/designer and the plans are drawn. We’ve given you a price on how much it will cost to build. Have you ever wondered just how we come up with that price?
When we prepare our proposals we try to include everything you’ll need. Our aim is that once the house is built you will have:
The result you want
Everything the house needs
For the price that we worked out at the start
We’re upfront about the true cost. And this is where we are different from many other builders, who often quote a cheaper price to get you to sign on the dotted line; knowing full well there will be many extras you will want - or need - to add on later that will put pressure on your budget.
So how do we work it out? This is the process we use for our costings at J & S Contracting: what we do and why we do it.
Step 1: Understand The Project
Firstly, we need to spend time carefully looking over the plans to see what is involved in the design. What materials have been used, the design approach that’s been taken, any quirky features. We take the time to read the fine print; often it contains important information and skipping this will mean the end result might be wrong. Some plan sets can be up around 30 or more pages, so this step can take a while. If we’ve been working with you on the project through the PAC process as the design was developed, we’ll already be aware of most of the details. But if we’ve just been brought your plans, then we need to make sure nothing is missed.
If information is missing, contradictory or wrong on the plans, then we need to go back to the designer, the client or the engineer to have this clarified.
Then, once we know WHAT is to be built, we plan HOW we would build it:
The order the work will need to be completed for that site and design
The comings and goings of the trades
Access issues
Will scaffolding be needed? If so, when will it need to be erected, moved, and pulled down?
Making sure items are completed early that won’t be able to be reached later
Once we fully understand the project, then the costing begins!

Step 2: Preliminaries and Site Costs
Before any work can begin, a site needs to be set up ready to go. There are insurances for the project, suitable access to be established, site fencing, signage, and amenities for the tradesmen put in place, provision for rubbish removal, safety systems set up.
Why? Insurances protect your investment. Legally - and in fairness to our employees - all sites need to be safe and have facilities for the site workers to use. And maintaining a neat workplace is important to us; not only does it promote efficiency and safety but we respect your future home site.
Step 3: Materials
Following the procedure we developed in Step 1, we calculate the materials we’ll need as though we’re building the house from the ground up. Every piece of timber, steel, concrete, tile, nail, or fitting - large or small - that will be needed is considered.
As we do this, we follow the requirements of the plans and of the building code. For example, if a window needs to be double-glazed with a thermally broken frame to comply and give you the outcome you expect, that is the minimum of what we will include. Corners aren’t cut.
Many details aren’t listed on any plan, so we’ll also use our own knowledge built up over decades in the industry of what works and what doesn’t work. Sometimes that means including higher-quality materials than the bare minimum, so that you’ll end up with a good result.
Specialist materials like frames, trusses and windows are tendered out to our suppliers for individual pricing; often after we have met with those suppliers to discuss your project in detail. This way those materials are customised exactly to your design’s requirements.
When it comes to your fittings and fixtures, if you have your selections listed we’ll include these at cost. If not, we’ll include an allowance that will let you later select decent quality items that fit in with the style and budget of your project. We let you choose your fittings from anything within our suppliers’ ranges and don’t lock you into a choice between just a few items.
Step 4: Labour
Over the years we’ve built up a good understanding of how long it takes to complete the many different tasks needed to transform all the different materials into a fully complete house. Time costs money, so the more efficiently we design the workflow the better for you.
Balancing labour and material costs effectively requires experience. Sometimes it’s better to allow for extra materials so that the work can be done faster; saving you money overall. Site conditions also come into play: doing a task at ground level is much faster than doing a task where the tradies need to climb up and down scaffolding or ladders all day long. You need the work they do to be neat and correct, so it’s important we allow enough time for the tradies to do their work well. Imposing unrealistic timeframes on them can lead to corner-cutting and mistakes - the last thing you want for your hard-earned investment.
Step 5: Subcontractors tenders
Over the years we’ve developed good working relationships with a range of trusted specialist subcontractors that we use to complete trades work on your house. Plumbers, electricians, painters, plasterers, bricklayers, concreters, tilers etc. We know these subbies will do the work to the standard you and we expect, and they’ll come back and fix any problems if they do occur. They work as a team with us and the other trades, and will keep their eye on your project too. If they notice anything amiss on site, they get in touch with us to discuss it - so it can be dealt with before it becomes a problem.
For your project, we work out what we’ll need each of the subcontractors to do, and sometimes even meet up with them to discuss it in person; materials, workflow, strategies for the best outcome. The subcontractors then submit their tenders for how much that work will cost.
How does this help you?
Only skilled tradesmen whom we know can deliver a good outcome for you are invited to take part
Everyone understands what their job is, and allows for it to be done fully
Because each project is assessed individually, the subbies aren’t pressured by cut-throat set rates that don’t allow them enough time to do the work properly or cause them to not care about your project. They’ll give a fair rate based on the actual work needed. Our subcontractors are quite proud of the work they do!
Step 6: Supervision:
This is VITAL for a successful outcome, and to get the end result you expect time must be allowed for adequate supervision!
This is the big picture position that brings it all together:
Co-ordinating the different trades, materials, orders and deliveries
Answering questions and making decisions to keep the project moving
Making sure tasks don’t get missed
Ensuring work is up to standard
Filling in the gaps and finishing the small details
Without someone overseeing your project as a whole, tasks can get missed, problems become “someone else’s”, and you risk having a project ending up as one of the horror stories seen on “A Current Affair”.
Step 7: Overheads
What they are: As well as the direct costs on site for your project like nails, timber, tradesmens labour etc, there are the smaller costs it takes for a builder simply to be able to show up to work each day in the first place. Things like general insurances, office and phone costs, vehicles and fuel to get to site, maintaining the many thousands of dollars of equipment we need to actually do the work. A share of these needs to be covered by each project.
Why they're important: This is a step many builders miss, which you might think is a good thing - less cost for you! But it’s missed because they haven’t learned what it takes to run their businesses sustainably. A large chunk of the work to get your house built is behind-the-scenes organising, ordering and co-ordinating. Thinking logically, every time a work vehicle is fuelled up to get to site, every time a phone bill or admin person is paid: that too is a cost of running the business that is working for you. And it has to be covered; otherwise the business will be losing money with every bill. The business you are relying on to deliver your dream home will either become very unstable or eventually go broke; potentially taking your project with it.
Step 8: Markup
Why? You actually do need your building company to be a stable, profitable business. The alternative is what is constantly being reported in the media lately: builders going bust; who look to short-cut everything just to stay afloat, who aren’t able to finish your house leaving it half done (but taking your money), who aren’t there to offer any warranty once the house is complete. Over 2200 construction industry businesses have entered administration in the past year taking with them the hopes and dreams of many more homeowners, subbies and suppliers; because they weren’t profitable.
So finally at the end of the costing process, we add on a fair margin for all the the work we will do to create your new home. For the time and effort put into every build. For the significant level of risk we take on with every project, should something go wrong along the way or after it is built. For investing in new equipment to help with construction. To run a stable and sustainable business.
You might be surprised to learn that margins within the building industry are actually very slim; the government generally makes more money out of a home with the GST it charges than does the builder. But every successful business needs to make some profit - and it’s in your best interest too.

All of these parts make up the total cost of any building project.
A house is usually your largest investment so you will expect it to be built well; be solid, straight, function as it should, be efficient to run, and not need much maintenance. We want this same outcome. Neither of us wants to be dealing with ongoing problems! So we use good materials, the subcontractors we can trust, and take the time needed to achieve this aim.
With a J & S Contracting proposal you get an honest and experienced assessment of items up to - or beyond - the standard required by the plans, BASIX and National Construction Code, and with fair allowances for any items not yet chosen.
From the beginning we are trying to include what you will need so that you end up with the result you want with no more to pay.
0 notes
Text
Photos on the Peak

Our project on the hill at Daruka is complete. The weather was great on photo day, and as the sun set it was so easy to see the appeal of the location to its owners. The view in daylight is spectacular, but as the sky darkened the lights of Tamworth came on it just stepped up to a new level.

We’re so pleased to be able to hand this home over to its owners as it’s been more than 2 ½ years since we began talking with them about the project; and they had been working on it with the designer before then.
It took multiple redraws, patience as the designer took the plans through a slow council approval process, many meetings and back-and-forth between Justin and the engineers to come up with the final structural design, and significant site preparation work before work on the build itself could even begin.
The end result speaks for itself, though it is really only a stepping point. This is Pavilion 1 of the staged development; the rest is still to come.
See our article Daruka: The Heights of Steel - Stage One for a description of this project and its photos.

0 notes
Text
Daruka: The Heights of Steel - Stage One

High on a peak overlooking Tamworth rests Pavilion One of this new development. Embracing its dual purpose as both practical shed space and an initial home, the industrial construction style has been celebrated rather than hidden to stunning effect.
As only the first stage of this project, eventually this section will be a minor part of the whole. To this end, it has been nestled into the hilltop at a level lower than the future main house: a comfortable, standalone shed-house with external simplicity that belies the impressively striking interior.

The industrial theme starts externally with traditional corrugated galvanised iron cladding and fittings. Because it is a high wind area, design around strength was critical so a portal steel frame construction was used. The galvanised iron covers this framework.

Step inside this three bedroom home and you see that its portal framework has been highlighted throughout. Columns, beams, and bracing feature prominently, matched with a burnished concrete floor. The bespoke kitchen with a custom-made stainless benchtop into which the sink is moulded is crowned with a spotted gum suspended timber ceiling.

Flooded with natural light via the skylight, the elegant bathroom is detailed with brushed gunmetal tapware and fittings. A double shower and terrazzo style tiles complete the room.

High quality double-glazed windows and wide stacking doors allow an energy efficient connection to the incredible view outside, with an additional sliding fire-door protecting the entry in case of emergency.

This build provided many challenges. Its location dictated road improvements simply for access, with significant earthmoving works needed to prepare the site before any work could be done. The home is fully off-grid with a stand-alone solar system for power and all its own water services. Bushfire zoning meant extra precautions within the build to accommodate this risk, and the high wind loading meant all engineering and external fittings are heavy duty.
An outstanding beginning to a special project that highlights yet another custom building style we can create for you.
You can see more photos of this project on our website in the gallery here.
Photos by Steve Gonsalves Photographics
0 notes
Text
Thinking of buying a block of land?

We’ve been talking to a few people recently who are wanting to buy land to build on. For everyone else out there also looking, here are a few things we’d love you to keep in mind when searching for that perfect block.
With the credit squeeze from interest rates and the cost of building so high, it can be tempting to buy the cheapest block you can find to keep your costs down. This is absolutely a great aim, but don’t automatically assume that the cheapest block will remain the best value once it’s built on. Just balance the benefits against some of the added costs it might have when it comes time to build:
Is it a sloping site? This costs more than a flat site to build on; sometimes considerably so. The greater the slope, the more extra costs there will be. There might be earthworks, the costs of moving to a split-level or two-storey design, scaffolding costs. Then there can be access issues which slow down construction (time is cost), and give design limitations. There’s also usually extra landscaping costs; and it’s usually more cost effective to do these before building than after. Overall you could easily be adding many tens of thousands of dollars of extra construction costs to your build.
Soil type matters. Some soils aren’t worth building on at any cost; we know of at least one subdivision in town where there are a multitude of cracking problems in the houses caused by the soil, so choose a block on good soil (you can read more about this here in a previous post)
Is it serviced? Blocks out-of-town which aren’t connected to town services; electricity, sewer or water, all cost more to set up than simply connecting into the council-provided systems. If you have to provide all three of these services yourselves, you could be looking at up to $100K extra costs. For power, you’ll either have to pay for extra poles/wires if they are close, or for an off-grid solar system. You’ll need an on-site sewage management system, which these days mostly means an aerated treatment system. Then you’ll have to provide tanks both for your drinking water and for the bushfire fighting reserve; to council’s requirements, and come up with a plan for water supply to water your gardens.
Bushfire Zone? Bushland and trees around the block might bring a site into a bushfire zone, which means extra costs for bushfire safety inclusions (you can read more about this here in a previous post)
Landscaping. Larger blocks mean you will have extra costs for setting up and landscaping. This doesn’t relate directly to building, but as a general rule it means your driveway will be longer, your garden larger, there’ll be more fencing. All of these will add to your costs after your house is built so it looks the way you want it to.
So to keep your costs in check, do yourself a favour when you are searching for blocks to buy: consider these points and choose wisely. Happy shopping!
0 notes
Text
How do you like YOUR wardrobe space?

Everyone has different needs when it comes to their wardrobes. Want more shelves? Or more hanging space? But is the hanging space for tall items (full-length space needed) or small items which can double-up? Or if you’re an active-wear person, then more shelves may be better as you won’t be hanging most of your clothes at all! Then again, perhaps you just want to leave room so there’s somewhere to stash things that aren’t clothing at all? It’s such an individual thing!
Unlike some builders who don’t let their clients near their building site until the work is complete, we value regular meetings to discuss how things are going. And when it comes time to building the shelving in our robes, if the details aren’t specifically drawn on the plans then we always ask our clients to come out to the site and let us know how they would like them set out.
Rather have drawers as well in the robes? Then this is something which we would have worked out with you during the design and proposal stage and we’ll have you working with our joiners to have robe units made to suit.
Your house - your way. That’s what our custom homes are about.
0 notes
Text
Squint and you’ll miss them!
We’re all familiar with the corners of brick homes. To form these, the bricklayers lay the bricks alternately, one each way around the corner; interlacing them to form the standard brick pattern we all recognise. And this system works perfectly on square 90° corners, with a strong corner bond that keeps the bricks, and your house, together.

But what happens if the corner is not 90°? What if it’s a 45° corner instead? Then the traditional interlacing pattern doesn’t work. Geometry dictates that rectangular bricks simply don’t do 45° bends.
There are a few ways to get around this problem. Some of these give a very - shall we say “interesting?” - looking result; with bricks either poking out or not interlocking fully and having big gaps between them.

Other options are more appealing, and one looks great because it isn’t really noticeable at all! The option that will be used on your house will depend on the bricks you’re using, your bricklayers, and your builder.
Firstly: some brick basics. Bricks are manufactured with a “face” on them that is different to the inside of the brick. If you cut these or use any side that is not the “face”, they will no longer look like the rest of your bricks. Sometimes, they will look significantly different. Many bricks are also not solid all the way through, but are what we call “extruded” bricks. These are forced through a mould as they are made, and are the bricks you see with the circular holes inside them. If you cut these bricks, chances are you will expose the holes.
If the bricks you have chosen are only available in the standard rectangular shape, and definitely if they are extruded, then the bricklayers can cut these to a point using their brick saw and lay them so that they join at the corner. Short of going with one of the “interesting” options mentioned above, it is your bricklayers only real way to get you a good outcome. You will end up with a line of mortar vertically along the corner edge where the bricks meet. This gives a noticeable, but relatively neat finish. But that joint can be a weak point in the brickwork, and occasionally it will crack as a result of the normal movement of a house.

To achieve a far better result, you and/or your builder need to think ahead long before the work starts. Choose a brick that is also manufactured in specialty shapes, like the bricks from Namoi Valley Brickworks at Gunnedah. For a 45° corner, you will need a brick called a “squint”, which is made with a pre-formed angle.

We’ve used these on our Hallsville house, and the results are definitely worth it. We’ve taken a picture for you to show how they come together before the bricks are painted so they’re easier to see. Great work here once again by Webtex Bricklayers!

Squints are purpose made to for these corners, so the same brick pattern and same strong bond between the bricks can continue, just like the rest of the walls. They serve their purpose by NOT standing out at all. There is no straight mortar line that visually stands out and has the potential to crack. Now squints do cost more to buy than normal bricks but for most builds, not that many are actually needed. Overall, they don’t make too much difference to the cost.
So if you are planning to have 45° corners in your new house, our tips for a great outcome are:
Plan your project well
Choose a builder that understands what can be done
Choose bricks from a supplier/range that also manufactures matching squints
Use skilled bricklayers
0 notes
Text
Why NOT a small house?

Australians (together with those from the USA; it’s a bit of a see-saw) build the largest freestanding houses in the world. We take the crown with the average size of a new home built in 2019-20 of 235 m2. But what is interesting is that it’s increasingly common for us to be brought plans to build that are MUCH larger than this; be it by 30%, 70% or even double this size (and more)!
It might take a whole study by some academic to work out just why our houses are so big. Is it because we are used to wide-open spaces, that a smaller house just seems too little? Is it because we go to a designer/architect with a list of rooms we want, so the houses end up large to fit all these rooms in? Are we just trying to keep up with what we see our friends, family, neighbours or community build? Are we being told by real estate agents that “we must build big for resale value”? Are we being made to feel bad if our houses don’t match up with those on reality TV shows like The Block? (Their houses last season seemed gargantuan!)
Whatever the reason, it seems to be human nature to think “bigger is better”. But do we really NEED to be building so much larger than everyone else? Than similar countries to us, like New Zealand (200 m2), Canada (181 m2) or Europe (smaller still)?

2009 data for all dwellings including flats/apartments
Without a doubt, some families do have a very real need for a larger home - and that’s OK. You might be planning to work from home, or have a large family, or often have visitors stay for extended periods. Having the large house you’ve dreamed of might also be a priority in your life. We’ll continue to build all different size homes.
But - like for like - a larger home will cost more than a smaller one. And as interest rates bite into borrowing power, and the high construction costs that began during Covid continue, that can make the larger home you might have been dreaming of difficult to afford.
Perhaps now is the time to take stock and rethink your plans. Instead of letting go completely of your new home dream, maybe it just needs a slight change of direction.
" …. if you're hurting from the construction cost increases, or worried that your dream home is slipping out of reach, maybe you can dream a new dream? One that's smaller, easier to maintain and clean, and gives you more time to do the things you enjoy with the people you love. Bigger is not always better. And quality over quantity will change your everyday life. Everytime."
Amelia Lee, “Undercover Architect”
Nationwide, more and more people are starting to actively seek out smaller, well designed homes; and not only because they are more affordable.
Here are 8 great reasons why a smaller house could be perfect for you:
They are equally good at being a home; perhaps even more so! Most families’ ultimate aim is to have their new house be a home. A home where their family can spend time together and make happy memories, as well as it being a safe and comfortable shelter. A haven to come home to. Think of your happiest home memories in life. Do any of them involve the size of the rooms in a house, or are they of the people you were with at the time, the things you did, or the fun you had?
They can serve your needs equally well Design is the most important measure that determines whether or not a house will work for you and your family, and it isn’t size-dependent. Large houses can still be designed poorly so there is a lot of wasted space, or connections between rooms that just don’t really work. Good design making use of a flexible smaller space can make a house flow and function better, and feel much more homely. Areas and rooms can be multi-purpose, or changeable to suit the needs of the day, without any waste.
They are easier and quicker to clean And how exciting is that thought! Less cleaning to do, finished sooner. Instead of spending your evenings and weekends looking after the house, spend it doing the things you want to do instead!
Cheaper to run and maintain Once you’ve built a house, there are still ongoing costs. Even the best-built houses will still take some energy to heat and cool, and unless you have a fully off-grid system this means quarterly bills. A smaller house is more energy efficient which means those bills will be lower, plus it’s easier to maintain a comfortable temperature inside. And there’ll be more savings with the ongoing maintenance, when things like repainting need to be done.
Smaller footprint on our world and environment The materials and resources used to build a house are considerable. And the bigger the house, the more of these are needed. Reports are clear that the world is already using more resources than our planet can sustainably renew, and Australian houses take way more than their fair share of those resources to build. Wouldn’t it be a good feeling to know you have put less pressure on our world?
Growing resale market As our population ages and families are becoming smaller, there’s an ever-growing market for smaller homes, particularly for better-built ones. When (or if) the time comes to change homes, there will be buyers.
They’re more social You might raise your eyebrow at this, but reports are emerging of a societal problem where families only occasionally cross paths within their large homes, because there are so many separate areas to it. Now that so much time is spent online, and family members are busy and doing their own thing, physical isolation leading to mental isolation can become a real issue. Even though smaller homes still have space for everyone, it is more likely that family members will interact and as a result you’ll end up with a more socially skilled family. It doesn’t matter how many times we as parents say to our children “When I was young ….”. If they don’t experience it they will never understand it!
They cost less For the same style, a smaller house will cost less than its larger cousin. That’s less financial commitment from you. It might make the difference between being able to afford a home or not. It might mean you don’t have to work as long and hard to make the repayments, and you can actually spend time with your family IN your home instead. It might mean that you can invest your savings into another investment opportunity to make money instead. Or it might mean that you have enough financial freedom to do other things that you’ve also always dreamt of; like travel or sport
With all these benefits, instead of thinking “Why would I want a small house?” switch it around.
Why NOT want a small house?
What’s stopping you from dreaming big - of a beautifully designed and built smaller house? You will still get all the excitement of going through the building journey, but when you get to the end you will have all these benefits that keep giving back as life continues on. Your future self will thank you!
If this sounds like something you’re interested in, get in touch with us to chat about your project and how to get started.
0 notes
Text
Sunroom flexibility
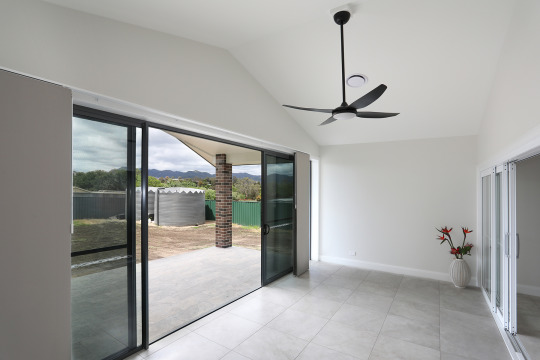
Winter: a time when we seek out the most sun we can get. All the better when we can have this streaming into our house; it does the job of warming it for us!
Our house in Kootingal features a Sunroom - perfect for those winter days. Heavy-framed stacker doors open wide to join this to the general living area, but can be shut when it suits. Because they’re internal doors, they’re in the white colour scheme to match the other internal doors.
Another second set of stacking doors open onto the Alfresco. Double-glazed, when they’re closed the temperature within the home can be easily maintained.
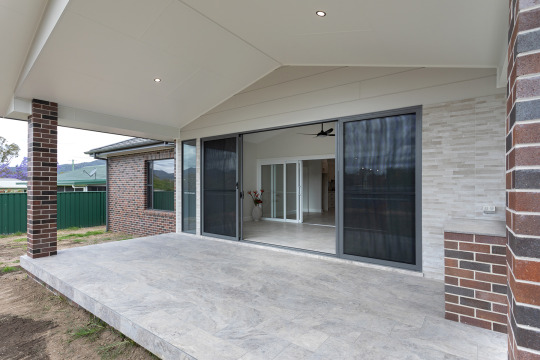
When an Alfresco is built on the North side, an unintended side-effect can be that it blocks the sun from reaching through to your home. To get around this, the Alfresco ceiling has been built in a raked style to keep it high. This lets the low winter sun through, but as the summer sun is on a higher angle, it will be kept out.
The double-door design for this sunroom brings flexibility, and our client tells us she is finding the room very useful! It can be joined to either the outside or the inside; or both. A multi-purpose space for many occasions.
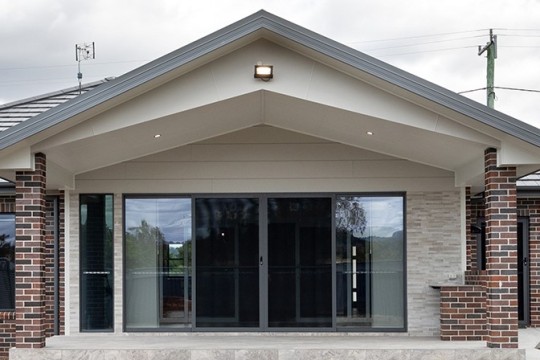
0 notes