Don't wanna be here? Send us removal request.
Text
How Backsplash And Countertop Define Your Kitchen
Kitchen countertops and backsplashes possess functional properties to it. However, you can elevate the style and standard of your kitchen by incorporating visually appealing designs to it.
Vibrant Spaces has a team of experienced modular kitchen interior designers in Chennai.
We have curated the ways in which you can create a kitchen that anchors aesthetic value with countertops and backsplashes.
Match And Contrast With Colours:
If your house’s theme is minimalist and monochromatic, choosing a similar colour palette for countertops and backsplash will better exhibit its character. For instance, paint your kitchen white, and opt a neutral coloured backsplash and countertop. You can play with patterns on the backsplash to pull the attention away from the monochromatic set up. This could create a strong focal point to the kitchen.
On the flip side, if you want to have contrast in your kitchen, choose a vibrant toned backsplash which adds visual depth. By carrying out this technique you allow your countertops to stay subtle as work areas, and backsplashes steal the attention by lifting the mood of the kitchen. For instance, a white countertop could be contrasted with multi-coloured backsplashes to create focal depth and add vividness in the kitchen.
Create Contrast With Textures:
Visual weightage can be created in your kitchen with mixing contrasting textures. A patterned or textured backsplash could add rhythmic beauty to your kitchen while still contrasting with the countertop. For instance, go for a smooth countertop and choose a natural stone for your backsplash. By doing so, you could create a strong focal depth to the kitchen, while the natural stone adds earthy feel and serene quality to it.
Customise With Patterns, Materials, And Colours:
As there are no strict rules in interior design, you can always prefer to have complementing or contrasting elements. For instance, a patterned countertop made of marble creates visual interest in your room. You can contrast it with a plain backsplash to let the countertop create the focal point. Various materials such as glass, granite, and marble can be used to create a visual interest with its textures. As far as colours are concerned, go for a monochromatic tone or create a subtle contrast with neutral undertones.
Countertops and backsplashes infuse your kitchen with subtlety through elegant designs. We, at Vibrant Spaces, create bespoke modular kitchens with our experienced team. To have a marvellous makeover for your kitchen, get in touch with us.
Source Link: https://vibrantspaces.in/blog/backsplash-and-countertop-for-your-kitchen
0 notes
Text
How to incorporate eco-friendly interiors without compromising on style?
Eco-friendly interiors involve waste reduction and effective use of available resources. Using repurposed materials (furniture and decor), reducing the usage of artificial lights, and avoiding plastic paints are some of the effective techniques that help promote sustainability.
Incorporating eco-friendly designs in your home will have a profound impact on your mental and physical health due to elimination of toxic substances. On the other hand, environmentally safe processes and steps involved in it help protect our planet.

If you are looking for the best home interior designers in Chennai that are building environmentally conscious abodes, you are in the right place.
Here are a few ideas to set up an eco-friendly home:
Repurposed, Recycled & Upcycled Design Elements:
Decorating your home with reused decors mitigates land pollution as fast furniture made of plastic and powdered wood are landfilled every year. A rustic look for your home could be achieved with recycled and upcycled design elements. For instance, creating wall art with your old quilts and repurposing your old stool into a bedside table can add rustic elegance to your home. You can customise your home according to the later design trends while still retaining your repurposed old furniture and decors.
Effective Usage Of Natural Light:
Usage of glass window panes add depth by dispersing light across your home. This can be achieved by strategic placement of reflective mirrors and glossy furniture opposite windows and balconies. This positioning technique results in internal reflection where every nook and cranny of your house receive equal light. Allowing the natural light across your house with such techniques helps in preventing your house from moulding, reduces electricity usage, removes stench, and kills harmful bacteria. Maximise natural lights for better aesthetic effect and to create a healthy atmosphere.
Grow Plants On Living Wall:
Living wall is an innovative replacement for carbon emitting paints as plants cover the walls instead of paints. The cooling effect produced by the plants mitigates heat by controlling thermal insulation in your home, while also purifying the air. While considering functionality, living walls are a tranquil substitute for soundproof foams as they effectively block sound with their green density. Freshness of indoor plants on the living walls breathe life into your home.
Navigable Negative Spaces:
Quality over quantity is the secret sauce to elevate the style of your house. Decluttering is the first step to create negative spaces. Avoid cluttering your home with too many accessories and furniture for better air circulation. This technique makes your room appear spacious. Decluttering and organising the furniture contribute in enhancing the sleek finish of the room. Embrace negative spaces for better flow of space.
Timeless Handicrafts:
Elevate your home with sophisticated, handpicked, and handmade durable decors like terracotta accent pieces and natural fabrics. On a functional aspect, handmade earthenware containers are a healthy alternative for plastic containers. It manages the risk of toxic substances penetrating your body. Embellishing your home with handicrafts that carry the heritage of our nation will add a traditional touch to your home.
Energy Saving Techniques:
To save renewable energy economically, energy monitoring systems can be effectively incorporated into your homes. Installing solar lights and building biowalls are other energy efficient techniques carried out to reduce heat inside your home effectively. These actionable measures could be taken to save electricity used to air condition your space. Go green and cut your electricity costs.
Eco-friendly interiors add luxury with functional designs and earthy beauty to your home. Creating an environmentally safe home reflects on your physical and mental wellbeing. We at Vibrant Spaces customise your dream homes by incorporating eco-friendly designs.
Source link: https://vibrantspaces.in/blog/how-to-incorporate-eco-friendly-interior-style
0 notes
Text
The Ultimate Guide To House Renovation In Chennai: From Planning to Execution
House renovations can be a daunting task for the uninitiated. Problems might arise during any part of the process. Timelines may get stretched. Budgets may grow to completely unimagined scales. That’s why everyone needs expert guidance in renovating their houses, especially in the city of Chennai. Here’s a brief guide to the process of house renovations.

Exploring your house is essential:
The prime reason for a house visit is to address the weak areas in the existing design. The solutions for the problems ranging from plumbing issues to poor ventilation are addressed in the layout stage. So, when the design draft becomes tangible these drawbacks wouldn’t find their spot in the house ever again.
Apart from the functional changes, this stage also includes understanding the stylistic outlook of the project. It’s all about your taste, your dreams, and your story. We merge your tastes with the current design trends and techniques for your house to be both pragmatic and artistic.
Designing functionality and budgeting:
Preferences for comfort and class have found its way in every home through functional designs. Functional designs such as space saving storage units and multi purpose furniture are the buzz of the hour. People’s sensibilities have shifted from having futile designs to choosing utilitarian designs. This turnabout favours them in efficient planning which also results in effective budgeting.
The ideology of splurging money on grand yet useless things is drifting to investing money on subtle and efficient designs. A comfortable home with practical designs is a brilliant investment.
Execution:
Next up comes the execution. In this phase, one cannot turn a blind eye to the quality of the products we use. Choosing termite free wood, chip resistant paint, durable tiles and low corrosive stainless steel ensure top-tier finishing. With meticulous planning and attention to details from the very beginning, we ensure the execution is well-thought of, well communicated, and on time.
We provide top notch interior designing service in Chennai by increasing your property value and improving the standard of your house. Have a lovely experience in your cosy and affluent home by choosing us as your designing partner.
Source Link: https://vibrantspaces.in/blog/guide-to-house-renovation-in-chennai
0 notes
Text

Transform your home with the expertise of Vibrant Spaces, Chennai’s top interior design firm. Our team of skilled designers brings creativity and precision to every project, ensuring your space is both stylish and functional. Let us create a home that reflects your personality and taste. Trust us to deliver exceptional results every time.
Book a consult today visit @ https://vibrantspaces.in/
0 notes
Text
5 Home Office Designs For Productivity & Comfort

As remote work becomes more prevalent, commercial interior designers in Chennai are creating a home office that enhances productivity and comfort is essential. A well-designed workspace can improve focus, creativity, and overall well-being. Here are five home office designs that balance functionality and comfort, helping you to achieve your best work from home.
Minimalist Zen Office
Key Features:
Clean Lines and Open Space: A clutter-free environment promotes focus and reduces stress. Opt for sleek furniture with clean lines and plenty of open space.
Neutral Colour Palette: Soft, neutral colours like white, beige, and light grey create a calm and serene atmosphere.
Natural Light: Maximise natural light by positioning your desk near a window. Use sheer curtains to diffuse the light softly.
Greenery: Add a few low-maintenance plants to enhance the feeling of tranquillity and improve air quality.
Benefits:
Reduces distractions
Promotes a sense of calm and focus
Enhances mental clarity
Rustic Retreat Office
Key Features:
– Warm and Inviting Materials: Use natural materials like wood, leather, and stone to create a cosy and welcoming environment.
– Earthy Tones: Warm colours such as browns, greens, and terracottas can make the space feel more grounded.
– Vintage Accents: Incorporate vintage or rustic furniture pieces like an antique desk or a reclaimed wood bookshelf.
– Textural Elements: Add texture with wool rugs, knitted throws, and woven baskets.
Benefits:
– Creates a comforting and homely atmosphere
– Encourages a relaxed yet productive mindset
– Enhances creativity through a connection to nature
Modern Tech Haven
Key Features:
– Ergonomic Furniture: Invest in an ergonomic chair and adjustable desk to support good posture and comfort.
– Tech Integration: Incorporate the latest technology, including multiple monitors, smart lighting, and wireless charging stations.
– Sleek and Functional Storage: Use built-in storage solutions to keep the workspace organised and clutter-free.
– Monochrome Color Scheme: A monochrome palette with pops of colour creates a sleek, modern look.
Benefits:
– Enhances productivity with efficient technology
– Supports physical health with ergonomic design
– Creates a professional and cutting-edge workspace
Creative Studio Office
Key Features:
– Inspiring Decor: Surround yourself with art, photos, and objects that inspire creativity and innovation.
– Bold Colours: Use vibrant colours like reds, yellows, and blues to stimulate the mind and energise the space.
– Flexible Furniture: Choose modular furniture that can be easily rearranged to accommodate different projects.
– Multi-functional Areas: Create designated zones for different activities, such as brainstorming, crafting, and computer work.
Benefits:
– Boosts creative thinking and innovation
– Provides a dynamic and adaptable workspace
– Encourages a playful and energetic atmosphere
Classic Elegance Office
Key Features:
– Sophisticated Furniture: Opt for classic, high-quality furniture pieces like a mahogany desk, leather chair, and elegant bookshelves.
– Refined Colour Palette: Use rich, sophisticated colours such as deep blues, emerald greens, and gold accents.
– Decorative Details: Incorporate elegant decor like framed art, ornate lamps, and luxurious textiles.
– Ample Lighting: Use a combination of natural light, task lighting, and ambient lighting to create a well-lit workspace.
Benefits:
– Creates a luxurious and motivating environment
– Promotes focus and productivity with a professional atmosphere – Reflects a timeless and refined aesthetic
Source Link: https://vibrantspaces.in/blog/5-home-office-designs-for-productivity-comfort
#best interior designers in chennai#interiorexperts#interior design#house renovation#home remodeling
0 notes
Text
Design a Room That Will Grow with Your Child

Creating a perfect environment for your child’s room involves careful consideration of their evolving needs and interests — a challenge adeptly met by the best interior designers in Chennai. Every child needs a safe, relaxing space that promotes development, and here are some simple, effective strategies to ensure your child’s room grows with them, maintaining appeal through every stage of their childhood and beyond.
Multifunctional Furniture
Invest in adjustable chairs and desks to accommodate your child as they grow. Consider multifunctional pieces like a convertible crib that transitions into a toddler bed, ensuring the longevity and adaptability of each furniture item.
Timeless Themes
Instead of character-themed rooms that quickly go out of style, choose timeless themes like nature or geometric patterns. These can evolve with your child’s age by updating accessories and artwork to match their evolving taste.
Temporary Decor Elements
Utilise removable decor like fabric wall hangings, stickers, or temporary wallpaper. These elements allow for easy updates without permanent alterations, catering to your child’s changing preferences without much hassle.
Interactive Play Areas
Include elements that foster play and learning, like a corner for puzzles, games, or a small library. As they grow, these areas can be updated to suit their current interests and educational needs.
This ensures the room remains functional, enjoyable, and stylish through all stages of your child’s development — where they grow, learn, and play.
Engage your child in the design process. Their input will make the space truly theirs and adapt the decor to reflect their evolving personality and preferences.
Source Link: https://vibrantspaces.in/blog/design-a-childs-room-that-grows-with-them-future-proof-their-space
0 notes
Text
Trends Shaping Commercial Design in 2024

Like every other sector, commercial designs are also continuously evolving. The best commercial interior designers in Chennai are incorporating technology and sustainability to provide human-centric spaces. Businesses today focus on more than just the aesthetics of the office. They are trying to create environments that inspire creativity and productivity.
Technology Integration
The integration of advanced technology into commercial spaces continues to evolve. The IoT-enabled device allows you to voice control the specific colour lighting required. AI-driven systems with the ability to control buildings augmented reality features, and interactive displays to invite guests and help them navigate through the building are becoming the norm. These technologies enhance operational efficiency, facilitate seamless communication, and provide data-driven insights to optimise workspace utilisation.
Hybrid Workspace Solutions
Post COVID-19, hybrid working culture has become an inevitable norm. It has transformed the traditional workplace, necessitating flexible corporate interior designs. Expect multifunctional spaces for diverse activities. There will be defined zones for focused work and collaboration. Seamless technology integration includes accessible charging stations, interactive whiteboards, and advanced video conferencing facilities.
Sustainability and Eco-Friendly Design
Sustainability is no longer a buzzword but a crucial element of commercial design. In 2024, eco-friendly materials, energy-efficient systems, and sustainable practices are standard. Businesses are prioritising green certifications and striving to reduce their carbon footprint, aligning their spaces with broader environmental goals.
Biophilic Designs and Well-Being
One of the most significant trends is biophilic design, which incorporates natural elements into the built environment. This approach not only enhances aesthetic appeal but also promotes well-being. In 2024, expect to see more indoor gardens, natural light, and organic materials in office spaces, creating a serene and stimulating atmosphere for employees.
As we navigate through 2024, commercial design is increasingly focused on creating spaces that are functional, sustainable, flexible, and infused with technology. By embracing these changes, businesses can create dynamic workplaces that meet their employees and the world’s evolving needs.
Source Link: https://vibrantspaces.in/blog/trends-shaping-commercial-design-in-2024
0 notes
Text
Secrets To Making Your Apartment Interior Stand Out

Discovering your kids’ artwork on the walls can be disconcerting, but it’s crucial to appreciate that scribbling plays an essential role in a child’s development. It’s a way for children to express their creativity, explore their surroundings, and enhance fine motor skills. The best wall treatment designers in Chennai recommend innovative and practical solutions that allow children to unleash their creativity without compromising the aesthetics of their homes.
Washable Paints
Washable paints are a perfect solution for parents looking to embrace their children’s artistic inclinations without enduring the headache of difficult clean-ups. These paints are specifically designed to be easily wiped off with just a damp cloth, allowing your walls to serve as a canvas for creativity repeatedly. By using washable paints, you can encourage your child’s artistic talents while keeping your walls pristine.
Magnetic and Chalkboard Paints
Transforming a wall into a magnetic chalkboard offers a dual-purpose solution that is both fun and functional. Children can use chalk to draw and write on these surfaces and stick magnetic toys and educational items. This innovative approach not only keeps your walls clean but also turns them into an interactive learning environment that can be refreshed as often as needed.
Glass Walls
Installing glass walls in play areas or children’s rooms is another elegant and practical solution. Glass walls can be treated with markers just like whiteboards, allowing kids to scribble, draw, and write to their hearts’ content. These can then be easily cleaned, ensuring that the scribbles don’t leave a permanent mark. Additionally, glass walls can visually expand spaces and enhance natural lighting, contributing to a bright and airy room atmosphere.
Removable Wallpapers
Removable wallpapers come in countless designs and are an excellent way to protect walls from children’s scribbles. These wallpapers can be easily swapped out, so you can update the room’s design as your child grows or their interests change, all while keeping the walls underneath untouched and ready for a new look at any time.
Whether it’s selecting the right materials or designing a space that grows with your child, it can make all the difference. For those seeking more personalised options, book a consultation with us for tailored solutions that perfectly fit your home’s design and your family’s needs.
Source Link: https://vibrantspaces.in/blog/scared-of-your-toddler-scribbling-on-the-walls-creative-and-practical-solutions-to-protect-your-walls
0 notes
Text
Design a Room That Will Grow With Your Child

Creating a perfect environment for your child’s room involves careful consideration of their evolving needs and interests—a challenge adeptly met by the best interior designers in Chennai. Every child needs a safe, relaxing space that promotes development, and here are some simple, effective strategies to ensure your child’s room grows with them, maintaining appeal through every stage of their childhood and beyond.
Multifunctional Furniture
Invest in adjustable chairs and desks to accommodate your child as they grow. Consider multifunctional pieces like a convertible crib that transitions into a toddler bed, ensuring the longevity and adaptability of each furniture item.
Timeless Themes
Instead of character-themed rooms that quickly go out of style, choose timeless themes like nature or geometric patterns. These can evolve with your child’s age by updating accessories and artwork to match their evolving taste.
Temporary Decor Elements
Utilise removable decor like fabric wall hangings, stickers, or temporary wallpaper. These elements allow for easy updates without permanent alterations, catering to your child’s changing preferences without much hassle.
Interactive Play Areas
Include elements that foster play and learning, like a corner for puzzles, games, or a small library. As they grow, these areas can be updated to suit their current interests and educational needs.
This ensures the room remains functional, enjoyable, and stylish through all stages of your child’s development – where they grow, learn, and play.
Engage your child in the design process. Their input will make the space truly theirs and adapt the decor to reflect their evolving personality and preferences.
Source Link: https://vibrantspaces.in/blog/design-a-childs-room-that-grows-with-them-future-proof-their-space
0 notes
Text
Less is More – Making the Best Out of Modular Kitchens
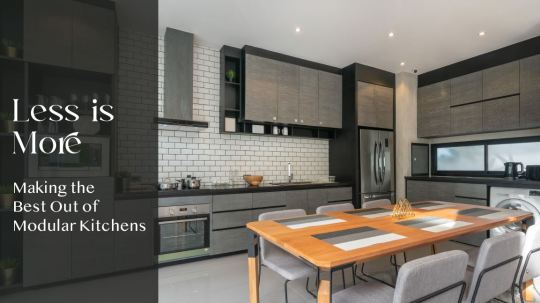
Finding a modular kitchen interior designer in Chennai can be quite the task.
As with any city that is constantly expanding, urban homes continue to look at the efficient and practical use of limited space.
It is then natural that the modern urban resident looks no further than their kitchen when it comes to using space effectively. Yet, traditional kitchen set-ups – known as model kitchens – not only take up a lot of space, but do not make the most of it either.
Enter modular kitchens. They are minimalistic, aesthetically pleasing and also make cooking a pleasure. Interior designers for modular kitchens go for both form and function, creating spaces that add value to any home in more ways than one.
Model Kitchens Vs. Modular Kitchens
What sets a modular kitchen apart? What makes then the ideal choice over model kitchens?
For starters, they are cost-effective. Most modular kitchens are designed from the ground-up to ensure functionality and style at competitive prices. Because you pay only for what you need, there is a lot of scope for saving on material, assembly and even installation costs.
Maintaining a modular kitchen is also easier. Model kitchens generally include heavy, immovable installations that can make regular deep cleaning a chore. Not so with modular kitchens, as they can make both cooking and cleaning simple tasks.
Quality and sustainability are also areas that intersect in modular kitchens. Materials in model kitchens are generally chosen by the producer as opposed to the consumer. This can make it challenging to implement sustainable designs and materials of good quality.
The end user also has more control over the final design output of a modular kitchen. Since they are designed using 3D illustrators and can be modified even before manufacturing, there is a lot of control over the overall result as opposed to working from hand drawings or being at the mercy of a carpenter!
Making Your Kitchen Work For You:
While practicality and style are baked into the very concept, there are certainly things to look out for when planning a remodel of your kitchen – or installing a new one entirely.
Here are a few basic tips to get you started on your very own modular kitchen design:
Zoning: As any interior designer for modular kitchens will tell you, it’s all about space. Think about the main categories of activities that are a part of your cooking routines, and designate specific zones for each of them. This ensures efficiency and convenience while cooking and makes for better organization. A key thing to keep in mind is the “work triangle” – your sink, refrigerator and stove should be placed strategically to get the best out of your kitchen space.
Lighting: The amount of natural light in your kitchen is your next stop on the way to a perfect modular kitchen. If your kitchen does not enjoy an abundance of it, consider an open design for your kitchen with a table or counter in the centre. This not only balances the space, but let’s your living room handle the lighting. Ambient lighting and task-specific lights can also go a long way in creating the perfect lighting for your kitchen.
Storage: A big advantage that modular kitchens afford is their flexibility in storage. Investing in midway cabinets, modular kitchen racks and accessible storage options for frequently used items can help keep utensils and equipment safely stored away, never out of reach for when you need it the most. In the event of limited vertical stace, taller storage units with varying compartment sizes
Electricals: Model kitchens often fall short of modular ones when it comes to supporting various electrical devices like rice cookers, microwave ovens, ROI purifiers and so many others. Planning ahead and creating outlets for these devices can be a big advantage in designing the perfect kitchen, where no task cannot be done at a moment’s notice. It can also be very beneficial to ensure that the refrigerator’s doors do not hamper movement or any other parts of the kitchen.
Ventilation: Adequate ventilation is a must for any kitchen. Fortunately, a host of modular kitchen accessories can make getting your kitchen properly ventilated a breeze. Depending on the available space and options at your disposal, ensuring that ventilation is a key area of focus at the design stage can be a big boon to any modular kitchen design.
Materials: Last but not least, choosing the right materials for your kitchen can not only reflect on its overall quality, but also create the scope for easy cleaning and pest control – a common issue that plagues model kitchens. Moreover, sustainable materials can help save energy while not compromising on quality.
Cooking Up The Future:
Finalising details and choosing the right options for a modular kitchen can be daunting. The sheer amount of options and design concepts to choose form can be overwhelming for both newcomers and old hands alike!
However, keeping the above factors in mind can make setting up your new modular kitchen a breeze.
Source Link: https://vibrantspaces.in/modular-kitchen-tips
#best interior designers in chennai#modularkitchen#best modular kitchen interior designers in Chennai
0 notes
Text
Renovate Through Innovations: Build With A Budget

Renovation, remodelling, budget-friendly – these words might seem like an unlikely trio, but they can coexist harmoniously when it comes to revamping your living space. With the right approach and innovative solutions, you can breathe new life into your home without draining your bank account. In this blog, we’ll explore how you can renovate your house with budget-friendly innovations, leveraging the expertise of house renovation services.
Maximising Innovation, Minimising Costs
When embarking on a renovation journey, the first step is to set a realistic budget. But having a limited budget doesn’t mean you have to compromise on quality or style.
Instead of opting for expensive materials or elaborate architectural changes, consider innovative design solutions that deliver maximum impact for minimal cost. This could include creative use of paint, repurposing existing furniture, or incorporating sustainable materials into your renovation project.
DIY vs. Professional Services
While DIY projects can save you money, certain aspects of renovation are best left to the professionals. House renovation services have the expertise and experience to
execute complex projects efficiently, saving you time and potential headaches in the long run.
By outsourcing tasks such as plumbing, electrical work, or structural changes, you can ensure that your renovation is completed safely and to a high standard.
Embracing Sustainable Practices
In addition to saving money, incorporating sustainable practices into your renovation can also have long-term benefits for both your wallet and the environment. From energy-efficient appliances to eco-friendly building materials, there are numerous ways to reduce your carbon footprint while creating a stylish and functional living space.
Many house renovation services now offer green alternatives and can help you make environmentally conscious choices throughout the renovation process.
‘Tis The Reason
Renovating your home on a budget doesn’t have to be daunting. By embracing innovation, strategic planning, and the expertise of house renovation services, you can transform your living space without breaking the bank.
Whether you’re giving your kitchen a facelift or revamping your entire home, remember that with creativity and resourcefulness, anything is possible – even on a budget. So roll up your sleeves, unleash your creativity, and get ready to breathe new life into your home without spending a fortune.
Source Link: https://vibrantspaces.in/blog/renovate-through-innovations-build-with-a-budget
0 notes
Text
Designing Your Dream Kitchen: Tips And Tricks (Kitchen, appliances)

A kitchen is the heart of every home, a place where culinary magic happens and memories are made. When it comes to designing your dream kitchen, there’s a world of possibilities to explore. One popular approach gaining momentum in 2024 is the use of modular kitchen designs. Let’s delve into some tips and tricks to create the perfect modular kitchen that blends functionality with style seamlessly.
The Perfect Plan
Modular kitchen designs are characterised by pre-made cabinet parts, usually made of diversified materials like wood, plastic, or stainless steel. These parts are fitted together to create a cohesive and efficient kitchen layout. Understanding the basics of modular designs is essential before embarking on your kitchen renovation journey.
One of the key advantages of modular kitchens is their ability to optimise storage space. Utilise every nook and cranny with smart storage solutions such as pull-out drawers, corner carousels, and vertical cabinets.
Appliances And Additions
Choosing the right appliances is crucial for a functional kitchen. Invest in energy-efficient appliances that not only save on utility bills but also contribute to the overall aesthetics of your kitchen. From sleek induction cooktops to state-of-the-art refrigerators, there’s a wide range of options to suit your needs and preferences.
Experiment with bold color palettes, textured backsplashes, and statement lighting fixtures to create a visually stunning space. Mixing and matching different materials and finishes for a contemporary yet timeless look.
Fundamentals, Future
In today’s digital age, technology plays a significant role in kitchen design. Explore smart appliances and gadgets that streamline cooking processes and enhance convenience. From voice-controlled faucets to touchscreen refrigerators, integrating tech-savvy elements can elevate your kitchen to new heights of efficiency and sophistication.
Fundamentally, modular kitchen designs should priorities ergonomic layouts and easy accessibility. Keep the “kitchen triangle” principle in mind, with the sink, stove, and refrigerator forming a triangular layout for optimal workflow.
Making Magic
Designing your dream kitchen with modular designs offers endless possibilities for creativity and functionality. By incorporating smart storage options, carefully selecting appliances, and infusing innovative design elements, you can create a kitchen that not only meets your practical needs but also reflects your unique style and personality.
Source Link: https://vibrantspaces.in/blog/designing-your-dream-kitchen-tips-and-tricks
0 notes
Text
Green Living: Sustainable Practices for a Greener Home

In the quest for a greener lifestyle, many homeowners are turning towards sustainable practices to reduce their environmental footprint. From eco-friendly materials to energy-efficient appliances and sustainable decor, there are numerous ways to create a greener home without compromising on style or comfort. Let’s explore some key strategies that home interior designers in Chennai can incorporate into their projects to promote green living.
Eco-Friendly Materials
One of the fundamental principles of sustainable design is the use of eco-friendly materials that minimise environmental impact. When selecting materials for interior finishes such as flooring, countertops, and cabinetry, designers can opt for renewable resources like bamboo, cork, or reclaimed wood. These materials not only add a touch of natural beauty to the space but also help to reduce deforestation and promote responsible resource management.
In addition to natural materials, designers can also choose products that are certified as low-VOC (volatile organic compound) or free from harmful chemicals. By using paints, adhesives, and sealants with low VOC emissions, designers can improve indoor air quality and create healthier living environments for their clients.
Energy-Efficient & Effective
When designing kitchens and laundry rooms, interior decorators in Chennai can recommend appliances with high energy star ratings, such as refrigerators, dishwashers, and washing machines. These appliances are designed to minimise energy and water consumption, helping homeowners save money on utility bills while reducing their carbon footprint.
By integrating smart thermostats, lighting controls, and home automation systems, homeowners can monitor and manage their energy consumption more effectively, reducing waste and promoting sustainable living.
Systematic Sustainability
Sustainable decor is an essential element of green interior design, allowing homeowners to express their style while minimising environmental impact. Designers can source furniture, textiles, and accessories made from recycled or upcycled materials, such as reclaimed wood, recycled glass, or vintage fabrics.
In addition to sustainable materials, designers can also encourage clients to embrace minimalist design principles, opting for timeless pieces that are built to last. By investing in quality furniture and decor items, homeowners can reduce waste and create a more sustainable home environment for future generations.
Always Greener
Incorporating eco-friendly materials, energy-efficient appliances, and sustainable decor into residential interiors is essential for promoting green living and reducing environmental impact. By working with home interior designers and decorators in Chennai who prioritise sustainability, homeowners can create beautiful, functional spaces that align with their values and contribute to a healthier planet for all.
Source Link: https://vibrantspaces.in/blog/green-living-sustainable-practices-for-a-greener-home
0 notes
Text
Smart Tricks To Maximize Space in a 2bhk House Design
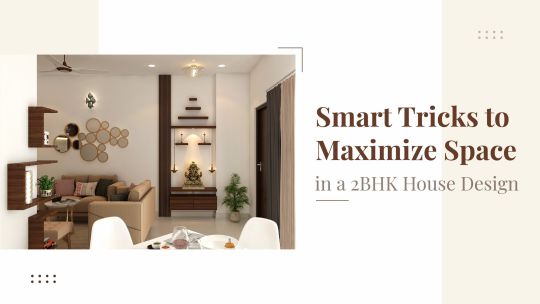
Typical Indian homes, especially in metros, are compact spaces. It isn’t unusual for a family of 4, or even 5, to live in a 2-bedroom apartment. When you throw in hand-me-down furniture, books collected over the years and your knick-knacks taking over every square inch of space, it can all start to feel overwhelming. But you know what? Just because a space seems small, doesn’t mean you can’t make the most of it! With a little bit of help from our expert interior designers in Chennai and a keen eye for detail, a smart 2BHK house design can be done just right to give you all you need!
The Magic of Multi-Purposing
To make the most of a 2BHK house design, think of ways you can use one area in multiple ways. For instance, look at how this L-shaped living-cum-dining area artfully combines a puja space!
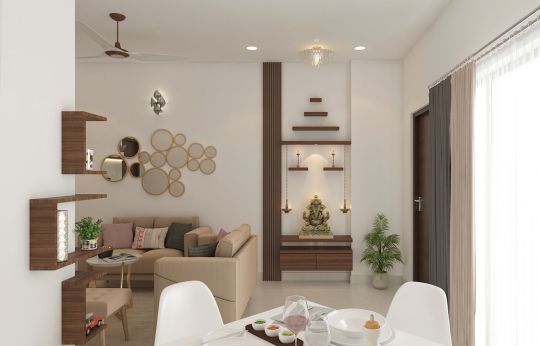
Also, consider multi-purpose furniture. Tasteful sofa-cum-beds in the hall, a chest of drawers that doubles up as a showpiece and beds with storage can cut through the clutter.
Think Vertical
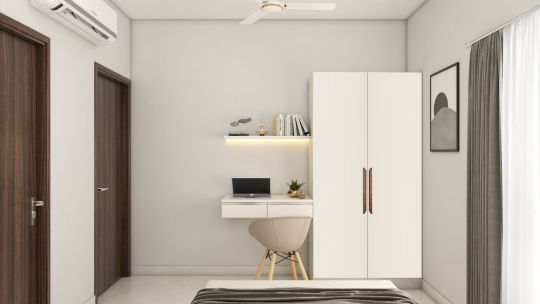
Whether you use cabinets, shelves or full-length curtains, using tall furniture pieces or more of the wall can free up your floor. Thus, your room looks spacious than before. If you’ve got a narrow hallway in your 2BHK, add some paintings up high to create a dramatic space illusion.
Don’t Cut Corners
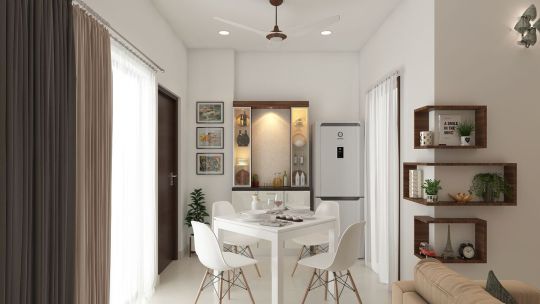
Sometimes, even the most awkward corners can be turned into beautiful nooks. Add a desk and compact chair for a corner workspace or use the corners to show off your knick-knacks like in this crafty home.
Open it Up
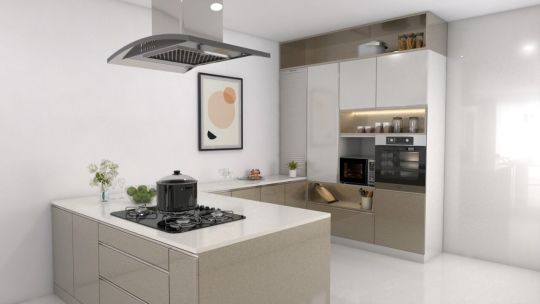
Closed off rooms can make a space seem much smaller. So, break down those walls. An ideal area to use that trick is in the kitchen. Space? Check. Chic look? Check. Breakfast bar? Why not? The right interior designer in Chennai can make an open kitchen fit seamlessly into your 2BHK house design.
Now, don’t despair if you’ve tested a few of the above and are still stuck with a tight space. As the best interior designers in Chennai, we still have a few more tricks up our sleeve.
Create an Illusion with Mirrors
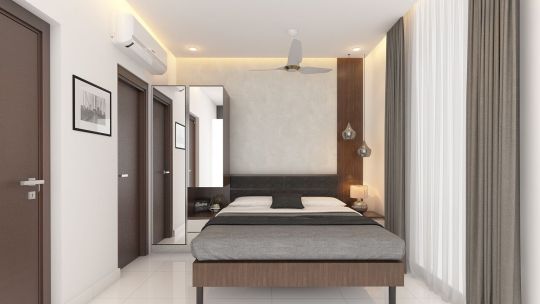
A tried and tested interior design trick – mirrors on a wall makes any space seem spacious. If you have a small room, mirrors can add depth. Glass is also an excellent option, since reflective surfaces enhance lighting to make an area look larger. Think of a glass-topped dining table and glass-display shelves in the living and dining area or full-length mirrors in rooms.
Watch the Hues
Colour plays an important role in space illusion as well. Darker hues can make spaces look small while light, pastel shades give more breathing room. Think soft colours like beige, cream, pastel peach and the likes for a more inviting feel.
Get Some Expert Advice
Whether you want to remodel your existing house or are moving into a new one, get some expert advice on how to win the space war. Vibrant Spaces is adept at alternative design approaches that will transform your 2BHK house design into a functional, beautiful and magical place that you can proudly call home.
0 notes
Text
6 Mandir Design Ideas for Your Home
Any Indian home is incomplete without a space for prayer. With over 50 deities in the Godscape, there is no dearth of designs for home mandirs or pooja rooms. Even agnostics and atheists enjoy a tranquil space to focus on the inner self.
In this blog, we’ve narrowed down a number of our best pooja rooms designs. Go ahead and recreate your favourite one or get in touch with a home interior designer in Chennai to help you tweak it to suit your style.
A Display of Faith
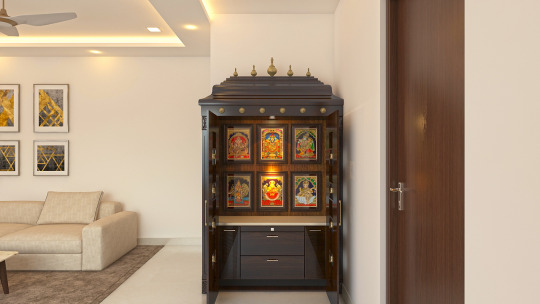
Your home mandir can be as simple as a bespoke display cabinet. For our clients’, we used a combination of a beautiful, laminate finish and white onyx marble to create a serene vibe that perfectly complements the rest of the elegantly furnished open-plan home.
Traditionally Minimal
Your faith is an extension of who you are. Which is why it is especially important to ensure your pooja room design is aligned to your needs. In this case, our clients loved the minimalistic motto of “less is more”. Therefore, we combined a traditional temple aesthetic, and the rules of Vastu Shastra with modular cabinets to create a contemporary space that is rooted in tradition.
Simply Divine
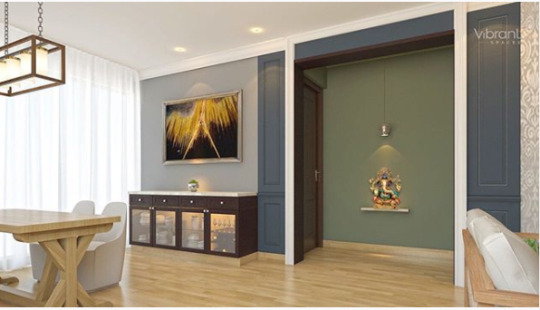
Sometimes it’s best to keep things super simple. A gorgeous idol of your favourite deity, matching wall colours and a bespoke pendant spotlight – that’s all you need to bring serenity to a space.
Niche Is All You Need
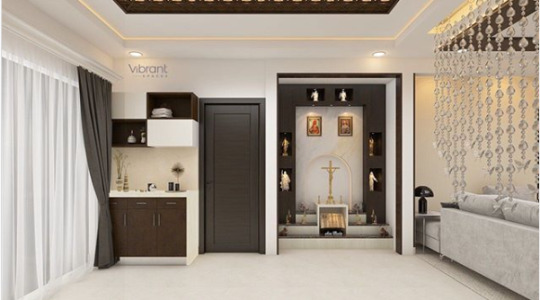
Perhaps it’s divine destiny, but small nooks and niches in your layout are the perfect place for a grand altar. In this nook, we used pristine white tiles along with a sharply contrasting mahogany wood to create a space that is happy, positive and utterly personalised.
Open Home, Open Heart
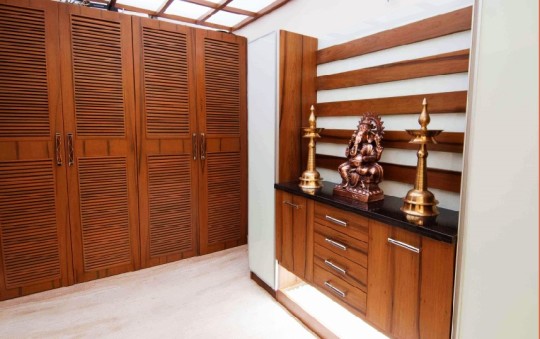
We opened this home with a beautiful skylight to bring in plenty of natural light into the space. Warm sunlight is well-known to improve people’s mood, so you’re bound to be happy contemplating the secrets of the universe. The beautiful rosewood in the cabinets and wardrobe perfectly marries the white marble tiles. It also complements the brass lamps and rose gold Ganesh idol which adds to the serenity.
Beautifully Black
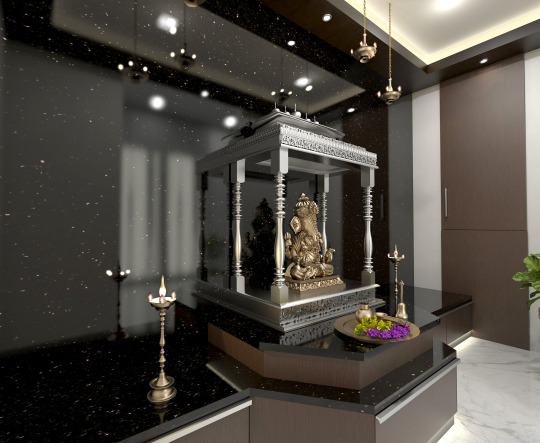
It’s rare to find black in a pooja room, but a metallic finish calls just for that. In contemporary designs for home mandirs, you could enhance the shine and shimmer of your silver and brass idols, lamps and other pooja ornaments when set against a backdrop of black onyx wall and countertops. For this client, we also embedded strip lights within the cabinet and provided plenty of recessed lights for a beautifully lit space.
So, those are our 6 beautiful designs for home mandirs. Didn’t find one that suits your style? Avail a free consultation and talk to our best home interior designers in Chennai.
0 notes
Text
Designing Your Dream Kitchen: Tips And Tricks

A kitchen is the heart of every home, a place where culinary magic happens and memories are made. When it comes to designing your dream kitchen, there’s a world of possibilities to explore. One popular approach gaining momentum in 2024 is the use of modular kitchen designs. Let’s delve into some tips and tricks to create the perfect modular kitchen that blends functionality with style seamlessly.
The Perfect Plan
Modular kitchen designs are characterised by pre-made cabinet parts, usually made of diversified materials like wood, plastic, or stainless steel. These parts are fitted together to create a cohesive and efficient kitchen layout. Understanding the basics of modular designs is essential before embarking on your kitchen renovation journey.
One of the key advantages of modular kitchens is their ability to optimise storage space. Utilise every nook and cranny with smart storage solutions such as pull-out drawers, corner carousels, and vertical cabinets.
Appliances And Additions
Choosing the right appliances is crucial for a functional kitchen. Invest in energy-efficient appliances that not only save on utility bills but also contribute to the overall aesthetics of your kitchen. From sleek induction cooktops to state-of-the-art refrigerators, there’s a wide range of options to suit your needs and preferences.
Experiment with bold color palettes, textured backsplashes, and statement lighting fixtures to create a visually stunning space. Mixing and matching different materials and finishes for a contemporary yet timeless look.
Fundamentals, Future
In today’s digital age, technology plays a significant role in kitchen design. Explore smart appliances and gadgets that streamline cooking processes and enhance convenience. From voice-controlled faucets to touchscreen refrigerators, integrating tech-savvy elements can elevate your kitchen to new heights of efficiency and sophistication.
Fundamentally, modular kitchen designs should priorities ergonomic layouts and easy accessibility. Keep the “kitchen triangle” principle in mind, with the sink, stove, and refrigerator forming a triangular layout for optimal workflow.
Making Magic
Designing your dream kitchen with modular designs offers endless possibilities for creativity and functionality. By incorporating smart storage options, carefully selecting appliances, and infusing innovative design elements, you can create a kitchen that not only meets your practical needs but also reflects your unique style and personality.
0 notes
Text
Transform Your Home Into A Luxurious Haven With Stunning Interiors

A home is more than just a structure; it’s a reflection of your personality and a sanctuary where you can escape from the outside world. So the quest for luxury becomes an ever-evolving journey. It also becomes imperative that your home should be a haven of opulence and comfort, a place where you can unwind and rejuvenate in style. Luxury interior designers in Chennai offer the expertise and vision needed to transform your living spaces into something truly remarkable.
Here are a few ways you can elevate your living spaces:
Impeccable Material Selection One of the key elements in achieving luxurious interiors lies in selecting high-quality materials. Lavish materials such as marble, granite, quartz, and hardwood floors add an instant touch of opulence to your home. These materials can be expertly incorporated into your living spaces, ensuring that they seamlessly blend with the overall design.
Elegance in Color Palette Luxury interiors are often characterised by a sophisticated colour palette. Neutral tones like ivory, taupe, and charcoal grey can create an aura of understated elegance. The passive use of muted colours by a professional interior designer can transform your home into a tranquil and luxurious haven.
Bespoke Furniture and Fixtures Luxury is often synonymous with exclusivity. Custom-made furniture and fixtures tailored to your preferences and space requirements can elevate your home’s interior to a whole new level. Luxury interior designers in Chennai possess the expertise to craft unique pieces that blend seamlessly with the overall design, ensuring both functionality and aesthetic appeal.
Lighting as a Masterpiece The right lighting can work wonders in accentuating the luxuriousness of your interiors. Chandeliers, wall sconces, and strategically placed spotlights can create a warm and inviting ambience. With the expertise of luxury interior designers, you can achieve the perfect balance between natural and artificial lighting for an opulent feel.
Texture and Layers Luxury interior design often incorporates rich textures and layers. Plush carpets, velvet upholstery, silk curtains, and tactile wall treatments add depth and dimension to your living spaces. Incorporating these elements into your design can create a warm and inviting atmosphere, perfect for a luxurious home.
Technology and Innovation The modern luxury home embraces cutting-edge technology, from smart home automation to integrated entertainment systems. Luxury interior designers in Chennai incorporate these innovations seamlessly into the design, providing convenience and enhancing the overall living experience.
Spatial Harmony Creating a luxurious haven also involves optimizing space. Luxury interior designers in Chennai are skilled in space planning, ensuring that every corner of your home is utilized to its full potential while maintaining an uncluttered and luxurious feel. The allure of luxury interiors lies not just in lavish materials but in meticulous craftsmanship and thoughtful design choices.
Turning your home into a luxurious haven with stunning interiors is an art that requires a keen eye for detail, a deep understanding of design principles, and a commitment to quality. Collaborating with luxury interior designers in Chennai can make all the difference, as they possess the expertise and experience to bring your dream home to life.
By focusing on impeccable material selection, an elegant colour palette, bespoke furniture, strategic lighting, rich textures, artful accessories, and spatial harmony, you can achieve interiors that exude luxury, comfort, and sophistication. Your home can truly become a place to escape into a world of opulence and relaxation. With the right decor and atmosphere, you will be able to express your personality and create a space that reflects who you are.
Source Link: https://vibrantspaces.in/blog/transform-your-home-into-a-luxurious-haven-with-stunning-interiors
0 notes