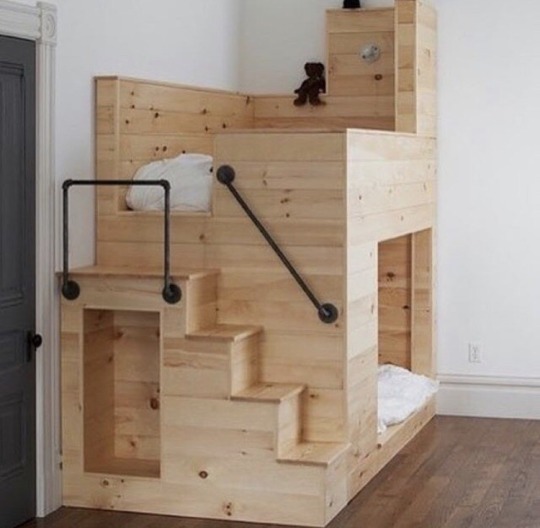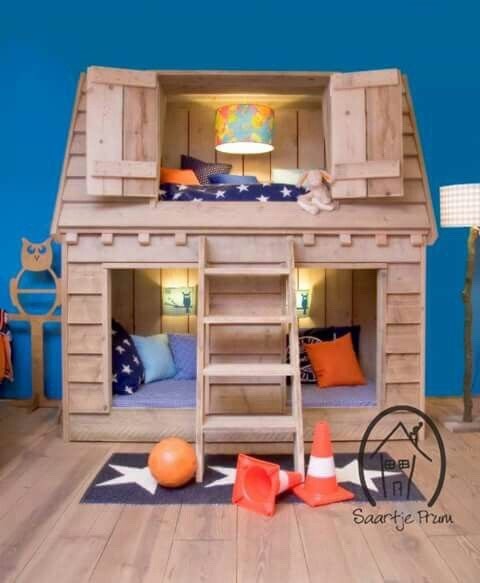Text





















$375,000/2 br/980 sq ft
Long Beach, CA
Built in 1934
438 notes
·
View notes
Text


imagine showing this to louis xiv
#the only thing I would have done was painted the vanity#a pretty rosey pink color or something#and maybe replaced the tub depending on what shape it was in
9K notes
·
View notes
Photo

Fiona owns a vintage furniture store and decorated her apt. in Toronto, Canada with some of her finds.
Keep reading
126 notes
·
View notes
Photo

Beautiful MCM home in Boulder, Colorado was built in 1964, and is listed for $1.25M.
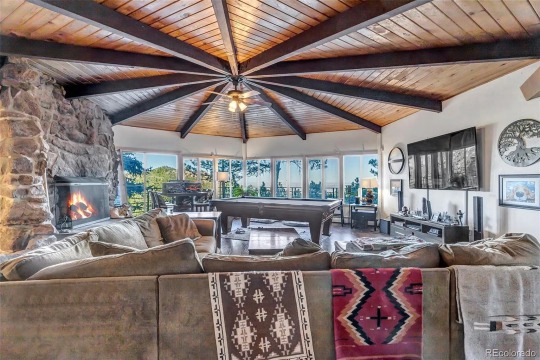
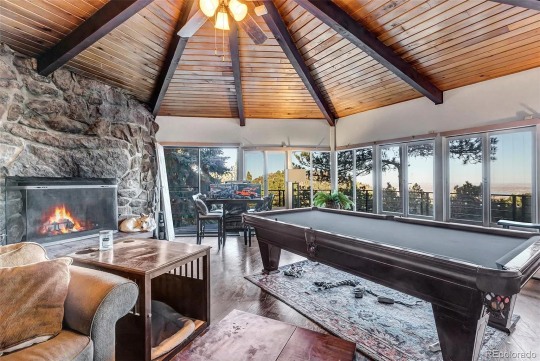
Isn’t the ceiling magnificent? This is quite a large living room and it has a great view.
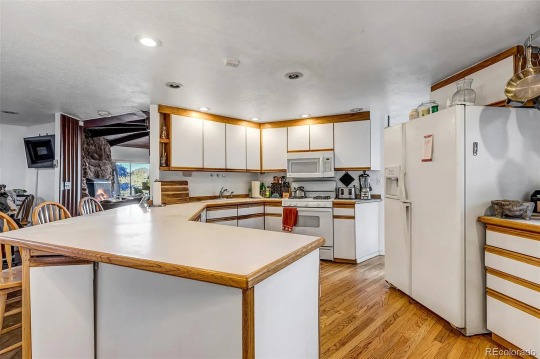
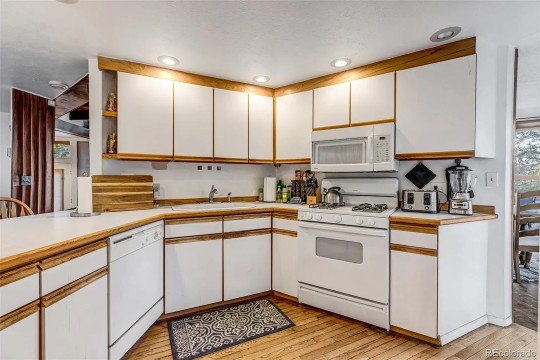
This is the deal breaker for me- in the 80s, they updated this $1M home with the infamous white laminate/oak trimmed Euro Cabinets. They were the cheapest cabinets that landlords loved to put in apts. There are pages on Pinterest dedicated to redoing them. (Don’t know why they’re called Euro Cabinets.)
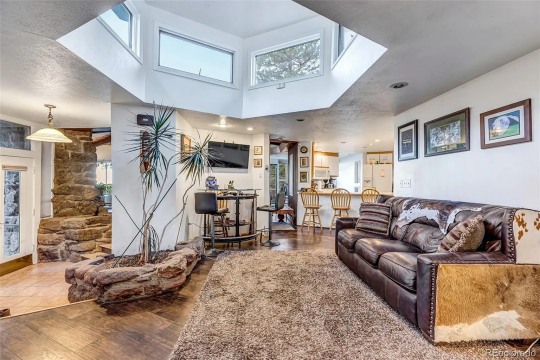
Meanwhile, the house has rock features and an octagonal sky light.
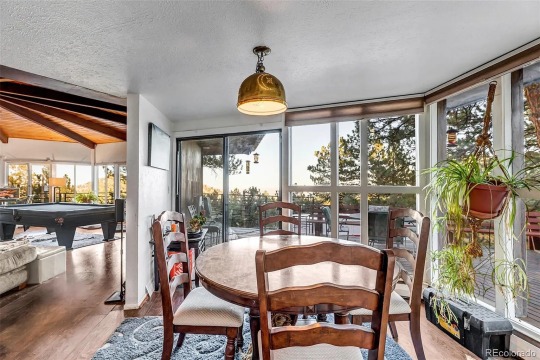
Here’s a nice sunroom that they’re using as a dining area.
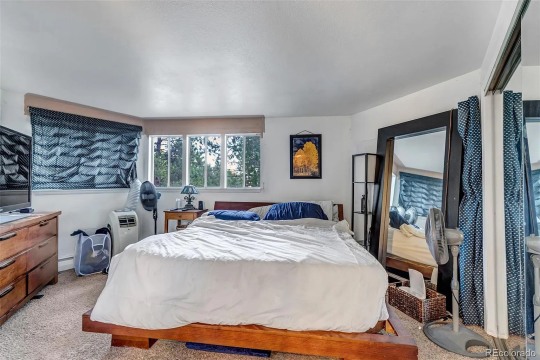
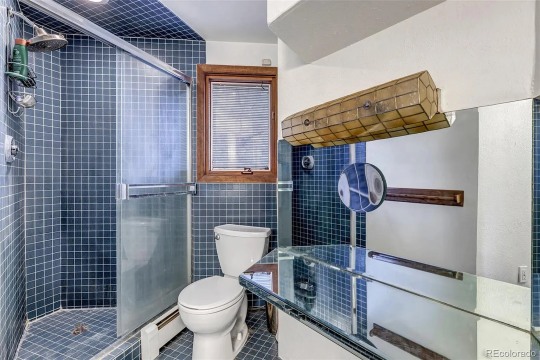
The rooms are very angular and that makes them interesting. Love the tile in here.
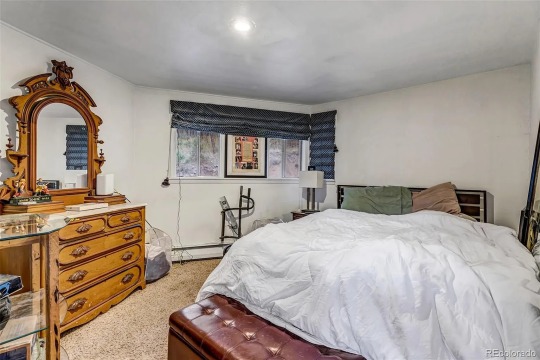

Great dusty rose tile.
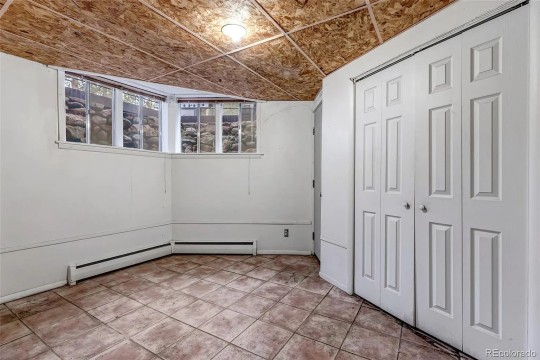
I can’t get over how angular the rooms are. Is that a chipboard drop ceiling?

There are 3 bds. and 3 baths.

Beautiful deck.

Views of the countryside.
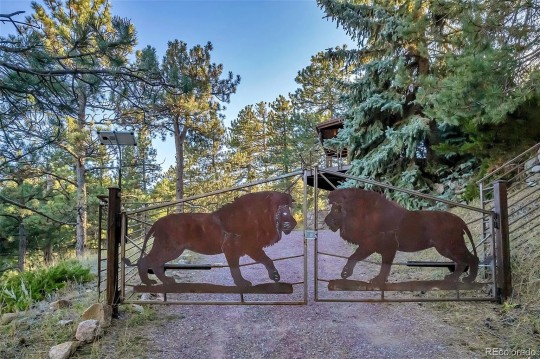
What great gates.
https://www.facebook.com/ForTheLoveOfOldHouses/photos/pcb.3922747291324628/3922742091325148
195 notes
·
View notes
Photo



What a find! Here’s a rare ROUND mid century modern home built in 1971 and it is amazing. It’s in Sarasota, Florida and was meticulously restored. ($899,000)


Isn’t this unique?



The kitchen appliances are vintage and restored.

Those moveable room dividers are classics and so is the pole lamp. I wonder if any of the furnishings come with the house.

The round hall leading to the bedrooms- the bathroom is in the middle, accessible to the bedrooms.


There were originally 3 bdrms., but a wall was removed to make the main bdrm. larger.


The 2nd bdrm. is currently being used as an office.


The bathroom was completely updated- love the sunken tub.

Nice large carport or it could be a covered patio, too.

It’s unique b/c the entire is round and every room is round.
https://www.zillow.com/homedetails/3201-Peachtree-St-Sarasota-FL-34231/47501339_zpid/
1K notes
·
View notes
Photo

Itsaponderouschain submitted this 1900 home in Philadelphia, Penn. This is interesting- it was just sold for $307,823, but it sold in Feb. of this year for $250K (estimated worth, $279K). I wonder why it was back on the market so soon.

It looks like it’s been renovated. That’s a beautiful fireplace.

Look at how cute it is. Lots of charm, and open concept.

Next to the kitchen are curving stairs. Very nice- charm.

The main bdm. (there are 2 bdms) is roomy. Looks like a fireplace was removed- wonder if there’s a brick wall behind there.

They put in a nice large closet in addition to the one that was already there, so there’s plenty of storage,

It has one bath and it’s a good size w/new cabinetry. Plenty storage.


The home has 4 floors and this looks all new- look at the unusual ceiling. This is a lovely entertaining space and they have a little bar here, too.


Look at how interesting the garden is. There’s even a fireplace and a waterfall.

Notice the roof top deck.

There’s even a yard shed.


Nice area, too. Cute and unique home.
https://www.trulia.com/p/pa/philadelphia/4431-silverwood-st-philadelphia-pa-19127–1118858659
235 notes
·
View notes
Photo



United States, 1969: Design No. 111
An elevated pyramidal house with with a lot of quirks. The “package elevator” is an interesting feature I’ve never seen on a small house. Due to the less convenient spiral stairway, this would come in handy.
Great Ideas for Second Homes by American Plywood Association, 1969. (Tacoma, WA, USA) —from my library
173 notes
·
View notes
Photo



United States, 1921: The Seattle
A small one-bedroom cottage.
Homes from Forest to You by Stetson & Post Lumber Co., 1921. (Seattle, WA, USA) —from my library
154 notes
·
View notes
Photo



United States, 1959: 5421
A flat-roofed three-bedroom house with a brick planter around the living room.
Planned Homes for Better Living by National Plan Service, 1959. (Chicago, IL, USA)
108 notes
·
View notes
Text
BEYOND obsessed with this house in fort worth, texas i mean
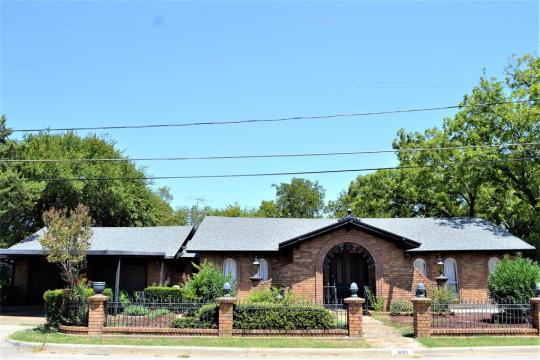
okay pretty normal, let’s look at the interior photos—

WHAT THE FUCK

here we see the first example of a pattern that will recur throughout the house, which is that once your eyes adjust to the bonkers dictator chic marble-and-gilded-everything, you notice some pretty egregiously shoddy workmanship. look at how that baseboard intersects with the outlet. look at how the marble… uh, thing on the wall (i was gonna call it a fireplace but it’s not a fireplace, i have no idea what that is) has gaps and weird angles wherever two pieces meet. it’s like they’re trying to recreate versailles on an ikea budget
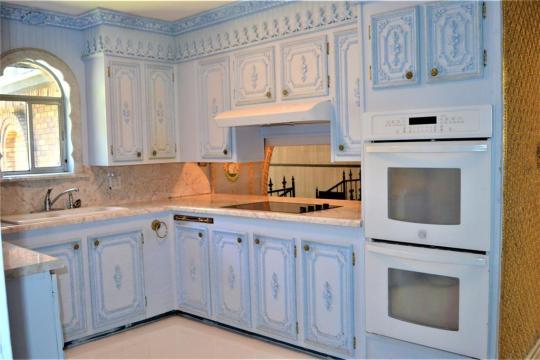
i… don’t hate the kitchen. i mean, obviously it’s ugly and #toomuch and there was zero effort made to match the very modern appliances and sink to the cabinets, but still, i’m a sucker for a pass-through and a big sink with a window above it.

this ceiling Fucks but the wrinkly, uneven curtains and terrible caulking around the faux-column in the middle anti-Fuck
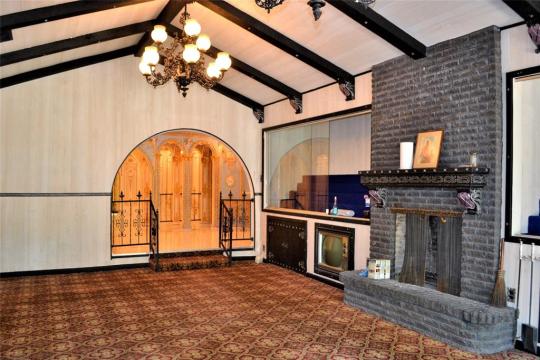
why did we suddenly completely switch aesthetics. why is there an old TV set into the wall at floor level. why is there a tiny set of doors next to it. why does the fireplace look like an asset ripped from the original dark souls. i feel a sinister presence sucking at my soul the longer i look at this photo
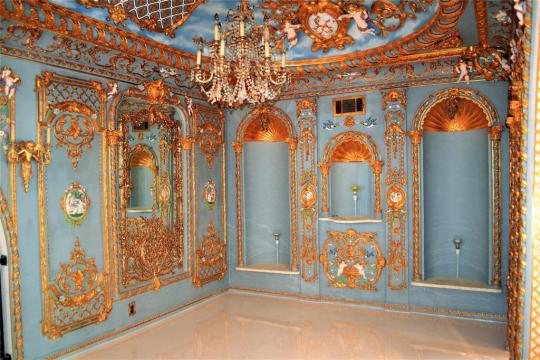

i feel like whoever designed this monstrosity started with the dining room and then once they’d finished it realized they’d blown half their budget on just this one room. it’s so overdecorated that the gaudiness feels intentional, like it’s a statement rather than a side effect of genuine tastelessness. i can applaud that.
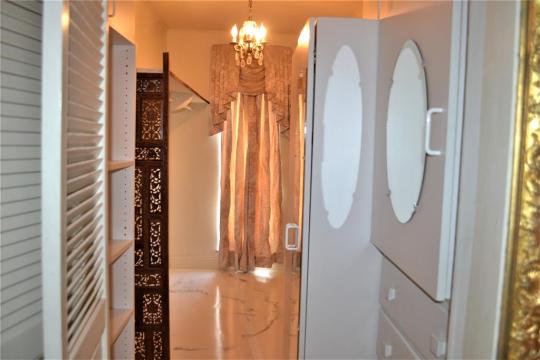
here we have the antithesis of the dining room. i don’t know what this room is supposed to be but i hate it. i’m pretty sure everything in this photo literally came from ikea. there is a lack of commitment here and it is rancid
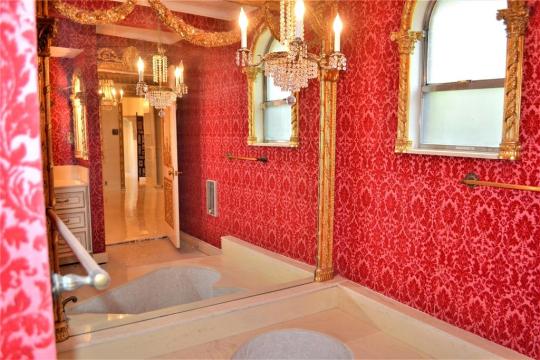
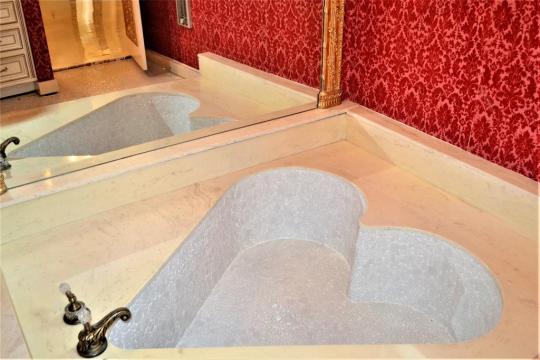
ladies, gentlemen, distinguished colleagues, we have now hit the cornerstone of any great tacky real estate listing: the heart-shaped bathtub! this one gets bonus points for being next to a gilded mirror and surrounded by bright red damask wallpaper. as a bathtub i’d give it a 1/10 because those angles look incredibly uncomfortable, but as a place to shoot my lover through the heart while wearing a gauzy fur-trimmed bathrobe before fleeing with our ill-gotten fortune i’d give it a solid 11/10
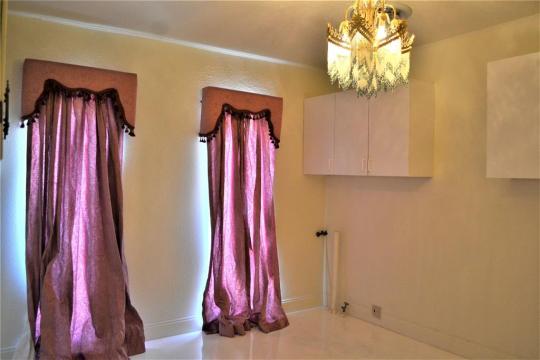
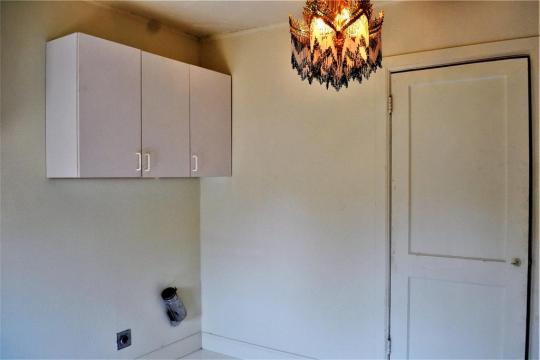
here we are with the lack of commitment again. this literally looks like the kitchen in my college dorm but with a weird fringey lamp and some curtains that are absolutely too long for their windows
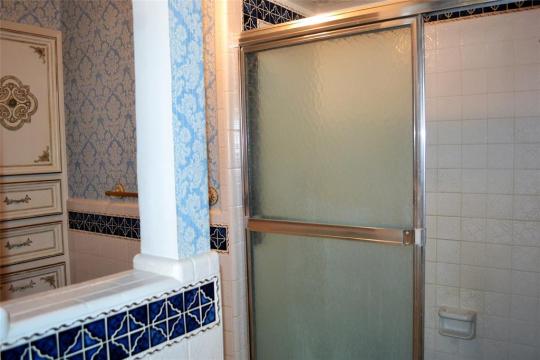
again, the mix of styles here is just killing me. half damask wallpaper and carved wall panels, half normal-ass bathroom? really? isn’t there anything truly unhinged left in this house? anything truly opulent, decadent, off the chain, extravagant, gaudy—
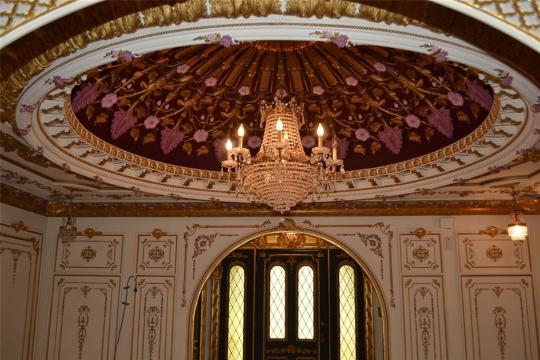
THAT’S WHAT I’M TALKING ABOUT BAY BEE!!! THAT’S MORE THE FUCK LIKE IT!!! COMMIT! TO! THE! BIT! GO BIG OR GO HOME! IF YOU’RE GONNA STICK A CEILING DOME IN THE FOYER OF YOUR SUBURBAN TEXAS HOUSE IT HAD BETTER BE TWELVE FEET IN DIAMETER AND PAINTED WITH DOZENS OF FLOWERS OR ELSE WHAT THE FUCK ARE WE EVEN DOING HERE??
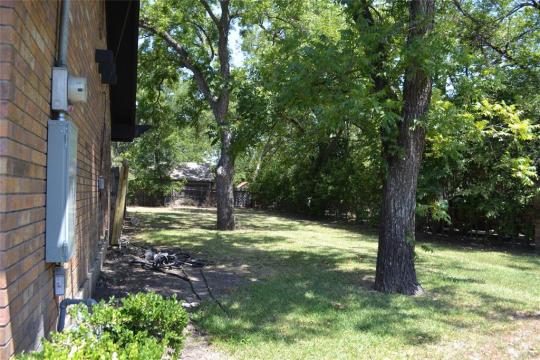
and finally, to close out the show, a reminder that this entire acid trip of a real estate listing took place in an ordinary, modern single-story house in texas, one with a backyard and utility boxes on the exterior walls and neighbors who may be blissfully unaware that they live mere feet from a yawning pit of madness.
i love tacky real estate listings.
71K notes
·
View notes
Photo
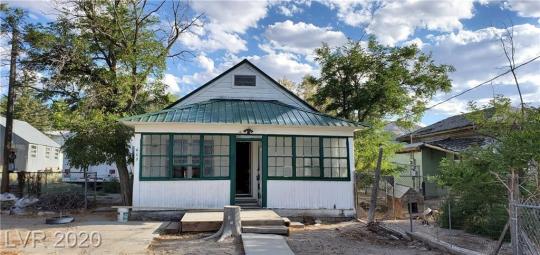
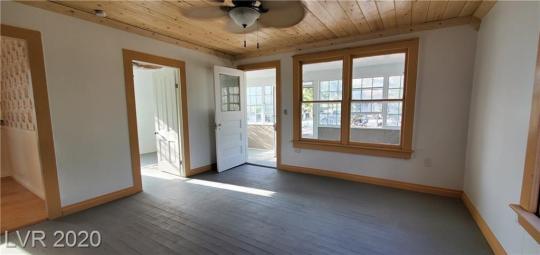
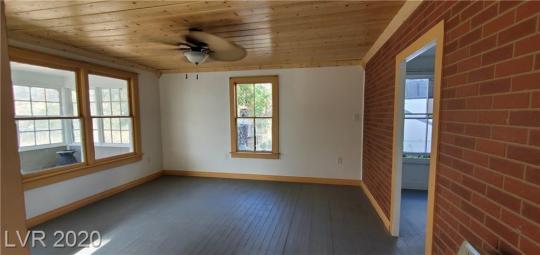
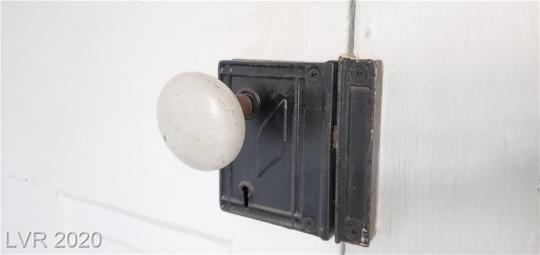
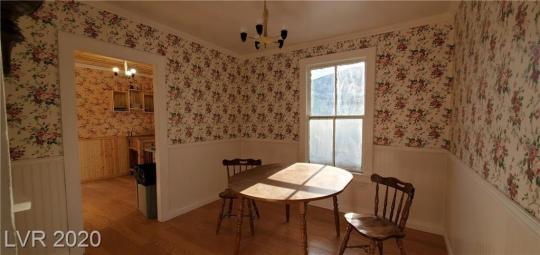

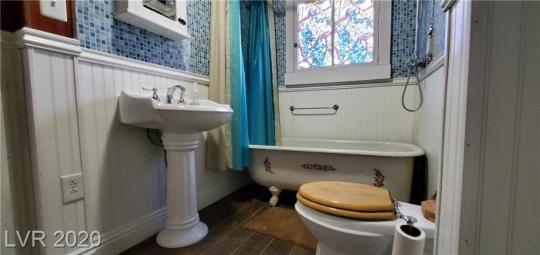
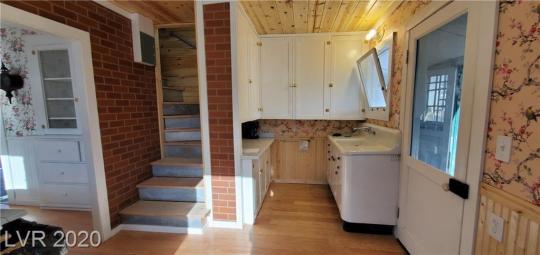
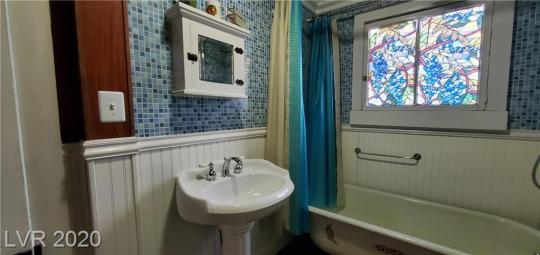
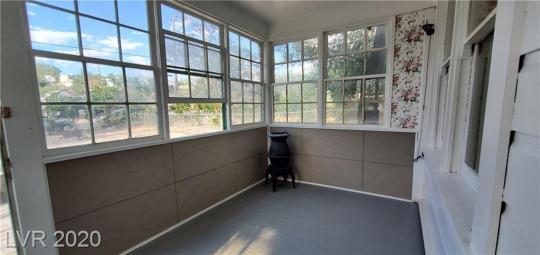
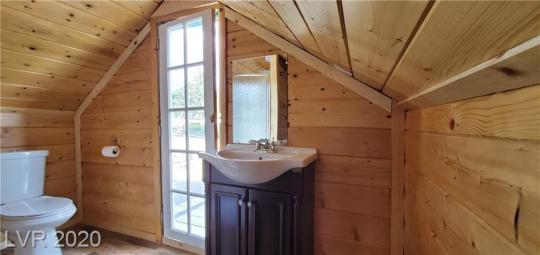
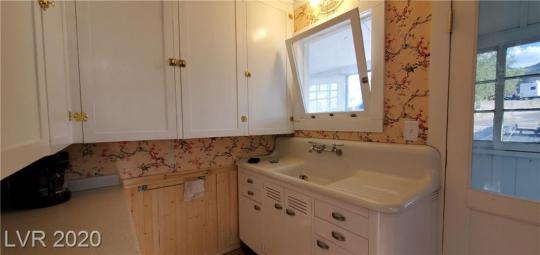




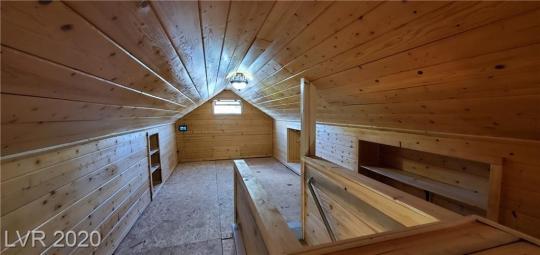
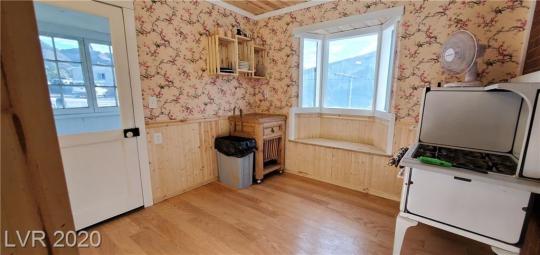

$125,000/3 br/1040 sq ft
Tonopah, NV
built in 1919
845 notes
·
View notes
Photo
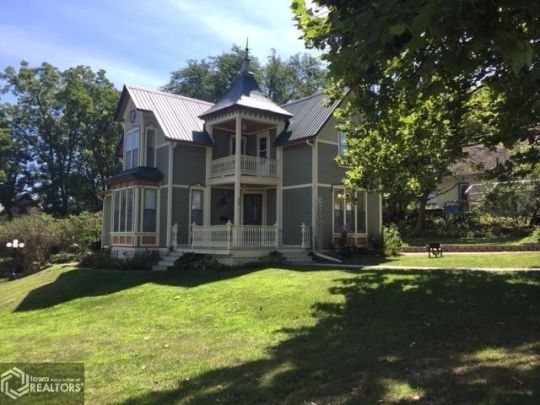
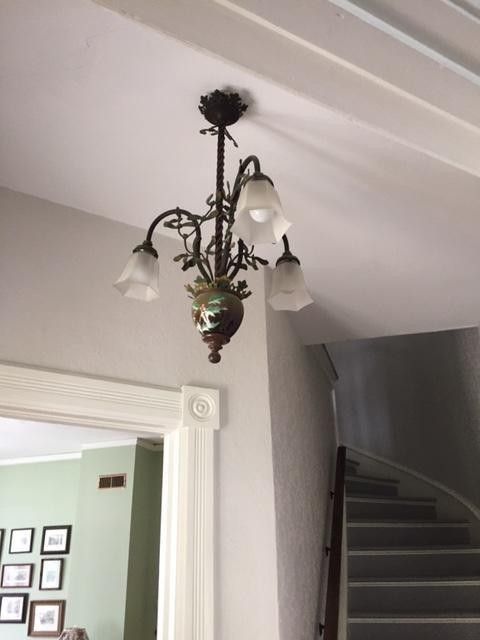
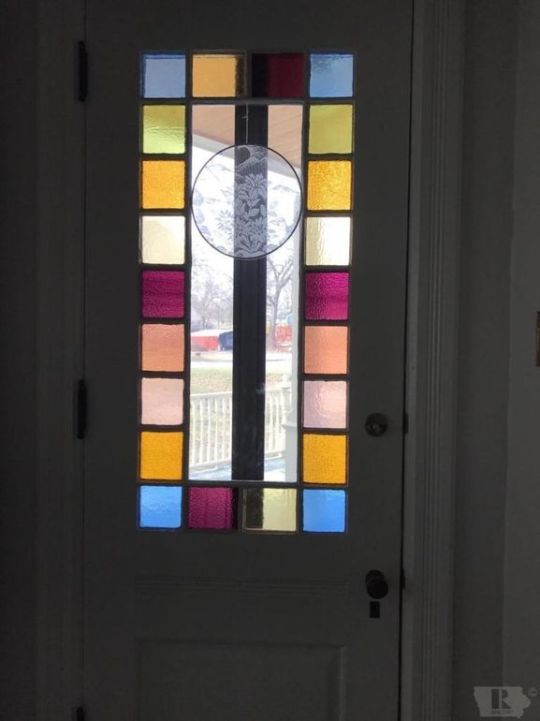
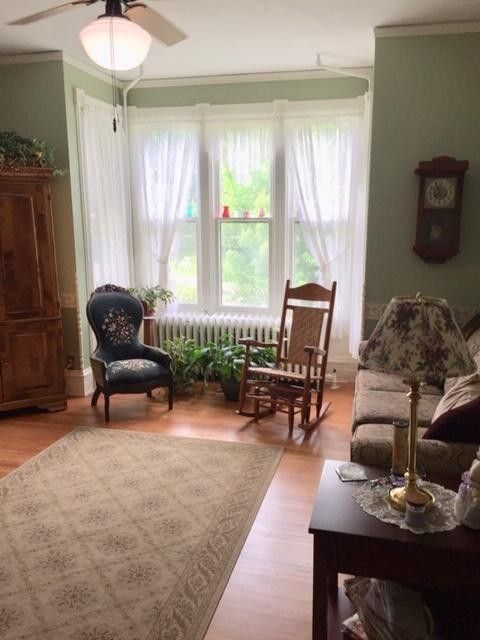
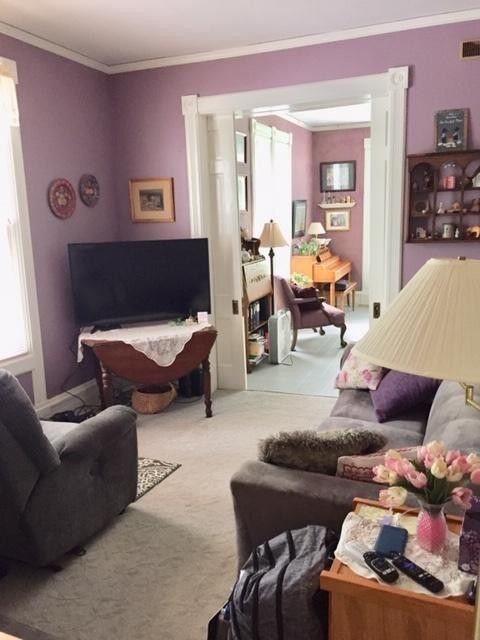
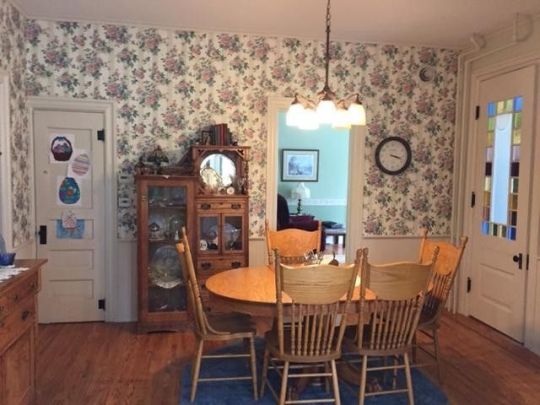
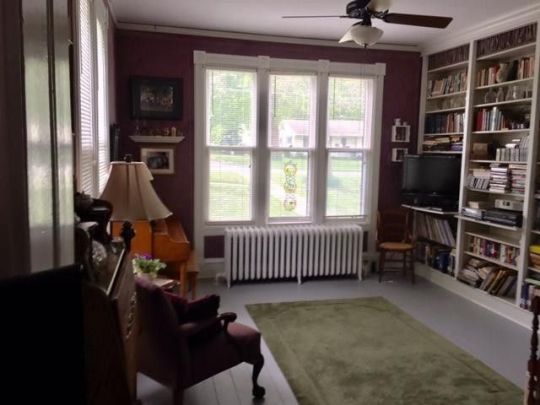
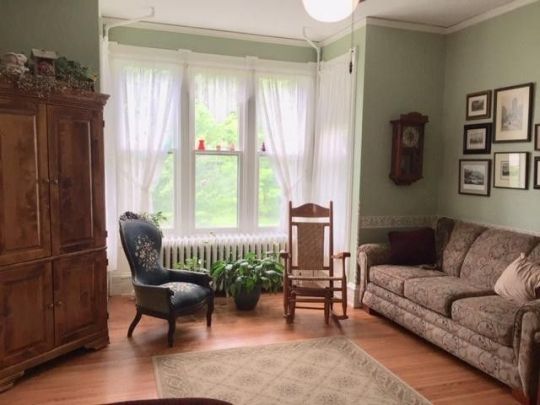
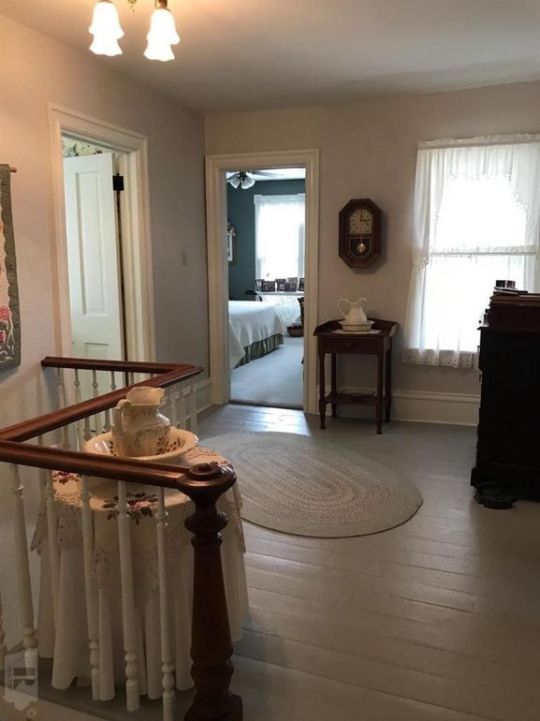
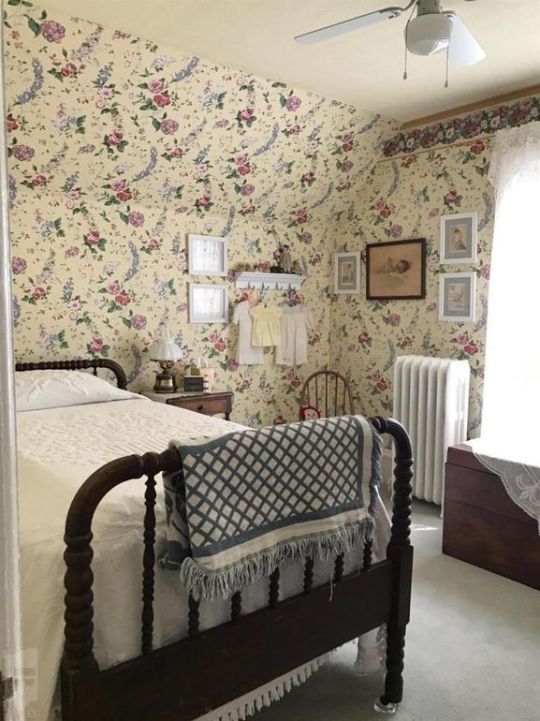
$149,900/4 br/2000 sq ft
Lamoni, IA
built in 1880
536 notes
·
View notes
Photo




Lithuania (USSR), 1977: “Oak” 1-951M
A 1.5-house for a sloping lot. The walkout basement has a garage and utilities. The main floor contains a living room, kitchen/dining room, two bedrooms, toilet, and bathroom. The upper floor has two additional bedrooms and a washroom.
Extra: This house on Google street view.
Архитектура СССР, January 1977. (Moscow, Russia, USSR)
56 notes
·
View notes
Text
please help my friend’s pitbull who was unfairly attacked by a cop and needs surgery

https://www.gofundme.com/f/kkb93-scarlets-surgery?utm_source=customer&utm_medium=email&utm_campaign=p_cf+share-flow-1
my friend’s dog, scarlet, the sweetest dog in the world, was attacked by a cop because she was barking too much. now she can’t walk again without surgery and the family needs help paying for it. please reblog if you can.
4K notes
·
View notes
Photo














$664,100/3 br/2050 sq ft
Denver, CO
built in 1888
2K notes
·
View notes





















