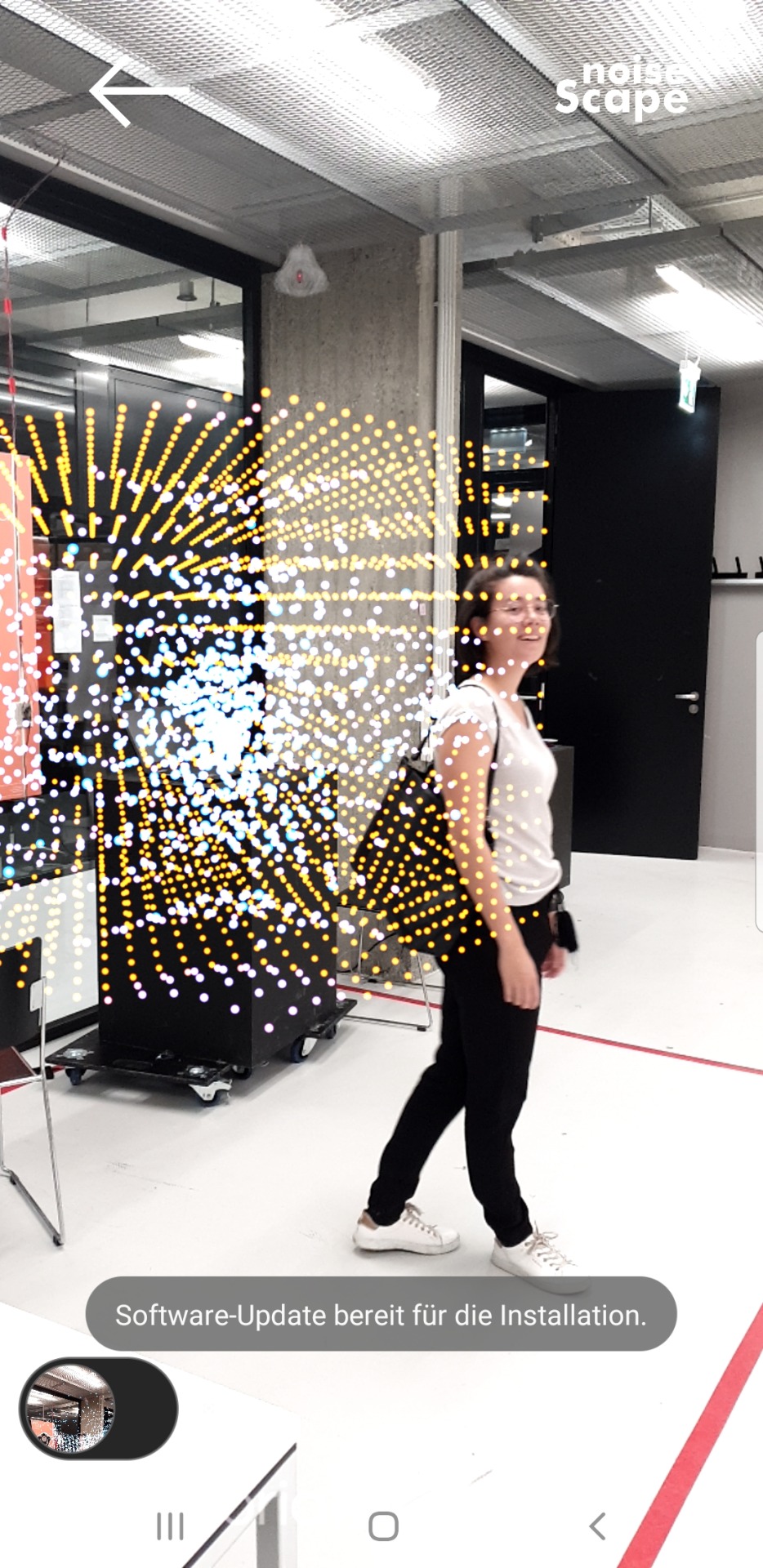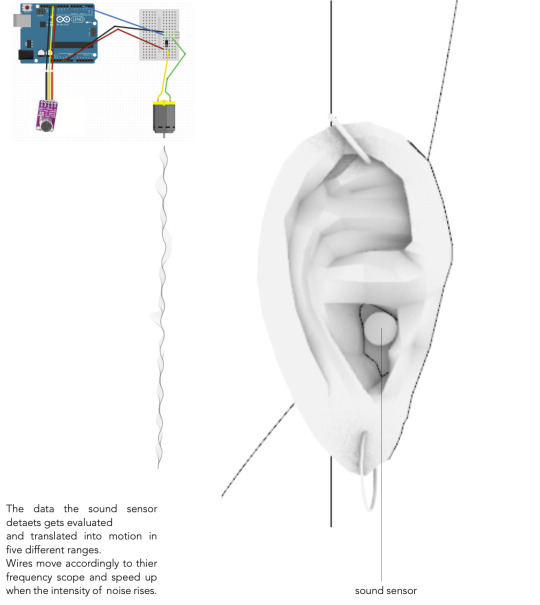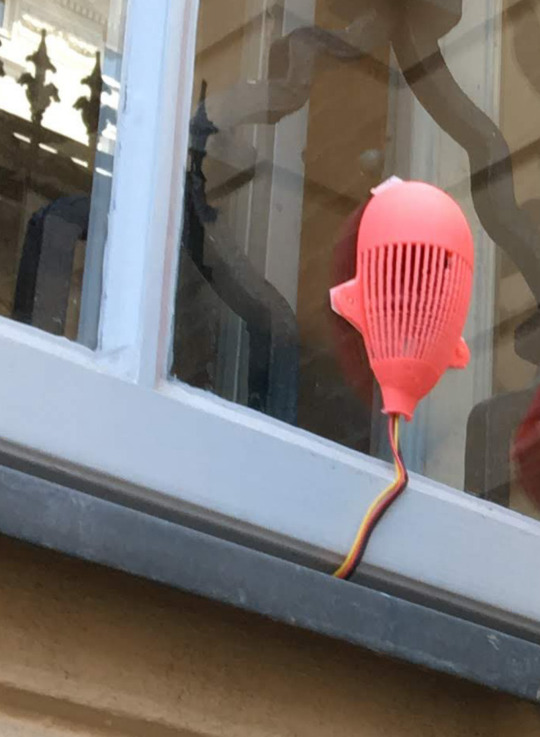Don't wanna be here? Send us removal request.
Text
Behavioural Skins
Heat reduction through multi-layered monolithic sand artefacts
Oliver Thomas Hamedinger / Jade Bailey
The researched-led proposal introduces a new architectural building asset, that endeavours to create a seamless bridge between the internal and external—reinterpreting the plan so that building skins cease to be mere physical barriers.Instead, they become dynamic interfaces, connectors of spatial realms endorsed through bio-integrated design and specific climate analysis. The interior becomes a tactile interface that not only visually corresponds to its exterior but works in synergy with it. The notion is to embrace the multiplicity and heterogeneity of surfaces, to uncover the potential of functional ornamentation and its utilitarian and climatic regulating possibilities. Compact into a computationally designed and process driven asset that aims to challenge the current building industry and provide a solution to the impending climate crisis through materiality and intentionality
1 note
·
View note
Text
exoskeletal body enhancement
Miriam Löscher
nowadays we deal with high levels of stress, which our bodies have struggle dealing with on their own. or at least me. the stress concentrates in the stomach, causing constant tension in the muscles resulting in overall distress and disables proper muscle movement during breathing.
therefore i decided to create a gadget which would monitor heartrate and react to exceptions from normal relaxation status by inflating and thereby turning one ́ s focus to breathe consciously, with the help of the gadget creating external pressures into different parts of body at a cycle.
0 notes
Text
“the air We make“
Konstantin Kim, Leonard Kern , Julian Heinen
We are located at the threshold of a new reality, an era of clear hyper interdependence and planetary scale computational capabilities mixed together with uncertainties of anthropocene and approaching scarcity of resources. Can technical ingenuities evoke in us a new understanding of the milieu and playfully help us overcome the growing sense of futility?
CO2 in a scale of a single room is measured by sensors, data is then sent to the machine, which represents it in a Cartesian coordinate system with planting seeds into hydroponic system and ensuring their growth, keeping water levels intact with a reacting watering apparatus.
Temporary adjusted for measuring interior spaces, each time a level of CO2 is crossing 600 ppm (complaints of stiffness and odours), the machine plants a batch of seeds within a stripe. Each stripe of hydroculture is a day’s worth data and each water basin contains two weeks of CO2 measurements.
Over time the planted bar grows, representing its CO2 content. Day by day, a grown CO2 graph is created visualising the measure air quality.










2 notes
·
View notes
Text
noiseScape
Ahmad Alexander, Boeck Adriana, Chehri Kaveh
CONCEPT
Sound that occurs in the exhibition space as well as in the outdoor space is constantly changing regarding to the amount of people, the occasion, car noise and so on. To visualize these changes, 3-dimensional objects will be digitally added into the space as a surface with various control points depending on the sound data. Additional colours could either emphasize the different volumes or mark various pitches in the room. Since sound can be a fast changing variabel, the live feed shows the space in a permanent changing mode. People can influence the geometry, hence can be a part of the art.
A further development could be a more interactive setting using phones or tablets as a tool for an augmented reality. With an app that uses the camera of the device the visualised geometry could be implemented directly into the room from the exact perspective of the user.








0 notes
Text
choreography of noise
madeleine malle, anders krogh, sophie hartmann
The sound waves people emit translate into wires and create a new language of waves. A choreography of multiple noises develops. Capturing the sound with a sensor, five wires display, low to high frequency through movement. Translated into motion, the intensity of the sound affects the speed of the wires rotation and the appearance of the curves. The installation detects the presence of local noise and displays it visible manner.



0 notes
Video
vimeo
VisibleTouch
Andrej Strieženec, Angel Yonchev, Kieran Tait
The interface is designed to establish interaction between the visitor and data collection accumulated by various sensors in the space. via simple remote-control-like device constructed out of Arduino board and 4 touch sensors, visitors are able to switch between different visual representations of data that is being perceived by the sensors.
3 notes
·
View notes
Text
Vous Étes Ici! Digital installation mapping climate conditions in built environment // Temperature and humidity in the area as well as in the surrounding courtyard is recorded and compared with the corresponding weather data of different cities worldwide. Corresponding graph continuously “shifts” the position of global cities in comparison to local spaces of Museumsquartier in Vienna. This way we are creating a new world map expressed by local and global climatic changes.
By
Jan Kováříček, Juliette Valat, Mira Suradi






0 notes
Text
„Kohlenstoff-Tierchen“ Chen Yang, Andreas Palfinger
CONCEPT
Carbon as the basis of complex organisms: Organic spheres should seem alive, as something that breathes and moves. Those spheres visualize the amount of CO2 indoors, in the yard and outside the exhibition hall. Indoors it is in a way interactive (breathe of the visitors.) The color sheme should be a link to the thermal image – CO2 as part of green- house effect. This should take place on a screen (spheres as 3D objects).





0 notes
Video
vimeo
Ultrasonic Platonic Luca MELCHIORI Barbara SCHICKERMUELLER http://bit.ly/2RwM0Nb
2 notes
·
View notes
Video
vimeo
EVA Evaluation of Visionary Architecture https://ift.tt/2OFUiBY
3 notes
·
View notes
Video
tumblr
EVA Evaluation of Visionary Architecture Prove of Concepts, Innovative building concepts for their feasibility by monitoring and evaluating mock-ups.
Evaluierung Visionärer Architekturkonzepte Prüfung bauphysikalisch und energetisch innovative Gebäudekonzepte auf ihre Machbarkeit unter Monitoring und Evaluierung eines Mock-Ups
Universität für angewandte Kunst Wien Benhard Sommer Galo Moncayo-Asan Afshin Koupaei
TU Wien: Technische Universität Wien Ulrich Pont
Climate data integrity : Matthias Wilhelm Schuß State of the art research : Viki Sándor Site management: Goga Nawara
1 note
·
View note
Video
vimeo
As climate and society changes it might not be the smartest way to customize buildings towards local weather conditions and usage patterns that might be obsolete within a few decades anyway.
At least one alternative could be to design a super-adaptive building skin, which can negotiate any indoor-outdoor differences.
In „Ecologic Balett“, students accepted the challenge to design an interactive skin that has the ability to sense outside and inside conditions.
The behaviour of the skin can be programmed to achieve the desired climatic goals for a specific usage pattern.
Transformability should affect the skin design as well as the building geometry.
Bernhard Sommer, Galo Moncayo
0 notes
Photo




CREEPMASTER
Responding to extreme condition of the Artic environment (the moving waters of permafrost) the kinematic scientific station adapts, survives and pursue the goal of scientists, investigating the great wonder of magnetic fields and polar shifts. The locomotion of the station is based on biomimetical principles of hydrostatic animals, abstracted using soft robotics. The main Challenge was to shift further from moving object toward the moving habitat and bringing the amphybiotic architecture into life.
Students:
Ayuna Mitupova
Minerva Zhang
Jon Krizan
University of Applied Arts Vienna - Energy Design Department
Adaptive Strategies
Bernhard Sommer - Galo Moncayo
0 notes
Video
vimeo
KEPOS-****C[PD]G
**collective post digital garden **
**KEPOS is to be understood as urban common; a prototypical architectural urban strategy, manifesting the concept of a communal garden in the post digital society. Actively engaging citizens, the installation is showcasing the potentials of information and communication technology in public spaces for user interaction and participation, thus raising interest in architecture and public space among a broader audience. **
**KEPOS is a full-scale prototype of an interactive urban sculpture, realised at the University of Applied Arts Vienna by the Departments Energy Design and Urban Startegies within the framework of the project Active Public Space (APS). Developed under supervision of Galo Moncayo & Anna Gulinska the intervention with Angelica Lorenzi & Dennis Schiaroli fosters interlinking the physical—built as much as natural—environment with the digital world of information exchange. **
**Combining knowledge on smart materials and technologies with citizen participation, urban strategies and energy design KEPOS puts into practice the skills acquired during the APS design workshops in Vienna, Prague and Barcelona, highlighting architecture’s integrating and innovative role in implementing sustainable urban developments. Thus, creating a sense of community that on the one hand exceeds the boundaries of a given locality, while at the same time integrates multi-layered dimensions of a new evolving public around it that is precisely defined through actions of care. **
**twitterhandle: @Kepos_cpdg **
**facebook.com/apsKEPOS **
**KEPOS development support: **
**Adam Orlinski & team (parametric engineering), Dominik Strzelec (physical computing), Verena Holzgethan (botanical consultant). **
**KEPOS implemention support: **
**BOLLINGER+GROHMANN Ingenieure, Exikon arc&dev, K2 Dach&Bau, Robotic Wood Craft, SeMF **
Co-funded by the Creative Europe Program of the European Union, APS is jointly developed by IAAC in Barcelona (Institute for Advanced Architecture of Catalonia, lead) with CCEA in Prague (Centre for Central European Architecture) and
**Die Angewandte (University of Applied Arts Vienna). **
twitterhandle: @Kepos_cpdg ****facebook.com/apsKEPOS ****www.activepublicspace.org
0 notes
Photo




Flakturm farming is a vertical extension of the Vienna flight defence tower. This war monument stands in the Augarten and no longer serves no purpose. The project adapts and reuse this tower for differentiated farming; exploiting variations of sunlight and wind conditions. Those conditions identify different eco systems to grow different species of crops. This project offer not only fertile extension of land but also a entertainment and shopping centre on an urban level. Finally the project is also a vertical extension of the surrounding park.
Students:
Nicolas Gold, Niklas Knap, Fady Haddad
University of Applied Arts Vienna - Energy Design Department
Energy Design Seminar - Vertical Farm
Bernhard Sommer - Brian Cody
0 notes
Photo




In an attempt to to connect architecture with thermodynamics in a tectonic manner, Permeable Clusters strives to bridge environmental conditions with the urban and social environment through a permeable system of apartment clusters. Ranging from the private sphere of individual apartments to the open public sphere of the outside world, the project aims to connect both elements through a semi-private extended green facade which provides more optimal human environmental conditions whilst connecting inhabitants with one another in a community. The extended facade tubes carry warm air away from apartments during the summer whilst still reflecting light down to the lower apartments in winter. The organisation of the clusters of apartments follows sunlight and wind analysis studies to optimize the energy efficiency of the apartment clusters.
0 notes