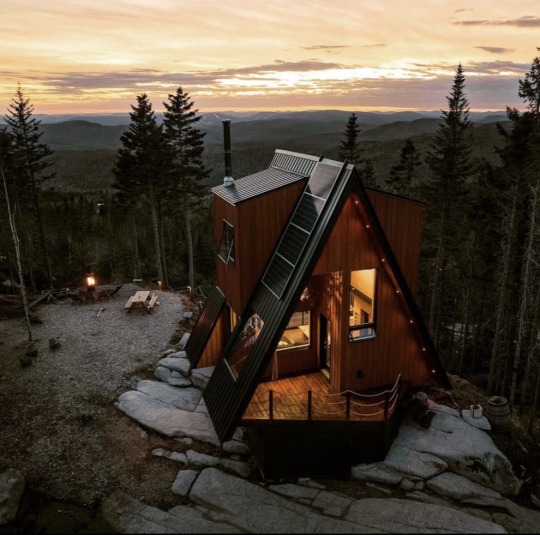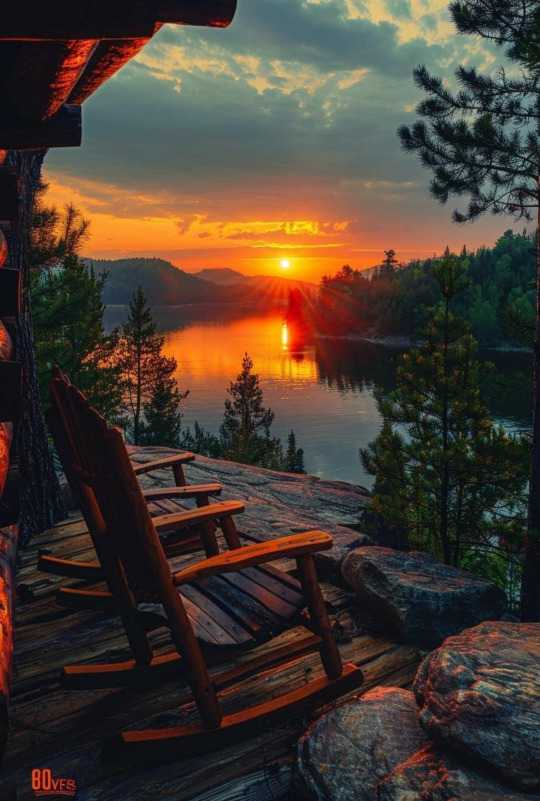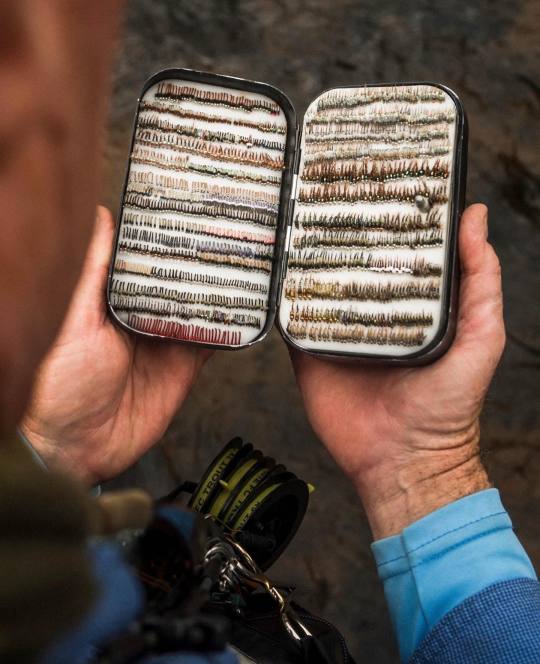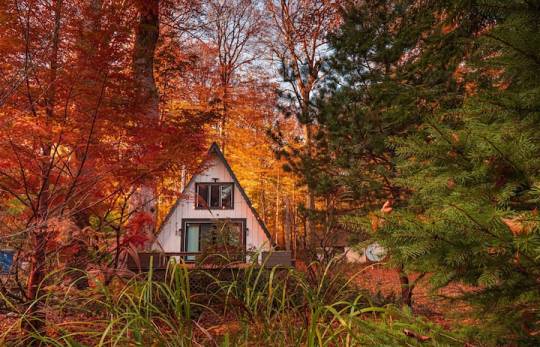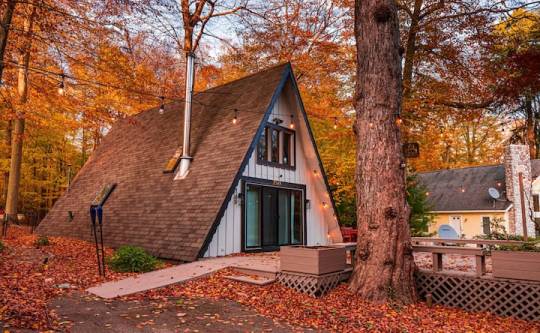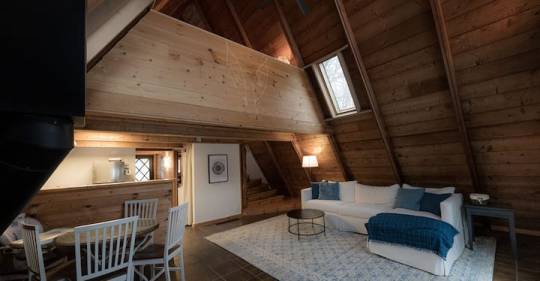Text

Blue-and-white enamel cookware, supplemented by an earthenware pitcher and bowl, fill and top a primitive corner cupboard - even spill over onto nearby walls. Any kitchen with wall space to spare can be enlivened by a display of collectibles related to cooking.
The Good Housekeeping Complete Guide to Traditional American Decorating, 1982
997 notes
·
View notes
Text
A small A-frame on a slope over a walkout basement would be amazing. Something with a loft covered porch/entry like this from the uphill side:
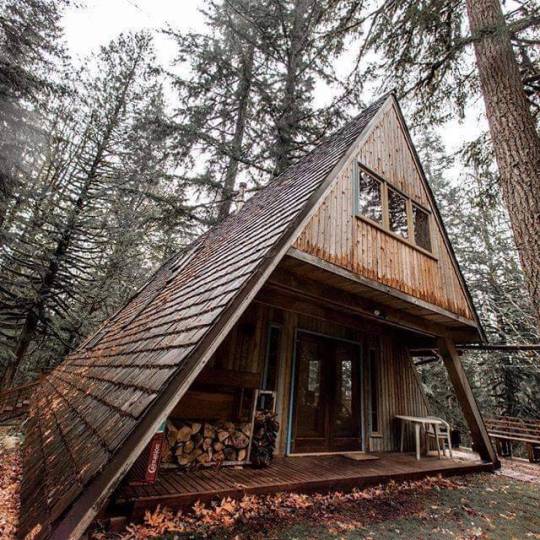
And comfortable living space accessible from the back:

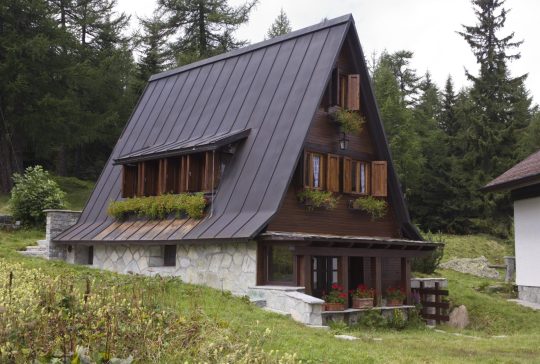
This artwork of a more traditional house gives an idea of the interior layout.

The kitchen, full bathroom, and living room in the basement with the upper A-frame's "ground floor" containing a half bath and the bedroom(s?), and the traditional loft area of the A-frame being used for storage or a spare bunk.
I'd continue the driveway from the uphill front to loop downhill to the basement entrance so heavy or bulk items don't have to unloaded and immediately carried downstairs.
For my large family this would be a good vacation home and hunting cabin, but it would also be a great full-time home for a smaller family or empty nesters.
98 notes
·
View notes
