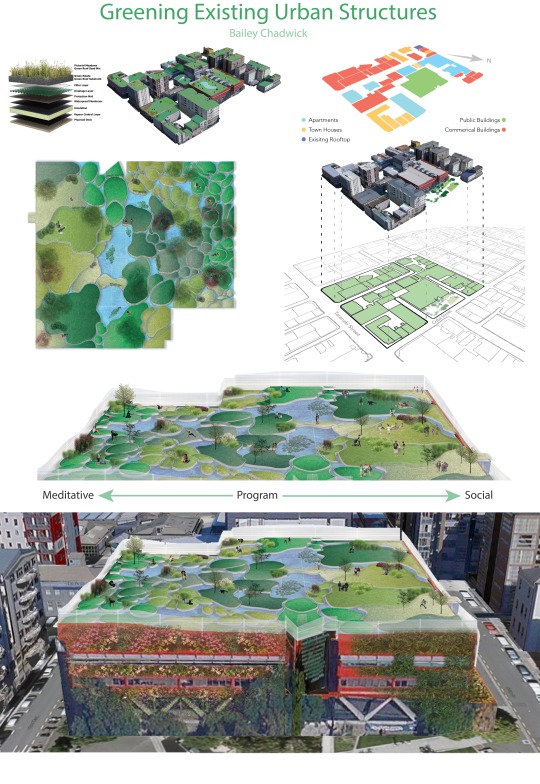Don't wanna be here? Send us removal request.
Text
NZ native wetland plants
Greater Wellington Regional Council
http://www.gw.govt.nz/Common-native-wetland-plants/
Ten common NZ native wetland plants are:
Toetoe
Oioi
Harakeke
Hukihuki
Pūrei
Isolepis
Toetoe upoko-tangata
Swamp kiokio
Raupō
Wīwī
0 notes
Photo







Through these illustrations I explored the spaces in between the building rooftops, I approached these designed with a green masterplan in mind rather than a exclusive rooftop design that would be present on a single structure, which was my final design for my first semester design proposal
0 notes
Text
Design Statement
I have used a biophilic design strategy to create a oasis like urban park that is elevated on a roofscape. It combines my main research topics of urban densification and biophilic design to improve the wellbeing of urban dwellers through the expose to nature. The space is facilitated by an existing structure. My over aching idea is to design a urban roofscape masterplan located the urban suburb or Te Aro but for this sprint design project I have produced a green rooftop structure on top of the Victoria University building. I chose this site because it is a public space and from my research of rooftop architecture I came to the realisation that the air space above a building is owned by that building. So working within a public space building would not limit my design like a private townhouse would because both space function differently. By designing a public space it allowed me to apply the large amount of research we have covered this semesters freely. The green rooftop design design consist of multi use spaces that are open to interpretation to the user for how they may occupy the space, but I have intentionally varied the size of each space to transition from large areas that many people could inhabit, to smaller areas that are more private designed for one or two people. The private spaces bring a greater oasis experience to the design, a place to escape the busyness of city. The private and secluded space is located at the furthest point away from the more social shared space, this was to keep the atmosphere and activity of each space similar to its surround areas.
0 notes















































































