Photo






(via Parti uses simple materials at Hercules Street housing in London)
82 notes
·
View notes
Text
Otto Eisler – Apartment building Údolní Street
1932, Brno (CZ)
via #1






211 notes
·
View notes
Text
Eduard Neuenschwander – Einfamilienhaus Im Binzen
1969, Gockhausen (CH)
via #1, #2
© Heinrich Helfenstein








939 notes
·
View notes
Photo










Assemble - Goldsmiths CCA gallery, London 2018. Photos © Jim Stephenson.
Okumaya devam et
218 notes
·
View notes
Photo










Frida Escobedo - Mar Tirreno housing, Mexico City 2019. Via, 2, photos © Raphael Gamo.
Okumaya devam et
525 notes
·
View notes
Photo









Hermann Kaufmann - LCT One office building, Dornbirn 2011. The structure is a system of prefabricated glue-lam wooden members laced with ribbed concrete for fire separation. There are no screws or mechanical fasteners between materials; precast concrete pins are used to secure the wood members, whose grain is cut at the most dense point and oriented to combat the sheer forces created by the vertical columns. Photos © Norman Radon.
Okumaya devam et
143 notes
·
View notes
Photo








Michele Arnaboldi - Family house, Lumino 2016. Photos © Nicola Roman Walbeck.
Okumaya devam et
488 notes
·
View notes
Note
Hey Archy, happy new year first and foremost! Im kinda in a tight spot, could you please tell me where I could find facade details of something that looks like the tinbeerwah house by the teeland architects. I need it for a school project and besides some immovable brise soleils i cant seem to find something that actually moves. Would be of great help if you could help me where to look. Thanks a lot in advance! Much love!

I couldn’t find any details of the house per se, but the description provided by the architects gives you a general idea: The house is designed as an operable glass pavilion that is wrapped in sliding hardwood screens…
I would search manufacturers of sliding wood screens for their installation details and attach that on the exterior of a glass box.
Below is a VERY simplified diagram of what I understand the wall section could be.

jj-lj said:
My guess would be it’s probably a concealed “barn door “ hardware that’s galvanized steel and extremely durable. Trick is to devise a “hidden” derail.
172 notes
·
View notes
Photo
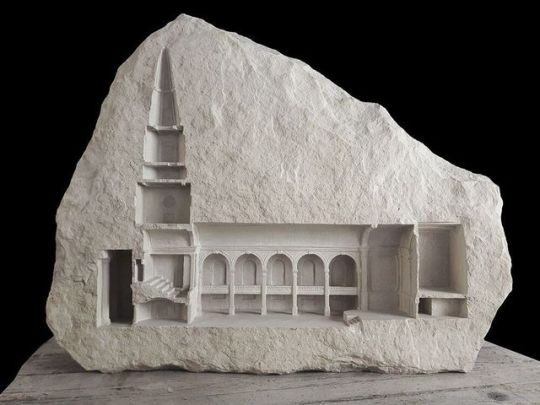
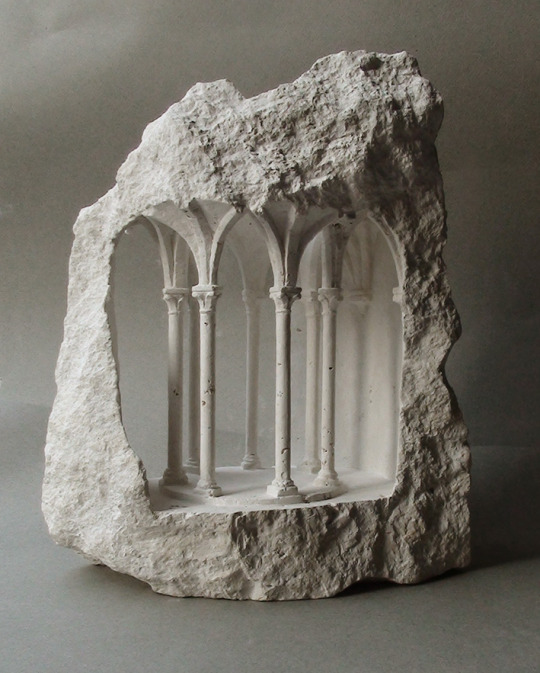


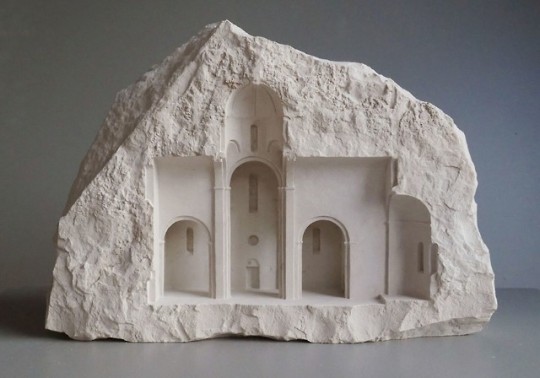
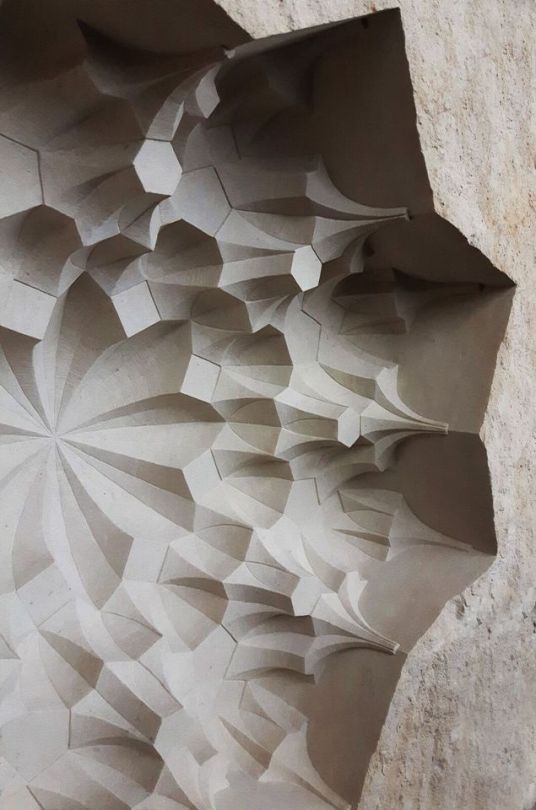
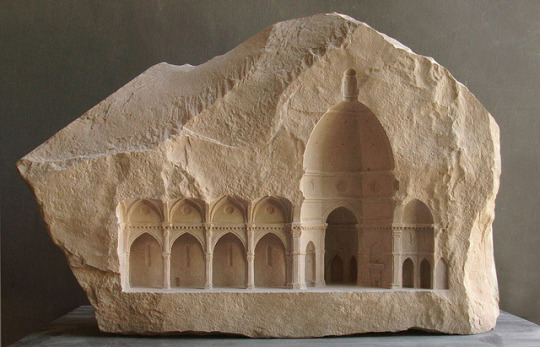



Matthew Simmonds
Copenhagen-based artist Matthew Simmonds carves miniature architectural interiors, angular shapes, and tiny windows filled with symbolic objects, trinkets, and animals. His ghostly white sculptural forms are cut from and presented within raw stone, which allows for a striking contrast between his designs and the medium’s natural surface.
24K notes
·
View notes
Photo










Good wood - the beautifully put together ‘Llano Retreat’ by the Llano river in Texas. High ceilings accentuate the vast space and give a super cool and airy feel to the place. Paired with striking features like the mezzanine staircase, it’s a little slice of Texan heaven. By the Michael Hsu Office of Architecture.
2K notes
·
View notes
Photo








Izquierdo Lehmann - Family house, Loteo Lomas de La Dehesa, 2004. Photos © Carlos Eguiguren.
Okumaya devam et
268 notes
·
View notes
Photo







montauk house ~ desai chia | photos © paul warchol
635 notes
·
View notes
Photo

Modern lake house by Carlton Architecture#mid century, #architecture, #MCM, #modern, #design, #modernism
13 notes
·
View notes
Photo

Richard Neutra The Troxell Residence#mid century, #architecture, #MCM, #modern, #design, #modernism
36 notes
·
View notes
Photo

Post and beam remodel in Portland#mid century, #architecture, #MCM, #modern, #design, #modernism
110 notes
·
View notes














