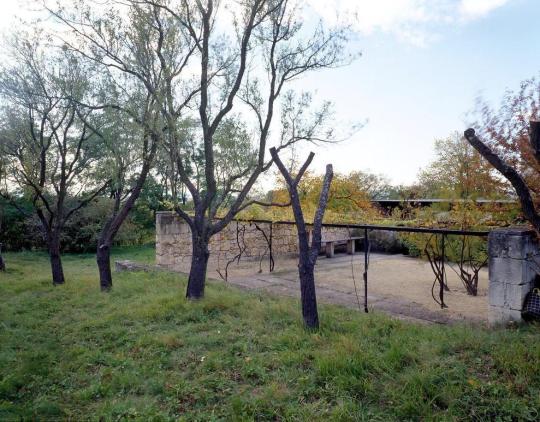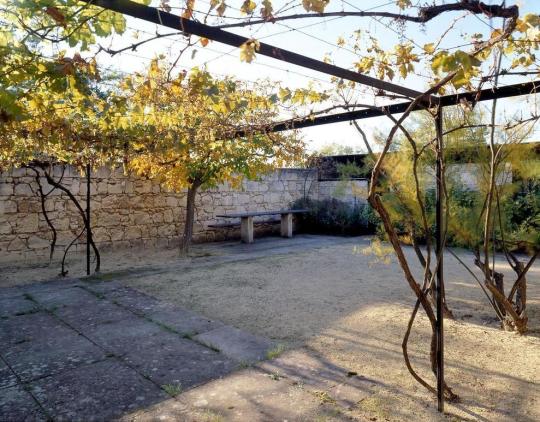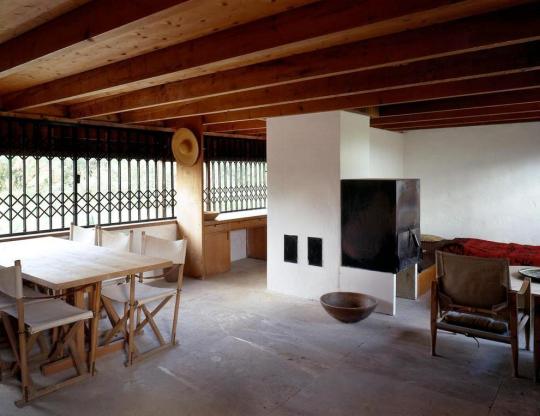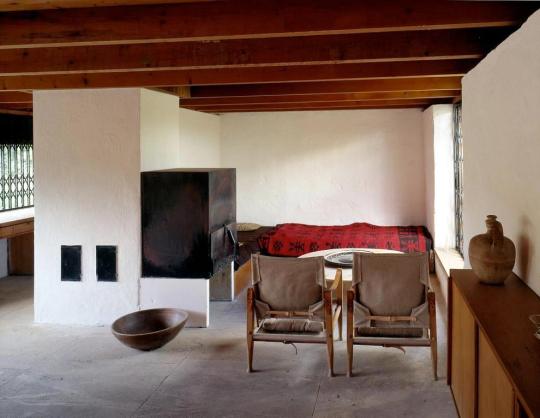... nuove idee, materiali, decorazioni, spazi innovativi per nuove prassi dell'abitare contemporaneo
Don't wanna be here? Send us removal request.
Photo

SMM (presso Basilica di Santa Maria Maggiore) https://www.instagram.com/p/Br2SsmmH65B/?utm_source=ig_tumblr_share&igshid=7krtvcwao0kn
0 notes
Photo

presso Piazza San Giovanni https://www.instagram.com/p/Br2SjT5nM6w/?utm_source=ig_tumblr_share&igshid=oj063w9mj4ud
0 notes
Photo
Tutto basso, tutto dentro e fuori: un tutt'uno tra lo spazio esterno e quello interno.










Roland Rainer - Summer house, St. Margarethen 1957. Photos © Margherita Spiluttini.
1K notes
·
View notes
Photo









Una piccola casetta nelle valli del Natisone, minime esigenze enormi sensazioni, una casa pensatoio immersa nella natura.
2 notes
·
View notes
Photo
Cucina in “linea”





La Carmina by RÄS Studio is this week’s most appreciated project of the week on Facebook, have a look: http://bit.ly/2e5jRg6
65 notes
·
View notes
Photo
Piastrelle Porcellanosa sempre incredibili.




Ramon Esteve designed for Porcelanosa a 900sq m exhibition displaying the wide range of materials and complements of the brand: http://bit.ly/1VIj9VL
86 notes
·
View notes
Photo
Tra la tradizione e la contemporaneità.









Buchner Bründler - Chienbergreben house, Gelterkinden 2012. Via, 2, photos © Ruedi Walti.
525 notes
·
View notes
Link
0 notes
Photo
La scala di pelle dura.

#WhiteWednesday #architecture #interiordesign
52 notes
·
View notes
Photo
Ceramiche murali.

Essential and refined, the three-dimensional #ceramic wall #tiles is are in perfect harmony with the clean geometric lines and the softness of the relief.
3D WALL DESIGN LINE by #AtlasConcorde
Find more on Archiproducts.com #archiproducts #design #interiors #wall #3dwall
18 notes
·
View notes
Photo
Tessuto volumetrico.




Le Forum, Saint-Louis | Manuelle Gautrand Architect See the full project at: http://bit.ly/1RO53vW
38 notes
·
View notes
Photo
Continuità materica tra verticale ed orizzontale...

PF Single Family House (Pergine Valsugana, Trento, Italy ) - Burnazzi Feltrin Architects
180 notes
·
View notes
Photo
Dal Salone del Mobile 2016; lavabo e top.

Moab80 present its new collections at #SaloneDelMobile. Find it at Hall 24 Booth D11. http://bit.ly/1V8ZbmJ
23 notes
·
View notes
Photo
La stanza delle docce... quasi un monumento.

A unique experience of relaxation with the new shower and hammam NONSOLODOCCIA by Glass 1989 - http://bit.ly/1MgDv5r
Don’t miss it from April 12th to 17th at the #SalonedelMobile in Hall 24/ Stand E 02-06
31 notes
·
View notes
Photo
Divisori, filtri spaziali.

frammento cobogo
100% made in Italy design monica freitas geronimi
Redesign of the modular elements of the brazilian architecture of the 50’s. Sectional blocks for indoor and outdoor space made of eco-friendly paintable ceramic chalk. You can create unique dividing walls, assembling them in many different ways in order to get beautiful lights and shadows effects.
16 notes
·
View notes
Photo
Indimenticabile Mies.

Mies van der Rohe’s gas station on Nun’s Island outside of Montreal was part of a grand vision for a much larger development. Originally built in 1966, the gas station was designed to be a prototypical gas station and included space for car service, sales and gas pumping. Over the years the station changed hands and was modified and even became a car wash at one point until it ceased commercial operation in 2008 and the city of Montreal listed it as a heritage building in 2009. At this point, the city decided to make it an activity center for youths and seniors and FABG was tasked with the renovation and conversion.
139 notes
·
View notes
Photo
Rivisitazione del principio insediativo della casa romana?










294. Ryue Nishizawa /// Weekend House /// Usui-gun, Gunma, Japan /// 1997
OfHouses presents “Pritzkers’ First Houses”: In 2010 the Pritzker Prize was awarded to both Kazuyo Sejima and Ryue Nishizawa. What is peculiar in their case is that they still maintain individual offices, besides being equal partners in SANAA: RN: In 1995 I tried to quit working in the Sejima office, and establish my own office… KS: But I did not want him to leave (laughter). So I proposed to start a collaborating office together as well as the new Nishizawa office. RN: I thought about it a little, but in the end I accepted. So we started SANAA in the summer of 1995, and I established my own office in 1997. Nishizawa’s first commission that he carried out on his own was a little weekend house in an isolated mountainous area near Tokyo. The house needed to be completely closed down because of security reasons, but with the possibility of temporary opening it up to the surroundings. Three light courts were inserted in the simple volume of the house; full height doors negotiate the degree of their openness to the outside. An ever changing interior atmosphere is created with very simple means. (Photos: © Hiso Suzuki, Erhard Pfeiffer. Source: Detail 02/1999; El Croquis 99/2000; architecturaldigest.com.)
470 notes
·
View notes