" As an Architect, you design for the present with an awareness of the past for a future which is essentiailly unknown " - Norman Foster
Don't wanna be here? Send us removal request.
Link
Urban Design Life
The biggest wave of urbanization, or a movement back to the cities and the resulting urban gentrification. The factors behind urban environments is to have to encourage availability of jobs, a great and better cost of living through the city where everything is a minute away, and a general preference for a more minimalistic, yet cosmopolitan way of life that suburbs and villages don’t offer which is a great inspiration for the Emporium Building and a good challenge to design and bring life to cities.
0 notes
Photo

Emporium Site Drawing Analysis - Finding that this site has a great historical value to Port Elizabeth and its Communities and looking forward to seeing value come alive...
As seen above .. measuring up and getting those basic (most important) dims to starting the design as well as traffic flow, possible walk ways, parking, sun rising, sunsets and flooding.
0 notes
Photo

DESIGN PROJECT 4 _____“ AN ANTIQUE EMPORIUM “
AN URBAN LARGE SPACE PUBLIC SOCIAL/COMMERCIAL BUILDING
This design project no.4 for the year of 2020 requires to design an Antique Emporium with a new building housing as Principle tenant which acts as a major part of the Antique Dealer’s business and collection
The site area for this Urban Emporium Design Project is located at the West Bank of Lower Valley Rd, Baakens Valley which is an ideal place to create activities which will encourage that the Emporium grows a reputation as a delightful and intriguing specialist venue enhanced by experiential shopping, socializing, collaborations and interaction.
So keen to start designing spaces for Collecting, Caring, Selling, Enjoying !
0 notes
Photo


PLAYHOUSE THEATRE 3D DESIGN
0 notes
Link
Frank Lloyd Wright an architect and writer, known as a freely creative master of American architecture whom became famous as the creator and expounder of “organic architectures”—his phrase indicating buildings that harmonize with their inhabitants and their environment.
The boldness and fertility of his invention and his command of space are probably his greatest achievements which are so inspiring to rethink bold and out of the box, out of your comfort zone and express yourself better through architectural designs.
One inspiring man with such great designs and a achievements.
0 notes
Photo
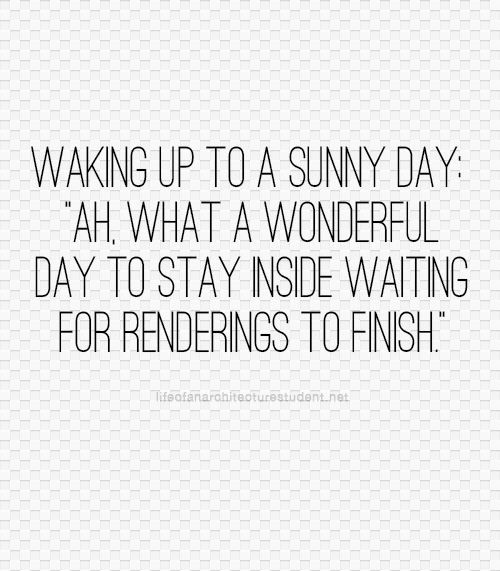
Remaining time : 12 hours
“every day is a work day”
could've would've should've taken a nap but WAITING ON RENDERINSSSS IS ALL I CAN THINK ABOUT.....
0 notes
Photo



Final Floor Plan Posters - designed for The PlayHouse Theatre design Project...
So much fun and so happy about the outcome!!
#THEATREDESIGN
What do you think?
0 notes
Text

A Site Plan done including the maped out location of The Playhouse Theatre..
A Sketched out 3D view included onto the plan of the inspired exterior of the building as seen above.. Very interesting and satisfying seeing the outcome and 3D view design alongside the surrounding buildings. The Final will look amazing!!
Can't wait to show it off... #ARCHITECTURE#DESIGN
I'm loving it, do you?
0 notes
Text

Update on The Playhouse Theatre Design...
Doing a site analysis and looking at the location as seen above in the final site analysis layout poster.. The site is located in Humrail, Port Elizabeth..
Humrail is close to the beaches of Port Elizabeth with homes that are worth well into the double digit millions because of the incredible views it offer over Algoa Bay showing off the beachfront, close to a golf courses and downtown shopping centre's which is an advantage to show off my Amazing Theatre Design looking over the beachfront..
0 notes
Text

The Playhouse Theatre Design Project
Completed a Final layout of 3 precedence studies on a Theatre, Auditorium and Exhibition centre as it has given me a lot more information about Theatre design than I knew and expected to know, quite interesting.. It had shown me a bit more of a structural aspect too, working with glass, heights, and airy spaces which will promote all views from the surroundings.
Next will be looking at more of the site, and how I'll incorporate my precedence and ideas to it showing of the exterior yet interior showing off the views of the beautiful city of pe..
0 notes
Photo

A Theatre Design Project for Design Module
“THE PLAYHOUSE MUST GO ON ARCHITECTURE FOR PERFORMANCE”
Looking at the brief for this theatre design project, it requires in-depth investigation of theatre and playhouse as it is our first theatre design, as we need to investigate appropriate spatial planning and the complexity of the structural implications.
Looking at a Precedence study i found at first, The Guangzhou Opera House in London, a more depth and 3d design section to understand the structural aspects, i got inspired with its exterior and the curvilinear elements of it focusing on glass, steel and concrete finishes for exterior and more of a soft atmosphere as you enter the interior...there are many more inspiring aspects of this Opera House as its known for its fantastic plays and drama scenes.
0 notes
Text



A Final Submission for the Ceaserstone 2020 Design competition.. Introducing a Collier Jetty, Fish Quay..
Fun and exciting design incorporating a ship and looking at SA history at the V&A Waterfront!!
#v&a#design#architecture#finalhandin#nelsonmandelauniversity#classof2020#competition#2020#fundesign#history
1 note
·
View note
Text

Starting my First Ceaserstone 2020 Competition project located at the V&A Waterfront in Cape Town..
Doing research on the location and its history, I've gain inspiration from the first ships arrival of Jan Van Riebeecks in Cape Town in regards to looking to improve natural anchorage of trade and celebrating the cities history and focusing on breaking the chain of colonization by establishing local means of opportunity for citizens..
Amazing sketches were done above on the structure of mast sailing ships as seen as well as a deconstruction of the ships skeleton structures and trying to incorporate it into my Ceaserstone Design..
A lot of inspiring stories of South Africa looking at "the city of hope" as quoted by Jan Van Riebeeck himself!!
1 note
·
View note
Photo

Reminiscing the brewery site visit with the design class of 2020..looking and seeing that life was as easy as jumping and squeezing into car filled up with friends and currently in the new world era of Covid-19, one needs to rethink every step before having contact with friends.
0 notes
Photo
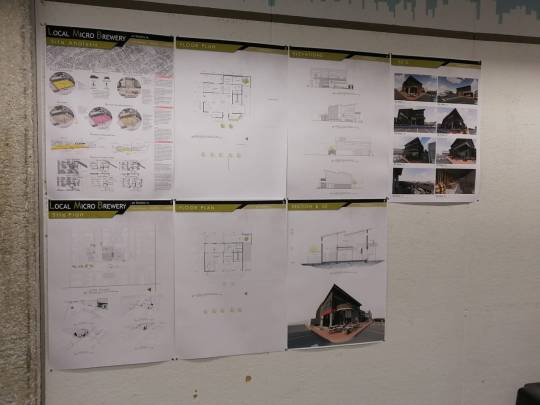
PIN UP DAY _ Final Local Micro brewery hand in _
It is 06.45 am and the sun is out _ Project 1 done and dusted and i cant stop thinking about my soft bed right now and warm sheets.
Its home time x check you laters
#done#excitedtosleep#classof2020#localbrewery#microbrewery#finalhandin#pinup#architecture#interiordesign#schoolofarchitecture#nelsonmandelauniversity
1 note
·
View note
Photo
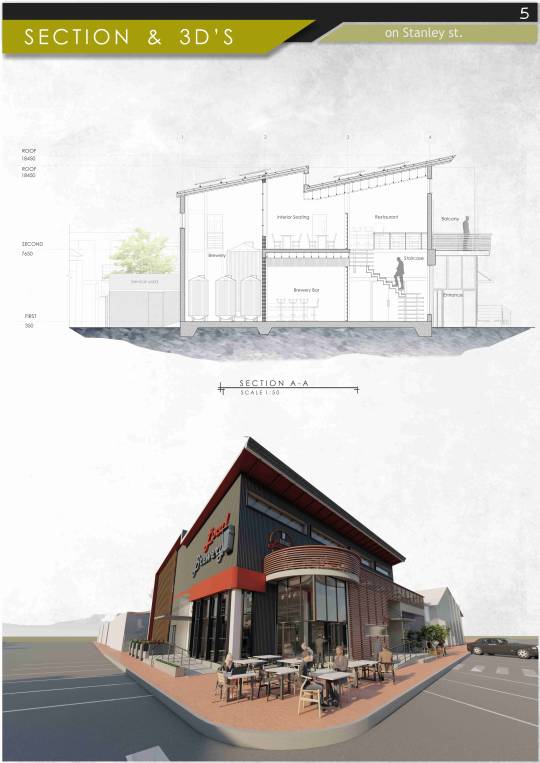
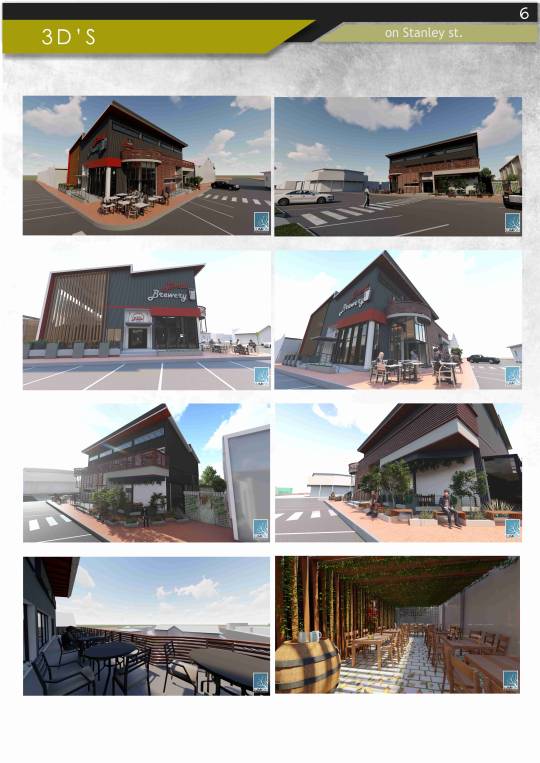
FINALLY! its completed .. LOCAL MICRO BREWERY
Having to finish or complete a project, last few hours left and so many new an amazing ideas are coming to mind to add or change on your design, what exactly do you think you should do ? move on an forget or add in those ideas as much as you can ...??
Above is the final design for my Local Micro Brewery Project as well as a real good detailed section i enjoyed drawing up..
#finaldesign#microbrewery#local#localfood#wantabeer#detailing#architecture#technology#nelsonmandelauniversity#interiordesign#schoolofarchitecture#classof2020#first semester
2 notes
·
View notes
Photo
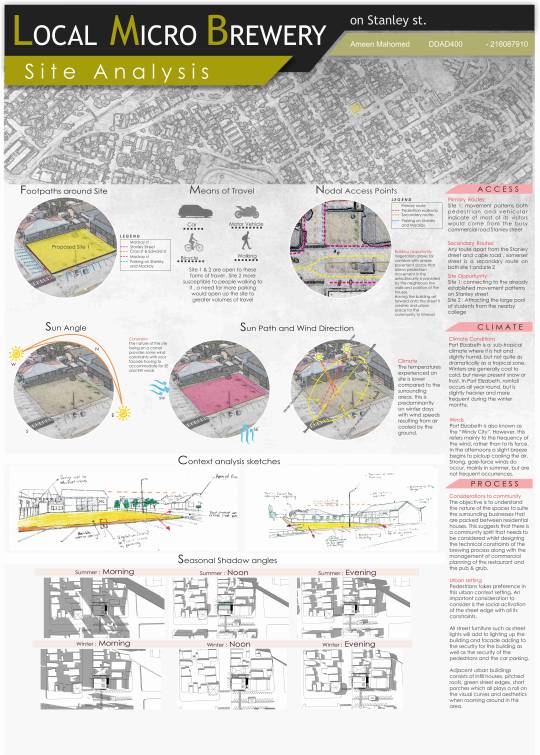
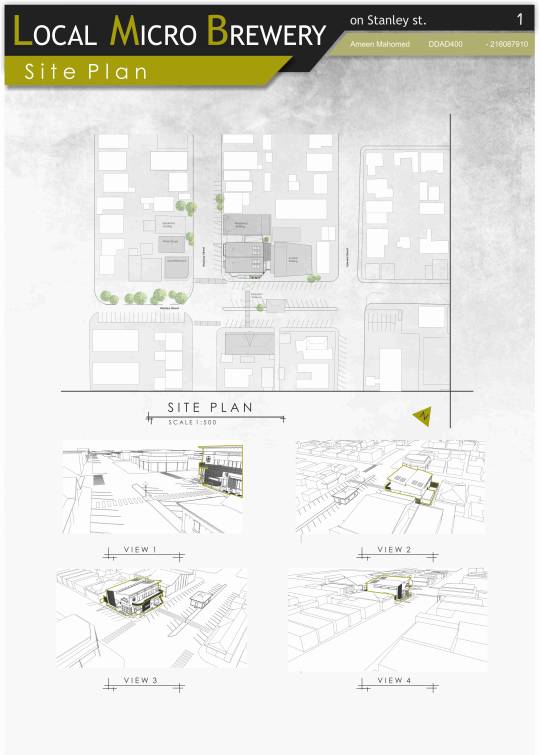
Complete Local Micro Brewery Site Analysis and Site Plan Poster!
Pretty drained at this point already but pushing everything into the last few hours before pin up time! But Definitely a proud moment to having to complete my first project for 2020 1st Semester..
1 note
·
View note