Don't wanna be here? Send us removal request.
Text
Noosa Hinterland Pavilion Home

A Pavilion Style House in the Noosa Hinterland by Teeland Architects - Modern container architecture, eco-friendly tiny house, minimalist living, corrugated iron exterior, sustainable design. Follow Ceramic City on Tumblr Source: https://soudasouda.tumblr.com/post/749497384723251200/a-pavilion-style-house-in-the-noosa-hinterland-by
18 notes
·
View notes
Photo

A modern brick building with a glass rooftop addition is shown, partially obscured by a black fence and greenery; a blurred figure walks past the fence. Find more inspiration at tenniswood.co.uk
24 notes
·
View notes
Photo

Museu de Arte Contemporânea | Oscar Niemeyer Location: Niterói, Rio de Janeiro (Photo by Marcelo Nacinovic)
260 notes
·
View notes
Text

Heartwood is a minimalist home located in London, United Kingdom, designed by Knox Bhavan. The project’s most telling detail emerges not in its grand gestures but in its quiet restraint. Where many renovation projects trumpet their modernity through jarring contrasts, Knox Bhavan has chosen a different path, one that recalls the tradition of Japanese sashimono joinery, where the beauty lies in the precision of connections rather than the showiness of display.
91 notes
·
View notes
Photo

Emma House by HW Studio — Thisispaper → https://www.thisispaper.com/mag/emma-house-hw-studio
55 notes
·
View notes
Photo

(via Studio LADO, holiday home in Portugal | Abitare)
53 notes
·
View notes
Text
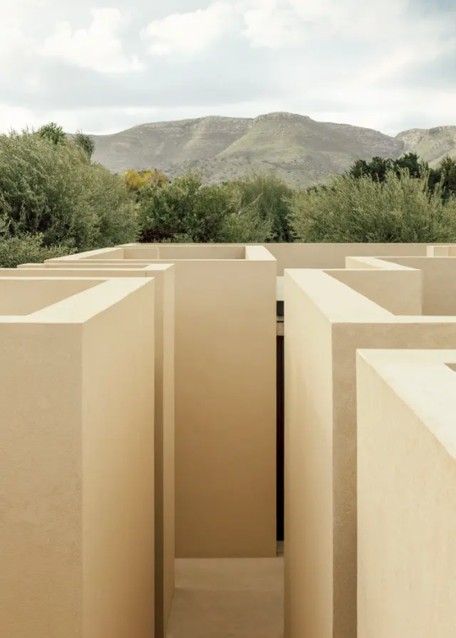
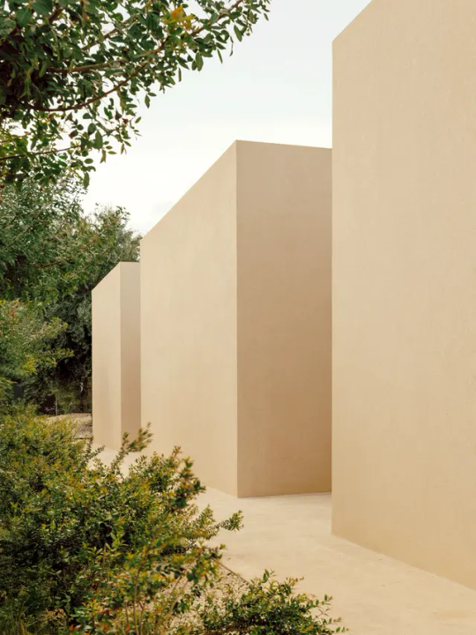
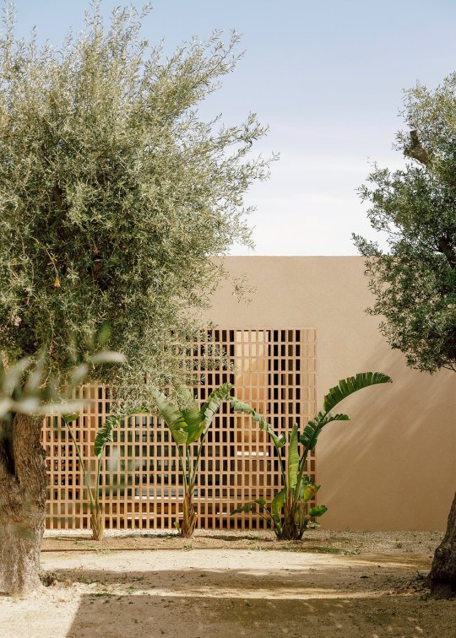
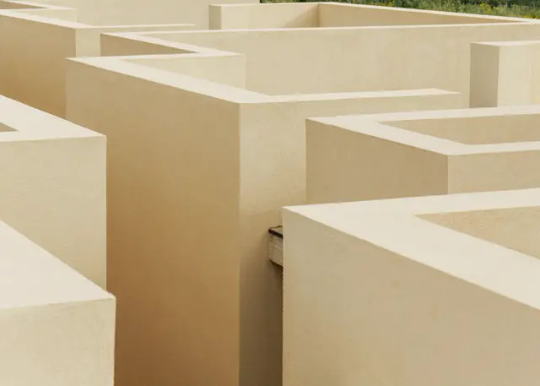
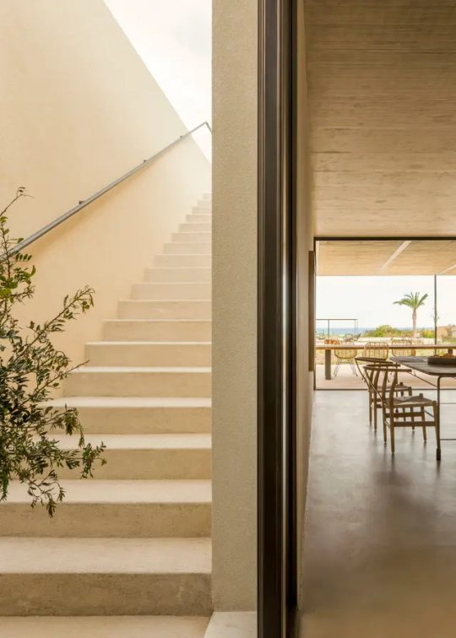
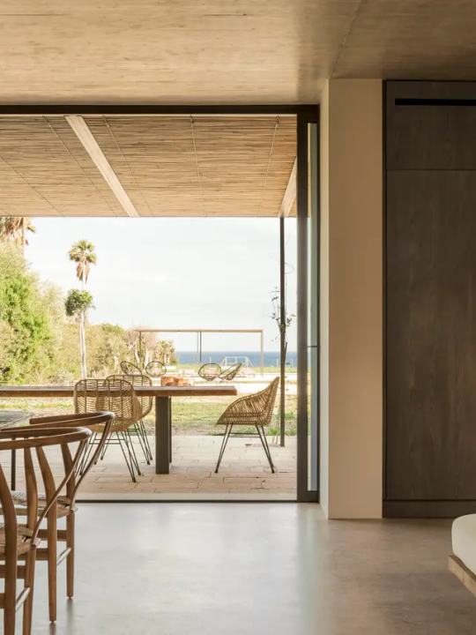
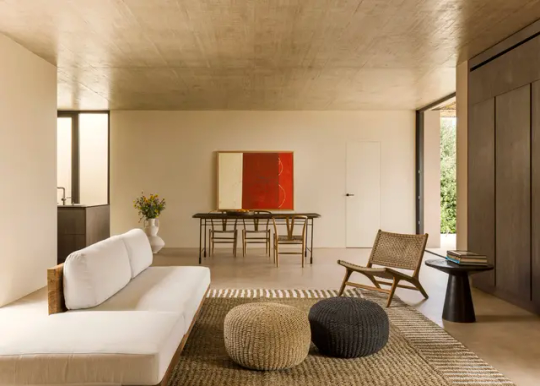
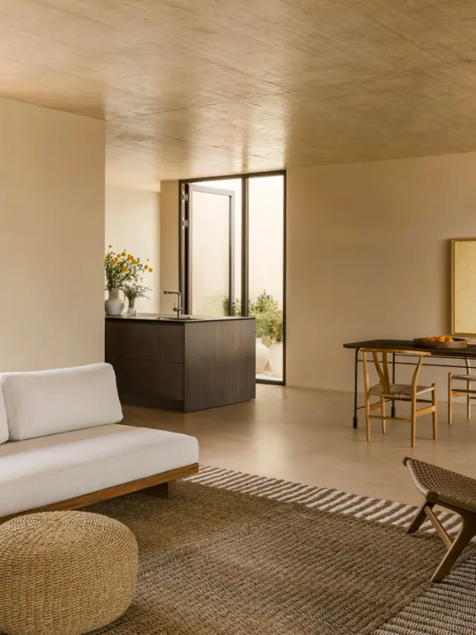
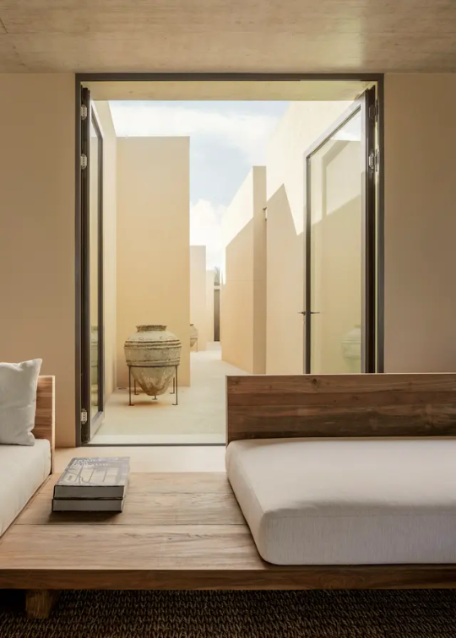
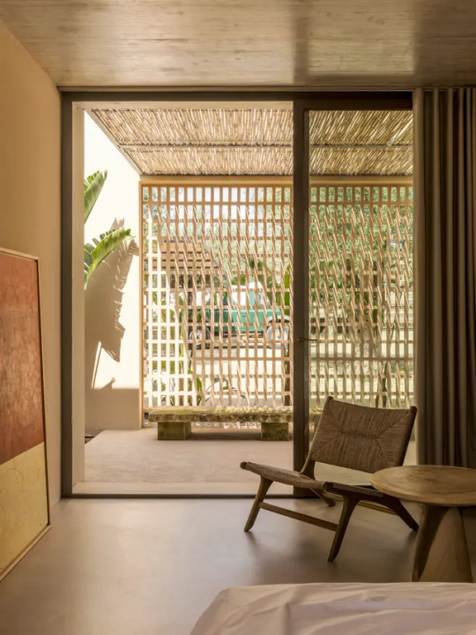
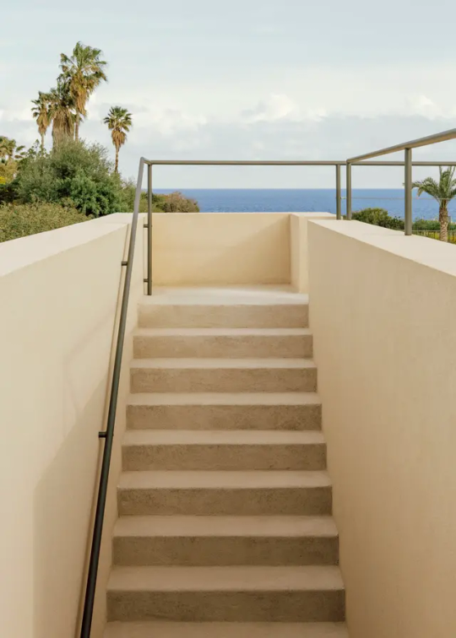
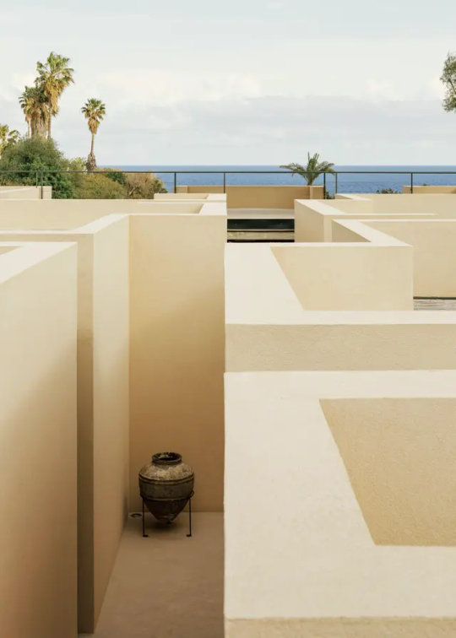
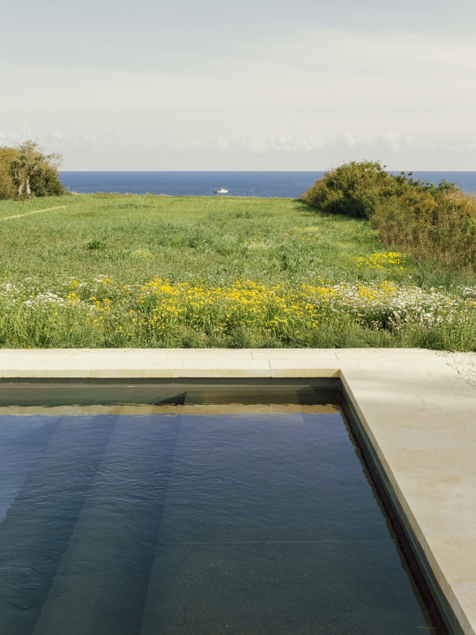
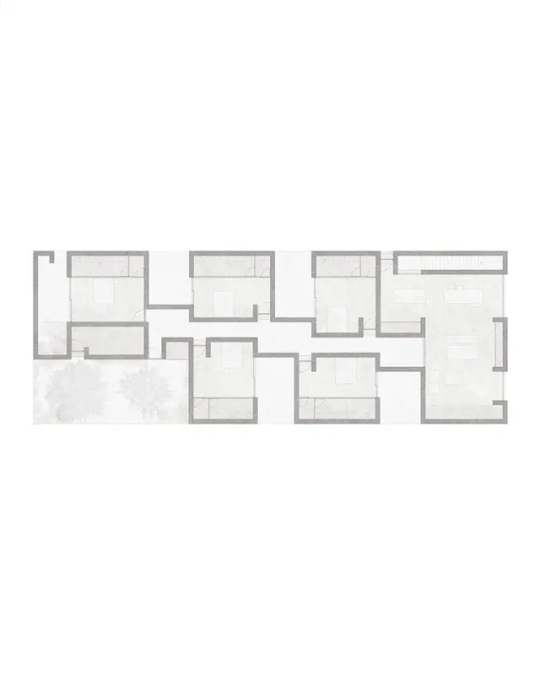
Patio House, Avola, Province of Syracuse, Sicily, Italy,
SOLUM Studio
195 notes
·
View notes









