#no fireplace and no tv visual comfort lighting
Explore tagged Tumblr posts
Note
Last question for now (apologies!)
What are the personal like… styles/ vibes of their homes? Or like, how would they decorate the inside of it? Or would they at all?
(me personally, if I just won the Hunger games, the first thing I'm doing is an AD Open Door Victor's Village edition lmao)
(( Author's Note : Don't be sorry, I love questions like these! It helps me attach visuals to characters which is really fun. For this, I pulled some Pinterest pics and did some light research on the districts, but also feel free to interpret/imagine what you feel is right!!))
Jin
I picture that the Victor homes vary depending on their district, which would make sense considering the districts are in different landscapes so not all homes can be built the same
For District One, I picture little mansions with lots of glass walls for natural light. This district is apparently in the center of the U.S. (Wyoming, Idaho, Utah) so I can see some natural materials, sun roof windows, low and wide mid-century modern houses
I think stylistically, Jin would decorate his home with lots of white and browns, a colorful rug or accent furniture here and there, but he doesn't overdo it in fear of being tacky
fireplace is probably boarded up for um, obvious reasons (war flash backs lol)
I think his favorite part of his home is the kitchen. In the games, starvation was especially tough on him, so now I think he seeks comfort in food. I can see him taking cooking classes or hiring a personal chef, maybe even throwing dinner parties.
If you were to move in with him, I think he'd be okay with you changing whatever you wanted, as long as he gets to keep all his fancy kitchen appliances
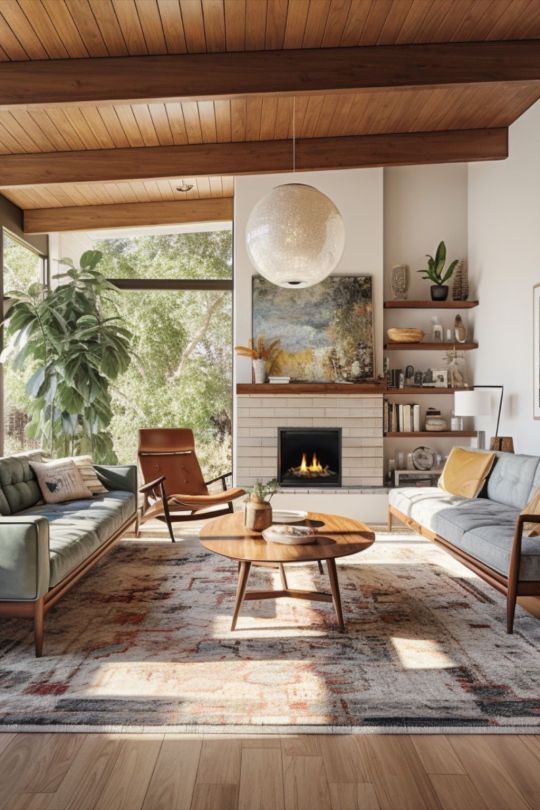
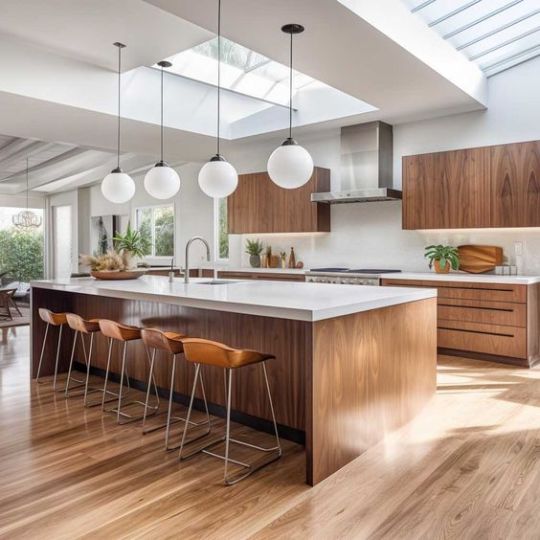
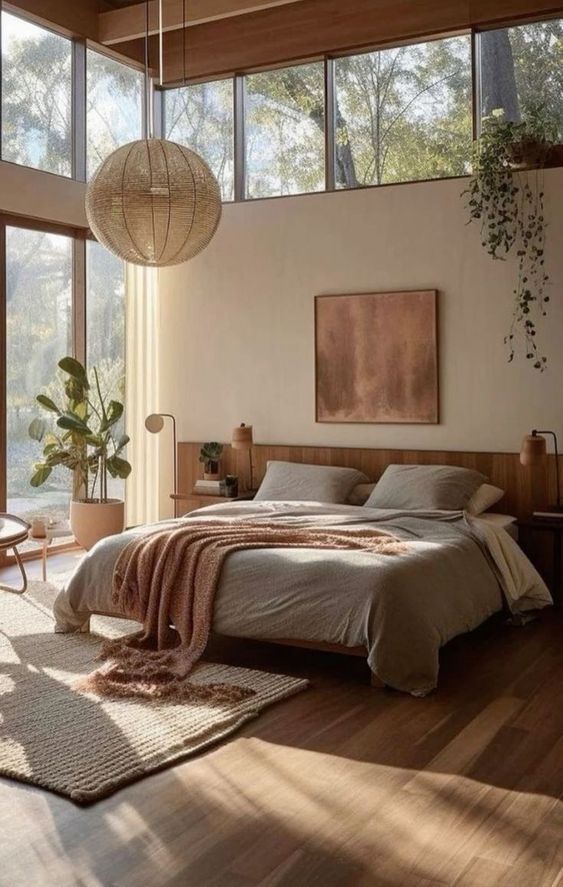
Namjoon
I dont think he'd care a lot about the style of his home, I also see him rarely being there since he has so much work to do in the capitol
District Three is apparently in the midwest, and there's lots of factories that make high end technology for the capitol
Therefore, I think the victor homes there would be simple, modern/industrial condo-style homes? Lots of grays and blacks with granite accents.
I don't think Namjoon would go out of his way to purchase furniture or decor, just accepting the furnishings it already came with. He's not a sentimental guy and a part of him is always aware that his home is technically the capitol's property, not his.
I think a cool highlight of his home would be the technology. Like his tv is just a hologram or there's just some cool tech that locks all the doors and turns on the lights on at once. other disctrict victors don't even get that, it's just district three since they rule technology
If you were to move in, Namjoon would gladly welcome any change in decor, letting you know that he never saw the point before you
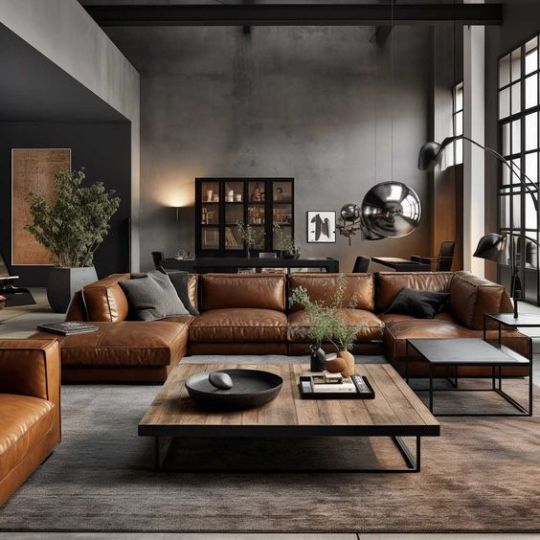
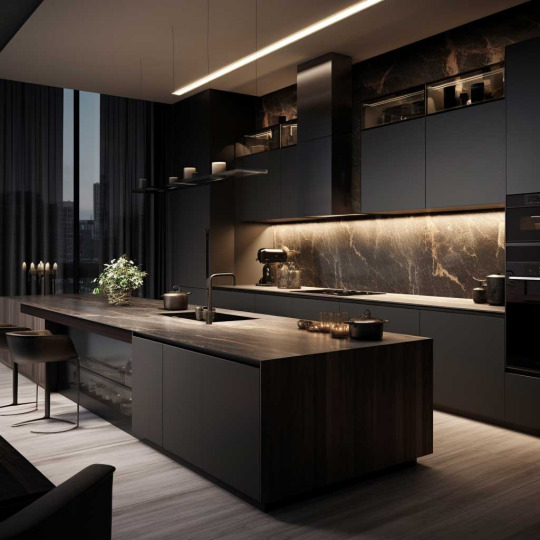

Jimin
So I personally feel like District Four would make more sense in a tropical place like Florida or something, therefore I feel like there would be a "jungle/beachouse" vibe to the victor homes here
Victors row would be in a vegetated area of four, not too far from the water. I don't see the capitol wanting to have victors living right on the coast since that's most likely reserved for shipments, boating, fishing and yeah....the water is probably heavily monitered in case people get ideas...
Jimin more or less kept everything the same, though he did let his desinger team go crazy with the jungle concept
I can see Jimin liking the color green and also taking care of plants, since he's pretty lonely back at Four it gives him a little sense of innocent purpose
Again, he's def more at the Capitol than here tho, often times this feels more like a vacation home
All the guest rooms get used as extra storage for all the gifts he received from capitol women. hopes to one day fill them with kids tho :(
If you were to move in, Jimin would be estatic and gladly join in any renovation plans. He'd want to be included in the choices, pick the wrong wallpaper even and he'd be pissy about it lol
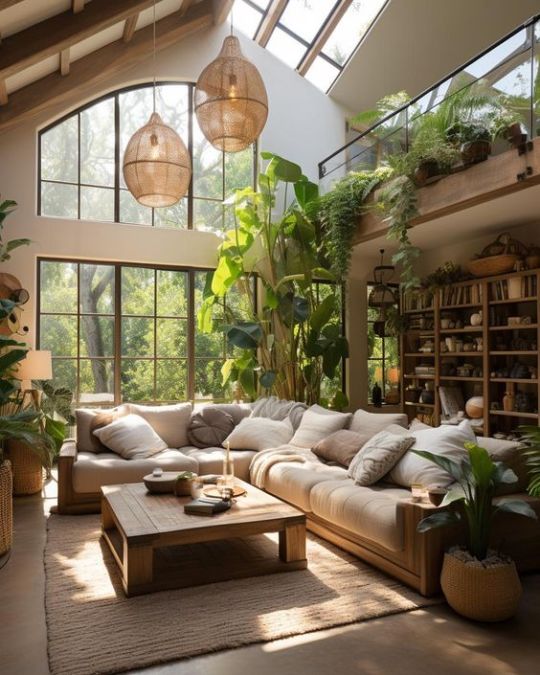
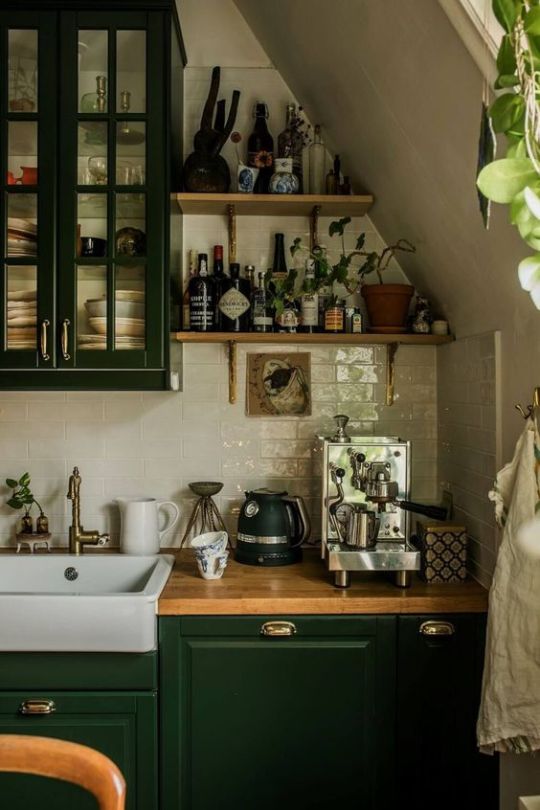
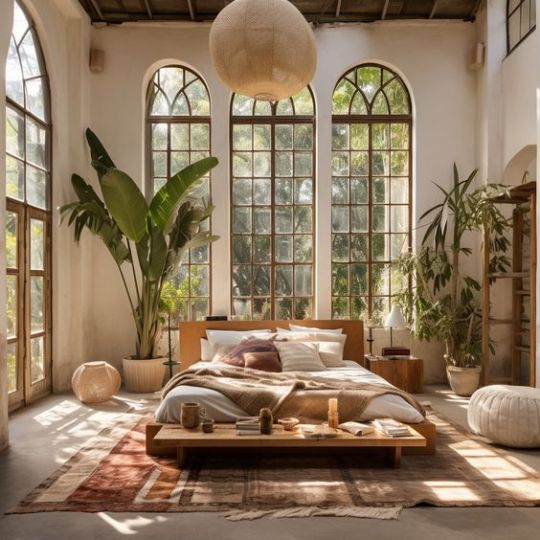
Hoseok
District Eight is full of factories and textiles, so I see victor's homes being industrial condos with brick walls, exposed pipes and wooden beams
Hoseok will try to decorate and make it feel cozy, just for the sake of his siblings though
I feel like he probably gave his siblings the bigger rooms and took one of the smallest in the home
Anything his little brothers or sisters want, it's theirs no question asked
I can see him becoming a little home maker honestly. He wakes his siblings up in the morning, makes them breakfast, sends them to school, then comes back home and cleans their rooms / common spaces, does some grocery shopping, laundry ect. ect.
It's very cute and mother hen of him but he really just can't handle freetime bc then his mind wonders to dark places...
so he throws himself into caring for his siblings
If you were to move in with him, he'd welcome you and any changes you might want to have on the common spaces, but obvi is protective of his siblings' stuff.
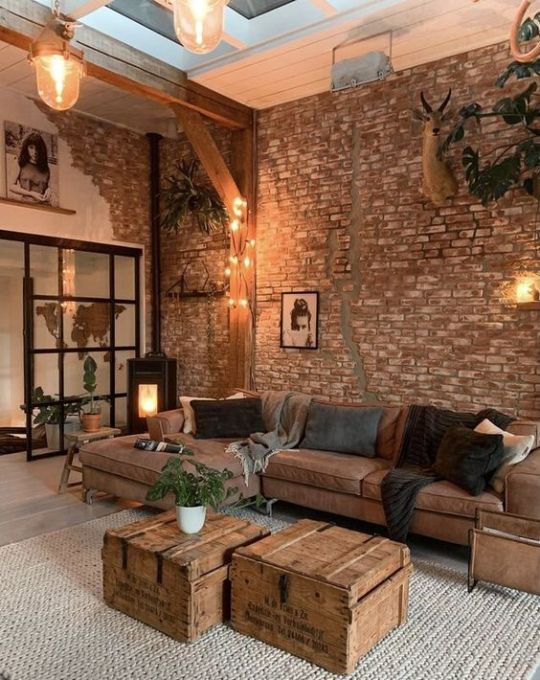
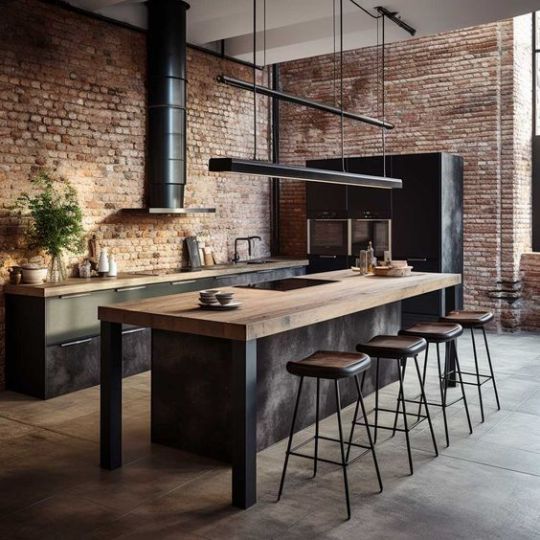
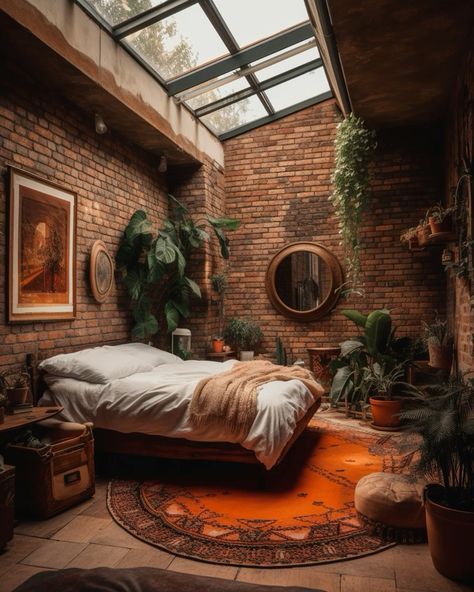
Yoongi
Six is said to be highly populated and overly dense, borderline too many people live here. I picture it as a city too, transportation being their main hub so there's probably even a subway system
Therefore I think the captitol would make a victor buidling or something. District Six doesnt have many victors and the place is already so dense, I think a good solution would be to make one big high rise of apartments where all the living victors have their own units
Yoongi probably threw away everything in the apartment
I can see him having some chairs and a single bed. prob doesn't even have a tv bc keeps breaking them in rage every time the capitol makes an "announcement" lol
Fridge is also always empty. Boy can go days without eating so it doesn't even occur to him to have groceries on hand
Pics below are what the place should look like, before he fucked it up
If you were to move in, good luck on even hanging up a single picture. Give it a week before Yoongi flies into another rage and rips everything to shreds.

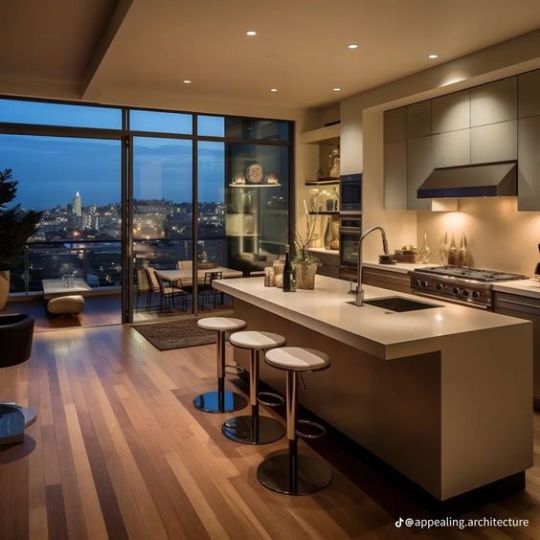
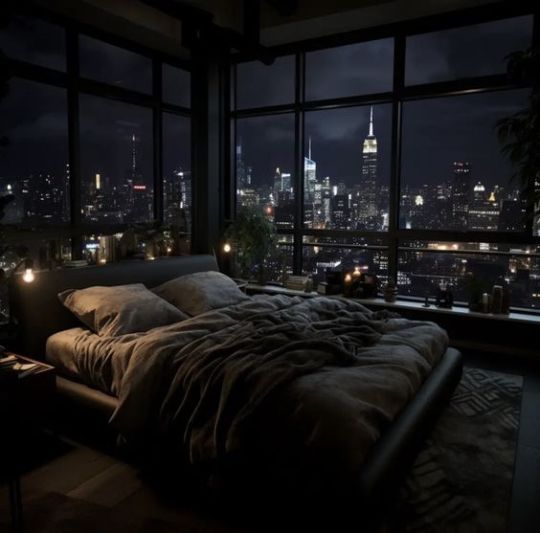
Taehyung
I think District Eleven victor homes would be like large, farmhouses on hills away from the rest of the town
I picture feilds upon feilds in this district, since it's all about farming so it's probably very big in terms of land
I also don't think the capitol had many of these houses made, correctly assumming that Eleven wouldn't have many victors
I think Taehyung actually loves his home, quite liking the simplicity and size of it
I can see him starting a little garden in the back yard, or even getting some chickens to keep him busy
He probably would read to his mother too, he most likely set her up in the master bedroom and waits on her hand and foot
If you were to move in, he wouldn't mind little changes here and there. But at his core, he is a minimalist and would rather you not clutter up his space. Don't you two (three including his mom lol) have everything you need already? There's no shame in the simple life.
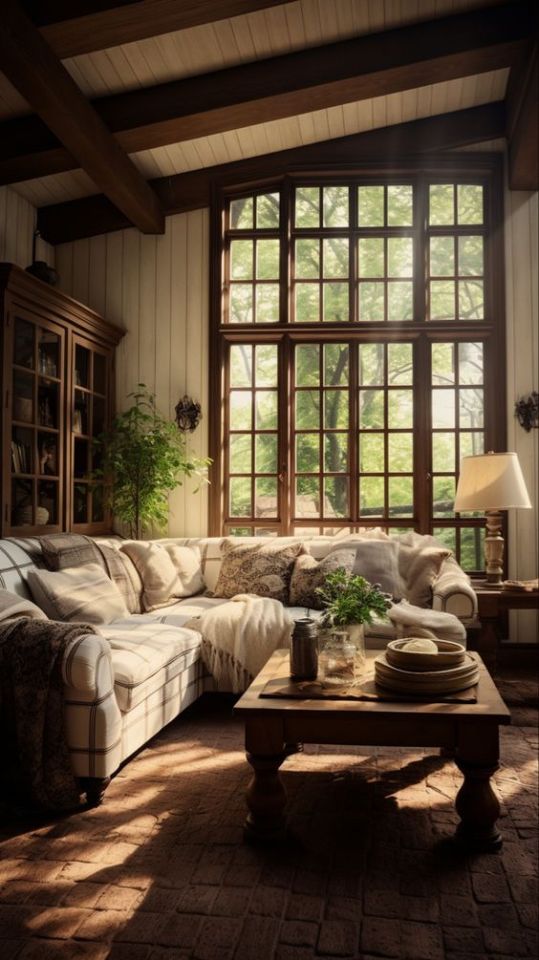
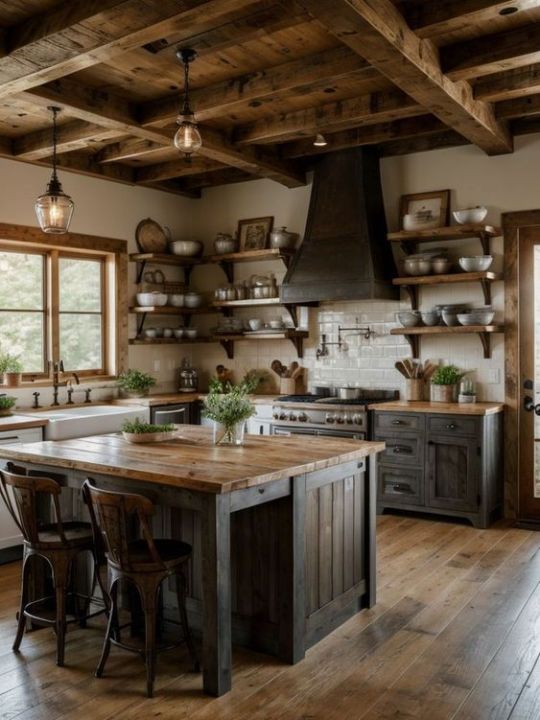
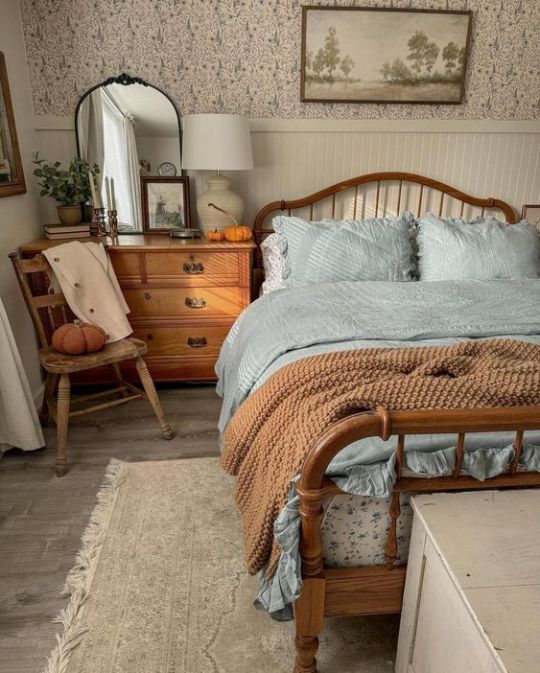
Jungkook
District Two is up in the mountains! Very cold and harsh winters, thin air but I'd imagine its very beautiful
The homes here are built in luxury cabin style at the base of the mountains. District Two also has the most victors, so I imagine their victors' village is quite the neighborhood
Jungkook is fond of the views he gets from his home. I think he'd like hiking too so he enjoys the proximity to nature
As for the interior, Jungkook doesn't really care. I know, most of the victors on this list don't care but like, kill 23ish kids in a game and ig it puts things into perspective lol
Like Yoongi, all he really needed was a good bed and he'd be okay. I don't think he got rid of the furniture the capitol provided, but he doesn't have an opinion on it either
If you were to move in, Jungkok would just hand you the cash to buy whatever decor you want, just as long as it's not "too girly"
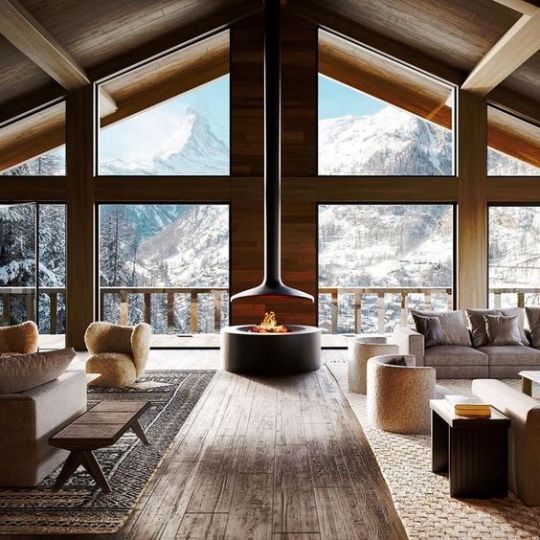
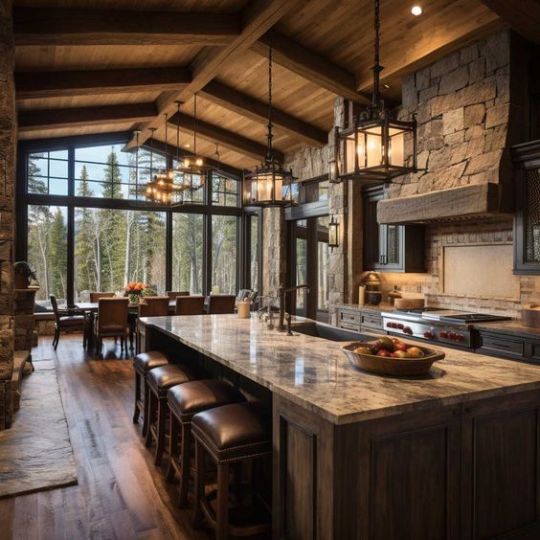
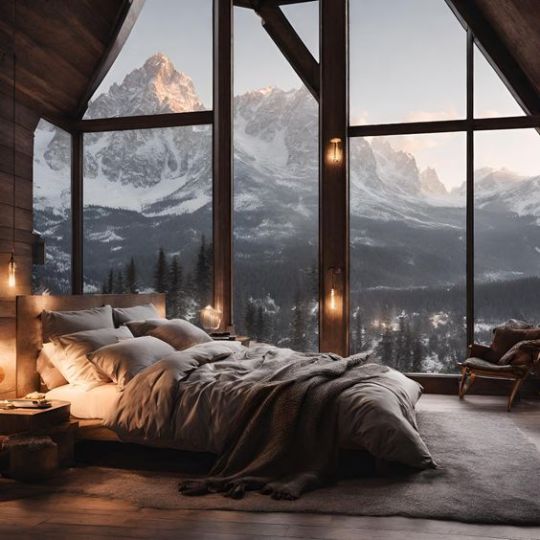
26 notes
·
View notes
Text
Love is leaving a light on for the other late at night when the day has taken longer than expected
Love is making favorite foods, no matter how unhealthy to help make some part of the day enjoyable
Love is freshly brewed tea and blankets when it's rained and it has done nothing but dampen several hard hours
Love is helping to put a jacket on, tying shoes and packing there bags so they can feel confident leaving the house
Love is turning off the TV and putting on the fireplace, letting silence replace the senseless noise and the warmth break the cold depression of pain
Love is sitting at there side when they can't speak, questions can wait, its your hand they need to hold until they feel stable again.
Love is surprising them with the little things in life just so they can be reminded of what they love again
Love is holding your tounge because you've been through enough already to let an argument crack your resolve, showing maturity by not shouting and listening to them not just saying your own piece.
Love is opening the dusting boxes holding pictures of the past and being able to help pack away the bad memories with the ones you wish to make
Love is learning each other's limits, accepting and preparing, helping to break them when asked and being there to support when they struggle to test them.
Love is being brave and asking the hard questions. Asking the awkward, the embarrassing, the painful, the sad, the funny, wanting to learn everything you possibly can to make the relationship work.
Love is understanding fear. Listening to them. Talking about them. Supporting the idea of conquering them without pressure to do so.
Love is driving out in in a storm to be at there side because they can't be without you any longer.
Love is talking about change. Understanding the fear of it or the need for it. Taking steps together to create changes to make life easier for each other.
Love is compromise. Making difficult decisions to make something work might require letting something else go. It requires discussion and maturity, planning and thought how to gain something your both happy with.
Love is seeing beauty in anothers scars. The stories are never easy and the scars may never heal but being able to see past damage to admire the soul behind.
Love is in how we touch. Physical connection is as important as the emotional one and it's important to keep a sense of safety and comfort in the physical connection that doesn't require sexual advance.
Love is a song on the radio that makes you think of them. Makes you visualize memories good and bad, makes you want the song on replay because it puts you in a place your happy to be.
Love is seeking passion in the dark. Feeling free when naked and finding pleasure in submission to each other.
Love is offering and listening to advice in hard times. You may have grown to think you know what to do, but having someones voice to trust when they offer an opinion can mean the world of difference when lines are thin and time is short.
Love is hearing there name and feeling your heart race. Feeling a warmth and excitement every time you say it.
Love is those quiet moments where you can do nothing but stare. Mind racing but it can't settle on anything but them. Getting caught looking and being unable to look away.
Love is finding them on your mind at the weirdest times of day. Shopping. Showering. Collecting a parcel. You wonder about there wellness and how they are when there not with you.
Love is making sure plans include each others routines. Making sure you can support each other on certain days and being prepared to swap things about to accommodate sudden changes when life chooses to test you.
Love is being one. Treating the other half as if they were a part of you and making sure they feeling as happy or comfortable as you physically and mentally is not always easy but it becomes a proof of loyalty and respect for years to come.
#mr007pennyworth#bvs verse (irons)#dontcxckitup#ship; alf x gareth#brokenthimbles#ship; alf x wendy#queued and dangerous
5 notes
·
View notes
Text
Creative wall designs for living rooms | Modern & Stylish
The living room is the heart of your home, a place where you gather with family, entertain guests, and relax. One of the best ways to create a memorable and inviting atmosphere in this space is by focusing on wall designs. The right wall designs for living rooms can completely transform the vibe of your living room, enhancing both its beauty and functionality. Whether you prefer a modern, minimalist look or a more eclectic style, the possibilities are endless.
1. Accent Walls: A Bold Statement
Accent walls are one of the easiest ways to add a pop of personality to your living room. By painting one wall in a contrasting color or using textured materials like wallpaper or wooden panels, you can create a focal point in the room. Popular options include deep navy blues, rich greens, or even metallic finishes that reflect light and add elegance. An accent wall draws attention and can help define the space.
2. Gallery Walls: Show Off Your Personal Style
Gallery walls are perfect for those who love to display personal items such as art, family photos, or travel memorabilia. This wall design works well in living rooms of all sizes and styles, allowing you to curate a visual story that reflects your personality. Choose frames of different sizes for a more dynamic and unique arrangement. A gallery wall offers a chance to update and refresh your space with new artwork or photographs whenever you desire.
3. Wood Paneling: Warm and Inviting
Wood paneling is a timeless design choice that adds warmth and texture to any living room. It can work with both traditional and modern décor styles. You can opt for full-wall wood panels, half-wall wainscoting, or just a subtle wood accent around the fireplace or television area. The natural tones of wood create a cozy ambiance, making your living room feel inviting and sophisticated.
4. Textured Wall Finishes: Adding Depth and Interest
If you want to create a more tactile experience, textured wall finishes are a great option. These include techniques like sponge painting, stucco, or the use of materials like stone or brick. Textured walls add visual depth and interest, especially in larger living rooms where a flat, painted wall might feel too plain. Adding a textured finish behind a sofa or TV can elevate the space while keeping the overall design subtle.
Conclusion
Wall designs are an integral part of creating a living room that reflects your style, personality, and comfort. From bold accent walls to intricate wallpaper designs, there are endless ways to enhance your living room’s look. Consider the atmosphere you want to create, whether it’s cozy and warm, modern and sleek, or bold and artistic.
FOR MORE INFORMATION :- https://www.geetanjaliinterior.com/creative-art-work-and-texture.html
0 notes
Text
Expert Tips on How to Arrange Living Room Furnitures
Arranging living room furniture can seem like a daunting task, especially when you’re trying to balance aesthetics with functionality. Whether you have a compact apartment or a spacious living area, creating a layout that’s both inviting and practical is essential. In this guide, we’ll walk you through How to arrange living room furniture effectively, helping you achieve a harmonious and stylish setup. Plus, we’ll discuss how elements like decor and even the structural integrity of your home can enhance your space. (For those in need of expert assistance, we’ll also touch on why the Best waterproofing contractors in Bangalore can play a role in ensuring a durable and comfortable home.)
Step 1: Understand the Purpose of Your Living Room
Before you begin rearranging, think about the primary activities that will take place in your living room. Will it be used for family movie nights, entertaining guests, or simply relaxing with a book? Knowing this will help you determine how to arrange living room furniture to suit your lifestyle.
Primary Activity Focus: If your living room is a hub for entertainment, prioritize seating arrangements around the TV or sound system.
Cozy Retreat: If relaxation is key, opt for plush sofas and armchairs arranged around a coffee table or fireplace.
Step 2: Assess Your Space
Take measurements of your living room, including walls, windows, and doorways. This helps you understand the flow of the space and ensures that furniture doesn’t block essential pathways. Mapping out a floor plan (on paper or using online tools) can also be helpful.
Ensure at least 3 feet of walking space around large furniture pieces.
Factor in natural lighting when deciding how to arrange living room furniture for a bright and airy feel.
Step 3: Choose a Focal Point
Every well-arranged living room needs a focal point. It could be a large window with a scenic view, a fireplace, or an entertainment center.
Once you’ve identified the focal point, position your main seating piece—like a sofa or sectional—facing it.
Arrange smaller pieces, like chairs or ottomans, to complement this setup.
Step 4: Balance Functionality and Aesthetics
When learning how to arrange living room furniture, balancing functionality and aesthetics is critical. Keep the space visually appealing while ensuring it serves your daily needs.
Tips for a Balanced Layout:
Create Conversation Areas: Arrange chairs and sofas to encourage face-to-face interaction.
Use Rugs to Define Spaces: Area rugs can anchor furniture, especially in open-plan layouts.
Layer Lighting: Combine overhead lighting, floor lamps, and table lamps to set the mood.
Step 5: Optimize Traffic Flow
Nothing disrupts a cozy living room vibe like an awkward layout. Make sure people can move around freely without bumping into furniture. Keep paths clear and accessible.
Quick Tips:
Avoid placing furniture in front of doorways.
Keep coffee tables at least 18 inches from seating for easy access.
Step 6: Add Personal Touches
Your living room should reflect your personality. Incorporate decor items like throw pillows, artwork, or family photos. If your home has unique structural features, maintain their integrity with the help of the Best waterproofing contractors in Bangalore. Proper waterproofing ensures no unsightly stains or damage detracts from your decor.
The Role of Professional Waterproofing
You might wonder what waterproofing has to do with furniture arrangement. In reality, the structural integrity of your living space plays a big role in the overall comfort and longevity of your furniture.
Common Mistakes to Avoid
When figuring out how to arrange living room furniture, steer clear of these pitfalls:
Overcrowding the Space: Avoid cramming too much furniture into a small area.
Neglecting Proportions: Large sofas in compact rooms or tiny chairs in expansive spaces can look mismatched.
Ignoring Comfort: While aesthetics are important, prioritize comfort to ensure the space is livable.
Why Consult the Best Waterproofing Contractors in Bangalore?
Protect Your Furniture: Waterproofing prevents water damage to flooring and walls, safeguarding your furniture from potential damage.
Maintain Aesthetic Appeal: Damp walls and ceilings can ruin the ambiance of a well-decorated living room.
Enhance Durability: Proper waterproofing ensures your home remains a safe and healthy environment.
If you’re setting up your living room in a city like Bangalore, where humidity and monsoon seasons can take a toll on homes, consulting the Best waterproofing contractors in Bangalore is a smart move. They can help you prevent long-term damage and maintain the structural quality of your space.
The Final Touch: Arrange for Practical Living
Now that you know how to arrange living room furniture, it’s time to put theory into practice. Consider the needs of your household, from the number of seats required to the placement of decor and accents.
Key Checklist:
Create a central conversation hub.
Use multi-functional furniture, like ottomans with storage, for small spaces.
Consult professionals like the Best waterproofing contractors in Bangalore to maintain your home’s condition.
Conclusion
Arranging living room furniture is more than just placing items; it’s about creating a cohesive and comfortable environment. By following these steps, you’ll master how to arrange living room furniture for any space size or design style. And don’t forget, the condition of your home matters too. Structural issues like dampness can undermine your efforts, so be proactive and seek assistance from the Best waterproofing contractors in Bangalore to protect your living room setup for years to come.
0 notes
Text
Integrating an Outdoor Kitchen in Midlothian and Mansfield, TX with the Pool Area: Design Ideas for Seamless Poolside Lounging
Mansfield, TX, with its warm climate and penchant for outdoor living, is the perfect place to blend two backyard essentials: a luxurious pool and a fully functional outdoor kitchen. By integrating these two spaces, homeowners can create a cohesive outdoor oasis that enhances entertainment and relaxation. Here's how to design an outdoor kitchen in Midlothian and Mansfield, TX that complements the pool area.
Strategic Placement for Convenience
Positioning the outdoor kitchen near the pool but not too close is key to ensuring both spaces remain functional. Ideally, the kitchen should be within easy walking distance of the pool so guests can grab food or drinks without dripping water into the cooking area. Go for a layout that allows a clear pathway between the pool and kitchen, avoiding congestion during gatherings.
Coordinated Design Elements
A harmonious aesthetic between the pool area and outdoor kitchen can elevate the overall look of the backyard. Use similar materials, colors, or textures to tie the two spaces together. Consult experienced pool installers in Mansfield and Waxahachie, TX for ideas. One can go for:
Stone or Brick: Match the stonework of the pool deck with the kitchen's countertops or backsplash.
Wood Accents: Incorporate weather-resistant wood for cabinetry or pergolas to add warmth.
Tiles: Use decorative tiles on the kitchen backsplash that echo the tiles around the pool.
By coordinating these elements, one can create a unified and visually appealing environment.
Durable and Weather-Resistant Materials
Outdoor kitchens in Mansfield must endure heat, humidity, and occasional storms. Choose materials that are both stylish and durable:
Countertops: Go for granite or concrete, which resist heat and wear.
Appliances: Stainless steel is an excellent choice for outdoor grills, refrigerators, and sinks due to its durability.
Flooring: Use non-slip materials like textured concrete or porcelain tiles to enhance safety near the pool.
Incorporate Shade and Shelter
Texas summers can be scorching, so providing shade is essential for comfort. Install a pergola or awning over the kitchen area to keep the chef cool while cooking. For poolside lounging, consider umbrellas or a cabana-style shelter. These features not only add functionality but also contribute to a resort-like atmosphere.
Seamless Social Spaces
An integrated outdoor kitchen and pool area should prioritize social interaction. Incorporate:
Bar Seating: Install a countertop with barstools facing the pool, allowing guests to chat with the cook or enjoy a drink.
Lounge Areas: Add cozy outdoor furniture that connects the pool deck and kitchen, such as sectional sofas or chaise lounges.
Fire Features: Fire pits or fireplaces can act as a focal point between the pool and kitchen, offering warmth during cooler evenings.
Lighting for Evening Use
Well-placed lighting transforms the outdoor kitchen and pool into a magical space after sunset. Use:
String Lights: Hang these around the kitchen or patio area for a festive touch.
Pathway Lights: Illuminate the walkway between the pool and kitchen for safety.
Under-Counter Lighting: Highlight the kitchen workspace and add a modern vibe.
Proper lighting ensures the backyard is usable and inviting even after dark.
Entertainment Features
Enhance the outdoor living space with built-in entertainment. Waterproof speakers can provide background music, while a mounted outdoor TV allows one to watch games or movies from the pool or kitchen. Be sure to choose weatherproof equipment designed for outdoor use.
Add a Beverage Station
A dedicated beverage station can make the outdoor kitchen pool-party ready. Include a mini-fridge or wine cooler, an ice maker, and a sink for easy drink prep. This feature reduces trips indoors and keeps everyone hydrated and happy.
Landscaping for Ambiance
Integrate greenery to soften the look of the kitchen and pool area. Use potted plants, shrubs, or even a vertical garden to add a natural touch. Tropical plants like palms or hibiscus thrive in Mansfield's climate and evoke a vacation-like atmosphere.
With thoughtful planning, the outdoor kitchen and pool will become the centerpiece of one's home's outdoor living space, providing enjoyment for years.
0 notes
Text
How to Rearrange Your Furniture for a Fresh New Look

If your living space is starting to feel a little stale, rearranging your furniture can give it a fresh, new look without the need for a complete makeover. A well-planned room layout can completely transform the vibe of your home while allowing you to make the most of your space. Whether you're working on your living room, bedroom, or office, rearranging furniture can help bring harmony and balance to your surroundings.
In this blog, we'll explore practical tips for rearranging furniture, including some creative ideas for maximizing both space and style. If you're looking for professional advice or inspiration for interior design, check out kasapros.com for expert insights.
1. Assess Your Space and Needs
Before moving a single piece of furniture, take time to evaluate your space. Consider the following:
Room size and layout: Measure your room dimensions and note where doors, windows, and outlets are located.
Functionality: How do you use the space? Is it for entertaining guests, relaxing, working, or all of the above?
Focal points: Identify natural focal points such as a fireplace, TV, or a large window.
Once you have a clear understanding of your space and needs, it becomes easier to create a functional and aesthetically pleasing layout.
Pro Tip: Use painter's tape to mark furniture placement on the floor before you start moving heavy items.
For more professional interior design tips tailored to your needs, you can always rely on kasapros.com.
2. Create a Focal Point
A well-designed room revolves around a focal point that naturally draws the eye. Here are some examples:
A cozy sofa and coffee table in the living room.
A stylish bed with statement pillows in the bedroom.
A desk setup with decorative shelving in a home office.
Arrange your furniture around the focal point for a balanced look. If you’re unsure where to start, seek inspiration from interior design experts.
3. Prioritize Traffic Flow
One of the biggest mistakes in furniture arrangement is ignoring the flow of movement. A beautiful room is useless if it's difficult to navigate. Here are some rules to follow:
Leave at least 2-3 feet of space for walking paths.
Avoid blocking doors, windows, or entryways.
Arrange seating areas to encourage conversation without obstructing movement.
Good interior design prioritizes both style and functionality, ensuring your room feels comfortable and accessible.
4. Experiment with Different Layouts
Sometimes, it takes a little trial and error to discover the perfect arrangement. Don’t be afraid to experiment with different furniture placements:
Floating furniture: Pull furniture away from walls to create a more intimate space.
Zoning: Use furniture to define areas, such as separating a dining space from a living area in an open-plan layout.
Symmetry and asymmetry: Play with balance by either mirroring pieces on both sides or creating visual interest with asymmetrical layouts.
For personalized layout ideas, browse through professional interior design services that can transform your space.
5. Use Rugs to Anchor Your Furniture
Rugs are powerful tools for tying a room together and defining specific areas. When using rugs:
Choose a rug size that fits your furniture arrangement.
Place the front legs of your sofa or chairs on the rug to create cohesion.
Use rugs to add color, texture, and warmth to your space.
If you’re looking for tips on choosing the right rugs, consult an interior design professional.
6. Play with Accessories and Decor
Once your furniture is in place, it’s time to enhance the space with accessories:
Add throw pillows, blankets, and curtains for texture.
Use lighting, such as floor lamps or pendant lights, to brighten dark corners.
Incorporate artwork and plants to bring life to your space.
A few small decor changes can make a big difference. For a cohesive look, get inspired by expert interior design solutions.
7. Declutter and Simplify
Sometimes, less is more. A cluttered room can feel overwhelming and unbalanced. Decluttering can instantly breathe new life into your home:
Remove items that no longer serve a purpose.
Use storage solutions like baskets, shelves, and ottomans with hidden compartments.
Keep surfaces clear for a cleaner, more organized look.
For minimalistic and stylish interior design ideas, visit kasapros.com.
8. Rearrange Seasonally
Switching up your furniture layout with the seasons can keep your home feeling fresh and new year-round:
Summer: Embrace open spaces and light, breezy fabrics.
Winter: Create cozy, intimate areas with plush textures and layered rugs.
Seasonal changes are a great opportunity to test new layouts and embrace evolving interior design trends.
Final Thoughts
Rearranging your furniture is an affordable and creative way to breathe new life into your space. By carefully planning your layout, experimenting with new ideas, and incorporating accessories, you can transform any room into a stylish and functional area.
If you need professional help or inspiration, visit kasapros.com for top-notch interior design services that bring your vision to life.
Happy rearranging!
0 notes
Text
Enhance Your Home’s Functionality with Custom Media Walls
Custom media walls are the perfect solution for homeowners looking to enhance both the functionality and aesthetics of their living spaces. Unlike off-the-shelf entertainment units, custom media walls are designed to fit your specific space, ensuring a perfect match for your home’s layout and style. One of the biggest advantages of custom media walls is their ability to organize and declutter. They provide a dedicated space for your TV, sound system, gaming consoles, and other devices, keeping everything neatly arranged. With built-in storage and cable management systems, you can say goodbye to tangled wires and messy surfaces. In addition to their practical benefits, custom media walls offer a unique opportunity to personalize your living space. You can choose from a variety of finishes, colors, and materials to create a design that complements your home’s decor. Whether you prefer a modern, minimalist look or a more traditional style, a custom media wall can be tailored to suit your taste. Furthermore, custom media walls can incorporate additional features like ambient lighting, built-in speakers, or even a fireplace. These elements not only enhance the functionality of the space but also create a cozy, inviting atmosphere that’s perfect for entertaining or relaxing with family.
How Custom Media Walls Improve Your Home’s Organization?
Custom media walls are designed to keep your living space organized by integrating your entertainment systems and storage into one cohesive unit. These walls often include hidden compartments and neatly organized shelves, making it easier to store media devices, game consoles, and remote controls. By minimizing clutter, a custom media wall allows you to maintain a clean and functional living area.
Maximizing Your TV Viewing Experience with Custom Media Walls
A custom media wall provides an ideal setup for enhancing your TV viewing experience. With the ability to position your television at the perfect height and angle, you can ensure that your home entertainment system is both comfortable and aesthetically pleasing. A custom design also allows for the integration of sound systems and lighting features that improve both the visuals and acoustics of your viewing space.
Custom Media Walls for Modern Apartments
In urban apartments with limited space, custom media walls are the perfect solution for optimizing your living area. They make the most of available space by combining entertainment, storage, and decor. Whether you want a compact design or a full-wall unit, custom media walls can be tailored to fit the size and style of your apartment, creating a functional and visually appealing feature in any room.
How Custom Media Walls Enhance Open Plan Living?
Open-plan living spaces benefit significantly from the inclusion of custom media walls. These walls can act as room dividers, creating a sense of separation between areas without closing off the space. Additionally, custom media walls are a great way to house your entertainment systems and organize other elements in your home, such as bookshelves, storage units, and decorative pieces.
Custom Media Walls with Integrated Lighting for Ambiance
One of the standout features of custom media walls is the option to incorporate integrated lighting. LED strips or spotlights can be installed to highlight your TV, artwork, or any other focal points of your media wall. This added lighting not only enhances the visual appeal but also creates a cozy and inviting atmosphere in your living room or entertainment area.
Building a Home Entertainment Hub with Custom Media Walls
A custom media wall is the perfect solution for creating a comprehensive home entertainment hub. By combining your television, speakers, game consoles, and streaming devices in one custom unit, you can easily access and enjoy all of your media. The ability to design everything around your space and needs ensures a streamlined setup that keeps everything organized and functional.
Designing Custom Media Walls to Complement Your Home Décor
Your custom media wall should reflect the overall style of your home. Whether you prefer a contemporary, rustic, or industrial design, custom media walls can be made to match your décor. By selecting the right materials, colors, and finishes, you can ensure that your media wall enhances the existing elements in your home, creating a cohesive look that ties everything together.
Conclusion
When it comes to home design, few upgrades are as impactful as custom media walls. They offer a unique blend of style, storage, and functionality, making them an essential feature for modern homes. Whether you’re redesigning your living room, creating a dedicated home theater, or maximizing space in a multi-use room, a custom media wall is versatile enough to meet all your needs. It’s not just about entertainment—it's about transforming your home into a space that works for you. By investing in a custom media wall, you’re not only upgrading your home’s aesthetics but also ensuring its long-term functionality and appeal.
0 notes
Text
Room by Room: Unlock the Secrets to Designing Every Space with Purpose
When it comes to interior design, every room in your home serves a specific purpose. Whether it’s a sanctuary for rest, a place for creativity, or a space for gathering, the key to creating a harmonious and functional home lies in designing each room with intention. Thoughtfully curated spaces not only look good, but they also function well and elevate your lifestyle.
Designing with purpose means aligning each room with its intended function while considering the mood, flow, and practical needs of its occupants. Let’s break down the secrets to designing each room in your home with intention, creating spaces that are not only beautiful but also deeply functional.
Check this page: best interior design company in bangladesh
1. Living Room: The Heart of the Home
The living room is often the most used space in the home. It’s where you relax, entertain guests, and spend quality time with family. When designing your living room, think about comfort, flow, and atmosphere.
Function: Start by thinking about how you use the space. If you often entertain, ensure there is plenty of seating and an open layout to facilitate conversation. If it’s a space for quiet relaxation, opt for a cozy, welcoming design with comfortable furniture like a soft sofa or lounge chairs.
Mood: Lighting plays a huge role in setting the tone of your living room. Layer your lighting with overhead fixtures, floor lamps, and table lamps to create warmth and ambiance. Add soft textiles, like cushions and throws, to make the room feel inviting and relaxing.
Flow: Make sure your furniture arrangement promotes easy movement throughout the space. Keep the focal point—such as a fireplace, TV, or art piece—central, and arrange seating around it. Avoid clutter and keep pathways open for a balanced layout.
Pro Tip: Use multi-functional furniture in smaller living rooms—think storage ottomans, or coffee tables with hidden compartments. This keeps your space organized without sacrificing style.
2. Bedroom: A Personal Retreat
Your bedroom should be a space that fosters rest and rejuvenation. A well-designed bedroom is more than just a place to sleep; it’s your personal sanctuary.
Function: Focus on comfort and relaxation. Start with a comfortable bed and high-quality bedding—this is the heart of your bedroom. Add nightstands for convenience and consider a reading chair or cozy nook if you enjoy winding down with a book.
Mood: Soft, calming colors such as blues, grays, or muted neutrals are ideal for creating a peaceful, serene atmosphere. Use layered lighting to adjust the mood—consider wall sconces or bedside lamps with dimmers to avoid harsh light.
Storage: Keep clutter to a minimum. Opt for furniture with built-in storage, like a bed with drawers underneath, or an armoire. A clutter-free room enhances your sense of calm and peace.
Pro Tip: Incorporate natural materials like wood or linen to add texture and warmth. A comfortable rug underfoot can make your bedroom feel cozier and more inviting.
3. Kitchen: The Heart of Functionality
The kitchen is a high-traffic, multi-functional space where form must meet function. Whether you’re an avid cook or simply use the kitchen for quick meals, designing it for optimal efficiency is key.
Function: Focus on the kitchen triangle—sink, stove, and refrigerator—ensuring these three areas are placed within easy reach. Maximize counter space for meal prep and storage with cabinets or open shelving.
Mood: Kitchens can be lively spaces, so feel free to inject some personality through color or texture. Bold backsplashes, unique cabinet hardware, or a colorful island can add visual interest while keeping the design practical.
Flow: Consider the work zones—prep, cooking, and cleaning—and organize your kitchen layout accordingly. An island or breakfast bar can help create a central hub for the family to gather and interact.
Pro Tip: Keep your countertops clear of unnecessary items to maintain a clean, functional space. Use baskets or jars for storing essentials like utensils or spices, which can also double as decorative accents.
4. Dining Room: Where Conversation Flows
The dining room is where people gather to share meals, stories, and create memories. Designing a dining space with purpose means fostering an environment that encourages connection and conversation.
Function: The dining table should be the focal point of the room. Choose a table that fits the size of your family and any frequent guests, and be sure to include comfortable seating. Ensure there’s enough space around the table for easy movement and that it’s located in a place conducive to social interaction.
Mood: Lighting is key in the dining room, and a statement chandelier or pendant light above the table can help create the right atmosphere. Warm, ambient lighting makes the space feel inviting, while dimmable lights allow you to adjust based on the occasion.
Flow: Keep the layout open, allowing easy access to the kitchen and living areas. A well-designed dining room should allow for both intimacy during smaller meals and flexibility for larger gatherings.
Pro Tip: Add personality with statement chairs, a stylish table runner, or bold wall art. These design elements can elevate the space without overwhelming the overall aesthetic.
Checkout this page: interior design company in bangladesh
5. Bathroom: Your Private Oasis
Bathrooms are often overlooked in terms of design, but creating a relaxing, functional space here is just as important as any other room in the house.
Function: In smaller bathrooms, prioritize storage with built-in shelves, vanity cabinets, or a medicine cabinet. For larger bathrooms, a double vanity or a spacious shower can make a huge difference in daily function. Ensure all your necessities are within easy reach, and keep counters clutter-free for a serene, spa-like feel.
Mood: Choose soothing colors, such as soft whites, muted blues, or even green tones, to create a relaxing environment. Add texture with towels, rugs, and shower curtains in natural fabrics like cotton or linen.
Storage: A functional bathroom should have well-organized storage for toiletries, towels, and cleaning products. Wall-mounted shelves or baskets can help keep things neat and tidy.
Pro Tip: Consider adding a statement mirror or a unique light fixture to elevate the look of your bathroom without compromising on functionality. A touch of greenery or a scented candle can also enhance the ambiance.
6. Home Office: Design for Productivity and Inspiration
In a world where more people are working from home, designing an inspiring and functional home office is more important than ever.
Function: Invest in ergonomic furniture—an adjustable chair, spacious desk, and adequate lighting. A functional layout allows for an efficient workflow. Keep your space free of distractions by incorporating smart storage solutions, such as filing cabinets, shelving, or desk organizers.
Mood: Design with a balance of productivity and comfort. Neutral tones combined with a pop of color (perhaps in the form of a statement wall or artwork) can keep the energy in the room high and foster creativity.
Flow: Keep your workspace separate from distractions. If possible, choose a space with natural light, as it improves focus and overall well-being.
Pro Tip: Incorporate plants to help purify the air and add life to your office. A plant on your desk or a larger floor plant can create a calming atmosphere and increase productivity.
7. Entryway: Set the Tone for Your Home
Your entryway is the first impression visitors have of your home, and it also sets the tone for the rest of your space. It should be both functional and welcoming.
Function: Include storage for shoes, coats, and bags to keep things organized. A console table or bench can be both practical and stylish for dropping keys or sitting to put on shoes.
Mood: A welcoming entryway can set the mood for the rest of your home. Add warmth with a rug, light fixtures, and artwork. Consider creating a focal point, such as a statement mirror or an eye-catching piece of art.
Flow: Make sure the entryway isn’t overcrowded with too much furniture or clutter. Keep it simple, yet stylish, and ensure there’s a clear path into the main areas of your home.
Pro Tip: Use mirrors in the entryway to create a sense of space and light. A well-placed mirror can also be handy for last-minute touch-ups before leaving the house.
Conclusion: Designing with Purpose
Designing your home room by room with intention is about creating spaces that serve your needs, enhance your lifestyle, and express your personal taste. Whether it’s the calm retreat of your bedroom, the functional flow of your kitchen, or the inviting energy of your living room, each room should be designed with purpose and thoughtfulness.
When you approach design with purpose, you create a home that is not only beautiful but also deeply meaningful and functional. With the right balance of practicality and style, you can design every room in your home to reflect the way you live and the life you want to create.
Related Post: interior design company in dhaka
#design#interior#interiors#interior design#interior decorating#home decor#home interior#decor#decoration#plants#nature#conservatory#hippie#aesthetic#decor aesthetic#interiorstyling#interior design aesthetic#design aesthetic#home#home aesthetic#interior aesthetic#nature aesthetic#plant aesthetic#home decoartion#home decor aesthetic#space#veranda#porch#porches#sunrooms
0 notes
Text
Creating the Perfect Bespoke Media Wall for Your Living Room
A bespoke media wall is more than just a storage solution; it is an elegant and functional focal point that transforms your living room into a stylish entertainment hub. This custom-designed feature is crafted to perfectly fit the dimensions of your space, while incorporating your personal taste and style. Unlike standard entertainment units, bespoke media walls can seamlessly integrate your television, sound system, and other media devices, providing a clean and clutter-free look. You can also add shelves, drawers, and lighting elements to enhance the visual appeal while ensuring functionality. One of the main benefits of a bespoke media wall is its versatility. Whether you have a small space or an open-plan living area, a custom media wall can be tailored to suit your specific needs. You can choose from a wide range of materials, finishes, and designs to match your interior décor, creating a cohesive look that elevates your home’s aesthetic. Additionally, these media walls can incorporate smart storage solutions, allowing you to neatly store DVDs, gaming consoles, and other accessories out of sight. The growing trend of integrating fireplaces into bespoke media walls adds another layer of sophistication and comfort. You can opt for an electric fireplace that complements the modern look of your media wall, turning it into a statement piece. Whether you prefer minimalist or traditional designs, a bespoke media wall offers endless possibilities to enhance your living space, providing both practicality and beauty.
What is a Bespoke Media Wall?
A bespoke media wall is a custom-designed feature that integrates your entertainment systems seamlessly into the architecture of your home. It is typically tailored to fit the exact dimensions of your living space, ensuring a perfect fit that combines functionality with style. Unlike traditional TV stands or entertainment units, a bespoke media wall offers enhanced storage solutions, concealing cables and devices to create a sleek and organized appearance. Homeowners can personalize their media walls by adding built-in shelving, LED lighting, and even electric fireplaces, making it a versatile focal point for any living room or home theater. The key advantage of a bespoke media wall is that it can be designed to suit your unique tastes and needs, providing a modern and clutter-free solution that elevates your home's aesthetic.
The Benefits of a Bespoke Media Wall for Your Living Room
Installing a bespoke media wall in your living room can transform your space in several ways. First, it helps declutter by organizing cables, devices, and accessories, which enhances the room’s overall cleanliness. Second, it allows for complete customization, enabling you to create a design that matches your style, whether contemporary or traditional. Additionally, bespoke media walls often include extra storage solutions such as cabinets or floating shelves, making it easier to store DVDs, books, or decorative items. With the option to integrate smart lighting and sound systems, you can elevate your home entertainment experience while maintaining an organized and elegant space.
Customization Options for a Bespoke Media Wall
When it comes to a bespoke media wall, the customization options are endless. You can choose from a variety of materials such as wood, metal, or even marble to complement your home's décor. Additionally, homeowners can decide on the size and shape of their media wall, ensuring it fits perfectly into the layout of the room. Built-in storage such as cabinets, drawers, and shelves can be incorporated to house electronics, books, and decorative pieces, making the wall not just functional but stylish. LED lighting strips can also be added for a modern touch, illuminating the room with soft, ambient light that highlights the wall’s design.
Enhancing Small Spaces with a Bespoke Media Wall
A bespoke media wall is a great way to maximize space in smaller living areas. By designing a custom unit, you can create a functional entertainment center that doesn’t overpower the room. Built-in storage solutions can be designed to hold your media devices, keeping everything organized and tidy. The sleek, tailored look of a media wall also makes the room feel less cluttered, as it allows for concealed wiring and the integration of modern features like floating shelves and smart lighting. For apartments and smaller homes, a bespoke media wall offers both practicality and style without sacrificing valuable floor space.
How to Integrate a Fireplace into Your Bespoke Media Wall?
Many homeowners choose to incorporate an electric fireplace into their bespoke media wall for added comfort and style. This feature not only creates a cozy ambiance but also serves as a striking focal point. Electric fireplaces are particularly well-suited for media walls because they don’t require ventilation, making them easy to install. You can position the fireplace beneath your TV, creating a symmetrical and balanced look. The sleek, modern appearance of an electric fireplace blends seamlessly with the contemporary aesthetic of a media wall, enhancing both the functionality and beauty of your living room.
The Role of LED Lighting in a Bespoke Media Wall
LED lighting can dramatically enhance the appearance of a bespoke media wall by highlighting its features and creating mood lighting. You can install LED strips along the edges of your media wall or behind floating shelves to provide a subtle glow. For homeowners looking to create a cinema-like experience, color-changing LED lights can be integrated, adding a dynamic touch to movie nights or special events. Additionally, LED lighting is energy-efficient, making it a cost-effective way to improve the aesthetic of your entertainment center. It also adds a modern flair, transforming a simple media wall into a luxurious, eye-catching feature.
Material Choices for Your Bespoke Media Wall
The material you choose for your bespoke media wall plays a significant role in its overall design and durability. Many homeowners opt for wood, which offers warmth and versatility, while others prefer high-gloss materials for a modern, minimalist look. Reclaimed wood can give the media wall a rustic appeal, while metal finishes add an industrial edge. For a luxurious feel, some choose marble or stone cladding, which can turn the media wall into a true work of art. The right material can transform a simple entertainment center into a stylish and functional centerpiece for your home.
Conclusion
Incorporating a bespoke media wall into your home is a perfect way to combine practicality with style. These custom-designed units not only enhance the aesthetics of your living space but also provide an organized solution for your entertainment needs. With endless customization options, from integrated storage and LED lighting to sleek material finishes, a bespoke media wall ensures that your home is both functional and visually striking. Whether you’re looking to declutter or create a luxurious focal point, a bespoke media wall transforms your living room into a space that reflects your personal taste and modern lifestyle.
0 notes
Note
What are some of your comforts?
Comfort foods…mashed potatoes, Sonic strawberry limeade, molasses crinkles.
Scents…caramel, vanilla, cranberry orange, clean laundry (Tide & Downy!)
Visuals…autumn, falling snow, the Northern Lights, Christmas lights
Sounds…”All Too Well” (Taylor’s version, 10 minute version), rain, waves, crackling fireplaces, the quiet during a snowfall.
Things…my yellow cardigan, a cozy afghan, familiar TV shows as background noise, books, Bette Davis movies, faith.
1 note
·
View note
Text
Maximize Your Small Living Room: Expert Layout Tips from WeDezine
Transforming a small living room into a space that’s both stylish and functional can be a rewarding challenge. At WeDezine, we specialize in making the most out of compact living areas, ensuring they are both cozy and efficient. Here are our top five living room layouts designed to enhance small spaces, blending comfort with practicality.
The Open Concept Layout
An open-concept layout removes barriers between the living room and adjacent areas, creating a seamless flow and making the space feel larger. This design is particularly suitable for small apartments or homes with limited square footage. Incorporate multi-functional furniture, such as a sofa bed or an ottoman with storage, to maximize utility. Opting for a light color palette can also help make the space feel more open. Minimalist decor is key to avoiding clutter and maintaining an airy ambiance. By eliminating walls or partitions, the space not only feels more expansive but also allows natural light to flow freely, enhancing the room’s brightness. Imagine a small apartment where the living room flows into the kitchen, with a sectional sofa defining the space and a sleek coffee table maintaining an open feel.
The L-Shaped Layout
The L-shaped layout is perfect for small living rooms as it efficiently uses corner space while providing a cozy seating area. A corner sofa or sectional fits seamlessly into the corner, offering ample seating without taking up too much floor space. Complement this with compact furniture, like a small coffee table or an end table, and utilize vertical storage with shelves or cabinets to keep the floor area clear. This layout naturally divides the living room into distinct zones, such as seating and entertainment, making it both functional and space-efficient. For instance, placing a sectional sofa in a corner with a small round coffee table and a wall-mounted TV can make the most of limited space.
The Floating Furniture Layout
Floating furniture away from the walls creates the illusion of more space and makes the room appear larger. Arrange the sofa and chairs centrally within the room, leaving space around the edges to enhance the sense of openness. An area rug can anchor the furniture and define the seating area, while choosing furniture with slim profiles and legs that lift them off the floor can further enhance the feeling of space. This layout not only creates an open, flowing feel but also allows for easy rearrangement and adjustment as needed. Picture a setup where a sofa and two chairs are arranged in the center of the room, with a rug anchoring the space and wall-mounted shelves providing organization.
The Multipurpose Layout
In small spaces, every piece of furniture should serve multiple functions. The multipurpose layout focuses on adaptable furniture that can meet various needs. Convertible furniture, such as a sofa bed or a fold-out desk, is essential for maximizing utility. Hidden storage solutions can help keep the room tidy and organized. Additionally, ensure that furniture can be easily moved and rearranged to suit different functions. For example, a living room equipped with a sofa bed for guests, a coffee table with storage compartments, and a fold-out desk that doubles as a workspace or dining area can be incredibly versatile and efficient.
The Symmetrical Layout
Symmetry brings order and balance to a small living room, making it feel more spacious and harmonious. Using matching pairs of furniture, such as two identical sofas or chairs, creates a visually pleasing arrangement. Arrange the furniture around a central focal point, like a fireplace or TV, and maintain balanced decor on both sides of the room to enhance the symmetrical effect. This layout not only creates a sense of visual harmony but also simplifies the process of arranging and rearranging furniture. For instance, placing two matching sofas facing each other with a coffee table in between, and positioning the TV on one wall while balancing the opposite wall with artwork or shelves, can make the room feel more organized and spacious.
Choosing the right layout for your small living room can transform it into a stylish and functional space. For personalized advice and tailored designs, WeDezine is here to help. Our expert interior designers can guide you in achieving the perfect balance of form and function, turning even the smallest spaces into stylish havens. Contact WeDezine today to start your transformation journey!
0 notes
Link
Creating your perfect living room with ARV Furniture involves several steps to ensure you achieve a stylish, functional, and comfortable space. Here's a step-by-step guide to help you design your ideal living room:
1. Define Your Style and Vision Determine Your Style: Decide on a style that reflects your personality and preferences. Whether it's modern, traditional, minimalist, or eclectic, having a clear style in mind will guide your furniture choices. Create a Vision Board: Use platforms like Pinterest or create a physical board with magazine clippings, fabric swatches, and color samples to visualize your dream living room. 2. Assess Your Space Measure Your Room: Take precise measurements of your living room, including the dimensions of doors, windows, and any architectural features. This will help you choose furniture of appropriate size. Create a Floor Plan: Sketch a floor plan or use an online tool to map out your living room. Consider traffic flow and the placement of focal points like the TV, fireplace, or windows. 3. Choose Key Furniture Pieces Sofa and Seating: Select a comfortable and stylish sofa that fits your room's size and style. Consider additional seating options like armchairs, loveseats, or ottomans. Coffee Table: Choose a coffee table that complements your sofa and provides functionality. Think about storage needs and the table's material and style. Entertainment Center: If you have a TV, select an entertainment center or TV stand that fits your equipment and provides storage for media and accessories. 4. Select Supporting Furniture and Accessories Side Tables and Consoles: Add side tables or a console table for extra surface space and storage. Storage Solutions: Incorporate storage options like bookcases, cabinets, or floating shelves to keep your living room organized. Rugs and Carpets: Choose a rug that anchors your seating area and adds texture and color to the room. 5. Lighting Layered Lighting: Combine different types of lighting to create a cozy atmosphere. Use overhead lights, floor lamps, table lamps, and accent lighting. Natural Light: Maximize natural light with sheer curtains or blinds that can be easily adjusted. 6. Decor and Personal Touches Wall Art and Mirrors: Decorate your walls with art, mirrors, or framed photos that reflect your style and add personality to the room. Cushions and Throws: Add cushions and throws to your sofa and chairs for extra comfort and a pop of color or pattern. Plants and Greenery: Incorporate indoor plants to bring life and freshness to your living room. 7. Final Touches Arrange and Rearrange: Experiment with furniture placement until you find the most functional and aesthetically pleasing arrangement. Maintain Balance: Ensure there's a balance of colors, textures, and proportions in your living room. Enjoy Your Space: Finally, sit back and enjoy your perfectly designed living room. By following these steps, you can create a living room that is not only beautiful but also functional and reflective of your unique style.
0 notes
Text

This family sitting room combines elegance with modern design, creating a warm and inviting space. The room features a large, comfortable seating area with plush sofas and chairs, perfect for family gatherings and relaxation. The neutral color palette, with shades of gray and white, provides a serene backdrop, while the marble accents add a touch of luxury.
A striking feature of this room interior design is the contemporary chandelier, with delicate, leaf-like elements suspended from the ceiling, adding a sense of movement and grace. This piece not only illuminates the space but also serves as a focal point, enhancing the room's sophisticated ambiance.
The marble-clad fireplace wall is both sophisticated and stylish, offering warmth and a stunning visual element. Above the fireplace, a large flat-screen TV is seamlessly integrated, providing entertainment without detracting from the room's aesthetic.
Floor-to-ceiling windows allow natural light to flood the space, making it bright and airy. The use of sleek, modern furniture and accessories, including a mix of coffee tables and side tables, adds to the room's contemporary feel.
Subtle lighting accents along the ceiling and walls create a cozy atmosphere in the evenings. This family sitting room interior design is a perfect blend of style and comfort.
interior design company, interior design companies, interior design in Dubai
#interior design#interior design company#interior designer#interiors#interior design companies in dubai#interior design company in dubai#interior design in dubai
0 notes
Text
Elevate Your Space: Transformative Living Room Interiors
The living room serves as the heart of any home, a space where comfort meets style, and where memories are created and cherished. It's a reflection of your personality and taste, making it essential to craft an interior that not only impresses but also provides a welcoming atmosphere for both family and guests in flats for sale in Kovilambakkam and other areas. Let's explore some transformative ideas to elevate your living room interiors.
Firstly, consider the layout of the 3 BHK flats for sale in Kovilambakkam or any other area. Optimise the arrangement to encourage conversation and relaxation. A focal point such as a fireplace, a piece of art, or even a statement furniture item can anchor the space, creating a cohesive look. Additionally, ensuring there's ample seating with a mix of sofas, armchairs, and ottomans can accommodate gatherings of any size while maintaining comfort and functionality.
Next, infuse your personality into the decor. Whether you prefer a minimalist aesthetic or a bohemian vibe, incorporating personal touches such as family photos, travel souvenirs, or heirloom pieces can add character and warmth to the room. Experiment with textures, colours, and patterns to create visual interest while staying true to your style.
Lighting plays a crucial role in setting the mood. Utilise a combination of overhead fixtures, table lamps, floor lamps, and even candles to achieve layered lighting that can be adjusted according to different activities and times of day. Natural light should also be maximized through strategically placed windows or mirrors to create a bright and airy atmosphere.
Storage solutions are essential for maintaining a clutter-free space. Consider multifunctional furniture pieces like ottomans with hidden storage or built-in shelving units that not only provide organisational benefits but also contribute to the overall aesthetic of the room.
Finally, don't underestimate the power of greenery. Incorporating plants not only adds a pop of colour and texture but also purifies the air and promotes a sense of well-being. From towering palms to cascading vines, there's a plant to suit every space and style. In conclusion, designing the perfect living room interior combines creativity, functionality, and personal expression. TVS Emerald Elements offers 3 BHK flats for sale in Kovilambakkam that have spacious living rooms that can be designed very well for better functionality and aesthetics. The flats for sale in Kovilambakkam at TVS Elements are everything you would expect in your dream home. Schedule a site visit today!
0 notes
Text
Expert Tips on How to Arrange Living Room Furnitures
Arranging living room furniture is more than just placing a sofa here and a coffee table there. It’s about creating a space that is functional, comfortable, and visually appealing. Whether you’re revamping your living space or moving into a new home, knowing How to arrange living room furniture can make all the difference. For those seeking professional advice, consulting a Modern Interior Designer in Bangalore can be a game-changer. In this guide, we’ll dive deep into tips, tricks, and strategies to optimize your living room layout.
1. Start with a Focal Point
The focal point is the star of your living room. It could be a fireplace, a large window with a stunning view, a TV, or a statement artwork. Once you identify your focal point, you can begin arranging the furniture around it.
Why it’s important: The focal point anchors the room and provides a natural direction for furniture placement.
Pro tip: If you’re unsure about focal points, a Modern Interior Designer in Bangalore can help you identify and emphasize them.
2. Consider the Functionality of the Space
Before diving into furniture placement, think about how you use the room. Is it a family space for movie nights? A place for hosting guests? Or a cozy reading nook? This will influence your layout choices.
Living room for entertainment: Arrange seating to face the TV or entertainment center.
For social gatherings: Create an inviting space by arranging furniture in a circular or semi-circular layout to encourage conversation.
For relaxation: Focus on comfort with plush seating and side tables for convenience.
3. Measure Your Space
Understanding the dimensions of your living room is essential for determining how to arrange living room furniture. A well-measured space ensures that furniture fits proportionally without overcrowding or leaving excessive empty areas.
Steps to measure:
Measure the length and width of the room.
Note the location of doors, windows, and other architectural elements.
Plan pathways to ensure ease of movement.
A Modern Interior Designer in Bangalore often uses digital tools to visualize layouts based on precise measurements.
4. Balance and Symmetry
Achieving balance in your living room layout is key to a cohesive design. Symmetry can be your ally here, especially in formal or traditional settings.
Symmetrical arrangement: Pair identical chairs, lamps, or side tables on either side of a central piece, like a sofa or coffee table.
Asymmetrical arrangement: Mix and match furniture sizes and styles, but maintain visual balance by distributing weight evenly.
5. Zone the Space
For open-plan living areas, zoning helps define different functions within the same space. Rugs, furniture arrangements, and even lighting can create distinct zones.
Example:
Use a large area rug to anchor the seating area.
Position a console table or bookshelf to separate the living area from the dining space.
For tailored zoning ideas, consult a Modern Interior Designer in Bangalore, especially if you have a uniquely shaped room.
6. Optimize Traffic Flow
One of the most overlooked aspects of how to arrange living room furniture is traffic flow. Ensure there’s enough space for people to move comfortably without bumping into furniture.
Tips:
Leave at least 18-24 inches between the coffee table and seating.
Allow 3 feet of walking space in high-traffic areas.
Avoid blocking doorways or pathways.
7. Play with Furniture Placement
The way you place furniture can dramatically impact the room’s functionality and aesthetic. Here are some placement ideas:
The classic layout: Sofa facing the focal point with chairs flanking either side.
The conversational layout: Arrange seating in a circular or L-shaped configuration to promote interaction.
The minimalist layout: Opt for a clean, streamlined arrangement, ideal for contemporary homes designed by a Modern Interior Designer in Bangalore.
8. Mix Textures and Styles
A harmonious blend of textures, colors, and styles can elevate your living room’s look. If your furniture is modern, balance it with a cozy rug or a few vintage accents.
Layering tip: Combine smooth surfaces like glass or metal with soft furnishings like cushions or throws for added depth.
9. Use Lighting Strategically
Lighting is an integral part of any living room design. It sets the mood and enhances the room’s overall functionality.
Layered lighting: Combine overhead lights, floor lamps, and table lamps to create a versatile ambiance.
Highlight the focal point: Use spotlights or accent lighting to draw attention to your room’s centerpiece.
A Modern Interior Designer in Bangalore can suggest lighting solutions that perfectly complement your layout and design preferences.
10. Accessorize Thoughtfully
Once you’ve arranged your living room furniture, it’s time to accessorize. Choose decor elements that reflect your personality while keeping the space uncluttered.
Wall art: Add visual interest with paintings, framed photos, or decorative mirrors.
Plants: Bring in greenery to add life and freshness.
Throw pillows: Use them to introduce pops of color and texture.
11. Experiment with Layouts
Sometimes, the best way to find the perfect layout is through trial and error. Rearrange pieces to explore different configurations until you find the one that feels just right.
Tools to try: Use online room design apps or consult a Modern Interior Designer in Bangalore for expert advice and 3D visualizations.
12. Incorporate Multi-Functional Furniture
For smaller living rooms, multifunctional furniture is a lifesaver. Think storage ottomans, foldable tables, or a sofa bed.
Why it’s effective: It maximizes space without compromising on style or functionality.
13. Keep Scale in Mind
Choose furniture that is proportionate to the size of your living room. Oversized pieces can overwhelm a small space, while tiny furniture can feel lost in a larger room.
Pro tip: Use a mix of tall and low-profile furniture to create visual interest.
14. Hire a Professional
If you’re still unsure how to arrange living room furniture or if your room has unique challenges, consider hiring a Modern Interior Designer in Bangalore. They bring a wealth of experience and can offer innovative solutions tailored to your space and lifestyle.
Conclusion
Mastering how to arrange living room furniture is both an art and a science. It requires careful consideration of the room’s size, function, and aesthetics. Whether you’re creating a cozy retreat or an elegant entertainment hub, the right arrangement can transform your living room into a space you’ll love.
For homeowners in India, collaborating with a Modern Interior Designer in Bangalore can elevate your living space, ensuring it’s both beautiful and functional. Start with the tips outlined here, and don’t hesitate to seek professional help for a truly polished result.
0 notes
Text
Modern Living Room Design Ideas in 2023
A modern living room design can set the tone for the entire home. It is the space where family and friends gather to relax and spend quality time together. In 2023, the importance of a modern living room design is greater than ever. People are spending more time at home due to the pandemic and rising of remote work. A well-designed living room can create a welcoming atmosphere. Also, the right design elements can make the space both functional and beautiful.
We'll explore the latest trends in modern living room design in 2023. So, let's dive in and discover how to create a living room that you'll love to spend time in.
Cozy Living Room Ideas
Creating a cozy space is one of the most important elements of a modern living room design. Your living room should give you a relaxing feel whether you're watching a movie or drinking a coffee.
These three cozy living room ideas can help you make a comfortable modern living room design:
Layered Textures: One of the easiest ways to create a cozy living room is to layer textures. By incorporating soft throws, plush pillows, and a cozy area rug, you can add warmth and depth to the space. These textures make the room more comfortable and can create a visual ambiance. Using fabrics with different textures will add depth and variety to the space. You can use velvet, chenille, or faux fur in this situation.
Warm Lighting: Another way to create a cozy living room is to incorporate warm lighting. Using dimmer switches on your living room lights can help you create a relaxing ambiance. This will be perfect for movie nights or unwinding after a long day. You can also use table lamps, floor lamps, or even string lights to create soft lighting. These styles complement the surrounding design of your living room. Lighting is the key to creating a warm and welcoming environment when it comes to cozy living room ideas.
Using Natural Elements: Incorporating natural elements helps to create a cozy living room. Bringing in plants, wood, and stone can create a natural and relaxing environment. Consider a large fiddle leaf fig or a collection of smaller plants, to add a pop of color and freshness to the room. Natural materials such as a wooden coffee table or a stone fireplace can add a bit of nature to the space.
Comfortable Family Rooms
In addition to creating a cozy living room, designing a comfortable family room is another important aspect of modern living room design. Family rooms are typically more casual and functional than formal living rooms, and they're often the go-to space for relaxing and spending time together as a family.
Here are three comfortable family room ideas that can help you create a modern living room design that's perfect for family time:
Flexible Seating: When designing a family room, it's important to have flexible seating options that can accommodate everyone in the family. Consider using sectional sofas, oversized chairs, or even bean bag chairs to provide a variety of seating options that can be easily rearranged to suit different activities.
Entertainment Center: A comfortable family room should also be equipped with an entertainment center that can accommodate a variety of media. Whether it's a large-screen TV, a gaming console, or a sound system, make sure your family room has everything you need to enjoy your favorite shows, movies, and games.
Kid-Friendly Design: If you have children, it's important to design your family room with their needs in mind. Consider using durable and easy-to-clean fabrics, such as leather or microfiber, to prevent spills and stains. Additionally, you can incorporate kid-friendly elements such as a play area or a chalkboard wall to keep them entertained while you relax.
By incorporating these comfortable family room ideas, you can create a modern living room design that's perfect for spending time with family and friends. Whether you're watching a movie, playing games, or just hanging out, a comfortable family room is a perfect place to relax and enjoy quality time together.
Interior Design for Modern Living Room
When it comes to interior design for a modern living room, there are several elements to consider, such as color, furniture, and decor. Here are some interior design ideas that can help you create a modern living room that's both functional and stylish:
Bold Colors: One way to make a statement in your modern living room is to use bold colors. Whether it's a brightly-colored accent wall or a bold sofa, using vibrant colors can add personality and depth to the space. Consider using jewel tones, such as emerald green or sapphire blue, or bold shades of red or yellow to create a bold and modern look.
Minimalist Furniture: Another hallmark of modern living room design is minimalist furniture. Sleek and simple furniture pieces with clean lines and neutral colors can help create an uncluttered and streamlined look. Consider using furniture made from natural materials such as wood or leather to add warmth and texture to the space.
Statement Lighting: Lighting can be a key element in modern living room design, and statement lighting fixtures can add a touch of drama and interest to the space. Consider using a chandelier, a unique pendant light, or a modern floor lamp to create a focal point and add visual interest.
Eclectic Decor: To add personality and character to your modern living room, consider incorporating eclectic decor pieces that reflect your personal style. Mix and match different textures, patterns, and materials to create a space that's uniquely yours. Consider using vintage or handmade items, such as a woven wall hanging or a unique piece of pottery, to add a touch of character and charm to the room.
By incorporating these interior design ideas, you can create a modern living room that's both stylish and functional. Whether you prefer bold colors or minimalist furniture, there are many ways to create a modern living room design that's perfect for your home and lifestyle.
Modern Living Room Ideas
If you're looking to update your living room to a modern style, there are many ideas and trends to consider. Here are four modern living room ideas that are currently trending in 2023 and how you can incorporate them into your own space:
Mixed Materials: Mixing different materials such as wood, metal, and glass can create a modern and sophisticated look in your living room. Consider using a glass coffee table with metal legs, a wooden media console with metal hardware, or a leather chair with a metal frame to create a chic and modern space.
Bold Patterns: Using bold patterns such as geometric shapes, stripes, and abstract designs can add visual interest and energy to a modern living room. Consider using patterned throw pillows, area rugs, or wallpaper to add a pop of color and texture to the space.
Statement Art: A large, statement art piece can create a focal point in your modern living room and add a touch of sophistication and elegance. Consider using a large abstract painting, a modern sculpture, or a gallery wall of smaller pieces to create a bold and modern look.
Tech-Friendly Design: With the increasing importance of technology in our lives, tech-friendly design is becoming more popular in modern living rooms. Consider incorporating built-in charging stations, hidden outlets, and smart home systems to make your living room both stylish and functional.
Incorporating these modern living room ideas into your own space can help you create a chic and sophisticated look that reflects your personal style. Whether you choose to mix materials, use bold patterns, display statement art, or integrate technology into your design, there are many ways to create a modern living room that's both stylish and functional.
Conclusion
In conclusion, a modern living room design can have a significant impact on the overall look and feel of your home. By incorporating the latest trends and ideas in interior design, you can create a space that's both functional and stylish.
Whether you're looking to update your living room to a modern style or simply want to refresh your current space, there are many ways to create a modern living room design that suits your personal taste and lifestyle. By using the ideas and tips presented in this article, you can create a space that's both stylish and functional, and that reflects your unique personality and style.
So, if you're ready to transform your living room into a modern oasis, start by incorporating some of these ideas and trends into your design. With a little creativity and inspiration, you can create a modern living room design that's both beautiful and functional, and that enhances the overall feel of your home.
0 notes