#butler's pantry
Explore tagged Tumblr posts
Text
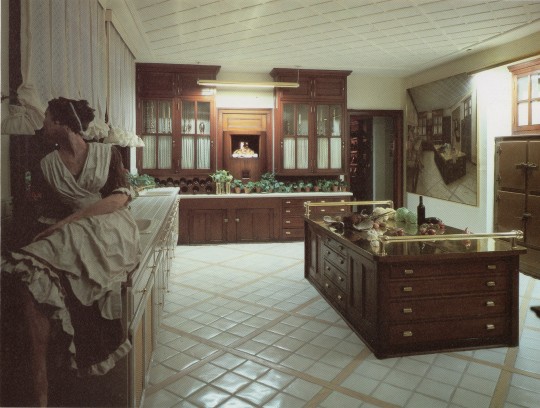
The sculpture of a nineteenth-century maid sitting on the modern countertop sets the tone for this converted butler's pantry turned twentieth-century kitchen. When the owners of this nearly one-hundred-year-old country mansion on Long Island refinished this area, they decided to leave the revolving service window in the center of the pickled oak buffet.
Beyond The Kitchen: A Dreamer’s Guide, 1985
#vintage#vintage interior#1980s#80s#interior design#home decor#kitchen#island#butler's pantry#cherry wood#revolving service window#tile#icebox#lifesize figurine#Long Island#country#mansion#home#architecture
1K notes
·
View notes
Photo


Eddie Albert as Oliver Douglas and Eva Gabor as Lisa Douglas in the Green Acres episode “A Home Isn’t Built in a Day”, 1966.
203 notes
·
View notes
Text
Exterior - Brick
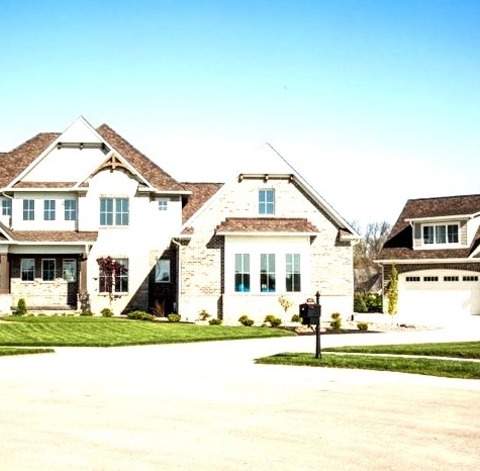
Inspiration for a huge timeless brown two-story brick and clapboard exterior home remodel with a shingle roof and a brown roof
2 notes
·
View notes
Photo
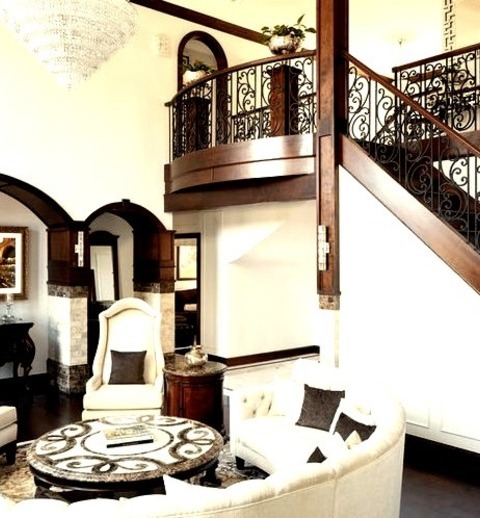
Transitional Family Room in Raleigh Inspiration for a mid-sized transitional open concept dark wood floor and brown floor family room remodel with a bar, white walls, a standard fireplace, a stone fireplace and a concealed tv
#family room#transitional design#butler's pantry#master bath#dawn christine architect#screened porch#great room
4 notes
·
View notes
Text

Inspiration for a mid-sized timeless family room library remodel
GM Stepper Motors
#wood tops#laundry cabinets#wine cellar#bathroom vanities#bathroom cabinets#wine room#butler's pantry
0 notes
Text








Butler's Pantry July 28, 2024 Hammond Castle Museum Gloucester, Massachusetts
#massachusetts#gloucester#hammond castle#museums#castle#medieval aesthetic#fairytale castle#fantasy castle#fantasy#fairytale#butler's pantry#pantry#glassware#our adventures
1 note
·
View note
Photo
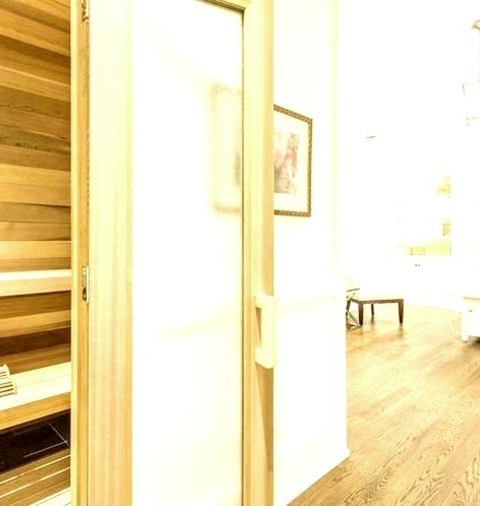
Basement - Transitional Basement Inspiration for a large transitional underground dark wood floor and brown floor basement remodel with white walls, a standard fireplace and a wood fireplace surround
#white kitchen#white quartz#butler's pantry#white marble#underground#custom bookshelves#glass cabinets
0 notes
Text
Kitchen - Craftsman Kitchen

Inspiration for a large craftsman u-shaped brick floor kitchen pantry remodel with an undermount sink, recessed-panel cabinets, white cabinets, stainless steel appliances and gray countertops
0 notes
Photo

Enclosed Columbus Mid-sized transitional galley enclosed kitchen photo with flat-panel cabinets, gray cabinets, black appliances, no island and white countertops
0 notes
Photo
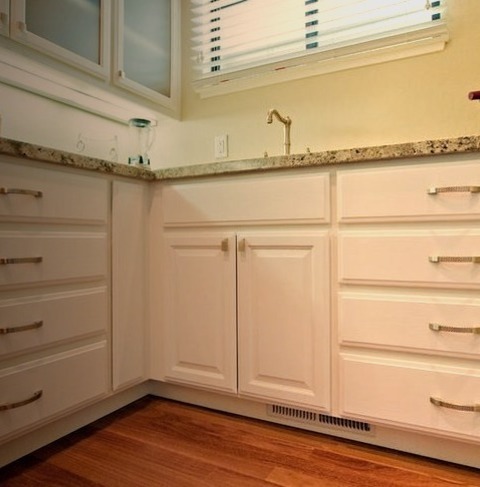
Contemporary Kitchen - Kitchen Large trendy u-shaped medium tone wood floor enclosed kitchen photo with an undermount sink, raised-panel cabinets, white cabinets, granite countertops, green backsplash, stone slab backsplash and stainless steel appliances
1 note
·
View note
Text
Kitchen - Craftsman Kitchen

Inspiration for a large craftsman u-shaped brick floor kitchen pantry remodel with an undermount sink, recessed-panel cabinets, white cabinets, stainless steel appliances and gray countertops
0 notes
Photo

Home Bar U-Shape Small transitional u-shaped wet bar design featuring a medium-tone wood floor, glass cabinets, dark wood cabinets, and marble countertops.
#glass knobs#wet bar#butlers pantry#liquor cabinet ideas#butler's pantry#dark wood home bar#leaded glass cabinet
0 notes
Photo

Traditional Kitchen - Enclosed Mid-sized elegant galley medium tone wood floor enclosed kitchen photo with an undermount sink, recessed-panel cabinets, medium tone wood cabinets, granite countertops, mosaic tile backsplash, stainless steel appliances and no island
0 notes
Photo

Kitchen Pantry in New York Remodeling ideas for a small craftsman galley kitchen pantry with a brick floor, granite countertops, a brown backsplash, subway tile, an undermount sink, raised-panel cabinets, stainless steel appliances, and no island.
0 notes
Text
Kitchen - Craftsman Kitchen

Inspiration for a large craftsman u-shaped brick floor kitchen pantry remodel with an undermount sink, recessed-panel cabinets, white cabinets, stainless steel appliances and gray countertops
1 note
·
View note
Photo

Kitchen - Pantry Inspiration for a transitional u-shaped medium tone wood floor and multicolored floor kitchen pantry remodel with an undermount sink, raised-panel cabinets, green cabinets, marble countertops, white backsplash, stone tile backsplash and stainless steel appliances
0 notes