#autocad blocks
Explore tagged Tumblr posts
Text
Ultimate Collection of Architecture CAD Blocks & 3D Models - Free DWG Download
Check out the "Ultimate Collection of Architecture CAD Blocks & 3D Models" available for free DWG download! Perfect for architects, designers, and students, this collection includes everything from furniture and fixtures to building elements and landscaping. Download now to elevate your projects!
www.cadbull.com
2 notes
·
View notes
Text
42.9ft x 35ft 2 Different House Plans with 2BHK Plan AutoCAD DWG File

This AutoCAD DWG file includes two different house plans for a 42.9ft x 35ft plot, offering versatile layouts. Each design features 2 rooms, a hall, kitchen, bathroom, store, dining area, wash-up space, and car parking, along with a garden and road layout.
For more info: https://cadbull.com/detail/269041/42.9ft-x-35ft-2-Different-House-Plans-with-2BHK-Plan-AutoCAD-DWG-File
0 notes
Text
Enhancing AutoCAD Designs with Tree Blocks: A Comprehensive Guide
Introduction to AutoCAD: In the world of architectural and landscape design, trees play a crucial role in enhancing the visual appeal and realism of designs.
AutoCAD, the leading software for computer-aided design (CAD), offers a variety of tools and features to incorporate trees into your projects effectively. One such feature is the use of tree blocks, which are pre-designed tree models that can be easily inserted into your AutoCAD drawings.
In this blog post, we'll explore the benefits of using tree blocks in AutoCAD and provide a comprehensive guide on how to incorporate them into your designs.

Benefits of Using Tree Blocks: Before delving into the details of how to use tree blocks in AutoCAD, let's first understand why they are beneficial:
Time-saving: Tree blocks eliminate the need to create tree models from scratch, saving valuable time in the design process.
Consistency: Tree blocks ensure consistency in design, as they are pre-designed to specific standards and can be reused across multiple projects.
Realism: Tree blocks add realism to AutoCAD designs, making them more visually appealing and lifelike.
Flexibility: Tree blocks can be easily scaled, rotated, and positioned within your designs, offering flexibility in customization.
Incorporating Tree Blocks into AutoCAD Designs: Now, let's explore how to incorporate tree blocks into your AutoCAD designs:
Accessing Tree Blocks: AutoCAD provides a library of tree blocks that can be accessed through the "Insert" tab or the "Design Center" palette. You can also download additional tree blocks from online sources or create your own custom tree blocks.
Inserting Tree Blocks: To insert a tree block into your drawing, simply select the desired tree block from the library and place it at the desired location within your design. You can then adjust the scale, rotation, and positioning of the tree block as needed.
Customizing Tree Blocks: AutoCAD allows you to customize tree blocks to suit your specific design requirements. You can adjust parameters such as tree species, size, density, and color to achieve the desired look and feel.
Grouping and Organizing Tree Blocks: To streamline your design workflow, consider grouping and organizing tree blocks into categories based on species, size, or design theme. This makes it easier to locate and use tree blocks across different projects.
Best Practices for Using Tree Blocks: To maximize the effectiveness of tree blocks in your AutoCAD designs, consider the following best practices:
Use appropriate tree blocks for the scale and context of your design.
Pay attention to detail, ensuring that tree blocks are positioned realistically within your design.
Experiment with different tree block variations to achieve the desired aesthetic and visual impact.
Regularly update your tree block library with new additions or improvements to keep your designs fresh and up-to-date.
Conclusion: Incorporating tree blocks into your AutoCAD designs offers numerous benefits, including time-saving, consistency, realism, and flexibility.
By following the guidelines outlined in this comprehensive guide, you'll be able to leverage tree blocks effectively to enhance the visual appeal and quality of your AutoCAD projects.
So, why wait? Start exploring the world of tree blocks in AutoCAD and take your designs to new heights!
#autocad#tree block in autocad#Trees from Above#Cut View of Trees#Add trees to AutoCAD#AutoCAD allows you to insert persons#Commands in AutoCAD#Design center for AutoCAD#Make use of the AutoCAD design center#autocad javatpoint#javatpoint autocad#autocad tutorial#what is autocad#autocad introduction
0 notes
Text
i am such a stupid whiny baby
#i have to learn autoCAD and there's some kind of metal block preventing me from learning this shit#i seriously get so frustrated and give up so easily#it's been one week and im so over this#personal
0 notes
Text
ATTSYNC ALL
If you work with attributes in blocks, you know that they don’t sync by themselves. You can even have what looks like different blocks with the same name. Some things update when you save, some when you print and attributes can be synced by command ATTSYNC.
But ATTSYNC works with one selected block, or with a named block, so if you have multiple that’s a pain.
But! You can sync all attributes:
Command ATTSYNC, chose Name, command “*”, et voila!
Thanks to gilsoto13 over at the forums for the tip
1 note
·
View note
Text
My teachers have all pushed drawing more on us this semester as the last few have been taking up by mostly autocad and Illustrator and most us us have gotten used to sumply using pictures in our projects. But now I have to do multiple drawings per assignment and I have set myself a goal of improving my drawing skills.
Because you see. Im good at making pieces of art, Im not so great at actually drawing. Line confidense, speed, motivation. I get so lost in the anxiety of how to make a drawing good that most of the time I end up making nothing at all. So through my projects I am going to begin to work on better line confidence, getting faster, and getting back into the flow of drawing often. Im going to stop worrying about perfect lines and tiny little details and working on building the skill to block out big ideas quickly.
Here are some that Ive made recently in less than an hour that I feel very proud of. In chronological order

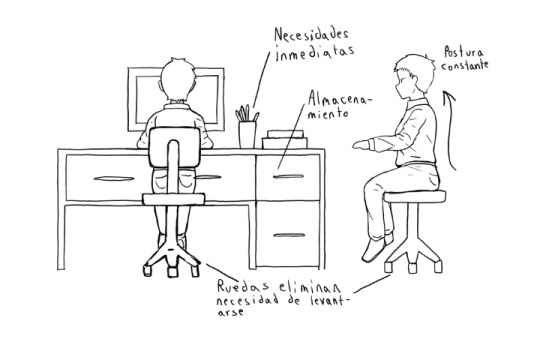
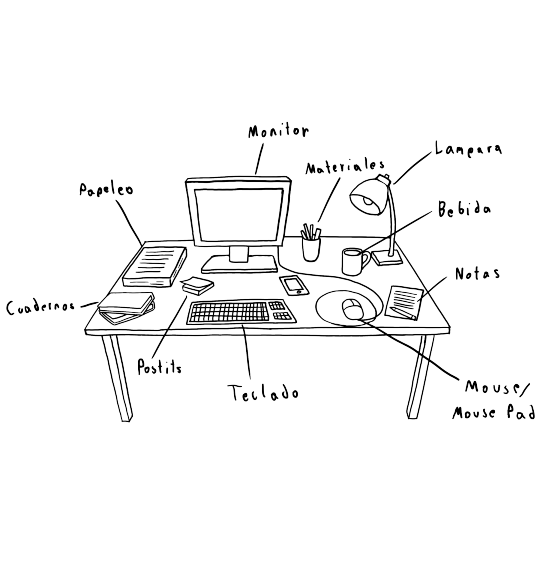
You can tell how Im getting more and more confident in just a week. Ive started to let go of this idea that I need to prove myself with every drawing. Back in school drawing was the only real thing I was good at. I did terribly in school. And the only reason I wasnt compleatly forgotten about was because I was the art kid. I was better at drawing than averyone else. I only really continued drawing because I would get praised for it.
But Im not in school anymore. Im not the class failure anymore, I do well in my classes and Im treated like Im the same as everyone else.
And Im not the art kid anymore. Every student in this program HAS to be able to draw to some digree and I see a few that I consider better than me. That fear, that I was no longer the one that was good at drawing paralyzed me. I would rather not draw than look even average compared to my peers.
But this time Ive realized that it dosent have to be like that. I dont have to prove Im the best with every drawing. If one croquis turns out a little shitty it dosent mean I failed. As long as its comprehensive and as long as I made it on time, it did what it was suposed to do. Hell Ive resorted to drawing people like this for eficiency.
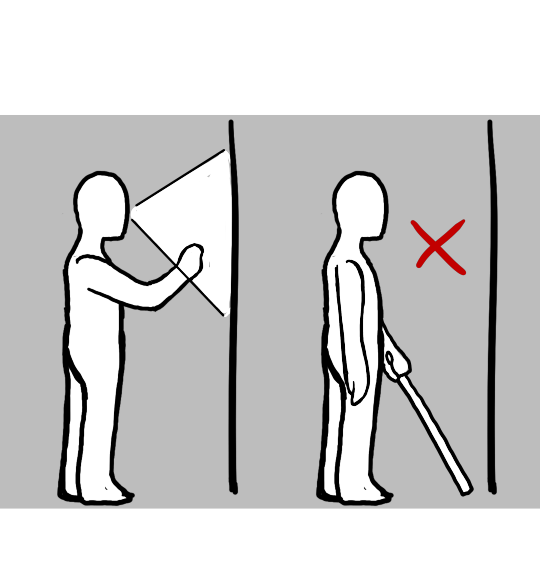
Dont worry. Robin isnt going to be looking like that in my next piece, but I want to share some of my jurney here, of how I am working on improving my skills. And honestly recomend anyone who suffers from perfectionism paralysis to pick of a habit of making croquis or fast functional drawings to practice.
4 notes
·
View notes
Text
Mastering AutoCAD: A Comprehensive Guide to Advanced Design Challenges

In the dynamic realm of design and drafting, the mastery of AutoCAD stands as a cornerstone skill for individuals aspiring to excel in fields such as engineering, architecture, and design. As students embark on their academic journey toward a Master's degree, they are met with a series of intricate challenges that extend beyond routine tasks, pushing the boundaries of their technical expertise. These challenges not only serve as assessments of their proficiency in AutoCAD but also require a strategic and innovative mindset to navigate complex problem-solving scenarios. This blog aims to delve into the intricacies of five master's degree level questions in AutoCAD, unraveling the layers of complexity inherent in the world of computer-aided design and providing valuable insights for those navigating this educational landscape.
The pursuit of excellence in AutoCAD at the master's degree level demands a holistic understanding of the software's capabilities, creative problem-solving skills, and a willingness to seek assistance when faced with intricate challenges. Help with AutoCAD assignments becomes not just a keyword but a beacon guiding students through the complexities of advanced design tasks, fostering a learning environment where theoretical knowledge meets practical application, ultimately preparing them for success in the ever-evolving field of computer-aided design.
1. Advanced 3D Modeling in AutoCAD
Problem: The challenge begins with designing a complex 3D model incorporating diverse geometric shapes. The solution not only involves creating intricate shapes but also optimizing the model for efficient rendering. This question delves into not just the technical aspects of modeling but also strategic considerations for a seamless design process.
2. Dynamic Blocks and Parametric Design
Problem: Dynamic blocks and parametric design are at the forefront of modern CAD practices. Creating a parametrically controlled dynamic block for a furniture component challenges students to think beyond static designs. The solution involves understanding the dynamic properties, establishing relationships between parameters, and discussing the advantages of dynamic blocks in real-world design workflows.
3. AutoCAD Customization with AutoLISP
Problem: AutoLISP programming is a powerful tool for customization in AutoCAD. Crafting a custom command or routine to streamline a specific design task showcases not only programming skills but also the practical application of customization in a professional setting. The solution includes providing the complete AutoLISP code, explaining its functionality, and discussing its impact on workflow efficiency.
4. Collaborative Design in AutoCAD
Problem: Collaborative design is a crucial aspect of many projects. This question challenges students to create a multi-user environment in AutoCAD, emphasizing features like "Xref," "Sheet Sets," or "CAD Standards" to streamline collaboration. The solution addresses challenges in coordinating design changes, managing references, and ensuring consistency across the project.
5. AutoCAD and BIM Integration
Problem: The integration of AutoCAD into a Building Information Modeling (BIM) workflow is a contemporary challenge. Students are tasked with showcasing the interoperability of AutoCAD with BIM tools and discussing the advantages of this integration. This question highlights the importance of understanding how AutoCAD fits into broader design and construction processes.
Help with AutoCAD Assignments: Navigating the Complexity
Undoubtedly, mastering AutoCAD requires a combination of theoretical knowledge and practical application. As students grapple with these challenging questions, seeking help with AutoCAD assignments becomes crucial. Understanding the nuances of each problem and refining one's skills often involves guidance from experts in the field.
Whether it's elucidating the intricacies of 3D modeling, unraveling the mysteries of AutoLISP programming, or addressing the challenges of collaborative design, a reliable source of assistance can make a significant difference. For those seeking help with AutoCAD assignments, various online platforms and professional tutors offer personalized guidance to ensure a deeper understanding of the subject matter.
In conclusion, tackling master's degree level AutoCAD questions goes beyond routine design tasks. It requires a holistic understanding of the software's capabilities, strategic thinking, and the ability to adapt to modern design practices. As students navigate these challenges, seeking assistance not only enhances their learning experience but also sets the foundation for a successful career in the dynamic world of computer-aided design.
#Autocad Assignment Help#Autocad Assignment Helper#Help with Autocad Assignments#Do My Autocad Assignment#Complete My Autocad Assignment
8 notes
·
View notes
Note
Love the art— what program do you use for the digital pieces? Is it an embroidery program? Also, please post pictures of your blocks for block printing!
thank you for sharing!
I am a drafter by trade. So I use AutoCAD.
And I’ll post a pic of the blocks pretty soon
3 notes
·
View notes
Text
Lex's Minecraft Architecture Project!
for context: i'm in an architecture class where the final project is to design, create, & furnish both 2d & 3d models of our dream houses. because i'm super cool, my teacher is letting me do this in minecraft
requirements/restrictions: - square footage can be from 1500-4500 square feet - must have at least two floors & one staircase - no budget, but a cost sheet estimating the total cost to furnish the house is required

—Concept #1
–First Sketches: Scale: 3/16 in = 1 ft –First floor:
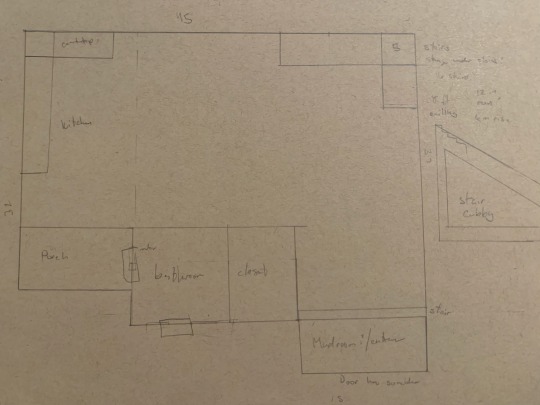
–Second Floor:
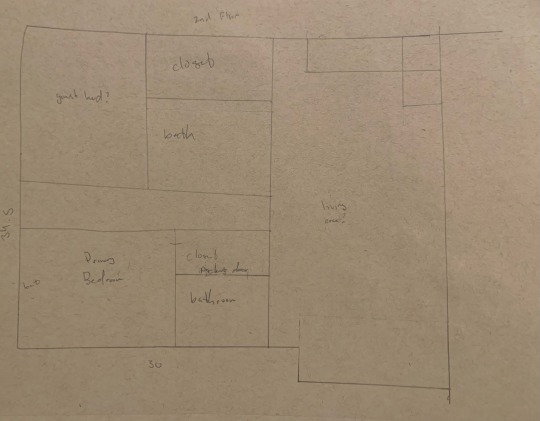
–Digital Floorplan: designed in AutoCAD Scale: 1 in = 4 in
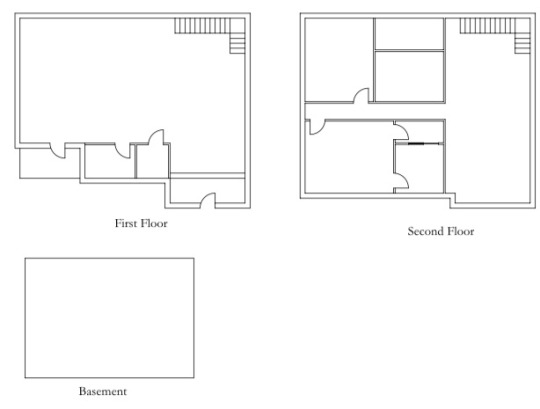
after completing my digital drawing, i started building the base in minecraft. before finishing, i completely redesigned my house in-game and then the world got corrupted and i lost all of my progress.

—Concept #2:
Inspiration
i started this house in my original minecraft world & then my save got corrupted and i had to restart. at this point, i didn't have any dimensions drawn, so i had to rebuild/draw based on memory.
–Sketches: -Rough Exterior Sketches:
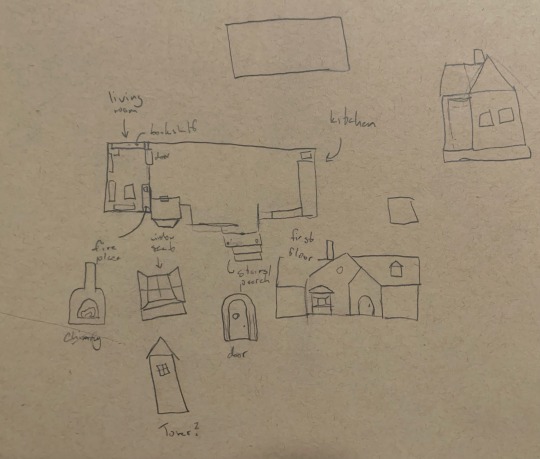
-Additional Details:
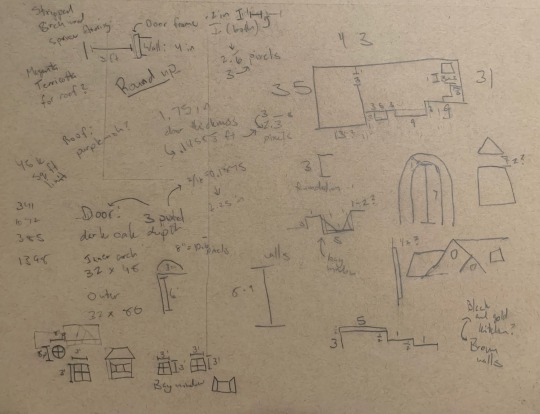
-Rough Floor Plan (not to scale)
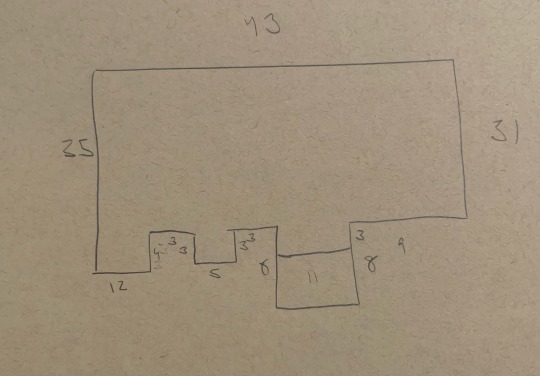
–Interior:
i'm going for a dark academia + dark cottage aesthetic, but i'm absolutely awful with color theory & interior design, so bear with me.
-Pinterest Boards: Concepts Furniture

—Building the House:
–Technical Stuff: i'm using the chisel and bits mod to add more detail to this build. since minecraft blocks are 16x16 pixels & my scale (1 block = 1 foot) doesn't convert 1:1, i'll be rounding up to the nearest pixel
–Exterior Base/Foundation Scale: 1 Block = 1 ft
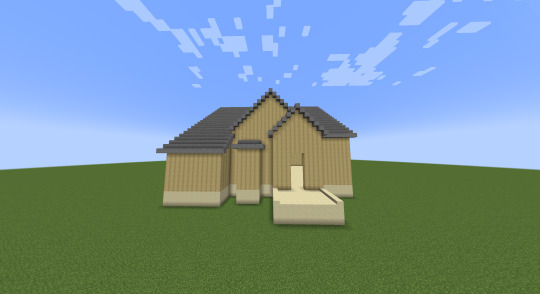
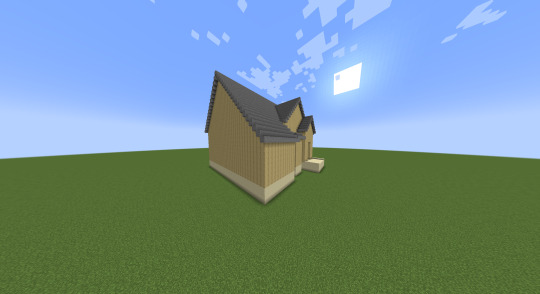
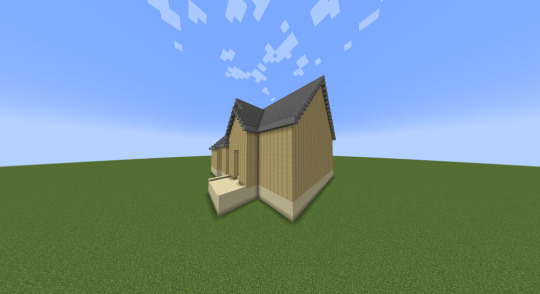

2 notes
·
View notes
Text
We had computers in our classrooms as early as first grade. Some early macintosh, I'm not sure on the specific model we didn't use it much. In third grade we got to go to the computer lab which was more early macs and some apple IIs. In 4th grade they replaced the apple IIs with those clear imacs. Up until this point we basically just learned how to turn the computer on and open one or two specific programs, and even then stuff was usually loaded up ready for us when we got there. i cant remember what we actually did on any of these lol.
It wasn't until middle school and 6th grade that we really learned how to use computers. Windows 98. We already had a computer at home with windows 95 so I was vaguely familiar with this. We never had any actual computer classes, except for keyboarding "because typing is done on typewriters". Closest thing we had to a computer class was when english class taught us how to use microsoft word 97 and powerpoint. We got to get on the early internet and do research and how to use this fancy new thing called a search engine. askjeves or altavista are usually the best but there's this new thing called google that shows promise. We got to save our work on a floppy disk that we had to bring from home. typing class never worked for me, I still can't touch type. well, I kinda can but not the correct way. If we finished our keyboarding exercises we could get on the internet and do whatever we wanted. i also remember occasionally using some kind of like laptop form-factor word processor things occasionally. they would print to a central printer via ir. i think apple made them they were green and had a fairly small monochrome lcd. i think there also may have been like one mobile classroom set of laptops that all had to be strung together with ethernet cables. also a couple desktops on carts with huge old projectors on them the teacher would use.
In high school we got windows XP. The keyboarding classes were gone and they mostly expected us to know how to use a computer by this point. there were a few computer-centric classes mostly focused on document processing or design but they were all electives. i took a class to use autocad that was fun. Every student could save their files their own network drive that automatically connected when they logged into the computer and was accessible from any computer in the school. (supposedly accessible from any school in the district) and there was usually another network share for the specific class you were in, but generally you were expected to print things out to turn them in. this was before the cloud was really a thing, It's impressive the networking stuff worked as well as it did especially on the laptops. there were a couple sets of laptops that could be wheeled into the classroom so that we didn't have to go to the computer labs or library to use those computers. All higher level functions were blocked, we couldn't even change the desktop background easily. The computers reset every time you turned them on. (though i found a workaround that allowed me to install fonts lol)
by the time i graduated high school all the classrooms had smart boards and projectors in them although only a few teachers figured out how to use them, most still relied on transparencies on the overhead projector. if we were watching a movie it would still be on the 20" crt tv with the dvd/vcr combo on the wall shelf.
During my brief time in college the computer's all ran windows 7 and like office 2013 I guess. By that time the only people who really had trouble using the computer were the old people who were going back to college in their 40s or 50s
In all that time, apart from the keyboarding classes, I never remember any time when we specifically learned "these are the functions of a computer. this is how you do this" They just sort of organically grew that knowledge into us in a case-by-case basis as needed.
that post about how young people use computers these days (or rather, how they don’t, instead preferring to use their phones) got me wondering
by computer skills i mean basic skills like typing, navigating menus/directories/folders, using word processors or other programs, using removable storage, etc. NOT computer science or programming.
11K notes
·
View notes
Text

🚀 KHÓA HỌC AUTOCAD 2D NÂNG CAO Bạn đã biết cơ bản về AutoCAD 2D nhưng muốn nâng cao kỹ năng để thiết kế bản vẽ chuyên nghiệp, chính xác và tối ưu thời gian hơn? 🔥
💡 KHÓA HỌC AUTOCAD 2D NÂNG CAO sẽ giúp bạn: ✅ Thành thạo các lệnh nâng cao, tối ưu quy trình thiết kế ✅ Quản lý bản vẽ hiệu quả với Layout, Layer, Dimstyle, Block động ✅ Ứng dụng kỹ thuật in ấn, xuất bản vẽ theo đúng tiêu chuẩn kỹ thuật ✅ Rèn luyện tư duy thiết kế, xử lý bản vẽ phức tạp nhanh chóng ✅ Học mẹo và thủ thuật giúp tăng tốc độ vẽ gấp 2-3 lần
👩🎓 Dành cho ai? 🏗️ Kỹ sư, kiến trúc sư, sinh viên ngành kỹ thuật, xây dựng, cơ khí 🔧 Người đã biết AutoCAD cơ bản nhưng muốn chuyên sâu & ứng dụng thực tế
Thông tin liên hệ: Email: [email protected] Link Fanpage: https://www.facebook.com/trungtamtinhocquan6 Web site: tinhocsaoviet.com Chi tiết tại: https://blogdaytinhoc.com/khoa-hoc-autocad-quan-6-427 Địa chỉ : TM 39 - số 510 Kinh Dương Vương, phường An Lạc, quận Bình Tân SĐT: 082 355 2558 Youtube: https://youtu.be/YZTftq6EFTI?si=VUnIgXmjFynnONzk Maps: https://maps.app.goo.gl/q89iSURwb4ZzbgeC9 Tìm hiểu thêm: https://posts.gle/J1GU4TmREXKnjHNk7
1 note
·
View note
Text
33ft x 50ft Ground Floor 2BHK House Plan Design - AutoCAD DWG File

Explore our 33ft x 50ft 2BHK house plan designed for optimal space and comfort, available in AutoCAD DWG format. This ground-floor layout features two spacious bedrooms, a functional kitchen, a cozy living hall, a bathroom, a dedicated wash-up area, and a store for added convenience. Staircase details are also included, making it easy to expand vertically.
visit now:- https://cadbull.com/detail/269463/33ft-x-50ft-Ground-Floor-2BHK-House-Plan-Design---AutoCAD-DWG-File
0 notes
Text

🚀 KHÓA HỌC AUTOCAD 2D NÂNG CAO – CHUYÊN SÂU, CHUẨN KỸ THUẬT, ỨNG DỤNG THỰC TẾ! 🏗️📐 Bạn đã biết cơ bản về AutoCAD 2D nhưng muốn nâng cao kỹ năng để thiết kế bản vẽ chuyên nghiệp, chính xác và tối ưu thời gian hơn? 🔥
💡 KHÓA HỌC AUTOCAD 2D NÂNG CAO sẽ giúp bạn: ✅ Thành thạo các lệnh nâng cao, tối ưu quy trình thiết kế ✅ Quản lý bản vẽ hiệu quả với Layout, Layer, Dimstyle, Block động ✅ Ứng dụng kỹ thuật in ấn, xuất bản vẽ theo đúng tiêu chuẩn kỹ thuật ✅ Rèn luyện tư duy thiết kế, xử lý bản vẽ phức tạp nhanh chóng ✅ Học mẹo và thủ thuật giúp tăng tốc độ vẽ gấp 2-3 lần
👩🎓 Dành cho ai? 🏗️ Kỹ sư, kiến trúc sư, sinh viên ngành kỹ thuật, xây dựng, cơ khí 🔧 Người đã biết AutoCAD cơ bản nhưng muốn chuyên sâu & ứng dụng thực tế
Thông tin liên hệ: Email: [email protected] Link Fanpage: https://www.facebook.com/trungtamtinhocquan6 Web site: tinhocsaoviet.com Chi tiết tại: https://blogdaytinhoc.com/khoa-hoc-autocad-quan-6-427 Địa chỉ : TM 39 - số 510 Kinh Dương Vương, phường An Lạc, quận Bình Tân SĐT: 082 355 2558 Youtube: https://youtu.be/YZTftq6EFTI?si=VUnIgXmjFynnONzk Maps: https://maps.app.goo.gl/q89iSURwb4ZzbgeC9 Tìm hiểu thêm: https://posts.gle/J1GU4TmREXKnjHNk7
0 notes
Text
What are the business opportunities for a Civil Engineer?
A Civil Engineer has numerous business opportunities, leveraging their expertise in construction, infrastructure, and project management. Here are some of the top business ideas:

1. Construction Company
Start a general contracting or specialized construction business for residential, commercial, or infrastructure projects.
Services: Building construction, roads, bridges, real estate development.
2. Structural Consultancy
Provide structural design, analysis, and consultancy for buildings and infrastructure.
Clients: Architects, builders, government projects.
3. Interior & Renovation Services
Offer renovation, remodeling, and interior design solutions for homes and offices.
Focus on sustainable and smart home solutions.
4. Precast Concrete Products Business
Manufacture precast concrete slabs, blocks, pipes, fencing, or ready-mix concrete for the construction industry.
5. Surveying & Land Development Services
Provide land surveying, plot demarcation, GIS mapping, and site development consulting.
6. Waterproofing & Insulation Services
Specialize in waterproofing buildings, basements, and terraces using modern techniques.
7. Green Building & Sustainable Construction
Offer eco-friendly, energy-efficient construction using sustainable materials.
Work with companies focusing on LEED certification and green buildings.
8. Real Estate Development & Investment
Build or invest in residential/commercial real estate projects.
Develop townships, gated communities, or industrial parks.
9. Road Construction & Infrastructure Development
Take up government or private contracts for roads, highways, drainage, and bridges.
10. Civil Engineering Software & Training
Provide AutoCAD, Revit, STAAD Pro, and project management training for students and professionals.
Develop or sell construction ERP & project management software.
11. Modular Construction & Prefabricated Homes
Start a business in modular housing solutions, offering fast and affordable construction alternatives.
12. Construction Equipment Rental
Rent out heavy machinery like cranes, JCBs, and concrete mixers to builders and contractors.
13. Smart City & Infrastructure Solutions
Work on urban development projects, smart city infrastructure, and waste management systems.
14. Demolition & Excavation Services
Offer services for building demolition, excavation, and site preparation.
15. Testing & Quality Control Lab
Set up a materials testing lab for soil, concrete, and steel quality assessment.
Why Civil Engineers Should Start a Business?
✅ Growing construction industry with high demand for specialized services. ✅ Government infrastructure projects, smart cities, and real estate boom. ✅ Opportunities in sustainable and tech-driven construction.
Sagar Institute of Research & Technology (SIRT) offers a B.Tech in Civil Engineering, providing students with the skills and knowledge needed to excel in the construction and infrastructure industry.
Why Choose B.Tech in Civil Engineering at SIRT?
✅ Comprehensive Curriculum – Covers structural engineering, construction technology, geotechnical engineering, and environmental engineering. ✅ State-of-the-Art Labs – Advanced labs for material testing, surveying, hydraulics, and CAD designing. ✅ Industry-Oriented Training – Exposure to real-world projects, site visits, and internships. ✅ Placement Assistance – Career opportunities in top construction firms, government sectors, and private industries. ✅ Entrepreneurship Support – Guidance for students interested in starting their own civil engineering business.
#civil engineering#civil engineer#b.tech in civil engineering#Construction Company#sirt bhopal#Career opportunities#business opportunities#engineering college bhopal
0 notes
Text
Autodesk AutoCAD 2023 PC (1 Device, 1 Year)
Autodesk AutoCAD 2023 PC is the latest iteration of Autodesk’s renowned CAD software, designed to help architects, engineers, and design professionals streamline their workflows. This version introduces enhanced instruments for both 2D drafting and 3D modeling, offering improved precision and speed in complex projects. Thanks to a user-friendly interface and refined palette organization, creating and editing technical drawings becomes a more intuitive process—ideal for new users and seasoned experts alike. One of the standout features of AutoCAD 2023 is its robust integration with the cloud. Users can securely save files online, collaborate in real time, and synchronize updates across multiple devices. This functionality effectively reduces version-control issues and communication lag, ensuring everyone is working from the most current project blueprint. In addition, the software provides a wide range of supported file formats, facilitating a smoother exchange of information with other Autodesk solutions and third-party applications. Another advancement lies in AutoCAD’s specialized toolsets, included in many subscription plans. These targeted add-ons—covering areas such as architecture, mechanical engineering, electrical design, and more—equip professionals with discipline-specific features and libraries. By tapping into specialized tools like parametric drawing, advanced layer management, and visual styles for intricate parts or floor plans, you can accomplish tasks faster and maintain industry-standard compliance. The improved automation capabilities—such as the updated count tool and streamlined block palette—also minimize routine tasks, leaving more time for creative exploration and problem-solving. A key selling point of the PC option is the balance of cost and flexibility. You gain uninterrupted access to Autodesk’s official updates and customer support, ensuring that your software stays current with the latest improvements. By activating the Global Autodesk Key, you can be confident in both the authenticity of your license and its broad-ranging compatibility. Overall, Autodesk AutoCAD 2023 offers an accessible entry point for professionals seeking reliable, cutting-edge CAD tools to handle everything from initial concept sketching to polished construction documents. Whether you’re designing complex mechanical components or drafting large-scale architectural projects, AutoCAD 2023 empowers you to deliver top-quality results, faster and more efficiently than ever.
0 notes
Text
Doodle
Can you doodle in AutoCAD? I don't think you can.
Nevertheless, I made a doodle in AutoCAD:

And no, I'mnot religious, but I like Iconography, and a block cross is an easy shape when you want to play with more than just a cube
1 note
·
View note