#Yugoslav architecture
Explore tagged Tumblr posts
Text
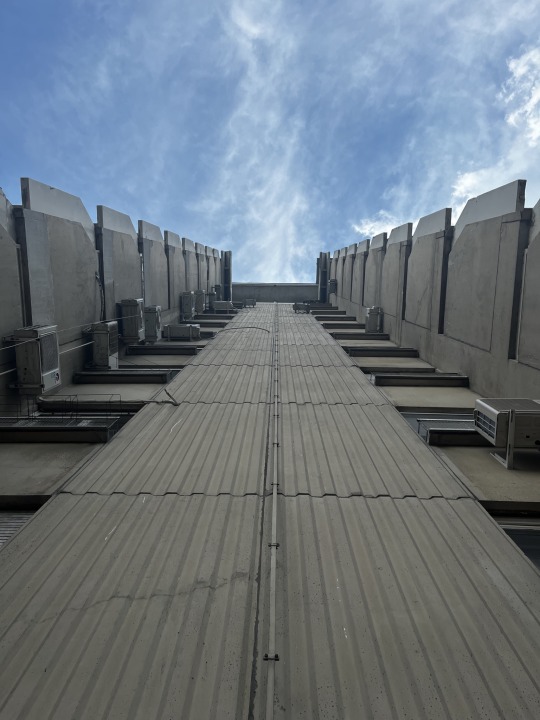

Belgrade, digital, 2021.
#photography#beograd#belgrade#serbia#balkan#original photography#architectural photography#digital photography#brutalist architecture#socialist modernism#architectural details#yugoslav architecture#jugoslovenska arhitektura#moje
53 notes
·
View notes
Text
Europa Nostra - Most Endangered in 2023
On the occasion of the 10th anniversary of the 7 Most Endangered Programme in 2023, Europa Nostra – the European Voice of Civil Society Committed to Cultural and Natural Heritage – and the European Investment Bank Institute have just announced the 11 most threatened heritage sites in Europe shortlisted for this year’s edition of the programme.

Among 11 most endangered monuments and heritage sites in Europe for 2023 are Kortrijk Railway Station (Belgium), Domain and Royal Museum of Mariemont in Moralwez (Belgium), Tchakcinij Fortress in Zugdidi (Georgia), Sister's House Ensemble - former Moravian settlement in Kleinwelka (Germany), Mansion Konaki of Gidas in Alexandria (Greece), Herman Otto Museum in Miskolc (Hungary), Memento Park in Budapest (Hungary), Cultural Landscape of Paštrovska Gora (Montenegro), Cultural Landscape of Sveti Štefan in Paštroviči (Montenegro), Watermills of Bistrica in Petrovac na Mlavi (Serbia), and the Partisan Memorial Cemetery in Mostar (Bosnia and Herzegovina) designed by Bogdan Bogdanović.
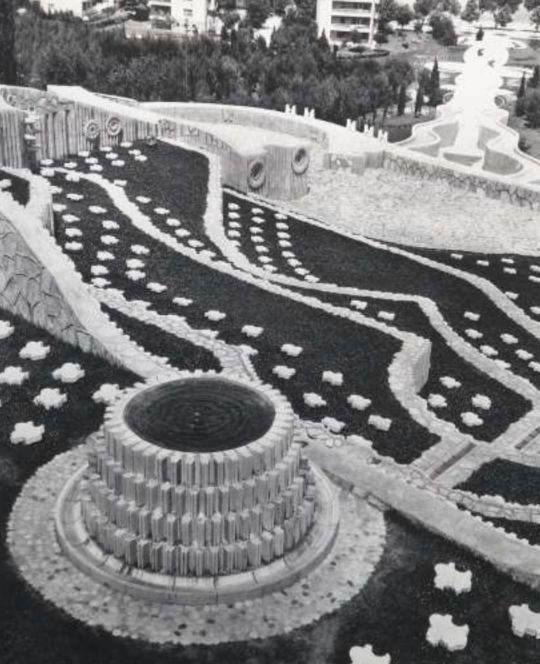
A view from the top of the cemetery before the latest conflicts.
The selection was made on the basis of the outstanding heritage significance and cultural value of each of the sites as well as on the basis of the serious danger that they are facing today. The level of engagement of local communities and the commitment of public and private stakeholders to saving these sites were considered as crucial added values. Another selection criterion was the potential of these sites to act as a catalyst for sustainable development and as a tool for promoting peace and dialogue within their localities and wider regions.

A view on the central fountain at the top of the site.

A sketch showing the path of the water flow.
The 11 endangered heritage sites were shortlisted by an international Advisory Panel, comprising experts in history, archaeology, architecture, conservation, project analysis and finance. Nominations for the 7 Most Endangered Programme 2023 were submitted by member organisations, associate organisations or individual members of Europa Nostra from all over Europe as well as by members of the European Heritage Alliance. For the Partisan Monument in Mostar a support was given among others also by Architectuul and DESSA Gallery from Ljubljana.
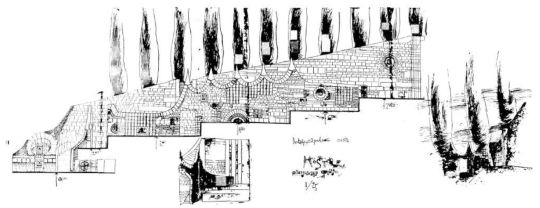
A cross-section of the cemetery and its terraces.
The Partisan Memorial Cemetery was built in 1965 in the town of Mostar. It is one of the largest anti-fascist monuments and sites in the Balkans, with its 300-metre-long paved ceremonial pathway rising more than 20 metres up a hill. The cemetery, which features some 700 individual tombstones as grave markers of freedom fighters from the Yugoslav Partisan movement, is part of a series of monuments and sites built in the region in memory of the partisans who died during World War II.
It was designed by the famous Yugoslav architect Professor Bogdan Bogdanović from Belgrade. Skilled stonemasons built the monument over several years, using over 12,000 carved limestone pieces, rubble from the town’s destruction during the war, and traditional stone roof tiles recycled from Mostar houses. The monument was inaugurated in 1965 by the President of Yugoslavia, Josip Broz Tito, on the occasion of the 20th anniversary of the liberation of Mostar from the Nazis and their local allies in 1945.
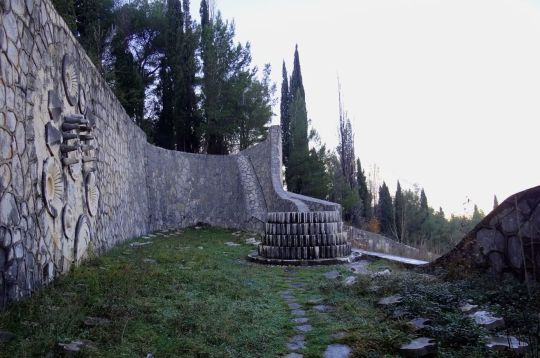
In front of the portal lies an a-centrically located gear-shaped fountain which used to develop a water stream that flowed down the terraces and emerged again in the dead end space at the bottom of the complex.
The Partisan Memorial Cemetery – with its memorial significance and relevance – has become a target for destruction, both in times of war and in times of peace. Although much damaged during the war in 1992-1995, the Partisan Memorial Cemetery suffered further damage in the period following the war. It is important to add that after the violent disintegration of Yugoslavia, many memorial sites built after World War II were neglected or even abandoned in the wider region, including the Partisan Memorial Cemetery in Mostar.
After the war, the first conservation and restoration works on the Partisan Memorial Cemetery were done in 2005 with the support of donor funds from the Government of The Netherlands and the Kingdom of Norway, and with co-financing from the City of Mostar and Federation of Bosnia and Herzegovina.
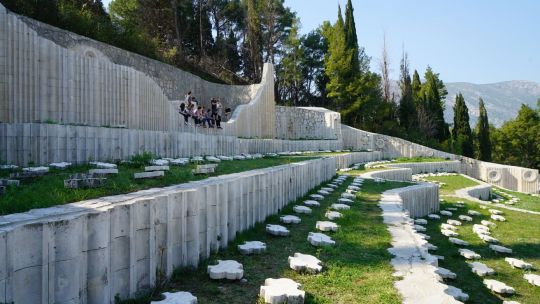
The complex is a necropolis, 630 abstractly shaped stone markers testify the multiethnic army that fought together and is buried here with names belonging to Serbs, Croats, Bosniaks, Jews.
However, the Partisan Memorial Cemetery has been, and still is, one of the region’s contested heritage sites. This has resulted in repeated acts of vandalism up until the most recent destruction which happened in June of 2022. This was followed by numerous reactions from the Mayor, the City Council, the Commission to preserve national monuments of Bosnia and Herzegovina, as well as from anti-fascist activists and associations both at local and international level, and also the reaction from numerous organisations from the territory of former Yugoslavia, which condemned the vandalism of the Partisan Memorial Cemetery. Recently, the Agency “Old City” of the City of Mostar launched the public procurement for the revitalisation, rehabilitation and illumination of the Partisan Memorial Cemetery. However, the monument does not yet have a holistic plan for its conservation and maintenance with a corresponding funding. The whole process of its necessary restoration and revitalisation therefore remains precarious.
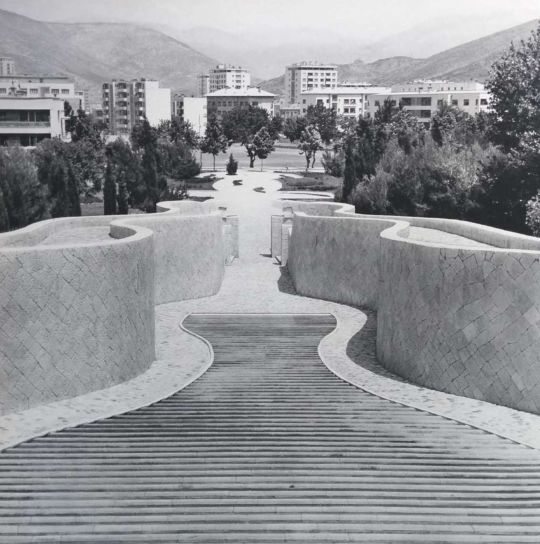
The partisan cemetery in Mostar is an integral part of the city and can be easily considered as an urban place.
The local community in Mostar has developed various campaigns for the legal protection of the Partisan Memorial Cemetery as a Monument of National Importance. Among other initiatives, they produced a documentary about the history of this memorial site and the threats and challenges it faces today.
The nomination of the cemetery to the 7 Most Endangered Programme 2023 was made by IDEAA Mostar with the endorsement of the Mayor of Mostar, the Galerija DESSA, Arcihtectuul and Europa Nostra Serbia. The nominator advocates for adequate legal protection of the Partisan Memorial Cemetery following its designation as a Monument of National Importance back in January 2006, for the European and international recognition of its outstanding historical and artistic values, as well as for the development of a sustainable rehabilitation, maintenance and management plan for this exceptional memorial site and the allocation of necessary funds – from local, national and European sources – for the quality implementation of such a comprehensive plan.
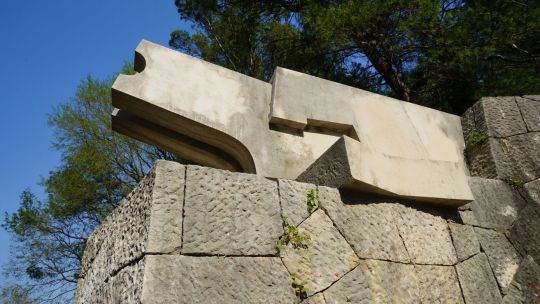
An abstract lion sculpture at the entrance of the complex.
The Advisory Panel of the 7 Most Endangered Programme commented: “The original design of the Partisan Memorial Cemetery in Mostar deliberately avoids the use of political or religious symbolism but makes use of cosmological symbols reminiscent of pre-Columbian remains and perhaps also referencing similar elements present in medieval sites in Bosnia and Herzegovina. As such, it is an outstanding example of the high-quality commemorative culture rooted in anti-fascist ideals within SFR Yugoslavia. At the time when Europe seeks to assert and put a much stronger emphasis on the vital importance of the shared values which form the very basis of the entire European project, this significant place of memory located in the Western Balkans should be restored with the support of local, national and European funds and protected for present and future generations.”

On Wednesday, June 15, 2022, vandals carefully and cold-bloodedly destroyed all the commemorative plaques.
The Executive President of Europa Nostra, Prof. Dr. Hermann Parzinger, stated: “This shortlist covers a wide variety of monuments and heritage sites which are facing different types of serious threats. The local communities and civil society organisations are deeply committed to preserving these remarkable examples of our shared heritage, but they need broader support. We therefore call on local, regional, national and European stakeholders, both public and private, to join forces with Europa Nostra and our network of members and partners to secure a viable future for these shortlisted sites.”

The "cosmic portal" is centrally located on the wall that backs the uppermost terrace. This circular element seems to act as a door between the two worlds and tries to reconcile the different visions that various religions have developed about the afterlife.
The final list of 7 Most Endangered heritage sites in Europe for 2023 will be unveiled in April.
21 notes
·
View notes
Text
I thought this was a really great article about what these monuments I've seen here and there are really about.
#architecture#monuments#Yugoslavia#yugoslav wars#war memorial#anti fascism#anti fascist#human rights#genocide#socialism#spomenik
19 notes
·
View notes
Text
i've been working as a research assistant on a project looking at media depicting "warchitecture" in the yugoslav wars, chechnya and ukraine, and interpreting that as both historico-cultural semantics and as actual media. the project was inspired by and basically predicated on, the work of architectural philosopher/urban theorist andrew herscher, so i have a lot of the ideas from his work fresh in my mind. so with the ceasefire ending and israel's genocide continuing, i feel like it would be constructive to just share a bit from his book violence taking place: the architecture of the kosovo conflict.
herscher was working on his phd in the late-90s when the international criminal tribunal for the former yugoslavia (ICTY) asked him to join the prosecution and be an expert witness on the destruction of buildings during serbia's ethnic cleansing of kosovo 1998/99. and when working in the balkans collecting evidence and writing reports for the ICTY, he realised that relegating the destruction of architecture to an externality of violence was absent of the fact that the destruction and construction of architecture is a productive medium for expresing historico-cultural and political semantics -- invoking ideas of present and historical material conditions and realities, and enforcing them. in the case of kosovo, this was serbs ensuring the alterity of kosovar-albanians, projecting serbian orthodoxy over kosovar-albanian islam, destroying their communities to ensure they could not retain their autonomy, etc. one of the most common instances hersher encountered were the minarets of mosques being toppled, but the building left otherwise mostly intact. this is violence as performance, and as a means of engaging in a cultural discourse to marginalize and eliminate a community. it's a kind of violence which architecture reciprocates and reproduces meaning in.
attached a bunch of excerpts below. consider gaza and the experience of palestinians, and remember that the yugoslav wars ended with 161 political and military leaders being brought before a judge at the hague.

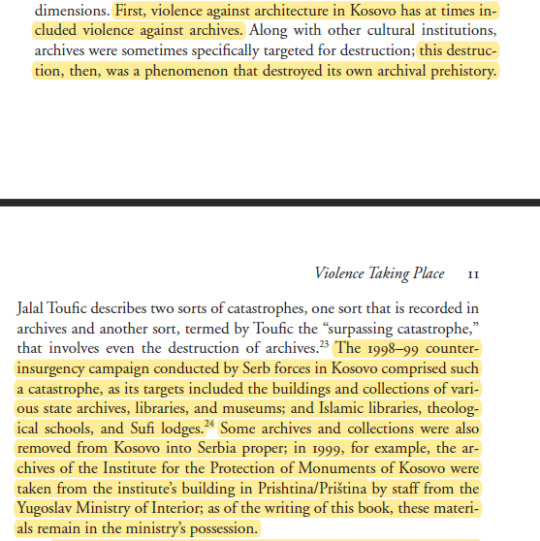

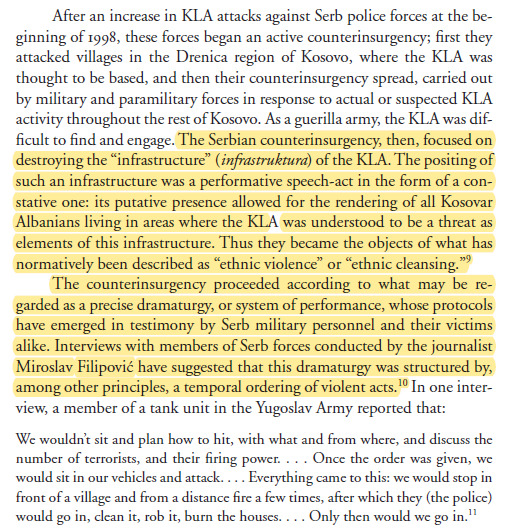
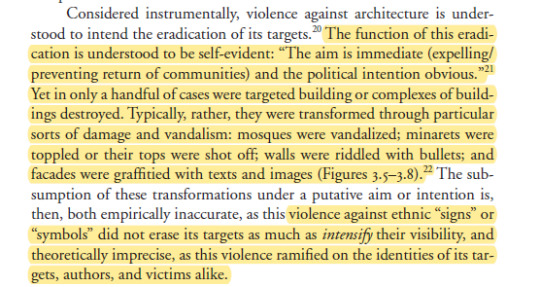
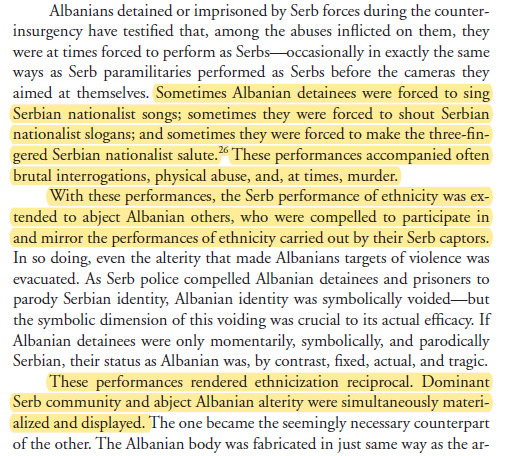
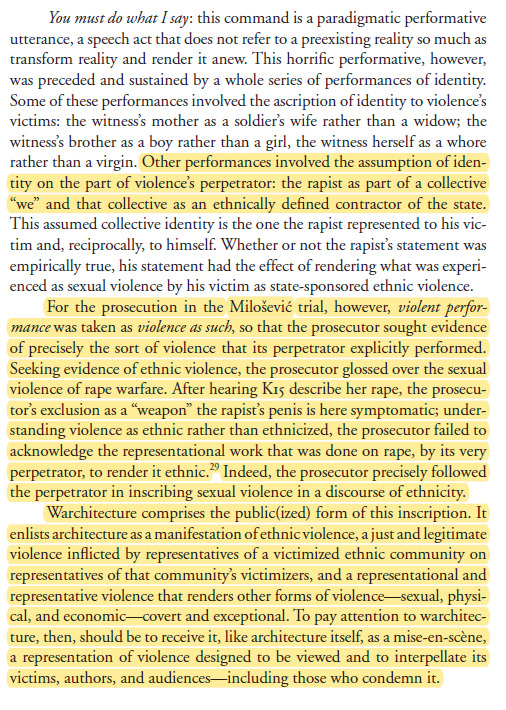
304 notes
·
View notes
Note
'saw au where everything is the same except they have tumblr accounts' john would ABSOLUTELY put people in traps because they unfollowed him/were too loud with their discourse takes/etc, if they'd wanted to not be in a trap maybe they should have liked john's reblogs of aesthetic urban landscapes more often
john: hello, adam. two weeks ago you liked my photoset of 20th century yugoslav brutalist architecture without reblogging it. you've been on this site for over 13 years, so you should know by now that it runs on people sharing each other's posts, as opposed to an algorithm. without our support, creators can hardly hope to ever have their work seen. now, it is you who will be the one hoping you ever get seen again
adam, through tears: it's in my queue i queued it i swear
#THIS ASK IS KILLING ME YOU'RE SO RIGHT#what are we thinking the others are posting#hoffman's blog full of big hot men in suits and the occasional original textposts that strahm responds to telling him to kill himself#amanda with a bunch of those blinky edgy hello kitty edits#she sends 3million anon hate asks a day#so many possibilities#saw#askbox#afoxnamedmulder#cider.txt
38 notes
·
View notes
Photo

Dear friends , We are happy to announce that ”Socialist Modernism in Former Yugoslavia”, the photo album/digital guide in 2nd release of @_BA_CU ‘s planned series, is available in 800 copies. Those who are interested in #SocialistModernism are able to order the book on 👉🏻 @UrbanicaGroup @ushopamazon 👈🏻 distributor page, (Link in our profile) ; link: http://urbanicagroup.ro/ushop/ or AMAZON: https://www.amazon.com/s?me=A33QJE9SPOCVM4&marketplaceID=ATVPDKIKX0DER by selecting the Photo album from among the books listed. (Shipping worldwide with DHL) #SocialistModernism #_BA_CU The photo album includes landmarks of socialist modernist architecture in Former Yugoslavia – from the 1950s to 1980s. The preface by prof. Sandra Uskokovic, B.A.C.U. Association explains socialist modernist tendencies, it presents – in color photographs – a functional image of the buildings and their often original elements that synthesize local culture and traditions, while bringing you up to date with their current state of conservation. At the beginning of the book, a map shows the location of each of the buildings described. The 67 landmarks included in this volume have been organized by function, into six sections. The book contains the authors’ view on Former Yugoslav modernist architecture. Print run 800 Pages 192 +1 Spread/ YUGO-SOC MOD Map Croatian, Serbian and English Size 26×28.5 cm Weight 1.25 kg Designed and published by @_BA_CU Association 1: Eastern Gate of Belgrade, Rudo Buildings, (Istočne Kapije) Belgrade, Serbia, 1976, Architect: Vera Ćirković 2.3 5pic: Lamela Bildings - Novobeogradski blokovi / Block 61-64 Belgrade, Serbia,1970s, Urban design Josip Svoboda, Architect Milan Miodragovic - 7 pic: Avala Tower Belgrade, Originally constructed in 1965, rebuilt 2006-2009.. 10 pic: "Genex Tower" Belgrade, Serbia,1977, Architect Mihajlo Mitrović 9 pic “Laza Kostic" primary school, New Belgrade, Serbia. 1974, Architects: Bozidar Jankovic, Branislav Karacic and Aleksandar Stjepanovic https://www.instagram.com/p/Cr0_ctJs58Z/?igshid=NGJjMDIxMWI=
69 notes
·
View notes
Text
Serbia’s Minister of Construction, Transport and Infrastructure, Goran Vesic, has signed a contract with Affinity Global Development’s director Asher Abehsera on revitalizing the former Army General Headquarters in Belgrade, demolished by the NATO bombing of Yugoslavia in 1999.
Affinity Partners is Jared Kushner, former US president Donald Trump’s son-in-law’s, investment firm. It has $2 billion in funding from Saudi Arabia’s Public Investment Fund, among other foreign investors, media have reported.
“We are very excited,” the New York Times reported Kushner as saying in an interview in March about planned projects in Belgrade and Albania. “We have not finalized these deals, so they might not happen, but we have been working hard and are pretty close.”
The former military HQ is in the Belgrade city centre, right across from the gvernment building.
According to the ministry press release, Vesic said the government had leased the premises for 99 years but did not specify at what price.
“The investor has assumed the obligation that, if he does not complete the investment within the period specified in the contract, he will return the land and what will be built until then to the Republic of Serbia without compensation,” Vesic said after signing the deal on Wednesday*.
The press release said the investor will also be obliged to build a memorial complex “dedicated to all the victims of NATO aggression” from 1999 on the plot.
“The memorial complex will be financed by investors and will be owned by the Republic of Serbia, which will decide on the program content of the complex and will manage it,” Vesic said.
The design of the memorial complex will be determined at an international architectural competition.
Abehsera said the project includes a unique aspect of cooperation in which Serbian architects and designers will be invited to submit their ideas for the Memorial Centre.
Kushner previously confirmed plans on X (former Twitter) to invest in this complex as well as in two locations on the Albanian coast. The samer New York Times report in March said that Kushner been working on the Balkan deals with Richard Grenell, who served briefly as acting director of national intelligence under Trump and also ambassador to Germany and special envoy to the Balkans.
According to the NYT, the investment in Belgrade will be a luxury hotel and 1,500 residential units and a museum. It also reported that Trump himself had showed interest in working with this complex in 2013, but Kushner claimed he did not know about this.
The former Yugoslav army HQ was severely damaged in two 1999 NATO air attacks, beween April 29 and 30 and between May 7 and 8. Part of the premises were demolished between 2014 and 2017 for security reasons.
Information that a US company will take over the demolished HQ was first revealed by the Serbian opposition in March, drawing criticism because of suspicions of corruption but also because of the damaged HQ’s architectural and cultural value. It was claimed that the land on which the HQ lies was being leased free of charge.
The building was constructed in 1965 and designed by the famous Serbian architect Nikola Dobrovic.

9 notes
·
View notes
Text




The Rich History of Budva: A Timeless Adriatic Gem;
Budva, located on the Adriatic coast of Montenegro, is one of the oldest settlements in the Balkans, with a history dating back over 2,500 years. Legend has it that the city was founded by the ancient Phoenician king Cadmus and his wife, Harmonia. Budva’s early days saw it flourish as a Greek colony in the 4th century BC, playing a key role in Mediterranean trade.
In the 2nd century BC, the Romans took control, turning Budva into a fortified city and a significant port. After the fall of the Roman Empire, Budva became part of the Byzantine Empire, remaining a vital hub in the region. During the Middle Ages, Budva fell under Venetian rule, which left a lasting influence on its architecture and culture.
The Venetians fortified the Old Town (Stari Grad) with impressive walls to protect it from pirate attacks. Later, in the 19th century, Budva became part of the Austrian Empire after the fall of Venice. It wasn’t until after World War I that Budva joined the Kingdom of Yugoslavia.
World War II brought occupation by Nazi forces, but the city was liberated in 1944 by the Yugoslav Partisans. Following the breakup of Yugoslavia in the 1990s, Budva became a part of the newly independent Montenegro. Despite a major earthquake in 1979, which damaged many historic structures, the city has been beautifully restored.
Today, Budva is known for its well-preserved Old Town, rich history, and stunning Adriatic coastline. It stands as a vibrant destination, where history and modern culture blend seamlessly.
4 notes
·
View notes
Text
Day 9 - 14 September - Belgrade
We got up and went to the train station to book our sleeper train to Montenegro on Sunday night, however lots of the streets were closed by the police and there were armoured vehicles and police dogs around which was slightly intimidating. We did manage to get to the station and then book the train, (we initially thought we had got a private cabin but the lady had booked us on the Saturday train and there were only couchettes for Sunday, however this will hopefully be better than the night bus or sleeping on across 3 seats like our last night train).
We then went and spent the most opulent £16.90 I’ve ever spent at breakfast at this bib gourmand restaurant. It was a modern take on Balkan food and I had this polenta portage with blue cheese and mushrooms and Nin had cold oatmeal with every nice fruit under the sun on it. Considering we had that and 4 coffees, I couldn’t believe the price!
The breakfast was quite heavy so we went home to chill for a bit and then went on another excellent free walking tour. The guide was a very dry woman (i think called Ivana) who spoke through lots of different things, such as the three main architectural styles of Belgrade; Habsburg (very much friends of the blog at this point), brutalist, modern (she really did not like the modern stuff). We walked down the street our apartment is on, and then into the more hipster part of town that during the time when organised crime most ran the country in the early 00s was called silicone valley because of the breast implants of the mob wives who went to the clubs there. This is also where the oldest families in Belgrade live in, as there are very few people whose families have lived continuously in Belgrade for generations (apparently the city empties on orthodox holidays as everyone goes back to their village or town).
Although Belgrade was very Ottoman for hundreds of years, almost nothing of this architecture remains bar a couple of houses. She spoke through the Serbo/Croat language and the fact that it has two scripts (Cyrillic and Latin) because when Serbia and the rest of Yugoslavia merged Serbia used Cyrillic and Slovenia/Croatia used Latin and since the languages are the same, both scripts are usable.
We went to Belgrade castle which is absolutely massive and has an amazing view down onto the confluence of the Sava and Danube rivers. The tour finished in the orthodox cathedral where there was a wedding on. Serbian weddings seem to be soundtracked by gypsy brass bands who seranade the bride as she enters the church. It was fun and very over the top.





Our tour guide was interesting, on one hand, she was very liberal in her views and spoke a lot about government corruption and hoping all the things from the Yugoslav wars were behind the region. On the other hand she was very clearly Serbian in of her outlook, she crossed herself going into the cathedral, she preferred the Cyrillic script to the Latin, and was very proud of her Serbianness (if thats a word). Her explanation of the place of rakija in Serb culture was really interesting and heartfelt. I think that sometimes there is an assumption people in the east of Europe want to be like people in the west of Europe, but that that view I think is lazy and quite condescending (even if we can all stray into it) and that there are loads of ways to be a good person and be a good society. And nice liberal people from metropole cities in Western Europe don’t have a monopoly on a good life and we have lots of faults and blind spots that we don’t often interrogate.
After the tour we went to a grill called GrillRepublik which had 4.9 stars on google (‘unheard of’ Nina Jones) they were playing the Liverpool game which was nice I hadn’t watched any football since the season started. The food was so good we both had burgers with kajmak on it which is a Balkan cream thing that is half way between butter and clotted cream. It was delicious but I think dangerous to have on meat like that. My burger came with cabbage and I got a shopska salad, Nin had onions and a slightly different salad. The bread we had was also very fresh and airy. This was supposed to be a little snack so we got the small burger, but it was so big we could just about finish it!
After food, we went home and chilled out for a bit and then went to this fun bar for a couple of drinks (it was Saturday night after all), however we were both quite tired and so we left and went for a little walk and then went back to our apartment, I published my blog from Sarajevo and we did some planning and got a relatively early night.
What we ate - Iva New Balkan Cuisine, GrillRepublik
What we liked - My polenta thing got quite heavy after a while so i think the grill was the best thing of the day.
Day 10 - 15 September - Belgrade > Bar
We were planning to go for a run before we checked out but it was absolutely lashing when we work up so we just had a coffee in the flat and packed. When we left we went to do laundry in a laundrette, which was needed as we hadn’t done any washing since Zagreb! There were lots of tourists there trying to wash (or dry) their stuff. Walking there had been a bit of a mission and I am very thankful for the waterproof cover for my bag!
We then went and stored our stuff in a luggage storage and looked for place for lunch, we found this very classic boogie coffee shop/brunch place. I had this french omelette with mushrooms which was amazing, I think I said it was one of the best omelettes id ever had, not sure if that was hyperbole or not but it was good! It was probably one of the most expensive meals we had had since Slovenia (about £33) but the space was very nice and the food was good!
After that we failed at getting a bus to the Museum of Yugoslavia, so in the end got a taxi. It is quite a random museum, and mainly houses The Big Man’s (Tito’s) mausoleum and then a museum bit that seems only there to house the presents that he got from other world leaders, among some other things about the formation of Yugoslavia. The most numerous thing in the museum was relay batons from Youth Day celebrations over the years, my main thought was that I just want someone to love me like Tito loves relay batons.
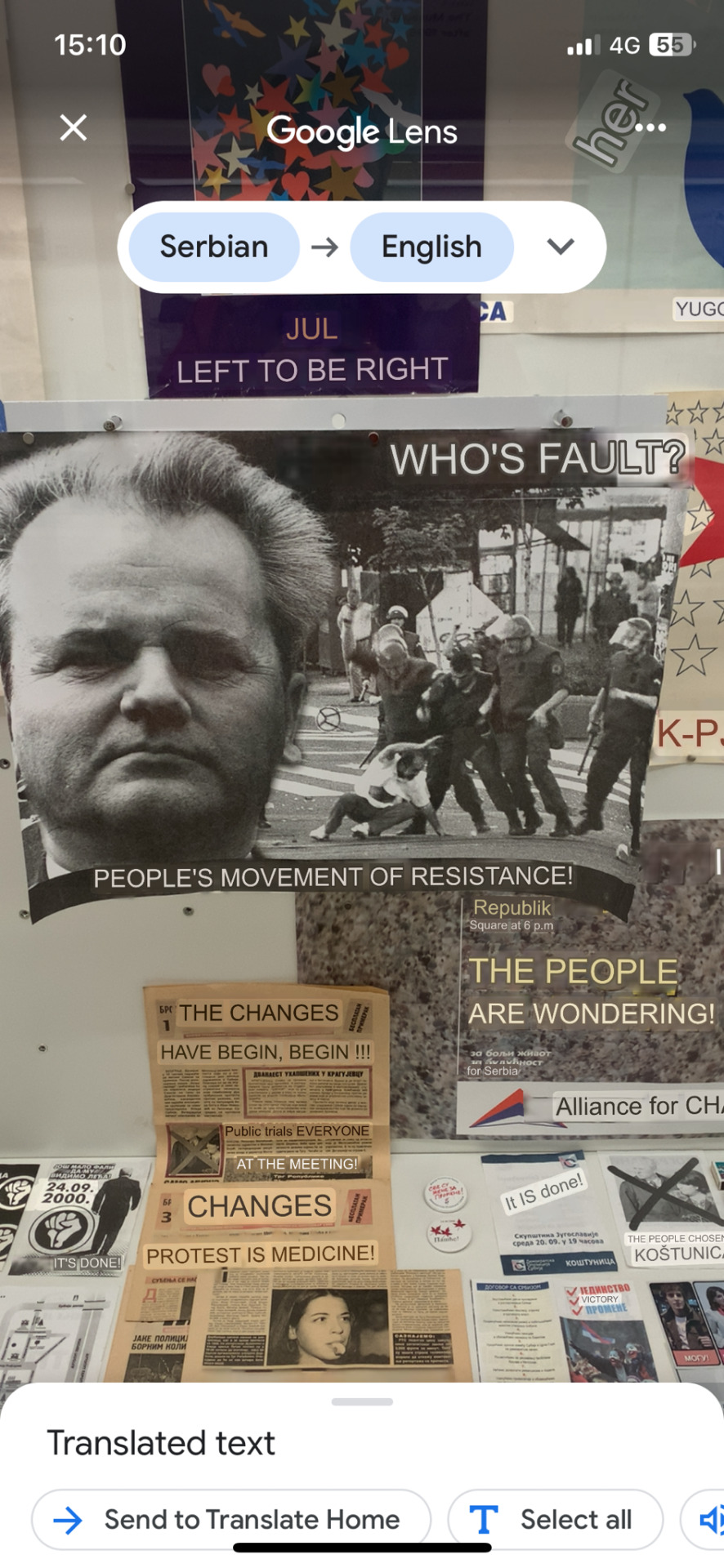

After the museum, we walked to St. Sava’s temple which is the second biggest Orthodox Church in the world. It was pretty amazing and I think had been restored quite recently and was latterly shining gold. The pictures I took do not do it justice. They were also piping in some sick plainchant music which added to the atmosphere.

We then walked back into town (the other two places had been a bit out of town) via a Boots/Superdrug type shop, which in the rain and after being in lots of cites that id never been to before felt strangely comforting (something about the lighting and familiarity), even though we didn’t get anything. We went to the National Museum of Serbia, which is mainly an art gallery with some early artefacts on the second floor. The art was pretty good, would have liked a bit more socialist realism, but there was some great stuff there (it was free and in the main square too!)

We then went to a Vietnamese (Asian fusion really) that was in the bib gourmand but was really just fine, I think in London we are spoiled it’s Pho Mile. We then got our bags and got a taxi to the station. The driver said he hoped Putin sent nuclear bombs on the UK as he showed us a building that had been destroyed in nato bombing (good thing I said we were Irish).
I enjoyed Belgrade much more than I expected to, particularly after being in Sarajevo and Republika Srpska, and reading and hearing about how the Serb Government is acting and its close relationship to Russia. I guess it is true that most people are generally friendly and welcoming and that politics generally sits above individual interactions with people. It also feels like Belgrade is pretty liberal (particularly the places we went), and I doubt the rest of the country is quite like that. Our taxi driver slightly shattered that assumption, but looking at his age, he could well have been in the Yugoslav army at the time of the wars, and what would an experience like that do to someone. It takes lots of courage and self reflection to go against the view of an institution you are part of, particularly if you hear of atrocities committed by the other side (real or not), and NATO are bombing your country. The graffiti below is from the main square in Belgrade, written in English with stencils of Radovan Karadžić beside it, even with all the perceived liberalism in Belgrade, this politics is impossible to ignore.

We were very early for our train and when it came we were both top bunks in a couchette. We have definitely got our night travel better and a night train is definitely preferable to night bus. The guy in the bunk below me snored quite a lot and my noise cancelling headphones ran out of battery at about 1am! I think I slept a bit and am definitely not as tired as after the bus. At about 8am I woke up and went to look out the window, the train we were on is famously very beautiful and it was a very nice view to wake up to, first the mountains then Skroder lake! We are now in a coffee shop in Bar waiting for our check in at 2 to our hotel down the coast. The weather is much nicer here so let’s hope it stays that way!
What we ate - June cafe, Istok
What we liked - June was nice, Istok i would say is overrated but wasn’t bad.
0 notes
Text


Split, B&W, 2023.
#split#croatia#balkan#brutalist architecture#socialist modernism#yugoslav architecture#black and white#urban photography#architectural photography#original photography#photography#moje
53 notes
·
View notes
Text
The Architects That Built The Olympic City
Dragica and Zoran Doršner belong to a generation of architects that built the olympic city in Sarajevo for the XIV. Winter Olympic games 1984. During their forty years of practice they have created various projects, but mainly focused on residential social architecture.
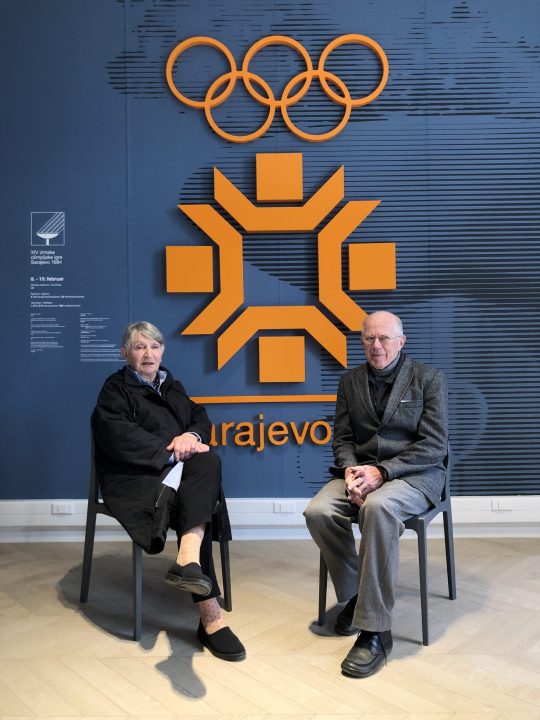
Dragica and Zoran Doršner. | Foto © Boris Trapara
After the end of WWII the University of Sarajevo started with the opening of their first faculties, among which was the Faculty of Architecture and Construction in which joined professors from other higher education centers in Yugoslavia. The admission of the first students began in 1954. As early as 1960, the first generation of architects, urban planners, structural engineers, traffic engineers and designers started to get involved in offices that were intensively opened.

Cover of Architecture of Bosnia and the Way to Modernity by Dušan Grabrijan and Juraj Neidhardt (1957). | Collage, 14 x 14 9/16″ (36 x 37 cm). Private archive of Juraj Neidhardt
Dragica and Zoran enrolled almost among the first students in 1956 (and 1958) and graduated in 1962 (and 1964). Through the first professional engagements in the former Yugoslav design bureaus and companies, then designing in the housing construction of Sarajevo workers' settlements and the creation of the Spatial Plan for XIV ZOI Sarajevo in 1984, the Doršner couple actively participated in the post-war reconstruction of Sarajevo.
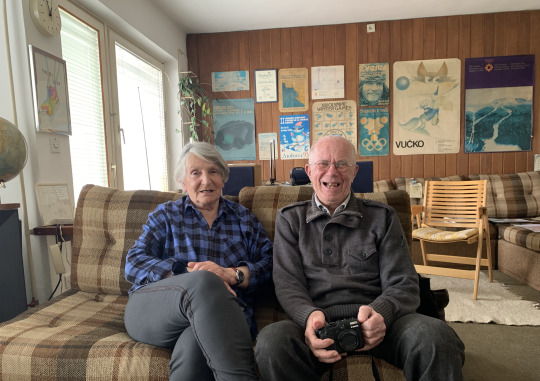
Dragica and Zoran Doršner in their home in Sarajevo. | Photo © Boštjan Bugarič
Their enrolment in the design of the intensive housing construction, which meant according to the five-year plans 10,000 new apartments every five years on the territory of the city of Sarajevo. It is worth emphasizing that the city of Sarajevo had 47,000 inhabitants in the first census after World War II in 1947.

Vučko - the mascot of Sarajevo Winter Olympic Games in 1984
Their private and professional life is connected to the greatest extent to Sarajevo - the Olympic city, about whose indomitable spirit and specific architecture they speak with special emotions. After 47 years Sarajevo had 470,000 inhabitants, which means that after 47 years has ten times more inhabitants. A young generation is born, the city and surrounding settlements expanded. What is going on in Sarajevo today?
***
How did you plan the architecture of Sarajevo during the XIV Olympic Games?
Zoran Doršner: As an architect I had already designed and implemented accommodation facilities at the winter center Jahorina and participated in the organization of the international FIS alpine competition Zlata lisica, which was due to the lack of snow on Pohorje, Slovenija, twice held on Jahorina. The chief urban planner of the city of Sarajevo, architect Momir Hrisafovič, engaged me in the drawing of the Spatial plan for the XIV Olympic Games in 1984.
"Make sure that you design all sports facilities as rationally as the final day of the competition is the most important for you - because then everyday life continues as before the Winter Olympic Games."
…so you visited many Olympic cities?
ZD: We promptly visited the Olympic cities of Innsbruck, Grenoble, Courchevel, Chamonix and Garmisch-Partenkirchen.

Sarajevo 1984 Olympic Venues
After cordial and well-intentioned discussions we received their planning documentation of the Olympic arenas and remembered their important advice: "Make sure that you design all sports facilities as rationally as the final day of the competition is the most important for you - because then everyday life continues as before the Winter Olympic Games."

The Olympic rings as seen on the Jahorina Mountain near Sarajevo on February 5, 2019. | Photo © Dado Ruvić
What did the Sarajevo Winter Olympic Games change in the cultural context?
ZD: Before the Olympic Games girls in Sarajevo didn’t ski, there was no discussion about women in sport. There is a story about a courageous girl who changed into her brother's clothes so she could ski. At that time there was no institution in Sarajevo where women could be educated. A big impact had Adeline Paulina Irby (1831 – 1911), known as Miss Irby, who was a British travel writer and suffragist who founded an early girls' school in Sarajevo.

When Irby died in Sarajevo, leaving all her money to aid education in Bosnia, there was mourning in Belgrade as well as Sarajevo as 15,000 people irrespective of gender or faith were said to have paid their respects in a funeral that Bosnia had never saw.
A woman in Bosnia lived before that closed in the traditional house with a garden. A total isolation for women. Only after WWII Tito gave an order that women need to learn to read.
What was the situation at the time of Sarajevo's candidacy for XIV Winter Olympic Games in 1984?
ZD: It is worth reminding that on the eve of the International Olympic Committee Session, there was an international violation of the Olympic rules that all international conflicts should be suspended during the Olympic Games. Despite this, there was a boycott of the sports team of the USSR by not attending the Summer Olympics in Los Angeles and then a rematch was announced, a boycott of the USA team at the Summer Olympics in Moscow. Then the International Olympic Committee under the leadership Antonio Samaran considered to adopt the Candidature of the city of Sarajevo considering the role of Tito's Yugoslavia in the world movement of non-alignment and unanimously chose our candidacy in order to unblock the world Olympic tradition of peace and togetherness.

Abandoned Igman Olympic jumps in Sarajevo on July 14, 2015. | Photo © Jakub Porzycki
In the end, it is especially worth mentioning that high officials of the International Olympic Committee have on several occasions given a high rating to the organization of the Olympic Games in Sarajevo. An unforgettable anecdote was about how all Sarajevo collaborators in the organization responded when the Olympic officials asked them for any kind of intervention and it was always No problem.
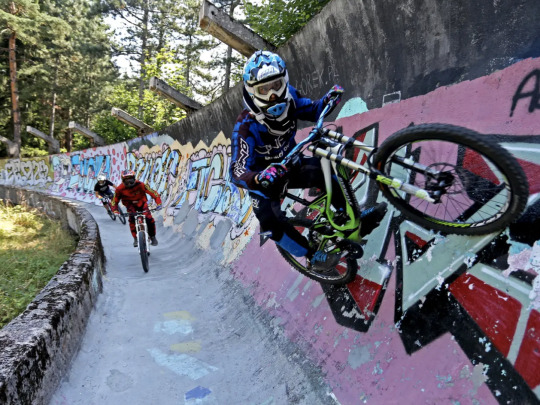
Downhill bikers train on the disused bobsled track from the 1984 Sarajevo Winter Olympics on Mt. Trebević near Sarajevo. | Photo © Dado Ruvić
The General Secretary Antonio Samaran publicly stated during the ceremonial extinguishing of the flame and the lowering of the Olympic flag at the Koševo stadium that the Sarajevo Olympic Games were the most successful of all previous games and said goodbye with the words Thank you dear Sarajevo and Goodbye to Calgary!
An unforgettable anecdote was about how all Sarajevo collaborators in the organization responded when the Olympic officials asked them for any kind of intervention and it was always No problem.
How about the atmosphere of the city, how did Sarajevo change since the 1980s?
Dragica Doršner: The city's youth in particular accepted the changes. In the winter, instead of heavy coats (until then there were no industrial ready-made clothes in stores) girls and boys began to dress sporty in windbreakers. Foreign languages were learned massively, bottles of Coca Cola were sold as a novelty at newly arrived kiosks.
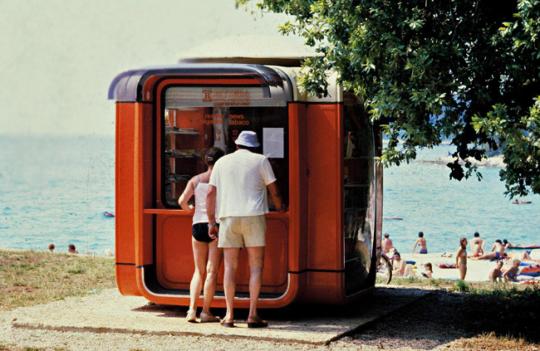
Kiosk K67 by Saša Mächtig was distributed wide across Yugoslavia; on the photo next to the seaside as a tobacco and newspaper stand. | Image © Museum of Architecture and Design MAO, Ljubljana K67
The famous hit of Bijelo Dugme, our leading singing band at the time, was "Let's go to the mountains because there is no winter there!". After Jure Franko's legendary winning of the Olympic silver medal in the VSL, Sarajevo's current saying remained "I love Jurek more than Burek!" (burek is a traditional favorite dish).
What about the 1990s?
ZD: This was a period where the aggressor didn’t skimp on ammo. In such a way an enormous Urbicide was committed. I took many photos of destroyed places and architecture of enormous value.
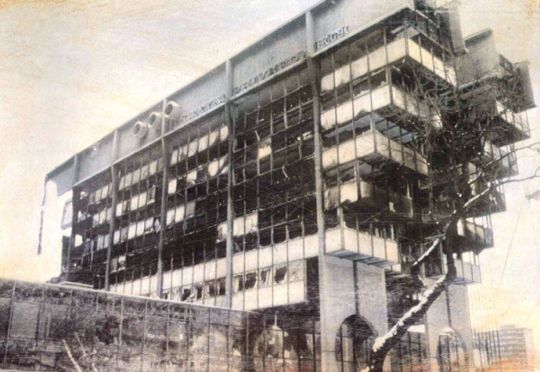
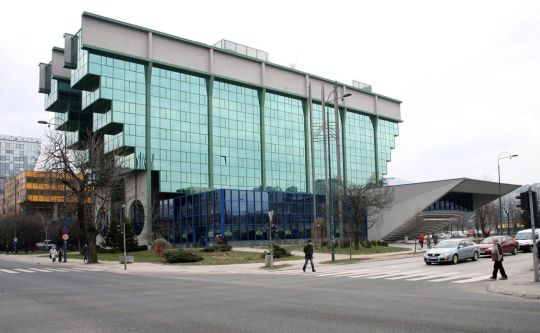
Elektroprivreda by Ivan Štraus served as the headquarters of the company for the power distribution of Bosnia and Herzegovina. | Photo © Zoran Kanlić
I still can’t believe the amount of hate, where the Ivan Štraus Elektroprivreda building or old Austro-Hungarian post office building and many others were destroyed.

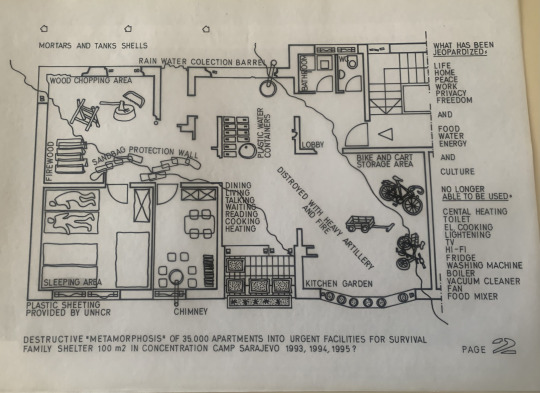
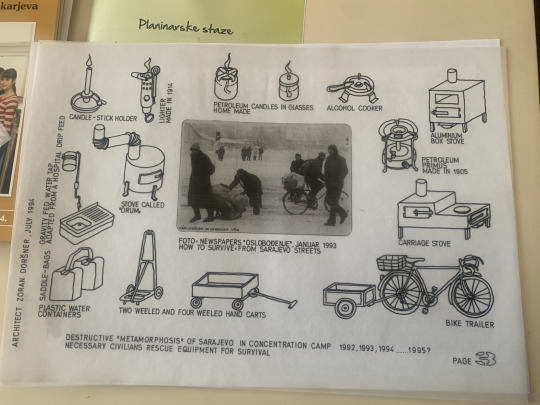
Doršner's Personal photo book of the Urbicid in Sarajevo and Destructive Metamorphosis plan for Sarajevo during the war in 1990s. | Photo © Boštjan Bugarič, Archive of Zoran Doršner
DD: There is always a lot of sarcasm in our culture, for example under a graffiti on the renovated Post office This is Serbia, another graffiti was written Idiot, this is the post.

Elektroprivreda Building under siege in 1992. | Photo by Zoran Kanlić (1993-1994)
How did socialism and religion coincide?
ZD: It's a sensitive issue. Religion has been around since Alija Izebgović started to make propaganda. We were all atheists. An interesting metamorphosis happened when Tito died, the former party officials were sitting in the first row in the mosque. They turn as the wind blows.
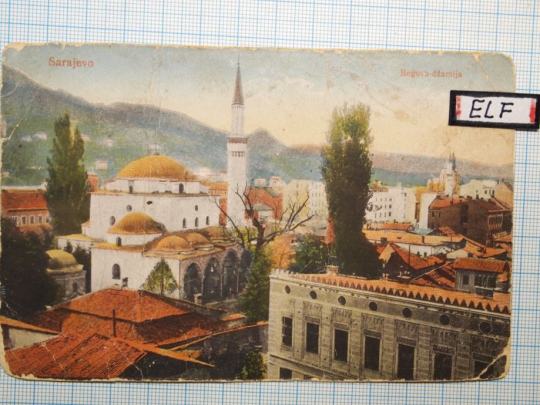
DD: During Yugoslavia, religion was not mentioned much, which was the position of the communists, not the communist party, and it was not forbidden to consume religion. Although it was not very obvious that many people go to church or mosque. With the first democratic elections in 1990, new parties with a national character appeared. That's when the major visit of mosques began.
There is always a lot of sarcasm in our culture, for example under a graffiti on the renovated Post Office: This is Serbia, another graffiti was written: Idiot, this is the post.
Is there any European influence in today’s Sarajevo?
DD: Sarajevo lives in a very dynamic European rhythm with the vivid architecture of the first so-called oriental period, then comes the ambience from the period of Austro-Hungarian empire, followed by a shorter period of socialist realism, accompanied by modern and postmodern.
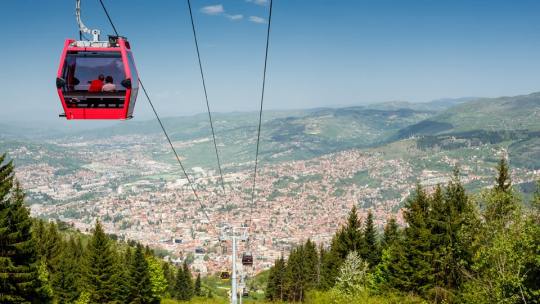
View on the Sarajevo Valley.
The tourist offer includes a mandatory funicular ride (a gift from Austria) to Mount Trebević below the peak at 1,629 meters above sea level with a beautiful view of the city.
A lot of tourists?
ZD: Tourist visits are constantly numerous, the pedestrian zone in the inner city center along the main Titova street is always full of people. The street resembles the Stradun in Dubrovnik, with which we are bound by the medieval charter of the Bosnian Kulin Ban [1] and with which we also share a similar dialect.
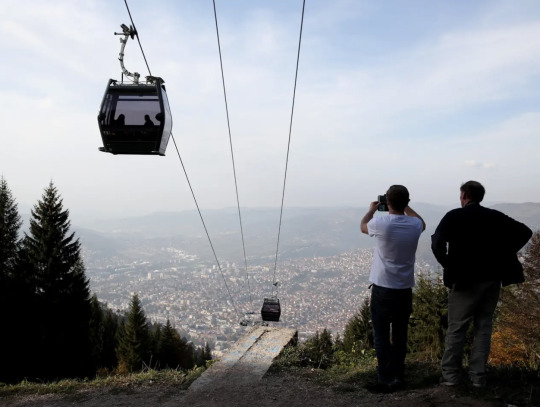
Sarajevo below the Mount Trebević cable car in 2018. | Photo © Tim Goode
Is such a content development interesting for visitors as well as residents?
ZD: Every summer, numerous international visitors are attracted to the famous Sarajevo Film Festival at the National Theatre, when charming Sarajevo hostesses welcome numerous foreign and domestic visitors. Significant cultural activities take place during the regular May Collegium Artisticum exhibition of fine artists, sculptors, painters, architects and urban planners, designers, photographers, graphic artists. from all over Bosnia and Herzegovina, along with annual awards.
What is the contact and influence of the Arab world?
DD: Non-aligned Yugoslav political movement (after TITO's answer Njet to the Informbiro and Stalin) created Yugoslavia’s friendly political and business contacts with numerous countries around the world, starting with the Vatican, Europe, USA, through Islamic and Arab countries all the way to China and Japan. The Yugoslav passport of the time was gladly seen all over the world. It is the same today and it is noticeable that tourists from all over the world, as well as from Islamic countries, feel at home in the narrow streets and shops, kebab shops and cafes of Baščaršija.

The King Fahd Cultural Center in Sarajevo consists of a mosque, sports and educational centers, and a market. The center’s mosque is currently Bosnia’s biggest with a capacity to accommodate 1,500 people at a time. The center is one of the largest and most important support projects provided by the Saudi Arabia to Bosnia and Herzegovina.
After the war in the 1990s many humanitarian organizations came from those countries, and some of them played the role of religious missionaries. It means convincing people to convert to Islam. Young people joined because the organizations paid monthly, so they agreed just to survive. Another arrival, apart from humanitarian organizations, is the arrival of capital from the East. For example, builders and real estate from abroad came to Illiđa. This can be seen in bilingualism - in our language and in Arabic. Settlements were built for Arab guests outside the city so that they could stay in nature around Ilidža.

Unfinished Arab Resort near Sarajevo's part lliđa.
Who constructs and designs mosques in Sarajevo?
ZD: According to a legend, the city got its name from Saraj and Ova, the meadow in front of the caravan shelter. After the founding of the city of Sarajevo in the Middle Ages, several significant mosques were built, and later also significant Catholic and Orthodox churches, as well as a smaller number of Jewish and Evangelical temples. It is worth reminding that Jews, after being cruelly expelled from extremely Catholic Spain in the middle of the Middle Ages, were gladly accepted in Sarajevo where they found refuge and built a Synagogue and a Jewish Temple. At that time Sarajevo got the attribute Bosnian Jerusalem.
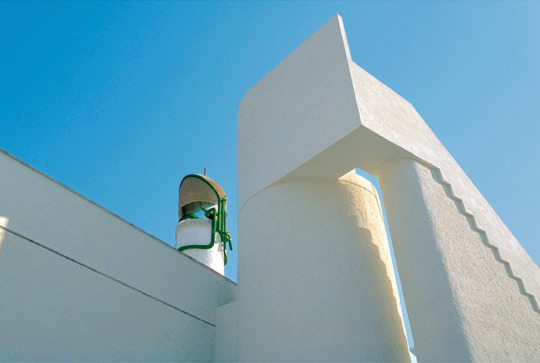
Šerafudin White Mosque by Zlatko Ugljen in Visoko.
Among architects of religious buildings in the era of socialist Yugoslavia it is worth mentioning professor Juraj Neidhardt, who started his first practice in the office of Le Courbusier. Neidhardt won the first prize for the Catholic religious building in 1970, and as a young associate I had the honor of participating in the final presentation in Zagreb. The final project realization was created by assistant professor Džemal Čelić. Notable international success was achieved by professor Zlatko Ugljen with the realized project of the mosque in the town of Visoko for the exceptional realization of which he was awarded the world-renowned Aga Khan Award.

Šerafudin White Mosque by Zlatko Ugljen (1969–79) in Visoko, Bosnia and Herzegovina. | Photo by © Valentin Jeck, commissioned by The Museum of Modern Art, 2016
Awarded was Amir Vuk for the realization of the reconstruction of the small mosque in the traditional wooden style in the mountain village Lukomir under the southern slopes of the mountain Bjelašnica. Notable is also the realization of the local mosque at the end of the 20th century on Koševsko brdo in Sarajevo by the architects Ahmed and Faruk Kapidžić with a kindergarten and a playground for children.

The Eternal Flame memorial designed by Juraj Neidhardt was unveiled on April 6, 1946, marking the first anniversary of Sarajevo's liberation from the occupation of Nazi Germany and the fascist Independent State of Croatia. It stands as a testament to the sacrifices made during the war and serves as a reminder of the city's resilience.
Is this still something to hope for?
DD: Some buildings were reconstructed after Balkan wars in the 1990s thanks to international donations but of course the reconstruction is still going on. Also if the buildings were not damaged there was no glass on the windows so it needed to change damaged windows covered with nylon. The other important fact was the renovation of the roofs.
Do you have the impression that Europe really sees this region here?
DD: It bothers me that we all talk a lot about entering Europe, but we do little for it. Bosnia is a very divided country. As a society, we should adapt our laws to the EU to communicate as a society. We should accept positive things, but I am afraid that for our lives we will not experience them.

Smoking Kills in Croatian, Bosnian and Serbian- same words just different languages
Is there a future for young people in Bosnia and Herzegovina?
DD: The answer cannot be optimistic. After the tragic secession of ex-Yugoslavia and three and a half years of frenzied shelling of the besieged Sarajevo. After thousands of citizens were killed, of which 1601 children, there are still continuing disturbing political, nationalist and religious discussions.
-
Notes:
[1] As a founder of the first de facto independent Bosnian state, Kulin was and still is highly regarded among Bosnians. Even today Kulin's era is regarded as one of the most prosperous historical eras, not just for Bosnian medieval state and its feudal lords, but for the common people as well, whose lasting memory of those times is kept in Bosnian folklore
6 notes
·
View notes
Text
Mostar
City in Bosnia and Herzegovina
Mostar is a city in southern Bosnia and Herzegovina, straddling the Neretva River. It’s known for the iconic Stari Most (Old Bridge), a reconstructed medieval arched bridge. The nearby alleys are full of shops and market stalls, and the Old Bridge Museum explores the bridge’s long history. A narrow staircase leads up to the Koski Mehmed-Pasha Mosque’s minaret for panoramic city views
Area code: +387 (0) 36
Canton: Herzegovina-Neretva
Elevation: 60 m (200 ft)
Founded: 1452
Mostar is a city and the administrative center of Herzegovina-Neretva Canton of the Federation of Bosnia and Herzegovina, an entity of Bosnia and Herzegovina,[6] and the historical capital of Herzegovina.
Mostar is situated on the Neretva River and is the fifth-largest city in the country.[8] Mostar was named after the bridge keepers (mostari) who guarded the Stari Most (Old Bridge) over the Neretva during the Ottoman era. The Old Bridge, a UNESCO World Heritage Site,[10] commissioned by Suleiman the Magnificent in the 16th century, is one of Bosnia and Herzegovina's most visited landmarks, and is considered an exemplary piece of Islamic architecture in the Balkans

Old Bridge in the heart of the Old City of Mostar (viewed from the north)
Human settlements on the river Neretva, between Mount Hum and the Velež Mountain, have existed since prehistory, as witnessed by discoveries of fortified enceintes and cemeteries. Evidence of Roman occupation was discovered beneath the present town....

Neretva also known as Narenta, is one of the largest rivers of the eastern part of the Adriatic basin. Four hydroelectric power plants with large dams (higher than 150,5 metres) provide flood protection, power and water storage. It is recognized for its natural environment and diverse landscapes




Koski Mehmed Paša Mosque, Catholic church and Franciscan monastery of St. Peter and Paul, Gimnazija Mostar, designed by architect František Blažek, Old Town of Mostar


Cathedral of the Holy Trinity, The Old Town Street

Stari Most also known as Mostar Bridge, is a rebuilt 16th-century Ottoman bridge in the city of Mostar in Bosnia and Herzegovina. It crosses the river Neretva and connects the two parts of the city, which is named after the bridge keepers (mostari) who guarded the Stari Most during the Ottoman era.
The Museum of the Old Bridge is a museum located in the Old Town Area of Mostar, Bosnia and Herzegovina. The museum opened in 2006 to celebrate the second anniversary of the reconstruction of the Stari Most (transl. Old Bridge). The museum's premises are within the Tara Tower and they consist of three distinct sections

Panoramic view of Mostar



Gymnasium Mostar (built 1898–1902) within United World College, Mostar International Airport, Aluminij factory
Austrian and Yugoslav period, Bosnian War, Post-war developments




People of Mostar in 1890–1900, People gathered waiting for Stjepan Radić to arrive in Mostar in 1925, 8th Yugoslav Partisans' Corps in liberated Mostar, February 1945, War damage on the former Mostar frontline, 2001

The Old Bridge undergoing reconstruction in June 2003.
Some noteworthy sites include Bishop's Ordinariate building, the remains of an early Christian basilica at Cim, a hamam (Ottoman public bath), clock tower (sahat-kula), Synagogue (1889) and Jewish Memorial Cemetery, Nesuh-aga Vučjaković Mosque, Hadži-Kurt Mosque or Tabačica, Metropolitan's Palace (1908), Karagöz Bey Mosque (1557), Cathedral of the Holy Trinity (1873), Catholic Church and Franciscan Monastery, Ottoman Residences (16th–19th century), Crooked Bridge, Tara and Halebija Towers....
Mostar - Wikipedia
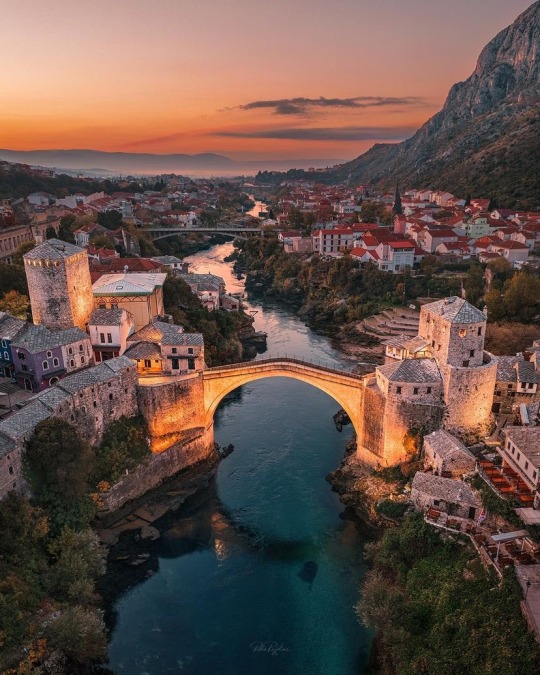
Mostar, Bosnia and Herzegovina 🇧🇦
📷: Peter Rajkai
2K notes
·
View notes
Text
Trustees System Service Building - Part 2
Address: 201 N. Wells St.
Year Built: 1929 - 1930
Architects/designers: Thielbard & Fugard, Edgar Miller, Eugene and Gwen Lux

Trustees System Service Building

Trustees System Service Building, Chicago, Illinois, Presentation Drawing, 1930. Artist: Thielbar and Fugard (American, 20th Cent.)
Elizabeth Hyde Holden (American, Unknown). Art Institute of Chicago

Trustees System Service Building, top stories, June 2, 1930. Creator: Hedrich-Blessing. Chicago History Museum.
The building:
The Trustees System Service Building (now known as Century Tower) is a striking art deco skyscraper rising at the corner of Lake and Wells Streets, in downtown Chicago. Designed in 1929 by the architectural firm of Thielbar & Fugard, the building was completed in 1930. Elevated tracks round the southwest corner of the building as CTA trains enter the Loop from the North and West Sides, making its second-story relief sculptures easily viewable by train passengers.
Of 28 stories, the building consists of a 20-story base topped by an eight-story set-back tower and a ziggurat (stepped pyramid). Its design conformed to a 1923 local zoning ordinance which not only allowed for taller buildings of over 264 feet, but only through the use of set-back towers that covered only 25 percent of the building lot.
At the time of its completion, it was the tallest reinforced concrete building in the world. Its original tenant and namesake was the Trustees System Service, a bank founded in 1914 by businessman John Charles Corcoran that specialized in consumer loans, capitalized by wage earners in the American Midwestern cities in which it operated. The building had a long list of various countries' consulates as tenants. The bank collapsed some years later, and a receiver was appointed in late October 1932. It was held bankrupt in January 1934.
The building’s first twenty stories were constructed of concrete slabs and columns reinforced with cast-iron cores and helical bars, while the set-back tower was framed in steel. The first four floors are faced in pale gold limestone while upper floors are clad with various colors of brick that graduate in color from rust red on the building's lower floors to lighter yellow on the building’s tower. It was thought that this gave the impression of greater height. [Chicago Landmark Commission]
The original banking entrance on Lake Street rises two stories, and to the right a secondary entrance leads to the business building and the elevator banks (now the entrance to the Century Tower residences). Exterior relief sculptures by Eugene and Gwen Lux frame the doorway and decorate upper floors of the building.
Inside, all is colorful rare marble and further sculptural ornament, including pilaster capitals and gold relief medallions framing the original banking stairway. The banking entrance doors are set below a grid of glass panels that rises to the top of the two-story surround, consisting of a cut-lead grillwork sandwiched between glass. Designed by Chicago artist Edgar Miller, the lead grillwork contains human figures representing the many trades of man through history, including mining, farming, and logging, set within lace-like geometry.
The banking lobby itself is 25 feet in height and finely detailed with various marbles, including a Travertine floor detailed with black Belgian marble and a sixteen-foot-wide marble staircase that originally led to the second-floor banking hall. The walls of the staircase are clad with red Numidian marble matching that used for the office lobby walls.
Eugene and Gwen Lux, husband and wife, designed the low-relief sculptural panels that ornament the Trustees System Service Building. Eugene Van Breeman Lux was born in Hungary in 1900 and received training as a sculptor at fine arts academies in Paris, Vienna, and Munich. Among his teachers were the French sculptor Bourdelle and the Yugoslav artist Ivan Mestrovic, who created the Native American statues in Chicago's Congress Plaza. Along with the low-relief sculptures ornamenting Chicago’s McGraw-Hill Building (created with his wife Gwen), the sculptural panels for the Trustees System Service Building are his best-known artistic works; after their completion, Eugene Lux entered the newly developing field of industrial design.
Gwen Lux (1908-1986) had a long career as an artist... Later commissions by Gwen Lux include an aluminum sculpture of Eve commissioned by the Radio City Music Hall in New York and installed in 1933.
Edgar Miller (1899-1993) designed the cut-lead decorative grilles that ornament the transom above the building’s banking lobby street entrance and the large door that separates the banking lobby from the building’s office lobby. One of the country's most versatile artists, he is known for his collaboration on the Carl Street Studios, in Chicago.
Architects Thielbar and Fugard
Thielbar & Fugard, the architects for the Trustees System Service Building, are significant in Chicago architecture as the designers of the McGraw-Hill Building on North Michigan Avenue and as associated architects for the Jewelers Building on East Wacker Drive, both Chicago Landmarks. In addition, John Fugard was the designer, through his earlier firm of Fugard & Knapp, of several luxury apartment buildings on Chicago’s prestigious East Lake Shore Drive (now a Chicago Landmark district) and was associated with the design of the Allerton Hotel on North Michigan Avenue, also a Chicago Landmark. 1 Chicago Landmark Commission

Portraits, Chicago Landmark Commission
The building was illustrated and described in various publications, some of which are shown below.
Scanned pages from The Architectural Forum, vol. LII, no. 1, January 1, 1931, Part One:









Set into the staircase walls are a pair of bronze plaques, also designed by the Luxs. Allegorical in image, one symbolizes “Thrift” with images of an owl (representing wisdom), a beehive (denoting hard work), a prosperous-looking man, and the phrase “Life prospers the thrifty,” while the other, “Thriftlessness,” depicts a shoeless, ragged-looking man surrounded by weed-like thistles and thorns and bears the phrase “Life punishes the thriftless.”
[Commission on Chicago Landmarks]




Additional images from Trustees System Service Building, 201 N. Wells St. Preliminary Landmark recommendation approved by the Commission on Chicago Landmarks, January 9, 2003





This plan of the second floor dates from 1953, and shows the intact configuration of the main banking room (see illstratiions below). The west portion, on the Wells Street side, was apparently occuppied by the architectural offices of Graham, Anderson, Probst, and White.
The building was illustrated in the April 1931, vol. 8 no. 12 issue of Through the Ages, pp. 9-16 [link to pdf of article]. Published by the National Association of Marble Dealers, the publication focuses on the use of marble in the Trustees System Service Building.

Describing the building's entrance:
Through bronze doors, you enter into a spacious lobby of warm, subdued richness, relieved by touches of gold. The wall surfaces are of Red Numidian marble to the ceiling, the floor is of Napoleon Gray, and borders are of Cardiff Green and Travertine Antique. From this lobby seven elevators, all of them of the latest type with full automatic control, serve the patrons. From an adjacent entrance hall (there are entrances conveniently located on both Wells and Lake Streets) a grand staircase of Italian Travertine mounts to the Industrial Finance quarters. The walls of this fine flight are also of Red Numidian, and this same striking material was widely employed for the main banking quarters, which are described later on. This Red Numidian marble comes from quarries at Oran, in Africa, and it is claimed that there are only a very few buildings in America in which it was used. The quarries were known to have been operated by the Romans, but records show that they were in production even before the Romans. They have found traces where this material was used in Palestine many years before any of it was transported to the Roman Empire. The original quarries (the Romans operated several) have become exhausted, and those which are now being worked are comparatively new, having been opened only ten or twelve years ago. [Through the Ages p. 12]
Further:
"The marble, which is blood red in color, is quarried by hand. No machinery whatever is employed. Often entire families work for months in getting out a single block. "It is said the Trustees System headquarters, the Carnegie Library in Pittsburgh and the Union Trust Company in Detroit, are the only buildings in America which are fortunate enough to possess this rare relic of old Roman splendor." [Through the Ages p. 14]
The illustrations below come from the same issue of Through the Ages.

Finance Banking Room, second floor
The banking room lobby has a Travertine floor with dots of Belgian Black, but the outer border is of Dark Cedar Tennessee. The banking room is divided by a row of Red Numidian marble pillars supporting a gold decorated ceiling, and the foyer is between the pillars and the east wall. Check desks, benches and cashiers’ cages are all a combination of Black and Gold marble and the African Numidian above referred to. The illustrations herewith portray the splendid effect of these materials. [Through the Ages p. 14]

A detail of the above image, showing the decorative panels of the history of Industrial Finance by Eugene Lux. The third panel appears at top right, depicting the Schulze Delitzch banks .2
The banking room and panels are described:
"Topping the Numidian marble of the east wall,” to quote from a booklet published as a supplement to the Industrial Banker of May, 1930, "is a frieze of sculptured plaques depicting the history of Industrial Finance. These plaques, the work of Eugene Lux, are done in a Neo-Classic style, and tell the story of the rise of this important field of business. The first plaque portrays the Medieval Pawnshop, one of those institutions which made the need for co-operative credit so imperative; the second, depicts the Raiffeisen system; the third, the Schulze-Delitzch banks; and the fourth, a Trustees System Service office. This last plaque is one of the few pieces of sculpturing in this country in which the figures are done in modern dress.” [Through the Ages pp. 14, 16]

The second of Lux's panels, on the east wall of the banking room above a doorway, depicts the Raiffeisen system. 3 The image above is a detail from p. 17 of The Architectural Forum article reproduced above.

Marble bench in the Banking Room
According to the Chicago Landmark Designation Report, "The building was modernized in 1967, at which time the second-floor banking hall was largely stripped of historic details." It is not known what happened to the relief panels and other banking lobby accoutrements.
The building went by several named after Trustees System Service lost control in the 1930s. It was placed on the National Register of Historic Places in 1998. The property was converted from a commercial building to apartments in 2003, and in September 2005 became a condominium and its name changed to Century Tower.
NOTES:
1. The architectural firm of Thielbar & Fugard was founded in 1925. Frederick J. Thielbar (1886-1941), a native of Peoria, Illinois, attended the University of Illinois before going to work for the noted Chicago firm of Holabird & Roche. There, Thielbar served as a superintendent of construction and later as a partner. His most significant work while with Holabird & Roche was the Chicago Temple Building, located at Clark and Washington Streets and constructed in 1923. Thielbar was a member of the Board of Directors of the Methodist Church in Chicago and secured the commission for the building, built by the First Methodist Church to house both church sanctuaries and rental offices. Thielbar was both principal designer and construction supervisor for this work. John Reed Fugard (1886-1968) was born in Newton, Iowa, and also attended the University of Illinois, receiving a B.S. in architecture in 1910. His early practice was with George A. Knapp in the firm of Fugard & Knapp, and the pair designed several noteworthy luxury apartment and hotel buildings in Chicago during the 1910s and early 1920s, including three of the eight buildings that comprise the East Lake Shore Drive Chicago Landmark District. Fugard & Knapp also designed the Moody Memorial Church on N. Clark St. (1924) and the South Water Market complex on Chicago s Near West Side (1925). They also collaborated with New York architects Murgatroyd and Ogden in the construction of the Allerton Hotel, 701 N. Michigan Ave., built in 1924 and a designated Chicago Landmark. The firm of Thielbar & Fugard was formed in 1925. Significant buildings designed by the firm include the McGraw-Hill Building , 520 N. Michigan Ave., built in 1929 and a designated Chicago Landmark; the Raphael Hotel at 201 E. Delaware Pl.; the Colonnade apartment building at Main and Hinman in Evanston; the Hall of Religion for the 1933- 34 Century of Progress Exposition; and the Wesley Memorial Hospital (now part of Northwestern Memorial Hospital) in 1941. The firm also collaborated in 1926 with architects Giaver & Dinkelberg on the design of the Jewelers Building at 35 E. Wacker Dr., designated a Chicago Landmark. Fugard was prominent in civic affairs, taking a special interest in housing issues. He served as a commissioner of the Chicago Housing Authority (CHA) and was a founder and president of the Metropolitan Housing and Planning Council. Thielbar & Fugard also were associated architects on the Ida B. Wells housing project for the CHA, one of the city s early public housing projects in the late 1930s. Source: Commission on Chicago Landmarks, Preliminary Landmark recommendation, p. 16
2. For information on Franz Hermann Schulze-Delitzsch, see Wikipedia.
3. The Raiffeisen system: [Friedrich Wilhelm] Raiffeisen "...conceived of the idea of cooperative self-help during his tenure as the young mayor of Flammersfeld. He was inspired by observing the suffering of the farmers who were often in the grip of loan sharks. He founded the first cooperative lending bank, in effect the first rural credit union in 1864."
Wikipedia
Links:
Architecture Farm: old chicago skyscraper of the week–trustees system services
Cahan, Richard and Williams, Michael, Edgar Miller and the Handmade Home. CityFiles Press, 2009
Century Tower (Chicago)
chicago.designslinger, Thursday, March 5, 2015, Trustees System Service Building
Divi Logan, Linkedin.com, The Artistic Legacy of Edgar Miller, Gwen Lux and Eugene Lux: The Trustees System Service Building.
Trustees System Service Building, 201 N. Wells St. Preliminary Landmark recommendation approved by the Commission on Chicago Landmarks, January 9, 2003
National Register of Historic Places Registration Report
The Architectural Forum Part 1, January 1931, section of Trustees System Service Building, pp. 59-70
The Architectural Forum: Link to complete January 1 1931 Part 1 issue
Through the Ages, April 1931 , vol. 8 no. 12, pp. 9-16
#architecture#buildings#chicago#art deco#sculpture#history#Trustees System Service#Lux#Edgar Miller#Century Tower#Thielbar#Fugard#marble#banking#skyscraper
1 note
·
View note
Text
Sailing route from Split to Rijeka: A 13-Day Odyssey through Croatia's Adriatic Beauty

Sailing along the stunning coastline of Croatia is an adventure like no other. Exploring its picturesque islands and historic towns by catamaran promises an unforgettable journey through the clear blue waters of the Adriatic Sea. Our 13-day sailing voyage will take us from the ancient city of Split to the charming town of Rijeka, with numerous stops along the way. With a skipper at the helm, we'll embark on a thrilling maritime adventure, discovering hidden coves, pristine beaches, and centuries of history.
Day 1: Departing from Split
Our journey begins in the historic city of Split, a UNESCO World Heritage site, renowned for its Diocletian's Palace, a well-preserved Roman palace complex. After boarding the catamaran, we'll set sail towards our first destination, the mesmerizing Golden Horn Beach on the island of Brac.
Day 2: Golden Horn Beach, Brac
We'll wake up to the serene beauty of the famous Golden Horn Beach, known for its distinctive horn-like shape. Spend the day lounging on the beach, swimming, and enjoying water sports. The crystal-clear waters of Brac are an invitation to explore the underwater world.
Day 3: Hvar Town
Hvar, one of Croatia's most famous islands, welcomes us next. Its main town, Hvar, is known for its Venetian architecture, bustling square, and vibrant nightlife. Explore the old town's narrow streets, savor local cuisine at charming restaurants, and experience the island's lively atmosphere.
Day 4: Pakleni Archipelago, Vinogradisce Bay
We'll sail to the Pakleni Archipelago, a beautiful cluster of islands near Hvar. Our destination is the tranquil Vinogradisce Bay, perfect for swimming and relaxing. The archipelago's untouched nature and pristine waters make it an ideal stop for peaceful seclusion.
Day 5: Island Vis
The island of Vis is our next destination, a place with a rich history, including its use as a military base during the Yugoslav era. Visit Vis Town, explore its ancient streets, and don't miss the opportunity to taste fresh seafood at local taverns. The secluded Stiniva Beach is a natural wonder worth visiting.
Day 6: Skradin
We'll sail to Skradin, a charming town that serves as a gateway to the breathtaking Krka National Park. Explore the lush forests, swim in the crystal-clear river, and marvel at the stunning waterfalls. Skradin itself is a picturesque town with a relaxed atmosphere.
Day 7: Islands Zirje & Kaprije
Our journey continues to the islands of Zirje and Kaprije, both relatively untouched by mass tourism. Enjoy the serenity, swim in secluded bays, and explore the islands' natural beauty. These hidden gems are perfect for relaxation and unwinding.
Day 8: Kornati Archipelago
The Kornati Archipelago is often referred to as a sailor's paradise, offering 89 islands and islets with untouched wilderness. We'll explore this natural wonder, with its numerous anchorages and crystal-clear waters, ideal for snorkeling. The striking landscapes of the Kornati Archipelago are a feast for the eyes.
Day 9: Sakarun Beach, Dugi Island
Sakarun Beach, located on Dugi Island, is our next stop. With its white sands and emerald waters, it's often considered one of the most beautiful beaches in Croatia. The idyllic surroundings make it a perfect spot for sunbathing, swimming, and picnicking.
Day 10: Zadar
Our voyage brings us to the historic city of Zadar. Known for its Roman ruins, medieval churches, and modern art installations like the Sea Organ and Greeting to the Sun, Zadar offers a unique blend of ancient and contemporary. Sample delicious seafood at the numerous waterfront restaurants and explore the city's rich cultural heritage.
Day 11: Pag Island
Pag Island is renowned for its lunar-like landscape, particularly on its northern side. Explore the charming town of Pag and savor the island's famous cheese and lamb dishes. The island's unique scenery is a photographer's dream.
Day 12: Rab Island
Our penultimate stop is Rab Island, a place rich in history and natural beauty. Discover the town of Rab with its medieval walls and charming squares. Relax on the sandy beaches and enjoy the serene atmosphere of this captivating island.
Day 13: Arriving in Opatija
Our incredible journey ends in Opatija, a lovely town near Rijeka. Explore its historic architecture, stroll along the Lungomare promenade, and indulge in the local cuisine at the town's restaurants. Opatija's tranquil atmosphere provides a perfect conclusion to our 13-day sailing adventure.
This 13-day sailing odyssey from Split to Rijeka promises a thrilling exploration of the Adriatic's breathtaking beauty, historic treasures, and captivating culture. With a skipper guiding the way, you'll discover hidden gems, pristine beaches, and the rich history of Croatia's coastal towns. Each day offers new adventures, creating memories that will last a lifetime.
0 notes
Photo
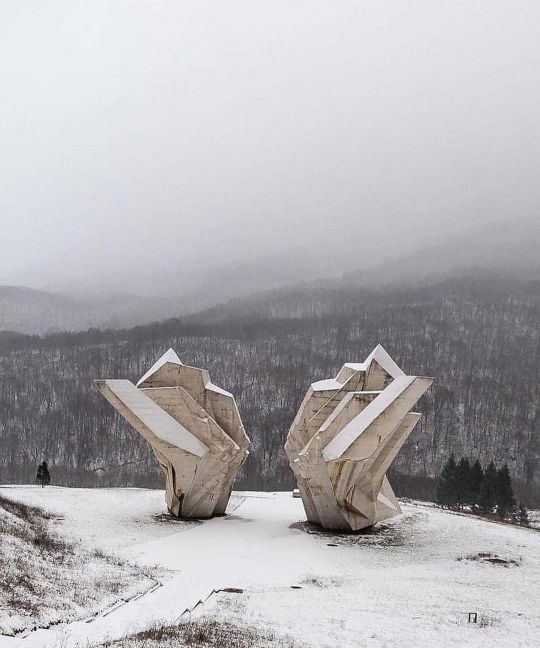
Dear friends , We are happy to announce that ”Socialist Modernism in Former Yugoslavia”, the third photo album/digital guide of @_BA_CU ‘s planned series, is available in 800 copies. The photo album includes landmarks of socialist modernist architecture in Former Yugoslavia – from the 1950s to 1980s. B.A.C.U. Association explains socialist modernist tendencies, it presents – in color photographs – a functional image of the buildings and their often original elements that synthesize local culture and traditions, while bringing you up to date with their current state of conservation. At the beginning of the book, a map shows the location of each of the buildings described. The 67 landmarks included in this volume have been organized by function, into six sections. The book contains the authors’ view on Former Yugoslav modernist architecture. Print run 800 Pages 192 +1 Spread/ YUGO-SOC MOD Map Croatian, Serbian and English Size 26×28.5 cm Weight 1.25 kg Designed and published by @_BA_CU Association Those who are interested in #SocialistModernism are able to order the book on 👉🏻 @fdestribute @fudeshopamazon 👈🏻distributor page, (Link in our profile) ; link: http://fdestribute.com/fdshop/ or AMAZON: https://www.amazon.com/s?me=A33QJE9SPOCVM4&marketplaceID=ATVPDKIKX0DER by selecting the Photo album from among the books listed. (DHL Express Shipping worldwide) #SocialistModernism #_BA_CU 2 pic Monument to the uprising of the people of Kordun and Banija / Spomenik ustanku naroda Banije i Korduna Petrovac, Petrova Gora, Croatia Unveiled in 1981 Artist Vojin Bakić - 3rd pic: The former Tuzla Bank, (Now NLB) Tuzla, BiH, Built in 1977, Architect V.Stojanović (c) BACU 1 pic: Valley of Heroes Monument 1971. Tjentište, Bosnia and Herzegovina Artists Miodrag Živković with Ranko Radovic © B.A.C.U. 5 & 7 pic: Hotel Zlatibor, Užice, Serbia Built in 1981 Architect Svetlana Kana Radević 9pic: Lamela Bildings -Block 61-64 (aka Panonian Sailboats), Belgrade, Serbia,1970s, 10pic: Western Gates of Belgrade, Belgrade, Serbia, built in 1977, Architect Mihajlo Mitrović. https://www.instagram.com/p/CNCXZZpsRN6/?igshid=NGJjMDIxMWI=
3 notes
·
View notes
Text
Had a dream last night about enormous Yugoslavian (no idea why my brain pulled this but that’s the word that it used) building mechs (kind of like Evas, they sort of had their own consciousnesses) that were the echoes of war crimes left unpersecuted and a general rejection of history
The mechs were essentially evil but were attacking because they were the ghosts of histories of violence that had been ignored or purposefully forgotten, and also erasure of large scale building knowledge. In dream apparently Yugoslavic architecture was the first one to clear 18 storeys?
Anyway I think it’s be I was walking around the rich neighborhood consumed by Building Lust and then my subconscious was like ‘what if building but SAD?’
1 note
·
View note