#SAN Storage Appliance
Explore tagged Tumblr posts
Text
man, idk if i can describe the Undertale dream I had last night... but i'm going to try, and it's a long one:
It started out as me playing an entirely different (fictional) game, but next thing i knew a glitch sent my character out-of-bounds or something like that. I tried to reset, but instead of going back to that game, it flicked through alternate Undertale timelines every time a reset was attempted. I don't remember what most of these were like, aside from largely being role swap AUs--one featured a confident Alphys who had seemingly put her soul in a robot body, and was happy to see me/my character because we could potentially help her research this weird timeline stuff she'd noticed...
how many times you could go back was limited, so eventually things got stuck in a timeline that was quite different from the normal game--and then i/my character left normal game space entirely and entered what seemed like the storage area for like... an appliance store? Idk, there were fridges and furniture and other junk scattered around--yes, very backrooms, i know. But my POV character wasn't the only one down there.
They found dozens of other monsters that had fallen out of the assorted timelines and ended up in this strange space. Most were random NPCs, but several were versions of the main Undertale cast. I recall two Mettatons who were dating each other, and an Undyne who filled Toriel's role in her original world. Sans was there too, seated on a couch, but... I tried to say hi to him, and got no reply. It seemed the whole experience had essentially broken him, and the only thing he cared about was making sure the Papyrus next to him hadn't Fallen Down--even though it was swap!Papyrus, and not his original brother.
In fact, there were seemingly no other Papyruses at all (though i don't remember there being any Asgores or Toriels either, ahah.). But as the group of lost monsters started moving to try and find a way out or get some answers, another monster appeared: Gaster. Though, he looked like he was wearing a paper-mache mask--it had that lumpy, papery texture, but no eyes or mouth... And apparently, all these disappearances were his doing. But he promised he had his reasons, and if we followed him we'd find out who he was and why he was doing this. So of course the crowd rushed to follow him down a corridor that got progressively more... unfinished looking, like the garbage area where Spamton lurks, with blocks of missing pixels. It looked unsafe, but i was excited to see what all this was leading to. i just had to follow him around the corner...!
And then I woke up.
Yep. Trolled by my own brain. this isn't the first time this kind of thing has happened to me either--I've had several dreams where i was going to learn some incredible secret, only to wake up moments before the reveal. So, now you can share my disappointment too, but I guess I didn't clairvoyantly reveal spoilers for Deltarune XD
352 notes
·
View notes
Text
















anchorpoint rowhouses | cc build.
anchorpoint townhouses are stylish new construction located in the bustling city center of san sequoia. each unit offers two bedrooms, two bathrooms, kitchen with new and sleek appliances, a garage, storage room, in-unit washer & dryer, a small backyard and a light-filled bonus room in the 4rd floor with a rooftop balcony.
more information:
gallery id | eevisims
$288,814
location | san sequoia
lot type | residential rental & 3 units
lot size | 30x20
2 bedrooms & 2 bathrooms
move-in ready, unfurnished
amenities include:
bonus room, garage, storage room & in-unit washer & dryer
additional notes:
the living spaces turned out to be kinda small but you can still fit a dining table for four next to the stairs
garage door isn’t functional
backyards' stairs aren't functional, couldn’t get them to work without changing a lot
cc used:
google docs link here
if there’s any missing cc let me know! but everything necessary is listed so it wouldn’t be a big deal if some decor is missing. also let me know if any link isn’t working properly. enjoy
#sims 4#the sims 4#sims 4 simblr#ts4 build#sims 4 screenshots#showusyourbuilds#sims 4 cc build#sims 4 san sequoia#cc build#sims 4 for rent#sims 4 townhouse
289 notes
·
View notes
Text
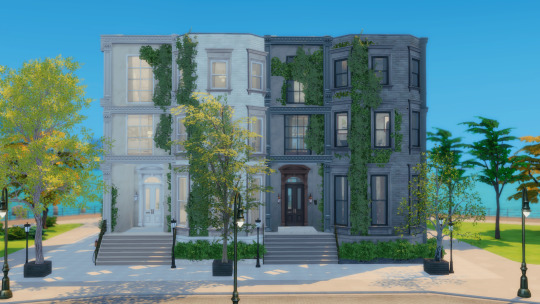

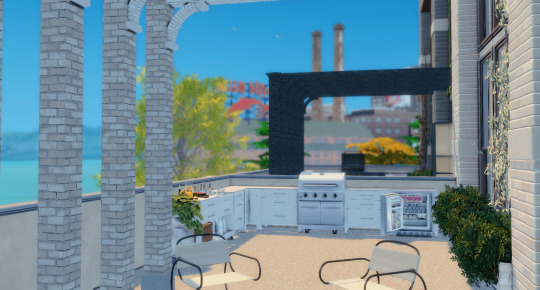
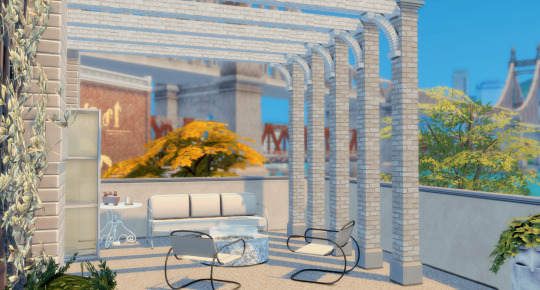


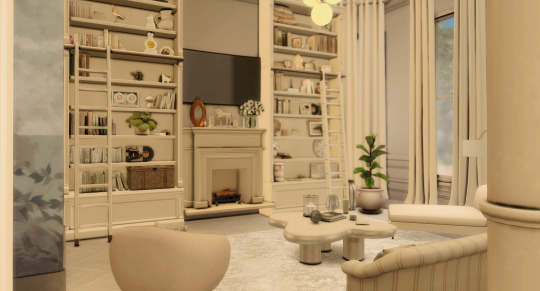


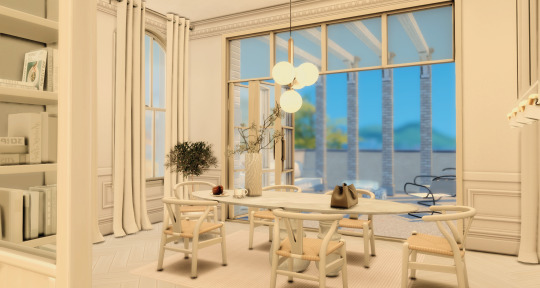
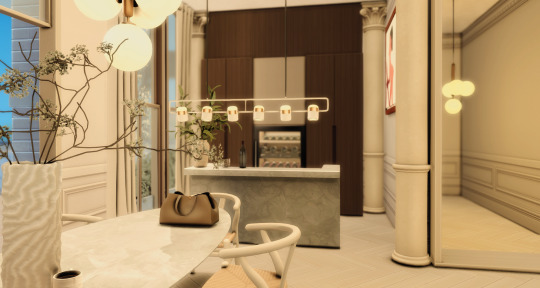
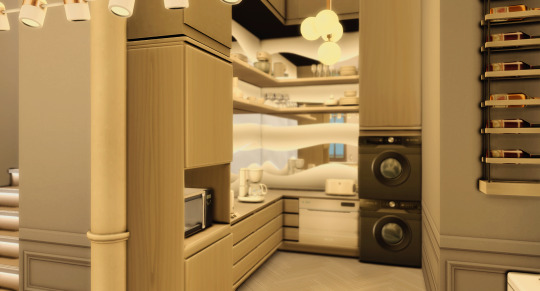

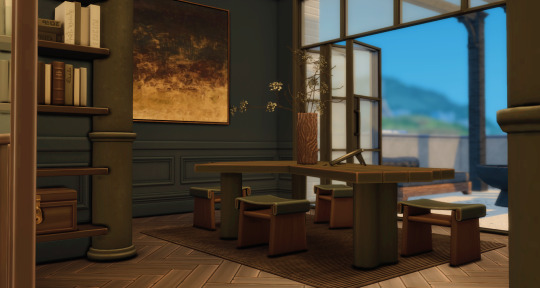
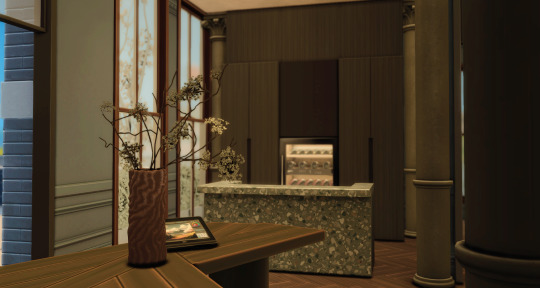
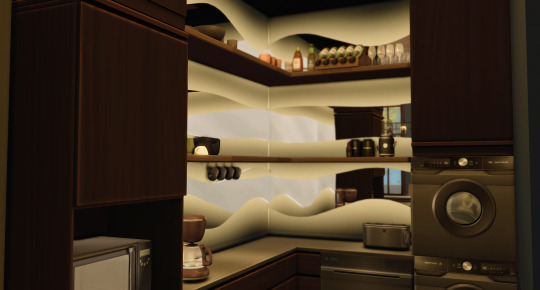
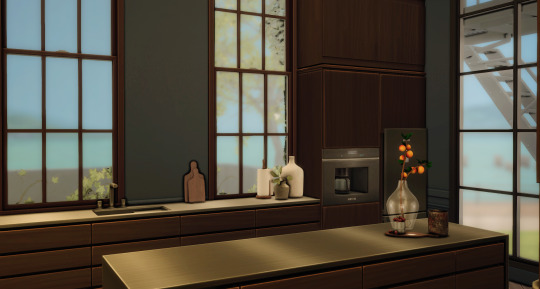









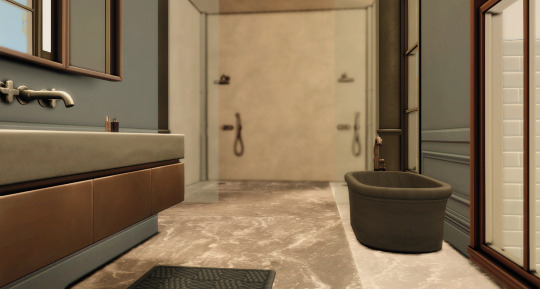
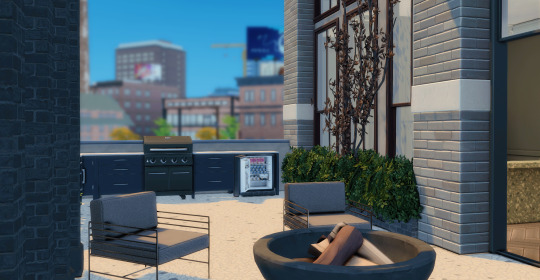

Hello Simmers, open the doors to a Brownstone home for your sims in San Myshuno.
The ultimate Brooklyn brownstone dream comes to life in this gut-renovated two townhomes nestled on one of the prettiest tree-lined streets in the heart of San Myshuno. With a stunning owner's triplex and separate outdoor-level apartment, Greenwich Avenue townhomes represents an incredible opportunity as a primary residence, or a live-and-rent investment property.
The parlor floor is a grand entrance living room, and kitchen with original restored banisters and a gas fireplace complete with oak chevron flooring. The kitchen boasts an eat-in island, Calcutta Ultra Gold quartz countertop, and Bertazonni appliance package. Through the entrance, the outdoor patio and pool await you with the waterfront views.
The second floor includes a spacious dinning and bar which opens to the second level balcony with a outdoor kitchen for living space. Just down the hallway awaits an office bathed in natural sunlight, offering a bright and inviting workspace.
Upstairs in the owner's triplex is a king-size primary bedroom with an luxurious bathroom that features a deep soaking tub and walk-in showers. This level also includes a separate space for the wardrobes and extra space for storage.
These homes boasts stylish finishes, a rich historical charm, and an unbeatable location, making it the ideal candidate to fulfill your vision of a dream residence.
Please note almost everything is CC and the items were not created by me! Please do support and directly download from all the creators mentioned! I have attached the CC folders convenience ONLY.
Laundry Day required for Washing machine, dryers and hampers to function.
Do check out my Tiktok, live almost everyday building!
Note: Some of the cc could not be shared- please download below separately
Kichen 2.0 by House of Harlix
INSTRUCTIONS
Please directly move all the files in CC zip folder to your Mods folder.
Please move Tray files (Tray files folder) to your Tray folder (enable bb.moveobjects on).
Gallery ID- SimmerVlogs (Enable CC)
TikTok- simmervlogs
Note- I have placed this down in San Myshuno 30X30
Thank you once again to all CC creators!
DOWNLOAD (Patreon)
#sims 4 poses#ts4#the sims 4#ts4cc#simblr#sims 4#sims 4 cc#sims4#the sims 4 cc#sims 4 cas#the sims cc#maxis match#maxis match cc#sims4cc#sims 4 maxis cc#ts4 maxis match#sims 4 download#sims 4 custom content#ts4 gameplay#ts4 simblr#mybuilds#sims 4 gameplay#Youtube#sims 4 lookbook#ts4aesthetic#cc build#patreon#sims 4 builds#sims 4 cc build
88 notes
·
View notes
Text



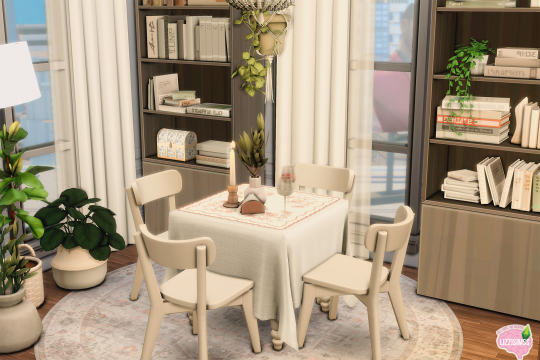


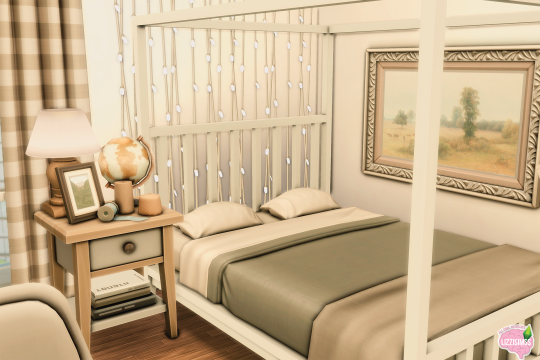
Light Academia Apartment
CC used (list below) 1312 21 Chic Street apartment in San Myshuno 1 bed, 1 bath $69,825
Aira – https://www.patreon.com/airacc
Bubble candle
Luxury runner
Mini calendar
Mini easel
Notebooks with stickers
Vanilla dish rack
Vanilla recipe book
ATS4 - https://sims4.aroundthesims3.com/
Canisters basic
Canisters square
Kitchenrack
Brazenlotus – https://www.brazenlotus.com/
SecondChance
charly pancakes - https://www.patreon.com/charlypancakes
The Lighthouse Collection merged
Chalk merged
Lavish merged
Miscellanea merged
Modish merged
Smol merged
Soak merged
Felixandre – https://www.patreon.com/felixandre
Fayun Part 2
Shop the look season 1 merged
house of harlix - https://www.houseofharlix.com
Orjanic Merged
Bafroom
Baysic Bathroom Merged
Baysic Merged
Jardane Merged
Livin’Rum Merged
harrie - https://www.patreon.com/heyharrie
Brownstone Collection merged
DU Windows Updated
Octave part 2 merged
Octave part 4 merged
Shop The Look
KKB – https://www.patreon.com/user?u=15789815
Citrus Room
leaf motif - https://leaf-motif.tumblr.com
2202 Magnolia Bathroom
Botanic Boudoir
Little Ceramics
Starlight Crystals
Sunny Corner
Vintage Crockery
Patron gift 1
Patron gift 2
Patron gift 5
Patron gift 7
Lilis-palace – https://www.patreon.com/lilis_palace
Folklore Set Off the Grid Living
Intarsia Biedermeier Set
Intarsia Wainscot Wonderland
Landscape Paintings
Littlecakes – https://litttlecakes.tumblr.com/downloadspage
Twinkly lights LC
littledica - https://www.patreon.com/littledica
Rise & Grind Café merged
Madlen – https://www.patreon.com/madlen
Nuri Rug
max 20 - https://www.patreon.com/Max20
Master bedroom pack
Child dream kit
Mechtasims - https://www.patreon.com/mechtasims
Aphrodite Set Book
Mlys – https://mlyssimblr.tumblr.com/cc-catalog
Pufferhead
Deco Deskop Glove
my cup of cc -https://www.patreon.com/mycupofcc
ColourTalk Kitchen Merged
myshunosun - https://www.patreon.com/myshunosun
Serene Bathroom
Arrie office
Daria Bedroom
Dawn Living
Dawn Storage
Gale Dining
Simmify instant camera
Herbalist Kitchen
Vanity Nook
MXIMS – https://mxims.tumblr.com/
IKEA Barso Wall Grid B
ND – https://www.thesimsresource.com/artists/NynaeveDesign/
Lyne Half Blinds V2
Networksims - https://www.thesimsresource.com/members/networksims/
Doubt Wooden Floor
Novvvas – http://ts4novvvas.blogspot.com/
Vintage floor
oni - https://www.patreon.com/oni28
Cottage Kitchen
Vintage living room
peacemaker - https://peacemaker-ic.tumblr.com/TS4O...
BakerSeating
CretaKitchen
HamptonsRetreat
HinterlandsBedroom
HudsonBathroom
KingstonDining
KitayamaDining
Bowed Arched Lamp
pierisim - https://www.patreon.com/pierisim
Previous Promises
MCM
Oak House
The Office mini kit
Tidying up
Auntie Vera Bathroom
Domaine Du Clos
Winter Garden
Puffersuffer - https://www.patreon.com/puffersuffer
3pack tablecloth
RVSN – https://ravasheen.com/downloads/
SmartsContent School Posters
simplisticsims - http://simplisticsims4.com
RHckbreadbox
RHshadeA
Roundrug
Vintagecountryartllb
sixiamcc - https://imfromsixam.tumblr.com/
Artz
BirkerLine
Hotel Bedroom
LuxBath
SurelySims
KoT Appliance RangeHood
FalloutBaby Glow Stars
SYB – https://www.patreon.com/Syboubou
Bonbon
Galileo
Nathalie
Ohmygoth
TaurusDesign –
Cassandra Bathroom
Dina Dining Room
Eliza Bedroom
Eliza WalkInCloset
Elsa KidsRoom
Nina Living Room
Clutter Cat - https://www.tumblr.com/blog/view/thec...
222
Cat milk no 1 reloaded
Cat milk no 2 reloaded
Japan juice
Mellow Mini
Mellow Moods
Xfest22
Busy bee
Busy bee 2
TUDS -https://www.patreon.com/TudTuds
Beam Parte 2 V01 Merged
Beam Kitchen Complete Set Merged
Wave merged
Awingedllama – https://www.patreon.com/awingedllama
Apartment therapy inspired stuff v2 merged
#lizzisimss#ts4#the sims 4#sims 4#sims 4 cc#sims cc#cc#sims 4 custom content#sims custom content#custom content#sims 4 cc list#sims cc list#cc list#sims 4 cc finds#sims cc finds#cc finds#sims 4 cc links#sims cc links#cc links#sims 4 cc build#sims 4 build and buy#sims 4 apartment
274 notes
·
View notes
Text
hiii! I'm writing some things about Tsukutabe (the brainrot is real) and i need a little help choosing what to focus on... here are three snippets of future possible fics! What should i write first?
The magnet stuck to the freezer with a satisfying clack. Nomoto clapped her hands. "All done!" she beamed.
Kasuga turned to look at her and shot her a tiny smile. "Same here", she said as she folded the last of their cardboard boxes.
They'd been at it for a week: as soon as they started to put things away, it was time for bed, or, worse, for work. Nomoto was particular about the furniture arrangement, while Kasuga simply went along with her girlfriend's choices, and that usually meant reassuring Nomoto that everything was fine, and that, really, nobody would notice if one of the dishcloths hung a little lower than the others.
"But I want every detail of our new home to be perfect!" Nomoto had said, and Kasuga had simply smiled.
It didn't help that as soon as they were finished with a box, another one would pop out seemingly out of nowhere. Kasuga had almost wanted to put them away in their storage closet without even opening them, but she had endured for Nomoto's sake. She knew she would cherish her memories of them decorating their home together.
"There's still a lot of work to do, though," Nomoto mumbled, resting her hands on her hips and surveying the living room from her spot in the kitchen.
Kasuga frowned. "Don't tell there's another box..."
"Oh, no!" Nomoto apologetically waved her hands in the air. "I meant, look at all this empty space we have to fill," she explained, gesturing toward the area next to Kasuga, near the window.
For a moment they stood still, while they both realised they had very different opinions about "emptiness". Kasuga thought it was a perfectly fine way to keep your living space: it was tidy, convenient to clean, and peaceful. Nomoto thought it was sad, like there was something missing, a hole that could be filled with colours, tiny cutesy objects, and maybe even new kitchen appliances.
"Let's go buy something from the store, then," Kasuga said
"But we can leave it like that, if you like," Nomoto said at the same time.
***
As the car engine shut down, Kasuga swiftly retrieved her keys, then turned to Nomoto at her left. "Are you okay? We don't have to do this if you don't want to."
Nomoto replied with a nervous chuckle, and her grip on the safety belt tightened.
"I'm serious, Nomoto-san."
As Nomoto looked Kasuga in the eye, she saw only earnestness and care. Oh, how lucky she was to have met her, she thought.
"I just don't understand how you're so calm and I'm the one sweating... it's you that's meeting my parents, after all," she managed to say.
Kasuga put a gentle hand on Nomoto's thigh. "You should know by now. I'm not calm at all."
***
Sayama squealed.
Time stopped as everyone in the room turned to look at her, and she and Nomoto had to apologise several times before their coworkers resumed their hustle as usual.
Sayama scooted closer to Nomoto and whispered energetically: "You kissed?!"
"Yeah..." Nomoto mumbled, looking at her hands while she felt warmth creep up her ears and cheeks.
Sayama clapped (once, slowly and being careful not to make any noise) and cheered for her (whispering, without making sudden movements). "Ah, Nomoto-san, that's amazing!"
Nomoto nodded.
"You know, that means you're one step closer to..."
Nomoto's eyes widened as she looked up to her friend. "No! Stop, Sayama-san! Please, do not finish that sentence."
"Why?" Sayama asked, cocking her head to the side.
Nomoto sighed. "Even simply... kissing... was a great deal for both her and me. We're taking things slow, one at a time."
"Ah, I understand," Sayama nodded solemnly, "not at all like those lesbian movies you watch."
"Exactly."
Sayama rubbed her chin, and looked in the distance. "Still... have you ever desired to...?"
A tiny "eh?" was all that Nomoto managed to say. But Sayama didn't seem to realise the weight of her question.
#tsukutabe#tsukuritai onna to tabetai onna#she loves to cook and she loves to eat#thank you to anyone who would kindly help me#my brain is telling me to write all of them at the same time so...#another option would have been to choose randomly#but maybe i can get someone excited about a tsukutabe fic coming?#idk it's midnight at the moment and i'm sleep deprived.
22 notes
·
View notes
Link
Indonesia’s bottle drinking water products producer and distributor PT Sariguna Primatirta Tbk (Tanobel) has modernised applications to improve business processes. The company replaced its virtualised environment, windows servers, and storage area network (SAN) appliances with a modern, hyperconverged compute and storage solution to support its distributed architecture. This helped the firm to improve performance, scalability and resilience. The new environment has also substantially reduced downtime, benefiting end users, developers, and operations. Tanobel’s IT Director, Tanaka Murinata said the on-demand horizontal scalability enabled by Red Hat technology played a crucial part in performance improvement. He shared the example of the Dremio data lake Tanobel uses for analytics. “Our Dremio deployment is one master pod and three executor pods in OpenShift. It allows us to spread the workload horizontally if we need to scale,” In contrast, spreading the workload horizontally was impossible in Tanobel’s legacy environment. It would mean creating a new VM, installing the latest operating system, installing the application, configuring environments, and testing before it can be commissioned for production. Founded in 2003, Tanobel has rapidly expanded its drinking water product line, including brands like Cleo, Anda, Vio, and SuperO2, across Indonesia. It needed to ensure its IT systems were resilient and performing optimally. Engineers need to be able to run critical reports and analytics at speed. For that, they need critical Enterprise Resource Planning (ERP) systems to run and commit data on time and for computing resources to scale when needed. Murinata noted that their attempt to implement a data lake for reporting and analytics faced performance issues when the required object storage was added to their traditional storage solution, causing the systems to slow significantly. The team decided to implement Red Hat OpenShift Virtualisation that could help to take advantage of cloud-native application development while preserving existing VM workload investments - all within the same unified platform. Adopting modern application environment The company migrated existing Windows and database workloads to the virtualised environment provided by OpenShift Virtualisation before branching out to focus on containerisation. Murinata said currently the virtualised environment supports a handful of applications that don’t support containerisation and some database instances. OpenShift Container Platform has also helped Tanobel advance with containers, with 90 percent of workloads now running on OpenShift Container Platform. The container environment supports a Dremio data lake and almost 300 newly developed microservices, including web services and application programming interfaces (APIs), he added. Tanaka said containerised applications can self-repair without user impact, which quickly spawns new instances if an application goes down. The infrastructure is highly available, ensuring that the loss of nodes or entire clusters doesn’t affect users. For example, during recent hardware failures with two disk drives, Red Hat OpenShift Data Foundation has prevented data loss and performance issues, allowing for a quick recovery with minimal effort, he added. Red Hat technology has enhanced code quality and resilience in Tanobel's systems by allowing developers to test applications in the same environment as their development. This has simplified deployment to a single-click process, unlike the legacy system that required manual synchronisation of test VMs. Additionally, the CI/CD workflow could provide better transparency in code versions, as developers must deploy code to a Git repository before it goes to the server. This prevents unauthorised changes directly on the server, improving both code and deployment quality. Tanaka said Tanobel plans to further modernise its applications using Red Hat by developing new microservices and containerised applications on OpenShift Virtualisation. Their roadmap includes creating a disaster recovery facility and preparing for cloud integration. It aims to create a hybrid environment where cloud and on-premise instances are identical, ensuring a consistent OpenShift experience.
0 notes
Text
The Top Kitchen Layouts for Remodeling in San Jose Homes
When it comes to remodeling your kitchen in San Jose, one of the most important decisions you'll make is choosing the right layout. The layout of your kitchen remodel contractor san jose not only affects its functionality but also influences the overall flow and design of your home. With a wide variety of kitchen layouts to choose from, each offering unique benefits, it's crucial to find one that suits your lifestyle, cooking habits, and available space.

In this blog, we’ll explore some of the most popular and effective kitchen layouts for San Jose homes, helping you decide which one is right for your remodel.
1. The Open Concept Kitchen
Best for: Modern homes, families, and those who love to entertain.
San Jose homes are increasingly leaning towards open-concept designs, where the kitchen flows seamlessly into the living or dining areas. This layout eliminates walls and partitions, creating a spacious, airy feel that’s perfect for socializing. It also encourages a more inclusive cooking experience, where family members can chat, eat, or watch TV while the cook is preparing meals.
Advantages:
Promotes a sense of togetherness and social interaction.
Allows for easy communication between kitchen and living areas.
Makes smaller spaces appear larger and more connected.
Considerations:
Must incorporate smart storage solutions to avoid clutter in open spaces.
Needs to blend seamlessly with the rest of your home’s decor.
Potentially more noise and smells can spread to other living areas.
2. The Galley Kitchen
Best for: Smaller spaces or efficient cooking areas.
If you have a smaller kitchen space or prefer a highly functional layout, the galley kitchen is an excellent choice. This layout features two parallel walls or rows of cabinetry and appliances, with a central walkway between them. Galley kitchens are designed for efficiency, making them ideal for those who want everything within easy reach.
Advantages:
Highly efficient, with everything within arm’s reach.
Ideal for one or two people working in the kitchen.
Maximizes space in narrow or small kitchens.
Considerations:
Limited counter space compared to other layouts.
Can feel a bit cramped or isolated if not designed with an open flow in mind.
Not the best for those who want a social, multi-person cooking experience.
3. The L-Shaped Kitchen
Best for: Families, open-concept homes, or those with larger kitchens.
The L-shaped kitchen layout is one of the most popular choices for San Jose homes, as it offers both practicality and style. With two walls of cabinetry forming an "L" shape, this layout works well in both small and large spaces. The open corner allows for a functional and accessible work triangle—placing your sink, stove, and refrigerator at ideal distances from each other.
Advantages:
Great for both small and large kitchens.
Offers a lot of countertop and storage space.
Works well with islands or additional work areas in larger kitchens.
Ideal for entertaining, as the layout is open and allows for easy communication with guests.
Considerations:
May not work well in very narrow kitchens.
Could limit your cabinet space if not designed thoughtfully.
4. The U-Shaped Kitchen
Best for: Families, serious cooks, and larger kitchens.
For homeowners in San Jose who love to cook and entertain, the U-shaped kitchen layout is a fantastic option. This design features three walls of cabinetry, creating a "U" shape with ample counter space, storage, and easy flow for multiple cooks. The extra counter space is perfect for prepping meals or hosting.
Advantages:
Maximizes countertop and storage space.
Perfect for larger families or multiple people cooking at once.
Offers a highly functional work triangle.
Keeps everything within easy reach and adds efficiency.
Considerations:
May feel closed off in smaller kitchens.
Requires a larger space to avoid overcrowding.
5. The Island Kitchen
Best for: Open-plan homes, large kitchens, and social gatherings.
An island kitchen layout is ideal for homeowners in San Jose who enjoy cooking as much as entertaining. The kitchen island serves as a central focal point, offering additional counter space, storage, and even a place for dining. This layout works well in larger kitchens and is perfect for those who want a more social cooking experience.
Advantages:
Extra counter space and storage.
Ideal for family gatherings and entertaining guests.
Versatile—can be used for cooking, serving, and dining.
Can include features like a sink or stovetop for more flexibility.
Considerations:
Requires a larger kitchen to accommodate the island without crowding.
The island can disrupt flow if not placed correctly.
Can be expensive to install, especially if it includes additional features like plumbing or electrical.
6. The Peninsula Kitchen
Best for: Smaller open-concept spaces or those who want an island without the space.
The peninsula kitchen is similar to the island layout but incorporates a connected counter that extends from one wall, creating a "half-island" effect. This layout is ideal for San Jose homes that may not have the space for a full island but still want the benefits of additional counter space, storage, and a defined area for food prep or socializing.
Advantages:
Works well in smaller or narrower kitchens.
Provides extra counter space and storage.
Can act as a partial divider between the kitchen and dining/living areas in open-concept homes.
Considerations:
Limited workspace compared to a full island.
Can obstruct flow in very narrow spaces if not positioned correctly.
7. The Farmhouse Kitchen
Best for: Traditional, rustic, or country-style homes.
If you have a larger kitchen space and love a rustic or farmhouse aesthetic, the farmhouse kitchen layout is a great option. This layout often features a large, central island (sometimes with a farmhouse sink), open shelving, and natural materials like wood and stone. It’s ideal for those who want to create a cozy, inviting space that blends functionality with charm.
Advantages:
Lots of space for family interaction and meal preparation.
The central island serves as both a functional workspace and a social hub.
Provides a charming, warm atmosphere with a rustic touch.
Considerations:
May require a larger kitchen to avoid feeling cramped.
Needs careful design to avoid clutter and maintain the rustic aesthetic.
8. The Chef’s Kitchen
Best for: Serious cooks or culinary enthusiasts.
A chef’s kitchen layout is all about function and high-performance. Designed with professional-grade appliances, multiple prep areas, and plenty of counter space, it’s perfect for San Jose homeowners who are passionate about cooking. A chef’s kitchen typically includes a large central island, high-end cooktops, double ovens, and expansive countertops.
Advantages:
Excellent for anyone who cooks frequently or entertains often.
Provides ample space for multiple cooking tasks.
Often includes professional-grade appliances.
Considerations:
Requires a larger kitchen to accommodate the necessary appliances and workspace.
Can be expensive to build, particularly with high-end materials and appliances.
Conclusion
Choosing the right kitchen layout for your remodel in San Jose depends on your space, lifestyle, and cooking habits. Whether you’re after an open-concept design, a functional galley layout, or an elegant island kitchen, there are many options to explore. Think about how you use your kitchen, how much storage and counter space you need, and the overall vibe you want to create. With careful planning, you can achieve a layout that enhances both the functionality and beauty of your kitchen—making it the heart of your home.
0 notes
Text
What is a Solar Cooler? Is it Worth Buying?
Indeed, the world's ever-rising temperatures have made cooling systems not merely a luxury, but more of a necessity. However, in the fight against climate change, energy efficiency has to be addressed equally. Traditional cooling systems such as air conditioners consume much electricity, causing high electricity bills and heavily burdening the environment. Now here is an innovative solution that combines cooling with sustainability: the solar-powered evaporative cooler. But what is a solar cooler, and is it worth buying? In this chapter, let's discuss this green technology: its benefits, drawbacks, and feasibility for bringing one home or into your business setting.
The Heat Challenge and Energy Consumption:
All of us can sense how unbearable sweltering summer heat is, but especially for the duration of seasons that take longer in some areas. Let's face it: conventional air-conditioning systems come at a rather high price—both financially and for the environment. Running an air conditioner sends your electricity bill rocketing, especially over peak summer months. In communities with unstable power grids or with limited access to affordable electricity, the financial burden is even more extreme.
Besides the cost, traditional air conditioners are also infamous for their other environmental impacts. Such appliances use refrigerants that contribute to a portion of the greenhouse gas emissions and are immense consumers of electricity-most of which are produced in places that still depend on fossil fuels. The reduction of energy used for air conditioning is then part of mitigating climate change.
Agitation – Why Current Solutions Fail
Even though people in hot climates actually need cooling, the available solutions hardly help to alleviate that very real problem of both energy cost and environmental degradation. Traditional air-conditioning units consume enormous amounts of power and so far have not begun to adapt to trends in sustainable energy. People feel hemmed in by circumstances: needing to cool homes or offices, yet with few choices that balance efficiency with sustainability.
In addition, air conditioners tend to make the indoor setting very dry and that may cause some form of discomfort. In addition to that, because they draw moisture out of the room, they may cause dry skin and problems related to respiration. Therefore, they are less ideal for any home or business seeking a healthier and more natural cooling means.
Enter the solar-powered evaporative cooler, claiming to give the kind of cooling power it says has been in demand to take down the heat sans excessive electricity consumption and environmental damage. But does it really live up to the hype?
Solar-Powered Evaporative Coolers What is a Solar Cooler?
A solar cooler is an evaporative cooler that utilizes the energy in the sun to charge an evaporative cooling system, making use of no refrigerants or compressors like traditional air conditioners. The evaporation is the natural process of cooling the air. Then, being absorbed in the pads by which the water evaporates and lowers the temperature of passing through warm air.
The solar-powered nature of coolers lies in the fact that some are totally and others partially powered by solar panels. This allows the cooler to use the energy from the sun when it is the hottest parts of the day-that means on the hottest part of the day when cooling power is in most demand, the grid electricity usage is greatly diminished or altogether cut-off.
How Do Solar Coolers Work?
Process of Evaporation The cooling process begins when the passing air cools the pads saturated with water. In the process, evaporation of water absorbs heat from the air, hence cooling it.
Solar Power: Conveniently mounted on either a cooler or a rooftop nearby, solar panels power the electric fan, pump, and other parts of the system. Some models cut over to traditional grid electricity or battery storage when the sun isn't shining on a given day.
Ventilation: The cooler needs proper ventilation to function as it sucks in air from the outdoor environment, cools it, and blows it into the desired space.
Is a Solar Cooler Worth Buying?
Now that we have discussed both benefits and limitations of a solar-powered evaporative cooler, let us weigh what is in it for us to make an informed decision.
Advantages of Solar-Powered Evaporative Coolers
Energy Efficiency and Cost Savings
Perhaps the biggest advantage of a solar cooler is that it is energy efficient. Since they run mostly on solar energy, it costs much less to run a solar cooler compared to a conventional air conditioner. It tends to save you a lot of money on your electricity bill in the long term.
A case study conducted in California reported the energy consumed by medium-sized solar powered evaporative coolers decreased by as much as 75 percent from standard air conditioners over two years. That means lower monthly utility bills and a smaller carbon footprint.
Environmentally Friendly and Sustainable
Therefore, solar coolers provide an environmentally friendly solution to this cooling requirement. They use less electricity as compared to traditional coolers and use no harmful refrigerant that contributes to global warming. Dependence on renewable energy, such as solar energy, ensures minimal negative impacts on the environment, which can be a major selling point to committed homeowners or business enterprises.
In fact, a study from the Arizona Solar Center discovered that solar-powered evaporative coolers produce 90% fewer greenhouse gases over their lifetime than traditional air conditioners, making them a smart choice for an environmentally conscious consumer.
Healthier Indoor Air
Unlike air conditioners, which take back the same stagnant air, an evaporative cooler brings fresh outdoor air into a building. This ventilation supports the natural ability of the body to contain unhealthy indoor pollutants. Additionally, the increase in moisture from evaporation prevents the overly dry conditions of indoor air, which can be harmful to those suffering from respiratory issues or allergies.
Off-the-Grid Versatility
Evaporative coolers make use of solar energy, just ideal for off-grid sites or for areas that are out of range regarding electricity supply. It merely minimizes reliance on the grid, so it is an ideal thing for homes in a rural setting or even outdoor events and remote businesses. It also provides the cooling aspects for regions that have grids prone to frequent failure, and it continues to give comfort even during failure.
Less Installation and Maintenance Cost
Compared to traditional air conditioners, most of the solar-operated evaporative coolers tend to be cheaper in terms of purchase and maintenance. The fewer complex parts-the lack of refrigerants and compressors means fewer things that could go wrong. Simply changing the cooling pads and ensuring that the water supply is clean and functional generally suffice for most maintenance. This factor alone makes solar coolers more effective in terms of cost over lifetime.
Disadvantages of Solar-Powered Evaporative Coolers
Low Cooling Capacity
One of the major drawbacks of evaporative coolers is their cooling capacity. Unlike air conditioners where the cooling carried out is independent of the outdoor conditions, the working of an evaporative cooler depends on the humidity in the surrounding area. They are efficient in dry and hot areas where the humidity levels are much lower, and the air already contains moisture content. However, when the moisture levels are high, as in the areas with high humidity, the cooling effect of evaporation becomes poor, and in some cases, it may even not be possible to cool the room to the required level.
Water Intake
As much as solar-powered coolers are energy-friendly, there is a need for steady water input to run the coolers appropriately. Water scarcity or the cost of supply in some areas may raise a concern with regards to the use of these devices in an effort to consume less water. In recent designs of solar-powered evaporative coolers, it has been trimmed down to be water-frugal, and developments in water recycling will make it even greener.
Purchase Cost
A significant disadvantage of a solar-powered evaporative cooler is its relatively higher initial investment cost compared to an average evaporative cooler or air conditioner. This is because of the solar panel and other components necessary for the system in order to be powered with renewable energy. On the other hand, the savings on electricity costs often outweigh this upfront investment in the long run.
Ventilation Requirements
For any cooler to work, its sufficient ventilation is what is required. They suck in the external air to function; thus, if your house or workplace is air-tight, then you must open some windows or doors to let it work correctly. This will discourage someone who prefers that all areas be fully enclosed or resides in a place with not very great air quality.
Case Study: Solar Powered Coolers in Residential Use
A case study in Phoenix, Arizona, reported that a solar-powered evaporative cooler was chosen in 2022 as an additive cooling system for a home. The system took maximum advantage of the desert climate; indeed, the dry air avails more evaporation efficiency. One summer was enough to tell that the family was going to enjoy 40% savings in their electricity bill as the solar coolers carried the major loads during peak electricity usage hours.
Even when they continued using their old conventionally cooled air conditioner for very hot and humid days or night hours, still the solar cooler served them well enough for most refreshing uses during the day times. Both energy savings and the advantage it gave to environment made them conclude that this solar powered evaporative cooler is worth investing.
Conclusion: Is a Solar Cooler Worth Buying?
So, is the solar-powered evaporative cooler worth purchasing? The answer is largely dependent on your needs and environmental conditions.
If you live in a hot, dry climate, and you want a very eco-friendly and economical means of cooling your space, then this surely is a good investment. Even if one only looks at the energy savings that one will be enjoying, it is a pretty smart move for any home owner or business seeking to shrink its carbon footprint from its reliance on the grid. Adding the benefits of electricity bill savings over time, reductions in maintenance costs, and the healthier quality of air indoors makes for an even better reason to invest.
However, if your area has a very high level of humidity, then consider some other cooling mechanisms as well, since the evaporation cooling efficiency drops in humid climates. The cost is indeed a bit higher to begin with, but you can go for it since the long-term advantage seems to exceed the initial investment.
Conclusion: This solar-powered evaporative cooler is surely a very environment-friendly and efficient way of cooling with no harm to the environment or your purse.
0 notes
Text
Transforming Your Space: Kitchen Remodeling in San Jose, CA
When embarking on San Jose CA kitchen Remodeling, homeowners often seek to blend style with functionality. A kitchen is not just a cooking space; it’s where families gather and memories are made. Begin by assessing your needs, such as increased storage, improved lighting, or an open layout.

Incorporate modern features like energy-efficient appliances, which not only reduce utility costs but also promote sustainability. Think about the local climate and lifestyle when selecting materials and design styles. Whether you prefer a sleek, contemporary look or a cozy, traditional vibe, there are numerous options available to fit your taste.
Collaboration with experienced professionals can make the remodeling process smoother, ensuring your vision is realized effectively. They can guide you through selecting cabinetry, countertops, and fixtures that enhance both aesthetics and usability.
Ultimately, the goal is to create a beautiful and functional kitchen space that meets your family's needs and reflects your personal style. For more ideas and tips, visit Kitchen Design Services.
0 notes
Text
Understanding The Essential Role of Hiring Experts in San Jose for Bathroom and Kitchen Remodeling.
The bathroom and kitchen play a crucial part in enhancing the looks of the house and also making your personal space more comforting and amazing. It's important to improve the magnificence of your kitchen and bathroom to improve your home. Through this article, you will get a concise idea of how the experts from San Jose provide premium services to their clients. Analyzing The Role of Kitchen Remodeling in San Jose Kitchen remodeling San Jose offers you a remarkable alternative for a kitchen makeoverwhen it comes to elevating your home. These professionals help us with advanced planning, ensuring that your kitchen is thoroughly modernized with smart appliances, high-quality materials, the latest designs, unique layouts, and energy-efficient technologies. Kitchen Remodeling San Jose: Significant Elements of Remodeling • Modern Layouts and Creativity: Expert professionals in San Jose usually prefer the layout of the bathroom according to the design and characteristics of the living space. They also try to improve the looks and functionality of the kitchen by using various innovative ideas to make it more attractive. • Improved Convenience: Always hire a reliable and professional team for kitchen remodeling.With the proper guidance ofexpert professionals, you can improve your kitchen working experience and have the convenience of remodeling and upgrading your old kitchen. • Maximizing Storage: One of the most significant benefits of kitchen remodeling is that the available space can be properly utilized. The kitchen can also be made more satisfying by creating proper spaces for a variety of modern appliances and storage options like hanging pegboards, freestanding shelves, organized drawers, hanging baskets, etc. • Upgrade Cooking Experience: An organized and uncluttered kitchen can generally make your cooking experience much more pleasing. A combination of custom cabinets adjustable and floating shelves generally greatly increases the storage capacity of the kitchen. This generally makes the kitchen much more organized and much easier to work in. Analyzing The Role of Bathroom Remodel in San Jose A well-designed bathroom generally offers you convenience and ease. If you want to increase the functionality and attractiveness of the house, then you need to focus on remodeling this part like any other area of your house. Expert service providers are usually very professional, and Bathroom Remodel San Jose provides you with guidance as per your requirements. Exploring The Significant Features of Bathroom Remodeling in San Jose
• Detailed Assessment: Expert professionals in San Jose usually do a detailed assessment to get a detailed idea of your requirements before starting the bathroom remodeling work. So that they can modify your bathroom according to your needs. • Practical Solutions: Bathroom Remodel San Jose provides us with practical and helpful bathroom solutions. Their expert assistance permits us to determine the durability and attractiveness of your bathroom. • Operating Energy-Efficient Products: If you want to remodel your bathroom or upgrade the old bathroom, then it is very important to use energy-efficient and modern products. A qualified professional can appropriately develop the bathroom and kitchen as per your preference. Begin your exhilarating remodeling journey today and transform your bathroom and kitchen in San Jose.
0 notes
Text
Transform Your Space: Expert Kitchen Remodeling in San Clemente
The kitchen is often the heart of the home, a space where meals are prepared, stories are shared, and memories are made. For many homeowners in San Clemente, this vital room deserves to be as functional as it is beautiful. At Coastal Design Construction, we specialize in Kitchen Remodeling in San Clemente, transforming ordinary kitchens into extraordinary spaces tailored to your needs and lifestyle.
Whether you envision a state-of-the-art kitchen where you can channel your inner chef or a cozy, inviting area for intimate family gatherings, we have the expertise to bring your dream kitchen to life. Our team is dedicated to providing top-notch quality and service, making us the go-to kitchen contractor in San Clemente. We understand that kitchen remodeling is a significant investment, so we focus on delivering results that exceed your expectations.
Our process begins with a thorough consultation, where we listen to your ideas, needs, and budget. We then create a custom design plan that reflects your vision, incorporating the latest trends and materials to ensure your kitchen is both stylish and functional. From high-end appliances and custom cabinetry to elegant countertops and innovative storage solutions, every detail is meticulously planned and executed.

What sets Coastal Design Construction apart is our commitment to quality craftsmanship and customer satisfaction. We pride ourselves on our attention to detail and the superior quality of our work, which is why so many homeowners in San Clemente trust us with their kitchen remodeling projects. Our team works closely with you throughout the entire process, ensuring that your vision is realized on time and within budget.
In addition to our design and construction services, we also offer expert advice on selecting materials, finishes, and fixtures that will enhance the overall look and feel of your kitchen. Whether you're looking for a complete overhaul or a few updates to modernize your space, Coastal Design Construction has the experience and creativity to make your kitchen remodeling project a success.
Transform your kitchen into the space you've always dreamed of with Coastal Design Construction, the leading choice for Kitchen Remodeling in San Clemente.
0 notes
Text
Experienced Newport Beach Kit
Crafting Your objective Newport Beach Kitchen Tips for a rich Newport Beach Kitchen Remodel Plan Ahead A rich kitchen restore starts behind good planning. announce your budget, timeline, and must-haves past you begin. This will back you avoid expensive mistakes and ensure the stop repercussion is exactly what you envisioned. Choose tone Materials When it comes to kitchen remodeling, tone matters. Invest in durable materials that will stand the exam of time. Think granite countertops, solid wood cabinets, and high-end appliances. Not unaccompanied will they look great, but they'll moreover go to value to your home. Dont Forget the Details Its the little things that can create or break a kitchen remodel. Pay attention to details behind lighting, hardware, and finishes. These small elements can worship the overall look of your kitchen and create it truly unique. Frequently Asked Questions How much does a kitchen restore typically cost? The cost of a kitchen restore can amend widely depending on the size of the kitchen, the materials used, and the extent of the renovation. on average, you can expect to spend anywhere from $10,000 to $50,000 or more. How long does a Newport Beach kitchen restore take? The timeline for a kitchen restore depends on the scope of the project. A pubescent restore might recognize a few weeks, while a major renovation could recognize several months. Its important to plot accordingly and be prepared for some disruption to your daily routine. What are some common mistakes to avoid during a kitchen remodel? Some common mistakes complement underestimating the budget, choosing well-liked designs that may speedily become outdated, and not planning for gratifying storage. Its moreover crucial to discharge duty behind experienced professionals to avoid expensive errors. Can I restore my kitchen on a budget? Absolutely! behind careful planning and smart choices, you can accomplish a beautiful kitchen restore on a budget. announce focusing on cosmetic changes, behind painting cabinets or updating hardware, and prioritize the most important upgrades. Expert Newport Beach Kitchen Remodeling Construction Company Professional Newport Beach Kitchen Remodeling Construction Company Local Newport Beach Kitchen Remodeling Construction Company Highly Rated Newport Beach Kitchen Remodeling Construction Company Newport Beach California ADU Builders Newport Beach Expert Auxiliary Dwelling Unit Contractors Newport Beach Kitchen Remodeling Contractor https://experiencednewportbeachkitche85.blogspot.com/2024/08/experienced-newport-beach-kitchen.html Best Newport Beach Kitchen Remodeling https://vistacarinspection696.blogspot.com/ https://www.tumblr.com/jessica-harlowe/759830771445972992 https://persianrugcleaningsandiego176.blogspot.com/ https://massagetherapyclasseschatsworth.blogspot.com/2024/08/persian-rug-cleaning-san-diego.html https://vistacarinspection992.blogspot.com/
0 notes
Text
The Ultimate Guide to San Jose Home Remodeling and Kitchen Remodels
San Jose, the heart of Silicon Valley, is known for its vibrant tech industry, diverse culture, and beautiful neighborhoods. As the cost of living rises and home prices soar, many homeowners invest in remodeling their existing properties rather than purchasing new homes. Home and kitchen remodels are the most popular renovation projects, which can significantly enhance a home's functionality, aesthetics, and value.

This guide will explore the ins and outs of San Jose home remodeling and kitchen remodels. We'll cover critical trends, tips for selecting the right contractors, and ideas to help you transform your home into the space of your dreams.
Why Home Remodeling in San Jose is a Smart Investment
Increasing Home Value
San Jose is one of the country's most competitive real estate markets. A well-planned and executed home remodeling project can increase the market value of your property, making it a wise investment. With demand for modern, updated homes rising, potential buyers are often willing to pay a premium for homes with remodeled kitchens, bathrooms, and updated living spaces.
Personalizing Your Living Space
Every home reflects the personality and lifestyle of its owners, but as families grow and tastes change, homes can feel outdated or no longer functional. Remodeling allows homeowners to personalize their spaces to suit their needs and preferences better. Whether creating an open-concept living area, adding more storage, or modernizing your kitchen, a home remodel can transform a house into a space that truly feels like home.
Maximizing Energy Efficiency
San Jose homeowners are increasingly concerned with energy efficiency. Home remodeling projects present an opportunity to upgrade insulation, windows, doors, and appliances to reduce energy consumption. Adding energy-efficient systems such as smart thermostats, solar panels, or tankless water heaters can lower utility bills and increase your home's environmental friendliness.
Improving Functionality
Many older homes in San Jose were built with designs that no longer suit modern lifestyles. Home remodeling in San Jose can significantly improve the functionality of your living spaces by reconfiguring layouts, adding extra rooms, or improving storage. This is particularly beneficial for homeowners who work from home, have growing families, or need to make their homes more accessible.
Critical Areas of Home Remodeling
Whole-Home Remodels
An entire home remodel can be the answer for those looking to transform their living space altogether. Whole-home remodels involve updating multiple rooms or even reconfiguring the whole layout of the house. Some common areas of focus in a full-home remodel include:
Living Room: Open-concept living rooms are famous for creating a more spacious feel and a better flow between the kitchen, dining, and living areas.
Bedrooms: Upgrading bedrooms with custom closets, new flooring, or additional windows can improve comfort and aesthetics.
Bathrooms: A remodel can involve expanding the space, adding a new bathtub or shower, or incorporating luxurious features like heated floors or steam showers.
Home Offices: As remote work becomes the norm, adding or updating a home office is a highly sought-after feature.
Room Additions
Adding extra square footage to your home is one of the best ways to increase value and enhance functionality. Standard room additions include:
Master Suites: A spacious main suite with a walk-in closet and luxurious en-suite bathroom can add significant value to your home.
Guest Rooms: Adding a guest room can provide much-needed extra space for growing families or homeowners who love to entertain.
Sunrooms: Sunrooms allow you to enjoy natural light while adding a versatile space for relaxation, dining, or entertaining.
ADUs (Accessory Dwelling Units): ADUs, or in-law units, have become increasingly popular in San Jose to provide extra living space for family members or rental income.
Kitchen Remodeling in San Jose: The Heart of the Home
The kitchen is often called the heart of the home, and for good reason. It's where families gather to cook, eat, and spend quality time together. Given its importance, the kitchen is one of the most popular and impactful areas to remodel.
Why Remodel Your Kitchen?
Outdated Design: Many homes in San Jose, particularly older ones, feature kitchens designed decades ago. Outdated cabinetry, old appliances, and inefficient layouts can make the kitchen feel closed off or impractical.
Enhanced Functionality: Remodeling your kitchen allows you to improve its functionality, whether by adding more counter space, installing energy-efficient appliances, or reconfiguring the layout to create better workflow.
Energy Efficiency: Upgrading to energy-efficient appliances and LED lighting can reduce energy consumption and save money on utility bills. New windows or better insulation can also help regulate temperature, improving efficiency.
Boosting Property Value: A beautifully remodeled kitchen is a significant selling point for homebuyers. By upgrading your kitchen, you enhance your enjoyment of the space and increase the value of your home should you decide to sell.
Popular Kitchen Remodeling Trends in San Jose
Open-Concept Kitchens: Homeowners increasingly favor open-concept kitchens that allow for better flow between the kitchen and living areas. This design trend eliminates barriers like walls or cabinets that block sightlines, creating a more spacious and welcoming environment.
Smart Appliances: Smart appliances, such as refrigerators with touchscreens, ovens that can be controlled via smartphone, and energy-efficient dishwashers, are becoming more common in modern kitchen remodels.
Sustainable Materials: Many San Jose homeowners opt for eco-friendly materials in their kitchen remodels, including recycled countertops, bamboo cabinetry, and energy-efficient lighting.
Kitchen Islands: A large kitchen island is a functional and stylish addition to any kitchen. It provides additional counter space, seating, and storage while serving as a central gathering spot for family and guests.
Custom Cabinetry: Custom cabinets allow homeowners to maximize storage and create a kitchen that fits their needs. From hidden compartments to soft-close drawers, custom cabinetry provides endless options for personalization.
Working with a Kitchen Remodel Contractor in San Jose
Hiring the proper kitchen remodel contractor in San Jose is crucial for ensuring the success of your project. Here are some tips for finding the right contractor:
Check Credentials: Ensure the hired contractor is licensed, insured, and bonded. This will protect you in case of accidents or damage during the remodel.
Review Portfolio: Look at the contractor's portfolio for examples of their previous kitchen remodels. This will give you an idea of their style and expertise.
Get References: Ask for references from past clients to ensure the contractor has a track record of delivering quality work on time and within budget.
Discuss Budget and Timeline: Be clear about your budget and timeline upfront to avoid surprises during remodeling. A good contractor will work with you to create a plan that fits your financial and scheduling needs.
Communication is Key: Ensure that the contractor communicates well and is responsive to your questions and concerns throughout the project.
Conclusion
Remodeling your home or kitchen in San Jose is a rewarding investment that can improve your quality of life and significantly increase your property value. Whether you're looking to update an outdated space, add more functionality, or enhance energy efficiency, working with experienced contractors and having a clear vision for your remodel are essential to success.
From whole-home remodels and room additions to creating a modern, functional kitchen, the possibilities for remodeling in San Jose are endless. By investing in your home, you create a space that reflects your style and needs and increase its long-term value in one of the country's most competitive real estate markets.
0 notes
Text

Transform your kitchen into a modern culinary haven with expert kitchen remodeling in San Jose. Whether you're looking to update outdated appliances, enhance functionality, or create a stylish new look, San Jose’s top remodeling contractors are here to help. From custom cabinetry and sleek countertops to innovative storage solutions and energy-efficient fixtures, they offer a range of services to suit your needs. Enjoy a space that not only meets your cooking needs but also reflects your personal style and enhances the heart of your home. With attention to detail and a commitment to quality, San Jose kitchen remodelers turn your vision into a functional and beautiful reality.
0 notes
Text
Transforming Homes, One Room at a Time: The Rise of Kitchen Remodeling and House Remodel Projects in San Diego
San Diego, with its lovely environment and different areas, is a center for homeowners hoping to improve their residing spaces. As of late, there's been a flood in interest in both house and kitchen remodelling San Diego projects across the city. This pattern mirrors a longing for useful redesigns as well as spaces that reflect individual style and expand happiness regarding the Southern California lifestyle.
Kitchen Remodeling San Diego: The Core of the Home Gets a Makeover The kitchen is much of the time thought about the core of a home, and kitchen remodeling San Diego is a main concern for some occupants. Whether it's refreshing obsolete machines, growing the design for better stream, or making a culinary specialist commendable space, kitchen remodeling projects offer a large group of advantages: • Increased Home Value: A modern, well-designed kitchen is a major selling point for potential buyers, making kitchen remodeling in San Diego a smart investment. • Enhanced Functionality: Improved layouts, storage solutions, and high-tech appliances make cooking and entertaining more enjoyable. • Personalized Style: Homeowners can tailor their kitchen design to reflect their unique tastes, from sleek and modern to warm and traditional.
Popular Kitchen Remodeling Trends in San Diego • Open Concept Layouts: Removing walls to create a seamless flow between the kitchen, dining, and living areas is a popular choice. • Smart Appliances: Refrigerators with built-in cameras, ovens that can be controlled remotely, and voice-activated faucets are just a few examples. • Sustainable Materials: From energy-efficient appliances to recycled countertops, homeowners are increasingly opting for eco-friendly options.
House Remodel San Diego: Beyond the Kitchen While kitchen remodeling is a major focus, house remodel projects in San Diego encompass much more. Homeowners are reimagining entire spaces to suit their changing needs and lifestyle preferences.
Key Areas for House Remodel San Diego Projects • Bathrooms: Spa-like retreats with luxurious features like rainfall showers and soaking tubs are in high demand. • Outdoor Living Spaces: Patios, decks, and outdoor kitchens are becoming extensions of the home, perfect for enjoying the mild weather. • Additional Living Areas: Creating home offices, gyms, or guest suites adds flexibility and value. • Whole-Home Renovations: Some homeowners are opting for a complete overhaul, transforming their houses into modern, energy-efficient dwellings.
Factors Driving the House Remodel Trend in San Diego • Aging Housing Stock: Many homes in San Diego were built decades ago and require updates to meet modern standards. • Remote Work: With more people working from home, there's a greater need for dedicated workspaces and functional living areas. • Desire for Customization: Homeowners want spaces that reflect their personal style and accommodate their specific needs.
The Importance of Choosing the Right Professionals Whether you're embarking on a kitchen remodeling San Diego project or a full house remodel San Diego endeavor, working with experienced professionals is crucial. Licensed contractors, architects, and designers can help you navigate the complexities of permits, regulations, and project management. They'll also ensure that your vision is translated into a beautiful and functional reality.
The rise of kitchen remodeling and house remodel San Diego reflects a growing desire for homes that are not only functional but also aesthetically pleasing and tailored to individual lifestyles. Whether you're dreaming of a gourmet kitchen, a luxurious bathroom, or a complete home transformation, San Diego offers a wealth of resources and professionals to help you bring your vision to life. With careful planning and the right team, your home can become the haven you've always dreamed of.
0 notes
Text
Kitchen Remodeling in San Mateo: Planning Your Dream Kitchen
Introduction
Kitchen remodeling is one of the most impactful home improvement projects you can undertake. It not only enhances the functionality and aesthetics of your home but also significantly increases its value. In San Mateo, where homeowners appreciate both style and practicality, planning a kitchen remodel requires careful consideration and strategic planning. This comprehensive guide will walk you through the essential steps to planning your dream kitchen, ensuring a successful and satisfying renovation.

Assessing Your Needs and Setting Goals
Before diving into the details of your kitchen remodel, it’s crucial to assess your needs and set clear goals. Consider how your current kitchen functions and identify any issues or limitations. Are you looking to improve storage, enhance workflow, upgrade appliances, or create a more open and inviting space? Defining your priorities will help guide your decisions and ensure the final result meets your expectations.
Establishing a Realistic Budget
A well-planned budget is the foundation of a successful kitchen remodel. Determine how much you are willing to invest and allocate funds for different aspects of the project, including materials, labor, permits, and contingencies. Research the average costs of kitchen remodeling in San Mateo to get a sense of what to expect. While it’s important to be budget-conscious, investing in quality materials and skilled labor can save money in the long run by reducing the need for repairs and replacements.
Finding the Right Professionals
Choosing the right professionals for your kitchen remodel is essential. Start by seeking recommendations from friends, family, or neighbors who have completed similar projects. Online reviews and ratings can also provide valuable insights. Look for contractors with extensive experience, a solid portfolio of completed projects, and positive customer feedback. Schedule consultations with a few shortlisted contractors to discuss your project, review their portfolios, and obtain detailed quotes. Ensure they are licensed, insured, and familiar with local building codes and regulations.
Planning Your Kitchen Layout
The layout of your kitchen is the foundation of its design. Efficient use of space is essential for functionality and convenience. Common kitchen layouts include:
U-Shaped Layout
A U-shaped kitchen layout features cabinets and appliances on three walls, creating a U-shape. This layout is ideal for maximizing storage and counter space, providing ample room for multiple workstations.
L-Shaped Layout
An L-shaped kitchen layout places cabinets and appliances along two perpendicular walls, forming an L-shape. This layout is perfect for open-concept homes, as it allows for easy interaction with adjacent living or dining areas.
Galley Layout
A galley kitchen layout consists of two parallel walls with a walkway in between. This efficient layout is ideal for smaller spaces, providing easy access to all work areas.
Island Layout
An island layout incorporates a freestanding island in the center of the kitchen, offering additional counter space, storage, and seating. This layout is versatile and works well in both large and open kitchens.
Selecting Materials and Finishes
The materials and finishes you choose for your kitchen remodel will greatly impact its overall look and feel. Consider the following elements:
Cabinets
Cabinets are a significant component of any kitchen remodel. Choose high-quality materials that offer durability and aesthetic appeal. Popular options include solid wood, plywood, and medium-density fiberboard (MDF). Select a style that complements your design vision, whether it’s traditional, modern, or transitional.
Countertops
Countertops play a crucial role in both the functionality and aesthetics of your kitchen. Popular materials include granite, quartz, marble, and butcher block. Consider factors such as durability, maintenance, and cost when selecting the right countertop material for your kitchen.
Flooring
Durable and easy-to-clean flooring is essential in a kitchen. Options include hardwood, tile, vinyl, and laminate. Choose a material that can withstand high traffic and is resistant to spills and stains.
Backsplash
A backsplash not only protects your walls from splatters but also adds visual interest to your kitchen. Popular materials include ceramic tile, glass, and natural stone. Consider incorporating a unique pattern or color to make a statement.
Appliances
Upgrading your appliances can enhance the functionality and efficiency of your kitchen. Choose energy-efficient models that offer the features you need. Stainless steel is a popular finish for a modern and sleek look.
Incorporating Modern Trends and Features
Incorporating modern trends and features can elevate your kitchen remodel and add value to your home. Here are some contemporary ideas to consider:
Open Shelving
Open shelving is a popular trend that creates a sense of openness and accessibility. It allows you to showcase your dishware and decor while keeping essentials within easy reach.
Smart Technology
Integrating smart technology can enhance convenience and efficiency in your kitchen. Smart appliances, such as refrigerators, ovens, and dishwashers, offer advanced features and connectivity. Consider adding smart lighting and voice-activated controls for added convenience.
Sustainable Choices
Incorporating eco-friendly elements in your kitchen remodel can reduce your environmental impact and lower utility bills. Consider using sustainable materials such as bamboo or recycled glass for countertops and cabinets. Install energy-efficient appliances and LED lighting to conserve energy.
Preparing for the Remodeling Process
Effective preparation can help minimize disruptions and ensure a smooth remodeling process. Here are some steps to consider:
Planning and Scheduling
Create a detailed plan and timeline for your project, including key milestones and deadlines. Coordinate with your contractor to ensure everyone is on the same page. A well-structured schedule can help minimize disruptions and keep the project progressing smoothly.
Communication
Maintain open and regular communication with your remodeling team. Discuss any concerns or changes promptly to avoid misunderstandings. Regular updates and progress reports can help you stay informed and make necessary adjustments.
Temporary Kitchen Setup
Set up a temporary kitchen to minimize inconvenience during the remodeling process. Utilize a small section of another room with essential items like a portable stove, microwave, and mini-fridge. This setup can help you maintain some normalcy while your main kitchen is under construction.
Executing the Remodeling Project
Executing a kitchen remodeling project involves several stages, each requiring careful planning and coordination. Here’s an overview of the process:
Demolition and Preparation
The first step is demolishing the existing kitchen to make way for the new design. This includes removing old cabinets, countertops, appliances, and flooring as needed. Ensure the area is properly prepped, including addressing any underlying issues like plumbing or electrical work that need updating or repairing.
Plumbing and Electrical Work
Once the demolition is complete, the next step is to address any necessary plumbing and electrical work. This may include relocating pipes or wiring to accommodate the new layout and fixtures. Ensure all work is performed by licensed professionals and complies with local building codes.
Installation of Cabinets and Countertops
After the plumbing and electrical work is done, it’s time to install the new cabinets and countertops. This step requires precision to ensure everything is level and properly aligned. High-quality installation is crucial for durability and functionality.
Flooring and Backsplash Installation
Next, install the flooring and backsplash. Ensure the flooring is level and properly sealed to prevent damage. The backsplash should be installed evenly and securely to provide long-lasting protection and aesthetic appeal.
Appliance Installation
Once the cabinets, countertops, flooring, and backsplash are in place, it’s time to install the new appliances. Ensure they are properly connected and functioning as intended. This step also includes testing any smart technology features to ensure they work seamlessly.
Final Touches and Inspection
The final stage involves adding the finishing touches, such as lighting fixtures, hardware, and decorative elements. Perform a thorough inspection to ensure all work meets your standards and address any issues or adjustments needed. Conduct a final walk-through with your contractor to confirm everything is completed to your satisfaction.
Conclusion
Kitchen remodeling in San Mateo is an exciting opportunity to enhance your home’s comfort, style, and value. By assessing your needs, setting a realistic budget, and working with experienced professionals, you can achieve a successful and satisfying renovation. Thoughtful design choices and modern features can elevate your kitchen into a functional and luxurious space. Careful execution and attention to detail are essential to ensure the longevity and quality of your remodel. With the right approach, your kitchen remodel can transform one of the most essential spaces in your home, making it more enjoyable and efficient for years to come.
0 notes