#ARTechnic
Explore tagged Tumblr posts
Text



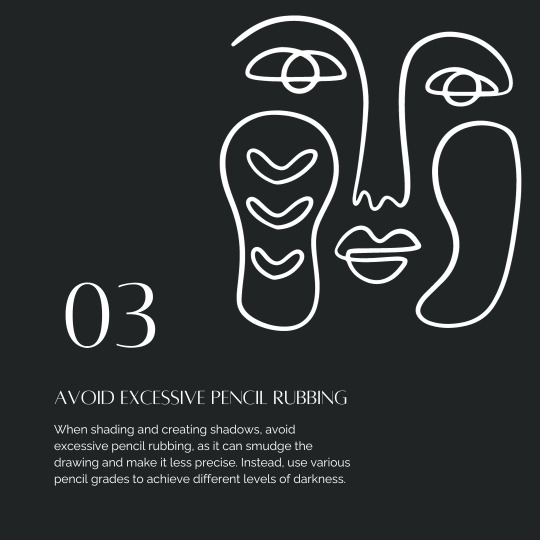


Unlocking the secrets to crafting a perfect portrait. Explore the guide to paint your next masterpiece. For a deeper dive into the art of portraiture, visit our blog ✨️ To know more: https://www.teravarna.com/post/mastering-the-art-of-portraiture-tips-and-tricks-for-aspiring-artists . . . . . . . . . . . . . .
PortraitPerfectionGuide #portraitblog #portraitphotographyblog #artblogportrait #portraitpower #blogforartists #tipsandtricks #artistictips #artistsupport #artistsupport #arttherapy #artteachersofinstagram #artechnic
0 notes
Text

Tras haber expuesto el lunes pasado nuestra idea de proyecto, hemos decidido tomar como referencia la técnica de distribución y organización de espacios en función de los elementos naturales presentes en el terreno. Hemos hecho una representación de los árboles de la zona, localizando espacios donde podrían situarse los apartamentos.
La localización actual de los apartamentos es el conjunto de módulos rojos situados a la derecha, que hemos dividido en cinco para hacer una equivalencia de lo que van a ocupar más o menos cada uno de ellos, representados también en color rojo. Hemos escogido su ubicación en función de la flora representada en verde, que son los árboles actuales, mientras que las manchas amarillas son los árboles que plantaremos para rellenar huecos que quedan vacíos, principalmente por la supresión de los apartamentos que hay ahora.
La conexión entre los apartamentos y el camino principal se hace mediante uniones con curvas, que concuerdan mucho mejor con el entorno que las líneas rectas de los caminos tradicionales. El punto de encuentro de los cinco caminos se realiza en un espacio amplio donde tenemos pensado incluir una zona de descanso común o similar que conecte a su vez con el camino principal.
Al encontrarse ahora el alojamiento inmerso en la naturaleza y no en primera línea frente al espacio de cultivo, éste no se va a ver directamente desde los apartamentos, pero sigue siendo igual de importante ya que es un elemento visual y de abastecimiento clave que juega un papel fundamental en la zona.
En cuanto al estilo y estética de los alojamientos, hemos encontrado un proyecto llamado Shell, de ARTechnic Arquitects, que estamos usando como inspiración para diseñarlos. Nos gusta por la idea de situar la estructura en torno a un punto que en nuestro caso puede ser el porche, lugar de unión entre la casa y el exterior. Además, como hemos indicado antes, optamos por las líneas y superficies curvas para dotar al espacio de una mayor naturalidad; y queremos que haya grandes ventanas que permitan observar el exterior desde el interior.




0 notes
Text

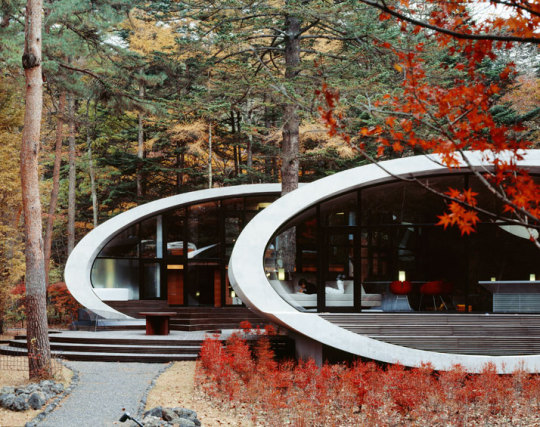
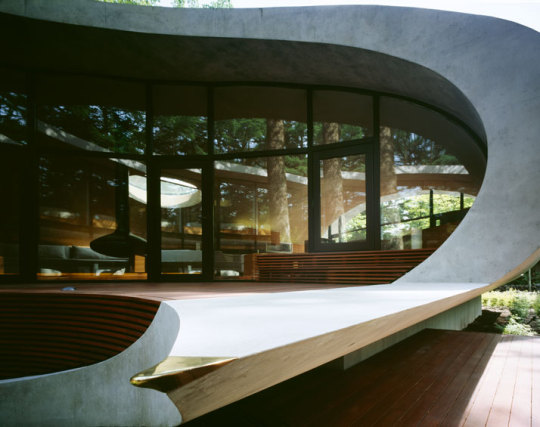
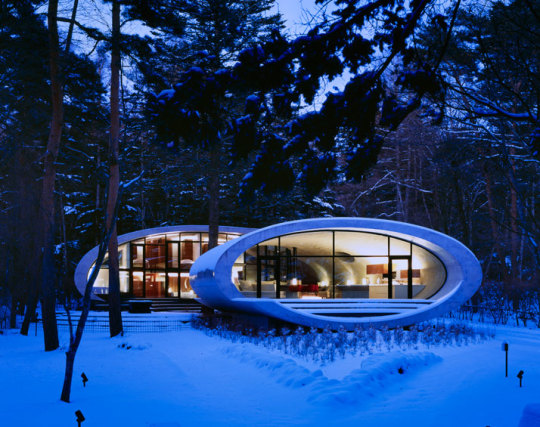

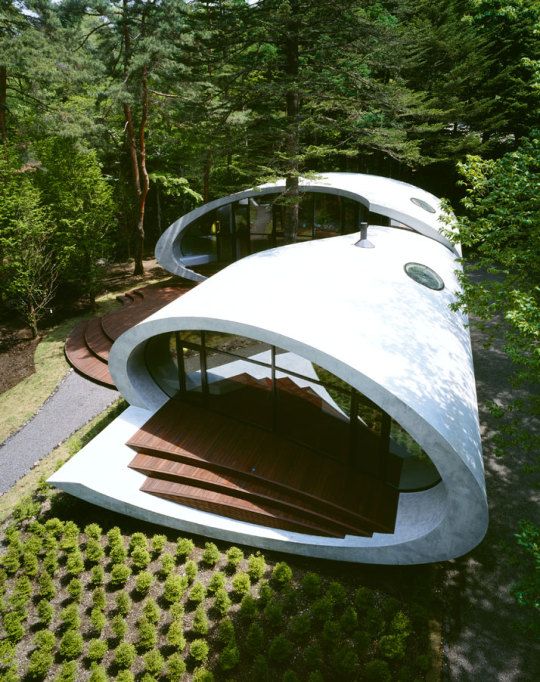
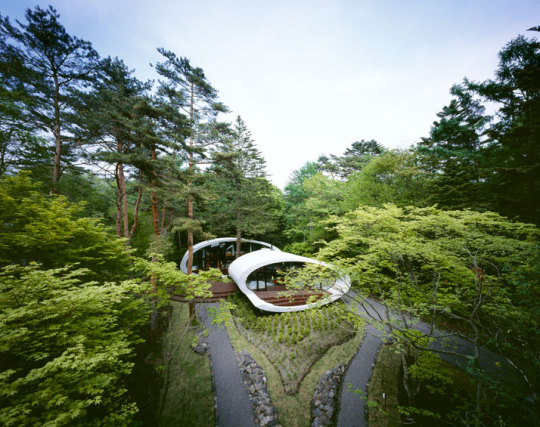


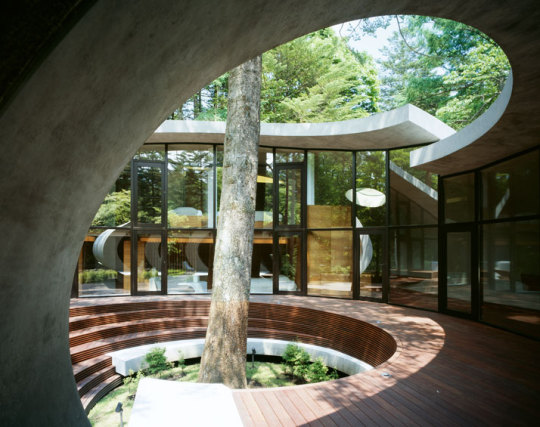


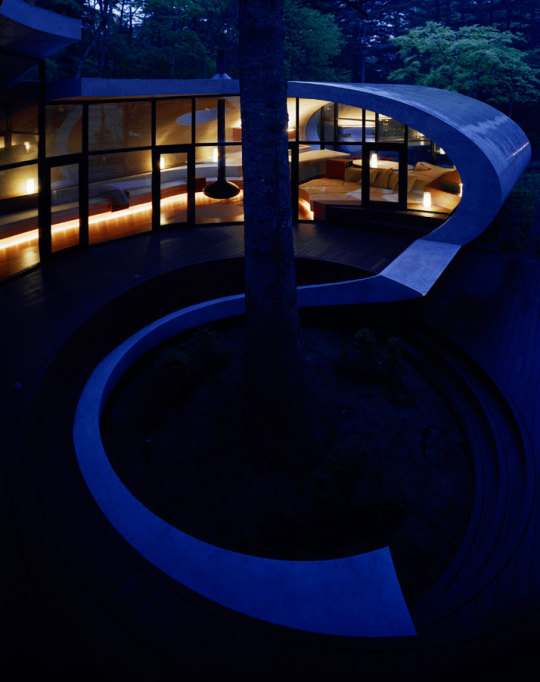

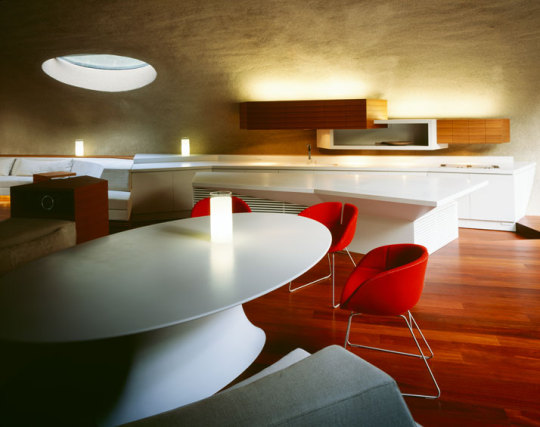
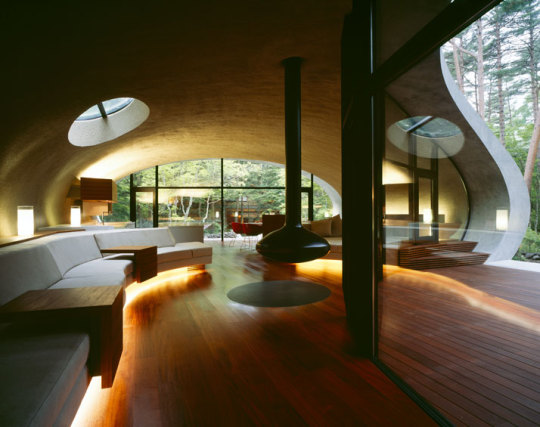

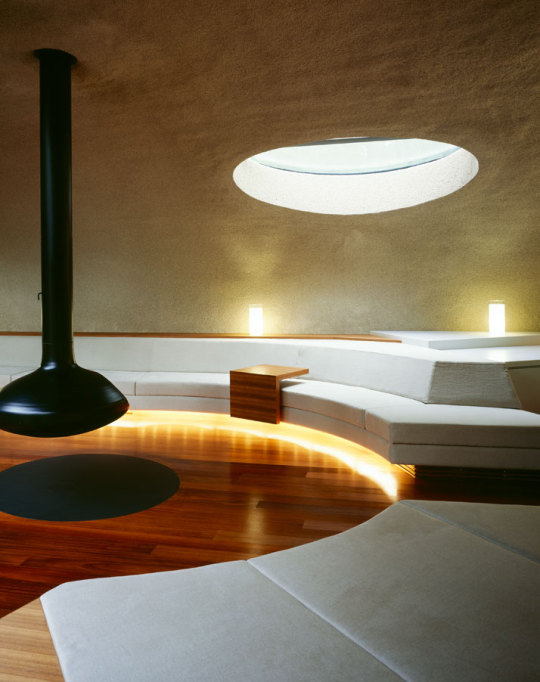
2 notes
·
View notes
Photo










OKM / Artechnic ph: Noboru Inoue
634 notes
·
View notes
Photo

Breeze
ARTechnic Architects
234 notes
·
View notes
Text






Shell House
Location: Karuizawa, Japan
Construction year: 2008
Size: 329 sqft
Built by: ARTechnic Architects
An impressive architectural feat that succeeds in blending in with the beauty of the natural world.
When architects at ARTechnic were briefed about the specifications for this project, it was made clear that the home would be used as a vacation property, and that it was to be built in such a way that the structure could last for decades with very little upkeep.
With the construction of the Shell House in 2008, the architects were able to achieve just that. The property is comprised of two large curved concrete slabs that flow into one another, with both the front and back of the home being visible from a number of different angles. The home itself is a two storey building, fit with full-sized bedrooms, bathroom and working spaces. The furniture used follows this same structural curvature, whilst sleek glass windows allow for the free admittance of light throughout the property. It is as though the structure of the home itself was intended to be as quiet and unassuming as possible, doing its best to not take anything away from the beauty of the natural world which encompasses it. The home folds into itself in the same way that a newspaper can be rolled up –�� however, its modest outward appearance belies a truly extraordinary feat of engineering, design, and innovation of the highest order.
Photographs: Nacasa & Partners Inc.
#architecture#modernarchitecture#design#luxury home#modernism#minimalism#interiors#contemporary design#luxury#decor#house goals
1 note
·
View note
Photo

Stunning rendering images of Shell house designed by Artechnic Studio. Image © @stateofartacademy , made by guys or Masterclass No. 39 Tools used: Corona render, Substance Designer, Quixel Megascans, Itoo, Vray #render #3dsmax #архитектура www.amazingarchitecture.com ✔️ www.facebook.com/amazingarchitecture A collection of the best contemporary architecture to inspire you. #design #architecture #contemporary #amazingarchitecture #architecten #nofilter #architect #arquitectura #luxury #concept #architektur #cute #architettura #interiordesign #photooftheday #instatravel #travel #instagood #instamood #beautiful #archilovers #architecturephotography #アーキテクチャ #Ākitekucha #معماری #建築 (at Japan) https://www.instagram.com/p/Bv3iVTnl1eM/?utm_source=ig_tumblr_share&igshid=iy95ff5mu48l
#render#3dsmax#архитектура#design#architecture#contemporary#amazingarchitecture#architecten#nofilter#architect#arquitectura#luxury#concept#architektur#cute#architettura#interiordesign#photooftheday#instatravel#travel#instagood#instamood#beautiful#archilovers#architecturephotography#アーキテクチャ#ākitekucha#معماری#建築
3 notes
·
View notes
Photo

The Shell - casa japonesa em forma de concha. Me lembra a década de 50. É vocês, o que acham? ⛩🏡 Foto e projeto : Kotaro Ide/ ARTechnic Architects #arqsteinleitao #arquitetandoideias #theshellhouse #artechnicarchitects #architecture #arquitetura http://bit.ly/2R2XxDl
4 notes
·
View notes
Photo

Shell house by ARTechnic architects. #arch #architecture #architecturelovers #landscapearchitecture #landscape #landscaping #landscapedesign #garden #gardens #gardening #greenery #exterior #exteriordesign #exteriordecor #home #homedecor (at Think Outside Gardens) https://www.instagram.com/p/BpBktlCA_uF/?utm_source=ig_tumblr_share&igshid=fkve3m9sk4uz
#arch#architecture#architecturelovers#landscapearchitecture#landscape#landscaping#landscapedesign#garden#gardens#gardening#greenery#exterior#exteriordesign#exteriordecor#home#homedecor
18 notes
·
View notes
Photo

Shell House, Kitasaku District, Japan (ARTechnic Architects, 2008 [4092x3240]
36 notes
·
View notes
Photo

- Shell / ARTechnic architects - KITASAKU DISTRICT, JAPAN, 2008 #archipedia #architecture #arquiteta #arquitectura #arquitecto #arquitecta #architecture #architect #design #designer #archilovers #archilover #tinihouse #interior #architecturestudent #render #rendering #minihouse #sustainablearchitecture #urbansketching #urbandesign #design #roofgardern #parametricdesign #parametric #interiordesign #fashion #instagood (at Osaka, Japan) https://www.instagram.com/p/B8X-xccJCPc/?igshid=u8wdu865y8f7
#archipedia#architecture#arquiteta#arquitectura#arquitecto#arquitecta#architect#design#designer#archilovers#archilover#tinihouse#interior#architecturestudent#render#rendering#minihouse#sustainablearchitecture#urbansketching#urbandesign#roofgardern#parametricdesign#parametric#interiordesign#fashion#instagood
0 notes
Photo









SRK Residence / Artechnic Architects
609 notes
·
View notes
Photo

Breeze
ARTechnic Architects
155 notes
·
View notes
Photo

ARTechnic architects – Shell
254 notes
·
View notes
Text
Path, maison semblable à une montagne escarpée à Tokyo par artechnic Architects
Les architectes japonais arrivent toujours à nous surprendre dans la conception de leurs habitations et cette maison en est la preuve ! Située dans un quartier central de Tokyo, Path ressemble plus à un élément de paysage qu’à un lieu … … Lire la suite facebook twitter pinterest Google + Source: journal-du-design
The post Path, maison semblable à une montagne escarpée à Tokyo par artechnic Architects appeared first on AWorkstation.com.
source https://aworkstation.com/path-maison-semblable-a-une-montagne-escarpee-a-tokyo-par-artechnic-architects/
0 notes
Link
0 notes