#victorian terrace refurbishment
Explore tagged Tumblr posts
Text

Monochrome vibes!
Kx
#bathrooms#minimal bathroom#interior design#scandinavehome#homerefurbishment#extensions#victorian terrace refurbishment
1 note
·
View note
Photo

Deck - Contemporary Deck An illustration of a medium-sized, modern rooftop garden with containers that aren't covered
#contemporary design#victorian terrace house#casual elegance#refurbished#landscape design#modern design#marble
0 notes
Text
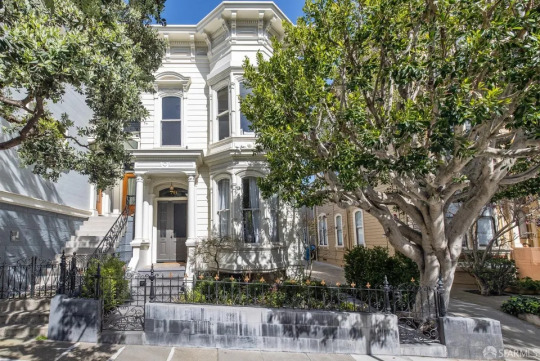
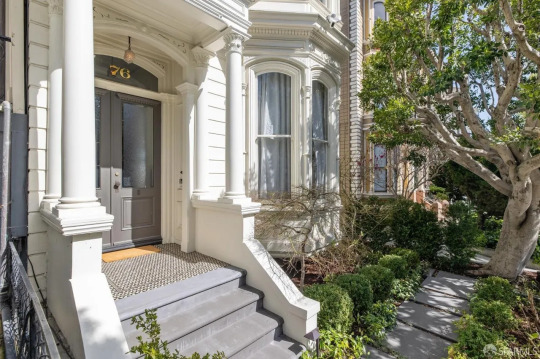
Stephan Jenkins, singer from the band 3rd Eye Blind, is selling his 1880 Victorian in San Francisco, California. The 4bd, 2.5ba home has been completely renovated to combine vintage & modern. He's asking $3.6M. What do you think?
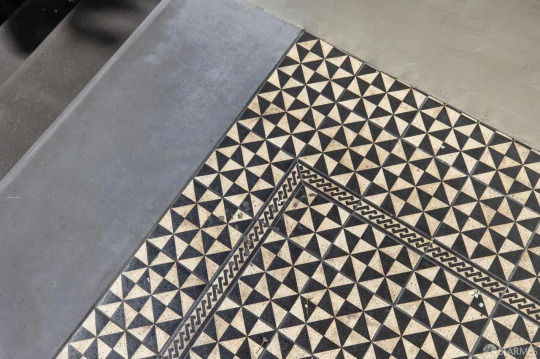
On the front stoop, there's a square of original tiles.
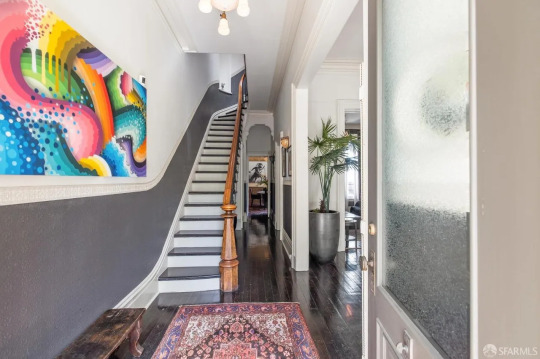
So. The entrance hall is painted shades of gray, including the wood, except for the railing. It looks like the original floor is still there, but it's stained much darker.
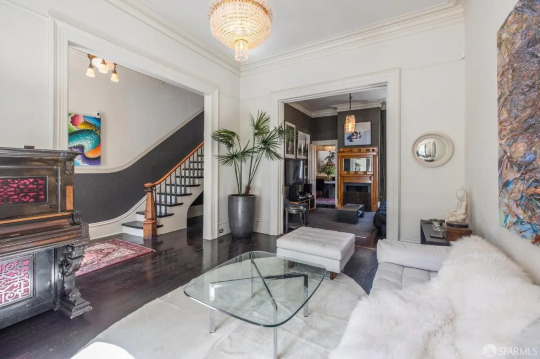
The front sitting room is immediately off the hall.
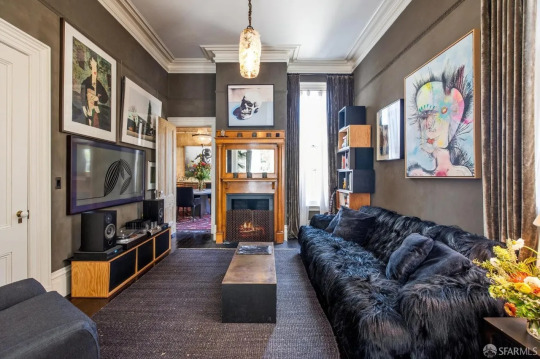
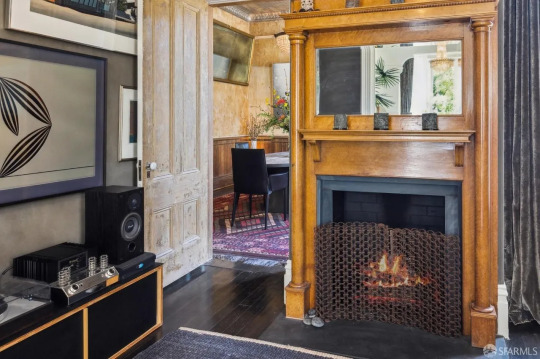
The less formal sitting room is more of a family/TV room and has an original fireplace that was refurbished.
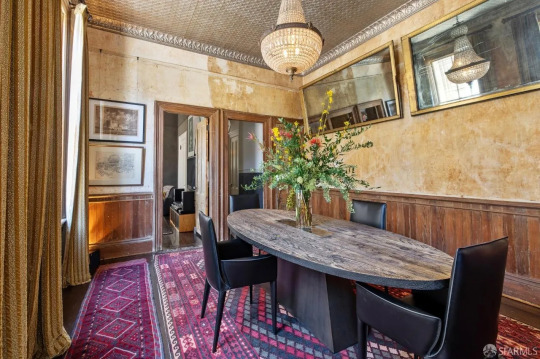
The dining room is an example of mixing old with new. The wall has a faux patina decorated with old prints & mirrors. Classic draperies and a vintage carpet complete the look while a very modern table adds contrast.
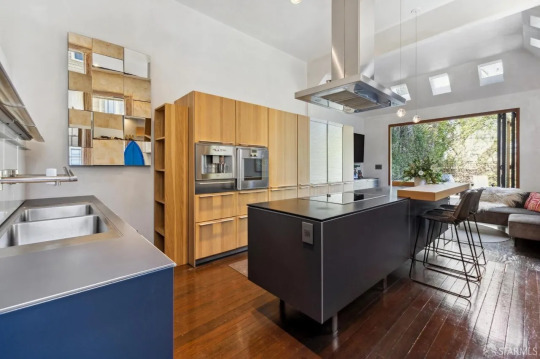
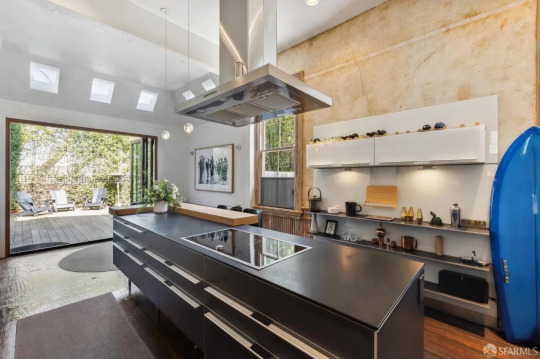
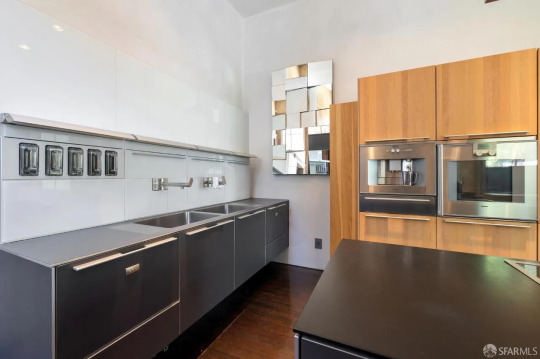
The kitchen, however, is ultra modern. There's no standard cabinetry, just a long sink, charcoal gray island, some low shelving and a wood unit that houses the ovens.
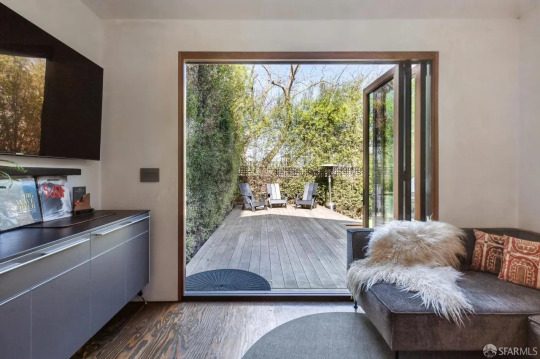
There's a seating area in the kitchen with a wall that opens to the deck.
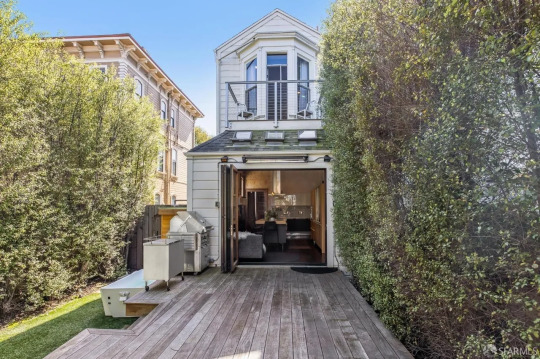
This is what it looks like from outside.
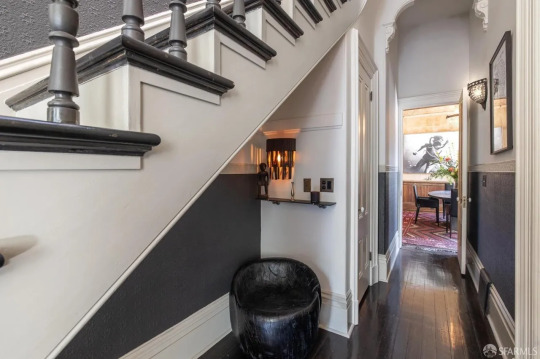
Back in the hallway there's a little sitting nook under the stairs.
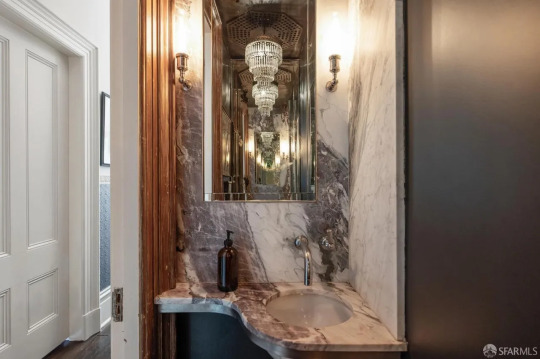
The guest powder room is pretty.
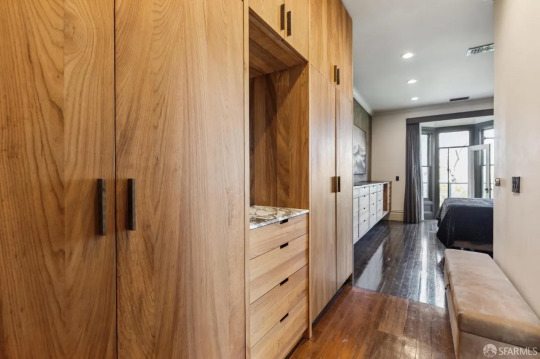
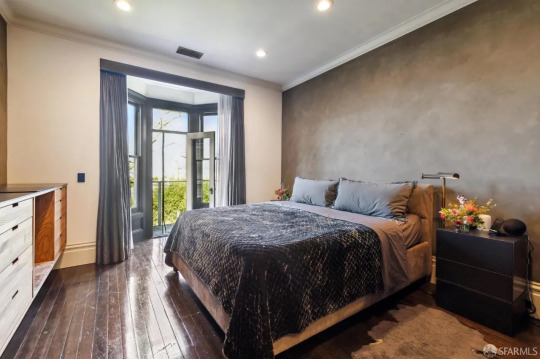
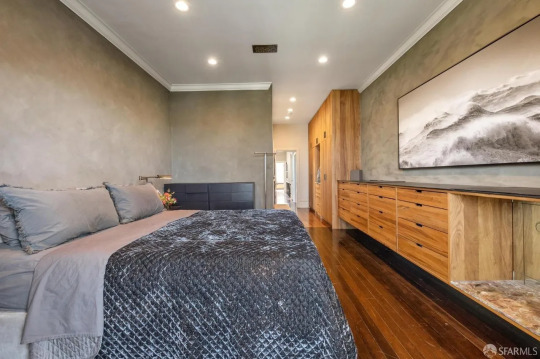
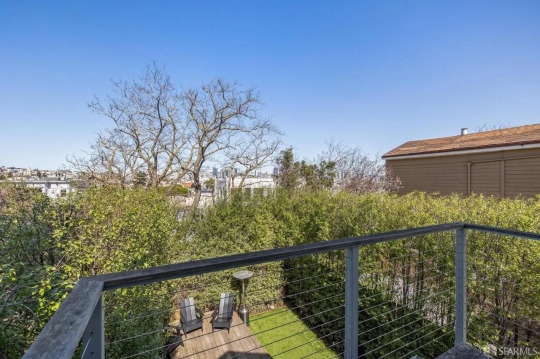
A short pass-thru to the primary bedroom has a large built-in closet unit and a floating dresser. The window bump-out has a door to a small terrace.
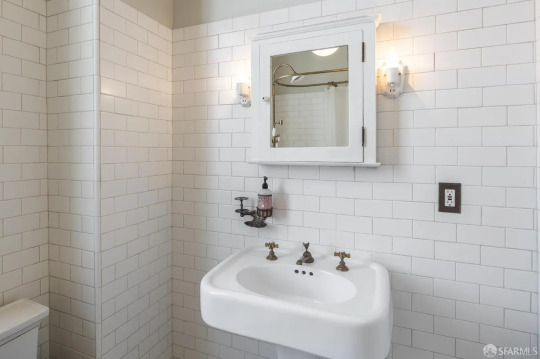
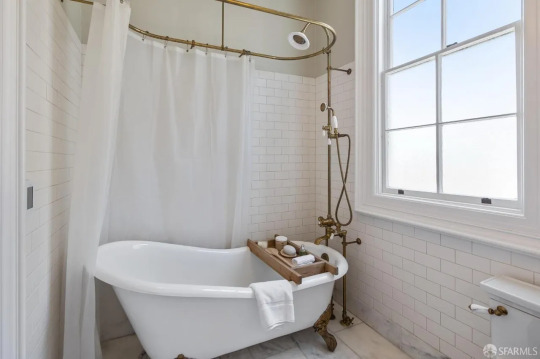
Love this vintage bath.
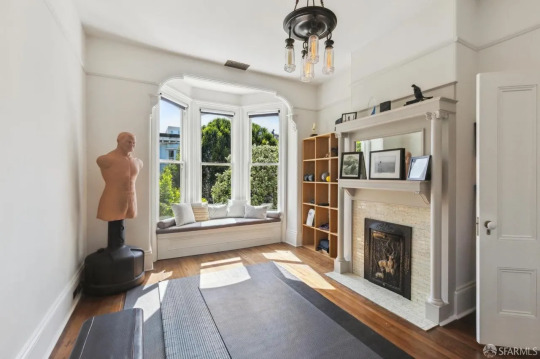
Nice sunny room that is kind of a multi-purpose room with a lovely fireplace.
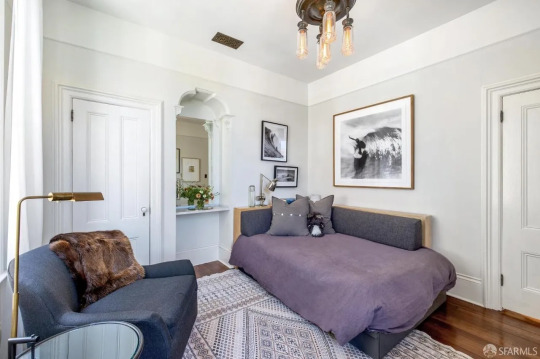
No other bedrooms are being used as such. This one looks like a TV room with a guest day bed. The niche is a nice feature.
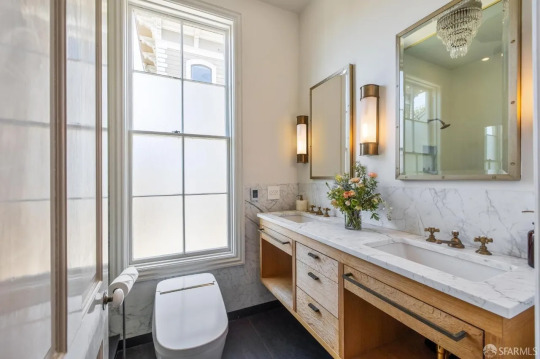
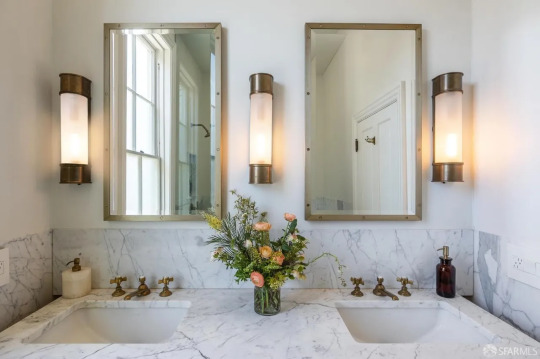
This bath is an old/new combo.
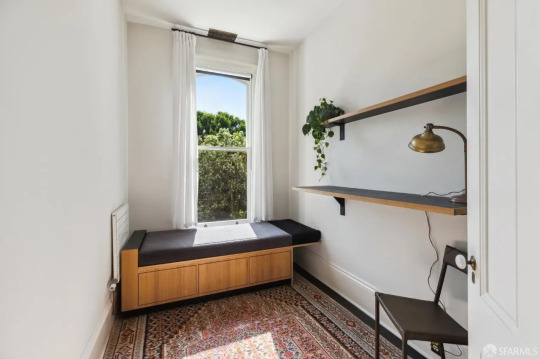
The rooms up here aren't very big and this is a very tiny space.
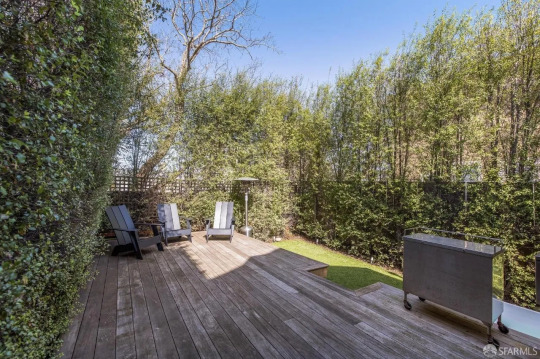
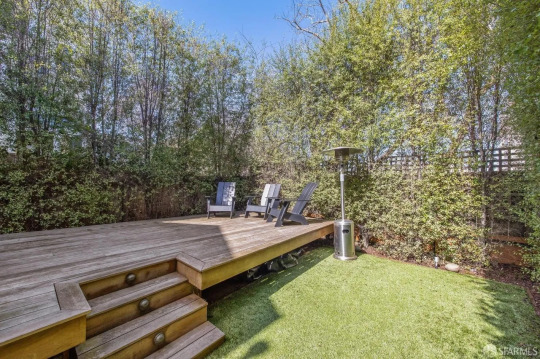
A raised deck takes up most of the small yard.
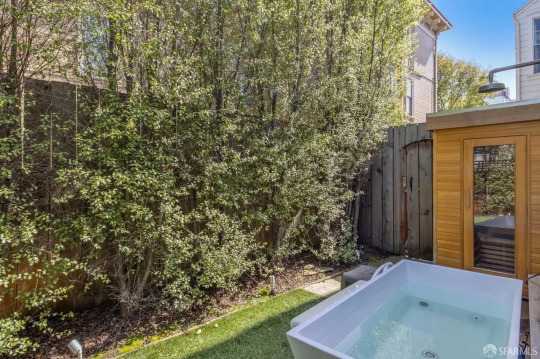
There's also a sauna and a tub/shower. 2,875 sq. ft. lot.
https://www.realtor.com/realestateandhomes-detail/76-Liberty-St_San-Francisco_CA_94110_M18785-06815
132 notes
·
View notes
Photo
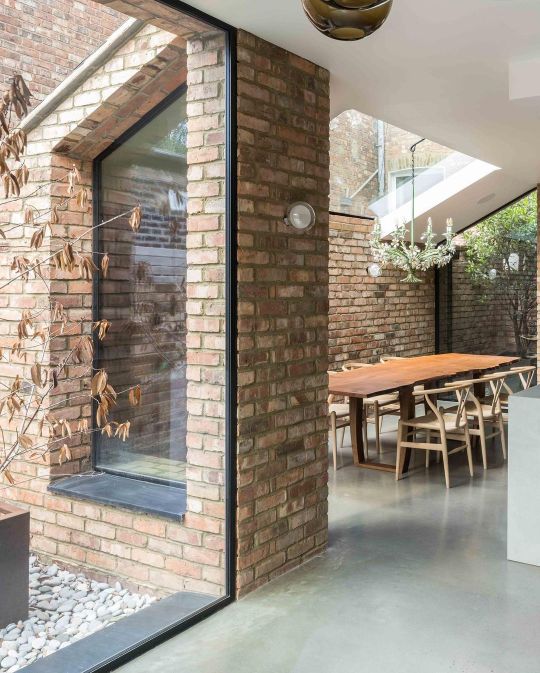
Queen's Park House by RISE Design Studio @rise_d_s: Renovated Victorian Terrace celebrates the beauty of reclaimed bricks and biophilic design Read more: Link in bio! Photography: French & Tye @frenchandtye. RISE Design Studio has completed a striking refurbishment and extension of a mid terrace Victorian house in Queen's Park, NW London, comprised of two additional brick volumes and a lightwell. The architects rose to the challenge of modernising a home to make it spacious and open, while creating separate zones and pockets of privacy for the family members. Featuring four bedrooms, three bathrooms, a home office, open living and kitchen, a lightwell and front and rear gardens, RISE Design Studio have balanced modern living with the traditional idea of a home… #uk #london #архитектура www.amazingarchitecture.com ✔ A collection of the best contemporary architecture to inspire you. #design #architecture #amazingarchitecture #architect #arquitectura #luxury #realestate #life #cute #architettura #interiordesign #photooftheday #love #travel #construction #furniture #instagood #fashion #beautiful #archilovers #home #house #amazing #picoftheday #architecturephotography #معماری (at London, United Kingdom) https://www.instagram.com/p/Cp8MT_6LqII/?igshid=NGJjMDIxMWI=
#uk#london#архитектура#design#architecture#amazingarchitecture#architect#arquitectura#luxury#realestate#life#cute#architettura#interiordesign#photooftheday#love#travel#construction#furniture#instagood#fashion#beautiful#archilovers#home#house#amazing#picoftheday#architecturephotography#معماری
61 notes
·
View notes
Text
Brass Door Handles: The Perfect Solution for London Homes

The small details usually hold the most importance in interior upgrades. Door hardware is one of the more style and function-based items, and brass door handles have become an increasing trend among homeowners and designers from London. It not only brings in the timeless elegance but also gives durability and versatility while flowing well with almost all possible design aesthetics.
We discuss attraction in brass door handles of London by way of five insightful case studies, the appeal of brass door handles inside the house, and statistics proving why they are such popular fixtures in the UK.
Timeless Appeal of Brass Door Handles in Traditional London Homes
The attraction of brass door handles lies in the historical appeal they carry with themselves and the old-world charm that it carries, thus perfectly complementing Georgian and Victorian houses in London. The patina of brass is a different case, for unlike other metals, this only develops with age and time, leaving it with a look of age and weathering in harmony with period architecture. Case Study 1: Georgian Terrace in Kensington
A Georgian terraced house was transformed in Kensington. Brass door handles were a no-brainer; they'd be adding a multiplied effect of period features on the house. The owners appreciated how brass door handles infused warmth and almost an aftertaste of olden days into the house while complementing their preservation endeavor. Statistic: 72% of UK homeowners would prefer brass or bronze hardware in traditional-style homes, as revealed in a survey by Houzz, and their demand is at the highest in London for such finishes.
Versatility in Modern Interiors
Despite having strong associations with more traditional decor, versatility alone makes brass popular in modern interiors. The right finish, such as brushed or satin brass, suits the contemporary style and adds a touch of sophistication without overpowering sleek designs. Case Study 2: Minimalist Flat in Shoreditch
A young couple who just bought a new place at Shoreditch decided to redecorate it. They chanced upon satin brass door handles that brought warmth to the otherwise minimalist space, subtly introducing the brass sophistication without breaking the clean and uncluttered look. The couple found the brass door handles amazingly offsetting the cold tone of the gray walls and concrete floors. Statistic: As per the British Interior Design Association, 55% of the new house owners choosing London have opted to include metal accents in their homes, ranking among the top choices for modern homes, including brass door handles, as cited above.
Durability and Long-Lasting Value
Brass is quite robust and very important in a city such as London, given the volume of traffic around. It is resistant to corrosion, tarnishing, and scratches, similar to most other metals. This makes brass a practical investment for residential and commercial space alike. Case Study 3: Office renovation in Canary Wharf
A financial firm in Canary Wharf had newly refurbished the fit-up of the interior of their offices with brass door handles on all the internal doors. This was according to the design team, since it would be used all day. The brass door handles london proved to withstand daily usage and also added the prestige and professional look that the environment sought. Statistic: Industry data shows brass door handles last as long as 10–15 years longer than standard steel variants, making the case of using these fixtures in highly busy traffic areas.
Low Maintenance for Busy Families
In a place like London, where everyone runs about in a fast-moving city, easy maintenance on their fixtures really makes all the difference. Brass door handles are very low in terms of maintenance and just occasionally need to be cleaned in order to shine and become a charming feature in their own right. Case Study 4: Family Home in Wimbledon
A family in Wimbledon opted for brass door handles for their newly renovated home. The couple wanted low-maintenance hardware that would still provide elegance to the interiors. The handles were easy to clean, even with the children constantly handling them, and they retained their luster after a wipe-down from time to time. Statistic: According to London household surveys, 63% of them favor easy home fixtures, and that is part of the reasons brass door handles are favorites of hectic families.
An Eco-Friendly and Eco-Sustainable Choice
Today, as many in London are more mindful of saving the environment, a brass door handle becomes an eco-friendly choice. Brass is one of the materials that are recyclable. In production, brass also uses less resources than any other kind of metal. This definitely fits the bill of a conscientious environmentalist. Case Study 5: Sustainable Refurbishment in Notting Hill
A designer working on a sustainable refurbishment in Notting Hill opted to finish the project with recycled brass door handles. The door handles gave the eco-friendly solution that the homeowners wanted while also matching the overall aesthetic of a vintage-meets-modern look. Using brass added a sustainable edge but also enhanced the eco-friendly appeal of the space. Statistic: Brass is recyclable with a high of 90% according to studies gathered by the Sustainable Materials Association, which is as high as sustainability can get concerning other hardware available.
The New Trend of Brass Door Handles in London
The demand for brass door handles in London has persisted and is not surprising. They are timeless, flexible, durable, and sustainable-features that make them a perfect fit for different kinds of interior designs. Key Statistics to Consider:
Sales Spike: Growth in the sales of brass door handles has been 34% in the UK over the last five years. Demand for such fixtures is the highest in London.
Top Renovation Favorite: As mentioned by the Home Builders Federation, 68% of the homeowners in London include brass hardware in their renovation project. Increased Property Value: Estate agents pointed out that properties with brass fixtures may increase by up to 2-5% since brass is often regarded as an expensive material. Conclusion What makes a brass door handle london an exclusive statement in terms of beauty, practicality, and eco-friendliness is what sets it well with London homeowners. From the period-specific charm they lend to older homes to their low-maintenance and sustainable appeal to many modern designs, brass door handles are among the top choices in the city. From the very different case studies shown above, they enhance many interior styles while contributing durability and elegance to any space. Brass door handles are the best solution for all those who want to embellish their London homes or offices in a classy, elegant, and very functional manner. Their popularity is mushrooming in London, symbolizing style and substance.
0 notes
Text
Renovation Companies in London Transforming Spaces with Expertise

Renovation projects in London are more than just refurbishments; they're transformative journeys that blend history with modern functionality. From revitalizing Victorian townhouses in Kensington to updating contemporary apartments in Shoreditch, London's renovation companies play a pivotal role in shaping the city's architectural landscape. This article explores the key aspects of renovation companies in London, their services, trends, and what sets them apart in this vibrant urban environment.
Understanding Renovation Companies London
Renovation companies in London specialize in revitalizing residential and commercial properties, ensuring they meet contemporary standards while preserving their unique historical or architectural charm. These companies typically offer a range of services tailored to the diverse needs of London's property owners, from minor updates to complete overhauls.
Services Offered by Renovation Companies
Full-Scale Renovations: Many companies excel in comprehensive renovations, managing projects from inception to completion. This includes structural modifications, electrical and plumbing updates, and aesthetic enhancements.
Interior Design and Refurbishment: Renovation firms often collaborate with interior designers to create cohesive spaces that balance functionality and style.
Specialized Restoration: London's rich history means that some projects involve restoring period features such as cornices, fireplaces, and intricate woodwork.
Kitchen and Bathroom Upgrades: Renovation companies offer expertise in modernizing these key areas, incorporating energy-efficient appliances and contemporary design elements.
Smart Home Integration: Increasingly, companies are integrating smart technologies into renovations, offering clients enhanced convenience and energy efficiency.
Trends in London Renovations
Sustainability: Eco-friendly materials and energy-efficient solutions are gaining traction, aligning with London's commitment to sustainability.
Open-Plan Living: Emphasizing space and light, open-plan layouts continue to dominate renovation preferences, especially in urban areas.
Heritage Preservation: Renovations that honor the architectural heritage of properties while incorporating modern comforts appeal to discerning London homeowners.
Luxury Amenities: High-end renovations often feature luxurious additions such as home gyms, spa-like bathrooms, and bespoke kitchens.
Choosing the Right Renovation Company
Selecting a renovation company in London involves careful consideration of several factors:
Portfolio and Experience: Review past projects to gauge the company's expertise and style.
Client References: Seek testimonials from previous clients to assess satisfaction levels and project management skills.
Licensing and Insurance: Ensure the company is properly licensed and insured to handle renovations in London.
Cost and Timeline: Obtain detailed quotes and timelines to align with your budget and scheduling needs.
Case Studies: Exemplary Renovation Projects
Victorian Terrace in Islington: A renovation company transformed a dilapidated Victorian terrace into a modern family home, blending period features with contemporary design elements.
Warehouse Conversion in Clerkenwell: Renovation specialists converted an industrial warehouse into stylish loft apartments, emphasizing open spaces and industrial aesthetics.
Georgian Townhouse in Chelsea: Preserving Georgian elegance, a renovation firm updated a historic townhouse with state-of-the-art amenities while preserving original architectural details.
Conclusion
Renovation companies in London play a crucial role in revitalizing the city's diverse architectural fabric, blending old-world charm with modern functionality. Whether you're refurbishing a period property or updating a contemporary space, these firms bring expertise, creativity, and a deep understanding of London's unique architectural heritage. By choosing the right renovation company, property owners can transform their visions into reality, ensuring their spaces remain timeless and functional in one of the world's most dynamic cities.
0 notes
Text

property refurbishment London
In the heart of one of the world's most dynamic cities lies a burgeoning trend that melds history with modernity - property refurbishment in London. From the cobblestone streets of Chelsea to the vibrant markets of Camden, the capital's diverse neighborhoods are witnessing a renaissance through meticulous renovations of its iconic buildings.
Preserving Heritage, Embracing Innovation
London's architectural tapestry is a mosaic of Victorian terraces, Georgian townhouses, and contemporary apartment blocks. Each structure tells a story of its era, bearing witness to centuries of evolution. Property refurbishment in London is not merely about cosmetic enhancements; it's a delicate dance between preserving historical charm and integrating cutting-edge technologies and amenities.
Crafting Bespoke Spaces
Central to the art of refurbishment is the idea of creating bespoke living spaces that resonate with individuality and functionality. Expert refurbishment firms in London understand the importance of tailoring each project to meet the unique desires and lifestyles of their clients. Whether it's transforming a cramped attic into a sunlit studio or converting a neglected warehouse into a chic loft, the goal is to breathe new life into every square foot of the property.
Sustainability and Efficiency
In an era increasingly defined by environmental consciousness, London's refurbishment sector is at the forefront of sustainable innovation. From energy-efficient appliances to eco-friendly building materials, every decision is made with an eye towards reducing carbon footprints and maximizing efficiency. Property owners are not only revitalizing their spaces but also contributing to the city's broader sustainability goals.
Navigating Challenges, Celebrating Success
Navigating the labyrinthine regulations of London's planning authorities can be a challenge, but seasoned refurbishment experts adeptly navigate these waters. From securing planning permissions to adhering to conservation guidelines, they ensure that every project meets regulatory standards without compromising on creativity.
Successful refurbishments in London are not just about achieving aesthetic excellence; they are about creating enduring value and enhancing the quality of urban life. Each renovated property becomes a testament to the city's ability to blend tradition with innovation, creating spaces that inspire and endure for generations to come.
Looking Ahead
As London continues to evolve, so too will its approach to property refurbishment. The future promises even greater integration of smart technologies, sustainable practices, and adaptive reuse of existing structures. Whether you're a homeowner embarking on a personal renovation journey or an investor eyeing opportunities in the bustling property market, London's refurbishment landscape offers boundless possibilities.
In conclusion, property refurbishment in London is not just about transforming buildings; it's about revitalizing communities and redefining urban living. It's about honoring the past while embracing the future. As the city continues to grow and change, one thing remains certain - the art and science of property refurbishment will continue to shape London's skyline and spirit for years to come.
0 notes
Text
Transforming Spaces: The Essence of Home and Apartment Renovation in London
In the ever-evolving landscape of urban living, the concept of home and apartment renovation has taken on a new significance, particularly in bustling metropolises like London. As residents seek to optimize their living environments, keywords such as small bathroom refurbishment, London bathroom renovation, bathroom renovations London, and home and apartment renovation London become pivotal in the quest for enhancing both functionality and aesthetics. Let's delve into the essence of these keywords and explore how they shape the renovation scene in the capital city.
Small Bathroom Refurbishment: Maximizing Utility in Compact Spaces
In a city where space is often at a premium, the art of small bathroom refurbishment becomes paramount. This process involves a meticulous approach to transforming tight quarters into efficient and stylish retreats. With ingenuity and strategic planning, homeowners can make the most of limited square footage, optimizing every nook and cranny to create a functional oasis.
The key to successful small bathroom refurbishment lies in clever design choices. From space-saving fixtures like corner sinks and wall-mounted toilets to innovative storage solutions such as recessed shelving and mirrored cabinets, every element is carefully curated to maximize utility without sacrificing style. Lighter color palettes, reflective surfaces, and clever lighting schemes further enhance the illusion of space, creating an inviting ambiance in even the smallest of bathrooms.
London Bathroom Renovation: Elevating Luxury and Sophistication
In contrast to the constraints of small bathrooms, a London bathroom renovation offers the opportunity to indulge in luxury and sophistication. With larger spaces and a wealth of design possibilities, homeowners can transform their bathrooms into lavish sanctuaries tailored to their tastes and preferences. From opulent master ensuites to family-friendly retreats, the focus shifts towards creating personalized spaces that exude elegance and charm.
ALondon bathroom renovation often begins with a comprehensive assessment of the existing space and layout. With ample room to maneuver, designers can integrate premium materials such as marble, quartz, and polished chrome finishes to elevate the aesthetic appeal. Features like freestanding tubs, walk-in showers, and bespoke cabinetry add a touch of grandeur, while high-tech amenities like smart mirrors and heated flooring enhance comfort and convenience.
Bathroom Renovations London: Fusing Style with Functionality
As the demand for quality living spaces continues to soar in London, the realm of bathroom renovations London has witnessed a surge in innovation and creativity. From trendy apartments in Soho to historic townhouses in Kensington, homeowners are seeking to enhance their properties with modern amenities and bespoke design solutions.
Whether it's a sleek urban loft or a traditional Victorian terrace, the principles of bathroom renovations London remain consistent: fusing style with functionality. From concept to completion, every aspect of the renovation process is carefully orchestrated to meet the unique needs and preferences of the homeowner. Collaborating with skilled architects, designers, and craftsmen, homeowners can breathe new life into their bathrooms, creating spaces that are as practical as they are visually stunning.
Home and Apartment Renovation London: Crafting Bespoke Living Spaces
Beyond the confines of the bathroom, the concept of home and apartment renovation London encompasses a broader spectrum of design possibilities. From open-plan living areas to gourmet kitchens, homeowners are reimagining their spaces to reflect their lifestyles and aspirations. Whether it's a contemporary penthouse in Canary Wharf or a quaint mews cottage in Notting Hill, the essence of renovation lies in crafting bespoke living spaces that resonate with the individuality of the homeowner.
From the intricacies of small bathroom refurbishment to the grandeur of London bathroom renovation, and the versatility of home and apartment renovation London, the renovation scene in the capital city is as diverse as it is dynamic. As Londoners continue to seek innovative ways to optimize their living environments, the keywords that define their aspirations will continue to shape the landscape of urban design for years to come.
0 notes
Text
Holland Hall
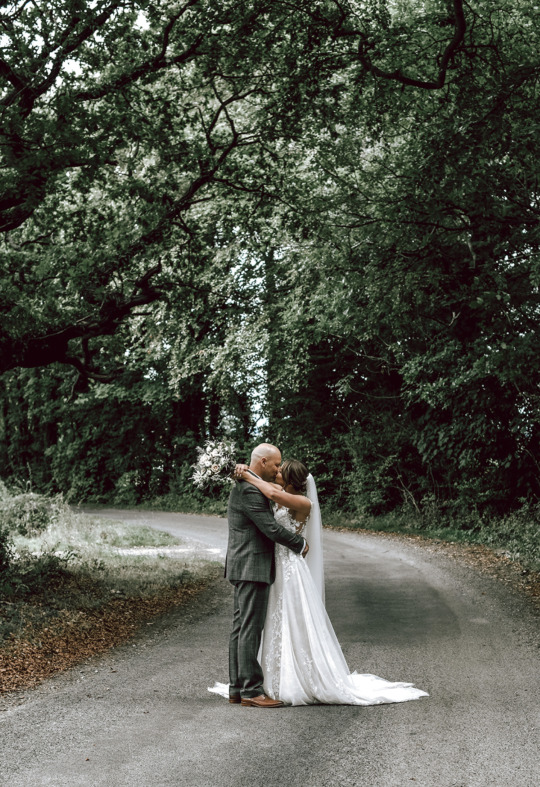
All you need is love…we will take care of the rest. Holland Hall is an exclusive Grade II listed manor house dating back to 1654, with attractive gardens, provides a stunning backdrop for those all-important wedding photographs, whatever time of year. A bijou Hotel, Wedding & Events Venue nestled in the countryside in UpHolland . A discrete, exclusive and very private hidden gem, nestled in the picturesque West Lancashire Countryside and is accessible via a long driveway, adorned by luscious greenery and gardens, which leads onto a private car park with a charming stone fountain. Holland Hall is conveniently located just 2 miles from M6 and M58 motorways, near to Wigan and within easy reach of Liverpool and Manchester by road and rail. The stone pillared entrance leads to grand wooden doors that provide a dramatic entrance into the foyer. The modern entrance canopy, rolling land, private landscaped gardens, sweetheart swing, conservatory, garden bar and traditional pagoda create an idyllic backdrop for those forever photos. Elements of the original Baroque architecture balance perfectly with the recent refurbishment, creating a classic rustic charm throughout the bedrooms, wedding suites, lounges and traditional Victorian pub. Our contemporary designed and extremely versatile function suites provide a variety of spaces to suit a myriad of different requirements. The Terrace Suite is a large, elegant room flooded by natural light with access to the private garden area, with an exclusive garden bar and conservatory which has a retractable roof making it ideal for BBQ’s. The Garden Suite is a spacious and elegant room with a wall of bi-folding doors that open up to the terrace suite to create an increased capacity for 250 guests. Decorated with luxury handcrafted tiles, The Restaurant is a modern space accompanied by heritage fixtures, a French baroque bottle bar, wooden dancefloor, large shuttered glass doors that open onto the private patio area, and a small lounge breakout area. Looking for an outside ceremony? We also have our Garden Pergola and Forever yours' Ceremony Area. Offering an extremely versatile venue for your Wedding Day with unparalleled service and guaranteed discretion and privacy. Our dedicated brigade of personal chefs use only the freshest local produce to provide top quality cuisine bespoke to your needs. From a traditional Wedding Breakfast to a summer BBQ and even a late-night Hog Roast, we offer complete flexibility and can cater to all of your culinary needs. Our hotel accommodation comprises 26 luxury bedrooms, including feature rooms, suites and an apartment. Look no further, this really is the ultimate wedding venue for you to create your dream wedding. To book a viewing appointment, request a brochure & prices or check the availability of your desired date, please contact our dedicated weddings team. Exclusively yours…the hidden gem of West Lancs. Read the full article
#AllyouneedisLove#BespokeWeddingVenue#CivilCeremonies#countrywedding#DreamVenue#HistoricBuilding#hotel#Lancashire#LancashireWeddingVenue#WeddingHotel#WeddingVenue#weddings
0 notes
Text
The design focus for this North London Victorian terrace home design project designed by Charles Tashima Architecture was the refurbishment and reconfiguration of the ground floor together with additional space of a new side-return. Photography by Oliver Perrott.
.
“Orienting and organising the interior architecture to maximise sunlight during the course of the day was one of our primary challenges solved.
While the front of the house faces south-southeast with wonderful direct morning light, the rear garden faces northwest, consequently less light for most of the day.
At the encouragement and inspiration of our famous client, we made the somewhat counter-intuitive decision of relocating the kitchen to the smallest room at the back of the terrace house, rather than in the larger room extension in the garden.
This move had advantages. The kitchen gained the strategic position to serve both the garden living area to the back and breakfast room at the front. It’s important to note that the living and family dining areas are set (about 7 steps) lower than the main ground floor of the house.
In order to improve the connection and flow of the two levels, we designed a stair with a generous half landing – a space between. Just above this landing, we introduced a glazed cube for light as well as head-height. The stair is made of reclaimed oak, blackened steel and polished brass handrail.
To improve the use and volume of light within the existing extension, we added a number of windows and skylights in addition to a side return and window seat, projecting into the garden with a direct view of a beautiful magnolia tree. In the late afternoon, there is a brief period when light cuts across the house on the garden side and light does have a moment of direct engagement.
As to the character of the rooms, our client asked for an eclectic approach, using a rich variety of materials – including reclaimed flooring, concrete worktop, Moroccan cement tiles, coloured glass and steel windows – to work together with a variety of colours and rich array of their furniture.
We sought to create atmospheric and warm spaces with bespoke joinery. It was important that the room had the dual feel of being a place to read the newspaper and have breakfast, while having the warmth and comfort of surrounding books and photographs.”
An Eclectic Victorian Home Refurbishment and Extension by Charles Tashima Architecture The design focus for this North London Victorian terrace home design project designed by Charles Tashima Architecture…
#An Eclectic Victorian Home Refurbishment and Extension#apartment#Charles Tashima Architecture#house idea#houseidea#kitchen#living#myhouseidea#terrace
1 note
·
View note
Photo

4 notes
·
View notes
Photo

ER Residence is a minimal home located in London, United Kingdom, designed by Studio Hallett Ike. For this refurbishment and extension of a Victorian terraced house in North London, Studio Hallett Ike sought to adapt the existing ground floor flat for growing family life.
74 notes
·
View notes
Text
Ashford Castle Hotel






Ashford Castle Hotel is located in Mayo County, in the village of Cong, Ireland. The 800-year-old medieval castle served as the principal stronghold for Anglo-Norman de Burgo. The castle has a long history and changed hands many times. In 1715, the Browne family added a French chateau-design to the castle. In 1852, under the ownership of the famous Guinness brewery family, the lands were extended to 26,000 acres, two Victorian extensions were created, and the buildings were renovated in the neo-gothic style. The Lodge at Ashford Castle was added in 1865, and in 1868, Ashford’s son Sir Benjamin rebuilt the west wing. When Arthur Guinness died in 1915, the castle went to the Iveagh Trust. In 1939, Noel Huggard purchased Ashford Castle and transformed it into a luxury hotel. In 1985, a group of Irish American investors purchased the castle hotel. In 2013, Red Carnation Hotels purchased the estate and refurbished the hotel. The five-star castle hotel sits on a 350-acre estate with boutiques, a wellness and spa center, a salon, six restaurants, a bar, wine tasting tunnels, a billiards room, a cigar terrace, a cinema, and much more. The hotel offers many activities including, tennis, fishing, horseback riding, clay shooting, archery, falconry, an off-roading course, a nine-hole golf course, and more. Ashford Castle Hotel has 83 bedrooms and suites and a hideaway cottage located on the shores of Lake Corrib. The castle hotel serves as a venue for wedding and corporate events.
#AshfordCastleHotel#AshfordCastle#Ireland#Castles#hotels#Connemara#MayoCounty#CongVillage#venue#LakeCorrib#LoughCorrib#weddings
46 notes
·
View notes
Photo

Award Winning, Victorian Terraced Townhouse in Highgate, London by LLI Design @llidesign. Read more: Link in bio! Photography: Richard Gooding @richardgoodingphotography. LLI Design recently completed a total redesign and refurbishment of a 5 storey, period terraced townhouse in Highgate, North London. LLI Design’s work was commended with an award in the Residential Interior Private Residence London category, of the United Kingdom Property Awards in association with Rolls Royce. The award’s judging panel was chaired by Lord Caithness, Lord Best, and Lord Waverley, members of the House of Lords in the UK Parliament… #uk #london #england #архитектура www.amazingarchitecture.com ✔ A collection of the best contemporary architecture to inspire you. #design #architecture #amazingarchitecture #architect #arquitectura #luxury #realestate #life #cute #architettura #interiordesign #photooftheday #love #travel #construction #furniture #instagood #fashion #beautiful #archilovers #home #house #amazing #picoftheday #architecturephotography #معماری (at London, United Kingdom) https://www.instagram.com/p/Cns9XlPM2mZ/?igshid=NGJjMDIxMWI=
#uk#london#england#архитектура#design#architecture#amazingarchitecture#architect#arquitectura#luxury#realestate#life#cute#architettura#interiordesign#photooftheday#love#travel#construction#furniture#instagood#fashion#beautiful#archilovers#home#house#amazing#picoftheday#architecturephotography#معماری
63 notes
·
View notes
Photo

David C. Weinczok @TheCastleHunter's Scottish Wonders AtoZ.
C is for Castle Campbell.
The dramatically situated Castle Campbell is a handsome ruinous old stronghold of the great Campbell clan of Argyll, with many rooms to explore, colourful terraced gardens, and with superb views over Dollar and to the Forth.
Built in the early 1400's, it was originally called Castle Gloom (possibly after "glom" a Gaelic word meaning chasm), but was renamed by King James IV. The Clan Campbell acquired the castle in 1459 to be used as a residence. There is no well in the castle, which is unusual. But there are two burns that run water down the sides of the castle. A well was necessary in case of attack, so you had drinking water available, but no attacks were considered due to this castle's intended use.
The Tower House was the main residence, housing a basement, a hall, two chambers, and the roof walk. This is the oldest part of the castle and dates to it's beginnings. It is also the only part of the castle still completely in tact.
The castle was held for a couple of centuries by the Clan and hosted Mary Queen of Scots and other royalty, but was abandoned after it was destroyed following the time of Oliver Cromwell and left as a ruin. In 1859, 400 years after the Clan Campbell took over the castle, Sir Andrew Orr, an ex-lord provost of Glasgow, rebuilt the east range and the parapet and the cap house at the top of the tower. The building was opened on and off to visitors during the Victorian era, by the 1940's the state took it over and refurbished the castle to protect it.
49 notes
·
View notes
Text
London Houses: New Property Designs
London Houses, Property Images, New Homes, Buildings, Architects, Residential Architecture
London Houses: Properties
Contemporary Residential Buildings in South East England – Contemporary British Homes in the UK Capital
post updated 13 May 2021
London House – Latest Designs
London Residential Architecture News, chronological:
4 May 2021 Highgate House Restoration, Highgate Conservation Area, North London Design: Cairn photograph : Peter Landers Highgate House Restoration This Edwardian property restoration project brought a dilapidated home back to life, re-organising the arrangement to suit the lives of a young family and converting the roof space. A huge amount of work was required to restore the home and modernise the layout and environmental performance.
27 Apr 2021 Sponge Urban Living
21 Apr 2021 House for a Gardener, Haringey, North East London Design: Amos Goldreich Architecture photograph : Ollie Hammick House for a Gardener, Haringey A much-loved garden was central to our design of this side and rear extension for a Victorian mid-terrace house in the Stroud Green Conservation Area of Haringey. The project arranges a sequence of living spaces around the garden and an internal courtyard that gives constant connection to greenery.
21 Apr 2021 Vault House
Mountain View House
Chiswick House Extension
Bladerunner House
Cascade House, Hampstead Village
1 Mar 2021 Cloistered House, Chelsea, south west London Design: Turner Architects photograph © Adam Scott Images Chelsea Georgian terraced house The restoration and extension of a Cubitt-built Georgian terraced house in a conservation area. The Cloistered House was carefully given life having been left to ruin for many years.
20 Feb 2021 Library House
16 Feb 2021 Eclectic House, Camden
14 Feb 2021 Melbury Studio
14 Feb 2021 Harcombe House
14 Feb 2021 St Georges House
14 Feb 2021 Boscombe House
29 Jan 2021 The Rower’s House, Chiswick, south west London Architects: Loader Monteith photography : Emanuelis Stasaitis The Rower’s House in Chiswick The clients wanted a home with four bedrooms, space to entertain, and an accessible garden – with plenty of space to live and work, as well as a divisible section for a relative to use autonomously. Despite a questionable original design, the couple found the perfect potential property in a quiet corner of London.
1 Feb 2021 Art House, Paddington
10 Dec 2020 Kensington Townhouse Design: KNOF design photography: David Cleveland Kensington Townhouse, Hyde Park KNOF Design, an international design practice founded by Susan Knof, has just completed a major London commission – the unification of two separate townhouses near Hyde Park to create a single 7,500sf family home.
4 Dec 2020 Pitched Black House
26 Nov 2020 Sugar House
17 Nov 2020 17 Portland Place Renovations
16 Nov 2020 Regency Villa, Kensington
16 Nov 2020 EC1 Penthouse, Clerkenwell
15 Nov 2020 Chiswick House Extension, West London Architects and Interior Designers: Found Associates photograph : Nick Hufton, Al Crow Chiswick House Extension A double-fronted Edwardian house has been updated and extended in dramatic fashion for a television and radio presenter and his family. This four storey villa sits on a corner site with unusually large gardens to the rear. The renovation and reinvention of the villa reinforces the sense of connection between house and garden.
7 Nov 2020 Winter House Renovations
24 Apr 2020 Two and a Half Storey House, Central London Architects: Bradley Van Der Straeten photograph © French + Tye Two and a Half Storey House The Two and a Half Storey House project that circumnavigates a local planning restriction by building a half-height roof extension! The clients owned the existing two-storey, two-bedroom property, located on a central London Housing Estate.
1 Apr 2020 Hampstead Penthouse Property, North London Design: Ungar Architects photograph : Peter Cook Hampstead Penthouse Property A breathtaking new penthouse in Hampstead, with panoramic views across the UK capital city.
1 Apr 2020 Contemporary London Penthouse Properties Penthouse Properties London
5 Mar 2020 An Eclectic Victorian Home Extension North London
3 Mar 2020 Slim Studio’s Flat Interior
26 Feb 2020 Collector’s Flat, Central London Design: MATA Architects photograph © Peter Landers Collector’s Flat Interior in Central London Extensive refurbishment and interiors fit out of an apartment in a mansion block constructed at the turn of the 19th century. The works included substantial structural modifications altering the flat’s layout and introducing new services.
30 Oct 2019 Brexit Bunker Design: RISE Design Studio photograph : Edmund Sumner Brexit Bunker This sunken garden room was envisioned as a way of adding a new studio and extending the program of the house, without having to intervene in the existing portion of the building.
15 Oct 2019 Fleet House in Hampstead
20 Sep 2019 Dukes House, Alexandra Palace, Muswell Hill Structural Engineer: TZG Partnership photograph : Will Pryce Muswell Hill House This North London property is an ornate Edwardian Terrace, in the shadows of Alexandra Palace. The home has been given a complete make over.
20 Sep 2019 Aperture House in Islington
More contemporary London houses designs online soon on e-architect
London Houses Designs in 2018
23 Oct 2018 Duke’s Avenue House, Chiswick Architects: IBLA photograph : Brotherton Lock Contemporary House in London The clients, a pair of doctors, wanted to significantly increase the amount of floor-space in their West London home, whilst maintaining the existing character and external massing of the original house, and keeping their garden intact.
2 Oct 2018 Volcano House, Shoreditch, East London Architects: Urban Mesh design ltd photograph © Charles Hosea New House in Shoreditch The interiors of the home were playfully designed to suit the desires and personalities of the Client and his family.
20 Aug 2018 Benbow Yard Home, Southwark, South London Design: FORMstudio Architects photograph © Bruce Hemming Contemporary Home in Southwark This new property is a response to the Mayor of London’s Policy to optimise the re-use of small sites across the UK capital city.
19 Jun 2018 Victorian Townhouse, Highgate, North London Design: LLI Design photograph © Victorian Townhouse in Highgate Conversion of a Victorian property in reasonable condition to form a warm, comfortable home with contemporary style touches.
30 Apr 2018 Step House, North London Architects: Bureau de Change photo © Ben Blossom North London Property Extension Using bricks reclaimed from the fabric of the house, the architects exploited the rights of light diagram to create a staggered, extruded form that appears to melt away from the existing structure. This rhythmic stepping generated by the brick is echoed throughout the interior, and is integrated in both the plan and section of the extension.
27 Apr 2018 Roof Conversion, Crouch End, North London Design: JaK Studio, Architects photo : Francesco Russo Crouch End Flat Extension JaK Studio create unique loft conversion in large Victorian property by adding a new dormer extension to form a dramatic two-storey cathedral-esque space.
29 Jan 2018 The Etch House, Honor Oak, Lewisham, South London Design: Fraher Architects photo : Adam Scott Honor Oak Home Extension Joint Third Prize in ‘Don’t Move, Improve!’ 2018: this 1460 sqft property re-examines the layout of the traditional Victorian terrace house. A modern floor plan sits within the old house walls, hidden behind the retained street elevation.
26 Jan 2018 Sun Rain Rooms, Islington, North London Design: Tonkin Liu Architects photo : Edmund Sumner Sun Rain Rooms Home Extension ‘Sun Rain Rooms’ has been crowned London’s best and most innovative home extension as overall winner of New London Architecture’s (NLA) annual ‘Don’t Move, Improve!’ competition.
London Houses Design News for 2017
8 Dec 2017 Highgate Hill Townhouse, North London Design: LLI Design photo from LLI Design Highgate Hill Townhouse Winner in the Interior Design, London category – UK Property Awards 2017-18. LLI Design recently completed a total redesign and refurbishment of a 7 storey townhouse in Highgate, a leafy and desirable part of London.
15 Aug 2017 Hilltop House, Kingston-upon-Thames, South West London Architects: Coupdeville photograph : Simon Kennedy New Teddington House Commissioned in 2012, the architecture studio were asked to design a five bedroom house on a large 0.26 acre single plot, while retaining the existing building.
11 Aug 2017 Fairfax House, Teddington, South West London Architects: Coupdeville photograph : Simon Kennedy New Teddington House The proposal is for a contemporary dwelling that is based on a series of banded layers, that allow for a light filled interior and a dynamic and interesting external appearance.
24 Mar 2017 Oak Hill House, Hampstead, North London Design: Claridge Architects photograph : Simon Kennedy New Hampstead House Shou Sugi Ban, a UK based manufacturer of charred timber products, has selected Kebony, to create a distinctive modified timber cladding using the ancient Japanese techniques of burning, brushing or pre-weathering timber to provide a long-lasting and beautiful wood.
London Property Design News for 2016
27 Nov 2016 Increasing Value of Residential in the British Capital City Flipping Property Prices in London
1 Sep 2016 House of Trace Design: Tsuruta Architects photo : Tim Croker House of Trace A beautiful and unconventional extension to a London terraced house designed by Tsuruta Architects has been awarded the 2016 Stephen Lawrence Prize.
2 Jan 2016 Madeira Residence, Bromley, South east London Design: Rado Iliev Architect photograph : Assen Emilov New Residence in Bromley
5 Nov 2015 Newington Green Road Property, North east London Architects: NK Architects image : Robin Hayes Newington Green Road House
16 Sep 2013 Mayfair House Design: Squire and Partners, Architects photo : Gareth Gardner Mayfair House The contemporary interpretation of leaves are crafted as a metallic shingle, which cover a three storey elevation and rooftop pavilion. The PPC coated folded aluminium leaves – 4,080 in total – subtly vary in tones of bronze to mimic organic growth patterns. The concept was designed over a three year period of research and development working closely with Swiss manufacturer Tuchschmid.
London Homes – archive page up to and including 2013 photo : Alan Williams Photography
Location: London, England, UK
London Architecture
London Architecture Design – chronological list
London Architecture Walking Tours
London Architecture
London Architect
London Buildings
New House Designs
Modern Houses
English Houses
London Property
London House Extension Competition
Islington houses
New Properties / photos for the London Houses page welcome
Website: London
The post London Houses: New Property Designs appeared first on e-architect.
2 notes
·
View notes