#interior design CAD
Text
5 Interior design tips for living room.
1. Focus on functionality:
Before you begin decorating, consider how you use the space. If you frequently host guests, consider comfortable seating arrangements and an open layout that encourages conversation. If you prefer to watch TV or movies, consider arranging seating to face the screen and including a comfortable sofa or sectional.
2. Choose a color scheme:
Decide on a color scheme that…
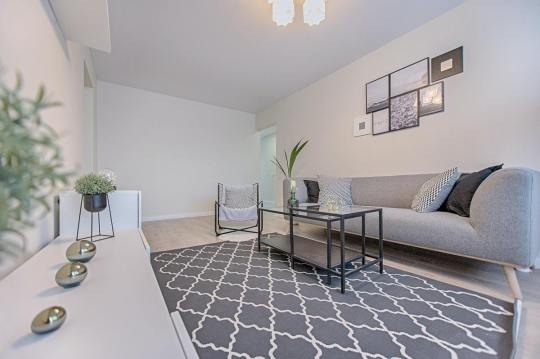
View On WordPress
1 note
·
View note
Photo

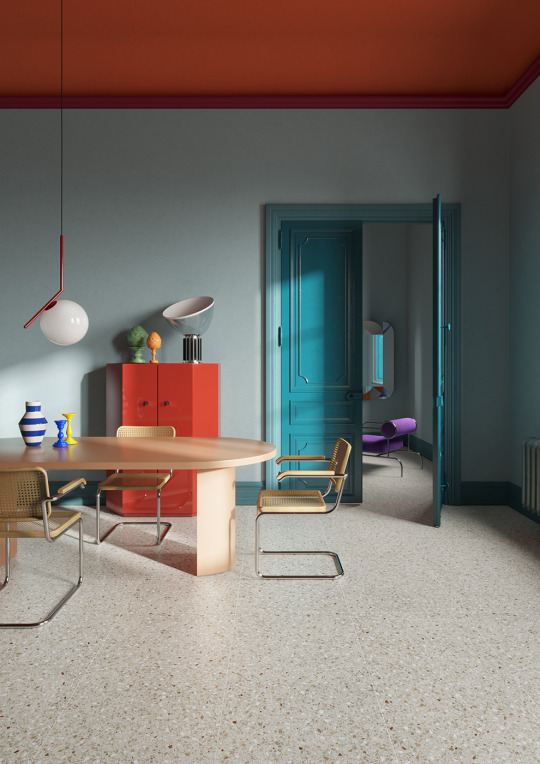
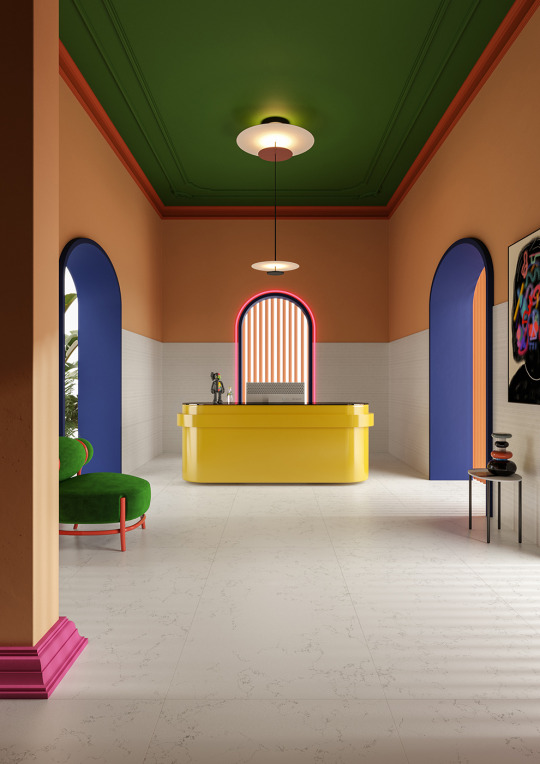
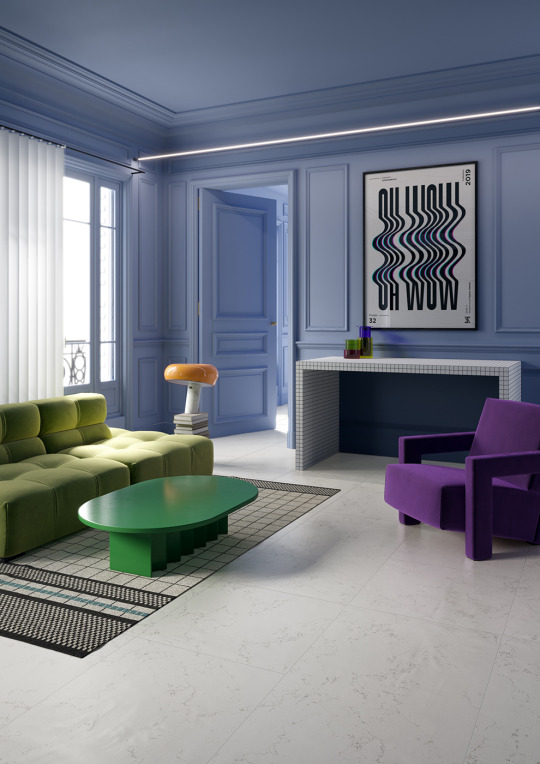
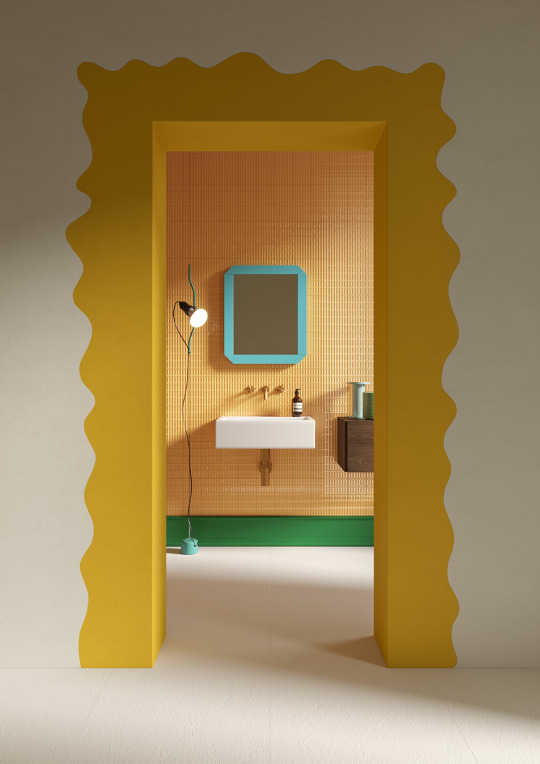
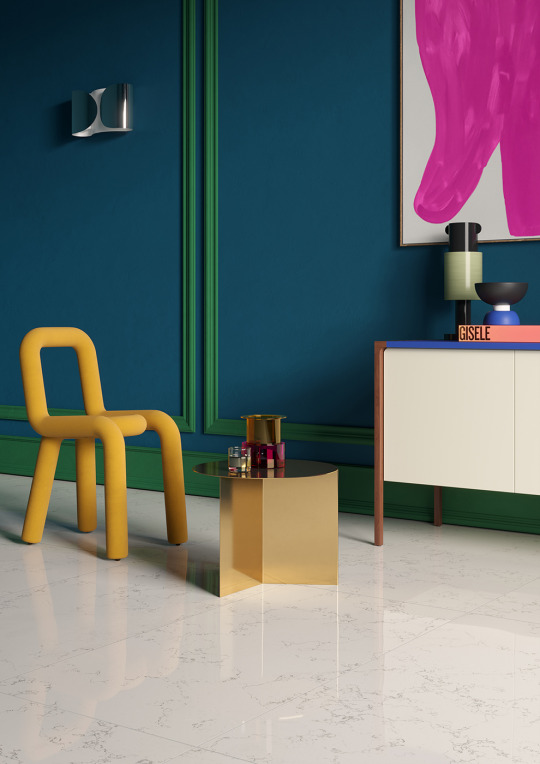
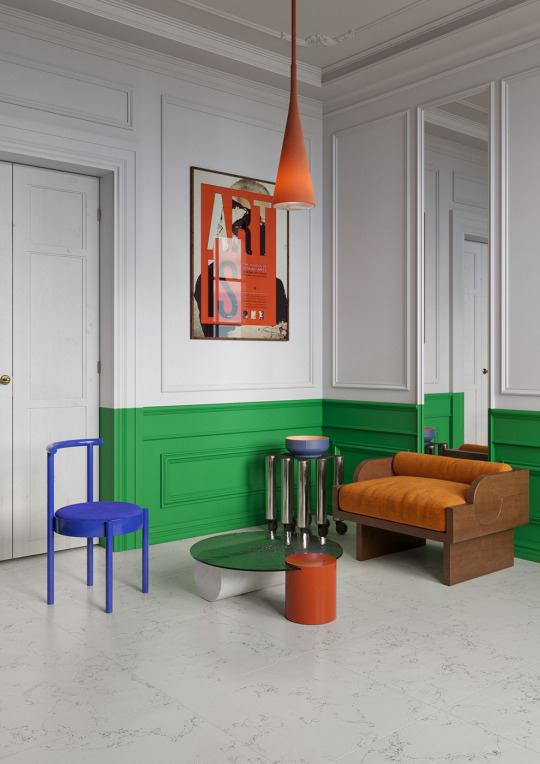
Superclassica Interior Design by Notoo Studio
Suddenly we’re entering a walk-in geometric-abstract paint, or maybe we're going through fanciful labyrinths made of shiny colors and forms: the backdrop is by Superclassica SCW, a collection of finely decorated ceramic delights that make white the warmest tint.
Only a dream, or maybe not.
TDB: instagram • linkedin • facebook • newsletter • pinterest
#thedsgnblog#design#interior#interiordesign#cad#3ddesign#cinema4d#interior scene#furniture design#productdesign#architecture
416 notes
·
View notes
Text
AutoCAD Training Institute in Dehradun

In the ever-evolving fields of architecture, engineering, and design, proficiency in AutoCAD is no longer just an asset – it’s a necessity. If you’re in Dehradun and looking to enhance your skills or pursue a new career path, our AutoCAD training institute offers the perfect opportunity to achieve your goals.
Why Choose Our AutoCAD Training Institute?
Experienced Instructors:
Our instructors are industry professionals with years of experience. They bring real-world insights and practical knowledge, ensuring that you not only learn the software but also understand its application in various fields.
Comprehensive Curriculum:
Our curriculum covers all aspects of AutoCAD from basic to advanced levels. Whether you’re a beginner or looking to brush up your skills, our curriculum is designed to cater to all proficiency levels.
Practical Learning:
We believe in learning by doing. Our training includes extensive practical sessions, allowing you to work on real projects and gain hands-on experience.
State-of-the-art facilities:
Our institute is equipped with the latest technology and software, providing an ideal learning environment. You will have access to modern computer labs and the latest AutoCAD versions.
Flexible scheduling:
We understand the demands of busy schedules. That's why we offer flexible class timings, including weekend and evening batches, to accommodate working professionals and students.
What you'll learn
Basic drawing and editing tools: Get comfortable with the AutoCAD interface and learn basic drawing and editing tools to create precise designs.
Advanced drawing techniques: Dive deeper into more complex drawing techniques and tools that help create detailed designs.
3D modelling: Learn to create 3D models and understand the principles of 3D design.
Annotation and dimensioning: Master the skills of annotating drawings and adding dimensions to ensure accuracy and clarity.
Plotting and printing: Understand how to prepare your designs for printing and plotting.
Career Opportunities After AutoCAD Training
Proficiency in AutoCAD opens up many career opportunities across various industries. Some of the possible career paths include:
Architectural Drafting: Work with architects to create detailed drawings and plans for buildings.
Mechanical Drafting: Assist engineers in designing mechanical parts and systems.
Civil Drafting: Assist civil engineers in planning and designing infrastructure projects.
Interior Design: Use your skills to create detailed interior plans and layouts.
Freelancing: Offer your services as a freelance drafter or designer.
Testimonials from Our Students
“The AutoCAD course at this institute was a game-changer for me. The instructors were knowledgeable and helpful, and the practical projects really helped me understand the concepts better.” - Rohan Sharma
"I appreciated the flexible class timings, which allowed me to continue working while upgrading my skills. The comprehensive curriculum covered everything I needed to know about AutoCAD." - Anjali Verma
Enroll Today!
Don't miss the opportunity to enhance your skills and advance your career. Enrol in our AutoCAD training program today and take the first step towards a successful future.
#autocad#d#architecture#design#sketchup#revit#solidworks#engineering#autodesk#interiordesign#dsmax#cad#photoshop#o#arquitetura#civilengineering#lumion#vray#render#m#engenhariacivil#engenharia#architect#autocaddrawing#civil#rendering#dmodeling#interior#designer#construction
2 notes
·
View notes
Text
Bring Your Home Design and Construction Dreams to Life with Pro-Grade CAD Software!
Bring Your Home Design and Construction Dreams to Life with Pro-Grade CAD Software! #sale #cad #software #ashampoo #homedesign #interiordesign #architecture
Here’s the link to check out the three bundle options with up to six items.
Looking for the tools that’ll help you bring your ideal space to life? This bundle of 3D CAD software from Ashampoo has everything you need to design your dream home, create an amazing landscape, or nail your DIY remodel! Including pro-grade software like 3D CAD Professional 11, 3D CAD Architecture 11, Home Design 9, and…

View On WordPress
2 notes
·
View notes
Text
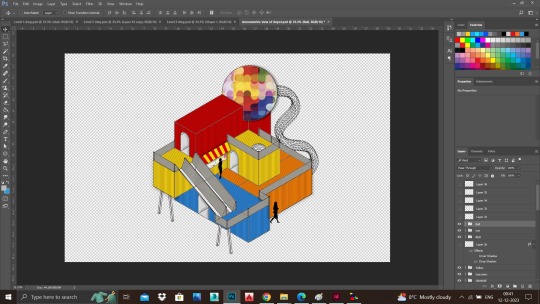
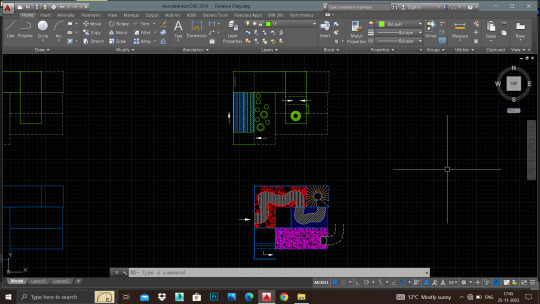
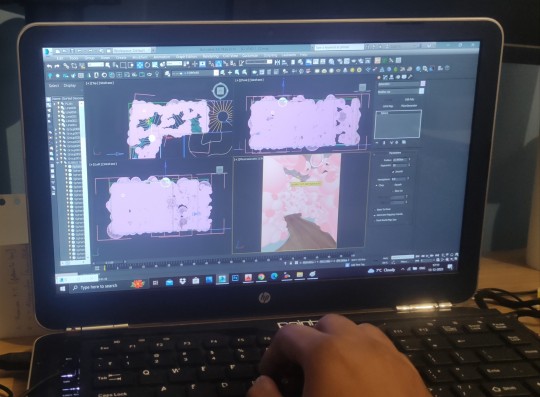
Sharing out some of my design process..... Work in Progress!
After the physical model-making part, it is time to complete the other process of design. I have used softwares like:-
AutoCAD - 2D drawing and drafting
3Dsmax with Vray- 3D Visualisation
Photoshop- To give life to the design 🥰 Editing
Moving forward with the final stage of designing!
#work in progress#work#design#interior design#visualisation#drawing#architectural drafting services#cad design#cad drawing#autocad#3dsmax#3d modeling#photoshop#edit#editing#architecture#blog post#go with the flow#trust the process
4 notes
·
View notes
Text
How my first CAD exam (and also first exam of the year) went:

Mostly just the "shitshitshit" part

#this really sums it up#i think i can with certainty say that i failed#honestly love how eddie/ joe swears#dear no one#college life#CAD#interior design#eddie munson#stranger things#great british bake off
2 notes
·
View notes
Text
Furniture Design Services Deliver Custom Solutions for Modern Interiors

In today's world, interior design demands a perfect blend of aesthetics and functionality. Furniture plays a key role in defining the character of any space, whether it’s a home, office, or commercial setting. Shalin Designs, known for its expert CAD design services, is at the forefront of delivering custom furniture design services tailored to modern interior design needs. With a focus on quality, precision, and creativity, Shalin Designs helps clients create unique furniture pieces that transform spaces and bring innovative designs to life.
Custom Furniture Design Solutions for Every Space
Shalin Designs understands that no two interiors are the same. That’s why our custom furniture design services are tailored to meet the specific needs of each client. Whether you’re seeking contemporary pieces to complement a modern home or require specialized designs for commercial spaces, our team of skilled designers and CAD experts delivers solutions that fit seamlessly into your project.
From concept to creation, our approach to custom furniture is centered on client collaboration. We work closely with you to understand your design vision, ensuring that every piece we create not only meets but exceeds your expectations. Our custom furniture design services cater to a wide variety of clients, including residential homeowners, interior designers, architects, and businesses. Each project receives the same level of attention to detail, ensuring high-quality results that reflect modern interior design trends.
Elevating Design with Advanced CAD Modeling Services
One of the key factors that set Shalin Designs apart is our use of advanced CAD modeling services. This technology allows us to create precise 3D models of custom furniture designs before they are brought to life. CAD modeling services are essential in ensuring that the design process is accurate and efficient, reducing the likelihood of errors during manufacturing and assembly.
With CAD design services, our team can visualize every detail of a furniture piece, from the smallest joinery to the overall structure. This not only improves the design process but also allows clients to see a realistic representation of their custom furniture before production begins. The ability to make adjustments at the modeling stage ensures that the final product is perfectly aligned with the client’s vision and the demands of modern interior design.
Our expertise in CAD modeling services extends across various furniture types, from intricate custom pieces to larger installations. Whether you need a statement dining table, custom shelving units, or specialized office furniture, our CAD furniture design services bring your ideas to life with unmatched precision.
The Role of CAD Design in Modern Interiors
Incorporating CAD design services into modern interior design has revolutionized the way furniture is created and integrated into spaces. With Shalin Designs, clients benefit from the accuracy and efficiency that CAD technology provides. By visualizing furniture in 3D before it's built, we help avoid costly mistakes, save time, and ensure that the final product meets the exact specifications required.
Our team of skilled designers leverages CAD technology to create furniture that not only looks beautiful but also fits perfectly within the intended space. Whether you are designing for a small, compact room or a spacious open-plan office, we tailor our furniture design services to meet your exact requirements. This flexibility allows for greater creativity and ensures that each piece complements the overall aesthetic of the interior design.
In modern interior design, furniture needs to be both functional and aesthetically pleasing. Shalin Designs’ custom furniture design solutions are created with this balance in mind. We focus on producing pieces that are not only visually appealing but also practical, offering durability and longevity. With our CAD design services, we ensure that each furniture piece is constructed to the highest standards, using the best materials and techniques available.
Meeting the Demands of Custom Furniture Design
At Shalin Designs, we pride ourselves on our ability to adapt to the ever-changing needs of our clients. Our custom furniture design solutions are not limited to any particular style or material. Whether you’re looking for sleek, modern pieces or more traditional designs, we have the expertise to deliver exactly what you need.
Our approach to furniture design is highly collaborative. We work closely with clients to ensure that every aspect of the design process is aligned with their vision. From selecting materials to finalizing finishes, we ensure that every detail is taken into account. This meticulous approach allows us to create custom furniture that is truly unique and tailored to the specific needs of each project. Discover how Millwork Drafting Services can enhance your custom furniture designs.
Why Choose Shalin Designs?
Shalin Designs offers a comprehensive range of furniture design services that cater to both residential and commercial clients. Our expertise in CAD modeling services ensures that every project is executed with the highest level of precision, allowing us to deliver custom furniture design solutions that stand out in any space.
With years of experience in the industry, we understand the importance of creating furniture that not only meets aesthetic standards but also provides functionality and comfort. Our custom furniture design services are designed to meet the specific needs of modern interiors, whether it's a single piece or an entire furniture collection. By choosing Shalin Designs, you can expect:
Tailored furniture designs that complement modern interior design aesthetics
Expertise in CAD modeling services for precise and efficient production
High-quality materials and craftsmanship in every piece
Collaborative design process focused on client satisfaction
Custom solutions for both residential and commercial spaces
Learn more about the How to Choose Right Custom Millwork Drafting Company for Your Project
Enhancing Modern Interiors with Custom Furniture
Furniture plays a crucial role in shaping the overall design of any interior space. At Shalin Designs, we believe that furniture should not only be functional but also serve as an extension of your design vision. Our custom furniture design services are created with this philosophy in mind. Whether you are renovating a modern home or outfitting a new commercial space, our custom furniture solutions are designed to enhance your interiors in every way.
Whether you are looking for a single custom piece or a complete furniture solution for your home or office, Shalin Designs is here to help. Contact us today to learn more about our services and how we can help bring your vision to life.
#CAD Design Services#Furniture Design Services#Custom Furniture Design Services#Modern Interior Design Services#CAD Modeling Services#Furniture CAD Design Services#Custom Furniture Design Solutions#Shalin Designs
0 notes
Text
Top 5 Home Design and Construction Software
The home design and construction industry has evolved significantly with the advent of technology, leading to the development of sophisticated software tools that enhance design processes, improve collaboration, and streamline project management. Here, we explore the top five home design and construction software options available today, highlighting their features, benefits, and suitability for…
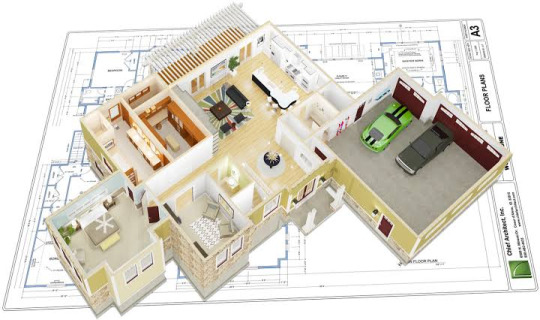
View On WordPress
#3D modeling software#Archicad review#architectural design tools#architectural visualization software#AutoCAD for architects#best home design software#BIM software#CAD software#Chief Architect features#collaborative design tools#construction project management tools#construction software#home design applications#home design software#interior design software#residential design software#Revit alternatives#SketchUp benefits
0 notes
Text
Why Choose Excel Project Solutions?
At Excel Project Solutions, we are committed to excellence in every project we undertake. Our architectural drafting and CAD drawing services are tailored to meet the unique requirements of each client, ensuring precision, accuracy, and efficiency. Whether you are planning a new construction project or renovating an existing space, our team is here to provide the support and expertise you need to succeed.
Contact us today to learn more about how our architectural drafting and CAD drawing services can help bring your vision to life.
Visit us : https://excelgroupme.com
Contact Us: 971 50 724 1604

#shop interior design in dubai#home interior#interior design#decoration#interiordecor#cad drawing services#cad drafting services
0 notes
Text

Engineering DNA offers custom engineering solutions including 3D printing, reverse engineering, drafting, and simulations. Specializing in production engineering, product design, and CFD simulation, we deliver accuracy and excellence. Contact us today for innovative mechanical design and FEA Analysis services.
#3D Printing Design#Reverse Engineering Services#Drafting Services#3D Simulation#Interior design 3D Modeling#CFD Simulation#Product Design Engineering#3D Modeling for 3D Printing#Manufacturing Engineering#Finite Element Analysis Services#Design and Drafting Services#3D CAD Services#Manufacturing Engineering Services#3D Modeling Services#3D Design Services
0 notes
Text
Easy Communication Of Construction Projects Through BIM Services:-
You know how important is BIM services for the construction project. It gives a crystal-clear understanding of the project and how things will take place which leaves no room for error. Digital representation of the structure is made to avoid any mistakes in the construction stage. So, if you are looking for excellent services regarding this, then our BIM Services in Canada will be the best choice. https://www.seekcurity.com/blog-easy-communication-of-construction-projects-through-bim-services.html
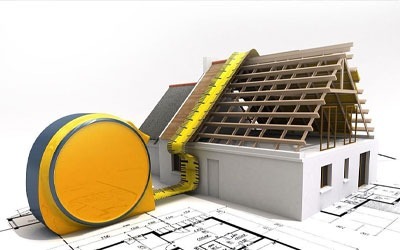
#CAD Outsourcing Company in Canada#Interior Design BIM Consultancy in Canada#BIM Consulting and Outsourcing Services in Toronto#Point Cloud BIM Modelling Services in Toronto#Rebar Modelling services in Toronto
0 notes
Text
Design Graphics Online
Find the best 3D marketplace with a wide range of design graphics online. Explore high-quality 3D assets and graphics for your projects. For more information, please visit https://3dmarketplace.io/
#3D Rendering#3D Design#3 D Design#Cad 3D Modelling#3D Product Rendering#Rendering Service#Design Graphics Online#Real Estate Photography#3D Render#3D Modelling#3 D Designer#Real Estate Videography#3D Rendering Services#Architectural Renders#3D Architectural Renders#Real Estate Drone Photography#3D Rendering Interior Design#3D Modelling Courses#3 D Renders#Real Estate Photographers#3D Designers#3D Modelling Online#Facade Rendering#3D Video Tours#3D Product Modelling
0 notes
Text
Elevating Boutique Hotel Experiences: Tailored CAD and BIM Services for Architects and Interior Designers
Hospitality has grown as an industry today with boutique hotels striving to establish their unique identities. Prominent Architectural and Interior CAD BIM Services providers like The AEC Associates use creativity and technology to help them achieve this objective. The idea is to provide unique and memorable experiences to guests, CAD and BIM Services for Architects and Interior Designers enable boutique hotels to offer custom interior design packages to provide a truly exceptional stay for visitors.

The impact of interior design on the hospitality industry:
Let’s first have a look at the impact of interior design on hospitality buildings, especially boutique hotels.
In the context of the hospitality industry, first impressions matter! Interior design plays a pivotal role in shaping these impressions. The ambiance, aesthetics, and functionality of a hotel’s interiors can directly influence a guest’s overall experience. Boutique hotels, with their emphasis on intimacy and uniqueness, particularly rely on interior design to set them apart from their larger, more conventional counterparts.
The ambiance created through thoughtful interior design can evoke emotions, making guests feel comfortable, relaxed, and inspired. This, in turn, fosters a positive perception of the hotel and can lead to increased guest satisfaction and loyalty. Recognizing the profound impact of interior design, boutique hotels are increasingly turning to CAD BIM Services for Architects & Interior Designers to create spaces that not only meet but exceed guest expectations.
Value of tailored interior design packages:
Off-the-shelf design solutions may not capture the essence of a boutique hotel’s individuality. Tailored interior design packages, on the other hand, allow hotels to express their unique brand identity through carefully crafted spaces. BIM Modeling services empower architects and interior designers to create detailed 3D models that provide a virtual walkthrough of the proposed designs, allowing hotel owners to visualize the result before any construction begins.
Custom interior design packages take into account the hotel’s theme, target demographic, and brand personality. From furniture selection to color schemes, every element is carefully curated to align with the hotel’s vision. This level of personalization not only enhances the guest experience but also contributes to a strong and memorable brand image.
Where could the CAD and BIM services be leveraged?
Numerous boutique hotels and resorts have experienced unprecedented success by leveraging CAD BIM services for custom interior design. AEC firms specializing in these services have played a crucial role in bringing these visions to life.
Boutique resorts in exotic destinations seek to create an immersive experience for their guests. AEC’s BIM Modeling services facilitate the creation of intricate 3D models, allowing the design team to optimize space, integrate sustainable elements, and seamlessly blend the interior with the breathtaking natural surroundings. The result would be a resort that not only meets but exceeds guest expectations, leading to positive reviews, increased bookings, and enhanced profitability.
Another possible scenario is a historic boutique hotel that aims to preserve its charm while modernizing its interiors. CAD documentation and BIM modeling services enable the design team to accurately capture and replicate intricate architectural details. The result would be a harmonious blend of old-world charm and contemporary comfort, delighting guests and earning the hotel industry accolades. The marriage of CAD and BIM services for architects and interior designers with custom interior design packages has become a potent formula for elevating guest experiences in boutique hotels. The impact of interior design on the hospitality industry cannot be overstated, and the ability to tailor designs to the unique identity of each hotel sets the stage for unparalleled guest satisfaction and enhanced profitability.
#architecture#architectural cad drafting#cad outsourcing services#cad drafting services#bim#bimmodeling#architecture bim services#interior design
0 notes
Text
Affordable Architectural Services in Birmingham, UK.
Silicon EC UK Limited where we turn dreams into reality through innovative Architectural CAD Drawing Services United Kingdom. With years of experience and a passion for creativity, we are committed to delivering exceptional architectural solutions tailored to meet our clients' unique needs. We work closely with our client from the initial brainstorming session to the final delivery, the project head oversaw the entire process from inception to completion.

Visit Us Our Website :
#Architectural CAD Drawing Services United Kingdom#Architectural Site Plan London#Architecture Shop Drawing Liverpool#Architecture Interior Work UK#Architecture Landscape London#Architecture Visualization London#CAD Interior Designers United Kingdom#Architectural CAD Design United Kingdom#2D CAD Services UK#CAD Construction Services UK#Architectural Engineering Services#Architectural CAD Design Services#Architectural 3D Modeling Services#Architectural Engineering Company#Outsource Architectural CAD Services#Architectural CAD Drafting Services#Architectural Interior Design Services#Architectural Design and Drawing Services#Architectural Landscape Planning Services#Revit Architecture Services#Revit Architectural Engineering Services#2D Architectural Design and Drafting Services
0 notes
Text
Why is AutoCAD important in interior design?
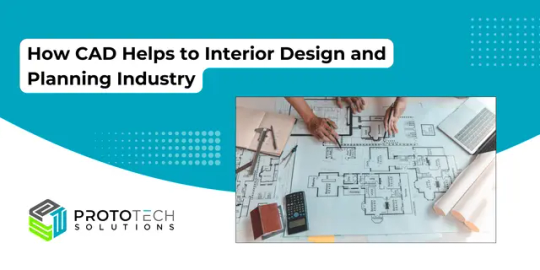
In the world of interior design and planning, creativity knows no bounds. From conceptualizing spaces to bringing them to life, designers navigate through a plethora of ideas, materials, and layouts to craft environments that reflect the essence of their client’s visions. However, in the age of technology, traditional methods are being augmented and revolutionized by tools like Computer-Aided Design (CAD). CAD has emerged as a game-changer in interior design, offering designers unparalleled precision, efficiency, and flexibility.
As you read through this blog post, you’ll discover how computer-aided design (CAD) software can be an invaluable tool for interior designers. With CAD software, interior designers can test out different materials, colors, and layouts, and quickly make changes as needed. Additionally, CAD software can help designers communicate their ideas more effectively with clients and other stakeholders, as they can easily share 3D models and renderings of their designs. Overall, CAD software is a game-changer for interior designers looking to bring their ideas to life more efficiently and effectively.
Get the insights here - https://prototechsolutions.com/blog/how-cad-helps-to-interior-design-and-planning-industry/
0 notes
Text
Fresco Interiors Design Group Inc
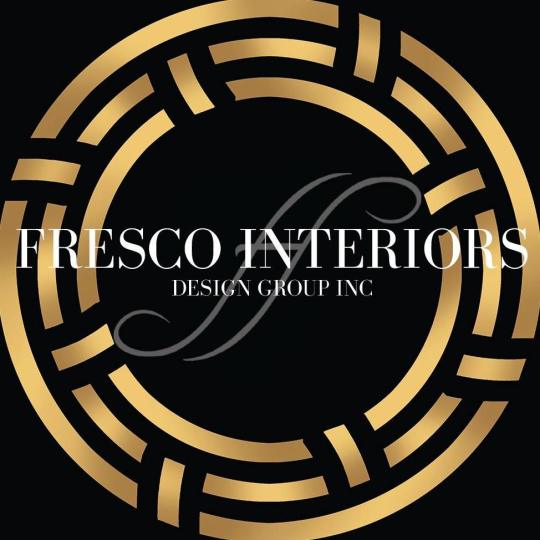
Website: https://www.frescointeriors.ca
Address: 310 Wall Street N - Unit 213, Saskatoon, Saskatchewan S7K 1N7, Canada
Fresco Interiors Design Group Inc, established in 2003 and located in Saskatoon, specializes in interior design and general contracting. They offer a range of services for residential and commercial spaces, including renovations, new builds, and custom stair and door applications. Their approach combines client-focused consultations, detailed design plans, and project management, ensuring a personalized and comprehensive service.
Facebook: https://www.facebook.com/frescointeriorsdesigngroup
Instagram: https://www.instagram.com/frescointeriorsdesigngroup/
Pinterest: https://www.pinterest.com/charleneschumac/
Houzz: https://www.houzz.com/professionals/interior-designers-and-decorators/fresco-interiors-design-group-inc-pfvwus-pf~1350606083?
Keywords:
general contracting near me
interior design near me
restaurant interior design
project management professionals
mood board creation
design consultation
interior design services
office space interior design
residential renovations
landscape design services
design and build services
renovation planning
cad drawing services near me
general contracting services
cad drawing services
custom cabinetry design
modern home construction
renovation project management
project management in design
commercial space design
trendy interior designs
renovation specialists
retail space design
saskatoon interior design
top design firm
expert home renovations
interior design professionals
innovative design solutions
custom home builds
professional interior designers
interior designers in saskatoon
commercial interior solutions
home improvement experts
expert general contractors
landscape design saskatoon
landscape design specialists
lighting and plumbing fixtures
digital rendering services
award winning design firm
hospitality design services
full service design company
furniture selection services
commercial interior design saskatoon
interior and exterior rendering
furniture sourcing and selection
design plan estimates
renovation process guidance
style preference analysis
room illustration services
site visit coordination
luxurious modern design
contemporary interior solutions
customized home builds
high end interior solutions
renowned design consultants
custom cabinetry experts
high quality design services
saskatoon residential renovations
custom home builds saskatoon
general contracting saskatoon
design consultation saskatoon
cad drawing services saskatoon
saskatoon custom cabinetry design
lighting and plumbing fixtures saskatoon
project management in design saskatoon
saskatoon interior and exterior rendering
furniture sourcing saskatoon
saskatoon design plan estimates
renovation guidance saskatoon
saskatoon style preference analysis
room illustration saskatoon
digital rendering saskatoon
saskatoon award winning design firm
residential renovations near me
custom home builds near me
design consultation near me
custom cabinetry design near me
lighting and plumbing fixtures near me
project management in design near me
interior and exterior rendering near me
#cad drawing services near me#general contracting services#cad drawing services#custom cabinetry design#modern home construction#renovation project management#project management in design#commercial space design#trendy interior designs#renovation specialists#retail space design#saskatoon interior design#top design firm#expert home renovations#interior design professionals#innovative design solutions#custom home builds#professional interior designers#interior designers in saskatoon#commercial interior solutions#home improvement experts
1 note
·
View note