#cedar post & beam
Photo

Backyard Porch
Large mountain style tile back porch photo with a fire pit and a roof extension
42 notes
·
View notes
Photo
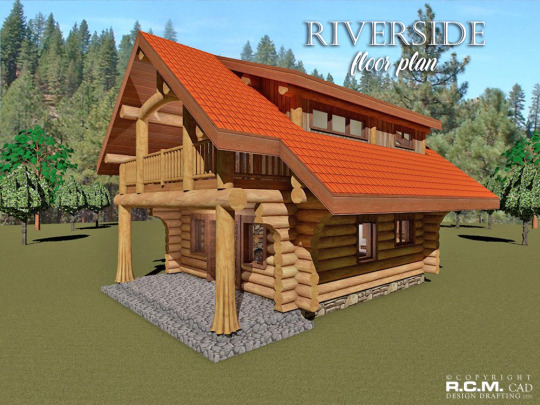

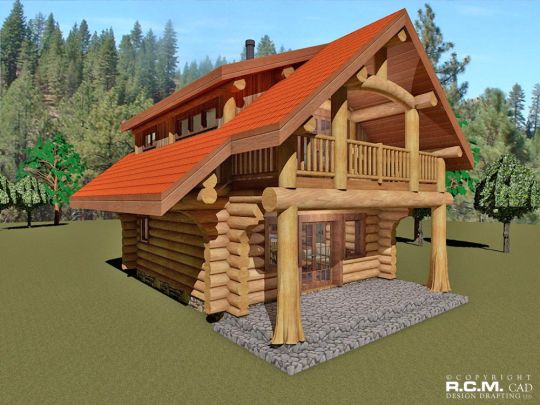
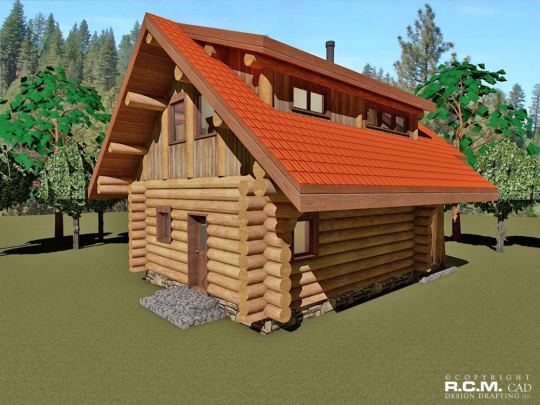
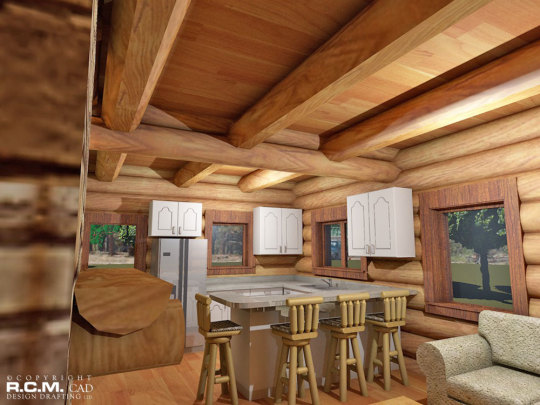
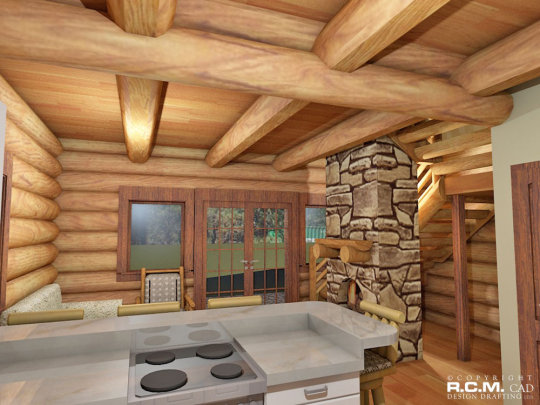
Cabin Design of the week - The 833 Riverside Floor Plan.The Riverside floor plan is a cozy cabin style design that offers a kitchen, living room and covered porch and a gorgeous loft with 2 bedrooms on the second floor. The ultimate cozy cabin!
Check out our website!
#cozy cabins#handcrafted cabins#cad drawings#floor plans#cabin styles#cabin design#cabin love#vacation homes#cabins#chalets#post and beam#log cabinbuilders#western red cedar#douglas fir
16 notes
·
View notes
Photo

Craftsman Deck - Deck
Inspiration for a mid-sized craftsman backyard deck remodel with a roof extension
3 notes
·
View notes
Photo
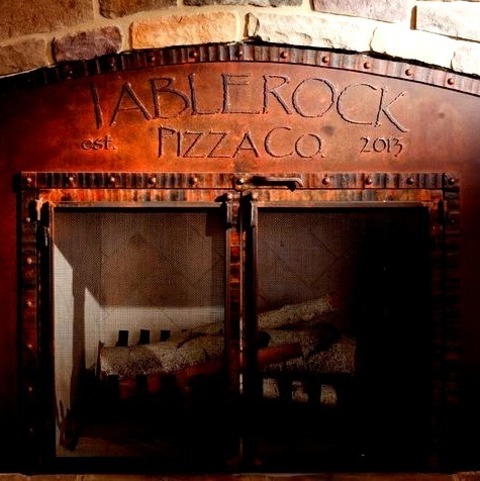
Large - Sun Room
Large mountain style dark wood floor sunroom photo with a standard ceiling
2 notes
·
View notes
Text
Roof Extensions - Farmhouse Deck

Ideas for a medium-sized country backyard water feature deck remodel with an addition to the roof
0 notes
Text
Deck in Vancouver

Inspiration for a mid-sized country backyard water fountain deck remodel with a roof extension
0 notes
Text
Rustic Dining Room in Charlotte
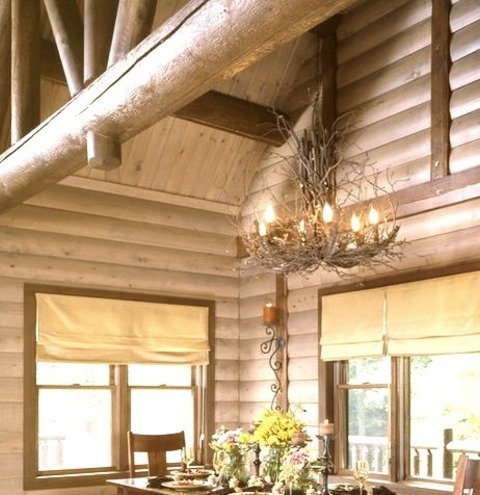
Image of a great room in a mid-sized mountain style with a medium-toned wood floor and gray walls
0 notes
Photo

Vancouver Deck Roof Extensions
Inspiration for a mid-sized country backyard water fountain deck remodel with a roof extension
0 notes
Photo

Front Yard Boston
An example of a large rustic shade front yard mulch garden path in summer.
1 note
·
View note
Photo

Vancouver Deck Roof Extensions
Inspiration for a mid-sized country backyard water fountain deck remodel with a roof extension
0 notes
Photo

Family Room - Rustic Family Room
Inspiration for a small rustic loft-style medium tone wood floor family room remodel
0 notes
Text
Craftsman Porch
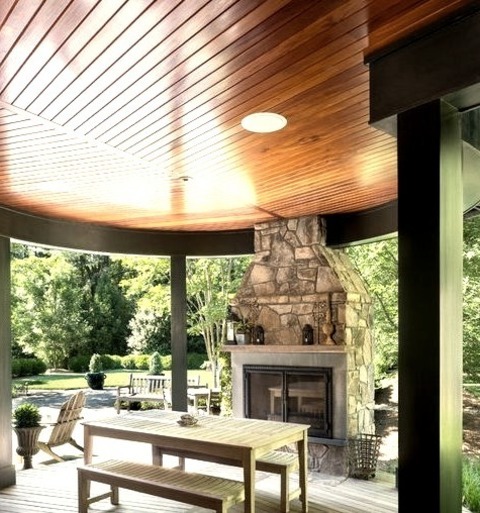
Inspiration for a huge craftsman back porch remodel with a fire pit, decking and a roof extension
0 notes
Text






Our Floor Plan of the week - The 1700 Butterfly
A spacious, open floor plan with lots of natural light. The roof pitches can be used to channel rain water into a reservoir.
1st Floor Plan – 1679 Sq. Ft/155.9 Sq. M. - Enter this spacious, unique design into the kitchen, great room, and dining area. With a master bedroom, guest room, another office or guest room, a laundry room, and 2 x bathrooms.
See more here: 1700 Butterfly
#log homes#log home builders#handcrafted log homes#log home design#post and beam#custom log homes#vacation homes#log cabins#western red cedar
2 notes
·
View notes
Photo

Roof Extensions - Farmhouse Deck
Water fountain deck - mid-sized farmhouse backyard water fountain deck idea with a roof extension
0 notes
Photo

Craftsman Porch
Inspiration for a huge craftsman back porch remodel with a fire pit, decking and a roof extension
0 notes
Text
Atlanta Front Yard Porch

This is an illustration of a big country stone front porch with an addition to the roof.
0 notes